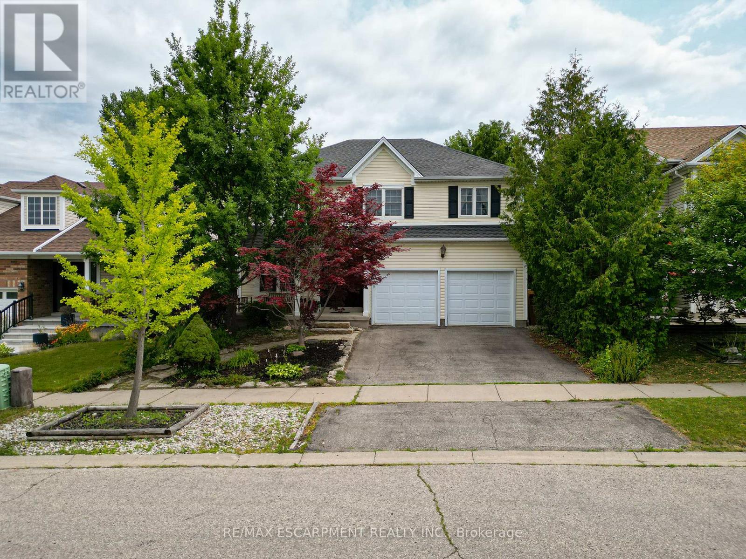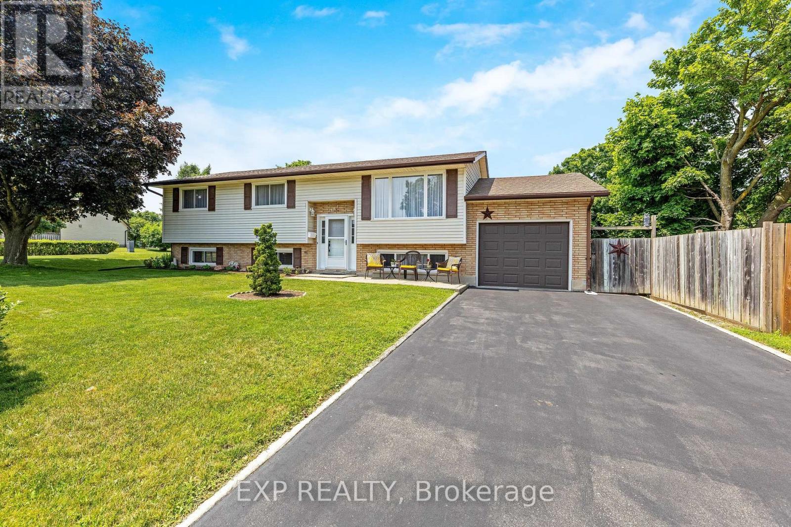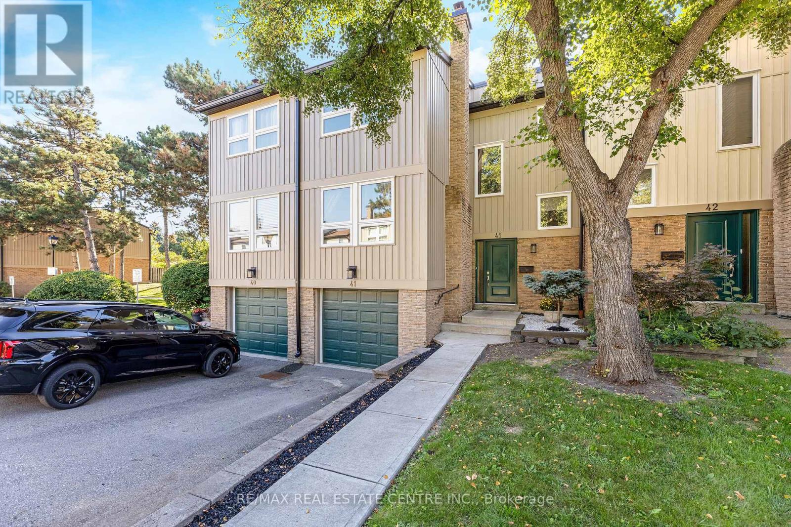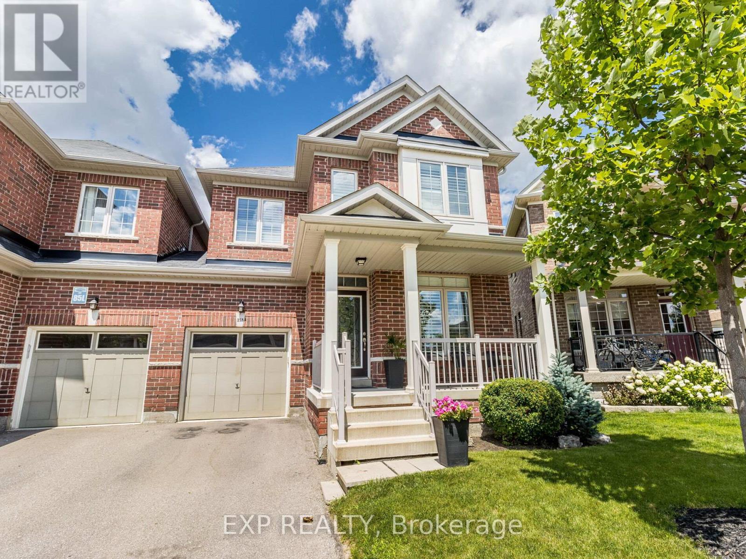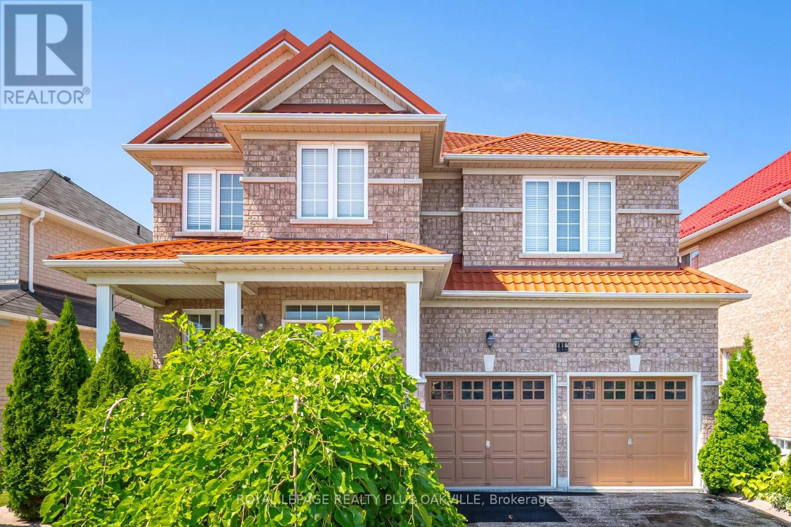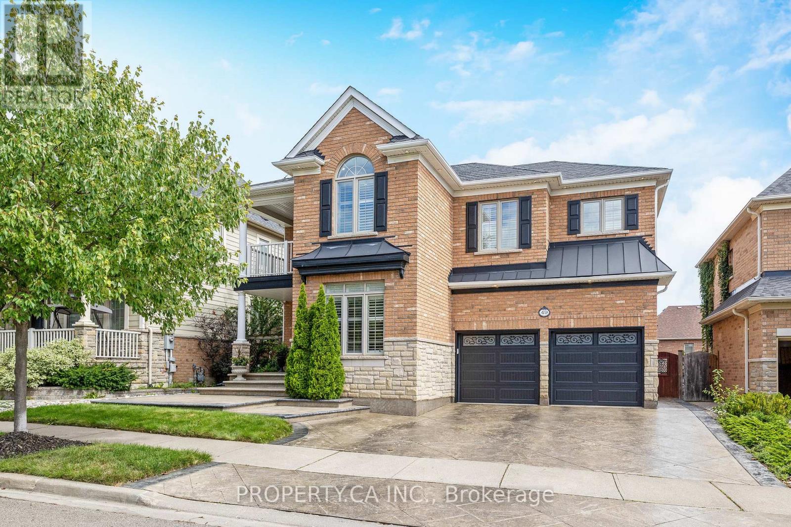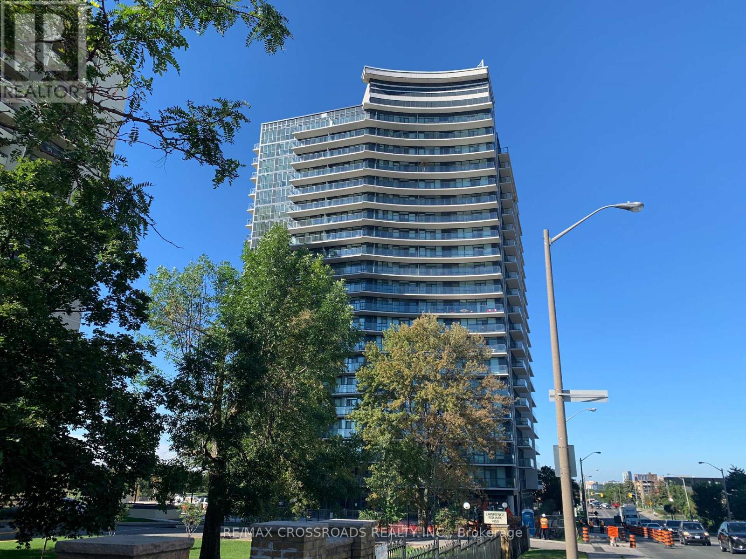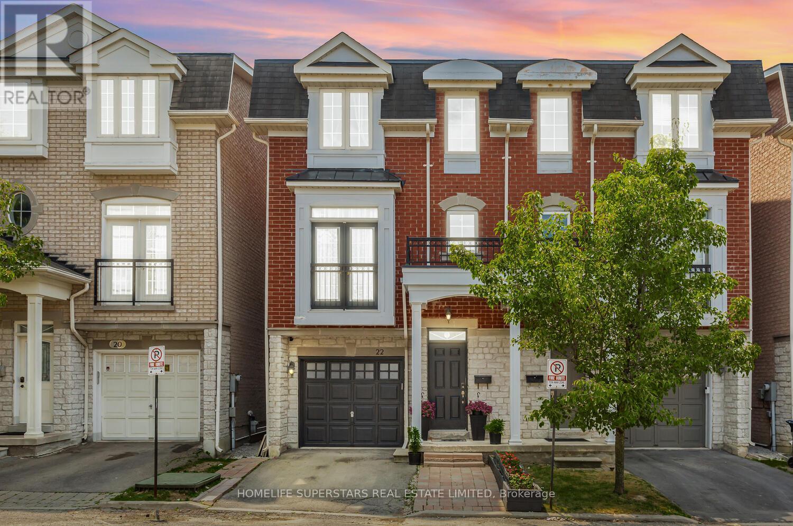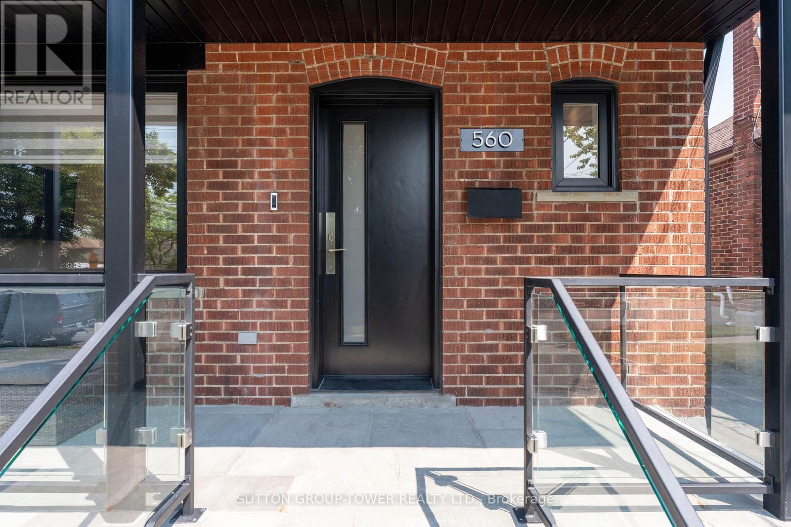201 - 19b West Street N
Kawartha Lakes, Ontario
Introducing Suite 201! An Incredible Price & Opportunity. There are only 2 of these suites in the FLC. Are you seeking interior and exterior square footage? This is your suite! 4 INCREDIBLE FEATURES OF THIS SUITE. 1st- 1237 interior square feet- large and spacious 2 bedroom 2 bathroom , one of the best floor plans in the development. 2nd In addition to the 156 square foot terrace with Gas BBQ hook-up there is an additional 205 square foot terrace. That is 361 square feet of outdoor living space. A total of 1598 indoor and outdoor living space. The Clubhouse with common area /gym / in-ground pool, tennis and pickleball and private dock area exclusive to residents of Fenelon Lakes Club. All to be completed by summer 2025. 3rd this suite offers a1.99%- 2 year mortgage through RBC - makes this suite an affordable and spacious opportunity *must apply. 4th- Builder Suite comes with the Tarion New Builder Warranty! Act soon- before this suite is sold. Walking distance to Fenelon Falls, on the shores of Cameron Lake with North West exposure & blazing sunsets. (id:60365)
9 Osborn Avenue
Brantford, Ontario
Welcome home to 9 Osborn Avenue in Brantford. Located in the Empire neighbourhood of West Brant, this beautiful two-storey home offers 2,550 sq ft above grade plus a fully finished 800 sq ft basement. It features a rare layout with all 5 bedrooms and 3 full bathrooms on the second floor, along with 2 additional bathrooms on the main and lower levels. This homes lovely curb appeal includes a double car garage, a landscaped front yard with an interlock brick walkway and an inviting country-style porch. The bright entrance opens into the front room which can also serve as a formal dining room, all set on luxury vinyl plank flooring that continues throughout the main & second floors (2019). The open-concept living area blends seamlessly with the custom kitchen, creating a spacious & inviting layout. Sliding doors from the eat-in kitchen lead to a patio in the backyard, perfect for entertaining. The updated kitchen (2019) features quartz countertops, a glass tile backsplash, task lighting and beautifully crafted cabinetry. The main floor is complete with a main floor laundry room, inside access to the garage and a 2pc bathroom. The second floor features all five bedrooms, including a spacious primary suite with a walk-in closet and a renovated (2021) 4pc ensuite offering a glass shower and dual vanities. Two of the bedrooms share a convenient Jack and Jill bathroom, while a third 4pc bathroom completes the upper level. The newly finished basement (2021) offers 800 sq ft of additional living space, featuring a spacious recreation room with an electric fireplace, a dedicated games room, a 3pc bathroom, a storage room, utility room and a cold cellar. The private backyard features mature landscaping, a flagstone patio, raised deck with gazebo, pergola, and a garden sheds. Tucked away on a quiet street near scenic trails, excellent schools, and beautiful parks. Additional Features Include: Updated Front Door (2019), 2nd floor windows (2020), sliding door to backyard (2020) (id:60365)
165 Johanna Drive
Cambridge, Ontario
Welcome Home to Your Ideal Bungalow in West Galt - Nestled in the heart of sought-after West Galt, this beautifully maintained raised bungalow has been lovingly cared for by the same family for 37 years. More than just a house, its a warm, inviting canvas ready for you to make it your own. Designed to adapt to a variety of lifestyles, the spacious layout features 3+1 bedrooms, 2 bathrooms, and two full kitchens, providing exceptional flexibility for growing families, multi-generational living, or anyone needing dedicated space for work, hobbies, or extended family. Step inside to discover bright, welcoming interiors enhanced by upgraded laminate flooring and plush broadloom throughout, creating a comfortable, contemporary feel in every room. From the lush, manicured landscaping and well-kept exterior to the inviting, move-in-ready interior spaces, every corner of this home reflects decades of pride in ownership. Recent updates and thoughtful improvements blend timeless charm with modern convenience, ensuring you can settle in with complete confidence. Whether you're relaxing in the spacious living areas, hosting gatherings in the finished lower level, or enjoying the versatility of the second kitchen, you'll find comfort and possibility around every turn. Don't miss this rare opportunity to own a truly special property in one of West Galt's most desirable neighborhoods. Schedule your private showing today and experience firsthand the character, warmth, and endless potential this beautiful bungalow has to offer. (id:60365)
41 - 7080 Copenhagen Road
Mississauga, Ontario
Welcome to7080 Copenhagen rd in Meadowvale. This 2 storey condo townhouse boasts 3+1 bedrooms and 2 1/2 baths. Backing onto greenspace provides for a private setting. Large backyard deck for entertaining. Kitchen is updated with newer cabinets, countertop, backsplash, and S/S appliances. New furnace and A/C in 2025. Freshly painted throughout. Siding was done in 2022, roof 2023 and windows in 2021 so all the major expenses have been taken care of. Close to schools, GO, highways and lots of other amenities. This one is priced to go and has a flexible closing date. (id:60365)
353 Hincks Drive
Milton, Ontario
Experience the epitome of executive living in this impeccably maintained Link home by Beaverhall, located in a sought-after neighborhood with convenient access to highways 401 and 407, the GO station, public transit, top-rated schools, and scenic parks. This home boasts 9-foot ceilings and gorgeous walnut-stained hardwood floors throughout. The large kitchen is equipped with built-in stainless-steel appliances, a center island, and a walkout to a fenced backyard. Enjoy formal dining in a separate dining room and cozy evenings by the gas fireplace in the spacious family room. The solid oak staircase leads to an oversized master bedroom featuring coffered ceilings, an ensuite bathroom, and walk-in closet. The second floor also offers the convenience of a laundry room and is adorned with California shutters throughout. Showing exceptionally well, this home is a perfect blend of style, comfort, and convenience. (id:60365)
110 Earlsbridge Boulevard
Brampton, Ontario
Beautifully Maintained, All Brick Large Detach Home In Sought After Fletcher's Meadow Neighbourhood! Separate Side Entrance To In-Law Suite! Great Opportunity For Extended Family! Gleaming Hardwood Floors Throughout Main Floor And Upper Hall Plus A Solid Oak Staircase...This Is A Carpet Free Home! Fully Finished Basement With Kitchenette, 3 Piece Bath, Bedroom And Large Walk In Closet For Extra Storage! Freshly Painted Throughout! Upper Level Features 4 Spacious Bedrooms And 2 Full Bathrooms! Worry Free Metal Roof (2018). Fully Fenced Yard With Concrete Patio. Beautifully Landscaped From Great Curb Appeal! Convenient Location Steps To Transit, Walking Trails And Parks, Shopping And More! Shows Very Well And Move In Ready! (id:60365)
49 Playfair Terrace
Milton, Ontario
Heathwoods Hatfield Model is a rare offering in Miltons prestigious Scott neighbourhood Traditions community. Set on a wide 49-ft lot with a brick and stone façade, this home offers over 4,200 sq. ft. of finished living space across three levels, blending architectural elegance with modern finishes. With 6 bedrooms 4 upstairs, 1 on the main, 1 in the basement this residence accommodates families in style. The main level features a formal living room/parlour, an elegant dining room with a servery, and a chefs kitchen with quartz counters, backsplash, and a large island with a breakfast bar. A secondary dining area with vaulted coffered ceilings opens to a private deck. The 18-ft family room impresses with a stone fireplace and expansive windows. A versatile main floor bedroom is ideal as an office, guest room, or playroom. Upstairs, four bedrooms each connect to a bathroom, including a Jack & Jill. The primary suite (13 x 20) showcases tray ceilings, walk-in closet, balcony, and a luxurious ensuite. An upper-level laundry adds convenience. The finished walkout basement serves as a nanny or in-law suite, with its own kitchen, living area, bedroom, bathroom, laundry, and private porch. Additional highlights: modern flooring throughout, curved staircase with sleek spindles, two laundry rooms, 5-car parking (double garage + driveway), interior/exterior pot lights, covered porch, and patterned concrete landscaping. There are NO rental items on the property. Ideally located in Miltons Scott neighbourhood, steps from scenic Niagara Escarpment views, trails, parks, cafés, downtown Milton, Sherwood Community Centre, and top-rated schools. (id:60365)
2104 - 1461 Lawrence Avenue W
Toronto, Ontario
Large 2 bedroom corner Penthouse Unit At 7 On The Park As Per Builder It Is 758 Square Feet. Absolutely breathtaking views with a balcony that stretches across the entire unit. Located in a great convenient location, just steps to TTC, groceries, Walmart, restaurants, parks, schools and much more. Unit has laminate wood flooring throughout, a spacious open concept and bright natural sunlight along with amenities such as a gym, party room, concierge security, visitor parking and much more (id:60365)
10 Mcconachie # Bsmt Crescent
Caledon, Ontario
Welcome To A Fully Renovated Basement With Separate Entrance. This Basement Apartment 2Bedroom / 1 Washroom, Beautiful Large kitchen with Quarts Countertop and Backsplash, Laminated flooring, 2 parking, Large Windows With Plenty Of Natural Light, Perfect for Family. (id:60365)
22 Lambrinos Lane
Toronto, Ontario
Welcome to this warm and friendly home in Glenfield Jane Heights neighborhood W/3+2 Bedrooms and 4 Washrooms. This home is nestled in a private Cul De Sac. Featuring 9" ceiling on the second floor with a spacious living room and Juliette balcony. Large kitchen and dining area with a center island, and S/S appliances, W/O to sun deck for morning tea. Access to garage from the ground floor. Ground floor also has 2 bedrooms with a small living area with patio door that leads to backyard for family entertainment. Finished basement has kitchen, 3 pc bathroom, and living/dining area combined. Laundry is located on the third floor. Single car garage with remote control, and single car parking on private driveway. Ample designated guest parking and the street. Close to all amenities; TTC, hospitals, schools, worship places, grocery stores, York University, fitness clubs, parks, golf course, coffee shops etc. Very clean and move in ready home. A must see home to make it your own.!!!!!!!Motivated Seller, Bring all Reasonable OFFERS!!!!!!!Note 3% COMMISSION!!!!!TO CO-OP BROKER . PROPERTY IS PRICED TO SELL. SHOW WITH CONFIDENCE and Bring OFFERS, OFFERS & OFFERS !!!!!!! (id:60365)
560 Glen Park Avenue
Toronto, Ontario
Nestled In The Serene, Tree-Lined Embrace Of Yorkdale-Glen Park, 560 Glen Park Ave Is A Meticulously Reimagined Residence, Remodeled With Timeless Elegance And Modern Sophistication. Masterfully Renovated With A Commitment To Quality, Seamlessly BlendingHigh Quality Craftsmanship With Family Functionality. Every Element Has Been Thoughtfully Upgraded To The Highest Standards. Soaring Ceilings And An Expansive Gourmet Kitchen, Designed For Entertaining And Creativity, Anchor The Homes Inviting Layout. A Lutron Smart Home System Creates An Ambiance Of Refined Luxury, While Radiant Heated Floors And Spray Foam Insulation Ensure Year-Round Comfort And Efficiency. The Manicured, Fully Fenced Lot Features A Beautifully Landscaped Patio, Ideal For Elegant Outdoor Gatherings. An Oversized Garage, Doubling As A Versatile Workshop, And Parking For Up To Six Vehicles Complete This Exceptional Offering. Discover A Sanctuary Of Style And Practicality In One Of Toronto's Most Coveted Neighborhoods, Crafted For Those Who Seek Unparalleled Quality And Sophistication. (id:60365)
622 - 830 Megson Terrace
Milton, Ontario
Experience luxury and sustainability in this rare penthouse-level 3 Bedroom + Den suite, one of the largest residences in the award-winning Bronte West Condominiums, located in the Willmott neighbourhood in Milton. Built by renowned builder Howland Green, this eco-conscious community redefines modern living with Beyond Net Zero features, including geothermal heating and cooling, solar panel efficiency, fiberglass windows, and no gas or hot water tank bills, ensuring remarkably low monthly costs. Spanning an impressive 1,578 sq. ft. of interior space, this light-filled home also includes two private balconies 55 sq. ft. and 75 sq. ft. or an additional extension of outdoor living. Inside, soaring 9 ft. ceilings, crown moldings, pot lighting, and expansive windows capture escarpment views and flood the suite with natural light. Thoughtful upgrades include seamless tall kitchen cabinetry for a polished look, slow-closing pots and pans drawers, a generous walk-in pantry, and in-suite laundry. The gourmet eat-in kitchen is a showpiece with Caesarstone countertops, stylish backsplash, elegant flooring, an expansive breakfast bar, and upgraded stainless steel appliances, including an owner-upgraded stove, with an in-built air fryer, and refrigerator with water dispenser and ice maker. The spa-like primary ensuite impresses with double sinks, a shower with glass door, and upgraded fixtures, offering both style and convenience. The versatile den provides an ideal space for a home office, study, or guest suite. Comfort is always at hand with smart thermostats and in-unit controls for heating and cooling. Residents enjoy exclusive amenities including a fitness centre, party room, and games room, along with secure entry, underground parking, and a dedicated locker. Just minutes from Milton District Hospital, shops, cafés, banks, and Hwy 401, this penthouse perfectly blends luxury, size, and sustainability, an elevated lifestyle where upscale living meets eco-friendly innovation. (id:60365)


