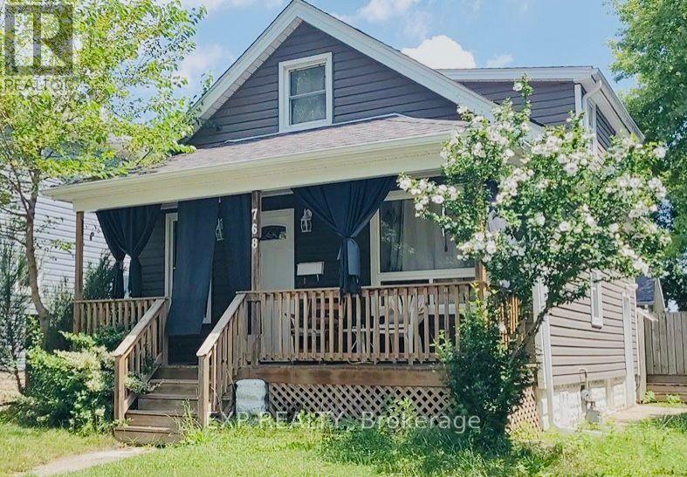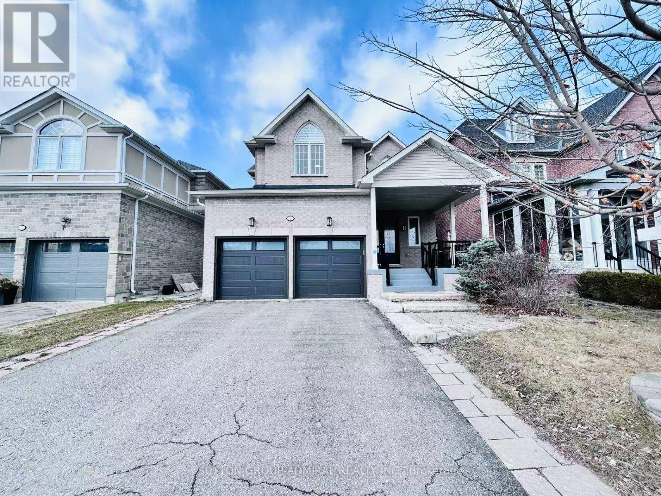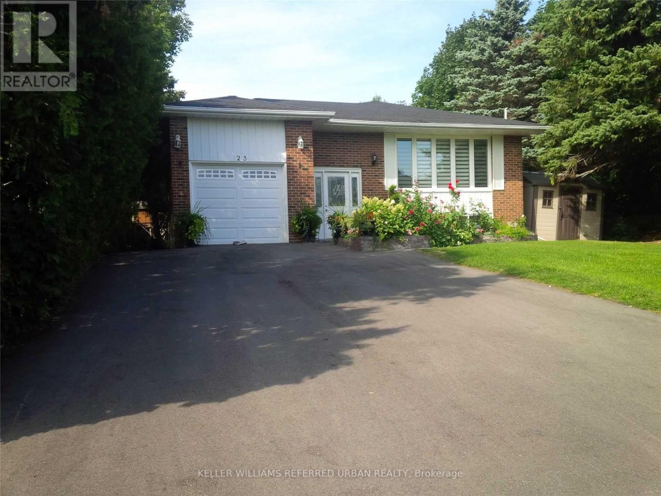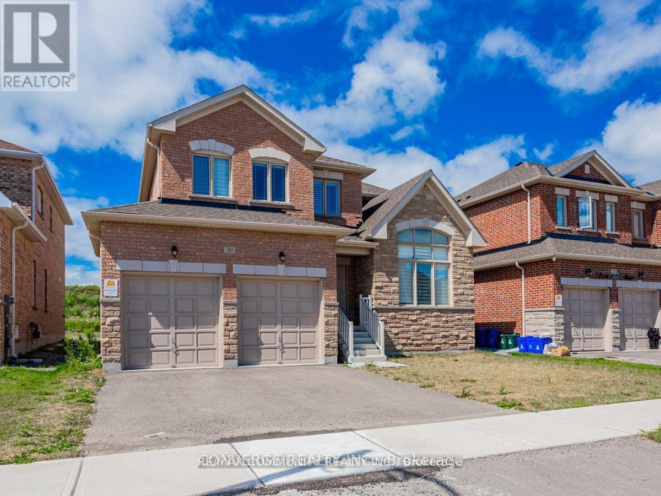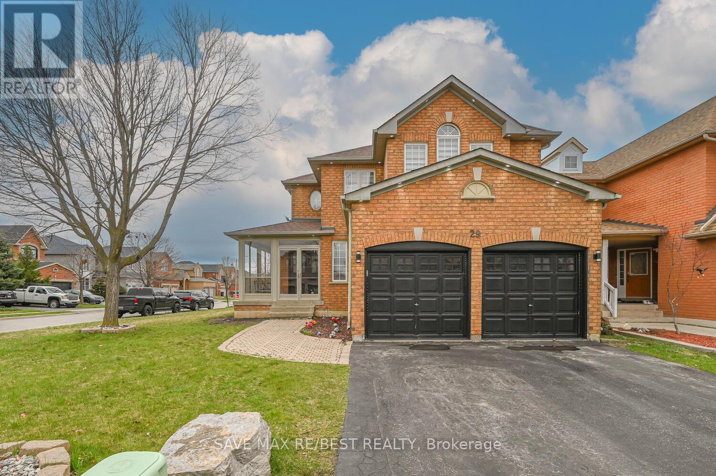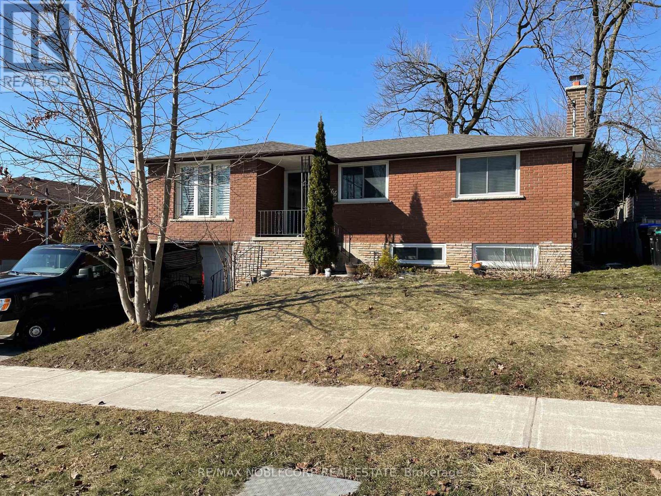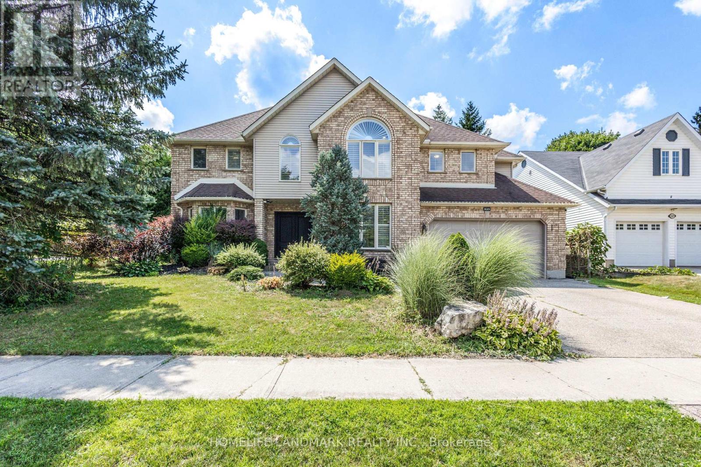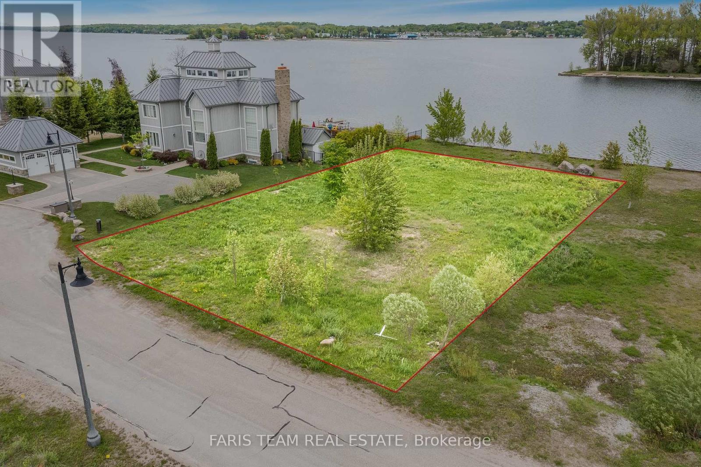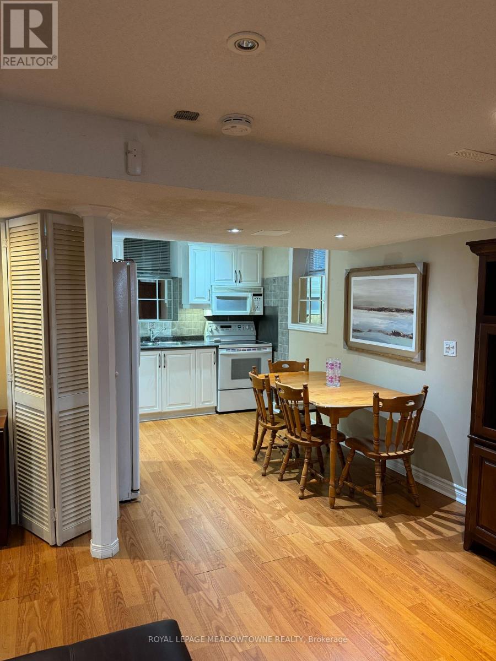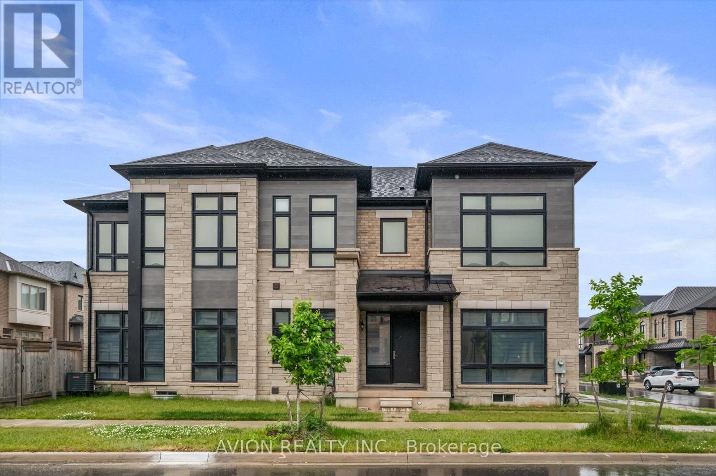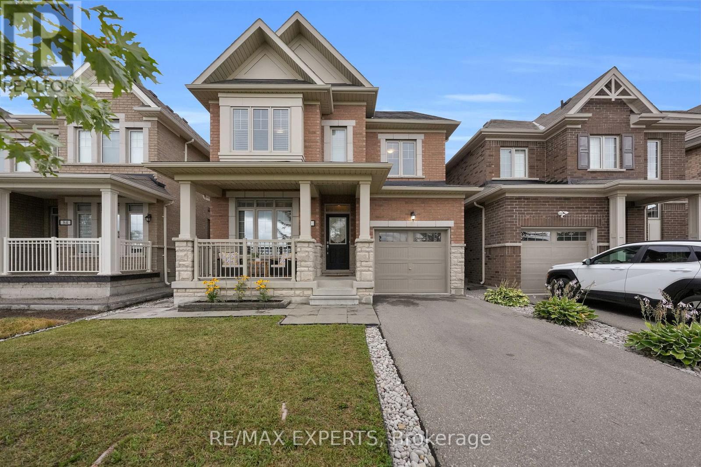2 Prince Rupert Drive
Clarington, Ontario
Welcome to the exquisite custom estate at 2 Prince Rupert Drive! This luxurious 6-bedroom, 7-bathroom residence sits on 1.8 acres in a serene, tree-lined setting steps away from a golf course. Blending timeless elegance with modern sophistication, the meticulously designed indoor and outdoor spaces make this a family haven. The brick-finished exterior and stately pillared driveway create a grand first impression, while the landscaped grounds provide a private retreat. Enjoy the outdoor oasis, featuring a 20x40 heated saltwater pool, a new cedar pool house with shower, a bromine hot tub under a custom pergola, and a resurfaced tennis court with pergola and pot lights. A metal fence ensures privacy and security for the entire backyard. Inside, the high-end Cameo kitchen is equipped with Wolf, Sub-Zero, and Miele appliances, including a Wolf gas stovetop, in-wall convection and steam ovens, a Sub-Zero fridge, and a Miele dishwasher. Main living and dining areas are filled with natural light. The nanny suite provides independent living with a kitchenette, bedroom, and living area. Fitness enthusiasts will appreciate the home gym with top-tier equipment. The fully finished basement is perfect for entertaining, boasting a home theatre with an 80 TV, wet bar, and steam sauna. A walkout connects the basement to the luxurious backyard amenities. Recent upgrades, including a 2024 pool pump, 2023 stucco courtyard garden walls finish, and 2019 water purification system, make the home move-in ready. The Smart Home System and Generac Generator adds an extra layer of convenience and an uninterrupted power supply. This magnificent estate offers unparalleled luxury and privacy in one of Courtice's most prestigious locations. This picturesque property combines tranquility with convenience, close to all amenities, HWY 401& 407. (id:60365)
768 Mckay Avenue
Windsor, Ontario
Perfect investment opportunity for first-time home buyers and investors! Beautiful 3 Bedroom and 2 Bathroom Bungalow with a finished basement. This charming property features a modern kitchen with granite countertops, stainless steel appliances, and updated cabinetry. Enjoy a large, private backyard with a detached garage perfect for additional storage or workshop use. Extra space for an additional dwelling unit. The home is currently tenanted by reliable long-term tenants, making it an ideal turn-key investment opportunity. Located in a quiet residential neighborhood close to parks, schools, University of Windsor, shopping, and highway access, this home offers both comfort and convenience. Don't miss this opportunity to own this rare gem! (id:60365)
4 Castleglen Boulevard
Markham, Ontario
Stunning, sun-filled luxury 4-bedroom detached home on a quiet street in the prestigious Berczy community, nestled in a peaceful family neighborhood. Unobstructed views of the south pond. Owner Spent $$$ Renovated in 2023 include Engineered Wood Floor(2023) Through-Out entire home, Powder room(2023), vanities (2023) through-out 2nd washrooms, elegant double entry french front doors (2023), garage doors(2023), furnace(2023), roof(2023), Plenty Of Pot Lights. Modern open-concept kitchen (2023) featuring a central island, Quartz countertops, lots of pantries & a spacious breakfast nook with direct access to the backyard. office with French doors. Generous-sized 4 bedrooms filled with natural light. Spacious Primary bedroom with 5-pcs ensuite and walk-in closet. Finished basement with a wet bar, recreation area & one extra bedroom. Separate laundry room on main floor. Fenced backyard featuring interlocking & a small garden, perfect for BBQs and gardening. Top Ranking School Zone: Pierre Elliott Trudeau H.S! Steps to sports field, children playground, park & trails, and public transit. Close To All Amenities: schools, Shopping Centre, Restaurants, golf course, GO Train station & Hwy 404/Hwy 7, Lots more! (id:60365)
Bsmt - 23 King Richard Court
Markham, Ontario
Clean 2 Bedroom Basement Apartment With Separate Entrance. Close To Markville Mall, Markham Stouffville Hospital And Steps To Bus. Includes Living Room, Dinning Room(Furnished), Kitchen(With All Appliances), 1 Parking Spaces. No Pets Or Smoking Please. (id:60365)
30 Mccaskell St Street N
Brock, Ontario
Gorgeous Home With 4 Beds & 3 Baths. Offering An Outstanding Layout This Home Is Perfect For Family & Entertaining. Open ConceptLiving/Family Room With Electric Fireplace, Large Breakfast Area & Upgraded Kitchen Cabinets. Open Concept Living/Family Room WithElectric Fireplace, Large Breakfast Area & Upgraded Kitchen Cabinets, Gas Stove. Tenant Responsible For Utilities, Tenant Insurance, LawnCare & Snow Removal. No Pets And Non Smoker. Open to Long and Short Term Leases. (id:60365)
29 Baccarat Crescent
Brampton, Ontario
Welcome to this impressive 4+1 bedroom, 3.5 bathroom home, offering aprx 2,400 sq. ft. of beautifully upgraded living space on a rare, premium corner lota true gem in this segment of homes within the community. This stunning property features a charming wrap-around covered front porch, an elegant double-door entry, and a grand open-to-above foyer accentuated by a striking spiral staircase. With oversized windows throughout, the home is filled with natural sunlight, creating a bright and airy atmosphere in every room. The main level showcases 24x48" porcelain tiles in the hallway, foyer, powder room, laundry, and kitchen areas, and is complemented by modern upgraded HW flooring on both the main and upper floors. The elegant layout includes architectural columns, a formal living room, a sep dining room, and a spacious family room all enhanced by neutral fresh paint & plentiful pot lights inside and out. The chef-inspired kitchen overlooks the family room and boasts SS appliances, a large modern centre island, a built-in wine rack and pantry, and a W/O to a large private deck, perfect for entertaining. The upper level features a spacious primary suite with double-door entry, a W/I closet, and a luxurious 4-piece ensuite with a soaker tub and separate shower. Three additional well-sized bedrooms share a bright and functional main bath. The professionally finished basement includes a cozy recreation room with a gas fireplace, an open-concept office/play area, a 3-piece bathroom, hobby room, storage areas, and a cantina. A separate legal side entrance provides the potential to convert the basement into a second dwelling unit, while still maintaining exclusive space for personal use. A beautifully landscaped lot with a brick walkway, no sidewalk, a fully fenced backyard, an oversized entertainers deck, and a storage shed. Conveniently located close to all major amenities. This sun-filled home is loaded with high-end upgrades a rare find where the features just keep going! (id:60365)
Bsmt - 166 Collings Avenue
Bradford West Gwillimbury, Ontario
For Lease-Lower Level Only with Separate Entrance. 2 bedroom, 1 bath, Kitchen, Family-friendly Community. 1 Parking Spot On A Driveway. Backyard Access To Park. Amazing Quiet Location Near Community Center, Close To Go, Amenities, Shopping, Easy Hwy 400 Access. Tenant is responsible for Snow/Lawn Care of the back yard. No Pets As Per Landlord Request. No Smoking. (id:60365)
525 Leighland Drive
Waterloo, Ontario
Positioned in the heart of the coveted Upper Beechwood Neighbourhood, this magnificent 4,000+ sqft (finished living space) residence offers the ultimate family lifestyle, just a 4-minute walk to Mary Johnston Public School and within the boundaries of Laurie Heights Public School - two of the area's most desirable educational institutions. Main Level Excellence: Gourmet kitchen, featuring premium appliances & designer finishes Sun-drenched dining room with seamless flow to the grand family room Soaring 18' ceilings living room with cozy modern fireplace create an awe-inspiring atmosphere Practical home office with elegant built-ins.Upper Level Sanctuary: 4 generously-proportioned bedrooms, including a spacious primary suite Spa-inspired ensuite and private balcony access.Lower Level Entertainment Hub: Expansive recreation room with new flooring Additional bedroom/exercise room with 3pc bathroomOutdoor Paradise: $40,000+ in landscaping investments Professionally designed stone patio Fully fenced private yard with mature treesThis isn't just a house - it's a gateway to the best family living, with walk-to-school convenience and premium amenities that cater to every lifestyle need. (id:60365)
35 - 77 Dock Lane
Tay, Ontario
Top 5 Reasons You Will Love This Property: 1) Discover the serenity and luxury of bayside living with an impressive 103' of private waterfront, where breathtaking sunrises paint the sky over the tranquil waters of Georgian Bay 2) Boating enthusiasts will love the deep water access, perfect for docking a yacht or setting sail on endless aquatic adventures straight from your own backyard 3) Established in an exclusive enclave of upscale homes, this prestigious location offers both privacy and a refined community atmosphere 4) Just 1.5 hours from Toronto with seamless highway access, and just minutes from Midlands shopping, dining, and amenities 5) With municipal water, sewer services, and high-speed internet already in place, this exceptional property is a blank canvas ready for you to create the waterfront dream home. (id:60365)
6921 Golden Hills Way N
Mississauga, Ontario
Beautifully appointed 2 bedroom basement apartment in one of Mississauga's central-to-everything communities. Fully Furnished and available immediately. Close to schools, highways, hospitals, and shops. Everything is ensuite in the unit, laundry, 2 bedrooms, 3pc bathroom and living room. Comes fully furnished just ready to occupy. (id:60365)
2417 Edward Leaver Trail
Oakville, Ontario
Stunning Home in Prestigious Glen Abbey Encore! Bright, Contemporary 4-Bedroom Detached with 10 Ceilings, 6 Baths, Natural Oak Hardwood Throughout, Oak Staircase & Railings. All Bedrooms Have Ensuite Baths. Main Floor Office/Den. Gourmet Kitchen with Upgraded Cabinets, Countertops & Lighting. Finished Basement, Large Private Fenced Yard. Appliances (LG Fridge, Washer/Dryer, Dishwasher, All 2022) Included. Furnace (Aria) & A/C (Goodman) Installed 2022, Both Under Warranty. Custom Blinds/Curtains (2022). Top-Ranked Abbey Park HS, Parks, Golf, Hwy Access.Measurements:39.35 ft x 79.11 ft x 16.62 ft x 29.08 ft x 90.38 ft x 7.75 ft(lot size irregular) (id:60365)
86 Martin Trail
New Tecumseth, Ontario
This rarely offered detached home is the largest of its kind in the neighborhood and has been impeccably maintained. Featuring 4 spacious bedrooms, 3 bathrooms, and a bright open layout with 9 ft ceilings on the main floor, it provides the perfect blend of comfort and functionality for a growing family. The main floor offers a formal living and dining room, a cozy family room, and a versatile den or office. The kitchen is generous in size with a breakfast bar and direct access to the deck, ideal for outdoor entertaining in the fully fenced yard. Upstairs, you will find well-sized bedrooms, a convenient second-floor laundry room, and a primary suite designed with both space and privacy in mind. The framed basement awaits your personal touch, offering endless possibilities. Additional highlights include a welcoming front porch, long driveway with no sidewalk, and a cold cellar for extra storage. Located just steps away from a large family park, this home sits in a prime spot within a sought-after community. Tottenham itself is a vibrant, family-friendly town, offering excellent schools, parks, and amenities. Its a place where families grow, neighbors connect, and community thrives. (id:60365)


