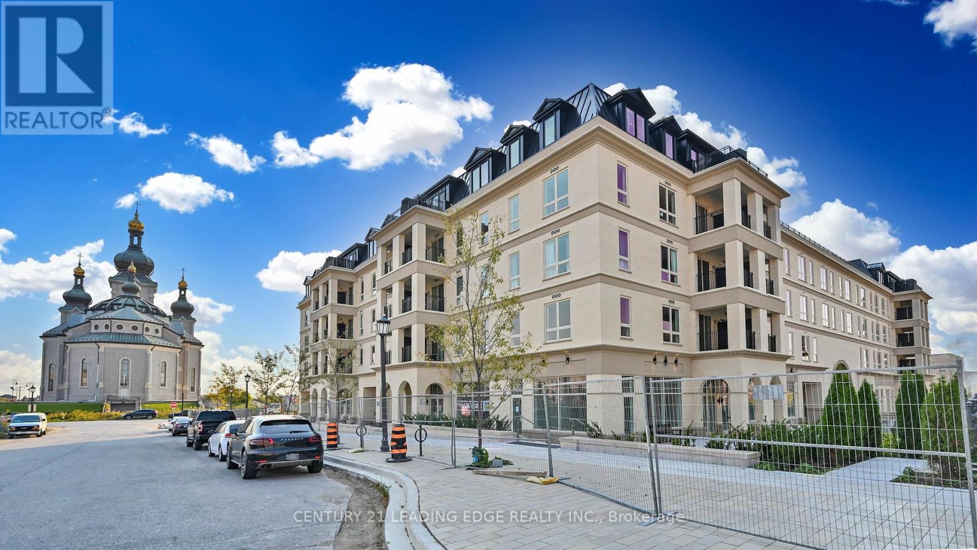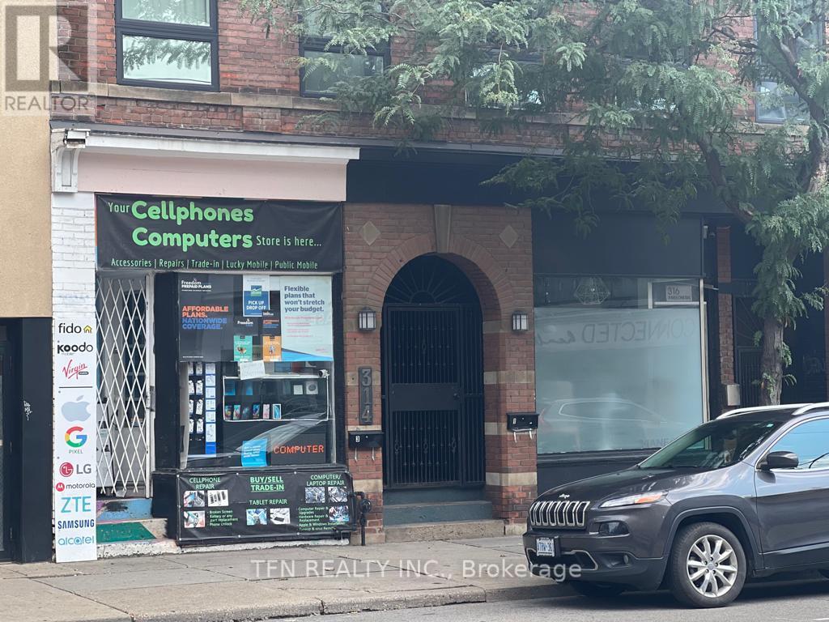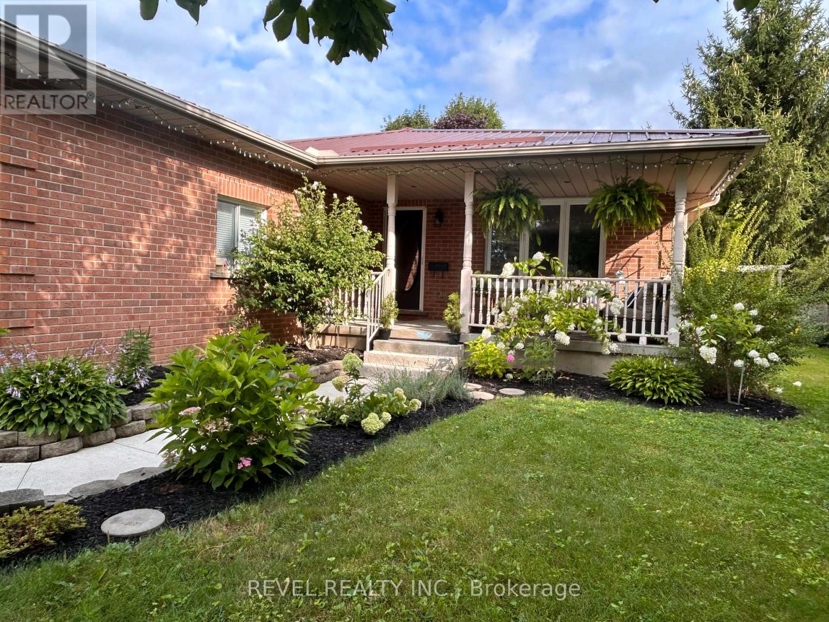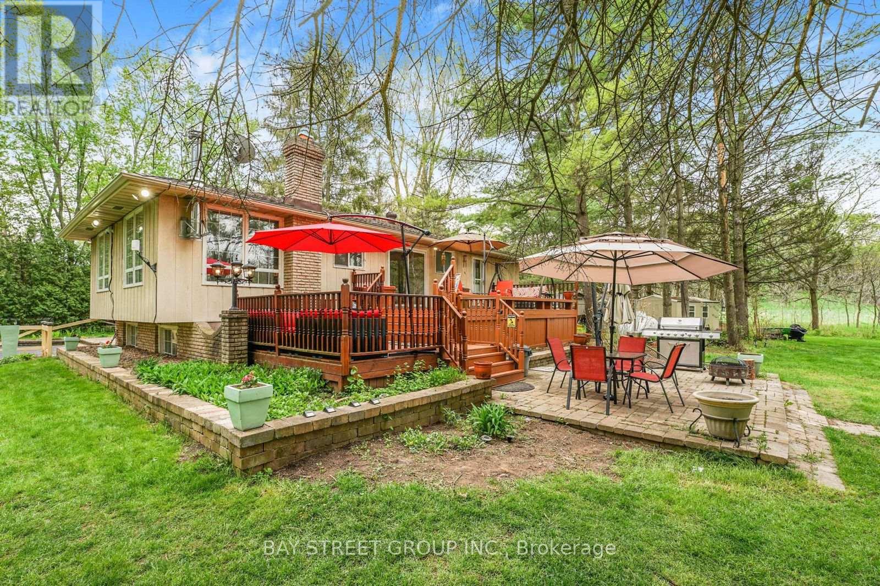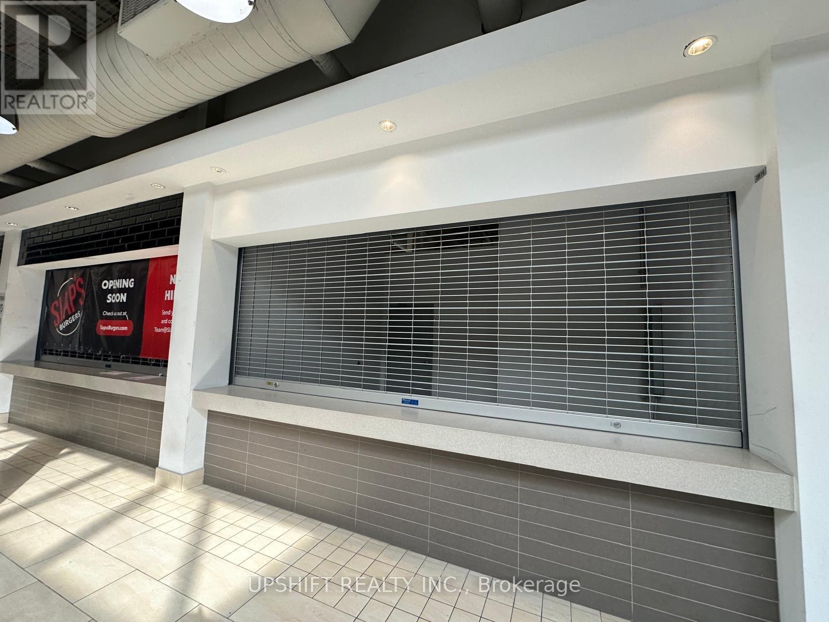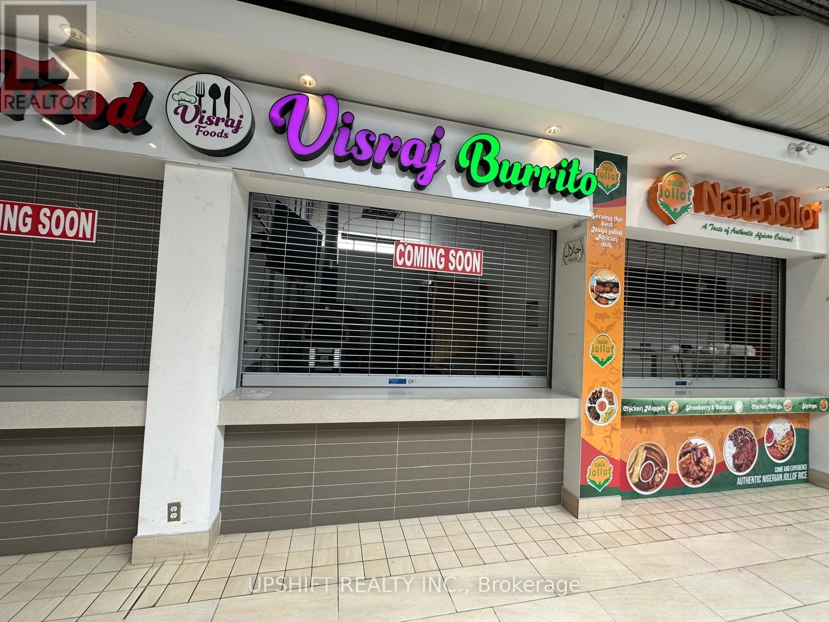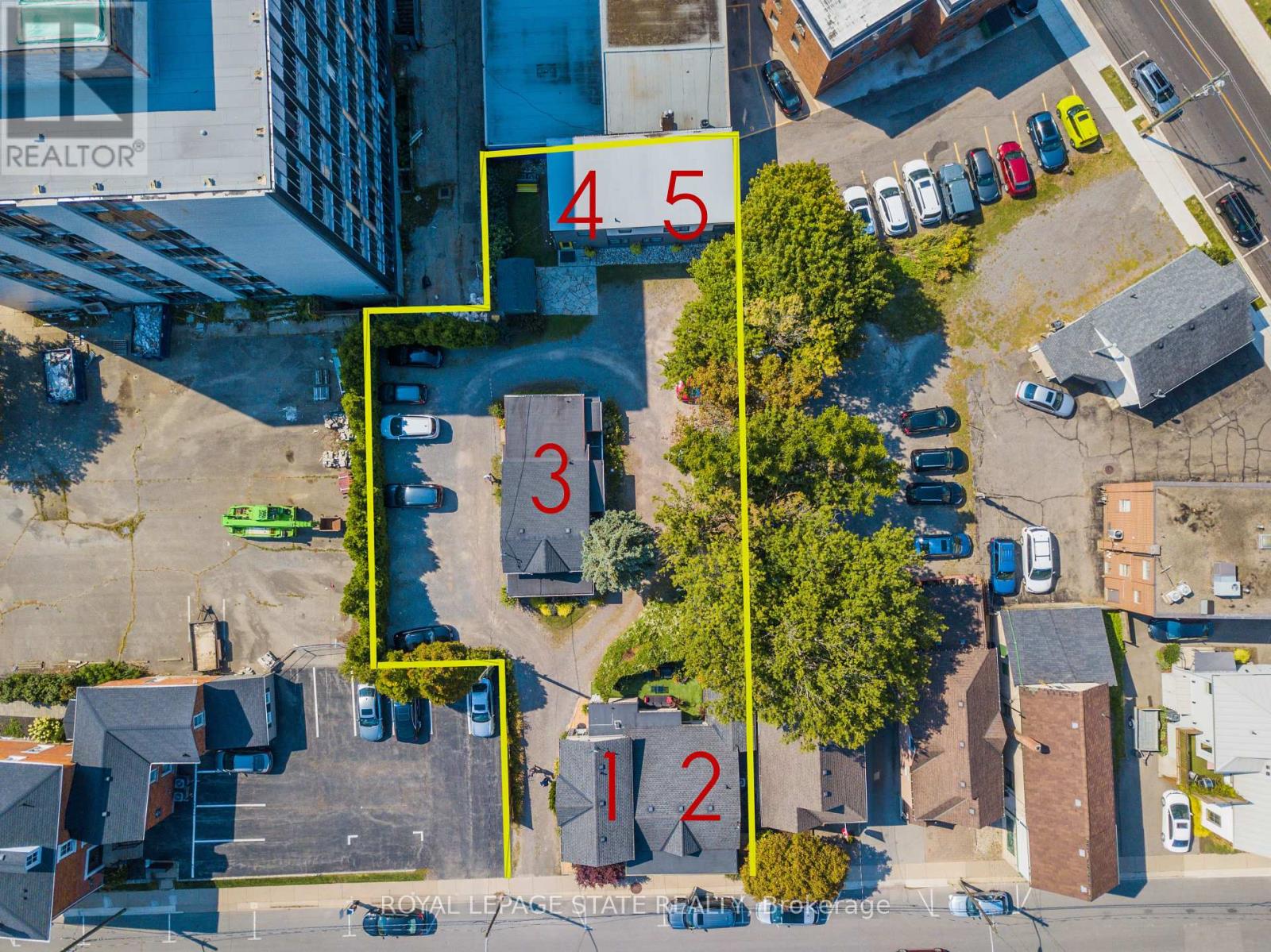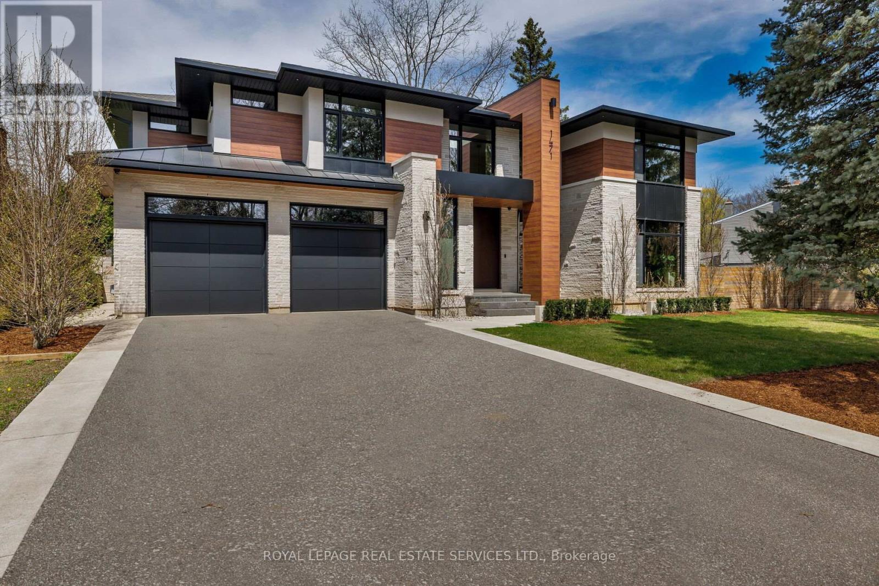15 Royal York Court
Brant, Ontario
Welcome to 15 Royal York Court, nestled in the highly sought-after town of St. George. This two-storey brick home sits on a generous 0.44-acre lot, offering over 3,500 sq ft of living space. Featuring 3 spacious bedrooms and 3.5 bathrooms, this home is perfect for both family living and entertaining. As you step into the home, you are greeted by soaring vaulted ceilings at the grand entrance. From there, make your way into the spacious front sitting room and formal dining area, complete with a cozy gas fireplace. This inviting space is ideal for hosting guests and creating memorable moments with family and friends.Proceed into the eat-in kitchen, featuring sleek modern finishes and a large island - perfect for both meal prep and casual dining. Just steps away, you'll find a cozy living room, highlighted by a charming gas fireplace. The main level also offers a dedicated office space, ideal for those working from home. Completing this level is a convenient powder room and main floor laundry, adding both functionality and comfort to the home.Upstairs, you'll discover a generous primary bedroom featuring a cozy gas fireplace, a spacious walk-in closet, and an ensuite for your personal retreat. This level also includes two additional spacious bedrooms and a well-appointed full bathroom, providing ample space and comfort for the entire family.Make your way to the spacious walkout basement, where you'll find two versatile den rooms. The large rec room, featuring a cozy gas fireplace, offers an ideal spot for relaxation and entertainment. This level also includes a full bathroom, adding convenience and functionality to the space.Step outside to your private backyard oasis, providing the ideal setting for relaxation and outdoor enjoyment. It is a truly exceptional property in a prime location. (id:60365)
303 - 101 Cathedral High Street
Markham, Ontario
Building Is Registered! Move In Ready! Live In 2-Storey Elegant Architecture Of The Courtyards In Cathedral Town! European Inspired Boutique Style Condo 5-Storey Bldg. Unique Distinctive Designs Surrounded By Landscaped Courtyard/Piazza W/Patio Spaces. This Condo Features 9Ft Ceilings, 827 SF Of Gracious Living W/2 Bedrooms & 2 Baths + W/O Balcony With East Views, Laminate Flooring Throughout. Close To A Cathedral, Shopping, Public Transit & Great Schools In A Very Unique One-Of-A-Kind Community. Amenities Incl: Concierge, Visitor Parking, Exercise Rm Party/Meeting Rm, BBQ Allowed And Much More! (id:60365)
314 - 316 Queen Street E
Toronto, Ontario
Rare investment and development opportunity in the heart of downtown Toronto! Located at 314 Queen St East, this 3-storey mixed-use building features 5 residential apartments, 2 retail storefronts, and potential for 2 additional units. The area is rapidly transforming with new developments all around, offering a possible opportunity to build up to 6 or more storeys . Showcasing beautiful architectural character, this property is ideally situated steps to TTC, charming boutiques, cafes, restaurants, and Toronto Metropolitan University. A true downtown gemdont miss out! (id:60365)
55 Evergreen Hill Road
Norfolk, Ontario
Welcome to this sprawling all brick 4 bedroom, 2 bathroom bungalow with no rear neighbours in one of the most desirable neighbourhoods in the growing Town of Simcoe Ontario. This property features over 3200 sqft of living space and is located within a 2 minute drive to all the essentials you would need including having the Norfolk Fairgrounds in your backyard.This home has 4 bright spacious bedrooms, 2 on the main and 2 in the lower level, with a full bath on each floor. A heated 2 car garage with metal roof, stunningly landscaped gardens with concrete path and covered porch welcome you to this home. In the rear, a fully fenced backyard with a large deck for entertaining, play area for the kids, complete with a built in landscaped fire pit, and of course, no rear neighbours. The interior features an open concept main floor with a large kitchen and tons of cabinet space, new pot lights, modern open closet bench with storage, large windows and plenty of space for the family to gather. The primary features a walk-in closet, ensuite privilege and private access into the backyard. Main floor bed includes large windows and a closet. Basement features a walk up to the garage, 2 large bedrooms with large closets, a full bath, laundry and of course the massive rec space with a gas fireplace to cozy up to.This property is waiting for the next family to call home. Properties on this street do not come up for sale often. This is your opportunity to own your dream home in a little slice of heaven. (id:60365)
4421 No 4 Side Road
Burlington, Ontario
Paradise By The Creek!! Siding 12 Mile "Bronte Creek". This Approximately 1.15-Acre Property Features Plenty Of Outdoor Space To Entertain, Room For The Kids To Play Soccer Or Explore The Outdoors Plus Amazing Escarpment Views. Live In The Country Without Sacrificing Proximity To City Conveniences! Minutes To Highway 407 And Appleby Line. Walk Into This 5-Bedroom Raised Bungalow With A Large Living And Dining Room, Wood Stove, Modern Kitchen, Completely Finished Basement With Exercise Room, Large Recreational Rooms And Wood Burning Fireplace. As You Walk The Grounds You Will Marvel With The Majestic Forest Views, Escarpment Views All While You're Walking Along Side Rd 4. (id:60365)
2b16 - 7215 Goreway Drive
Mississauga, Ontario
Why lease when you can own your own restaurant unit? Rare opportunity to purchase a 232 sq ft food court unit in the busy Westwood Mall ideal for takeout, catering, or tiffin service. High foot traffic, great visibility, and located in a well-established commercial hub. Modern construction with low operating costs. Turnkey and ready for your food business. Priced to sell this opportunity wont last long! Bring your best offer. Quick closing available. Be your own boss today (id:60365)
2a12 - 7215 Goreway Drive
Mississauga, Ontario
Why lease when you can own your own restaurant unit? Rare opportunity to purchase a 207 sq ft food court unit in the busy Westwood Mall ideal for takeout, catering, or tiffin service. High foot traffic, great visibility, and located in a well-established commercial hub. Modern construction with low operating costs. Turnkey and ready for your food business. Priced to sell this opportunity wont last long! Bring your best offer. Quick closing available. Be your own boss today (id:60365)
741 Acadia Drive
Hamilton, Ontario
Welcome Home!Step into comfort and style with this beautifully updated residence, featuring modern finishes and family-friendly functionality. Featuring gorgeous quartz countertops in both the kitchen and main floor bathroom, this home boasts a freshly painted interior and laminate flooring that flows seamlessly through the spacious living room, dining area, and main floor primary bedroom.Upstairs, you'll find two generously sized bedrooms and one full bath, perfect for family or guests, while the mostly finished basement includes a versatile den that easily serves as a fourth bedroom, office, or home gym. The open-concept layout offers both warmth and flexibility for everyday living or entertaining.Enjoy the outdoors with a two-tiered deck, fully fenced yard, and the potential to design your own dream backyard oasisideal for summer gatherings or quiet relaxation. Attached single car garage with side entrance into home provides comfort living year round. Situated in a prime location, this home is within walking distance to schools, and just minutes from shopping, parks, highway access and other local amenitiesperfect for growing families or those seeking both convenience and charm.Dont miss the opportunity to own this move-in ready gem. Your next chapter starts here! (id:60365)
411 - 30 Blue Springs Drive
Waterloo, Ontario
Discover the perfect blend of tranquility & convenience in this sought-after building, ideally located near Uptown Waterloo. Near an abundance of restaurants, shops, and amenities including Conestoga Mall & 3 grocery stores that are within a few minutes walk. West-facing view to enjoy stunning sunsets & warm, natural sunlight throughout the day. Nestled around kilometers of trails, ponds & streams. Close to the expressway, Conestoga College & both U of W & Wilfrid Laurier Universities. Conveniently located near the LRT station & a bus stop at King & Blue Springs Dr make commuting a breeze. Near the charming town of St. Jacob's & its famous Farmer's Market & Waterloo Park, perfect for outdoor activities & relaxation. This spacious condo boasts floor-to-ceiling window in the living room, providing beautiful views of the surrounding area. Enjoy new flooring throughout, an efficient galley kitchen, new stove, ample counter space & storage, a separate dining area, 2 generously sized bedrooms, & 2 full baths. Also includes in-suite laundry, allowing for ultimate convenience. Includes your own storage locker & 1 underground parking, with the option to rent an additional parking spot if needed. Take advantage of a wide range of building amenities, including controlled entry, newly updated balconies, a touch screen directory, elevators, a library, rooftop lounge with sun deck & gas BBQ for residents, a lower level party room to rent for a small fee, both equipped with kitchens & restrooms. The back pond has a pergola & coal BBQ for gatherings. One guest suite for overnight visitors for a fee, and plenty of visitor parking spots, 2 bike storage areas add even more convenience. Make this spacious condo your own with plenty of room to add your personal touches. The possibilities are endless! All measurements as per iGuide. (id:60365)
65 Queen Street
St. Catharines, Ontario
4 homes at an average of only $500,000 per home. Welcome to Queen Street Village, a truly unique property in the heart of downtown St. Catharines. Situated on approximately one-third of an acre, this exceptional opportunity offers a rare blend of versatility, charm, and long-term potential. Owner-occupied and lovingly cared for the past 18 years, the property has been meticulously maintained, thoughtfully renovated, and beautifully restored throughout. The main house, occupied by the owners, features hardwood floors, updated kitchen and bathrooms, and includes an attached guest suite which the owners use for short-term rentalthe guest suite is perfect for extended family, a home office, or continued use as a short-term rental. At the centre of the property is a quaint cottage that radiates charm and character. Currently leased as a residence, the cottage would also be ideal for a boutique, café, or creative workspace. Toward the rear is a purpose-built duplex constructed in 2018. Fully leased, the Coach House offers two stylish, above-grade rental units. The fourth structure, affectionately known as the barn, is currently used for storage but holds exciting potential for conversion into additional residential or commercial space. In total, the property includes five income-generating units and sixteen parking spaces, twelve of which are currently rented for added income. Zoned M2 for medium to high-density mixed-use, the property allows for both residential and commercial uses, making it ideal for investors, entrepreneurs, or those seeking a live/work lifestyle. Whether you're looking to enjoy the unique village-style setting with family, generate steady rental income, explore fractional ownership, or develop further. Queen Street Village offers the flexibility and opportunity to make your vision a reality. (id:60365)
1001 Division Street
Cobourg, Ontario
It's A Carefree Investment Property having A long term AAA Tenant. Absolutely Getting Good Cap Rate Returns. Great Building built with 600 Amps with 2 Washrooms in Retail areas and 1 washroom for employee at Basement and more storage spaces. Prime location In Heart of COBOURG with lots of traffic and 26 Cars free parking Spaces! Free standing building Of 2400 Sq Feet With High Exposure to both High density of residential and commercial areas. (id:60365)
1471 Rogerswood Court
Mississauga, Ontario
Exceptional Luxury home and incredible backyard oasis. A rare opportunity in prestigious Lorne Park, this custom-built luxury home perfectly blends architectural sophistication, privacy, and resort-style living on an ultra-private, professionally landscaped court lot. Surrounded by mature trees and located minutes from Rattray Marsh, Jack Darling Park, and Port Credit on Lake Ontario, the home offers serene living with unbeatable access to Clarkson Village, GO Station (5 mins), and QEW (7 mins). The exterior boasts natural limestone, stucco, longboard siding, upgraded windows, roof shingles, and automated soffit lighting. An extra-long driveway leads to the attached double garage with two subterranean car lifts offering rare indoor parking for four vehicles. The spectacular backyard oasis redefines outdoor luxury with a 20 x 36 saltwater pool, waterfall, stone coping, and a boardwalk. Entertain or unwind under the custom Lanai, complete with wood-slat ceiling, gas fireplace, Wi-Fi speakers, and retractable sunscreens. Stone patios, cedar hedges, artificial turf and BBQ gas line complete this private retreat. Inside, the masterfully finished space radiates refined elegance with custom hardwood floors, oversized porcelain tiles, walnut chevron doors, a glass-panel staircase, ambient lighting, and smart home features including app-controlled Wi-Fi audio, 8-camera DVR surveillance, and a fully monitored security system. Enjoy radiant floor heating, dual HVAC systems, 2 steam humidifiers, and 2 air conditioners. The chefs kitchen with a skylight, oversized island, premium appliances, a walk-in pantry, and a walkout to your outdoor paradise, is sure to impress. Grand living areas, spa-inspired bathrooms, and 4 upper bedrooms with 3 luxe bathrooms offer comfort and style. The walk-up basement features a recreation room, gym with sauna, steam shower, wet bar, and a soundproof theatre/golf simulator room a dream for entertainers and families alike. The best of everything! (id:60365)


