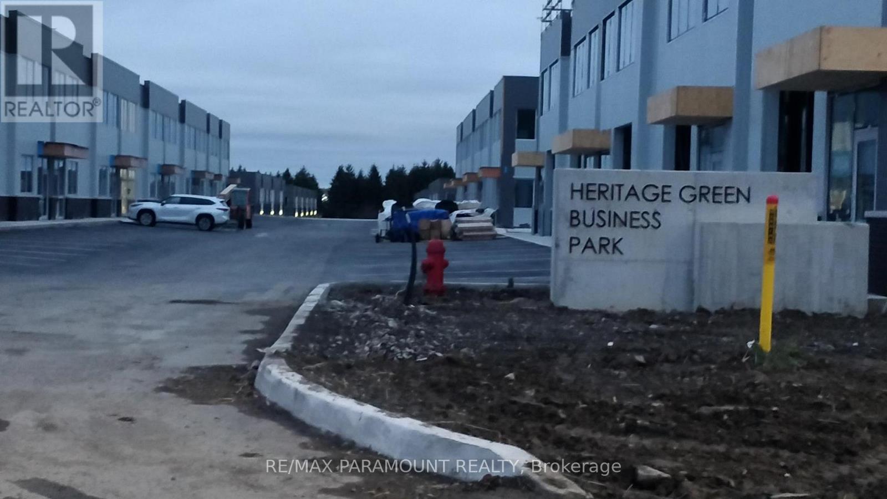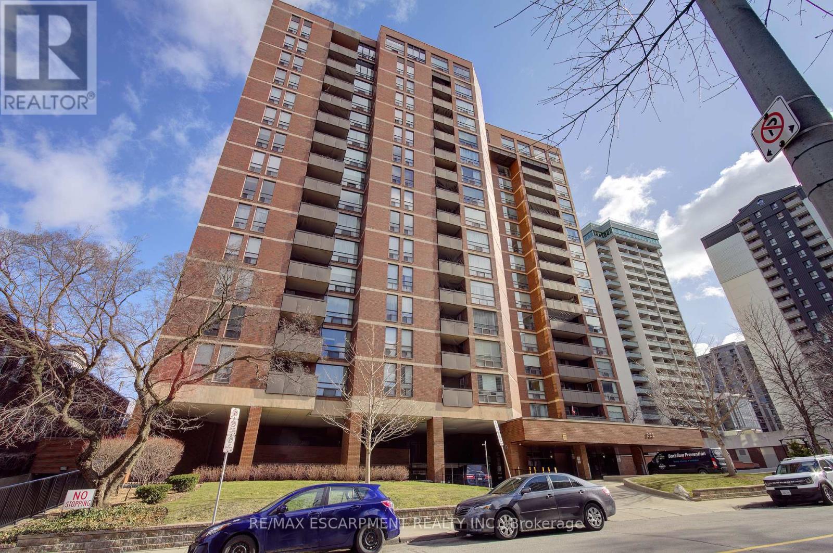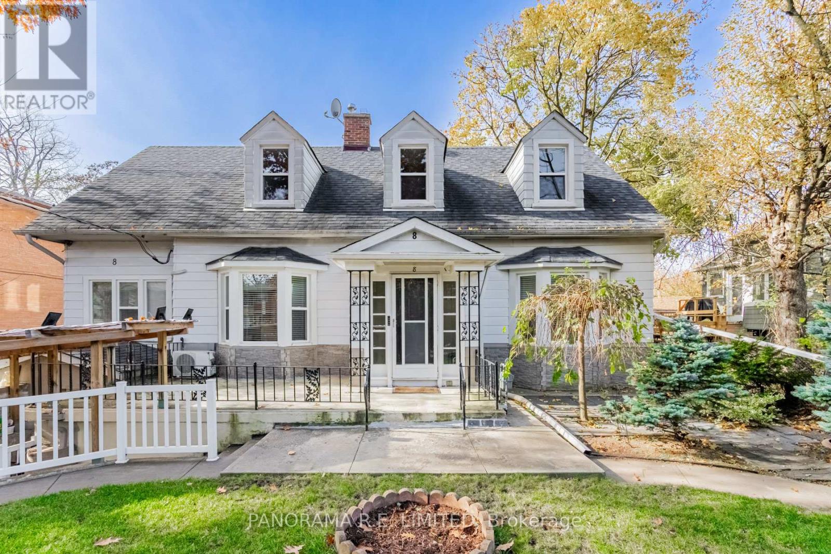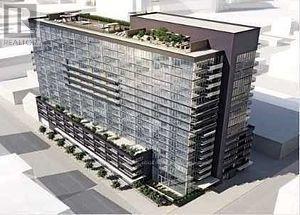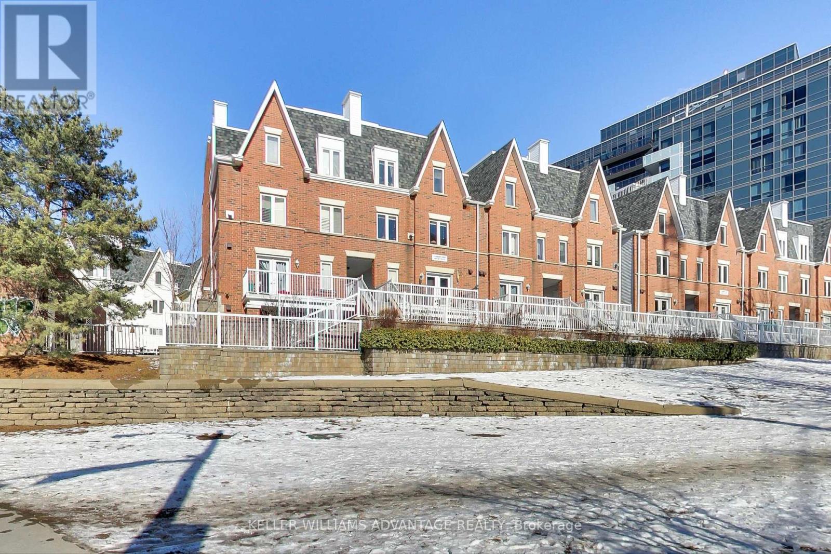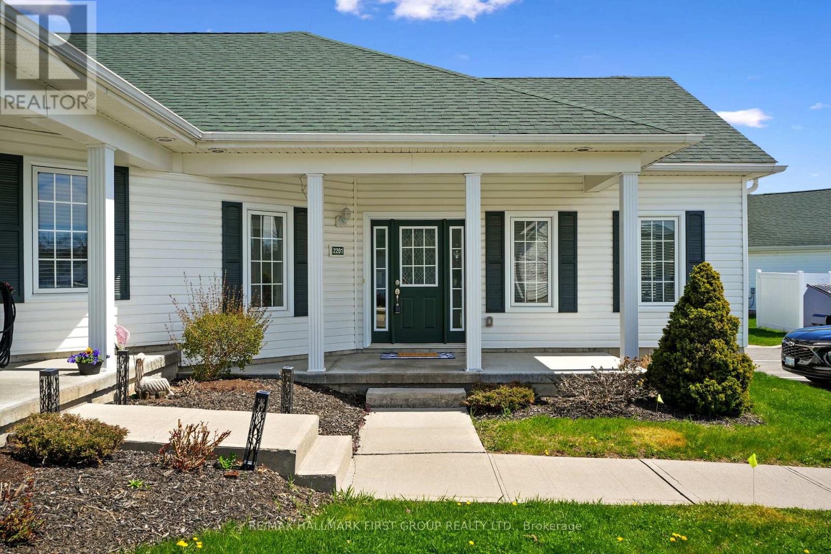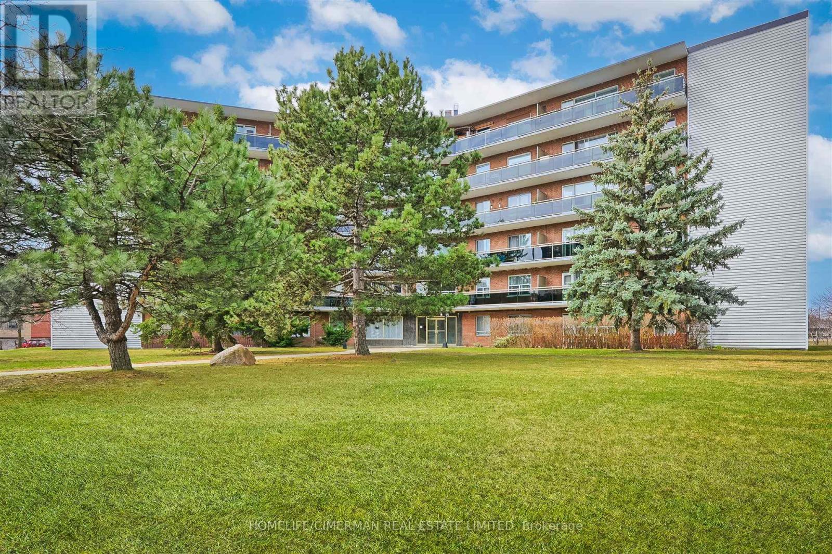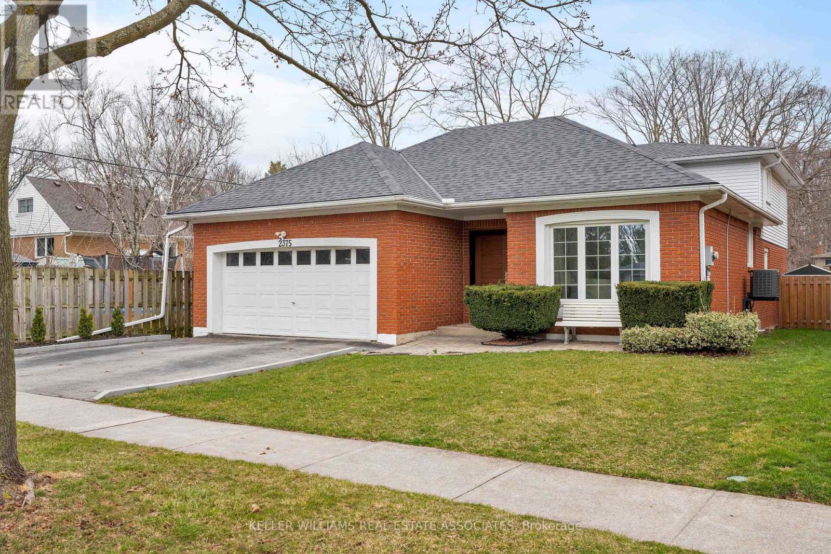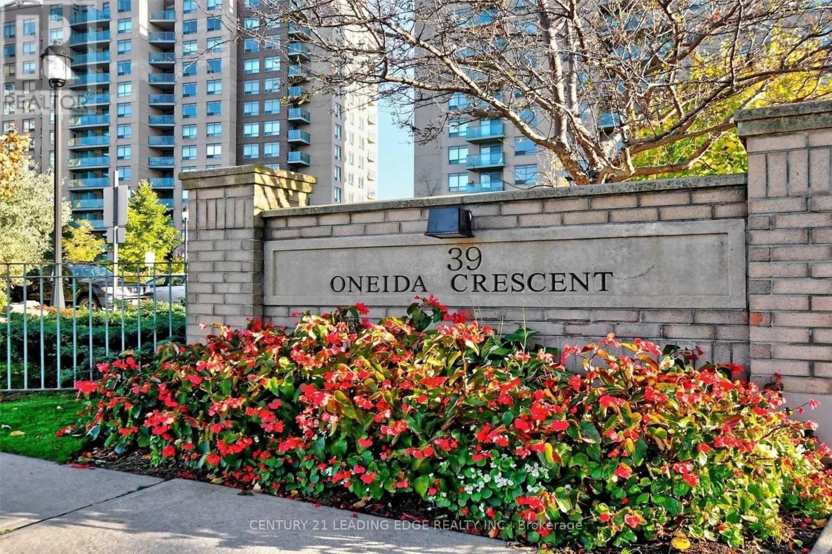1d20,1d22&1d25 - 4675 Steeles Avenue E
Toronto, Ontario
Busy Traffic Generated From Splendid China Mall. Lots Of Mall Attractions And Promotion Events. Units 1D20, 1D22 and 1D25 - Total of 462 Sq Ft. Floor To Ceiling Glass Window Exposure Into Mall. Lots of Potential. Affordable Rent, Perfect For You To Start Your New Business. Perfect For Retail, Service, Or Professional Offices. Close To Pacific Mall, Go Station & Ttc. (id:60365)
14 - 406 Pritchard Road
Hamilton, Ontario
Industrial Condo Located 3 Minutes From The Hwy Between Stone Church Rd. And Rymal Rd. 22 Ft Clear Height , Drive In Door from rear lane, Parking Stalls, Modern Construction. Condominium allows to build your own Mezzanine of approx. 700 sq.ft. for additional space. Washroom in the unit (id:60365)
1406 - 222 Jackson Street W
Hamilton, Ontario
Welcome to Unit 1406 at 222 Jackson Street West a beautifully updated 2-bedroom, 2-bath condo offering over 1,300 square feet of bright living space in the sought-after Village Hill building. Located on the 14th floor, this spacious unit boasts sweeping bay views, a large private balcony, and an open-concept layout ideal for both relaxing and entertaining. The renovated kitchen features marble-effect countertops, a white subway tile backsplash, stainless steel appliances, and extended cabinetry perfect for a coffee station or added storage. Flowing effortlessly into the dining and living areas, the space is filled with natural light and modern charm, enhanced by fresh paint and durable laminate flooring throughout. The primary suite includes bay views, a custom closet organizer, and a stylish ensuite, while the second bedroom offers ample space with access to a refreshed guest bath. Additional highlights include in-suite laundry, central air, underground parking, locker, and access to excellent amenities such as a party room, exercise room, and visitor parking. This low-maintenance condo is just steps from downtown Hamiltons best including Bayfront Park, Hess Village, Locke Street, public transit, hospitals, and highway access. A true hidden gem in a quiet, neighbourly community simply move in and enjoy! (id:60365)
5 - 8 Thirty Third Street
Toronto, Ontario
Ideally Situated 2-Bedroom Rental In Highly Desired Long Branch. This Well-Maintained Lower Unit has a great and Very Bright Living/Dining Room combined with a Brand New Kitchen. It also features Two Bedrooms connected with a common area, 3-Piece and 2-Piece Bathrooms and Lots of Ensuite Storage, and two entrances. On-site Laundry and Outdoor space are some of the great features you'll find here. Best part is the Location! Walk, Bike, or take transit to Area Amenities such as Humber College, Shopping, Restaurants, Parks, Trails, and more! (id:60365)
1414 - 320 Richmond Street E
Toronto, Ontario
Lux Condo High Floor Ends Unit, Bright a& Comfort, Fresh Paint, Unobstructed East View. 2 Bedroom & 2 Bathroom, Approx. 730 Sq Ft, Smooth Ceiling, Stone Counter, Under Cabinet Light, Under Mount Sink, Etc. Root Top Garden, Party Room, 24 Hrs Concierge, Private Bbq Area, Guest Suites, A Lot of Visitor Parking. Steps To King St, Queen St, And Ttc Station, supermarket. (id:60365)
611 - 12 Sudbury Street
Toronto, Ontario
Welcome to #611-12 Sudbury St. This 3 bedroom, 2 bathroom townhome is located in Prime King West/Liberty village area. Includes garage parking and tons of storage! Private rooftop terrace with gas BBQ line perfect for those hot summer nights and entertaining! Kitchen has Quartz counters, bright open concept, with tons of natural light. Walking distance to Liberty Village, BMO Field, Exhibition/Ontario Place and steps to downtown with public transit at your doorstep. Endless cafes, dining, bars, entertainment and boutique shopping. Enjoy leisurely strolls at nearby parks including Trinity Bellwoods and Stanley Park. (id:60365)
2201 - 300 Croft Street
Port Hope, Ontario
This low-maintenance, one-level condo is thoughtfully designed for effortless living in the desirable Croft Street community. The bright, open-concept main area features cathedral ceilings and a carpet-free layout, creating a spacious and airy atmosphere. A generous living room with large windows flows seamlessly into the dining area and kitchen, where you'll find contemporary cabinetry, modern countertops, and built-in stainless steel appliances. The primary bedroom offers plenty of space along with a large closet and full bathroom. A well-appointed guest bedroom and additional bathroom provide extra comfort, while the dedicated laundry room offers ample storage. With convenient access to the 401 and nearby amenities, this home offers a perfect blend of comfort and convenience. (id:60365)
309 - 346 The West Mall
Toronto, Ontario
Affordable living in Prime Central Etobicoke!! Ample natural light in this corner unit with open concept living/dining area!! Perfect for relaxation and entertaining!! Features 3 bdrms, 2 baths, w/o to large balcony overlooking courtyard!! Maintenance fees include heat, water, bdlg ins, common elements and property taxes. Steps to TTC, shopping, and schools. Parks and walking trails at your doorstep. Rental surface parking. Well kept Co-Op Building with strong community focused environment!! Must be seen!! (id:60365)
319 East 16th Street
Hamilton, Ontario
Discover this fully renovated, brand-new home, thoughtfully designed for modern living. The main floor features two bright bedrooms and a stylish full washroom, while the second floor offers two additional bedrooms and another full washroom, ideal for family or guests. The basement, with its own separate entrance, provides endless potential for a private suite, rental income, or additional living space. Every inch of this home has been updated with contemporary finishes and high-quality materials, making it completely move-in ready. This is a rare opportunity to own a fresh, versatile property with so many possibilities! please see the attached list of upgrades and floorplans. basement has approved plans already please see the attached. (id:60365)
3301 Skipton Lane
Oakville, Ontario
Stunning Mccorquodale Model By Monarch Offering Over 4,800 Sq. Ft. Of Luxurious Living Space!This Beautifully Recently Upgraded Home Features 4+2 Bedrooms, 4.5 Bathrooms, Two Dedicated Office Areas, And A Fully Finished Basement. The Main Floor Boasts 9' Smooth Ceilings,Hardwood Floors, Pot Lights, 11" Baseboards, And Oversized Windows Throughout. The Sun-Filled Living Room With Gas Fireplace Flows Into The Upgraded Eat-In Kitchen With Granite Counters, A Large Island/Breakfast Bar, Stainless Steel Appliances, And Crown Moulding. The Primary Suite Features A 5-Piece Spa-Style Ensuite With Granite Double Sinks, Soaker Tub, And Glass Shower.The Expansive Basement Offers A 21'x28' Rec Area With Laminate Flooring, Wet Bar With Island And Fridge, Two Additional Bedrooms, A 3-Piece Bath, And Plenty Of Storage. Step Outside To A Sunny Private Yard With A Stunning Gazebo Perfect For Entertaining. Welcome Home! (id:60365)
2375 Parkway Drive
Burlington, Ontario
*See Video Tour!* This stunning 4 bed 3 bath bungalow back-split is a rare find at nearly 2200 sq ft + over 1400 sq ft in the finished basement. It offers exceptionally large square footage for the area & everything you could want in a family-sized home: charming curb appeal, double car garage w/interior access, hardwood floors throughout, a bright and airy front living room that opens onto a separate dining room, a showstopper magazine-worthy completely redesigned kitchen w/extended height soft closing shaker cabinetry in a timeless dove grey, brass hardware & fixtures, incredible work/prep space on beautiful quartz counters, herringbone backsplash, large centre island w/breakfast bar & walk out to the yard. The massive 20 ft family room may be your favourite room in the house to catch up on Netflix or enjoy family movie nights as it's complete with a cozy wood burning fireplace w/beautiful stone surround & the 2nd of three backyard walk-outs. Those that work from home will appreciate the dedicated main floor home office. There's even a 4th bedroom on the main level, perfect for multi-generational living or guests. The main level is complete with an updated laundry/mudroom and all new powder room. On the upper level, you'll find 3 spacious bdrms, each with custom closet built-ins. The primary bdrm features double closets & semi-ensuite access to a 6-piece European style bathroom complete w/a skylight, double rain-head shower, dual sinks, jacuzzi tub and bidet. There's even more to love in the renovated lower level with all new wide plank LVP flooring, huge recreation room, separate gym/multipurpose or play area, open concept den, massive storage areas and an amazing all new 3pc bath w/large walk-in steam shower, heated floors, custom vanity & matte black fixtures. Outside, the 50 x 110 ft lot is made for easy living and family fun. Enjoy the hot tub, pool, interlock patio and sunny deck - perfectly designed for low-maintenance enjoyment. (id:60365)
307 - 39 Oneida Crescent
Richmond Hill, Ontario
Bright & spacious 1-bedroom, 1-bathroom open-concept end-unit with unobstructed view! Ample natural light throughout! Freshly painted and new flooring. Features a functional kitchen layout with breakfast bar, a large living room and bedroom with double closet! Includes one parking and one locker! Located in a safe, quiet, family-friendly building just steps to Yonge St, GO Bus Station, VIVA, Richmond Hill Centre, and a variety of shops, restaurants, parks, and schools. Enjoy easy access to Hwy 7 and Hwy 407! Ideal for first-time buyers, downsizers, or investors looking for convenience and comfort in a prime location! (id:60365)


