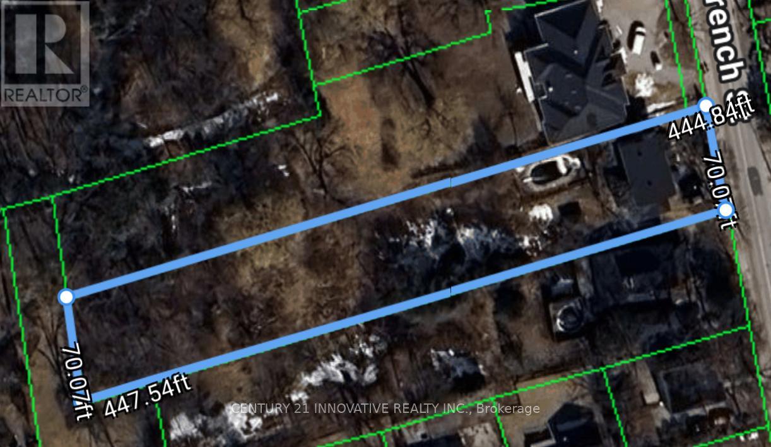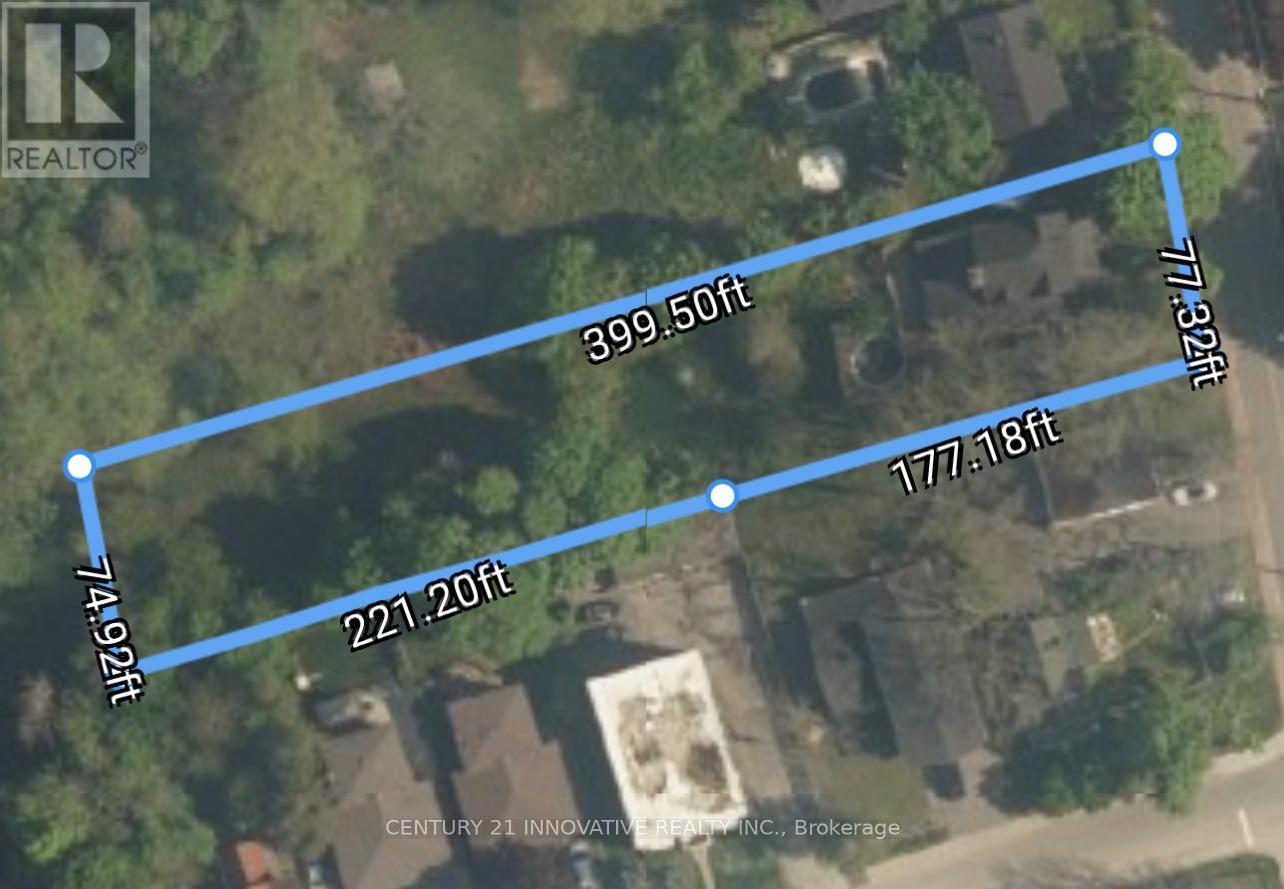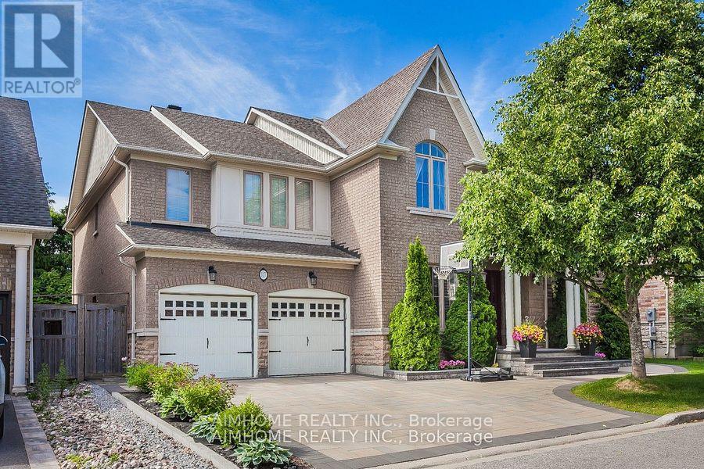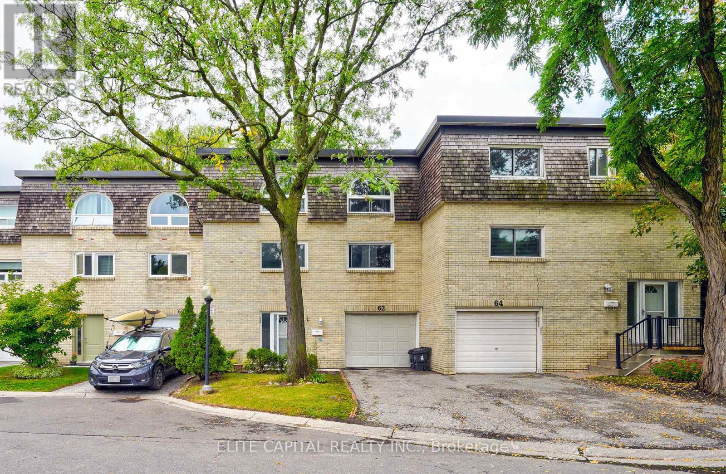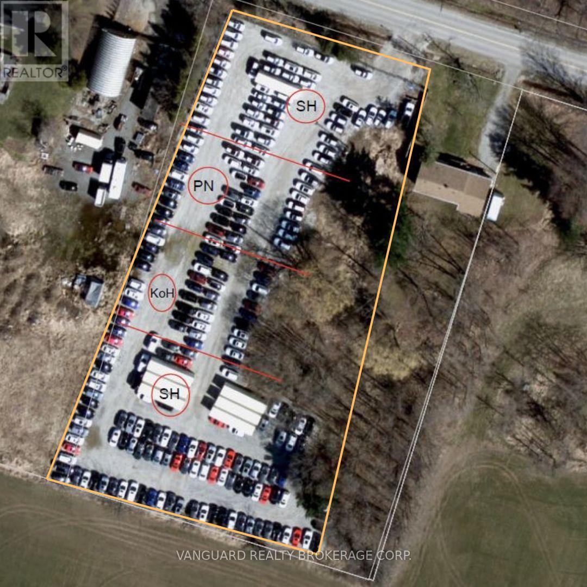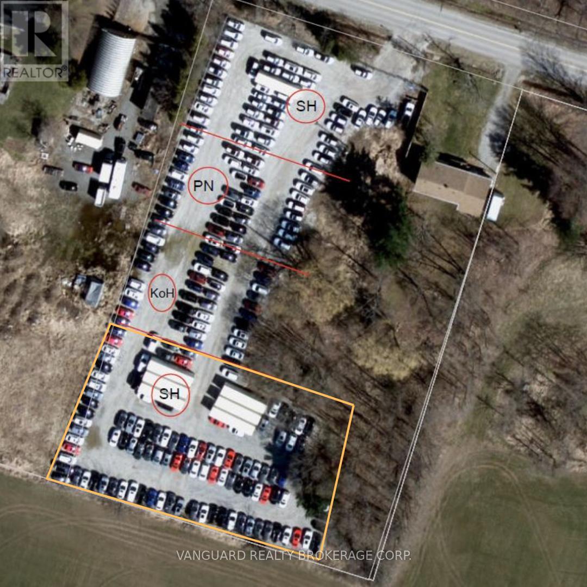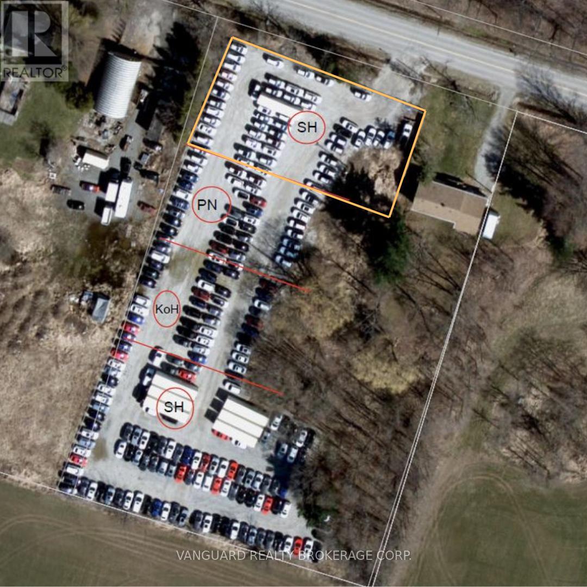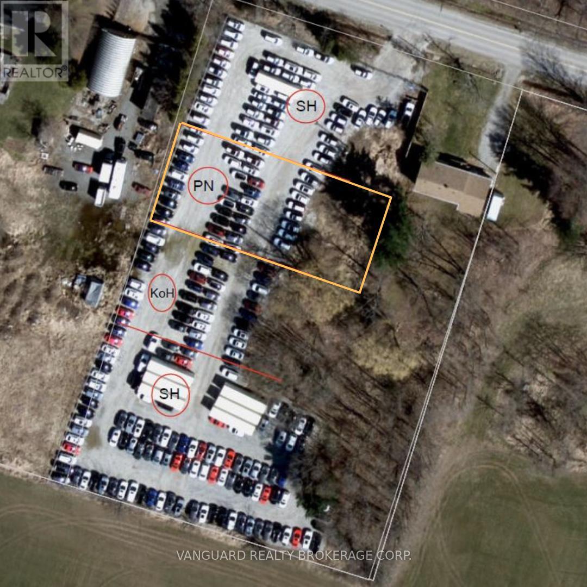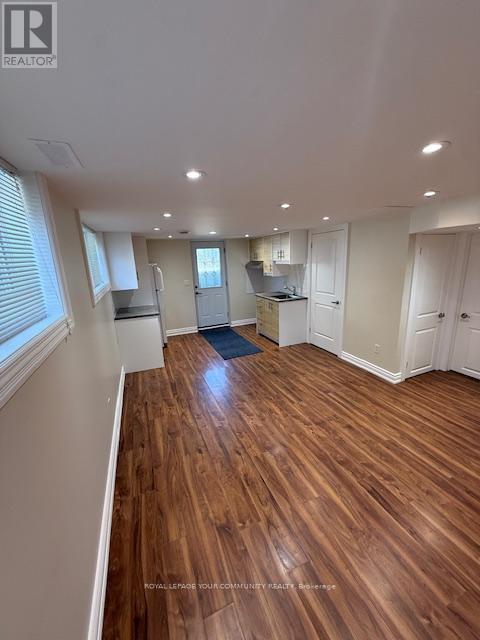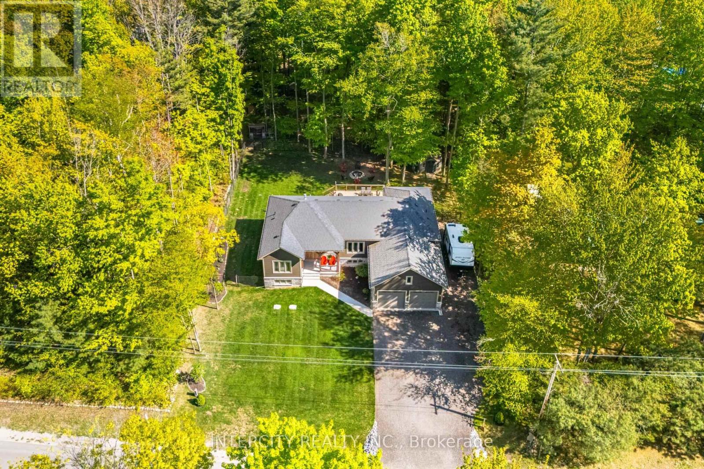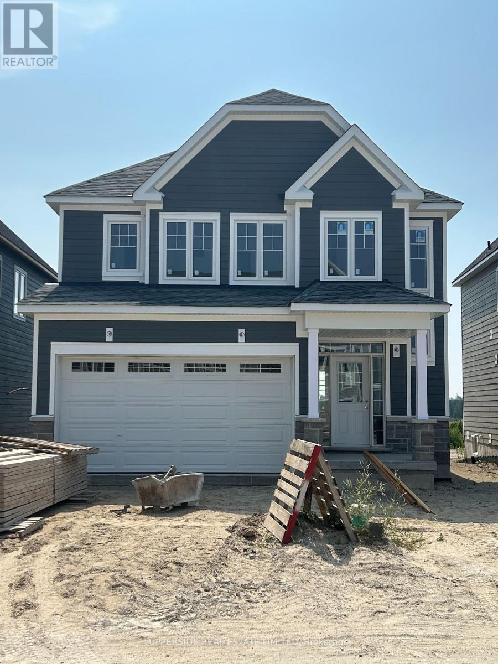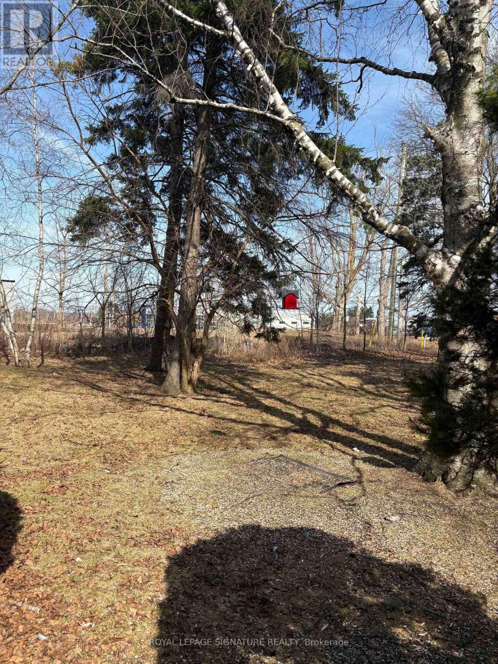48 Trench Street
Richmond Hill, Ontario
An ultra-rare opportunity to acquire two side-by-side properties in the heart of Richmond Hills coveted Mill Pond community. Purchase Together or separately, 48 & 44 Trench Street offer a combined lot with 1.4 acres of land, backing onto protected ravine lands presenting a truly one-of-a-kind development canvas. Endless Possibilities Await: Build 3 custom estate homes across the frontage, Or multiple custom homes by maximizing the depth of the lot, Or pursue a high-density residential project with the potential to develop luxury townhomes. Property Features: Combined Lot Size: 1.4 acres, Zoning: Residential Ideal for custom builds or redevelopment, Topography: Ravine lot with west-facing views and conservation backing, Existing Homes: Two detached 2-storey houses with existing rental/income potential. Location Highlights: Surrounded by multi-million-dollar custom homes, Steps to Mill Pond Park, top-ranked schools, Richmond Hill GO, hospital, library, and Yonge Street amenities, Quiet, tree-lined street in one of the most sought-after neighborhood's in Richmond Hill. This is a rare infill opportunity with flexible exit strategies perfect for luxury builders, boutique developers, or investors with vision. (id:60365)
44 Trench Street
Richmond Hill, Ontario
An ultra-rare opportunity to acquire two side-by-side properties in the heart of Richmond Hills coveted Mill Pond community. Purchase Together or separately, 48 & 44 Trench Street offer a combined lot with 1.4 acres of land, backing onto protected ravine lands presenting a truly one-of-a-kind development canvas. Endless Possibilities Await: Build 3 custom estate homes across the frontage, Or multiple custom homes by maximizing the depth of the lot, Or pursue a high-density residential project with the potential to develop luxury townhomes. Property Features: Combined Lot Size: 1.4 acres, Zoning: Residential Ideal for custom builds or redevelopment, Topography: Ravine lot with west-facing views and conservation backing, Existing Homes: Two detached 2-storey houses with existing rental/income potential. Location Highlights: Surrounded by multi-million-dollar custom homes, Steps to Mill Pond Park, top-ranked schools, Richmond Hill GO, hospital, library, and Yonge Street amenities, Quiet, tree-lined street in one of the most sought-after neighborhood's in Richmond Hill. This is a rare infill opportunity with flexible exit strategies perfect for luxury builders, boutique developers, or investors with vision. (id:60365)
107 Monkhouse Road
Markham, Ontario
: South facing detached house with fully sunshine. Over 4200 SqFt & Fin Bsmt W/ Theatre Rm In Wismer. 9Ft Ceilings Spacious, Large Kit With Granite Island/Breakfast Bar, Built In Ss Appliances, Hdwd Throughout Main And 2nd Floors. Stunning Home On Premium Lot (60 Ft Wide) Private Oasis Yard, Open Concept Kit/ Fam Room ,Brick driveway (2023year) spent $50000. 10 minutes walk to the go train station, behind is the heritage community, very quiet. Exquisite Entertainers Paradise with Home Theatre( Experience cinema-quality viewing in your private, acoustically treated home theatre, complete with ambient LED lighting, a high-definition projector that also supports3Dmovies),Mini Bar, Gym room & Private Spa-Style Bathroom(This well thought out bathroom features a walk-in shower and an integrated sauna ). (id:60365)
62 Courville Coach Way
Toronto, Ontario
Sun filled 3 bedroom townhome on quiet cul-de-sac, well managed and family oriented community, prime location, steps to TTC, mins to supermarket, banks, restaurants, library, community center, malls and all amenities, Easy access to Hwy 404, 401, great open concept layout, Dining room overlooking living room with high ceilings and large windows, generous sized bedrooms on upper floor, additional family/rec room on ground floor with access to backyard, lots of windows throughout, private attached garage and driveway. (id:60365)
9631 Dickenson Road
Hamilton, Ontario
Fully Secured Fenced Compound with Industrial Zoning close to Hamilton Airport.Per acre pricing, owner willing sub-divide space to accommodate large or small requirements. (id:60365)
C - 9631 Dickenson Road
Hamilton, Ontario
Fully Secured Fenced Compound with Industrial Zoning close to Hamilton Airport.Per acre pricing, owner willing sub-divide space to accommodate large or small requirements. (id:60365)
A - 9631 Dickenson Road
Hamilton, Ontario
Fully Secured Fenced Compound with Industrial Zoning close to Hamilton Airport.Per acre pricing, owner willing sub-divide space to accommodate large or small requirements. (id:60365)
B - 9631 Dickenson Road
Hamilton, Ontario
Fully Secured Fenced Compound with Industrial Zoning close to Hamilton Airport.Per acre pricing, owner willing sub-divide space to accommodate large or small requirements. (id:60365)
10 Fallingdale Crescent
Toronto, Ontario
Bright Open Concept Just Renovated 3 Bedroom Basement Apartment With Large Above Grade Windows | Semi Detached Raised Bungalow | 3 Spacious Bedrooms | Renovated Kitchen & 4 Pc Bathroom | In Suite Private Laundry | Separate Private Back Entrance | Use of Backyard | Close To Many Amenities - Public Transit - Schools - Shopping - Community Centre | Lease Includes : Heat - Hydro - Water - Air Conditioning - 1 Parking On Driveway | Unit Is Just Renovated and Is Vacant For Immediate Possession | Option of 3 Bedroom available at $2600.00 Month (id:60365)
41 Tall Pines Drive
Tiny, Ontario
Your escape from the city awaits at 41 Tall Pines. This executive ranch-style bungalow is situated on a beautifully treed lot, just a stroll from the shores of Georgian Bay at Lafontaine Beach. Enjoy epic sand soaked sunsets before retiring to your backyard oasis to stargaze from the hot tub spa. This home is a true entertainers' delight. It offers parking for over 8 vehicles or recreational toys. The expansive basement is perfect for large family gatherings and parties. Your feast of friends is a breeze with upgraded stainless steel appliances and generous seating areas to break bread! A nature lovers' dream, this property must be seen and experienced to truly be appreciated. Live your best life at 41 Tall Pines! (id:60365)
241 Village Gate Drive
Wasaga Beach, Ontario
**Builder's Inventory** In highly coveted Georgian Sands master planned community by Elm Developments. "The Coast" Elevation A - Model is a Two Story 4 Bedroom with a Double Car Garage. 134 ft Deep Lot Backing onto the Natural Green Space.**FREEHOLD NO POTL FEES** Open concept Main floor. Large Kitchen, lots of Cupboards and Counter Space, Pantry and Center Island with Breakfast Bar. Pot and Pan Drawers, Ceramic Backsplash, Granite Counter. 4 bedrooms and 3 full bath on the second floor. Convenience of an Upstairs Laundry. Two Story Foyer makes for a Grand Entryway. Oak Staircase with Metal Pickets. Oak Floors Throughout. Smooth Ceiling throughout. Pot Lights Throughout Main Floor. No Development Charges. Georgian Sands is Wasaga's most sought after 4 Season Community with Golf Course on site, just minutes from Shopping, Restaurants, the New Arena & Library and of course the Beach! (id:60365)

