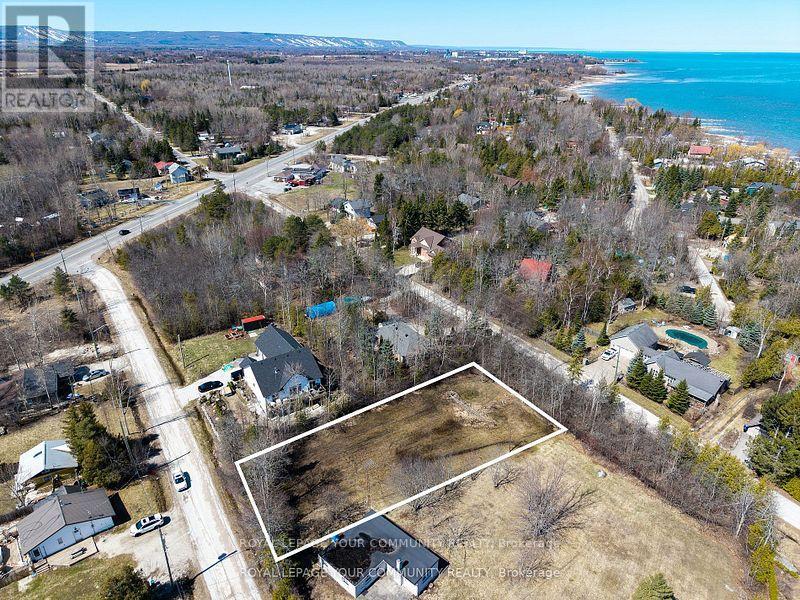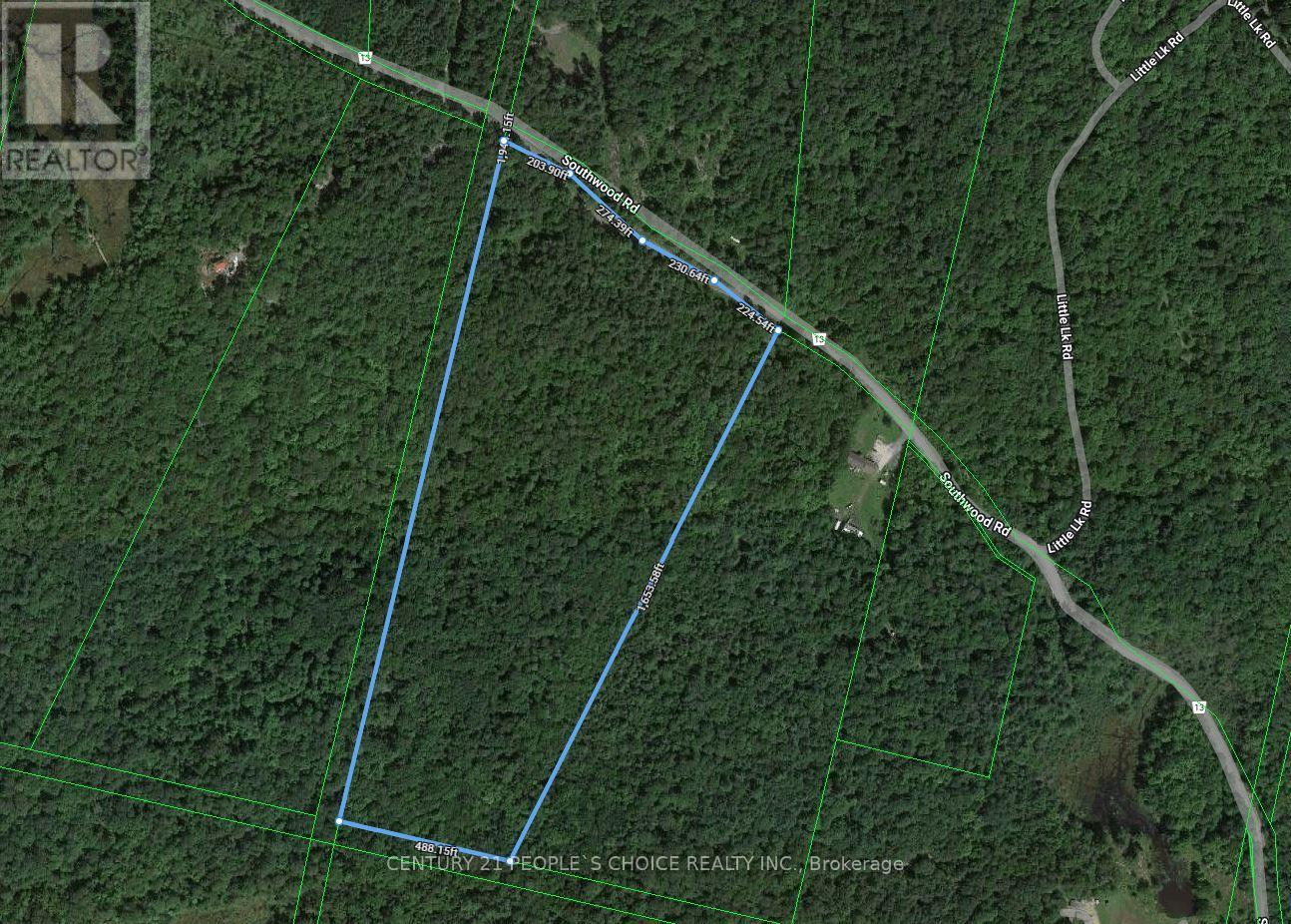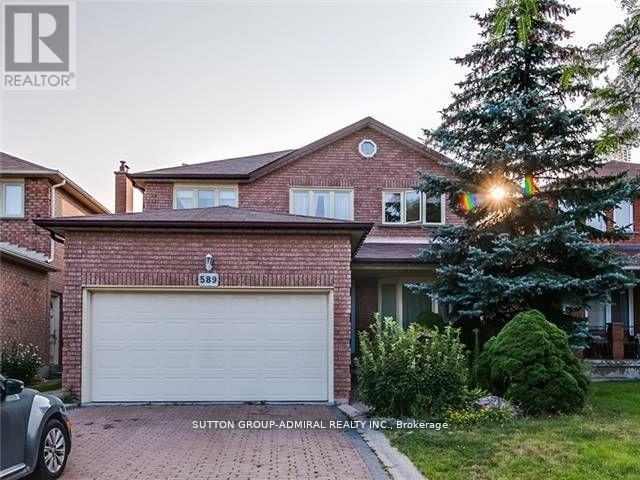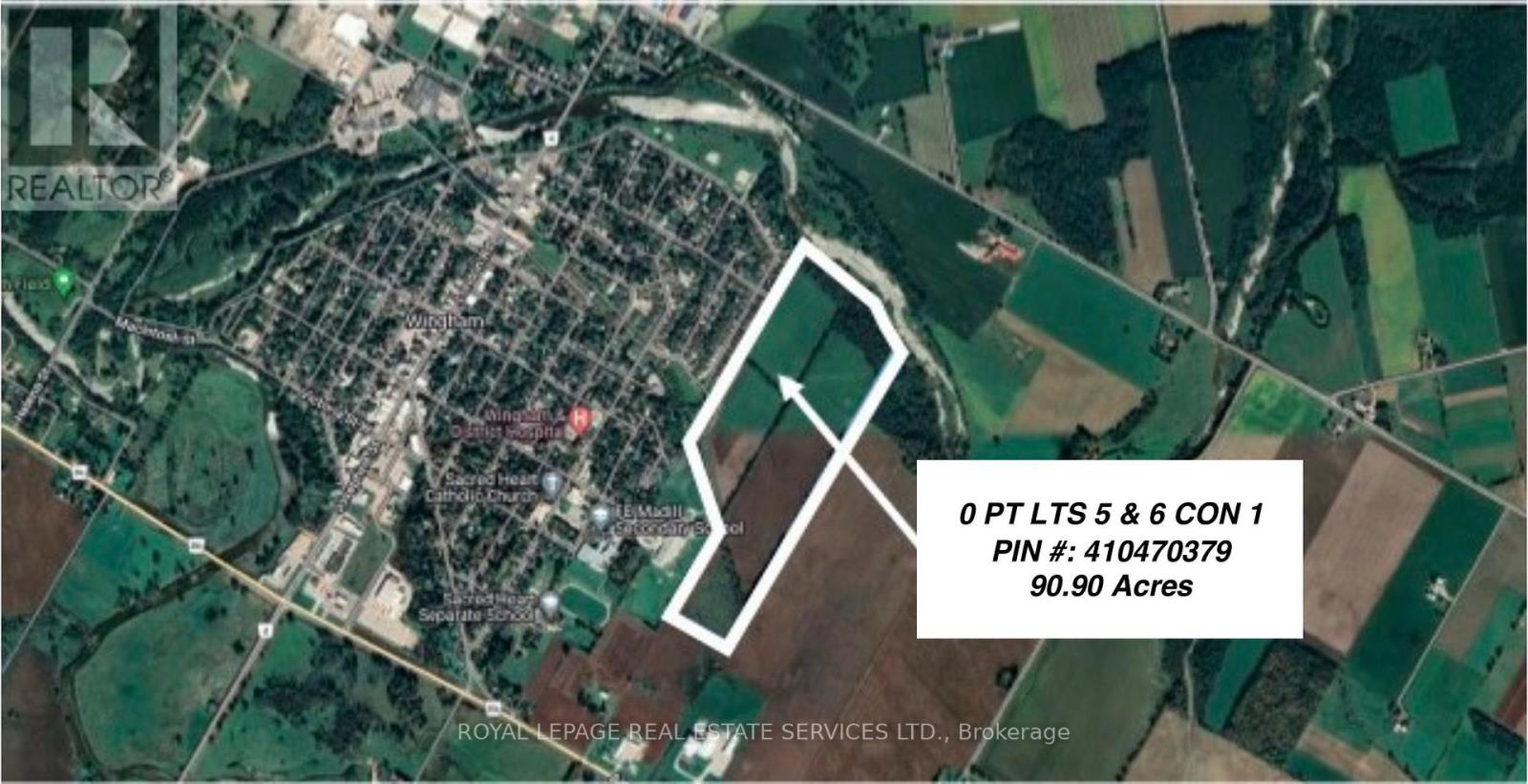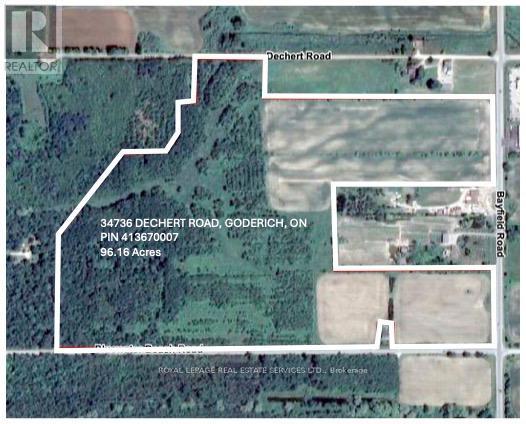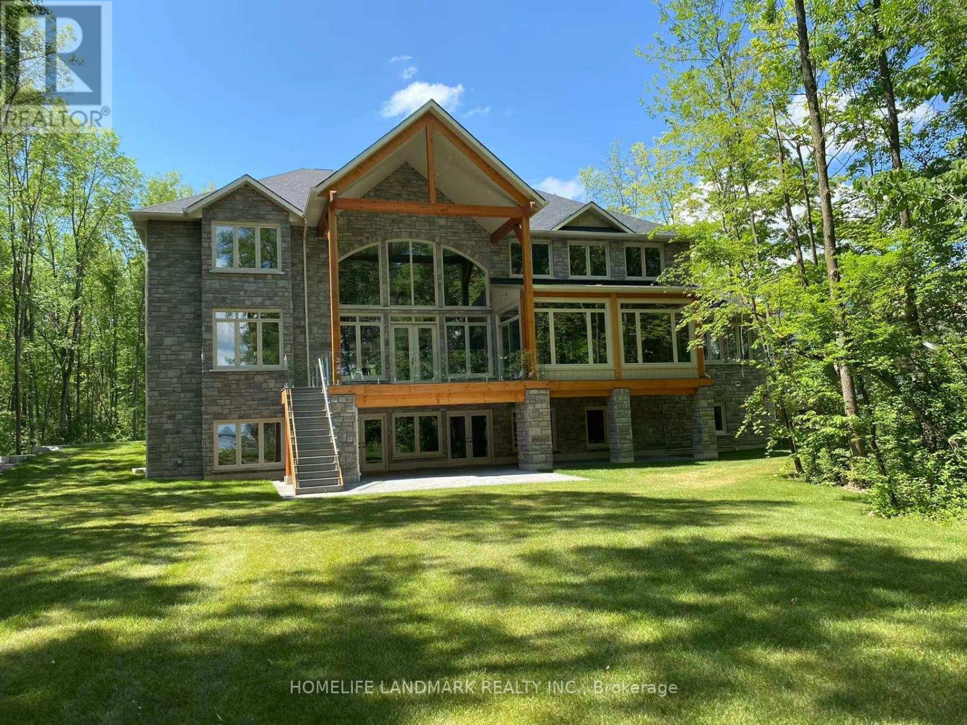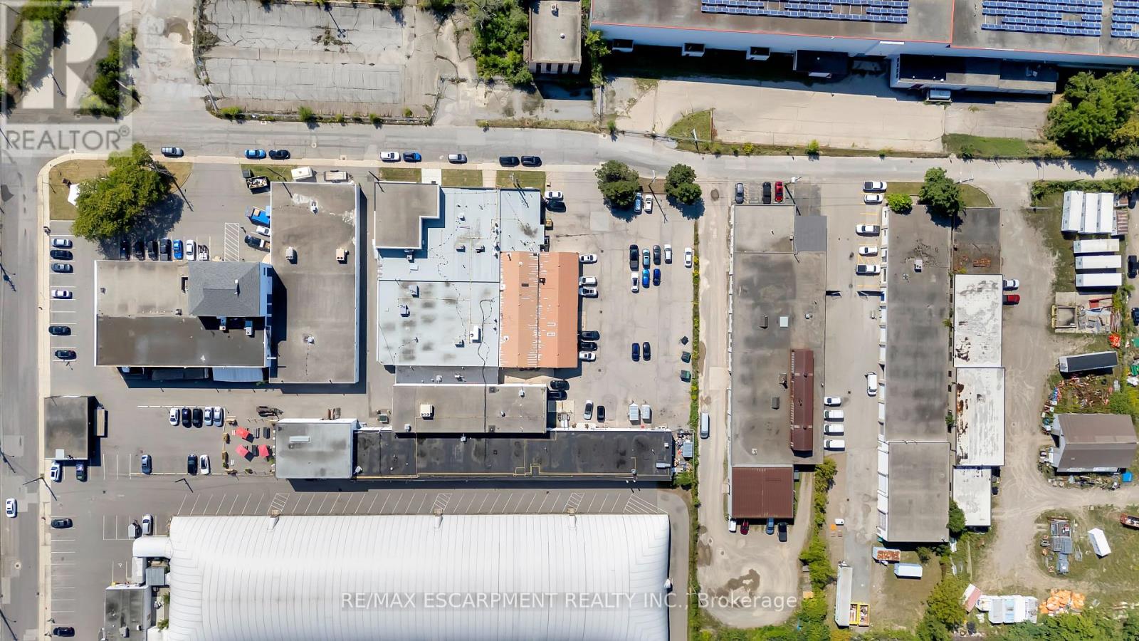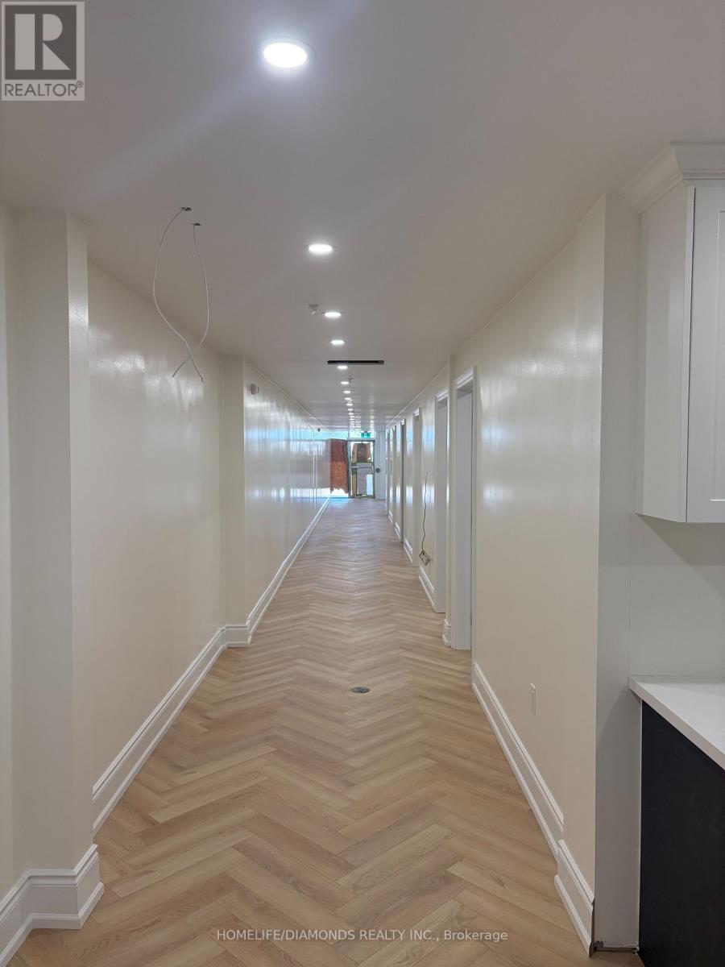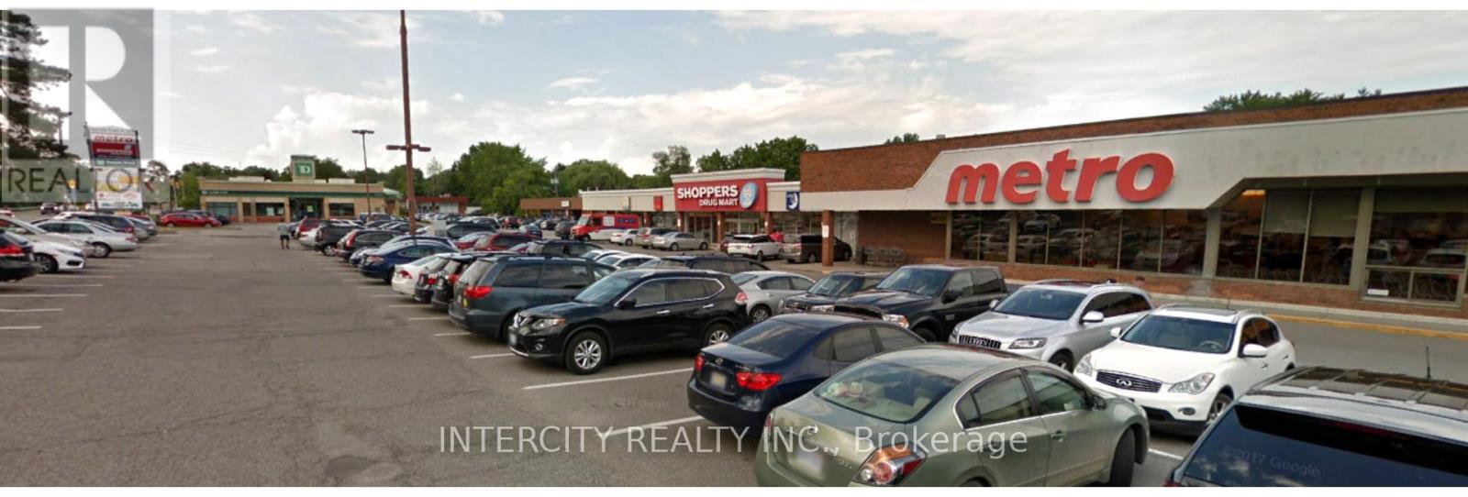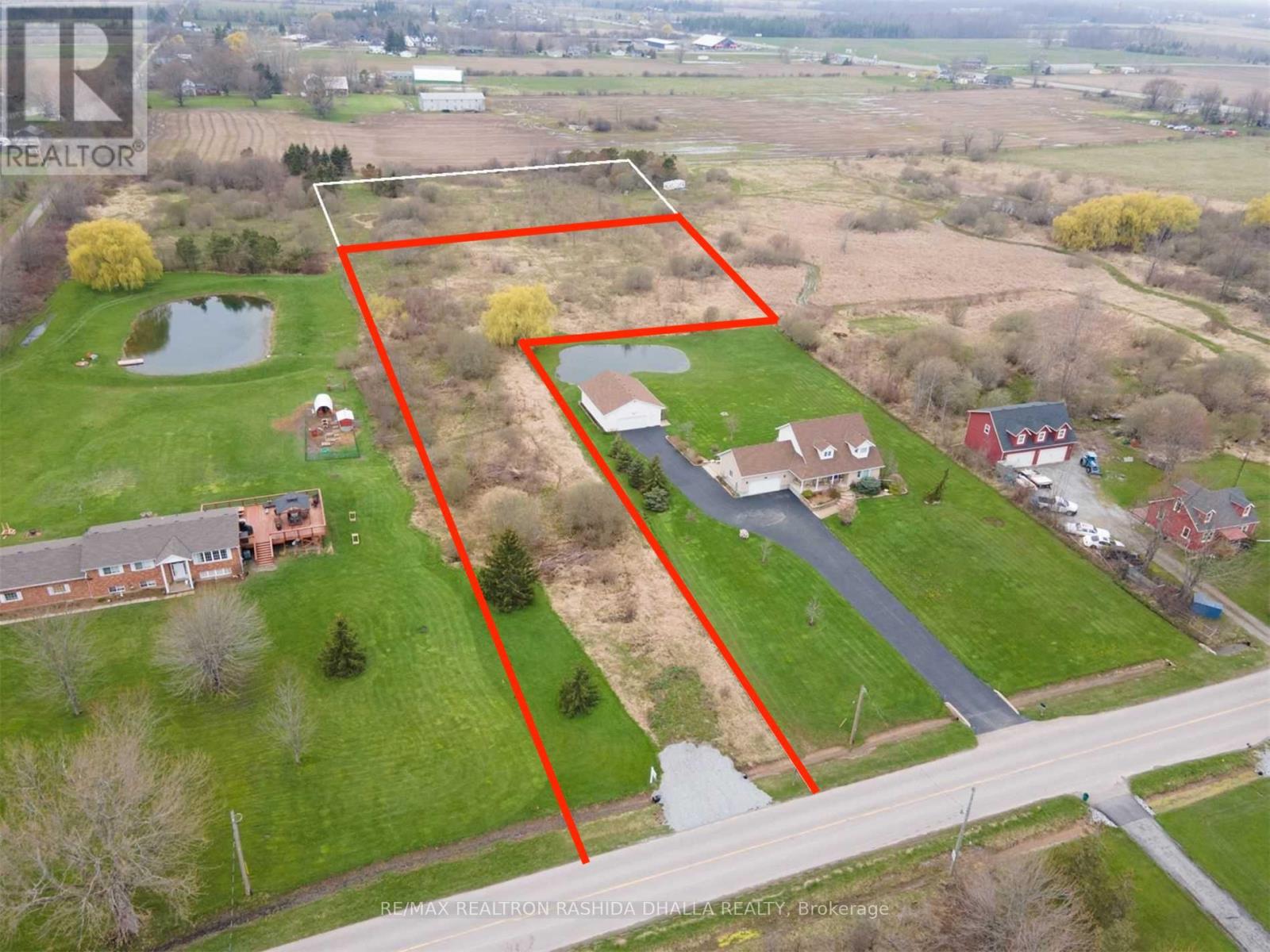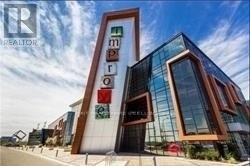Pt Lt 2 Pt 1 Downer Street
Collingwood, Ontario
Incredible opportunity to build your dream home / cottage on this large vacant lot, featuring frontage on 2 prominent streets, steps to captivating shoreline - Georgian Bay, minutes to Collingwood - Blue Mountain - Wasaga Beach, endless opportunities - two neighboring lots available. Purchase individually or as a package - ideal for multi families each with their own home. (id:60365)
Lot-A Southwood Road
Gravenhurst, Ontario
All That Muskoka Offers a Perfect Opportunity To Own an amazing 26.61 Acre Parcel, a beautiful piece of Land in Muskoka!, a perfect Parcel That Is Perfect For Building Your Dream Home. This Property Has Beautiful Year Round Municipal Paved Road, Close To Morrison Lake, Nature At Its Best this property offers over 933.47 feet of frontage Whether you're an outdoor enthusiast, nature lover, or serenity seeker, this land checks every box. Build your dream home amongst many custom homes along this stretch of Southwood Road, a secluded weekend getaway. Muskoka Is Calling! Build Your Dream Home This Year! (id:60365)
Bsmt - 589 Belview Avenue
Vaughan, Ontario
Basement (only) in High Demand Woodbridge Area. 2 Bedroom, FamilyRoom, Kitchen W/ Separate Entrance and Exclusive use of Laundry on lower level. Close To All Amenities. Tenant To Pay 33% Of All Utilities. No Pets & No Smoking. 1 parking included. (id:60365)
00 Highland Drive
North Huron, Ontario
The current owner has undertaken significant planning in support of Draft Plan of Subdivision Application for a residential development. Huron Council has granted Draft Approval (2014)of the Wingham Creek development proposed to provide 454 single detached, semi-detached and townhouse units, two parks, open spaces, walking trails and storm water management ponds. Plan of Subdivision application#40T12001.Various extensions were granted. Subject to certain criteria there is an opportunity for the County of Huron to have deemed the Draft Approval not to have lapsed under the Planning Act. The subject property has frontage on Charles Street and Highland Drive. Surrounding land uses include a built-up residential subdivision abutting to the west, commercial uses and public schools. Seller will consider financing or JV for a qualified buyer at Seller's sole discretion. **EXTRAS** Current Planning Opinion Letter (2023) & other reports are available for review via NDA. The Buyer May Wish To Finalize Application For This Development Or Pursue Other Development Opportunities. (id:60365)
34736 Dechert Road
Goderich, Ontario
Subject Lands are located within the Settlement Area of the Municipality of Central Huron-the Township of Goderich. The Subject Lands have frontage on Highway 21 to the east, Dechert Road to the north, and Bluewater Beach Road to the south, and are currently occupied by agricultural and open space/natural environment uses. There are currently no structures on the Lands. The Subject Lands are located adjacent to existing built-up areas to the east and the west, and a proposed mixed-use development is contemplated immediately north. The current owner has undertaken significant planning, the earlier proposed development included three commercial blocks along the Highway 21 frontage, medium density townhouses and semi-detached dwellings immediately west of the commercial blocks, and single-detached dwellings on the western portion of the Subject Lands adjacent to the environmental protection area. Seller will consider financing or JV for a qualified buyer at Seller's sole discretion. **EXTRAS** In addition to an OPA & ZBA, a Draft Plan of Subdivision application was submitted to create development parcels and blocks, public streets, a public park, an environmental protection area, and a storm water management area. (id:60365)
11 Warbler Way
Oro-Medonte, Ontario
Custom Built Magnificent Homes On 1.6 Acre With 161 Feet Of Waterfront ON Glorious Lake Simcoe Near Orillia, Approx.8000 sq.ft.living space, 3 garage, Gorgeous family rm with 20 ft high ceiling,floor to ceiling stone double view fire place,glass railing deck overlook water, Gourmet Kitchenwith top of the line appliance,5 large ensuite bedrm on 2nd fl.Sunroom, sauna room, A Private Lakeside Paradise With Stunning Water View Lined With Mature Trees. only apprx 8 min. to orillia, one hour from GTA, 30 min. to Mount St. Louis Moonstone, 25 min. to Horseshoe Valley, an hour to Muskoka, blue mountain...... a great place for fishing, boating, Ski etc. don't miss your dream home. (id:60365)
12 Huckleberry Square
Brampton, Ontario
Looking For An Affordable Detached In Brampton? This Is The Perfect Starter Home/Investment Property Centrally Located With Transit, Schools, Parks, Shopping & 410/407 A Stones Throw Away. Situated On A Quiet Cul De Sac, This Property Features 4 Bedrooms, 2 Full Washrooms, Open Concept Living/Dining, Hardwood Throughout, Upgraded Kitchen W/ Quartz Counters/Porcelain Floors/Ss Appliances, And The Kicker - No Neighbours Behind! (id:60365)
144 - 150 Chatham Street
Hamilton, Ontario
Discover The ANNEX, a premier industrial-flex investment offering on a generous 2.8 acre parcel in Hamilton's dynamic west end. Anchored by Research & Development (M1) zoning, this rare freestanding property comprises 77,482?sq?ft of well-maintained space, currently housing a mix of retail, office, and warehouse tenants. Strategically located behind McMaster University's Innovation Park, the site enjoys excellent visibility and direct access to Highway?403, positioning it within Hamilton's growing West Hamilton Innovation District. With frontage along Frid and Chatham Streets, the property commands a presence within a thriving industrial corridor renowned for quality tenants and business synergy. (id:60365)
9b - 2575 Steeles Avenue
Brampton, Ontario
This luxurious Office space is located in the most convenient and sought after location on the Steeles & Torbram plaza, offering prime visibility and accessibility. This modern commercial unit offers five private offices leased separately, making it ideal for professionals and small businesses seeking a premium workspace without the overhead of an entire unit. Whether you're in real estate, accounting, consulting, dispatch, law, or wellness services, these individual offices are tailored for convenience, privacy, and professionalism. These offices are situated close to McDonalds & Tim Hortons with 24 hours public transit located conveniently at doorstep & close to all Major Highway 407, 410, 427. ALL UTILITIES INCLUDED! Ample parking for tenants & visitors. Newly renovated kitchen Bright LED Lighting Throughout, Sprinkler System Equipped with a modern fire safety system for enhanced security, Dedicated and Secure Network Internet. Newly renovated kitchenette & 2 washrooms in the unit. (id:60365)
275 Port Union Road
Toronto, Ontario
Rare Opportunity to Join our strong Mix of Tenants including Metro, Shoppers Drug Mart and TD Bank. Great Lower Lower space perfect for Fitness, Healthcare and Wellness. Located in the heart of Scarborough, Ravine Park Plaza offers a unique opportunity to establish a Thriving Business in a Bustling community. 5180 square feet perfectly suited for a Karate Studio, Pilates, Yoga, or any other landlord approved use. Direct, ground level walkout access from rear parking lot allows access to the premises with no stairs. East access to Highway 401 and major transit routes with lots of parking. This prime location provides considerable Foot Traffic Great for Businesses looking to Attract Customers from our Great Anchors. There is dedicated and covered parking at the back. (id:60365)
0 Pleasant Beach Road
Port Colborne, Ontario
Port Colborne Is Niagara's Jewel on Lake Erie Build Your Dream Home There With Over 2 Acres Only 1 Mile From The Sandy BeachesOf Lake Erie. Room For Large Family Home Plus Out Buildings. Hydro And Gas At The Road. Local Residents Are Allowed Pedestrian Access To Sherkston Shores Where They Can Use The Beaches, The Grocery Store, Eat At Boston Pizza, Play In The Arcade Or Enjoy Any Activity Run By Niagara Adventure Sports. Five Minutes To The Quaint Towns Of Ridgeway And Crystal Beach. Close To The Friendship Trail. Buyer To Complete Own Due Diligence Regarding Future Use, Building Permits, Services Etc. Drive By Anytime Please do not disturb neighbours. (id:60365)
207 - 7250 Keele Street
Vaughan, Ontario
Improve Canada Center 320,000 sq ft showrooms, 200-seat Auditorium, 1500 parking, gorgeous, modern design top quality finishing materials. Doors open 7AM-10PM. At the heart of Canada largest home improvement center, minutes away from Hwy 400, Hwy 407, Hwy 7. Over 400 stores selling over 36 categories of home improvement merchandise & service. free access to meeting and board rooms by appointment. This corner unit with double glass panels is modern & clean. Tenant pays basic rent + HST only. Owner pays all Tmi. suitable for commercial and professional use; lawyers, insurance agents, loan companies, real estate office, design companies, training institutions etc. ideal for all kinds of offices. (id:60365)

