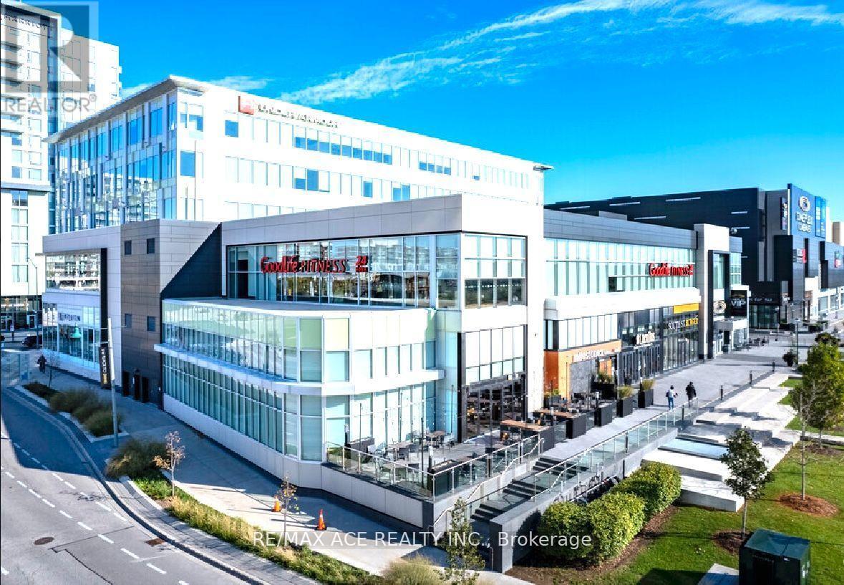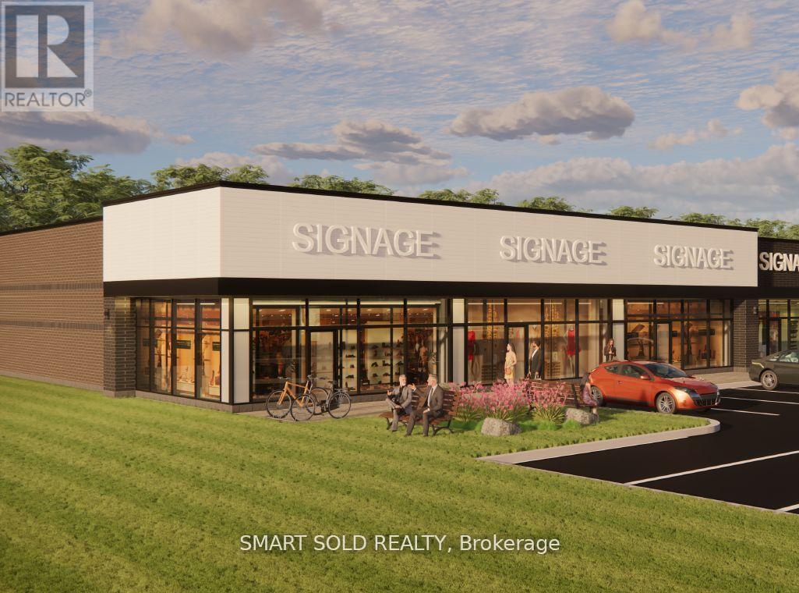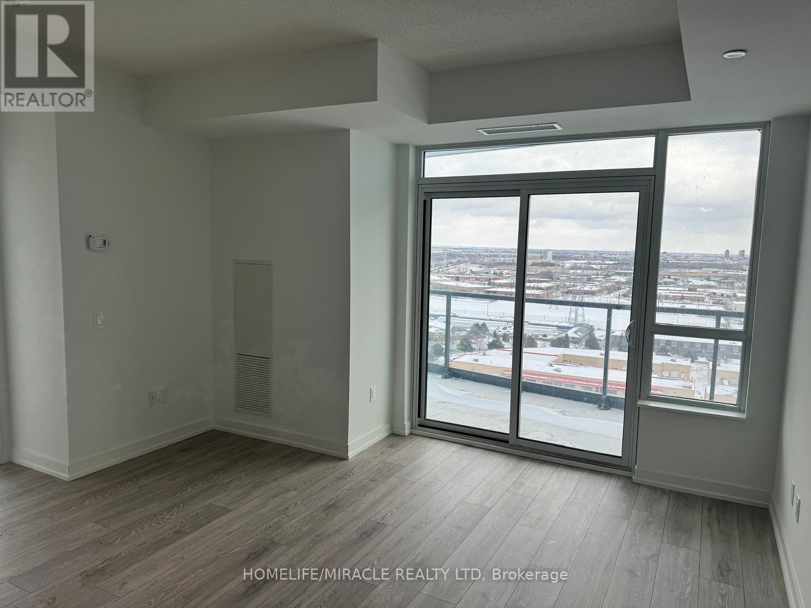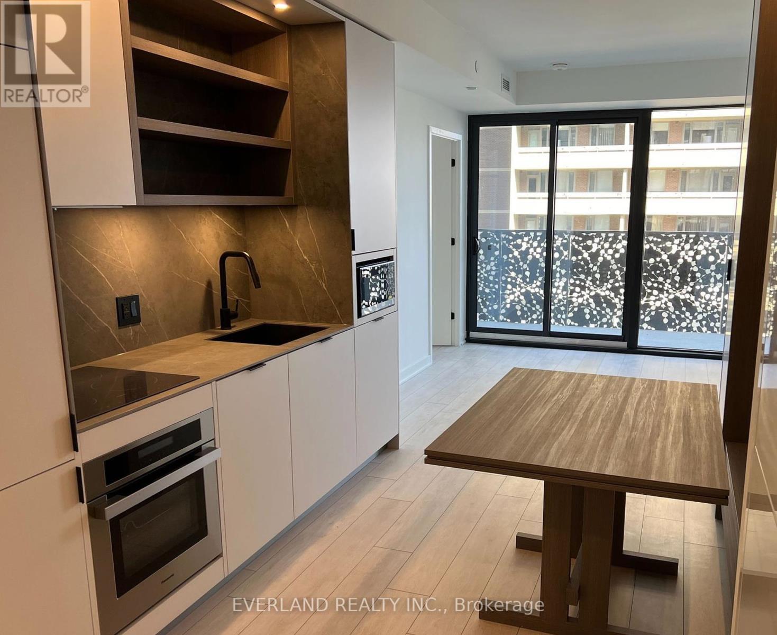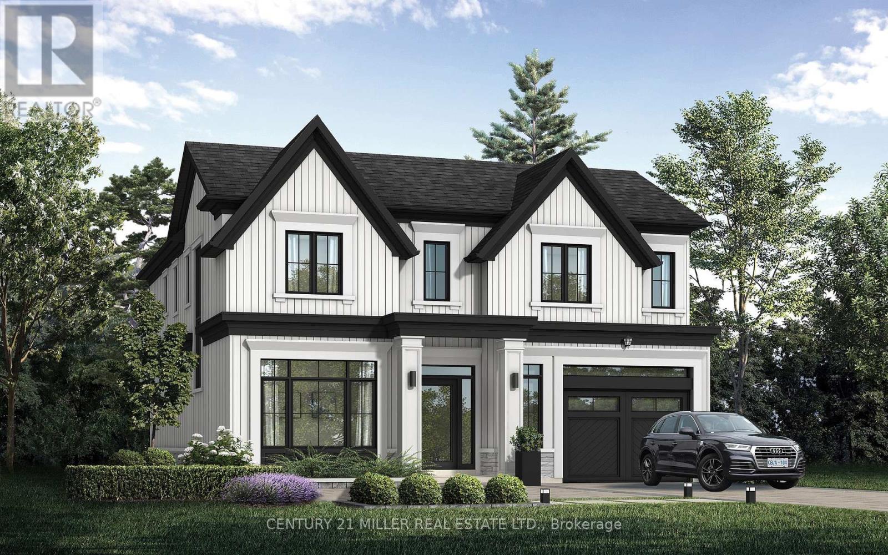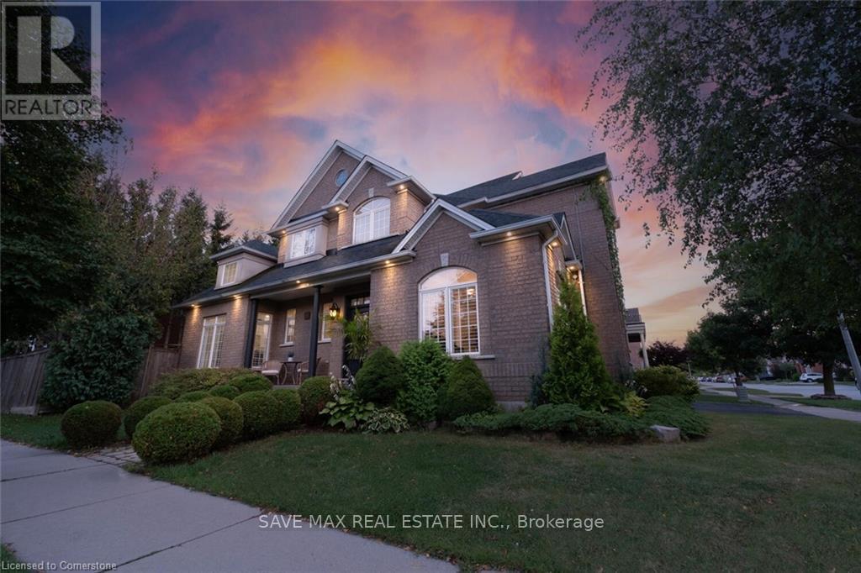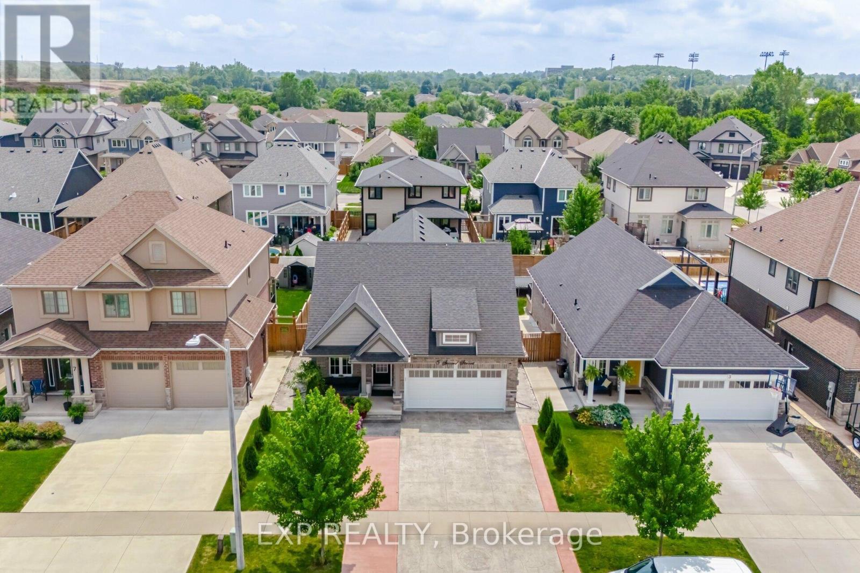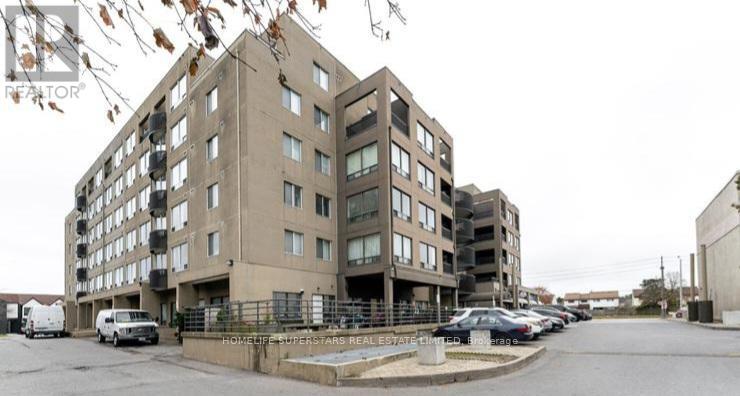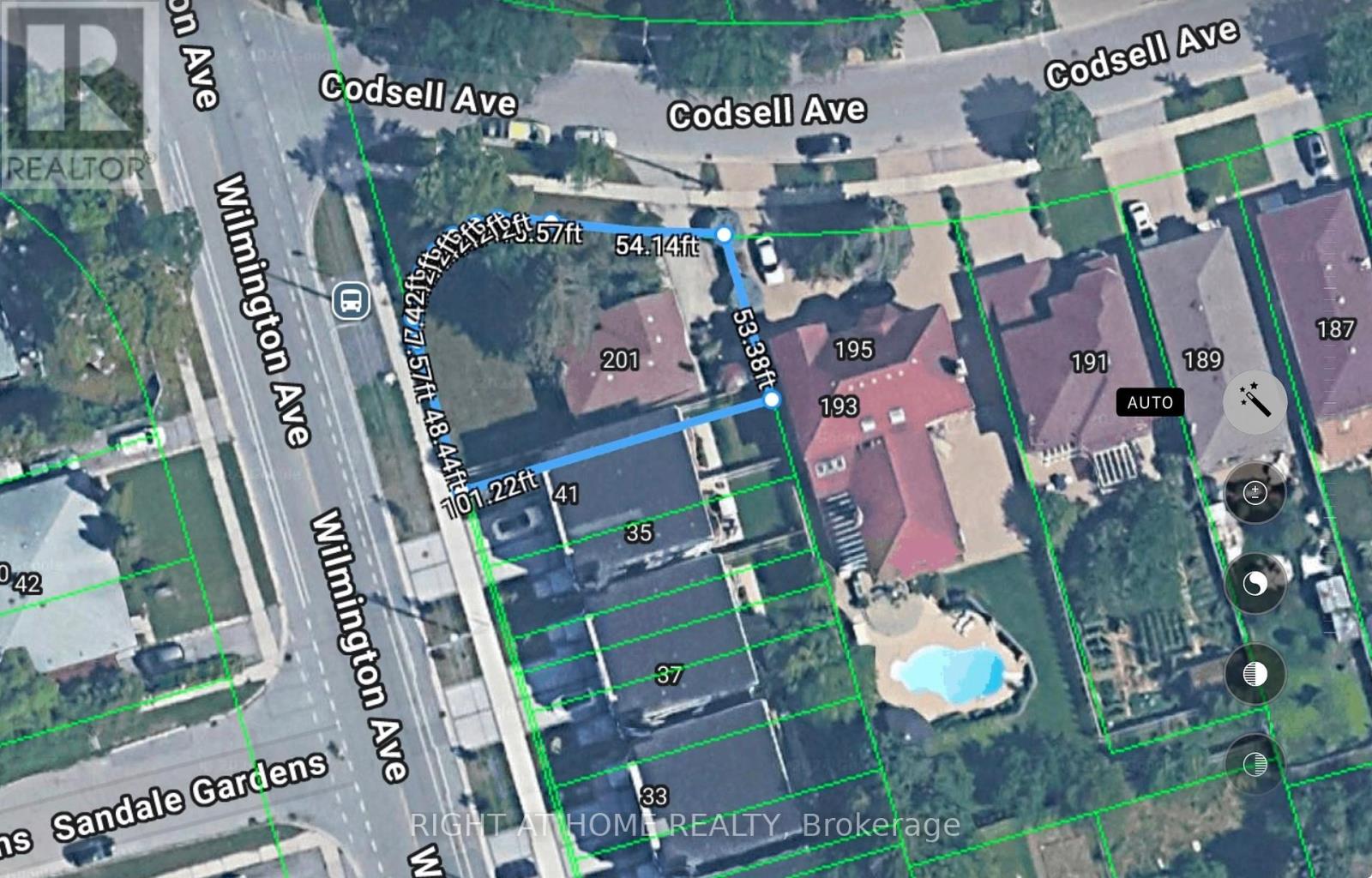302 - 169 Enterprise Boulevard
Markham, Ontario
High Quality Private Furnished Office Located In Prime Downtown Markham. Access To Boardroom, Reception, And Greeting Area. Direct Access to GoodLife Fitness, Movie Theatre, And Restaurants. Easy Access to Highway 407 And 404 And Minutes Away From Pan-Am Centre. Office Use Only And Shared With Other Professionals. Heated Underground Parking With 24/7 Security. One Or More Offices Available For Lease. (id:60365)
20520 Hwy 11 Road
King, Ontario
Brand New 26,138 SF Retail/Multi-Use Commercial Centre on High Exposure Highway 11 (Yonge Street) Available Use Includes: Fast Food with Drive-thru, Day Care, Restaurant, Clinic, Custom Workshop, Farm Feed and Supply Store, Retail, Office, Greenhouse, etc. OCCUPANCY: Fall 2025. Stand alone building with 4,400 - 6,400, Retail Unit Size from 1,600 to 15,000 sqft adjustable. (id:60365)
2110 - 1455 Celebration Drive
Pickering, Ontario
Welcome to this pristine two-bedroom, two-bathroom condo apartment, offering about 900 sq ft of customizable living space. With a large balcony, you can indulge in luxury while enjoying varied views and sun exposure throughout the day. Enjoy a Breathtaking Lake & City View From This High Demanding Corner Unit, With Fully Customized Quartz Countertops. Conveniently Situated Near Pickering Town Centre, Go Station, 401 Highway, Schools, And Lake Ontario. Experience Outstanding Amenities Such As a Gym, Pool, ETC. (id:60365)
2201 - 55 Charles Street E
Toronto, Ontario
Brand New, never lived in. A breath-taking view can be enjoyed from this beautiful 1 bedroom 1 bathroom unit . Featuring a floor-to-ceiling window. Finished to a high standard throughout, with high ceilings and a large balcony all the way from the bedroom to the den and living room. 24-hour concierge, top-of-the-line fitness center, steam room and Zen garden with BBQ area and outdoor seating. TTC subway station, restaurants, supermarkets, parks, everything is at your fingertips. (id:60365)
4409 Hill Street
Clarington, Ontario
Welcome to 4409 Hill Street, a charming 3+2 bedroom, 3-bathroom home nestled on a spacious 1.18-acre lot, offering a peaceful and private setting surrounded by a beautiful wooded area, featuring a cozy sunroom with a fireplace for relaxing while enjoying the naturalsurroundings, well-appointed bedrooms, modern bathrooms, two kitchens, a convenient washroom in the garage, 12 parking spaces ideal for multiple vehicles or entertaining guests, a garage equipped withbuilt-in AC and heating, a basketball court in the yard, gardeningtools including a John Deere tractor, patio furniture, and a fire pitall included, as well as a large outdoor workshop for hobbies orprojects, located in a desirable neighborhood with easy access toshops, restaurants, parks, and major highways. (id:60365)
Lot 101 Douglas Avenue
Oakville, Ontario
Nestled in an immensely desired mature pocket of Old Oakville, this exclusive Fernbrook development, aptly named Lifestyles at South East Oakville, offers the ease, convenience and allure of new while honouring the tradition of a well-established neighbourhood. The Douglas Collection is an extension of the inaugural development with an exclusive collection of seven homes located on Douglas Avenue. Distinct detached single family models, each magnificently crafted with varying elevations, with spacious layouts, heightened ceilings and thoughtful distinctions between entertaining and principal gathering spaces. A true exhibit of flawless design and impeccable taste. "The Chatsworth"; detached home with 48-foot frontage, between 3,188-3,204sf finished space w/an additional 1,000+sf (approx)in the lower level & 4beds & 3.5 baths. Utility wing from garage, chefs kitchen w/w/in pantry+ generous breakfast, expansive great room overlooking LL walk-up. Quality finishes are evident; with 11' ceilings on the main, 9' on the upper & lower levels and large glazing throughout, including 12-foot glass sliders to the rear terrace from great room. Quality millwork w/solid poplar interior doors/trim, plaster crown moulding, oak flooring & porcelain tiling. Customize stone for kitchen & baths, gas fireplace, central vacuum, recessed LED pot lights & smart home wiring. Downsview kitchen w/walk-in pantry, top appliances, dedicated breakfast + expansive glazing. Primary retreat impresses w/2 walk-ins + hotel-worthy bath. Bedroom 2 & 3 share ensuite & 4th bedroom enjoys a lavish ensuite. Convenient upper level laundry. No detail or comfort will be overlooked, w/high efficiency HVAC, low flow Toto lavatories, high R-value insulation, including fully drywalled, primed & gas proofed garage interiors. Refined interior with clever layout and expansive rear yard offering a sophisticated escape for relaxation or entertainment. (id:60365)
50 Islandview Way
Hamilton, Ontario
Boasting 4 bedrooms plus a den, 3.5 baths, a sauna & hot tub, this home is a true retreat. Enjoy the outdoor oasis with interlocking stone details, a tranquil pond, a covered portico, and an inground sprinkler system. Inside, you will find vaulted ceilings, maple hardwood floors on the main and upper levels, and a stunning maple and wrought iron staircase. The dream kitchen features a statement double island, quartz countertops, and ample space for entertaining. Relax by any of the 3 fireplaces or unwind in the ultimate 'man cave' or 'lady lair' with a bar, lounge, and games area. This home also offers a 2-car garage, surround sound, pot lights, travertine finishes, and an abundance of crown molding. Located just steps from the lake and conservation area, with easy access to the QEW, shopping, and dining, this is truly a must-see property. Too many updates and features to list! (id:60365)
5 Secord Street
Thorold, Ontario
Welcome to 5 Secord St, Thorold! This stunning detached home, built in 2019, offers modern living with convenience and style. With 2+2 bedrooms and 3 full bathrooms, this property is perfect for those seeking comfort and functionality. The home features an attached garage and is situated just off Highway 406, making commuting a breeze. Enjoy the proximity to Niagara Falls and downtown Welland, where you can explore a variety of shops, restaurants, and entertainment options. Experience the best of Thorold living in this beautifully designed home. Don't miss your chance to make 5 Secord St your new address! (id:60365)
98 Jessie Street
Brampton, Ontario
Discover this sun-filled, semi-detached bungalow with Separate Entrance, perfectly situated in a quiet cul-de-sac with no neighbors on one side and a stunning conservation area right next door. This beautifully maintained home features an oversized kitchen with stainless steel appliances, upgraded cabinetry, a stylish countertop, and ample storage space. Large windows throughout, including in the basement, flood every room with natural light, creating a warm and inviting atmosphere. Conveniently located near top-rated schools, grocery stores, public transit, and a variety of amenities, this home offers both tranquility and accessibility. (id:60365)
10 Yorkton Boulevard
Markham, Ontario
Welcome to 10 Yorkton Blvd, a beautiful cottage aesthetic right in the heart of Markham. Ponds And Streams! One Of A Kind Property sitting on almost half an acre ravine property in upscale Yorkton neighborhood home to the top rated schools in Ontario. Just a short walk to Unionville Main St. and Toogood Pond. Next Door to a Montessori school and The Village Grocer! Close to the highway 404 and407, Markville shopping mall and many local restaurants. This property sits on an oversized wooded ravine lot with an large drive way capable of holding up to 10 vehicles. Basement is fully finished with a separate entrance perfect for an in law suite. Extras:2nd Floor Attic Room(Loft)Could Be Converted To A Large Bedroom Or Office. Property Has Residential Zoning And All Services Are In(Water, Sewers, Gas, Hydro, Cable And Phone) . Jacuzzi in Back yard overlooking your wooded lot. (id:60365)
317 - 5800 Sheppard Avenue E
Toronto, Ontario
High Demand Location Well Maintained Building Bright & Spacious Layout Updated Eat-In Kitchen With Stainless Steel Appliances Ensuite Laundry Room With Storage Close To Schools, Parks, Community Centre, Centennial College, Shopping, TTC Hwy 401 Don't Miss This Rare Opportunity Living In This Unique 6 Storey Building Mean Community. Each Condo Faces Into A Beautiful Atrium (id:60365)
201 Codsell Avenue
Toronto, Ontario
Incredible Development Opportunity in Prime Location ! Lot Size: 78'.27"x101'.22" Possible to build up to three detached homes with the frontages of approximately 37' 1", 20' 4", and 20' 4" respectively, or four townhomes. (buyer to verify zoning and approvals with the city). Walking distance to Sheppard West Subway Station. Bus stops right in front of door. Zoned for William Lyon Mackenzie Collegiate Institute, a highly regarded school. Property is being sold WHERE IS AS IS. Land value only, Pleaase Do not disturb the tenants. Walk Through the lot ONLY with the appointment. No interior showings available. The sellers and the listing agent make NO representations or warranties regarding the property. The buyer and their representatives conduct their own Due Diligence. Survey Avaliable. **EXTRAS** Property is being sold WHERE IS AS IS .The seller and the listing agent make NO representations regarding the property. The buyer and their representatives conduct their own Due Diligence. Seller is R.R.E.A. Bring Disclosure. (id:60365)

