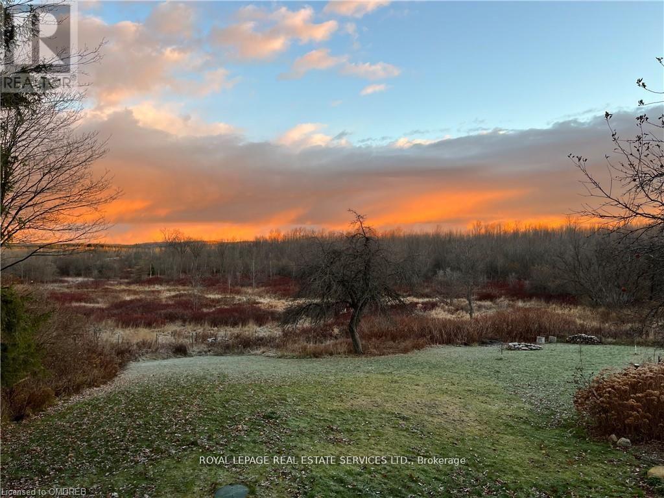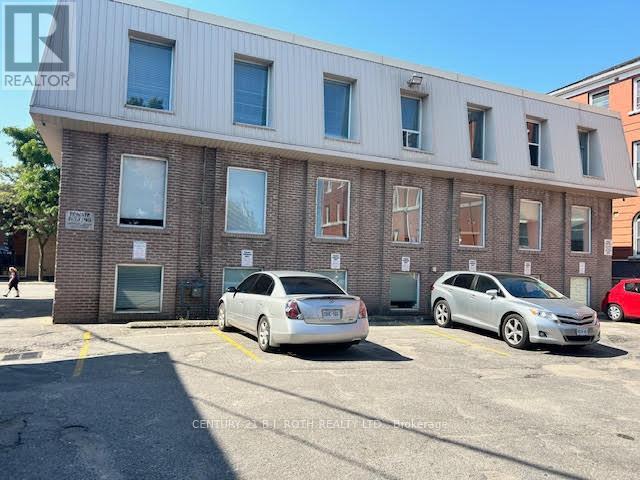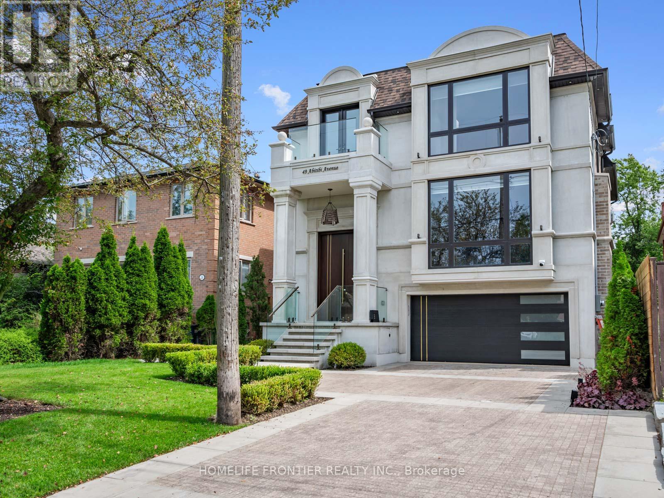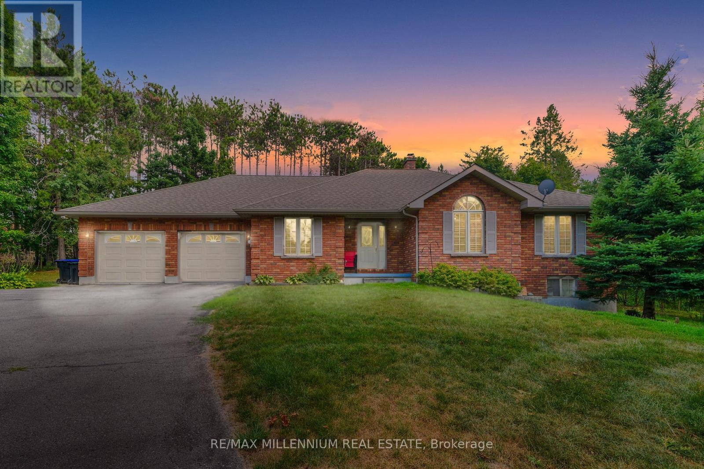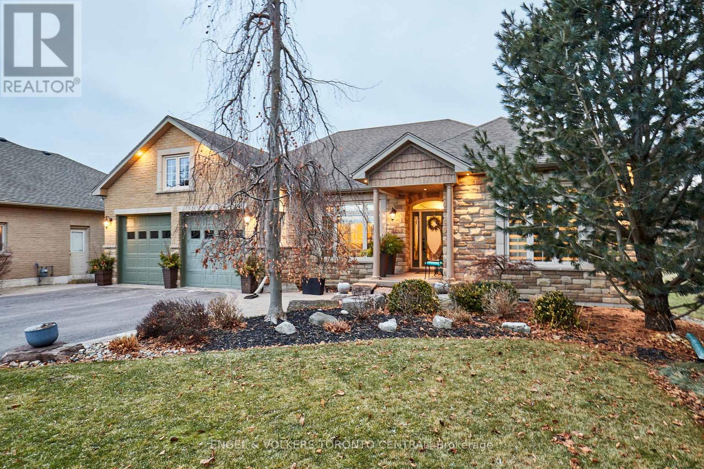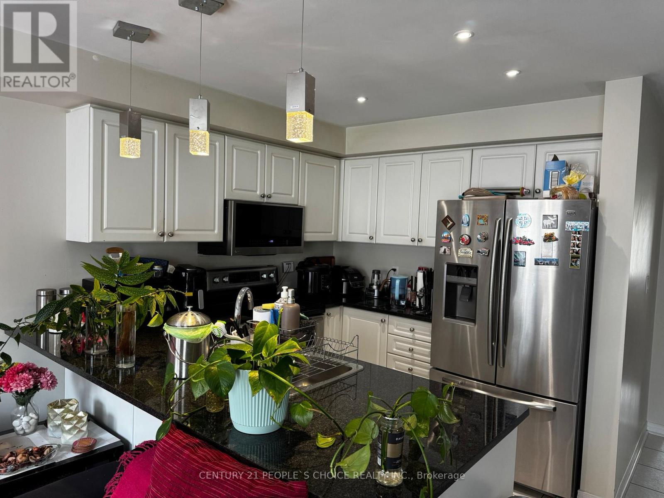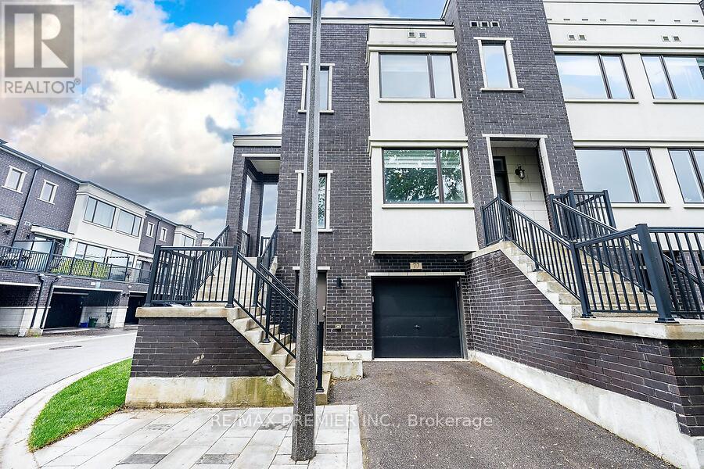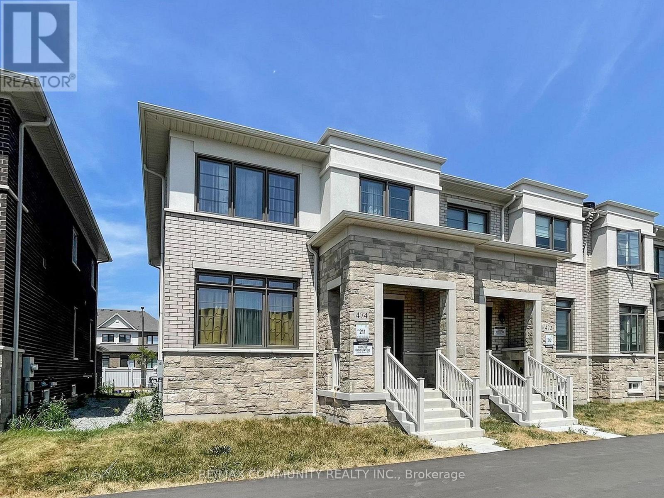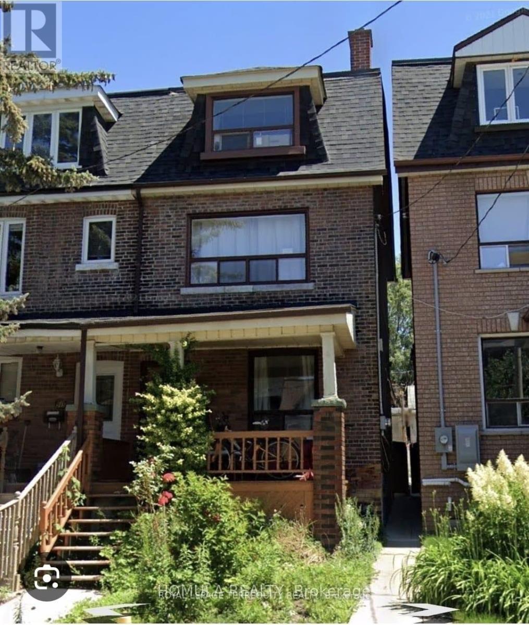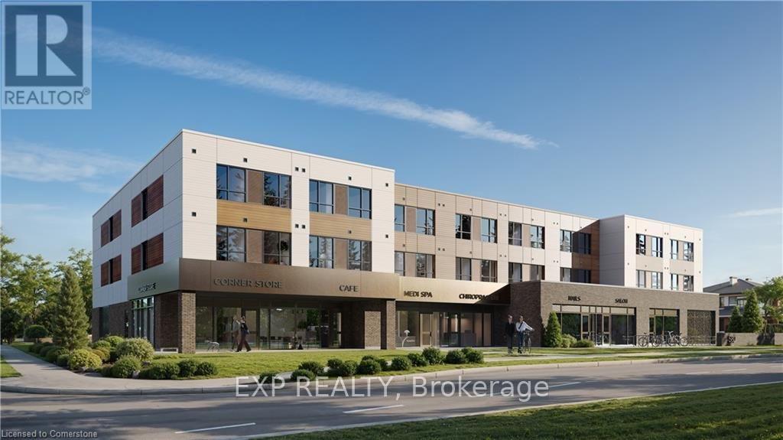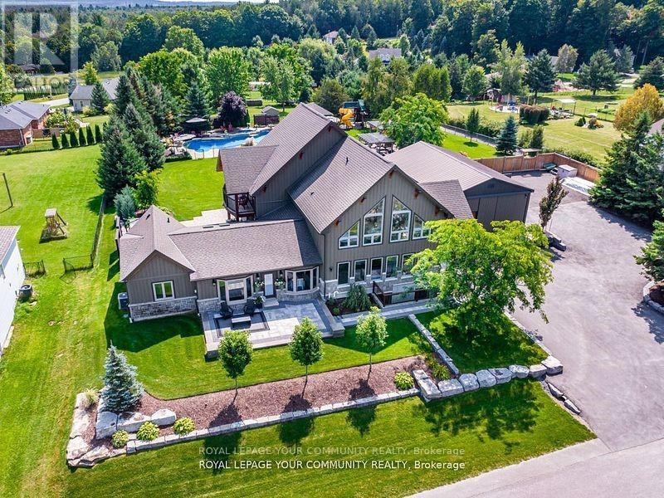103 Bowles Bluff Road
Grey Highlands, Ontario
Welcome to Bowles Bluff Rd. An exciting opportunity to craft your own home on this remarkable 110 x 328 ft lot. Walking distance to the Beaver Valley Ski Club. Easy accessible to the Bruce Trail, Lake Eugenia, countless bike routes, golf courses and outdoor 4-season fun for the whole family. This full acre lot gives your designer the possibility of privacy, quiet and tranquillity while enjoying sunsets from the western sky. Whether you're already in the area or simply looking to downsize, better-size or right size, the Beaver Valley is waiting for you. Buyer and agent to do their own due diligence with conservation and planning authorities regarding building possibilities. (id:60365)
302 - 10 Peter Street N
Orillia, Ontario
WOW! Finally affordable office space in downtown Orillia! Lowest per square footage cost for office space in a well maintained, great location building, steps to the main downtown corner, Mississaga St. and Peter St. Spacious move in ready 424 sq. ft. office unit facing the rear of the building and parking lot. Great for start-up business or existing such as: Accountant, Bookkeeper, Lawyer, Notary, Appraiser, Home Inspector, Mediation, Counselling, Website design, Technical services, Administrative services, Wholesale / Distribution Brokerage services, Logistics, ... the use options are endless in today's 'thinking outside the box' business ideas. Perfect and affordable opportunity to move your home-based business to a professional office space or finally start your dream business/service. One parking spot per unit, with an abundance of additional parking nearby, street parking or municipal parking lot. Applications for Lease will need to include: Rental application (id:60365)
49 Abitibi Avenue
Toronto, Ontario
Discover a masterfully crafted home, ideal for both intimate family living and hosting guests.Situated in the coveted Newtonbrook East area, this modern 4+1 bedroom residence show casestruly opulent amenities. The striking Indian Precast facade, enhanced by expert landscaping, be spoke interlock, and beautiful evening lights, makes an immediate impression. Enter into amajestic foyer and office with soaring 13' ceilings. A dramatic open-plan concept flows throughout the entire home. The spacious interior features recessed ceilings with concealed lighting, custom chandeliers, massive windows, sleek linear fireplaces, and brass details onevery level, radiating pure elegance. A showcase wine cellar and tailored hardwood flooring withbrass inlays add to the charm. The gourmet kitchen is a culinary paradise, fitted with premium integrated appliances. The family room, finished with Italian porcelain, recessed ceilings, andpot lights, opens to a large wooden deck overlooking the yard, perfect for gatherings. Climbthe specially designed staircase with its glass banister, huge skylight, and large window thatfills the space with sunlight. Find the graceful, south-oriented primary suite, complete with alavish six-piece ensuite, fireplace, and a walk-in closet brightened by a skylight. Every other bedroom includes a private ensuite with Italian porcelain walls and warm floors. The spectacular lower level has towering ceilings, heated porcelain floors, and a beautiful recreation room with a wet bar, all lit by sunshine from large windows. Two separate walk-upexits and an extra nanny suite with its own closet and heated ensuite complete this level. Thehuge, landscaped backyard is enclosed by tall privacy fencing, creating a peaceful sanctuary.Close to excellent schools, stores, and restaurants. This property represents the pinnacle ofluxury, comfort, and prime location. (id:60365)
5 Jermey Lane
Oro-Medonte, Ontario
Nestled in the desirable community of Oro-Medontes, this beautiful 3-bedroom, 3-bathroom detached home offers over 3,100 sq. ft. of living space on a spacious lot. Designed with families in mind, the open-concept layout features a bright and inviting living area, a functional kitchen with plenty of storage, and generous principal rooms throughout.The primary suite includes a private ensuite bath and walk-in closet, while the additional bedrooms provide ample space for children, guests, or a home office. The finished lower level offers even more versatility for entertaining or extended family living.Outside, the property boasts a massive driveway with abundant parking, perfect for multiple vehicles or recreational toys, along with a peaceful setting surrounded by nature. Ideally situated just minutes from Barrie, Orillia, and Lake Simcoe, this home combines comfort, convenience, and space in one of Oro-Medontes most sought-after areas. ** This is a linked property.** (id:60365)
66 Varcoe Road
Clarington, Ontario
Updated three-bedroom bungalow on a 1-acre lot, wooded area, fenced garden for added privacy and tranquility. Hardwood floors in the main living areas complement elegant travertine floors in the kitchen, eating area, and hallways. The luxurious kitchen features a spacious center island, perfect for meal prep and casual dining. The finished basement offers even more space to enjoy. It includes two additional bedrooms, a brand-new bathroom, and two extra rooms that could serve as offices, studios, or guest rooms. The expansive recreation room is ideal for family gatherings, and the cool room adds extra storage for your wine collection or pantry needs. Other highlights include a new furnace (2024), air cleaner system, interlock patio, driveway, and side entrance. Epoxy garage floor, two fireplaces, sprinkler system, five new appliances, and so much more! (id:60365)
165 King Street E
Toronto, Ontario
Excellent opportunity - INS Market located at George Brown college. Prime downtown location with steady clientele. Store sells cigarettes, cold drinks, accessories, milk, groceries, chocolates, candies, chips, etc. Option to sell alcohol too - LLBO license just obtained - lots of potential to grow the sales. Extra income from lotto machine. Sales $23,000/month and growing (tobacco only 10%). Lotto commission $800/month. Option to increase sales with steady hours, if owner operated, opening hours expanded, & if alcohol offered for sale. Current operation is only 4 days/week with short hours only 10am-6:30pm. Low flat fee royalty only $800/month plus 1% of lotto sales. Rent $7300/month includes TMI & HST. Lease 3 years + 5 + 5 Years options. Priced for a quick sale - seller motivated. Don't miss this amazing opportunity to be your own boss. Top brand name franchise business with training and support. Easy 1 person operation. (id:60365)
Bsmnt-Room - 409 Aspendale Crescent
Mississauga, Ontario
For a single working female professionals only. Furnished Basement with1 room and a separate washroom in the most desirable and family friendly neighborhood of Meadowvale village. Laundry & Kitchen to be shared with the landlord and other tenants. A+ tenant / single working female professional only. No Parking, no pets allowed. Tenant to pay20% of all utilities cap to $50. (id:60365)
77 Sydney Circle
Vaughan, Ontario
This Stunning and Modern Corner End-Unit Townhome offers nearly 2,300 Sq Ft of Beautifully Designed Living Space in the heart of Vaughan. Step inside to find Soaring 10 Ft Smooth Ceilings on the Main Level and 9 Ff Ceilings upstairs, enhancing the sense of Space and Light throughout. The Open-Concept Main Floor Features Laminate Flooring, Custom Window Coverings, and a Gourmet Kitchen thats sure to impress. Complete with a Large Granite Waterfall Island, Upgraded Cabinetry, and a Custom-Built Pantry/Wine Bar with Cork Backsplash and Built-In Mini Fridge. The Spacious Living Room Showcases a Custom Accent Wall, Elegant Electric Fireplace with Lights and Remote, and a Walk-Out to a Private Balcony Perfect for Morning Coffee or Evening Unwinding. Upstairs, the Primary Suite is a True Retreat with a huge Walk-In Closet with Organizers and a Luxurious 5-Piece Ensuite. Every detail was thoughtfully curated for Style and Functionality. The Closets in Bedrooms Two and Three include Organizer offering additional storage space. Enjoy the convenience of a Private Closet including a stackable Washer and Dryer and Sink. The Versatile Basement includes THREE SEPARATE WALK-OUT ENTRANCES from the Front, Garage, and Backyard along with a 3-Piece Ensuite and an All-In-One Washer and Dryer Unit. Ideal for an In-Law Suite or Guest Space. The Private Retreat space in the Backyard includes a Gazebo with Lights and the Front of the Home is Landscaped with Beautiful Patio Stones. Property offers One Parking Space on the Driveway and One in the Garage. Conveniently located near Hospital, Top Schools, Parks, Shopping, Transit, major Highways, Mall, Wonderland, Bus Hub. This home checks every box for Comfort, Convenience, and Elevated Design. (id:60365)
474 Twin Streams Road
Whitby, Ontario
1-Year-Old End Unit Freehold Townhome built by Great Gulf in the heart of Whitby Meadows. 4 Bedrooms, 2.5 Bathrooms, 9' Ceilings on Main Floor, Upgraded Kitchen w/Island, Stone Countertops & New Appliances. Full Basement, Hardwood Floors, Oak Staircase, Separate Dining Room. Primary Bedroom has Private 4-Pc Ensuite. Tarion Warranty. One of Whitby's Best Subdivisions Minutes to HWY 412, Shopping & Schools. Currently occupied by an A1 tenant paying $3,600/month. Buyer can assume the lease with new landlord or the tenant is willing to move out. Don't miss this one! (id:60365)
243 Montrose Avenue
Toronto, Ontario
Spacious and well-maintained main + basement unit in a desirable, family-friendly neighborhood. Offers 2+1 bedrooms and 2 full bathrooms across two levels with a separate basement entrance - ideal for extended families or work-from-home setups. Bright main floor with hardwood floors and updated kitchen. Shared backyard, coin laundry on-site, and no parking included. Conveniently located near TTC, parks, schools, and shopping. Great value for size and location. Tenant pays hydro and internet. No smoking; pets considered. (id:60365)
580 Coldstream Drive
Waterloo, Ontario
Prime retail/commercial units available at 580 Coldstream Dr, Waterloo sizes ranging from 1,000 sq. ft. to 5,000 sq. ft. Flexible layouts withmultiple permitted uses, making it ideal for a variety of businesses. Strategically located close to thriving residential neighborhoods and majorcommercial hubs, ensuring high visibility and strong foot traffic. A great opportunity to establish or expand your business in one of Waterloossought-after location. Note- TMI is not $1, Brand new building, TMI is TBD. (id:60365)
58 Marlow Circle
Springwater, Ontario
Welcome To 58 Marlow Circle Where Dreams Really Do Come True! Once In A While A Special Offering Comes Along! This Modern Farmhouse Chic Custom Built Bungaloft Offers A Blend Of All The Current Luxuries In A Warm And Inviting Setting. A True Entertainer's Paradise Nestled On .8 Acre Resort Style Oasis Boasting A 60 Ft Pool With 7 Waterfalls - Some Cascading Into A Spill Over Sundeck, Cabana, Outdoor Pergola & Multiple Seating Areas To Enjoy The All Day Sun! Plenty Of Room For Extended Family Or Large Gatherings With 4320 Square Feet Plus Finished Basement Boasting A Great Room With 28 Ceilings And A Wall Of Windows Overlooking The Manicured Gardens. Open Concept Kitchen/Family/Dining Boasting Custom Framed Cabinetry W/10' Island. Main Floor Primary Suite With An Upper Hidden Library Retreat With Expansive Views And An Incredible Spa Ensuite You Will Fall In Love With Including A Heated Shower Floor & Bench With Wall To Wall Backlit Niche! 3 Bedrooms On Main Level (Or Main Floor Office) Plus 2 Bedrooms & Media Loft On 2nd Floor Overlooking The Great Room. Finished Lower Level In-Law Suite With Rec Room, Full Kitchen, Bedroom With Egress Window, Laundry And Bath. 40x24 Ft Heated Garage/Shop With Loft That Accommodates 3 Bay Doors Plus A Loading Door, Parking For Approx 15 Vehicles Total. Far Too Much To List - Be Sure To Watch Video & View Detailed Feature Sheet Attachment! (id:60365)

