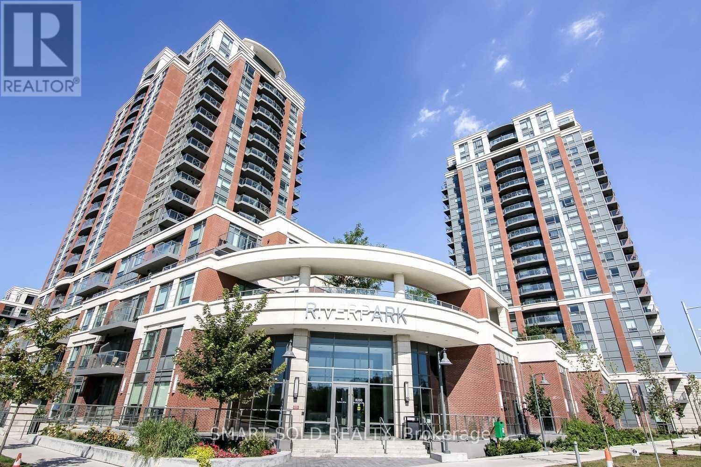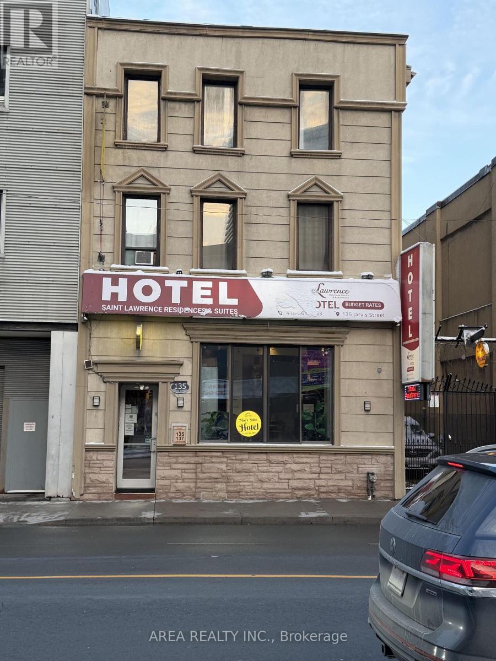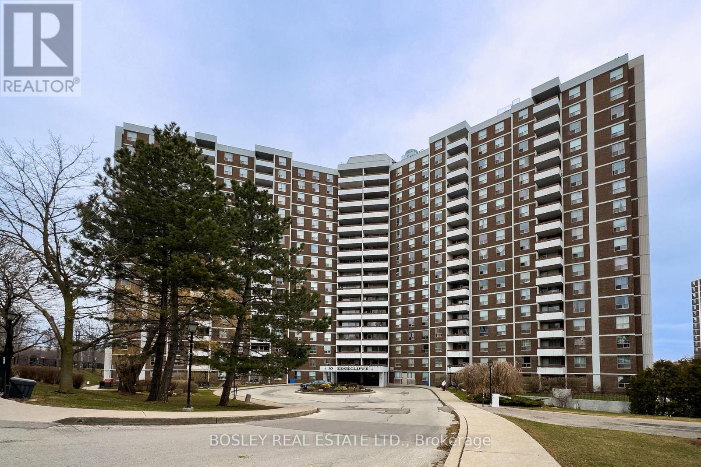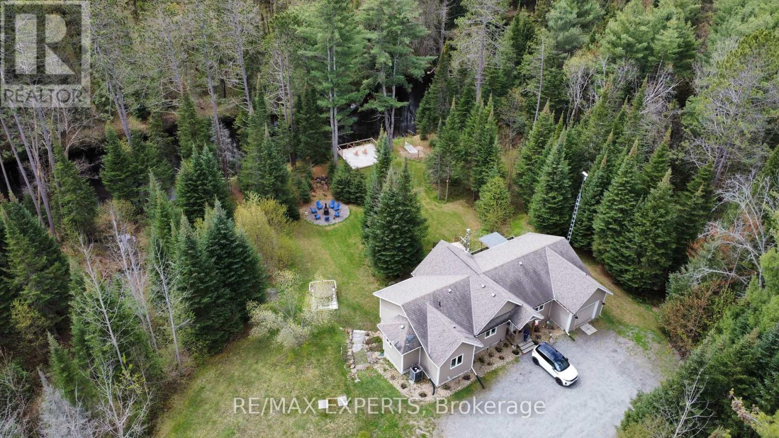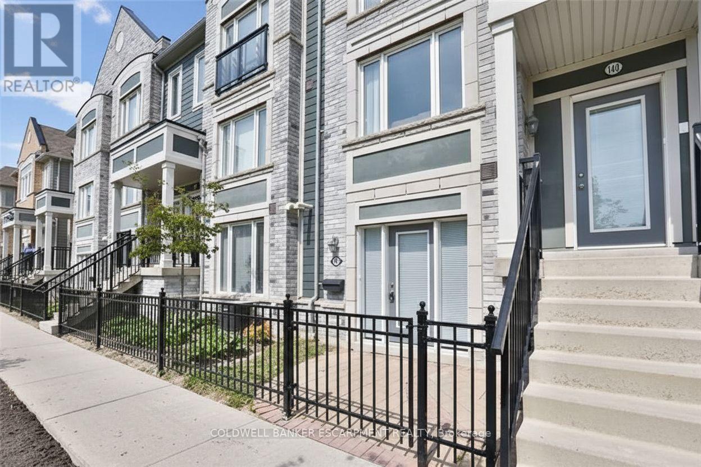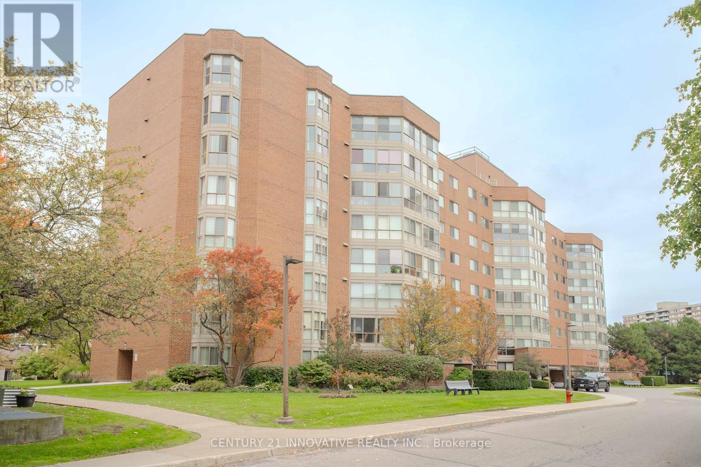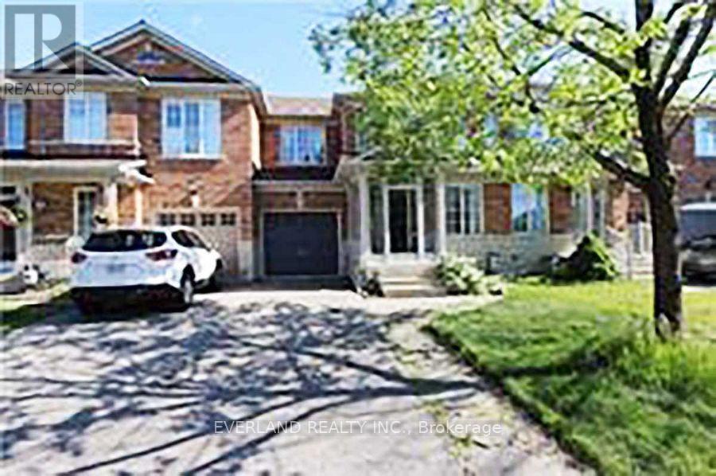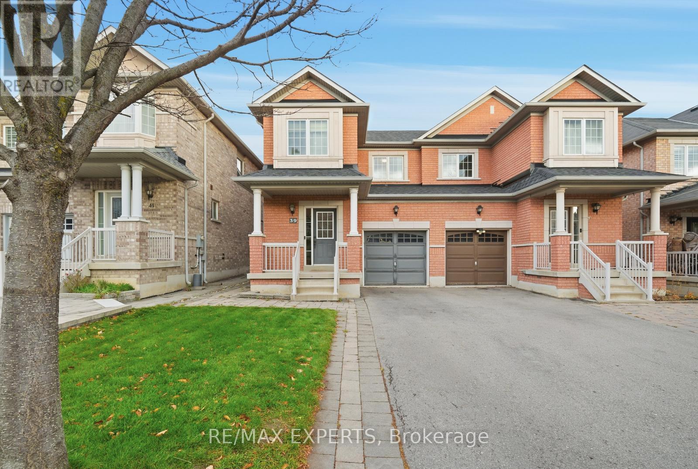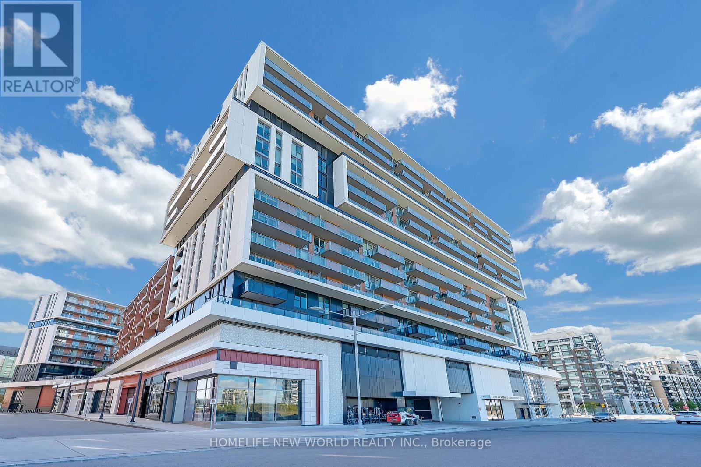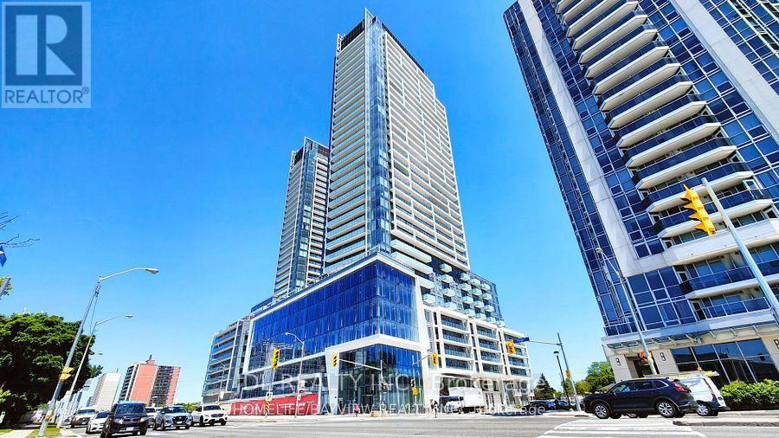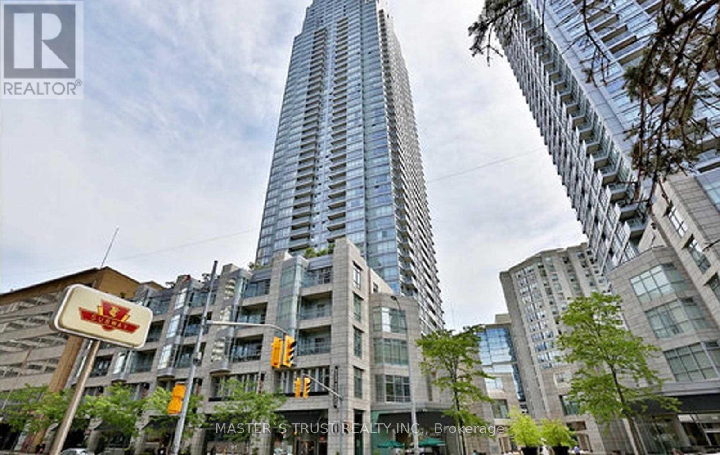60 Steepleview Crescent
Richmond Hill, Ontario
PREMIUM *51Ft* Wide END Unit Townhome With Separate Entrance Basement, Nestled On One Of The Most Private And Quiet Inner Streets In Richmond Hill. Over $100K In Premium Renovations, Featuring Brand-New Hardwood Flooring, Smooth Ceilings With LED Pot Lights Thru-Out, Oversized Baseboards, Freshly Painted Garage And Front Entrance Doors, Newly Front Porch Tiles, Railings And Posts, Oak Staircase With New Pickets, Modern Light Fixtures, Direct Acess to Garage, And Upgraded Attic Insulation(R50). The Bright Living Room Is Highlighted By A Large Picture Window That Fills The Space With Natural Light. The Open-Concept Family And Dining Area Overlooks A Spacious Backyard, Perfect For Outdoor Entertaining. The Fully Renovated Kitchen Boasts Quartz Countertops, High-End Stainless Steel Appliances, Upgraded Cabinetry, Stylish Backsplash, And A Large Center Island With Quartz Countertop, Ideal For Cooking And Gathering. Upstairs, The Generous Primary Suite Features A Walk-In Closet And A Spa-Like, Fully Renovated Ensuite Bathroom. Two Additional Bedrooms Are Equally Functional And Share Another Beautifully Updated Full Bathroom. The Professionally Finished Basement With A Separate Entrance Offers 2 Bedrooms, 1 Bathroom, Own Laundry, And A Full Kitchen With Quartz Countertops. Easily Be Rented For $2,000/Month, Providing Excellent Income Potential Or Additional Space For Extended Family. Featuring Two Kitchens And Two Laundry Areas, One On The Main Floor Next To The Kitchen Cabinets And Another In The Basement. Located Within Walking Distance To Places Of Worship, Wave Pool, Police Station, Fire Department, Central Library, Mackenzie Health Hospital, And Alexander Mackenzie High School. Minutes To T&T Supermarket, H-Mart, Parks, Ravines, Shopping, And Public Transit, This Home Offers Both Comfort And Convenience In One Of Richmond Hill's Most Desirable Neighborhoods. (id:60365)
511 - 8228 Birchmount Road
Markham, Ontario
Spacious And Well-Maintained 1+1 Unit Featuring 9 Ft Ceilings! Large Bedroom With Walk-In Closet! Generously Sized Den Easily Converts To Home Office Or Guest Bedroom. Modern Kitchen With Quartz Stone Countertops! Prime Location Next To Shopping Plaza With RBC, BMO, Whole Foods, LCBO, No Frills, TD Banks And More! Less Than 5 Minutes To Unionville Go Station. Steps To Viva Bus Terminal And Yrt Transit. Convenient Access To Hwy 407 And 404. Close To Unionville High School. (id:60365)
135 Jarvis Street
Toronto, Ontario
Rare opportunity to own a freestanding commercial building in downtownToronto, steps from Queen Street East and Yonge-Dundas Square. Featuring prime Jarvis Street exposure, a flexible layout with full basement, and zoning potential for retail, office, hospitality, or redevelopment, this property offers exceptional visibility and investment value. Surrounded by major developments and excellent transit, it's ideal for investors or owner-occupiers. Currently a 33-room hotel with vacant possession available, this property sits on a 4,300 Sq ft Lot delivering immediate income and exceptional long-term redevelopment potential. Strategically located just steps from the Eaton Centre, Toronto Metropolitan University, George Brown College, and St. Lawrence Market, this high-exposure property is surrounded by dense residential and institutional developments, offering strong foot traffic and connectivity. Rooftop terrace with skyline views ideal for future amenity space or rooftop activation. Private driveway with on-site parking for up to 3 vehicles. Previously also a rooming house and VTB possible. (id:60365)
1411 - 10 Edgecliff Golfway
Toronto, Ontario
Life on the Edge - of the Don Valley's lush tree canopy, fairways, and the city. Perched above lush treetops at 10 Edgecliff Golfway, Suite 1411 offers a serene vantage point overlooking golf greens, winding trails, and the natural rhythm of the Don Valley. This fully reimagined and renovated 2-bedroom plus den residence blends thoughtful design, modern comforts, and practical luxury. Every corner of Suite 1411 has been renewed: wide-plank flooring, a airy and gleaming new kitchen with custom cabinetry, quartz counters, custom island, and stainless-steel appliances; an expanded, hotel-inspired bathroom with modern fixtures and upgrades. A complete electrical transformation and new HVAC system ensure efficiency and comfort. Thoughtful touches-like reconfigured storage closet and a cleverly-concealed laundry room, both featuring hidden doorways, bring smart design to everyday routines. One parking space is included, and convenience abounds beyond 10 Edgecliff's doorstep - minutes to the Don Valley Parkway, shopping at the Golden Mile, and the cultural treasures of the Aga Khan Museum. Nestled in a park-like pocket yet perfectly connected to everything, this is where modern living meets the city + nature's edge. (id:60365)
1216 Miriam Drive
Bracebridge, Ontario
Welcome to This High-Performing Short-Term Rental A Private, Year-Round Retreat on the Black River, Tucked away on 2 acres of beautifully treed land, this private & secluded 3+1 bedroom, 3-bathroom cottage offers exceptional peace, space, and flexibility. Whether you're looking for a serene year-round getaway, a comfortable primary residence, or a fully turnkey short-term rental, this property checks every box with over 100 five-star reviews & annual income exceeding $150K, Located on a quiet municipal road just 30 minutes from downtown Bracebridge, the road is maintained & snow-plowed by the town year-round, and garbage pickup is provided by the municipality. The property features 200-amp service, fresh paint throughout, and comes fully set up for immediate rental income with permits in process and everything ready for the new owner to start generating cash flow.Inside, the bright and airy open-concept layout is filled with natural light. The main level offers three bedrooms one ideal as a home office & a fourth bedroom in the fully finished basement. Enjoy cozy evenings by the indoor wood stove, unwind in the sunroom, or have fun in the game room. There are three full bathrooms, providing convenience for families and guests.Step outside to soak in the tranquil natural surroundings. A massive 10x10 ft deck by the river, hot tub, and fire pit create the perfect setup for entertaining or relaxing under the stars. A large deck off the main level adds even more outdoor living space. Launch a kayak or paddle right from your backyard with direct access to the Black River.Additional features include a generator capable of powering the entire house for days, a single attached garage, and a spacious driveway that fits multiple vehicles. With high-speed Starlink internet, remote work and streaming are seamless.This is true Muskoka living private, peaceful, and profitable. Dont miss your chance to own a fully equipped, high-performing retreat in a spectacular natural setting. (id:60365)
142 - 3050 Erin Centre Boulevard
Mississauga, Ontario
Ideal for first-time buyers, downsizers, or anyone seeking a low-maintenance home in a well-planned Daniels community. Located in the heart of Churchill Meadows and Central Erin Mills, this condo offers exceptional convenience. You're steps to Erin Mills Town Centre, cafés, restaurants, fitness studios, and everyday essentials. Top-rated schools and several well-regarded elementary schools are all close by. Enjoy nearby parks, trails, the Churchill Meadows Community Centre and the Erin Meadows Library. Commuting is effortless with quick access to Hwy 403, 401, 407, the QEW, and reliable local transit. This smartly designed 661 sq ft one-bedroom layout offers an inviting open-concept living/dining area with a defined front entry and plenty of natural light. The kitchen provides ample counter space and cabinetry. The generously sized bedroom includes a walk-in closet. The main 4 piece bath sits conveniently just steps away. A foyer with a mechanical/laundry area keeps clutter out of sight and has an entrance to your own large private garage. The ground level design means no stairs and easy everyday access. The gated terrace adds a welcoming outdoor touch, perfect for sipping your morning coffee while enjoying the sunrise. **Pictures are from before tenant moved in (2017)** (id:60365)
511 - 5 Weldrick Road W
Richmond Hill, Ontario
Welcome to Unit 511 at 5 Weldrick Road West - Your Urban Oasis in North Richvale.Step into this expansive 1,237 sq ft, 2-bedroom, 2-bathroom condo, where comfort meets convenience in the heart of Richmond Hill. Unit 511 features a thoughtfully designed layout with a sun-drenched solarium, perfect for morning coffees or evening relaxation. The spacious living and dining areas create an inviting atmosphere, ideal for entertaining or unwinding after a busy day.This home has been beautifully upgraded with brand new laminate flooring throughout, giving it a fresh, modern appeal. The kitchen has been completely renovated with sleek ceramic floors, quartz countertops, and stainless steel appliances, while freshly painted walls and new lighting throughout add a bright, contemporary ambiance.Both bedrooms are generously sized, offering ample closet space and natural light, creating serene retreats. Convenience is also key with in-suite laundry, making daily living effortless.Residents of 5 Weldrick West enjoy exceptional building amenities, including an outdoor pool and sauna, a fitness center to stay active, and dedicated party and games rooms perfect for gatherings and recreation. Ample visitor parking and a comprehensive security systems provide peace of mind for you and your guests.Situated in the vibrant North Richvale neighborhood, this condo offers proximity to Hillcrest Mall with its diverse shopping and dining options, easy access to York Region Transit and Viva services for seamless commuting, nearby parks and green spaces for outdoor activities, and reputable schools and libraries within close reach.Perfect for a young family who cannot yet afford a townhome, but still wants the space of a townhome and for a better price. Great for seniors or downsizers looking to settle into a community driven and friendly building that offers first class amenities and convenience. (id:60365)
88 Waterton Crescent
Richmond Hill, Ontario
Well Maintained Townhome In Prestigious Heart Of Richmond Hill. Famous Langstaff Highschool & Red Maple Elementary. South Exposure Yard Bright And Sun Filled Rooms. Hardwood Floor Through-Out. Brand New Kitchen Quartz Countertops & New Modern Backsplash. Lose To All Amenities, Shopping & Plaza, Hwy7/407, Go Train, Viva Bus, Bank, Home-Depot, Walmart, Timhortons, Public Transit. Open Concept Design W/Kitchen (id:60365)
39 Manordale Crescent
Vaughan, Ontario
Located in Vaughan's sought after Vellore Village neighbourhood, this well-kept 3-bedroom, 2.5-bath home offers a comfortable, natural flow that makes the space easy to enjoy. Hardwood floors throughout and a west-facing exposure bring a warm, inviting tone to the home, with afternoon light enhancing each room.The layout is thoughtfully designed, providing distinct living areas that still feel connected and open. Everyday functionality is built right in, with a 1-car garage and two additional driveway parking spaces offering reliable convenience. Maintained with care and attention, this home delivers a balanced mix of comfort, practicality, in one of Vaughan's most sought-after communities. (id:60365)
719 - 292 Verdale Crossing
Markham, Ontario
One Year Old Luxury Condo, 1 + 1 Bedroom, 2 Baths With Parking And Locker At Gallery Square Condos. Carr Model. Large Balcony. Open Concept W/functional Layout.9 Ft Ceilings, Laminate Floors, Upgrade Bosch Stainless Steel Appliances & Granite Counters. Bus Stop At Doorstep. 24hr Concierge. Civic Center, Supermarket, Restaurants, Top Ranking Unionville Schools. Minutes To Hwy 404 & 407, Go Train, YMCA And More. South Facing. (id:60365)
1606 - 8 Olympic Gdn Drive
Toronto, Ontario
one year NEW Gorgeous Sun-filled 2-bedroom + Den South-Facing unit, filled with natural sunlight all day long. The modern kitchen boasts quartz countertops, built-in appliances, soft-close cabinets, and sleek laminate floors, enhanced by high ceilings that add to the spacious, airy feel. The condo offers an array of top-notch amenities, such as a state-of-the-art fitness center, infinity pool, yoga studio, and a landscaped courtyard. Party rooms, a movie theater, and games room are perfect for entertaining, while the outdoor lounge and BBQ areas are ideal for summer gatherings. Just a 3-minute walk to TTC Finch Subway and close to schools, parks, restaurants, and shopping this prime North York location provides unmatched convenience and connectivity. **PARKING AND LOCKER INCLUDED * (id:60365)
4312 - 2191 Yonge Street
Toronto, Ontario
Luxurious Minto Built Condo At Yonge/Eglinton. Spacious EastFacing 637 Sqf With Amazing, Unobstructed Panoramic Views In This 43rd Flr. Well Designed Open Layout, 9' Ceilings, Floor-To- Ceiling GlassPanes, New Floor, Granite Counter Top, Etc. Steps To Shops, Restaurants & Groceries. 5 Star Amenities: Indoor Pool, Gym, Yoga, Sauna, Media Room, BbqTerrace, GuestSuites, 24Hr Concierge. Subway Just Across The Street. Will be Freshly Painted. (id:60365)


