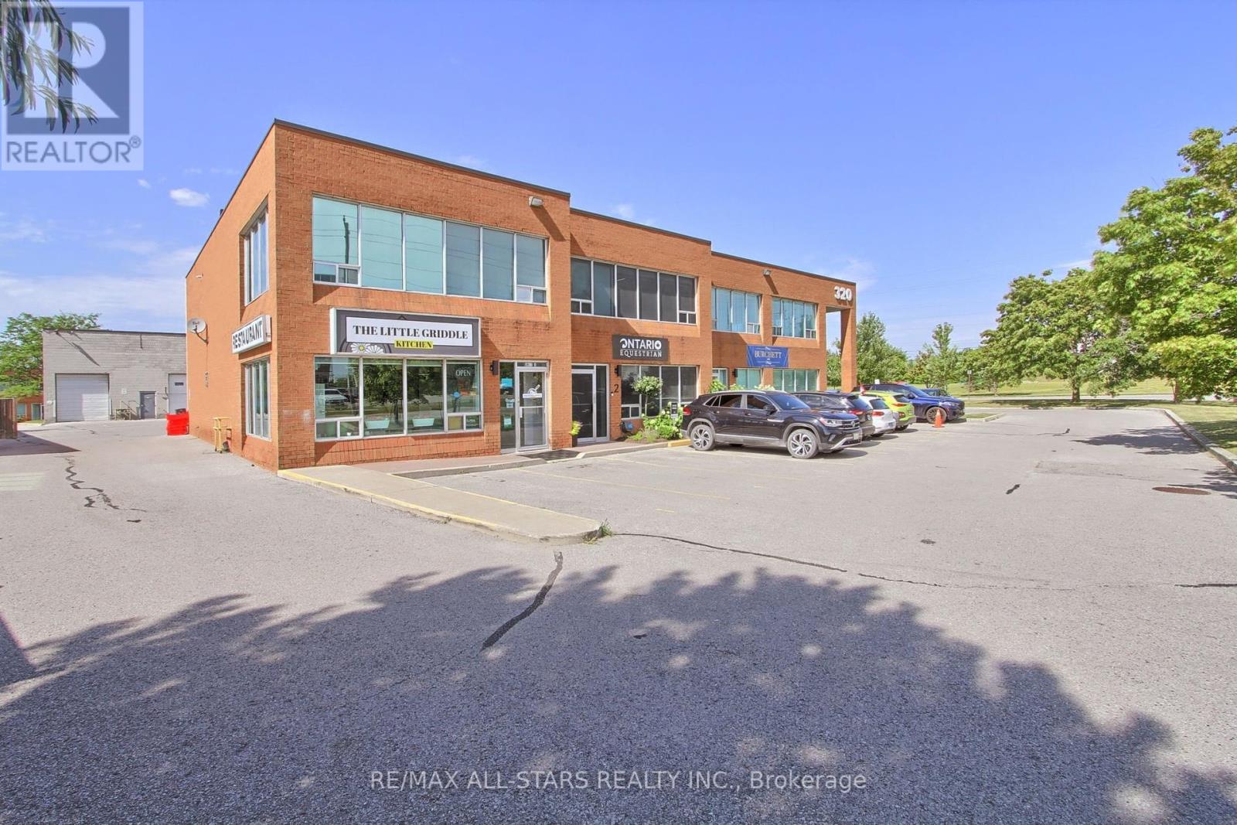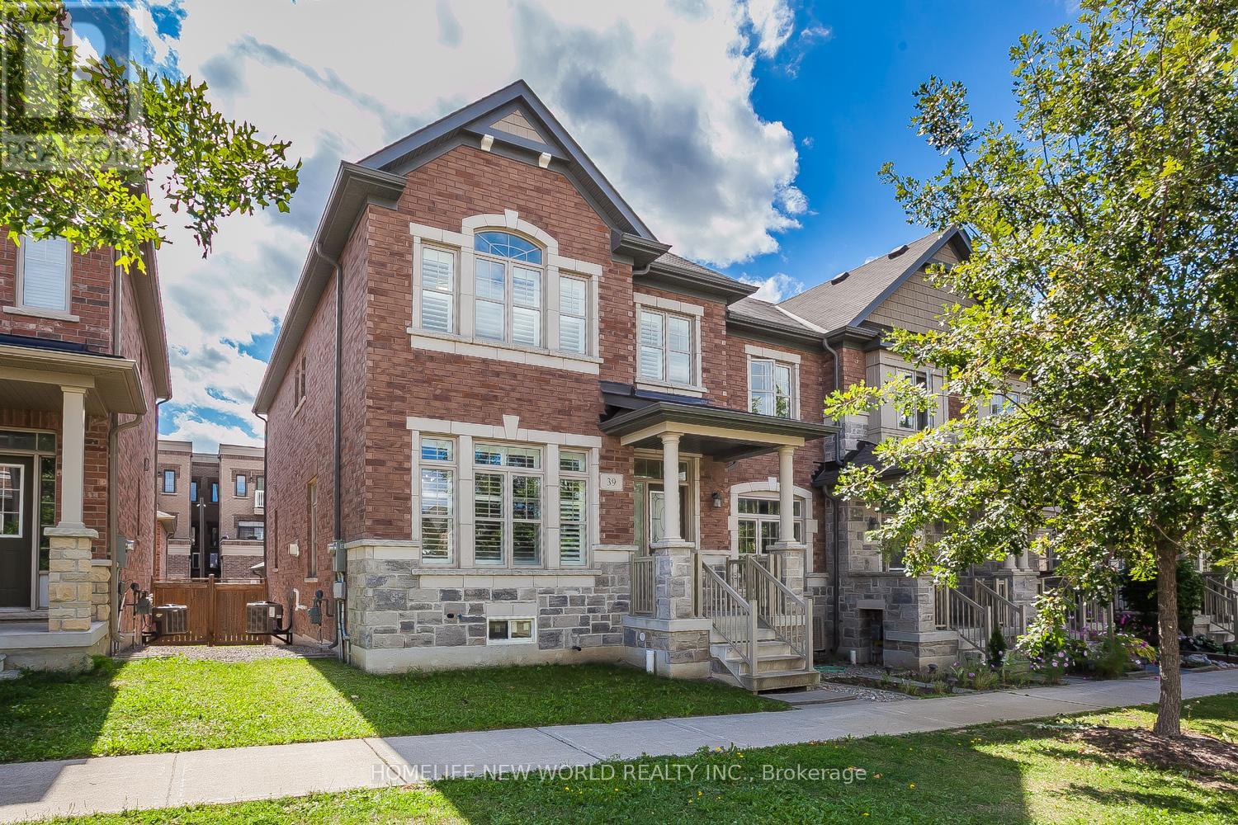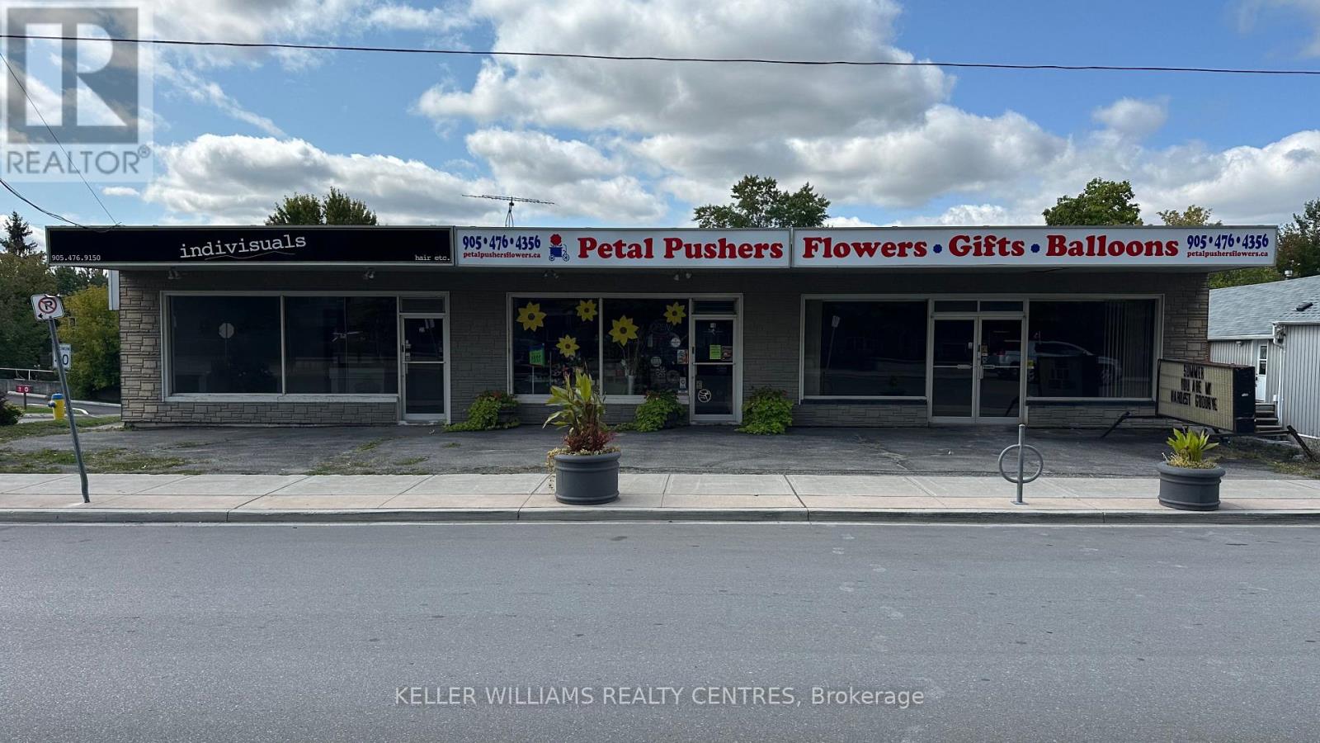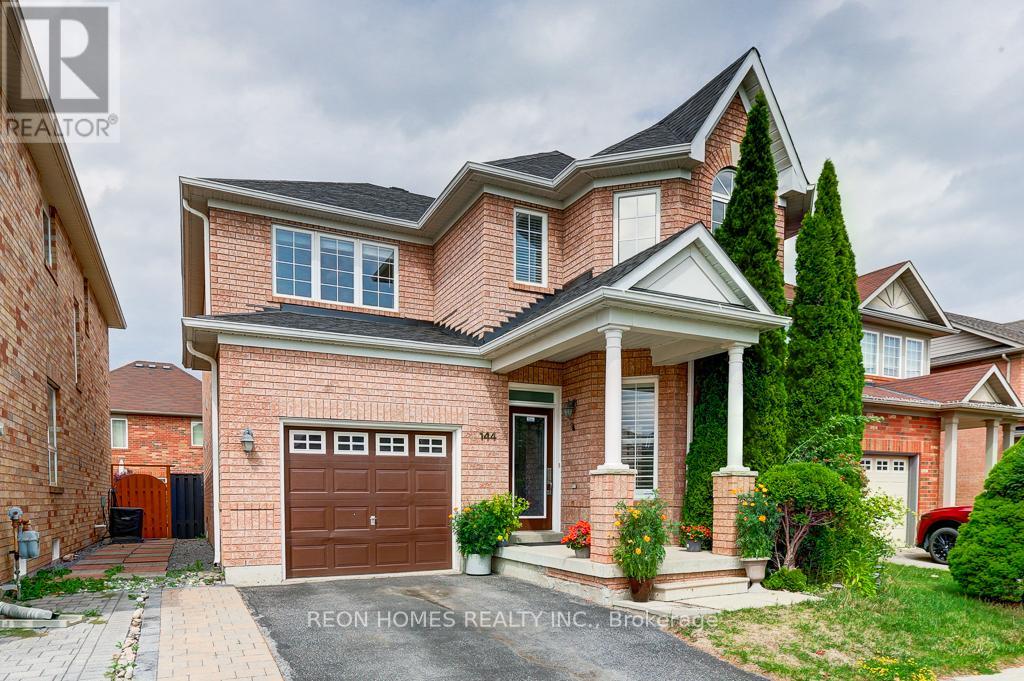6 Gooseberry Lane
Uxbridge, Ontario
Welcome To 6 Gooseberry Lane, A Beautifully Maintained 4-Bedroom, 2-Storey Country Home Nestled On 2.67 Acres In One Of Uxbridges Most Desirable Enclaves. Set On A Completely Quiet Dead-End Lane, This Property Offers The Rare Combination Of Total Privacy And Everyday Convenience. Just A 5-Minute Walk To Town, Schools, Shops, And Cafes, The Location Is Truly Ideal. The Backyard Is A Private Oasis, With No Neighbours In Sight And Direct Access To The Uxbridge Rail Trail, Offering 100 Kilometres Of Walking, Running, And Cycling Right At Your Doorstep. Mature Trees, Perennial Gardens, A Sparkling Pool And Hot Tub Create A Retreat-Like Atmosphere Perfect For Entertaining Or Peaceful Solitude. Inside, The Home Is Immaculately Maintained And Thoughtfully Designed For Family Living. Spacious Principal Rooms, Oversized Windows, And A Light-Filled Layout Provide Comfort And Flow. With Two Laundry Areas, A 2-Car Garage Complete With A Workshop Space, And Lovely Covered Front Porch, This Home Checks Every Box For A Growing Family. Freshly Painted Inside And Out, The Property Balances Timeless Charm With Modern Convenience. Whether You Are Hosting Summer Gatherings On The Deck, Enjoying A Starlit Soak In The Hot Tub, Or Setting Off For A Morning Walk Along The Trails, This Home Offers A Lifestyle That Blends Space, Privacy, And Community Like No Other. 6 Gooseberry Lane Is More Than A House, It Is The Perfect Balance Of Elegance, Nature, And Family Living In The Heart Of Uxbridge. (id:60365)
24 Delano Way
Newmarket, Ontario
Welcome To The Beautiful Woodland Hills! 3 Years Contemporary & Elegant Freehold Townhomes In Mint Condition. Bright, Spacious, Functional Layout, Open Concept Living, Modern Kitchen, Ample Cabinets & Pantry, Hardwood On Main And 2nd Floor, 9 Ft Ceilings, Primary Bedroom With Walk-In Closet & 4 Pc Ensuite, 2nd Bedroom With Walk-In Closet, Main Floor Has Additional 3rd Bedroom, Walkout To Balcony, Access To Garage, Driveway Fits 2 Cars. Steps To Upper Canada Mall, Restaurants, Shopping, Parks, Schools, Costco, Public Transit, Go Train And More! (id:60365)
1 - 320 Harry Walker Parkway
Newmarket, Ontario
Busy Turnkey Breakfast Cafe for Sale! Prime Location. Huge Following of Social Media and Amazing Google Reviews Resulting in a Steady Flow of Business. Total Lease Including TMI is $4000. Utilities (Hydro/Gas/Internet/Water) $1200. Potential To Increase Your Sale Extend your Business Hours - Open Up on Weekends and Offer A Catering Service. (id:60365)
2 Forest Edge Crescent
East Gwillimbury, Ontario
Top 5 Reasons You Will Love This Home: 1) From the moment you arrive, you'll notice the pride of ownership in this all-brick bungalow, set on a beautifully landscaped lot in a quiet, desirable area of Holland Landing, while the charming covered front porch and spacious backyard deck offer the perfect mix of curb appeal and outdoor living 2) Enjoy the newly renovated kitchen (2025), designed to impress with custom cabinetry, sleek quartz countertops, a matching tiled backsplash, and open to the dining area, creating a bright, seamless space for everyday meals or weekend entertaining 3) The sun-filled living room features large windows and a cozy gas fireplace, making it a comfortable spot to relax year-round, while the updated vinyl flooring throughout the main level adds a modern touch and ties the living spaces together beautifully 4) Downstairs, the finished basement expands your living space with a large recreation room with a dry bar, and a flexible bonus room that can serve as a home office, gym, guest room, or hobby space 5) Outside, you'll find an in-ground sprinkler system to keep the lawn looking its best, alongside easy access to local parks, schools, walking trails, golf courses, and all the shopping and dining in nearby Newmarket. 2,358 sq.ft. of finished living space. (id:60365)
39 Cherna Avenue S
Markham, Ontario
Absolutely Stunning Wide Frontage Lot Freehold Townhouse, Sun-Filled End Unit, Double Car Garage, Over 1820 Sqft, Premium Lot Facing Beautiful Park, 9 Ft On Main, $$$ Spent On Upgrades, $$$ Modern Lights & Chandeliers, Hardwood Floor Throughout; Large Kitchen Features New Backsplash And Breakfast Bar, Upgraded S/S Appliances And Brand New Quartz Counter Top In Kitchen & All Baths ; Top Ranking School Pet Hs And Beckett Farm Ps. See 3D Virtual Tour! (id:60365)
2403 - 7165 Yonge Street
Markham, Ontario
Welcome to this spacious & bright one-bedroom condo at the prestigious Parkside Towers - World on Yonge, featuring 9 ft ceilings, laminate floors, large windows, an open concept layout, modern kitchen with stainless steel appliances, and a walk-out to the balcony with a breathtaking clear view from the 24th floor. Large primary bedroom with double-door closet and a fantastic floor plan. Enjoy state-of-the-art building amenities: indoor pool, fitness room, library, sauna, jacuzzi, billiard room, party room,BBQ area, 24/7 security, and plenty of visitor parking. Direct access to World on Yonge shopping mall, grocery stores, restaurants, food court, pharmacy, medical clinic, banks, offices, and hotel. Unbeatable location: steps to TTC & Viva, minutes to subway, highways, and all conveniences. Interior pictures will be updated once the current tenant moves out. (id:60365)
20a - 20 The Queensway S
Georgina, Ontario
600 Sq.Ft. Commercial Unit in Prime Downtown North Keswick in Hight Traffic Commercial Area. C1-1 Zoning allows for many uses. Great Location for building a business or for established professionals. Kitchen and 4 piece washroom. Rent is $1550/Month. Tenant to pay utilities Hydro, Gas (Separately Metered) & Proportionate Share of Water/Sewer. Option to combine unit 20 with unit 20A for an additional 600 Sq.Ft. (id:60365)
33 London Road
Newmarket, Ontario
Enjoy the peace and quiet at home on 33 London Rd in a great family friendly Newmarket Location. This property is immaculately clean, showing pride of ownership, fully renovated top to bottom with care. Spacious Dining room for the whole family, open to main floor family room. Modern Chef's kitchen, large island, deep kitchen sink, coffee centre + pantry. A slice of Paradise! Must see the Three Season room overlooking the fully fenced private backyard with an above ground Salt Water Pool (2018), gardens and patio, garden shed and pergola (2021) Enjoy an open concept floor plan with floating oak straicase inviting you to the 2nd floor.A second floor addition was added in 2018, with a new primary bedroom, walk in closet and spa bath. A secondary bedroom and closet overlooks the backyard. Three more bedrooms and two full baths complete the second floor.Busy families will appreciate the allergy friendly cork flooring on main and 2nd floors for its comfort, and ease of cleaning. Windows recently replaced approx.(2020) and shingles (2017), Solar Panels (2017) will be paid out on closing. Home has tons of closets and storage space.Here you have it all. Everything at your finger tips. Walk to Yonge St., public transportation, close to Upper Canada Mall, shopping plazas, cool restaurant scene, schools, recreation centres, conservation areas, bike trails. Proximity to Go Train, Southlake Hospital, Hwys 400 + 404. Approximately 2319 sf per Mpac (plus bsmt approx 1000Sqft). Lower level has a seperate entrance to 2bdrm, one kitchen, one 3pc bath, and seperate laundry. (id:60365)
144 Edward Jeffreys Avenue
Markham, Ontario
Gorgeous Ballantry Home 2,182 Sq ft Beautifully maintained with 9 ft ceilings, this spacious and spotless home shows like new! Featuring numerous upgrades including California shutters, main floor laundry, and a marble-surrounded gas fireplace.The kitchen is upgraded with a quartz countertop, stylish backsplash, and a modern single undermount sink, complementing the stainless steel appliances.The primary bedroom boasts two walk-in closets (his & hers), while the second bedroom offers a walk-in closet and large window. Additional highlights include upgraded underpad, stylish wall lights, a 5-panel bow window, and a 3-piece bay window overlooking a fully fenced backyard.The professionally finished basement is enhanced with pot lights throughout, providing valuable living space. Recently painted interior adds a fresh touch.Enjoy hardwood flooring throughout (except basement), a 2-year-old roof, a 6-month-old washer/dryer, and an inviting interlocking stone patio perfect for outdoor entertaining.Located in a high-demand neighborhood, within walking distance to schools, TTC, GO Transit, and shopping. Surrounded by top-ranking elementary and high schools. (id:60365)
220 - 2600 John Street
Markham, Ontario
Turnkey, professionally finished front-facing unit featuring expansive windows that fill the space with natural light to create a bright, inviting atmosphere. Located within a well-maintained industrial plaza with ample on-site parking and excellent visibility. Ideal for a wide range of permitted uses including professional services, education, and specialty offices. Conveniently situated near Highways 404 and 407, providing strong connectivity across the GTA. Surrounded by a variety of amenities and businesses, this space is perfect for operators seeking accessibility, exposure, and flexibility. Gross rent includes all additional costs (TMI, condo fees, and utilities). Clean Uses Only, No access to loading bay, and recreational uses. Ideally Suited To Professionals, Creatives, etc. Up To 15% Retail Use Allowed. Tenant To Verify Measurement and Zoning. (id:60365)
38 Galsworthy Drive
Markham, Ontario
One-of-a-kind custom home with exquisite luxury finishes! With 6,300 sqf of total livable area, this property boasts a magnificent chefs gourmet kitchen, perfect for entertaining guests with its 12-person seating. You'll be captivated by the stunning hardwood flooring that runs seamlessly throughout the entire home. With 4 bedrooms total and 6 bathrooms, including 3 ensuites, every family member can enjoy their own private sanctuary. Basement and upper floors feature heated floors, providing ultimate comfort. Master bedroom, boasting 16 ft vaulted ceilings that create a grand and inviting atmosphere. The main level features 10 ft ceilings, with an impressive 18 ft open space that extends all the way to the upper level, creating an open and airy ambiance. Indulge in the ultimate movie-watching experience in the fully functioning 1930s-esque movie theater, complete with a concession stand, custom speakers, and tiered 2-level seating. Located in the sub-basement, this unique feature ensures complete soundproofing for uninterrupted enjoyment. Step outside and be transported to your own private oasis. A 12x10 window wall leads you to the breathtaking outdoor space, featuring a massive exotic lagoon-style saltwater pool. Complete with a built-in rock wall waterfall and slide, this pool is the epitome of luxury and relaxation. But the extravagance doesn't end there! This property also includes a secondary house with full heating and AC, allowing you to enjoy all seasons comfortably. The secondary house features a gorgeous built-in brick pizza oven and fireplace. With a heated driveway and rear yard walkway! Don't miss out on the opportunity to call this extraordinary custom home your own. Experience the epitome of luxury, craftsmanship, and unparalleled design. (id:60365)
2230 Old Rutherford Road
Vaughan, Ontario
Spacious Detached Home Located in the Highly Sought-After Neighborhood of Maple/Vaughan! This beautiful home comes with a finished walkout basement included in the price. Perfect for large families looking for comfort and space, or for students seeking convenience and accessibility. Ideally situated just minutes away from Vaughan Mills Mall, schools, restaurants, grocery stores, transit, GO Station, parks, paths, and all amenities - everything you'll ever need is right at your doorstep. (id:60365)













