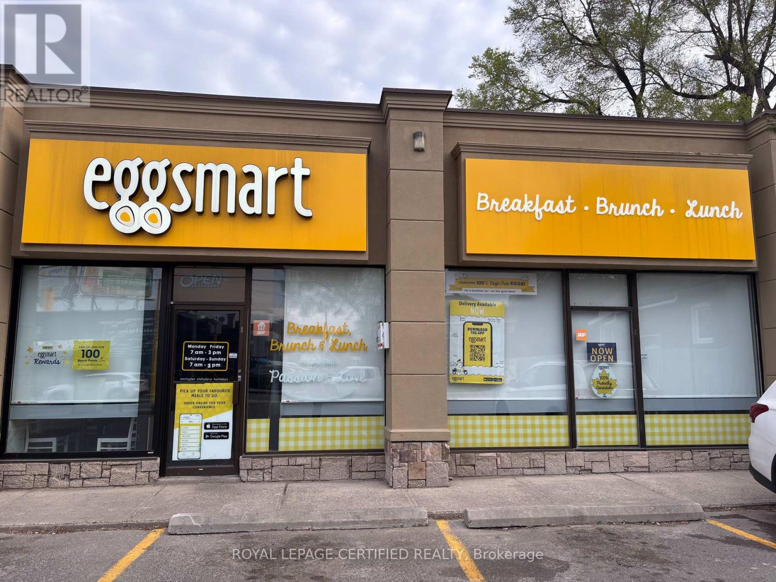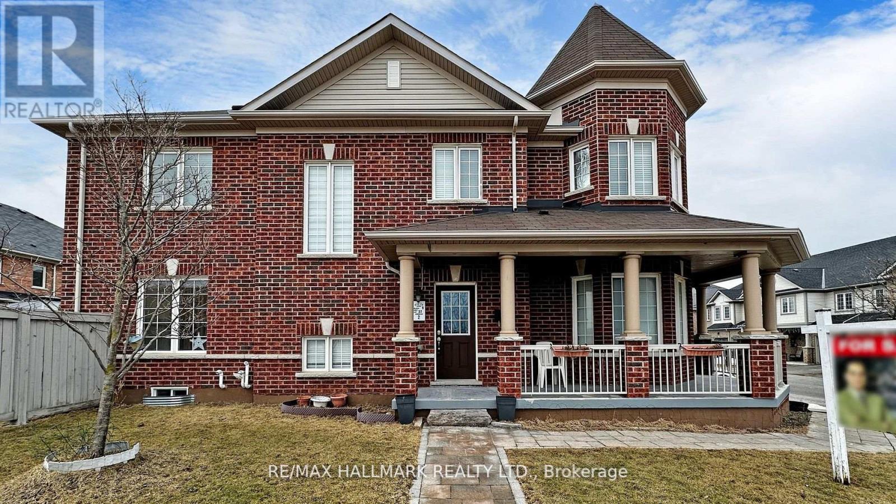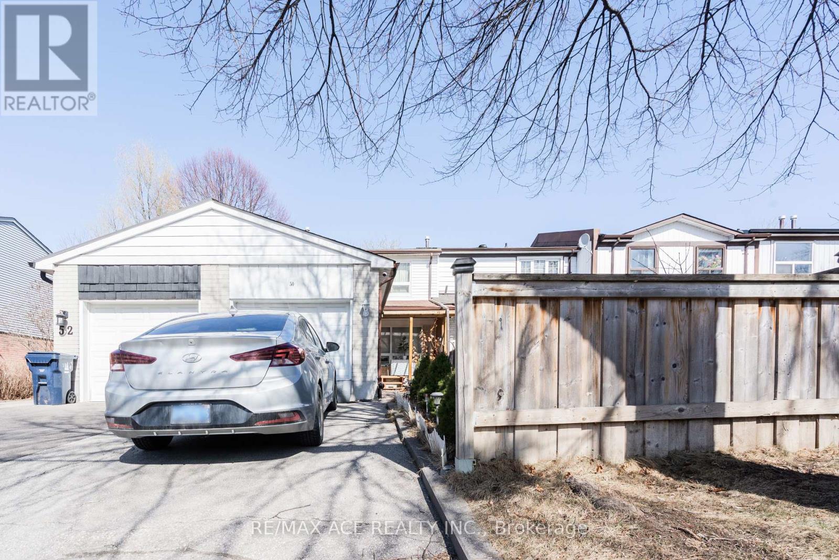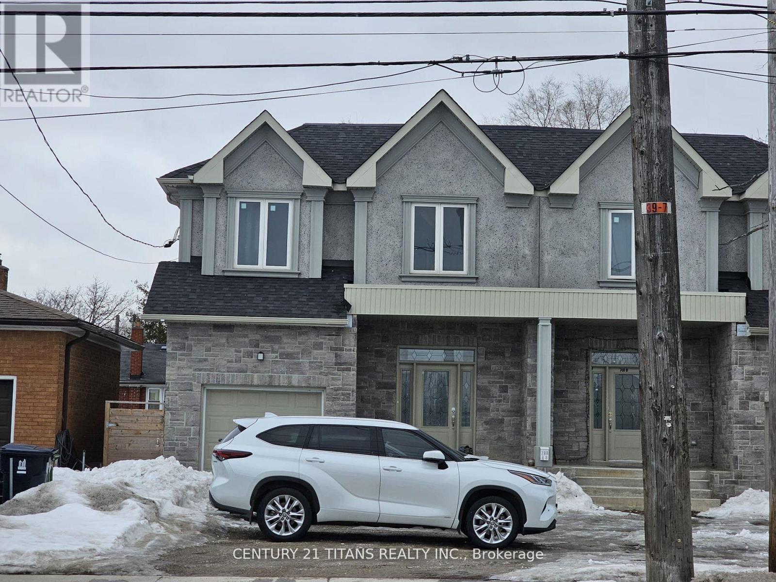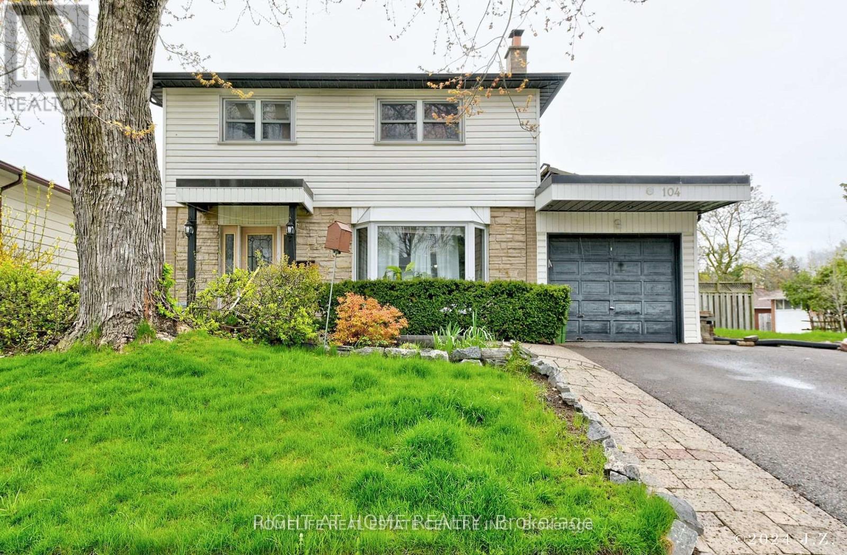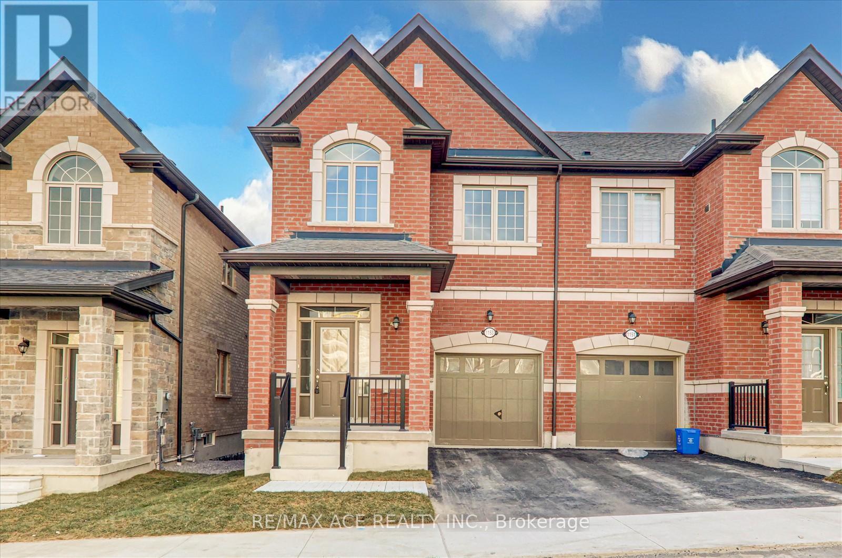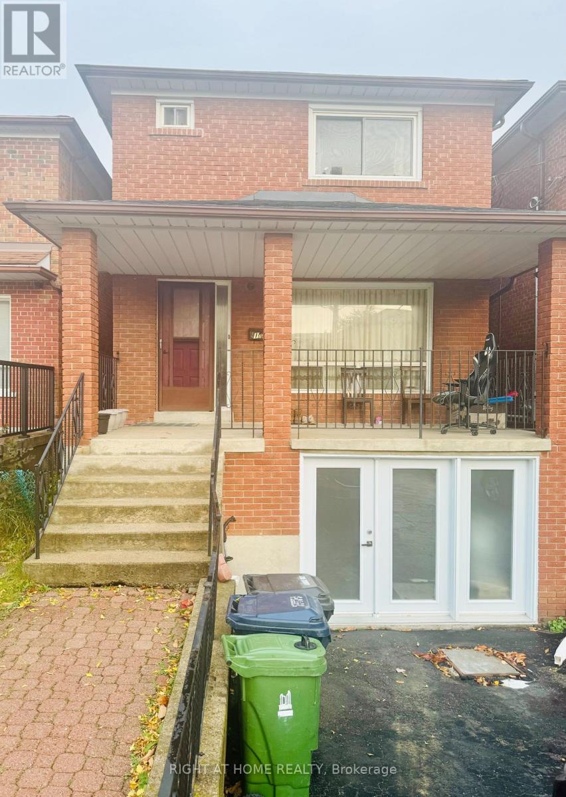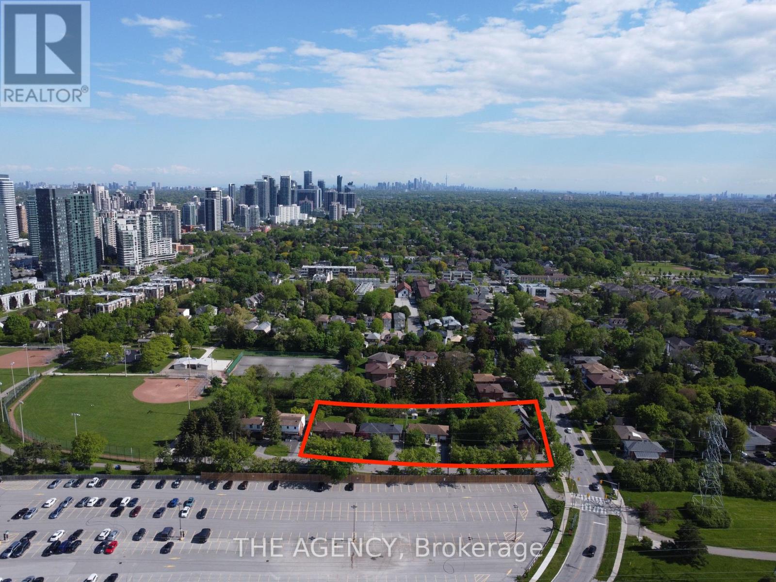16 Graybark Crescent
Toronto, Ontario
Welcome to this fully renovated, beautifully maintained 4-bedroom, 3-washroom family home located in a sought-after, high-end area. Fully finished, separate 3 large bedrooms basement apartment Private entrance for complete privacy With Full kitchen, spacious living area, and full washroom. Potential rental income or extended family. Near to HWY 401 and TTC, University Of Toronto Scarborough Campus, Centennial College. (id:60365)
312 O'connor Drive
Toronto, Ontario
Famous All day Breakfast Franchise Located on a Highly Visible Busy corner of O'Connor & Donlands. Fully Renovated, Shows Beautiful. Very Busy Neighborhood, High traffic area, Tim Hortons next door, Restaurants, Huge Residential Neighborhood and Lots More. Very Popular, Family Friendy Restaurant. Well Established for many Years, Great Sales, Reasonable Rent, Long Lease and Excellent Net Income. Huge Growth Potential With an Owner Operator or A Small Family Business. Training Provided, Financing Available Upon Approved Credit. (id:60365)
2 Telstar Way
Whitby, Ontario
Nestled in the charming Brooklin area of Whitby, this corner unit townhouse offers a perfect blend of space, style, and functionality. Designed for modern living, it provides an airy, open-concept layout with abundant natural light and thoughtful details throughout. A family-friendly and growing community, close to shopping and all other amenities with easy access to Hwy 407 & 412, making them ideal for commuters. This is the perfect home for families, professionals, or downsizers looking for style, space, and convenience. Main Floor with Open Concept with Large Windows for Abundant Natural Light. Extra Room on Main Floor Can be Used As 4th Bedroom or Home Office. Front & Backyard Interlocking. Do not Miss it.*** (id:60365)
33 - 250 Finch Avenue
Pickering, Ontario
Welcome To Pickering High Demand Rouge Park Community. This Beautiful Semi-Detached Home With 4 Bedrooms, 4 Bathrooms. This Property Almost 2 Years Old. 2381 Sqft. It Backs Onto Greenspace. Lots Natural Light In All Of The Spacious Rooms. On The Ground Floor Has A Guest Room With 3 Pc Ensuite And Walk Out To Backyard. Stained Oak Staircase. 9' Smooth Ceiling Second Floor Has Large And Open Concept Living Room, The Modern And Open Concept Kitchen With Granite Counter-Tops, Stainless Steel Appliances. The Spacious Dining And Breakfast Area. Walk Out To Deck With Gasline Hook-Up For BBQ And Enjoy The Greenspace. The Large Primary Bedroom Has A 3 Piece Bathroom And Two Closets One Is A Walk-In Closet. Steps To Parks, Closes To Amberlea Shopping Center, School, Hwy 401, All Amenities You Need Nearby! (id:60365)
Main - 28 Cheetah Crescent
Toronto, Ontario
Welcome to this stunning 3-bedroom semi-detached home, perfectly designed for comfortable family living! Featuring two full bathrooms and an additional powder room, this home offers ample space for a growing family. The hardwood flooring throughout adds a touch of elegance and warmth to every room. The open-concept kitchen is ideal for both everyday meals and entertaining guests, seamlessly flowing into the spacious family and living rooms. Whether you are hosting gatherings or enjoying quiet evenings at home, this layout provides flexibility and ease. Conveniently located close to all essential amenities, you will find public transportation, top-rated schools, shopping centers, parks, recreational facilities, Highway 401, a library, and much more just moments away. This property is truly an ideal home for any family looking for a vibrant community setting combined with everyday convenience. Don't miss the opportunity to make this wonderful house your next home! (id:60365)
50 Parsell Square
Toronto, Ontario
Beautifully Maintained Freehold Townhome in a High-Demand Location! This open-concept home with fresh coat of paint features a spacious kitchen with an eat-in area and a walkout to a backyard deck. The main floor boasts elegant hardwood flooring, while vinyl windows provide durability and energy efficiency. The finished basement includes a full bathroom, a bedroom, and a complete kitchen-ideal for extended family or rental potential. Convenient home access from the garage, a charming front porch, and fully fenced front and back yards enhance privacy and curb appeal. Located just minutes from grocery stores, plazas, schools, banks, medical offices, public transportation, and major highways, this home offers unbeatable convenience. (id:60365)
A - 788 Midland Avenue W
Toronto, Ontario
Welcome to 788-A Midland Avenue, a stunning residence boasting over 2,700 square feet of thoughtfully designed living space. Perfectly positioned just steps from the highly awaited Midland Avenue LRT, this home offers the ideal blend of modern luxury, convenience, and future investment potential. Welcome to this exquisite family residence, where timeless elegance meets modern luxury. As you step inside, a grand foyer with two spacious closets welcomes you, leading seamlessly past a stylish powder room into the expansive open-concept living and dining areas. Adjacent, the meticulously designed kitchen is a chefs dream, boasting ample cabinetry, stunning two-toned countertops including a striking waterfall design and a sleek island with an integrated gas range. The breakfast room overlooks the serene backyard, offering the perfect setting for morning coffee or intimate family gatherings. Ascending the skylight-filled staircase, the second floor unveils four generously sized bedrooms, each with its own Ensuite bathroom. The primary and secondary suites are complete with walk-in closets, ensuring ample storage and convenience. Designed for versatility, the fully finished lower level offers endless possibilities. Whether you envision a home theater, private gym, recreation room, or a self-contained nanny suite with walk-out access to the backyard, this space adapts to your lifestyle. Situated on an expansive lot in a prime Toronto location, this home presents incredible investment potential. With zoning favoring low-rise development along Eglinton Avenue, you have the option to add a garden suite for a play area or home office, expand with a third floor, or convert the property into a multi-unit income-generating home .A rare opportunity to own a home that effortlessly blends comfort, style, and future potential miss your chance to make it yours! (id:60365)
104 Pegasus Trail
Toronto, Ontario
WELCOME TO RENOVATED 4 Bdrm home on an Amazing Woburn (Seven Oaks) Neighbourhood. Located on a Sunny South Lot, within A Quit Lovely Street. MAIN FLOOR HAS LIVING AND DINING COMBINED.KITCHEN IS UPGRADED WITH GRANITE COUNTER AND STAINLESS STEEL APPLIANCES. FAMILY ROOM WITH WALKOUT TO BACKYARD. 4 GOOD SIZE ROOM ON SECOND FLOOR WITH UPGRADED WASHROOM.BASEMENT IS FINISHED WITH SEPARATE ENTRANCE. Home Features Solarium( for More Light), W/O to Deck with Solar Headed Pool and Change Room. Conveniently located near Schools, Scarborough Town Centre,Hwy 401, U of T, Centennial College, Hospital and Parks (id:60365)
100 Christine Elliot Avenue
Whitby, Ontario
Beautiful Spacious 3+1 Bedrooms, 4 Washrooms Detached Built Home By Heathwood. Hardwood Floors And Pot Lights Throughout Main Floor. Open Kitchen With Large Centre Island, Granite Counter Tops, Backslash, Master Br With Large W/I Closet. Tray Ceilings, 5 Pc Ensuite, Backyard Is Facing The Park. Close To Shopping, Schools, Restaurants, 412/427/401 ** (id:60365)
1153 Azalea Avenue
Pickering, Ontario
Presenting a semi-detached 3-bedroom, 3-bathroom home with 2 parking spaces. This beautifully designed property features an unfinished basement with a walkout to the backyard. Bonus: City-approved documents for basement construction are included with the listing, offering great potential for customization or rental income. Don't miss out on this exceptional opportunity! Let me know if you'd like further refinements! (id:60365)
17a South Woodrow Boulevard
Toronto, Ontario
Highly Desirable and Family-Friendly Neighborhood, beautiful home with built in Garage, Very Close to TTC Bus, School, Worship Places, shopping Mall Hospital. **EXTRAS** Fridge, Stove, Washer/Dryer , All Existing fixture (id:60365)
137 Blake Avenue
Toronto, Ontario
: Rare 6-Lot Development Opportunity in Prime Newtonbrook. Now reintroduced to market with an expanded footprint, this rare 6-lot land assembly offers approximately 1 acre of total site area with an impressive 314 feet of frontage on Blake Avenue and 154 feet on Talbot Road. This prominent corner site sits in the heart of Newtonbrook, a stones throw away from the 3.5 hectare Hendon Park, and just a short 485-metre walk to Finch subway station on TTC Line 1, with seamless connections to GO Transit and YRT. Only 635 metres from Yonge& Finch, this transit-oriented location is surrounded by a dynamic mix of shops, restaurants, and amenities, making it ideal for a future midrise or multi-unit residential development (subject to approvals). With exceptional visibility, scale, convenience, and connectivity, this is a rare opportunity to secure a significant site in one of North Toronto's most dynamic growth corridors. A prime offering for anyone looking to capitalize on strong market demand and intensification potential. (id:60365)


