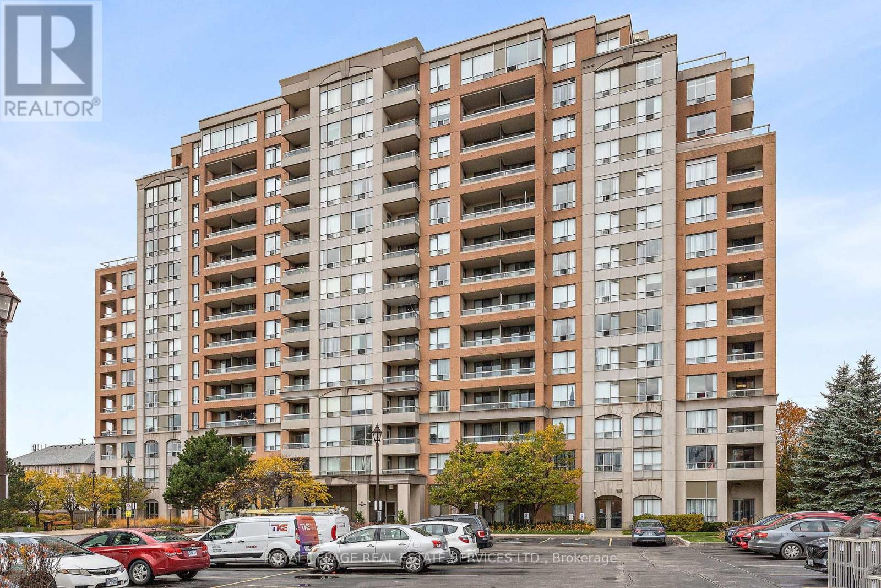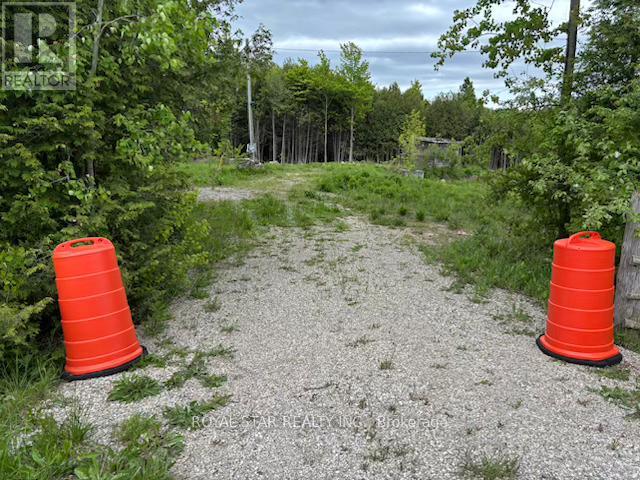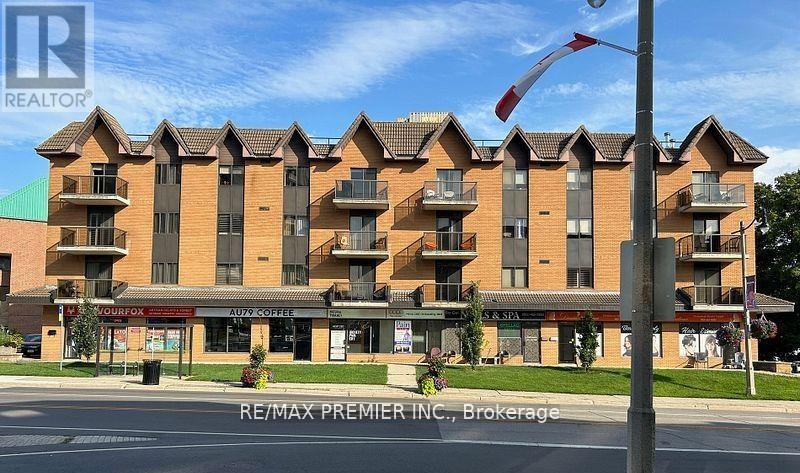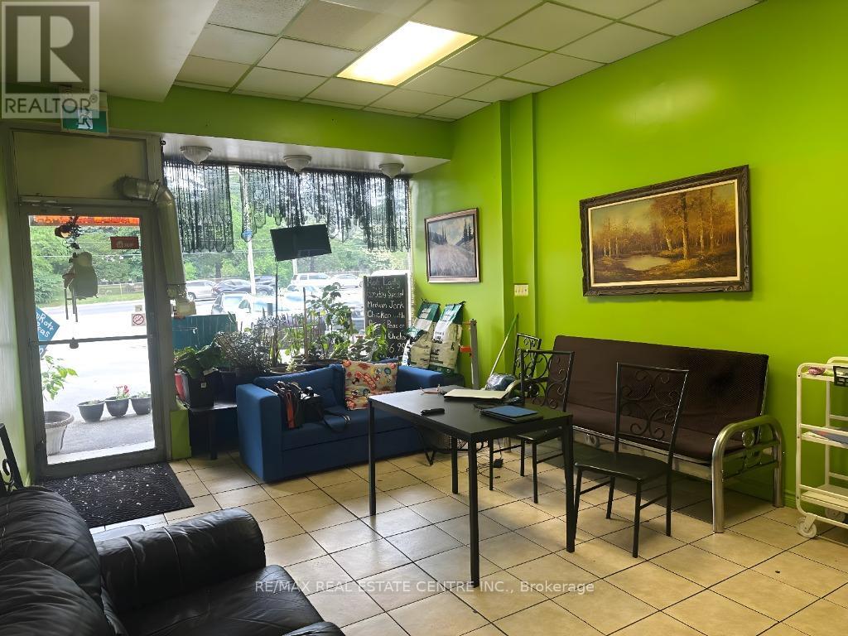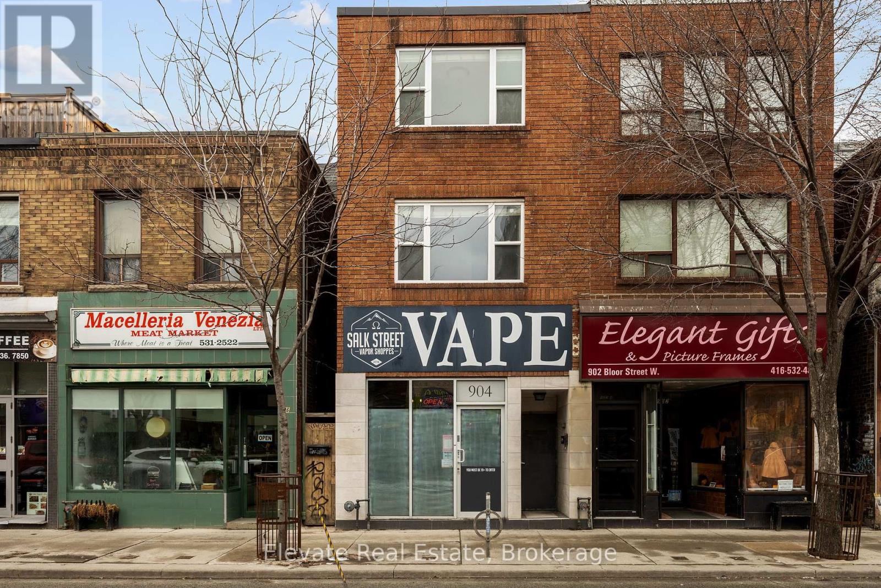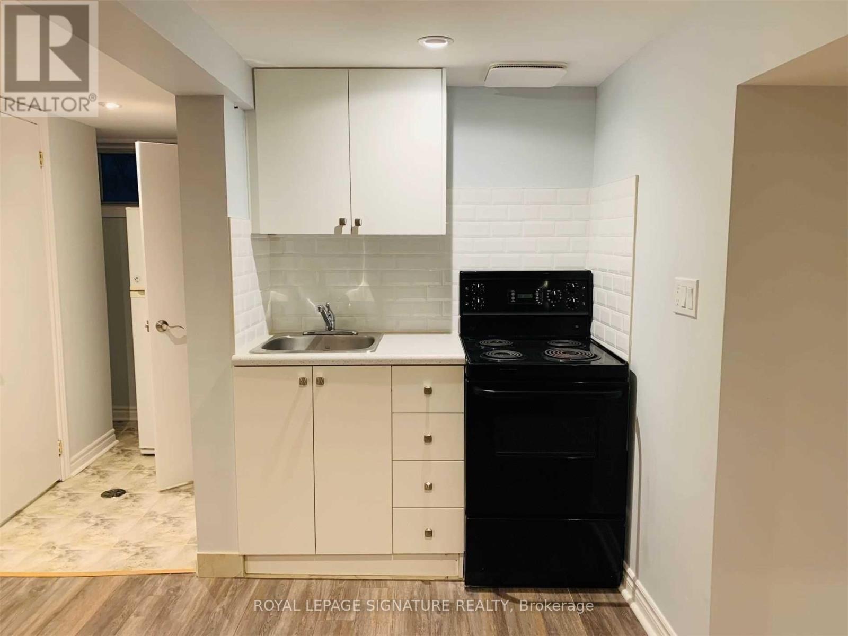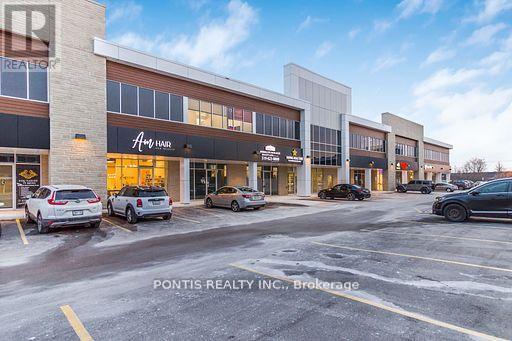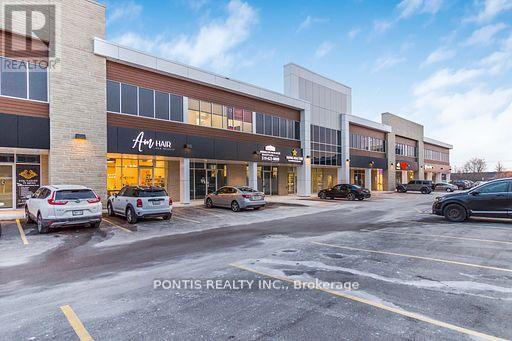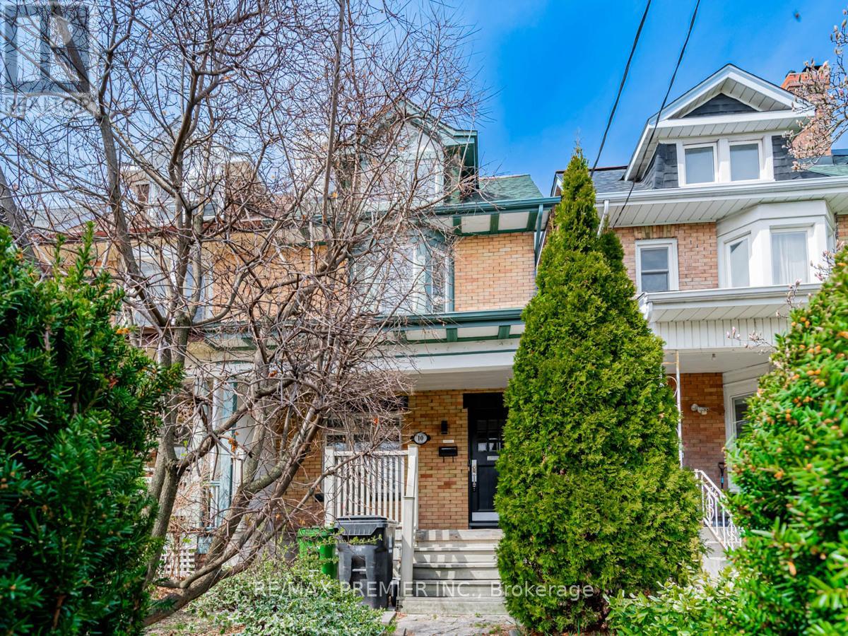5566 Cortina Crescent
Mississauga, Ontario
Step into a Well-kept, Well-maintained Semi-Detached Home Centrally Located In A Prestigious City of Mississauga. Close to Schools For Growing Family, Square One Shopping Malls, Community Recreation Centers, Easy access to Hwy 403, 410, 407 and All Other Amenities Close by. Do Not Miss The Opportunity To Grab This Gem At The Most Affordable Price!! (id:60365)
101 - 9 Northern Heights Drive
Richmond Hill, Ontario
Spacious, Renovated Ground Floor Suite W/ W/o To Private Patio From L/r + Bedroom. Gleaming Hardwood, Ceramic Floors + Marble Foyer. New S/s Fridge, Stove In '24. Washer, Dryer '23. New In June '25 B/I DW. No Waiting For Elevator Here. Resort-like Amenities Include, Indoor Pool, Sauna, Gym, Party Room, Tennis Court, Children's Play Area And Ample Visitor Parking. 24Hr. Gatehouse Security. (id:60365)
104264 Grey Road 18
Meaford, Ontario
DO YOU WANT TO LIVE IN THE COUNTRY? Love Nature?? This property is Mostly Treed & Just Waiting For You To Create Your Own Trails--From The Higher Land Along The Derry Line Thru The Trees --To The Stream And Lowlands Filled With Unique Plants And Home To Birds and Habitat For Wildlife. Great Location For YOUR HOME Just Northwest of The Meaford/Collingwood Area & Convenient To Owen Sound's Eastside. the property is situated on The South Side Of Derry Line Or Grey Road 18 and The Fourth Concession East Of Rockford. Forty Five plus Acres With 832 Ft Frontage On Derry Line & 1351Ft Frontage On Strathaven Road Or Concession Road 4. Building Site With Entrance Already In Off Derry Line. Building site is cleared and ready. Acreage Mainly Treed With lots of Old-Growth Trees & Cedars. A Great Place For Trails --Some Wet areas in the Centre. A Small Pond is existing off the Derry line.. A Creek At The Back With Lots Of Fish In It. Enjoy Nature--Wonderful Place To Hike. Located In The Naturalist Area Of The Bognor Marsh Conservation Preserve right across The Road. Masey ski trails is in close proximity. Grey Sauble Conservation Has Given Permission For A Residential Unit And Trails To Be Put In. A Building Permit Is In The City For Approval.Enjoy year round access to the property since the road is always cleared off snow and is in a school bus route. (id:60365)
1 - 2464 Lakeshore Road W
Oakville, Ontario
WELCOME TO 2464 LAKESHORE RD WEST (UNIT #1) IN OAKVILLEREASONS TO LEASE THIS RETAIL SPACE: 1) GREAT LOCATION AT THE CORNER OF LAKESHORE ROAD & BRONTE ROAD WEST 2) STEPS TO THE LAKE & BRONTE HARBOUR MARINA 3) SURROUNDED BY MIXED SPECIALTY SHOPS & RESTAURANTS 4) TRENDY UPPER TIER RESIDENTIAL NEIGHBOURHOOD 5) STEPS TO MANY HIGH END CONDO RESIDENCES 6) GREAT SPACE FOR MULTI BUSINESSES SUCH AS PROFESSIONAL OFFICE, RETAIL, CONVENIENCE STORE 7) UNIT CAN BE SUBDIVIDED INTO 2 SMALL SEPARATE UNITS 8) EXTREMELY VERY GOOD EXPOSURE ON BUSY CORNER 9) STREET AND UNDERGROUND PARKING AVAILABLE 10) CURRENTLY 1010 SQUARE FEET CAN BE SUDIVIDED INTO 2 SPACES 11) MINUTES TO MAJOR HIGHWAYS (id:60365)
1011 - 25 Neighbourhood Lane
Toronto, Ontario
Discover This Breathtaking Penthouse, A Modern 1+1 Bedroom Unit Featuring A Spacious Terrace With Stunning, Unobstructed Views Of Lake Ontario. This Beautiful Condo Offers A Functional, Open-Concept Layout Filled With Natural light And Boasts Several Upgrades, Including Laminate Floors, Stainless Steel Appliances, And Caesar-Stone Countertops. You'll Also Appreciate The Conveniently Tucked-Away In-Suite Laundry And The Primary Bedroom's Large Walk-In Closet. The Unit Comes Complete With An Underground Parking Spot And A Locker. Don't Miss Your Chance To Live In This incredible Executive Suite! (id:60365)
3545 St Clair Avenue E
Toronto, Ontario
Fully Equipped Turnkey Restaurant Business for sale in Toronto, Ontario in the Scarbrough High Density and High Traffic Area. Surrounded by residential, schools, and businesses. Currently Established Caribbean/Jamaican take-out, QSR and Catering. Can be converted to approved use. Many uses can be like Commercial, Ghost Kitchen, Bakery and Food business. Parking in the plaza. The basement has a room, a shower and 3 washrooms. Amazing rent of only $2200/month right now. Lots of room for expansion and potential to grow. (id:60365)
904 Bloor Street W
Toronto, Ontario
Discover this beautifully renovated property in a high-traffic area, just steps from Ossington Subway Station. Featuring two washrooms, a finished basement, and rear garage, this versatile space is perfect for a variety of uses. Don't miss this rare opportunity in one of Torontos most vibrant neighbourhoods! Check out the Floor plans and Virtual Tour with Interactive Floor plan. (id:60365)
3303 - 80 Absolute Avenue
Mississauga, Ontario
Elevate your Luxury condo Living with this beautiful 3-bedroom + den, 2-bathroom condo with 2 parking spots and a locker in Mississauga's Absolute Towers. This beautiful condo has stunning,unobstructed views of the city, lake, and the CN Tower with 9ft ceilings and exquisite crown moldings. Spacious Bedrooms full of natural light this place has its own beauty. Close to Square One, easy access to highways, and just minutes from all major amenities such as pools, a basketball court, a gym, a library, a spa, a theatre, a sauna, a BBQ area, a party room, guest suites, and a carwash. (id:60365)
Lower - 101 Woodfern Drive
Toronto, Ontario
Excellent Location!! Basement Apartment Located On A Quiet Street And Minutes To Scarborough Town Centre - This Is Perfect For Young Family Or Couple. Modern Kitchen W/Granite Counter &Tile Backsplash, Separate Laundry, New Washer And Dryer, New Paint, New Windows, Hardwood Floor. Close To All Amenities, Transit, Shopping, Schools And Walk To Kennedy Subway. Very Nice Backyard. Driveway Parking. (id:60365)
G206 - 450 Hespeler Road
Cambridge, Ontario
UNIT ON SECOND FLOOR BUILT . THIS UNIT FACES HESPELER ROAD. MULTIPLE WINDOWS FOR NATURAL LIGHT. PROFESSIONAL OFFICE ALLOWED: REAL ESTATE, ACCOUNTING, MORTGAGE, CONSULTING, IMMIGRATION, EMPLOYMENT, INSURANCE ETC... TENANTS TO VERIFY ALL MEASUREMENTS, ZONING C4. SELLER TO INSTALL DEMISING WALL BETWEEN G206 & G207 PRIOR TO CLOSING . DIRECTOR IS A REGISTERED REAL ESTATE AGENT (RREA) LEGAL DESCRIPTION - G206 LEVEL 2, WATERLOO STANDARD CONDOMINIUM PLAN N0 779 AND ITS APPURTENANT INTEREST SUBJECT TO EASEMENTS AS SET OUT IN SCHEDULE A AS IN WR1543356 - CITY OF CAMBRIDGE (id:60365)
G207 - 450 Hespeler Road
Cambridge, Ontario
UNIT ON SECOND FLOOR FULLY BUILT TO MOVE IN. . MULTIPLE WINDOWS FOR NATURAL LIGHT. PROFESSIONAL OFFICE ALLOWED: REAL ESTATE, ACCOUNTING, MORTGAGE, CONSULTING, IMMIGRATION, EMPLOYMENT, INSURANCE ETC... TENANTS TO VERIFY ALL MEASUREMENTS, ZONING C4. SELLER TO INSTALL DEMISING WALL BETWEEN G206 & G207 PRIOR TO CLOSING. DIRECTOR IS A REGISTERED REAL ESTATE AGENT (RREA) LEGAL DESCRIPTION - G206 LEVEL 2, WATERLOO STANDARD CONDOMINIUM PLAN N0 779 AND ITS APPURTENANT INTEREST SUBJECT TO EASEMENTS AS SET OUT IN SCHEDULE A AS IN WR1543356 - CITY OF CAMBRIDGE (id:60365)
10 St Annes Road
Toronto, Ontario
Welcome To 10 St. Annes Road. Stunning Home With 3 Units Each With Hydro Meters And Private Individual Laundry. Main Floor Features Open Concept Floor Plan And 1 Bedroom With Walk-Out To Backyard And 2nd Floor Bedroom With Walkout To Deck. 4pc Bath, Beautiful Kitchen With Gas Stove, Quartz Countertops And Original Fireplace. Upper Level Unit With 2 Bedrooms And 4pc Bathroom. Step Outside To Access The Separate Basement Unit With Open Concept Living Space, Bedroom And Bathroom. Basement Is Vacant. Triple A Tenants Occupying The Main And Upper Units on Month to Month. Located Minutes To Parks, Restaurants, Transit And Shopping. HRV Air System. 2 newer furnaces replaced 2024 and 2025. (id:60365)


