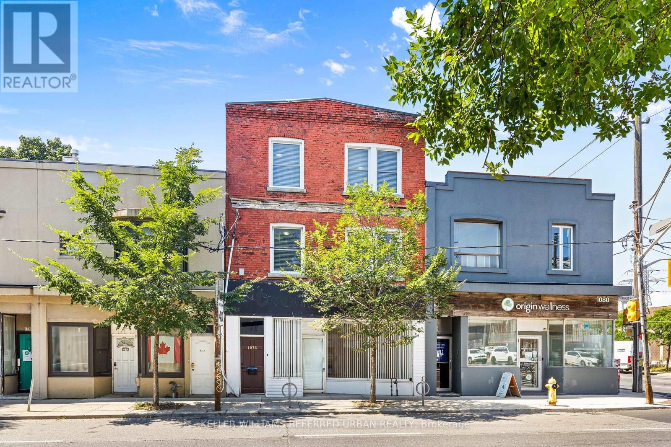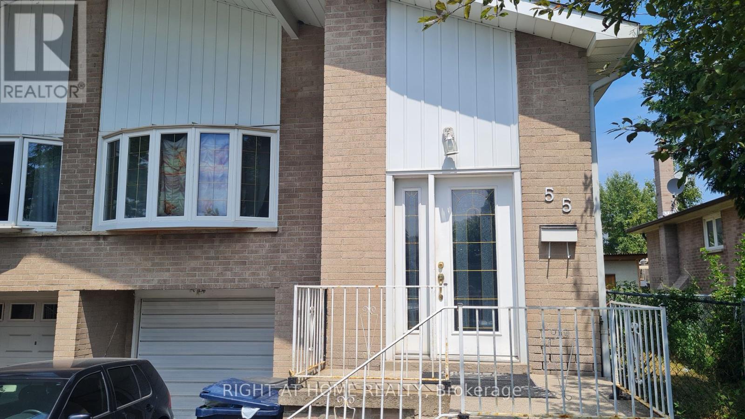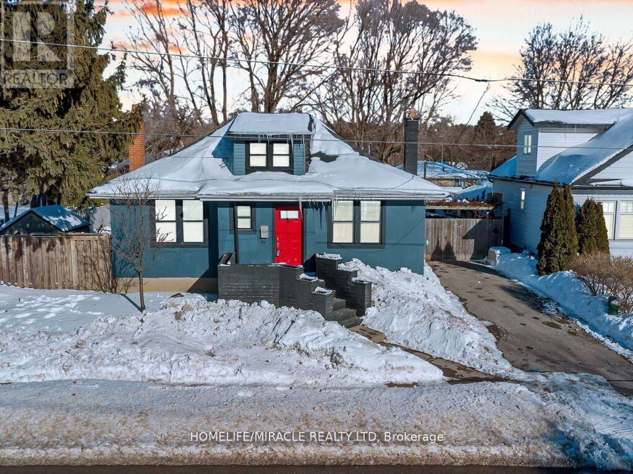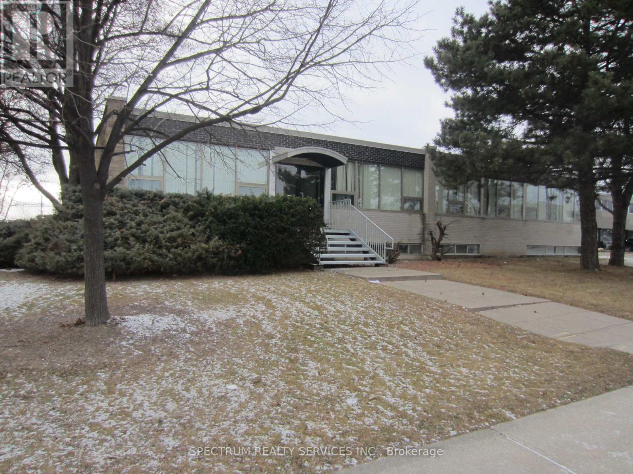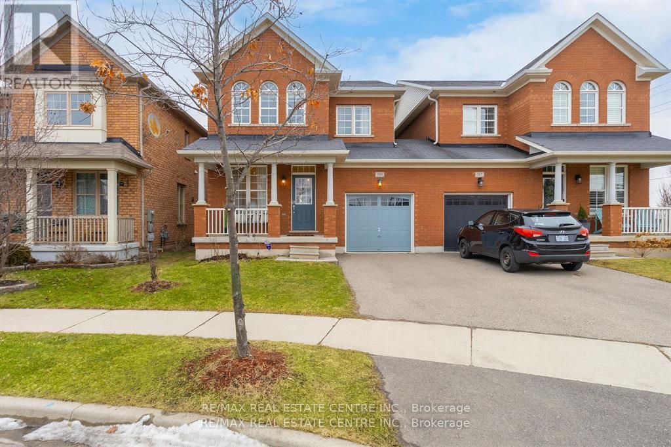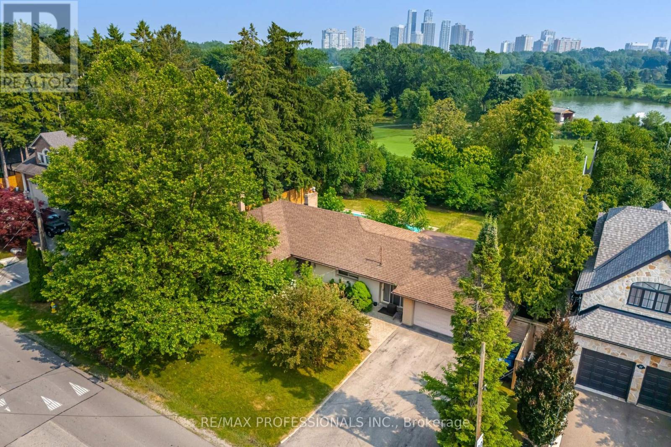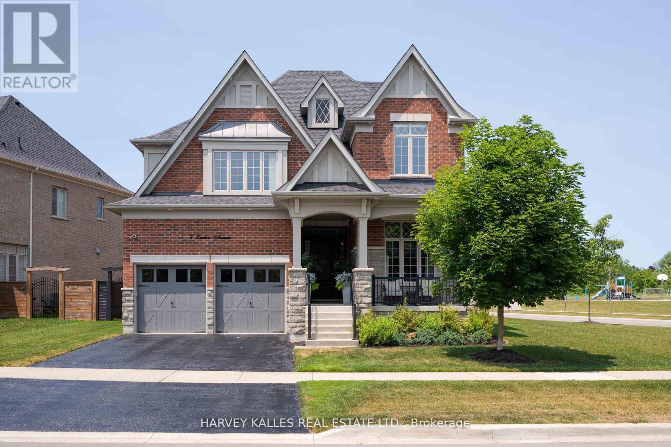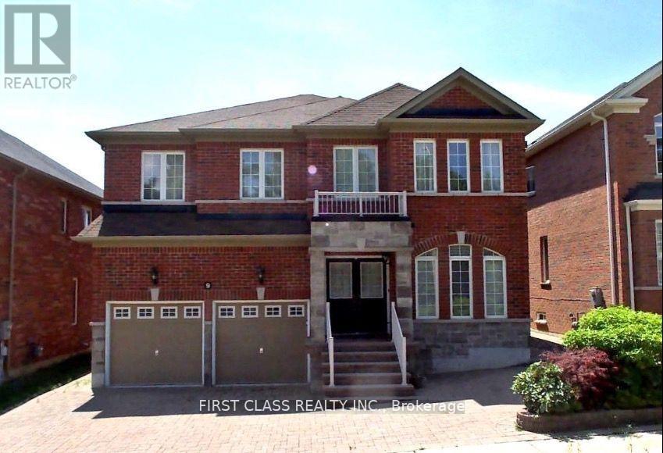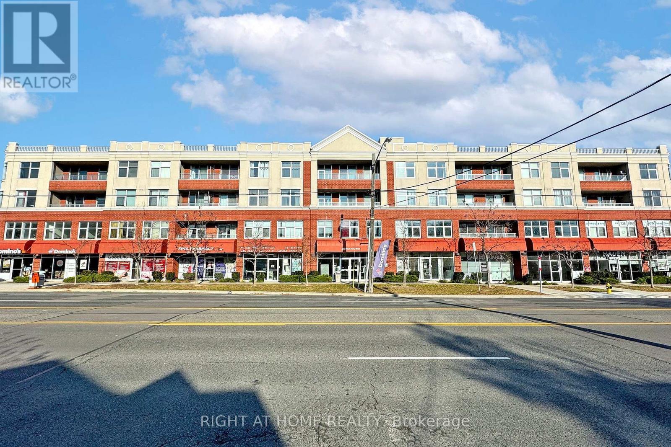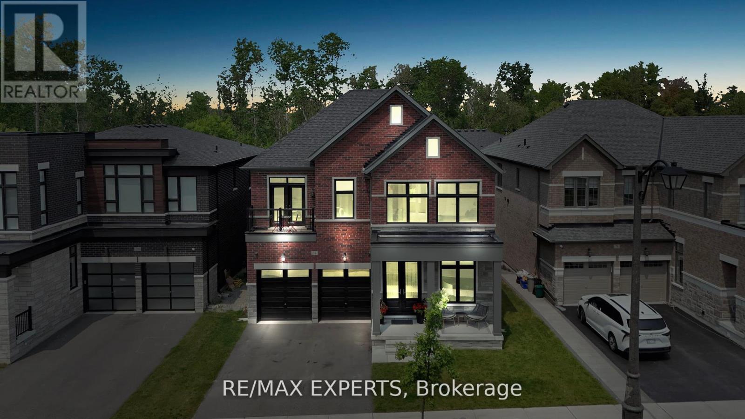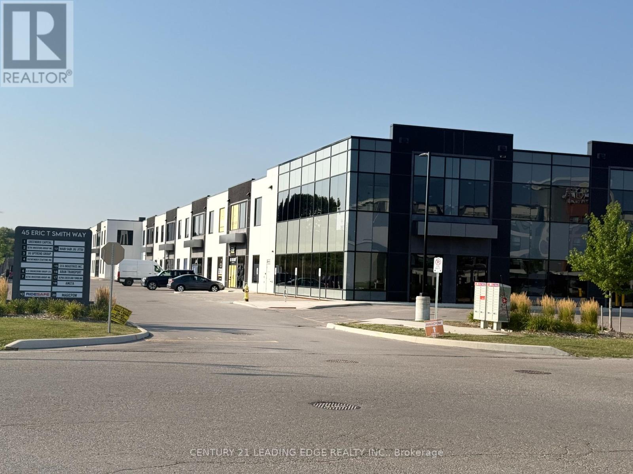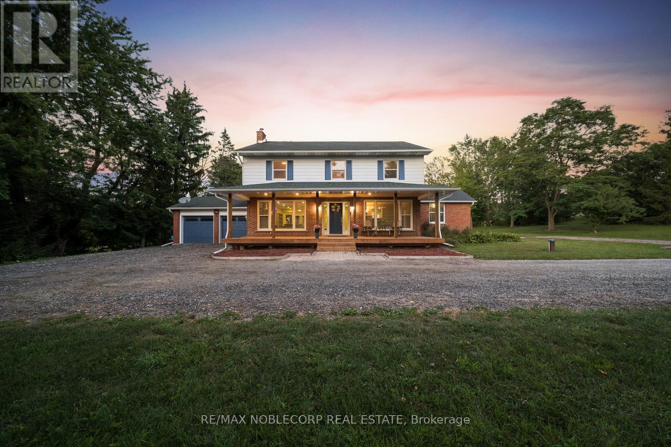1078 Dovercourt Road
Toronto, Ontario
An exceptional opportunity to own a fully turnkey, income-generating, 3-storey triplex with ground-floor commercial space and a separate walk-up basement entrance ideal for investors and end-users alike. With projected market rents of $105,600 annually and the potential to add a basement apartment, this property delivers strong cash flow with significant upside. Offering 4 separate entrances, the layout provides maximum flexibility. The 2nd and 3rd floors each feature fully renovated 3-bedroom apartments, while the ground floor is a commercial-readyspace with soaring 9.5-foot ceilings, pot lights, a back studio, a 3-piece bath, and a powder room. The full basement, complete with its own private entrance, unlocks additional income or expansion potential. As one of the few 3-storey buildings in the area with a usable basement, this property truly maximizes return on investment. Walk-out terraces and rear stair access provide functionality and convenience, while the expansive fenced backyard with a private gate offers a rare outdoor oasis or additional commercial versatility.Situated in one of Toronto's most sought-after West End neighbourhoods, the property is surrounded by a surge of new condo developments and retail growth at Dufferin and Dupont. It's steps to Bloor and St. Clair, minutes to Dufferin Mall and Yorkdale via the Allen, and offers easy access to TTC and the upcoming Eglinton Express Line. Nearby Dovercourt Park, High Park,and top grocery stores including Loblaws, Farm Boy, and FreshCo make everyday living effortless. The Airport Express is also close by, connecting you to Pearson in under 20 minutes. This is a rare chance to acquire a beautifully renovated, meticulously maintained triplex that blends immediate income potential, prime location, and long-term growth.This property will be sold completely vacant allowing the new owner to set all rents at current market value. a true rarity for this kind of property. (id:60365)
Rm A - 55 Littleleaf Drive
Toronto, Ontario
Spacious, private room available in a well-kept home in Scarborough. The room comes fully furnished with a bed and built-in closet, offering plenty of storage and a ready-to-move-in setup. You'll share a well-equipped kitchen with full-size appliances along with 1 bathroom. All Utilities, 1 parking spot and Internet included. Close to Schools, Library, Shopping, Groceries & Transit, Hwy 401. (id:60365)
87 Harmony Road S
Oshawa, Ontario
Welcome to 87 Harmony Road South, an exceptional investment opportunity in the heart of Oshawa's high-growth zone. This strategically located property presents a rare chance for investors, builders, and developers to capitalize on the areas rapid expansion and rising demand for housing. Situated on a well-trafficked arterial road with close proximity to Highway 401, transit hubs, schools, retail, and employment zones. The current detached home can provide interim rental income or be demolished to accommodate new construction. Whether your a residential buyer seeking a charming home, an investor looking to develop and sell, hold and lease, or land bank for future appreciation, this is a property that ticks all the right boxes. Don't miss your chance to be part of Oshawas urban evolution. This property is competitively positioned in the Oshawa market, offering value for both end-users and investors. (id:60365)
Unit A - 76 Signet Drive
Toronto, Ontario
Prominent Intersection, Signet and Fenmar, Great Exposure, The Use of Signage Included. **All Utilities Included** 4 Spacious Offices and Open Common Area, 3 Washrooms on Main Level, 2 Separate Entrances, Lower Level 2 Large Open Areas Ideal for Warehousing or Assembly. Great Access to Major Highways 400, 401, 407. Close To TTC Stop. Many Potential Uses. (id:60365)
Bsmt. - 389-1 Nairn Circle
Milton, Ontario
Available is a Brand New, 2 Bedroom LEGAL Basement Apartment in the highly sought after Scott neighbourhood. Located on one of the nicest streets of Milton this unit features open concept floor plan, laminate flooring w/ elegant and contemporary neutral finishes. Spacious kitchen w/ potlights and ample storage. Open concept great room with big windows. 2 very decent sized bedrooms, double closet, pot lights and big windows for extra light and air. 3 pc washroom w/ glass shower. Separate washer and dryer in the unit. Tenants to pay 30% of all utilites including hot water tank rental.Walking distance to No Frills, Gas Station, Tim Hortons, Escarpment View Public School, Queen of Heaven Catholic Elementary School and P. L Robertson Public School. (id:60365)
55 Bywood Drive
Toronto, Ontario
Stunning, matured treed lot, south facing back yard with 100' fully backing onto Islington Golf Course! Has been approved for severance, creating 2 lots measuring 50' x 121' each with 2025 survey and building plans. One of a very limited inventory of homes backing onto Islington Golf Course. In winter months, one can walk through the snowy drifts and quiet area. Become a member and walk to 'work' on the course. Rare opportunity! When it is gone, it is gone. Close to Islington Subway and buses, Rosethorn JS, first class amenities to explore. Being sold as land value only. Appointment required to walk property. No interior visits permitted. (id:60365)
4 Larkin Avenue
King, Ontario
Welcome home to 4 Larkin Ave. nestled in the prestigious Gates of Nobleton community. This extensively upgraded, and lovingly cared-for home is the perfect next step for your family. Situated on a quiet, family-friendly street, this truly special home sits on a premium 81.2 ft x 129 ft Corner lot with oversized back and side yards. With over $300K In Upgrades, this home is your hub for luxurious living and effortless entertaining. With 4 bedrooms, 4 bathrooms, this home offers 3,563 sqft of above grade living space, featuring 10 ft ceilings on the main level, and 9 ft ceilings on both the second floor and basement and 8 foot doors. The large contemporary kitchen is a real knock-out, thoughtfully designed with an oversized center island, and upgraded with top-of-the-line Thermador Stainless Steel Appliance Package. Enjoy seamless indoor-outdoor living with an extended outdoor dining area, perfect for alfresco gatherings and tranquil evenings. Each of the four expansive bedrooms offer the ultimate privacy with its own ensuite bath and large closet. This is your opportunity to live in one of Nobleton's most desired enclaves. (id:60365)
9 Wiley Avenue
Richmond Hill, Ontario
* Luxury Foyer Opened From Top to Bottom * Total Living Space Feats Over 4600 Sf For your Enjoyment * Family Home InWestbrook Area * Custom Kitchen, High Quality Cabinet, Backsplash, Granite Countertop * Wider Walnut Hardwood Floor Thru-Out * UpgradeCeramic Tile On Main Floor * Fireplace * Professionally Finished Walk-Out Basement * Open Concept * Interlock Driveway * Sunshine DeckWith Wonderful Landscaping * Walk to Nature Trail & Trillium Woods * Top Ranking School & Catholic High School ** Luxury Foyer Opened From Top to Bottom * Total Living Space Feats Over 4600 Sf For your Enjoyment * Family Home In Westbrook Area * Custom Kitchen, High Quality Cabinet, Backsplash, Granite Countertop * Wider Walnut Hardwood Floor Thru-Out * Upgrade Ceramic Tile On Main Floor * Fireplace * Professionally Finished Walk-Out Basement * Open Concept * Interlock Driveway * Sunshine Deck With Wonderful Landscaping * Walk to Nature Trail & Trillium Woods * Top Ranking School & Catholic High School * Listing Agent & Seller Do Not Warrant Retrofit Status Of Basement Renovation * (id:60365)
217 - 222 Finch Avenue W
Toronto, Ontario
This beautifully renovated professional office offers a turnkey opportunity to establish or elevate your business in style. Meticulously updated from top to bottom, the space boasts a tasteful, modern design that creates a welcoming and professional atmosphere for clients and staff alike. The well-planned layout maximizes functionality and flow, making it ideal for a wide range of business operations. Located in a prime, high-demand area, this property ensures excellent accessibility and visibility. Enjoy the convenience of two SIDE -BY -SIDE parking spaces, a rare and valuable feature that enhances both client and employee experience. This is the perfect blend of elegance, efficiency, and location ready for you to move in and start performing at your best. (id:60365)
74 Ryerson Drive
Vaughan, Ontario
Discover Luxury Living In The Heart Of New Kleinburg With This Stunning Two-Story Detached Home, Nestled On One Of The Largest Lots In The Area. One Of A Kind Home In New Kleinburg Surrounded By Picturesque Greenspace. Boasting A Generous 3000+ Square Feet Of Above-Grade Living Space And Situated On An Expansive ~50ft Wide Lot. This Property Offers Both Grandeur And Comfort In A Prime Location. Arguably the Best Floor Plan In The Subdivision. Surrounded By Breathtaking Ravine Space, This Home Is Perfectly Placed For Nature Lovers, Featuring Scenic Walking Trails Right At Your Doorstep. Just Minutes Away, Awaits The Charming Kleinburg Village, An Array Of Parks, Top-Rated Schools, And A Vibrant Selection Of Shops. The Recent Extension Of Hwy 427 Provides Effortless Connectivity To The Surrounding Areas, Ensuring That Everything You Need Is Easily Accessible. This Property Is Not Just A House; It's A Perfect Family Home, Offering Ample Space For Living And Entertaining. Not A Single Detail Overlooked; Stair Lights, Built-In Speakers Throughout, Pot Light Throughout, 10' Ceilings On Main, 9'Ceilings On 2nd Floor And 10' Tray Ceiling In Master, Alarm & Camera System. Ceiling and Wall Treatments Throughout. Look-out Basement; Can Be Easily Converted To Walk-Up For Basement Apartment. The Community Of New Kleinburg Is Renowned For Its Family-Friendly Atmosphere, Making It An Excellent Choice For Those Looking To Plant Roots In A Nurturing And Supportive Environment. Whether You're Raising A Family, Seeking A Peaceful Lifestyle, Or Simply Looking For A Luxurious Space To Call Home, This Property In New Kleinburg Represents A Unique And Compelling Opportunity. Embrace A Life Of Luxury And Convenience In A Community That Offers Everything You Could Desire (id:60365)
10 - 45 Eric T Smith Way
Aurora, Ontario
Incredible opportunity to own a newly built 3,584 sq ft industrial unit in one of the MOST desirable business areas of GTA. Ideally located just minutes from 404 Highway and surrounded by high-end amenities including a York Police Headquarters, Golf Club, Hotels, Industrial and professional offices. High ceilings with mezzanine potential. Windows providing natural light. In-unit water and private washroom. Modern, clean construction. Zoning E-BP (3490: Ideal for industrial, warehouse/storage, recreational use & much more. Perfect for owner-operators or investors looking for premium space in a high-demand, accessible location. Walls have been painted and sealed, 200 amp service installed. Electrical lines and receptacle in place for more lines to be added. Powered receiving door. Don't miss this rare opportunity book your private showing today! NOT included car hoist and shelving units in the unit (id:60365)
2037 15th Side Road
New Tecumseth, Ontario
This exceptional 7.13-acre property offers an ideal blend of Country Living and functionality for both hobbyists and those seeking tranquility in nature. This property offers a blend of modern comfort and timeless charm, highlighted by dual water sources including both a bored well and a 386' drilled well, paired with a comprehensive water treatment system featuring iron filtration, reverse osmosis, UV light and a water softener. Step outside to discover an 18 x 36' in-ground pool, elegantly framed by armoured stone and lush green grass. The estate boasts a three stall barn, complete with electricity and water, four paddocks and a feed room with loft access, ensuring convenience for equestrian or farming pursuits. Enhancements include; roof (approximately 6 years old), front covered porch with built in lighting in 2023, hot water tank in 2025, a 200 amp electrical panel refreshed in 2019 and propane furnace slated in 2024. Inside, 3/4" PEX water line line running through the house, dishwasher updated in 2024, kitchen appliances in 2019, and washer/dryer in 2019.When you enter the home, you are greeted with a grand staircase, rough cut steps to keep the country charm, solid oak floors on the main, a timeless wood fireplace with mantel, a formal dining room and an office on the main floor. Going up the stairs, there is a custom reading nook with shelves and a large window to enjoy the scenery, as well pre-engineered oak floor sand four spacious bedrooms with a main bathroom. The large primary bedroom has a fully renovated three piece ensuite and a closet. The upstairs has been completely redone in 2020, offering an incredible retreat against the backdrop of serene greenery and a beautiful willow tree. Minutes away from Hwy 9, Central Tottenham and Beeton, and a short distance to hwy 400.Escape the City and call this tranquil escape Home. (id:60365)

