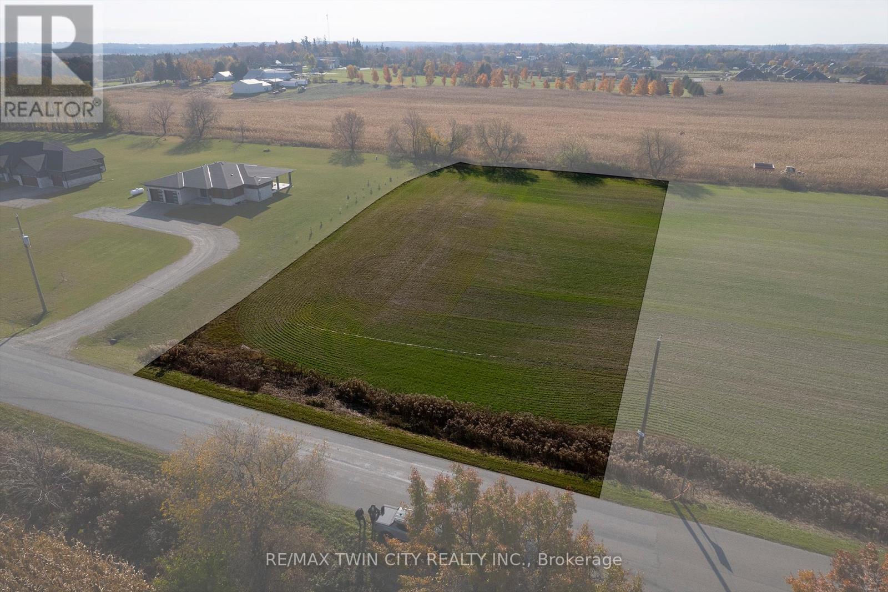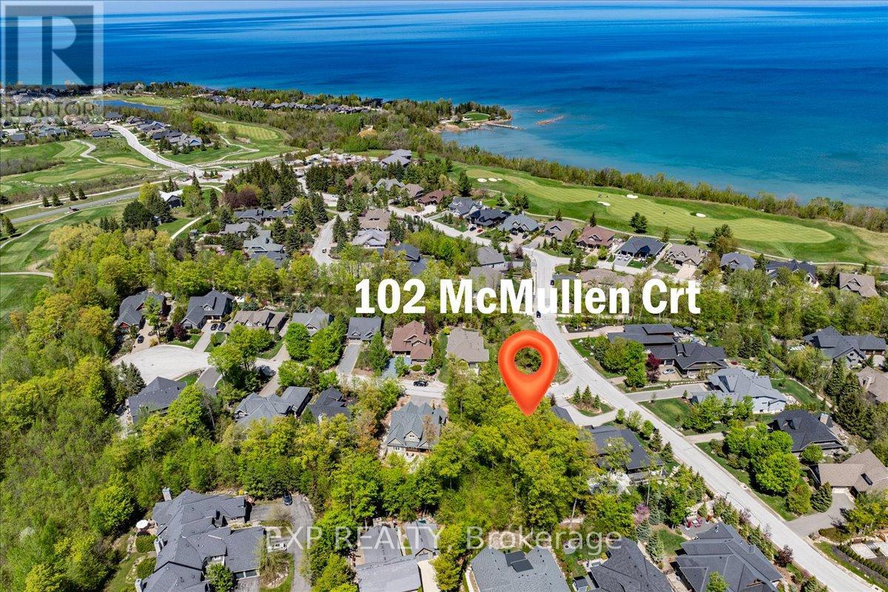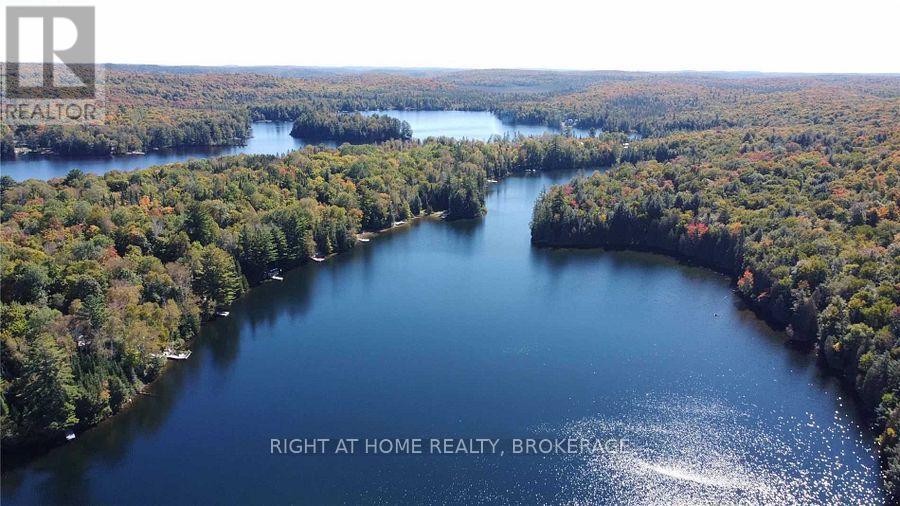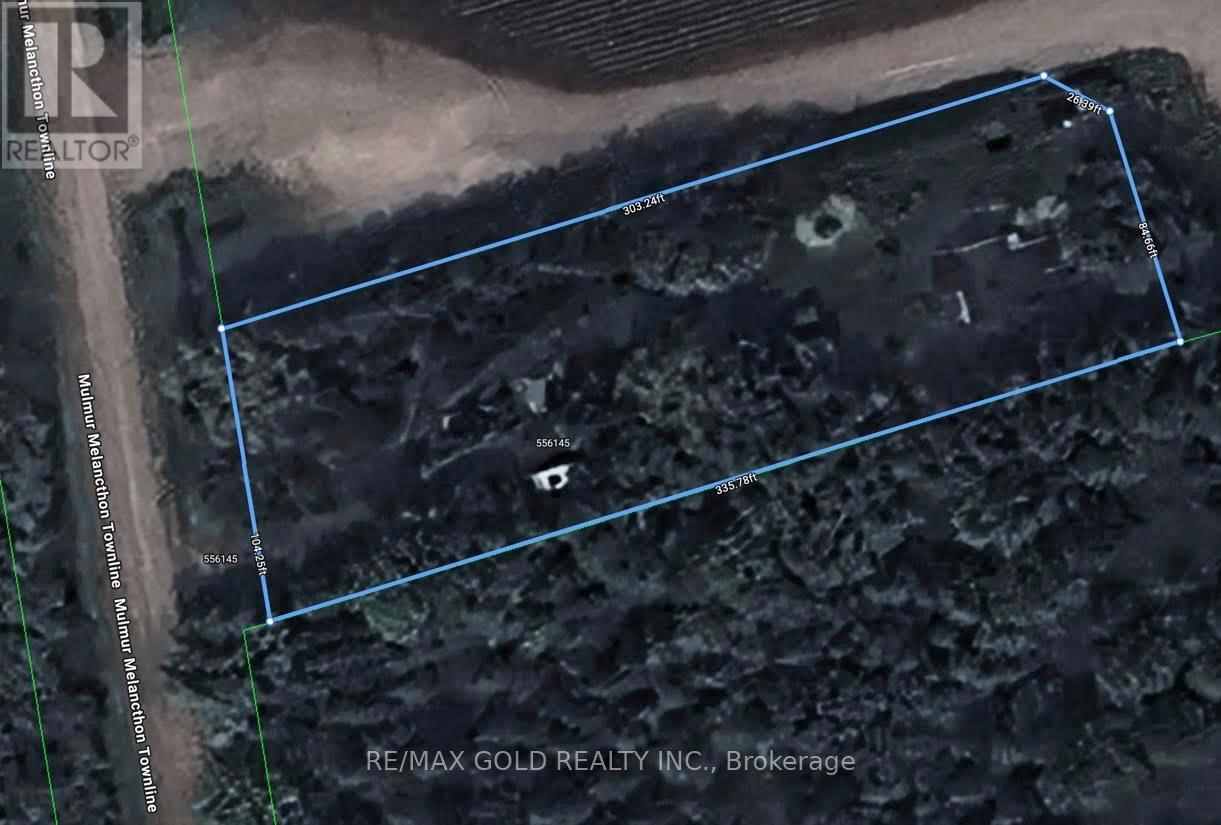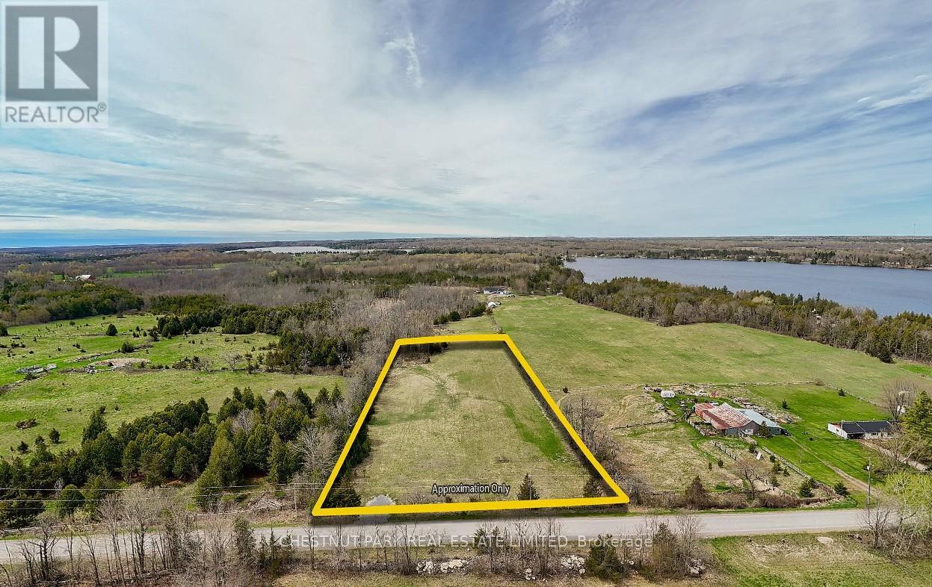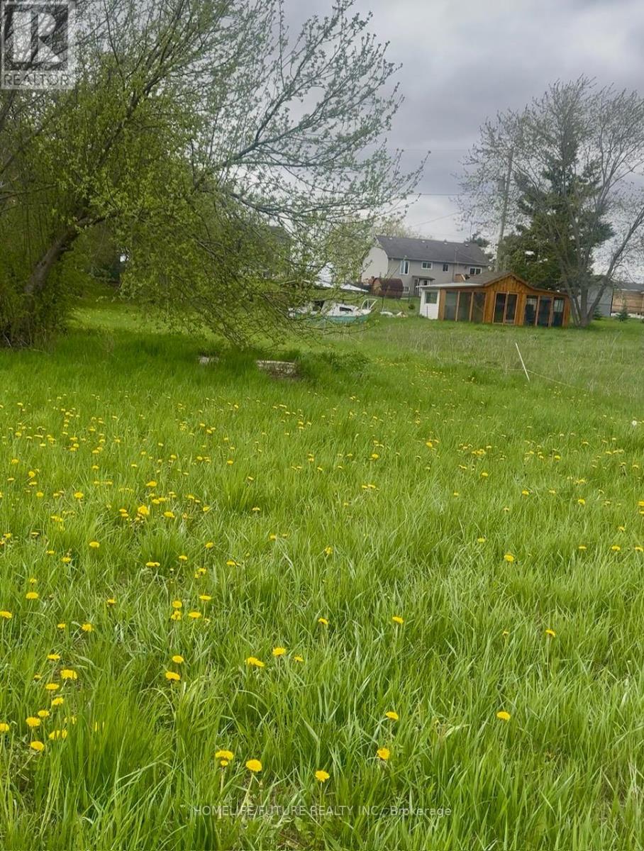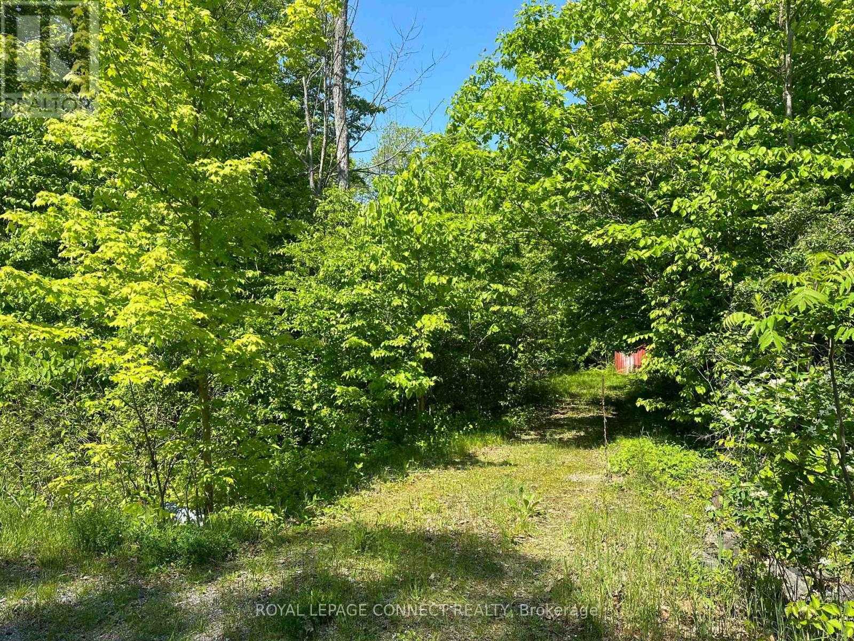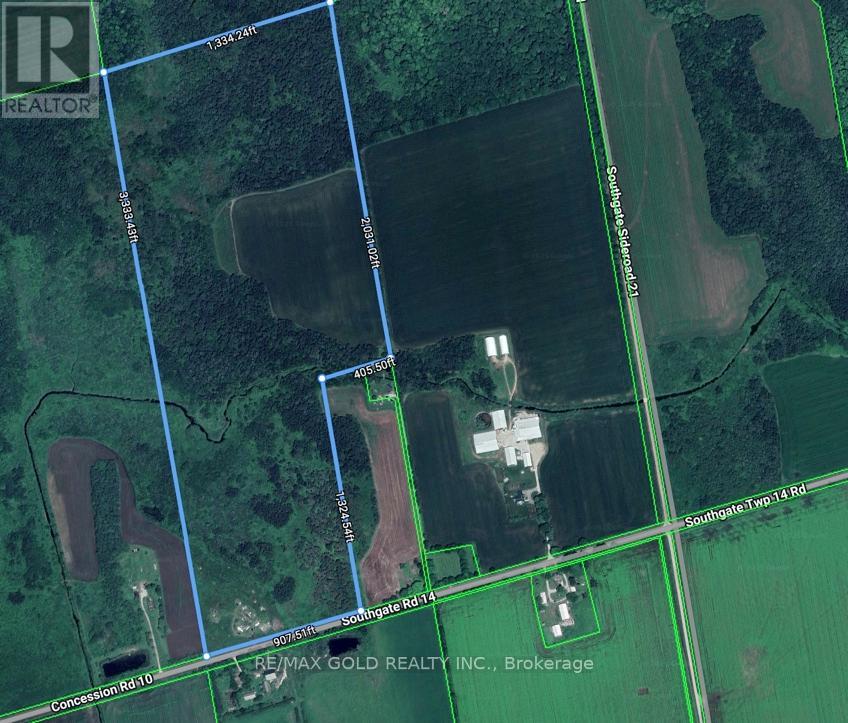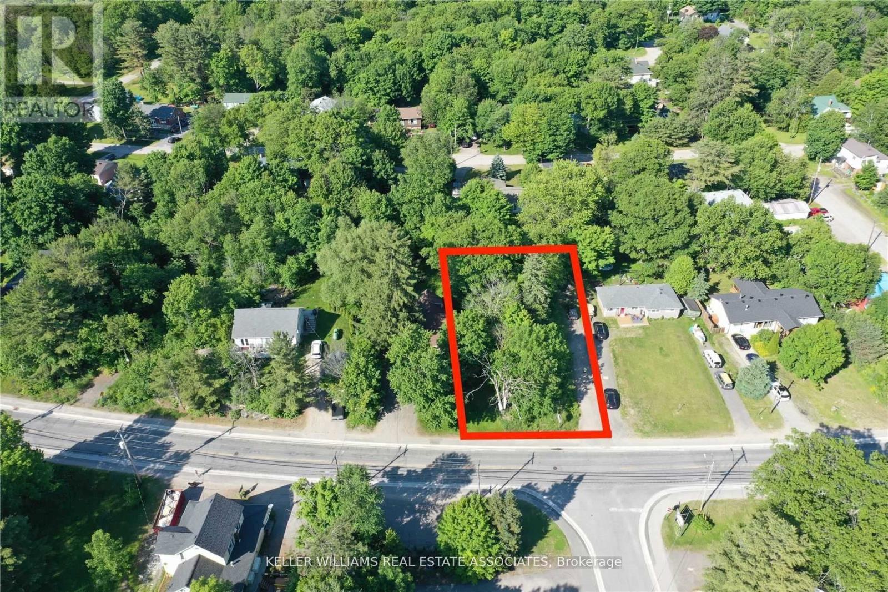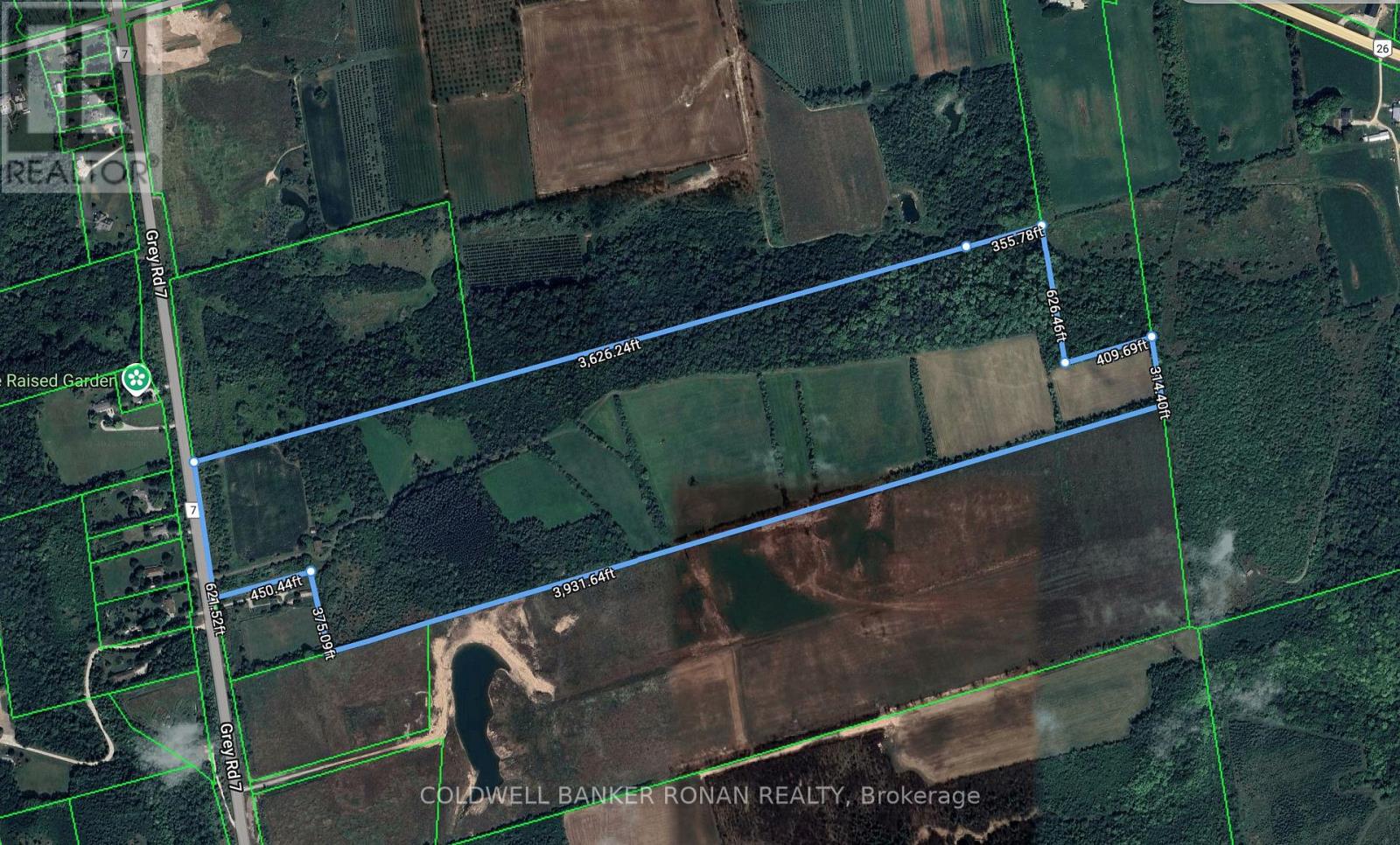Lot 5 Thirteenth Con Road
Brant, Ontario
Newly severed 1.2 acre single family building lot in the countryside but within the village boundary of Scotland. Build your dream home set\namongst beautiful farm fields and on a quiet paved road, within walking distance to all of Scotland's amenities. Located on the Thirteenth Concession\nRoad, just west of Bishopsgate Road. 20 mins to Brantford and easy highway 403 access nearby help make this location a truly desirable spot. Property\ntaxes are yet to be assessed. (id:60365)
294 Lyon's Creek Road
Niagara Falls, Ontario
Don't miss this rare opportunity to own a breathtaking waterfront vacant lot, measuring 180 x 256 ft. This approved building lot is ready for your dream home with a main floor plan of 1,818 sq ft and a 32 ft building height. The property also qualifies for severance, allowing for the potential to create two lots (severance cost estimated at $30K-$40K). An exciting new development is planned just across the street, featuring detached homes, townhouses, and commercial plazas, starting as soon as next year. The lot benefits from an existing sanitary sewer system in the area, with a wastewater treatment plant underway to support future growth. Imagine living just steps from Fallsview Casino, Niagara Falls, the charming Village of Chippawa, a new hospital, popular restaurants, shopping, a marina, and beautiful walking/biking trails. This prime location also offers easy access to the QEW. Build your dream home with stunning waterfront views or take advantage of the severance opportunity to create two lots for future homes. The possibilities are endless come and see this exceptional lot for yourself! **EXTRAS** ***SEE ATTACHMENTS TO THE LISTING!!!*** (id:60365)
102 Mcmullen Court
Blue Mountains, Ontario
Premium Building Lot In The Sought-After Distinguished Community Of Lora Bay. The Last Lot Available In East Ridge. Surrounded By Custom Built Homes With Access To Private Fitness Centre, Clubhouse And Two Beaches (One Private). Nestled In Mature Trees And Walking Distance To Georgian Bay. Build Your Dream Home Or Weekend Retreat Just Minutes From The Vibrant Town Of Thornbury. Enjoy The Four-Season Relaxed Lifestyle With Near By Skiing, Hiking, Cycling, Waterfront Activities, Golfing, Wineries, Music, Fine Dining And So Much More! Municipal Services Available To The Front Of The Lot Line. Lot Dimensions Are Irregular: 74.56 Ft X 169.36 Ft X 72.18 Ft X 43.31 Ft X 174.40 Ft, Subdivision Covenants Apply. Truly A One-Off Opportunity To Create Your Vision And Dream. (id:60365)
273c Clam Lake Road
Kearney, Ontario
Buy A Little Piece Of Muskoka Paradise! Unique Opportunity To Build Your Waterfront Retreat ! 11 Acres Of Waterfront Land With 270Ft Of Frontage On A Little Clam Lake. Most Of The Site Preparation Work Is Done - Build Site Is Cleared, Driveway/Road Is Installed, Underground Hydro Is At The Property. Buy It Now And You Can Start To Build This Year!This Beautiful Lot Is A Short Distance From Downtown Kearney And 30 Minutes From Huntsville For Most Of Your Cottage Needs. Waterfront Is Owned! Property Is A Part Of 4 Lot Community With A Private Road. Additional Pin For Shore Allowance (See Legal Desc And Schedule C). Schedules B And C To Be Included With Offers. Walk The Lot On Your Own Risk. (id:60365)
556145 Mulmur Melancthon Townline
Mulmur, Ontario
Attention Builders and Investors! .80 acre of prime land await your vision. Zoned for residential, currently has burnt house on this lot. Your dream project is ready to break ground. Located in quiet neighbourhood. This property offers endless possibilities. Don't miss this exceptional opportunity! (id:60365)
402 Johnson Street
Niagara-On-The-Lake, Ontario
Charming property nestled in the heart of Niagara-on-the-Lake, just moments from the unique shops, restaurants, and rich history that make this town so special. This spacious 70 x 147-foot lot, surrounded by mature trees, offers a private settingideal for building your dream home. Perfectly situated near Lake Ontario, close to the U.S. border, and just 90 minutes from Toronto, this location is part of one of Canadas most sought-after communities. You can use your own builder to build a beautiful custom home on this property. (id:60365)
1542 Bradshaw Road
Stone Mills, Ontario
Welcome to 1542 Bradshaw Rd! A rare opportunity to own a flat, premium 3.25-acre lot just steps from the Bradshaw Road boat launch on beautiful Beaver Lake. This spacious parcel offers the perfect canvas to design your dream home or cottage, with ample space for a large footprint, garage, and outdoor living areas. The lot has a newly drilled well, is easily accessible, and well-positioned in the quiet township of Stone Mills, just a short drive from Napanee. Enjoy fishing, boating, and famous sunsets, with the convenience of year-round access via a municipally maintained road. Located just a couple of hours from both Toronto and Ottawa, and just 35 minutes north of Kingston, this property offers the ideal blend of privacy, accessibility, and recreational lifestyle. Whether you're planning your forever home or a seasonal escape, this lot offers incredible potential in one of Eastern Ontario's most scenic and rural communities. Seller is willing to hold a VTB Mortgage. (id:60365)
Lot 71 Dorland Drive
Greater Napanee, Ontario
S. Shore Rd/Concession Rd 3 Discover The Perfect Opportunity To Build Your Custom Dream Home Just Minutes Away From The Serene Shores Of South Hay Bay. This Generous 80 Ft X 200 Ft Lot, Zoned Residential (R), Offers Ample Space And Flexibility For A Variety Of Building Possibilities. Enjoy The Peaceful, Rural Setting With The Convenience Of Being Just 5 Minutes To The Glenora Ferry, Providing Easy Access To Prince Edward County's Wineries, Beaches, And Attractions. You're Also Only 20 Minutes From The Growing Community Of Napanee And 35 Minutes From The Vibrant City Of Kingston. (id:60365)
21 Riverside Drive
Trent Hills, Ontario
Peaceful Waterfront Lot - 160 Ft of Shoreline & Ready-to-Go Extras Welcome to 21 Riverside Drive on Meyer's Island, where a slower pace, natural beauty, and small-town convenience come together. This nearly 4-acre lot features 160 feet of frontage on a quiet, shallow stretch of the Trent River - ideal for canoeing, kayaking, fishing, or simply soaking in the view. If you've been imagining a wooded escape to build your custom home or cottage, this property is a strong contender. The lot is well-treed with a mix of mature forest and natural brush, giving you privacy and a true connection to nature. The land is gently sloped and already includes a culvert for driveway access, a shed and a 20-foot shipping container for extra storage - all included with the sale. It's a great head start as you plan your build. Tucked away from the busier canal, this stretch of river is quiet and peaceful, with no heavy boat traffic just birdsong and rustling leaves. And when you're ready to explore the Trent-Severn Waterway, a public boat launch is just around the corner. Despite the secluded feel, you're never far from what you need. Meyer's Island is accessible year-round by car via a maintained bridge, and it's just a short drive to Campbellford, where you'll find hospital services, restaurants, shopping, and local amenities. Only 20 minutes to Highway 401 at Brighton, this location offers an easy getaway from the city - or the perfect spot to plant permanent roots. Need more room to build or play? The adjacent lot at 20 Riverside Drive is also available, with 183 feet of additional frontage and more wooded privacy. (See MLS#X12139710) (id:60365)
146345 Southgate Rd 14 Road
Southgate, Ontario
Location! Location! Location! Attention Builders, Investors, and Developers! 89 acres of prime land await your vision. 10 Minutes to Dundalk Downtown, One and half hour to Pearson Airport. Mixed treed, bushes and swamp lot. Don't miss this exceptional opportunity! (id:60365)
3172 Muskoka 169 Road
Muskoka Lakes, Ontario
Muskoka commercial and residential building lot on main road with great street exposure 75 x 150 Ft premium wide lot within walking distance to waterfront and nestled in an existing community with neighbouring luxury properties along with retail units alongside Muskoka Rd. Build for personal cottage use and walk to the waterfront, build custom for live/ work potential, or build full commercial structure ideal for summer tourist and great long term investment. **EXTRAS** Build for personal cottage use and walk to the waterfront, build custom for live/ work potential, or build full commercial structure ideal for summer tourist and great long term investment. (id:60365)
Pt Lt 11 Con 4, Meaford
Meaford, Ontario
87 acres of vacant land located just south of Meaford. Zoned Rural, this property offers a good opportunity for long-term investment. Approximately 60-65 acres are workable, with good soil suitable for grain, wheat, hay, and corn. Just a 2-minute drive to groceries, shopping, pharmacies, fast food, and other amenities. Land located near built-up area, perfect for land banking in a growing community. (id:60365)

