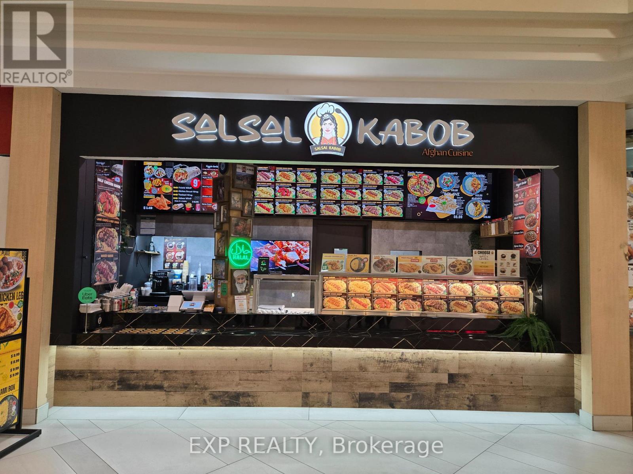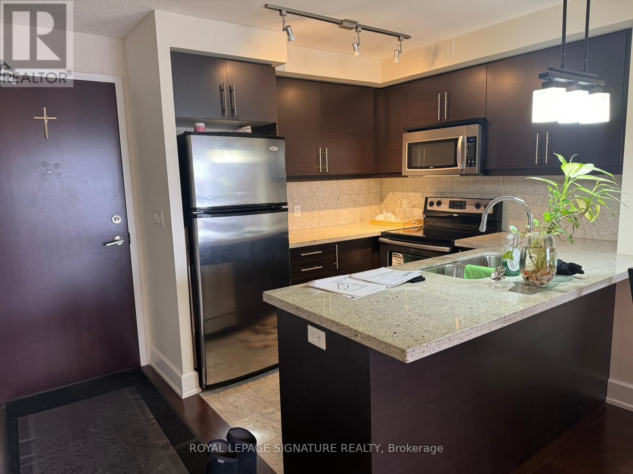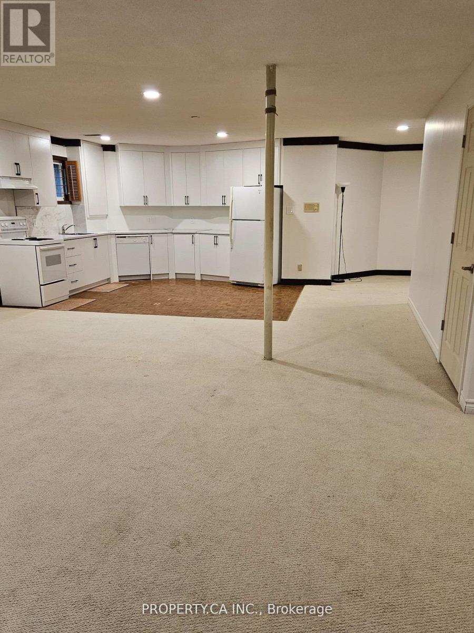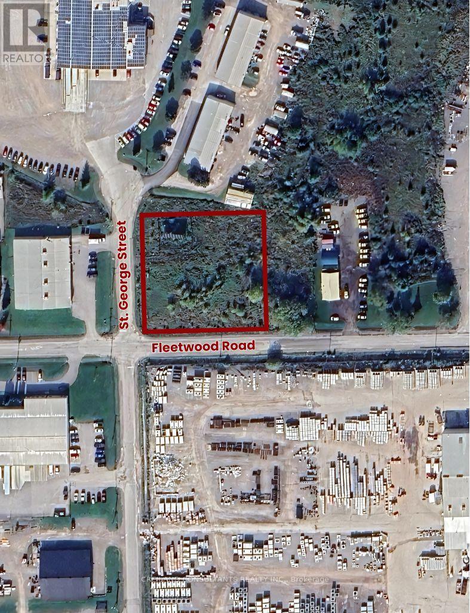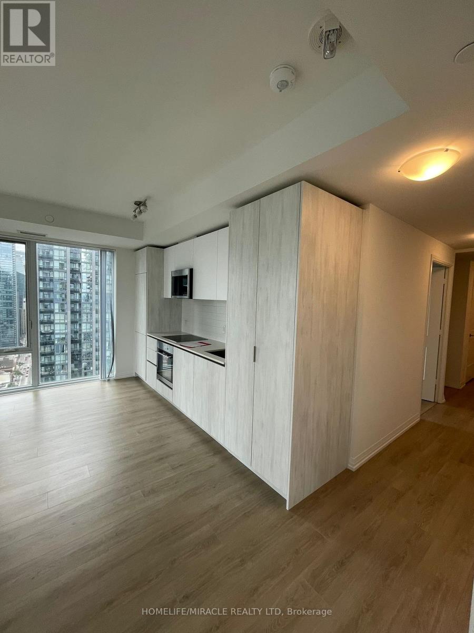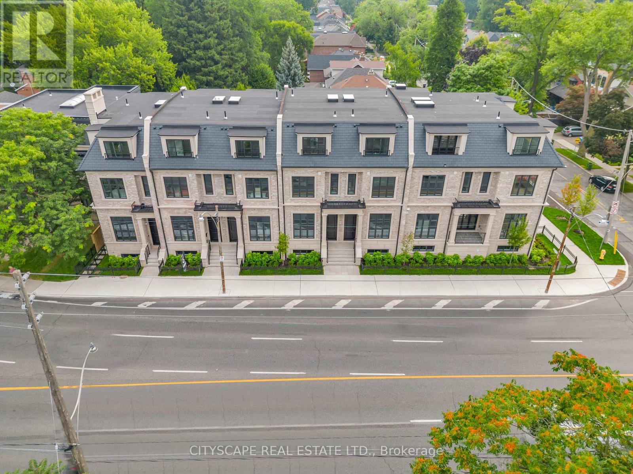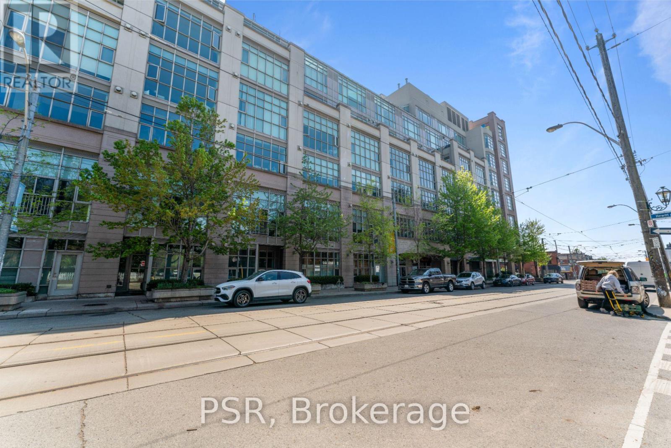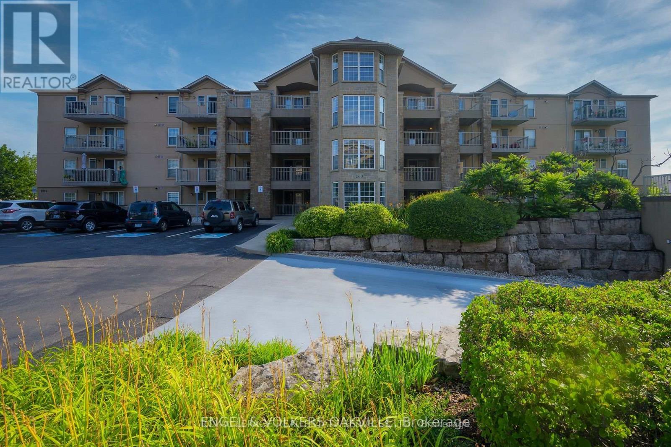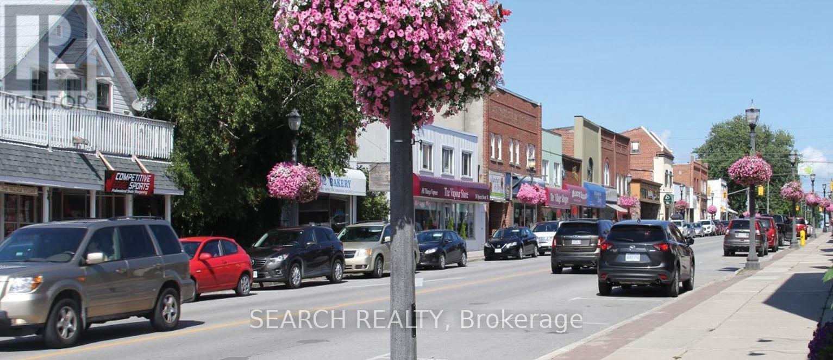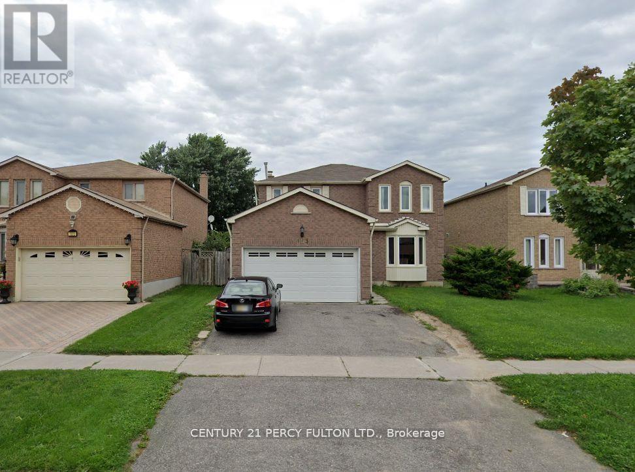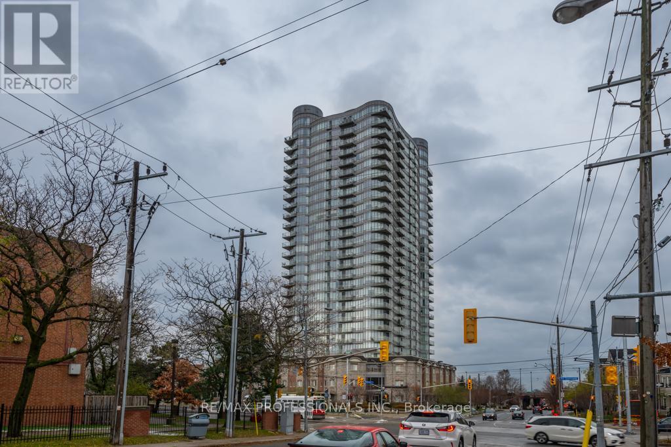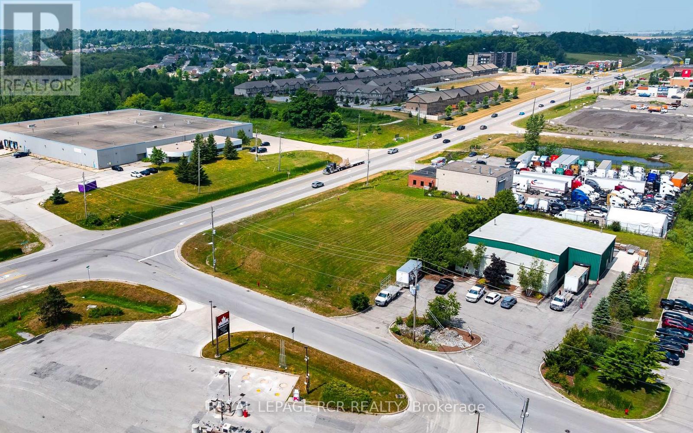45 - 4141 Dixie Road
Mississauga, Ontario
ESTABLISHED BUSINESS WITH UNLIMITED POTENTIAL. NOT A FRANCHISE, LOW RENT ONLY $3,095.50 PLUS HST, BUSY FOODCOURT LOCATION. AMAZING OPPORTUNITY TO OWN A SUCCESSFUL FOOD COURT OUTLET IN BUSY ROCKWOOD MALL! LOCATED IN A PRIMESPOT IN MISSISSAUGA, THIS THRIVING FOOD COURT OUTLET SERVES AUTHENTIC AFGHAN CUISINE IN A HIGH FOOT TRAFFIC AREA CLOSE TOSCHOOLS, HOMES, AND BUSINESSES. PERFECT FOR ASPIRING ENTREPRENEURS OR FAMILY-RUN OPERATIONS, THIS IS A READY TURN-KEYBUSINESS WITH EVERYTHING YOU NEED TO HIT THE GROUND RUNNING! SELLER WILLING TO PROVIDE FULL TRAINING, BRAND NEWRENOVATIONS, FULLY EQUIPPED WITH A FULL-SIZE KITCHEN, POS SYSTEM, AND SETUP FOR DELIVERY AND PICKUPS, WITH CATERINGPOTENTIAL FOR ADDITIONAL REVENUE STREAMS. INCLUDES A COMPLETE MENU AND AN EXCEPTIONAL LOCATION WITH HIGH VISIBILITY.DON'T MISS THIS RARE OPPORTUNITY TO STEP INTO A FULLY OPERATIONAL AND WELL-ESTABLISHED BUSINESS! PLEASE DON'T GO DIRECTTO THE RESTAURANT AND ASK PERSONALES. (id:60365)
416 - 676 Sheppard Avenue
Toronto, Ontario
BOUTIQUE CONDO AT ST GABRIEL MANOR BY MASTER BLDR SHANE BAGHAI, INPRESTIGIOUS BAVIEW VILLAGE NEIGHBOURHOOD. STEPS TO SHEPPARD SUBWAY LINE,CLOSE TO 401 HWY AND 404 HWY, BAYVIEW VILLAGE MALL AND FAIRVIEW MALL, YMC, NY GENEAL HOSPITAL.MODERN KITCHEN WITH GRANITE COUNTERS, S/S APPLIANCES, BACKSPLASH ANDPORCELAINE TILES, SPACIOUSCUSTOM BUILT IN CLOSET AND WASHROOM IN PRIME BDRM, LOTS OF NATURAL LIGHT, WALK OUT TO BALCONY, 1 PAKG, 1 LOCKER (id:60365)
Bsmt - 16 Fleming Drive
Toronto, Ontario
Spacious and Bright Lower level unit with high Ceiling and many Windows. 2 Bedrooms and Den and a huge 4 Piece Bathroom. Separate Entrance from the Side and 1 Driveway Parking Space. Peaceful and luxury neighborhood and quick access to Bayview and Cummer Ave. (id:60365)
96 Fleetwood Road
Kawartha Lakes, Ontario
This industrial corner lot is ideally located at the intersection of Fleetwood Road and St. George Street and just a 4 minute drive from the Flato Residential Development. Zoned General Employment (GE), it provides exceptional flexibility with more than 30 approved commercial and industrial uses. Its proximity to major highways ensures convenient access, while hydro and municipal services are readily available at the road. Additionally, the property features solar panels that produce an annual income of $12,000 to $15,000, offering both development potential and a source of passive revenue. (id:60365)
3528 - 28 Widmer Street
Toronto, Ontario
The Spacious Two Bed + Two Washrooms NE facing. Comes with a 9''ft ceiling, Floor-to-ceiling large windows with blinds, wide Washroom in the entertainment District. Next to TIFF,Subway Station, Street Car Underground Path, Close to Financial District, Hospital, Rogers Centre& CN Tower. Luxurious & Amazing Amenities Include a Seasonal Outdoor Swimming Pool With A Hot Tub& Lounge, a Theatre 24-hr Concierge, a FitnessCentre, Party Rooms & Many More.. (id:60365)
372 Briar Hill Avenue
Toronto, Ontario
Welcome to The Briar on Avenue, a Brightstone built townhome community that redefines luxury living. Nestled in the heart of Lytton Park - one of Toronto's most prestigious and sought-after neighbourhoods. Masterfully crafted by acclaimed architect Richard Wengle and interior designer Tara Fingold, every detail of this home reflects thoughtful curation and elevated taste. From the moment you enter, you're greeted with an open-concept main floor designed for both everyday living and effortless entertaining. Expansive aluminum-clad windows flood the home with natural light, while double-door balconies extend the living space outdoors. The kitchen is a culinary showpiece by The Hazelton, featuring top-of-the-line Wolf appliances, Quartz waterfall countertops, and a spacious eat-in layout ideal for gathering or quiet mornings. On the second level, you'll find two generously sized bedrooms, each with their own private heated floor ensuite bathrooms. A built-in laundry station on this floor adds everyday convenience with ample storage. The top-floor primary suite is a private sanctuary expansive in size, featuring a serene balcony, an oversized walk-in closet, and a spa-like ensuite that defines luxury. Additional highlights include a private underground tandem garage with heated ramp, integrated smart home technology with Sonos speakers, smart thermostats, and full automation controlled by in-home tablets. Located just steps from some of Toronto's top-rated schools, charming local restaurants, and lush parks, this one-of-a-kind, tailor-made townhome offers the ideal blend of sophistication and community living. For a full list of features, including OVER $600,000 IN ADDED VALUE please see attached feature sheet. This is a must-see opportunity book your private tour today (id:60365)
702 - 437 Roncesvalles Avenue
Toronto, Ontario
This unit has never been lived in. Stunning Penthouse in One of Toronto's Most Prestigious Low-Rise Condos! This beautifully designed 1-bedroom unit offers sweeping views of the CN Tower and Lake Ontario, framed by soaring 10-foot ceilings and floor-to-ceiling windows. Enjoy the warmth and ambiance of a rare gas-burning fireplace and step out onto your private balcony for a breath of fresh air. The open-concept living space is flooded with natural light, creating a bright and airy feel throughout. Residents have convenient access to a rooftop terrace and stylish party room both with breathtaking skyline views. Located in the heart of vibrant Roncesvalles Village, you're just steps from High Park, the Bloor subway line, and some of the city's best restaurants, cafes, and boutique shops. Parking and locker included. Experience elevated living in one of the city's most sought-after neighborhoods! (id:60365)
308 - 1810 Walkers Line
Burlington, Ontario
Spacious 1 Bed + Den Unit in Desirable Palmer Community in Burlington . Freshly painted and updated with Laminate flooring throughout. Spacious Kitchen equipped with Stainless Steel Appliances and Breakfast Bar. Generous sized Primary Bedroom with Large window and closet. Large Bathroom with new Vanity and updated Tiles . En suite Laundry, One above ground parking Space as well as Locker included. (id:60365)
60 Yonge Street N
Springwater, Ontario
1 ACRE PARCEL. 24 UNIT APPROVED FOR RENTAL OR CONDO. 46 PARKING SPOTS 4 CHARGING STATIONS. SHORT WALK TO ALL AMENITIES INCLUDING DOWNTOWN ELMVALE.CLOSE PROXIMITY TO BARRIE. SITE PLAN APPROVAL @ 95%. OWNERS WILLING TO ACCEPT A VTB AS WELL AS A JV WITH A SUITABLE PARTNER. CHMC LOAN FOR BUILD HAS STARTED (id:60365)
Bsmt - 163 Cartmel Drive
Markham, Ontario
Spacious 2 Bedroom Basement Apartment In Great Neighbourhood! Private Laundry Available! Shared Parking & Garage! Spacious Shared Fenced Backyard! Close To All Amenities, Schools, Ttc, Shopping! (id:60365)
512 - 15 Windermere Avenue
Toronto, Ontario
Waterfront Living! Welcome To The Desirable Windermere By The Lake Residences. Meticulously Clean And Well-Maintained 1 Bedroom Unit With Parking. Bright And Functional Unit Includes Laminate Floors Throughout - Open Concept Kitchen And Living Room With Breakfast Bar, Granite Counters, A Large Bedroom With Double Closets And Large Ceiling To Floor South/West Facing Windows With Juliette Balcony. *Views Of Lake Ontario And Humber Bay Shores. Steps To The Lake, Parks And Walking And Cycling Trails! Ttc And Go Train, Downtown In 10 Min Via Gardiner Expressway! Nearby Shops, Restaurants, Bars And More! Building Features 5 Star Amenities. A Perfect Location To Call Home- Don't Miss Out! (id:60365)
495 Richardson Road
Orangeville, Ontario
Seize this opportunity to own a corner lot with unmatched visibility and access from both Riddell Road and Richardson Road. Positioned on the Bypass in the west end of Orangeville, conveniently close to Highway 10, ensuring high traffic and easy accessibility. Whether you are investing or developing, this prime location presents endless potential in a thriving area. (id:60365)

