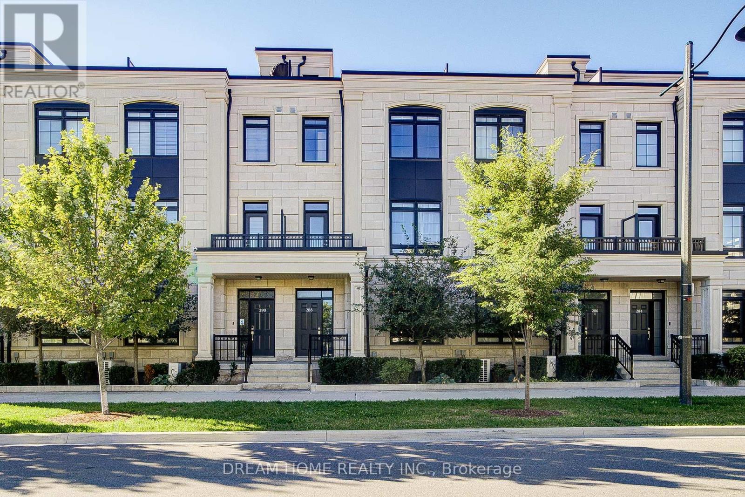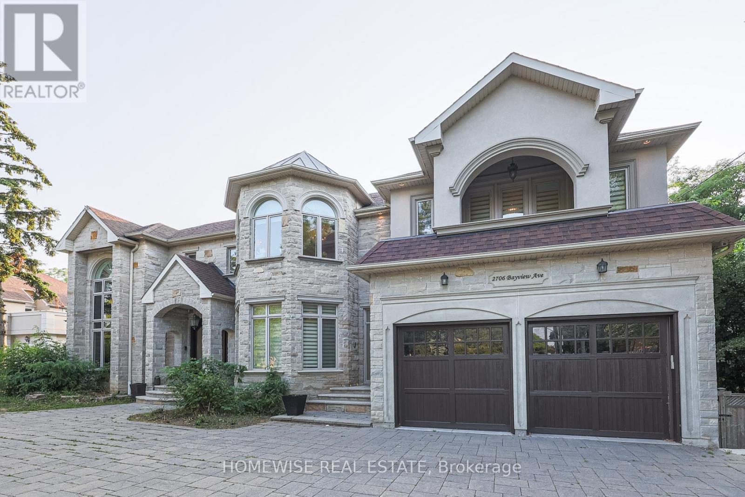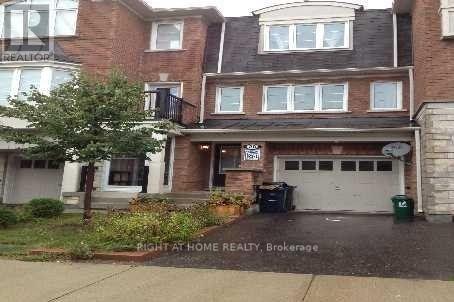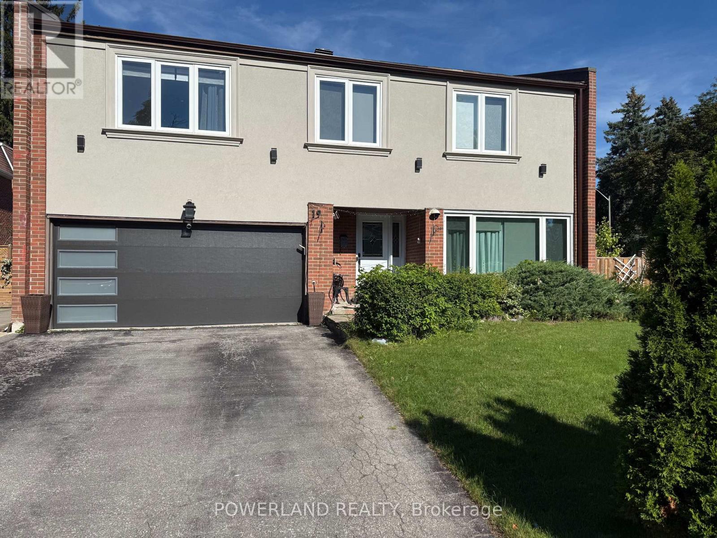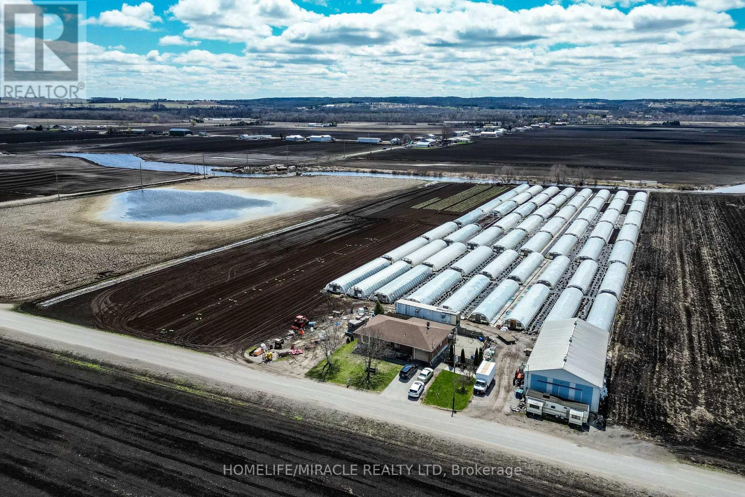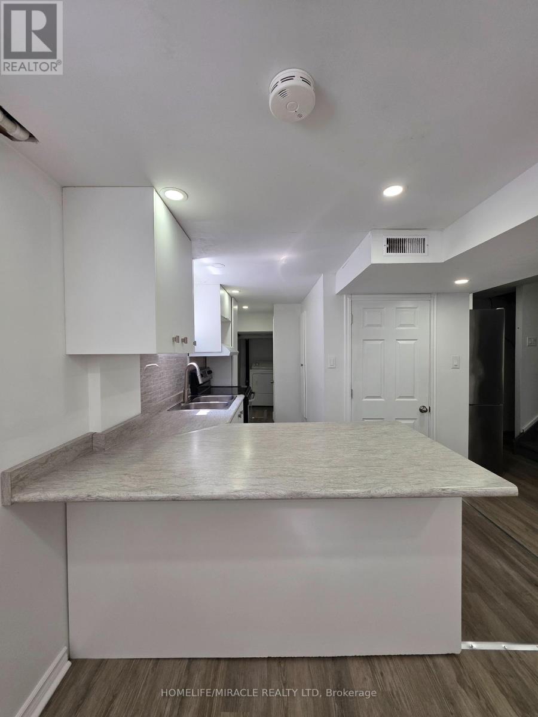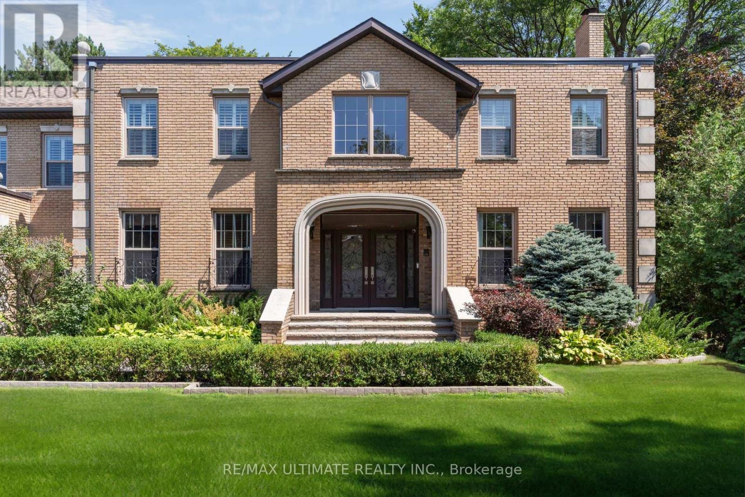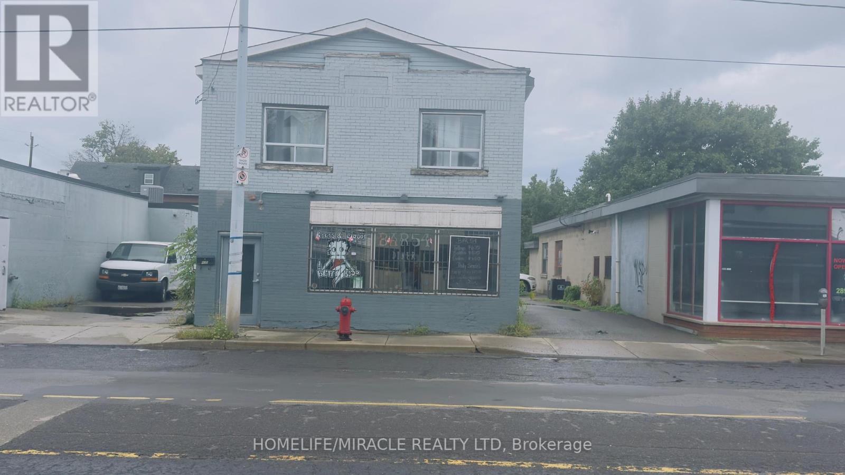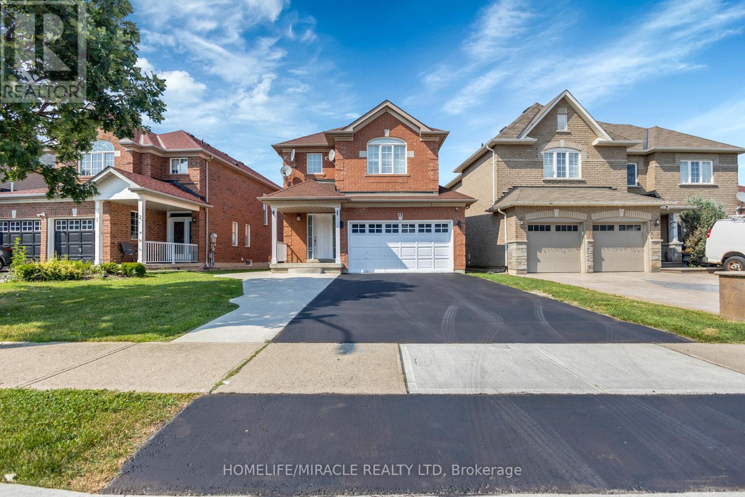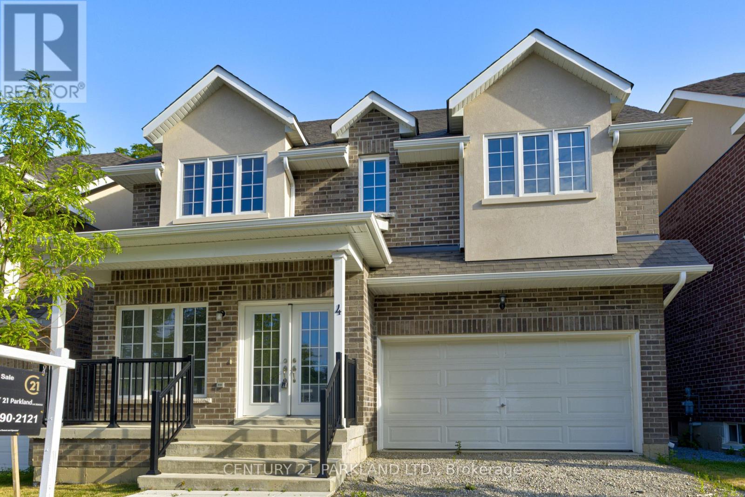288 Buchanan Drive
Markham, Ontario
Luxury Unionville Gardens Townhouse In Prime Downtown Markham Location. 2824 Sq Ft Living Area As Per Builder's Plan. 548 Sq Ft Roof Terrace, Bbq Gas Line To Both Roof And Kitchen Terrace, Excellently Maintained Like Just Occupancy Condition, Upgraded Hardwood Floor And Smooth Ceiling In Main Living Area, Granite Kitchen Counter Top, Kitchen Island, B/I High End Bosch Appliances, Gas Cook Top, Marble Electric Fireplace, Oak Stairs W Painted White Pickets Through Out. South Facing With Lots Of Natural Lights, Finished Basement W 3 Pc Bath, Close To All Amenities, Top Ranking Schools (Coledale Public School & Unionville High)! Monthly Maintenance Fee Incl. Driveway Snow Removing, Lawn/Yard Care. Hwt & Acs Are Rental. (id:60365)
1023 Concession Road 8 Road
Brock, Ontario
Immerse Yourself In Nature On Approximately 67 Acres (17 Acres Cleared Land And 50 Acres Forest) Of Private Land, Boasting A Custom-Built 4 Bed, 4 Bath Bungaloft Constructed In 2020. Enjoy The Spacious 2100Sqft Main Floor Complemented By A 400Sqft Loft, Featuring A Grand Main Room With A 24Ft High Ceiling And A Charming Stone Gas Fireplace, All Heated By Radiant Heat Throughout The Main Floor, Basement, And Garage. Gourmet Kitchen: Indulge Your Culinary Desires In The Kitchen Adorned With A Large Center Island, Bosch Cooktop, And Leathered Granite Countertops, Complemented By Top-Of-The-Line SS Kitchenaid Dual Convection And Microwave With A Lower Oven, Alongside An Oversized SS Fridge. Witness Breathtaking Sunsets From The West-Facing Wall And Enjoy A Serene Ambiance In The Amazing Sunset-Bathed Primary Bedroom And Loft Overlooking The Main Room, Accentuated By A Stunning Window Wall. Delight In The Convenience Of A Three-Season Sunroom With A Walk-Out To The Deck And Beautifully Finished Basement Offering A Woodburning Fireplace And Fabulous Additional Living Space. Parking For Over Fifty Vehicles In A Side Drive, Plus Parking In Front With Access To Spacious Three Car Garage. Power For Side Parking Area, Wiring For A Generac System, And Enhanced Security With 5 Exterior Wifi Cameras And A PVR Camera System. Septic And Well Are Clear Of The Back Yard Allowing Plenty Of Room For A Pool Or Use The Existing Hot Tub Wiring ($4,000) And Install A Hot Tub! Enjoy the Tax Benefits Of RU Zoning! (id:60365)
2706 Bayview Avenue
Toronto, Ontario
Welcome to this exquisite custom-built luxury residence, a true masterpiece offering timeless elegance and modern convenience. Set on a rare 100-foot wide by 220-foot deep lot, this stunning home features over 5,586 sq. ft. of refined living space, plus an additional 2,636 sq. ft. finished walk-out basement that opens to a private Outdoor Oasis. Beyond the dramatic curb appeal and auto-gated entry, you'll find an impeccably designed home showcasing top-tier luxury finishes throughout. The grand two-storey foyer with skylight sets the tone for soaring ceilings, rich Brazilian cherry hardwood, and heated marble floors. The gourmet chefs kitchen is open to the breakfast area with walkout and overlooks the spacious family room complete with fireplace and custom built-ins. Additional highlights include an elevator, a main floor library, and five fireplaces throughout. Enjoy two lavish primary retreats, each with gas fireplaces, walk-in closets, and luxurious 5-piece ensuites. The lower level is ideal for entertaining and relaxation with a recreation room, gym, nanny or guest suite, roughed-in home theatre, and direct walkout to the expansive garden and pool. Additional features include two furnaces, A/C, and close proximity to top-rated schools, Bayview Village, York Mills Plaza, and Highway 401. (id:60365)
20 Ferguson Street
Toronto, Ontario
Gorgeous, Open-Concept And Immaculate Townhouse Located On A Highly Sought After Area. 5 Minute Walk To Warden Subway. Walk-Out To Backyard. Beautiful Dark Hardwood Floors And Matching Oak Staircase. Granite Kitchen Counter Top, Stainless Steel Appliances, Dishwasher. Master Bedroom With 4 Piece Ensuite. Appx. 12-14 Years Old. General Brock Public School (Gr Jk - 8), Satec @ W. A. Porter Collegiate Institute (Gr 9 - 12), Shopping Centres, Hwy And The Beaches. (id:60365)
19 Tarbert Road
Toronto, Ontario
Entire Property For Lease Including Fully Renovated BasementBeautifully updated and spacious family home featuring hardwood floors throughout. The modern kitchen is complete with stone countertops, stylish backsplash, and stainless steel appliances. Each bedroom offers the convenience of its own private washroom.Enjoy a large, private backyard oasis with a gazebo and interlock patio, perfect for entertaining. Modern furniture is included as an additional asset.Located in a highly sought-after school district (Steelesview, Zion Heights, Ay Jackson) and within close proximity to parks, ravines, shopping, restaurants, and transit. (id:60365)
12333 Ninth Line
Whitchurch-Stouffville, Ontario
Stunning 4-bedroom, 4-bath custom home located in the heart of Stouffville, offering over 2,500 square feet of elegant living space. The open-concept design is both sophisticated and functional, featuring premium upgrades throughout the home. The kitchen is beautifully finished with quartz countertops and backsplash, custom cabinetry, and LG ThinQ stainless steel appliances. The primary suite showcases a vaulted ceiling, while the living area is enhanced by a contemporary fireplace and designer mirrors, creating a perfect balance of style and comfort.The fully finished basement extends the living experience with an open-concept layout and a full bathroom, ideal for entertaining or additional family living. Natural light fills the home throughout the day, and the backyard is perfect for summer gatherings with a brand-new 300-square-foot PVC deck built in 2024.Additional recent upgrades include brand-new gutter guards (2025), a new storage shed (2024), an ESA-certified EV charging station in the garage, a water softener, and a Waterdrop RO system. This home is truly move-in ready and awaits the personal touch of its new owner. (id:60365)
331 Tornado Drive
Bradford West Gwillimbury, Ontario
Welcome to 331 Tornado Dr, Nestled in the Quiet Farming Community of Bradford West Gwillimbury. This residential farmland is a terrific opportunity for those seeking a blend of farm living and city convenience. Exceptionally Well Maintained 3+1 Bungalow with finished basement. Large covered Deck And expansive Patio - Perfect For Entertaining and BBQs! Seller willing to train new owners. 10 Acres of Rich, Holland Marsh Muck Soil, Zoned Marsh Agriculture. Includes: Large Barn, Employee Accommodation, 58 Greenhouses, Refrigerated Trailer, Kubota Tractors and other Farming Equipment. Close To The Hustle And Bustle Of Downtown Bradford. Conveniently Located just Off Hwy 400, 10 -15 min Drive To Upper Canada Mall, Walmart, Costco, Home Depot, Canadian Tire, Home Depot, Sports Centre, Tim Hortons, Etc) & Bradford Go Station. (id:60365)
Lower - 25 Judith Crescent
Brampton, Ontario
Welcome to this bright and well-maintained 2-bedroom basement, 1 washroom apartment located in the highly sought-after Northgate neighborhood. Enjoy a full-sized kitchen with a modern island-perfect for cooking and entertaining-as well as the convenience of private ensuite laundry.Nestled on a quiet, safe, and child-friendly street with no sidewalk, this home offers peace and privacy. The separate entrance through the garage ensures added security and ease of access, with ample parking available.Ideally located just minutes from Professor's Lake, scenic parks, Brampton Civic Hospital, major highways, shopping centers, places of worship, and more. Families will appreciate the short walking distance to both Jefferson Public School and Chinguacousy Secondary School.Don't miss this fantastic rental opportunity in a prime location! (id:60365)
1 Versailles Court
Toronto, Ontario
Exceptional Opportunity To Own A Beautifully Renovated and Updated Luxury Home in Prestigious Bayview & York Mills. Located on a private cul-de-sac in one of Toronto's most coveted neighbourhoods, 1 Versailles Court offers an extraordinary living experience, with a classic design and contemporary updates, preserving its timeless elegance while seamlessly incorporating cutting-edge updates for the 2025 lifestyle. This luxurious 4 + 2 bedroom, 7 bathroom home has just undergone a series of impressive renovations, ensuring every detail is perfectly crafted for today's discerning buyer. The highlight of the 2025 updates includes 6 brand new luxury bathrooms, offering spa-like retreats with high-end finishes, beautiful fixtures, and thoughtful design. The main floor includes a fully renovated laundry room that elevates both function and style. Updated interior and exterior lighting enhances the sophisticated ambiance, and many other enhancements throughout the house and exterior ensure that this home is as striking as it is livable. With approximately 4,879 square feet of above-grade living space, plus an additional 2,350 square feet in the lower level, this residence offers ample room for family life, work, and play. The expansive main floor is designed with elegance and functionality in mind, featuring grand entertaining spaces that flow effortlessly into each other, perfect for both large gatherings and intimate family moments. The gourmet kitchen, complete with a centre island and a bright breakfast area and the adjoining family room with fireplace provides an inviting atmosphere for everyday living and opens to the beautifully landscaped private garden with new gazebo. The upper level features, four generous bedrooms and three luxurious bathrooms, including an expansive primary suite with a spacious sitting area with fireplace, dressing area & closet and a spa-like newly renovated luxury ensuite create a private oasis. An Unmatched Opportunity in a Prime Location! (id:60365)
935 Barton Street E
Hamilton, Ontario
Fantastic opportunity to lease approximately 800 sq. ft. commercial space in a prime Hamilton location! This versatile unit features 2 bathrooms, a functional kitchen area, and an open layout suitable for a variety of uses. Enjoy the convenience of 7 dedicated parking spaces, great visibility, and easy accessibility. Ideal for professional offices, retail, service businesses, food services, restaurants or specialty use. Don't miss this chance to establish your business in a growing and vibrant area! (id:60365)
17 Binder Twine Trail
Brampton, Ontario
LOCATION! LOCATION! LOCATION! Beside Chinguacousy /Williams Parkway! Well Maintained Detached W/ 3 Beds, 4 Baths, & A Finished 1 Bed Basement Apt & Sep Entrance! Huge Driveway to accommodate, Spacious Living & Dining Areas W/ Gas Fire Place. Gorgeous Kitchen W/Quartz Counter Tops, S/S Appliances, Porcelain Tiles & A Spacious Breakfast Area Leading To A Beautiful Sized Yard. All Bedrooms Are Very Spacious. Freshly Painted. (id:60365)
Potl #9 - 1741 Fairport Road
Pickering, Ontario
Brand New Detached 2 Story Brick Home, Sold By The Builder With Tarion Warranty. Ready To Move In With Many Upgrades: Full Four Piece (4pc) Bathroom, One 5-Pc Ensuite Bathroom in Master Bedroom, A Powder Room On The Main Floor; Roughed In 3 Pc. Bathroom In The Basement; Hardwood And Ceramic Floors, 200 AMP Service, High Fully Insulated Basement with 2 Walkouts. (id:60365)

