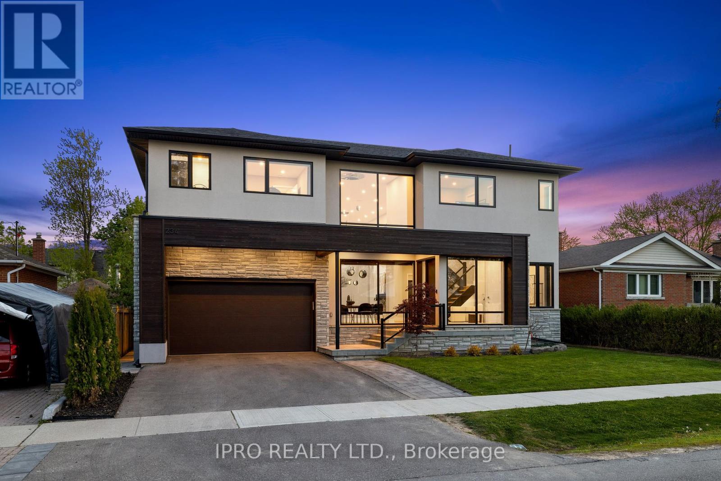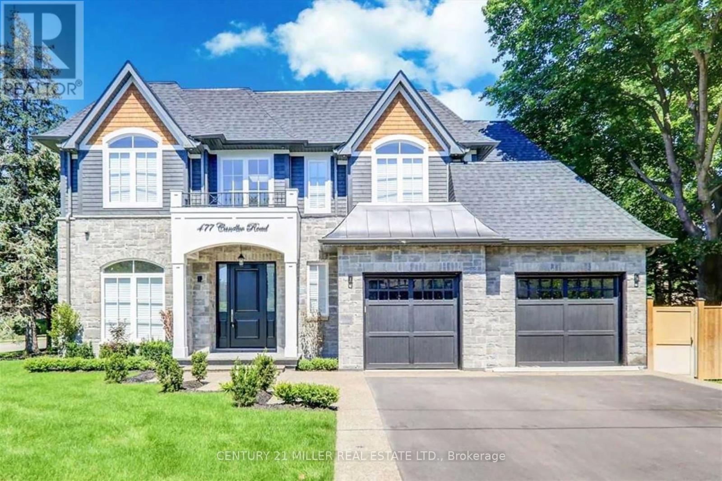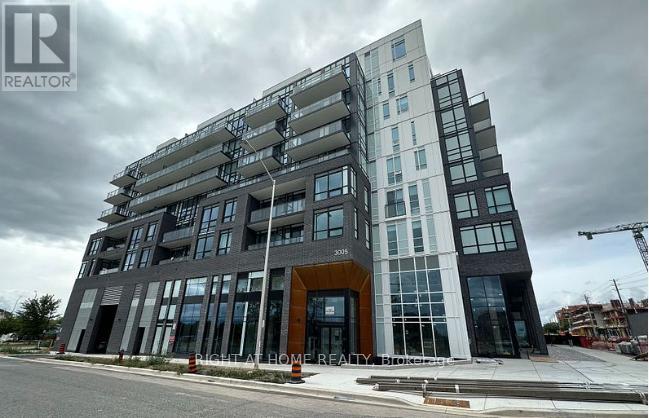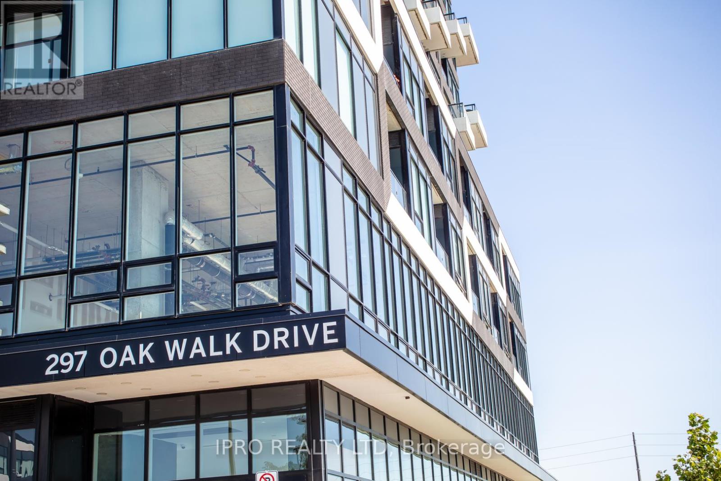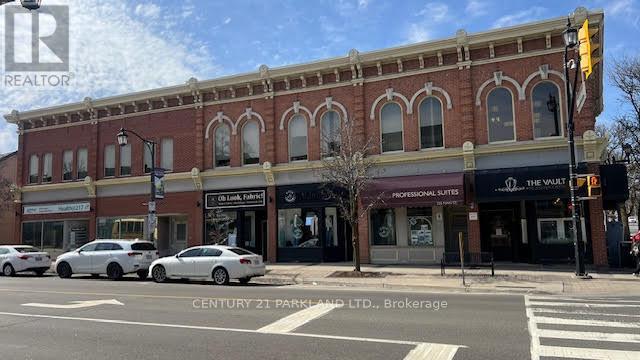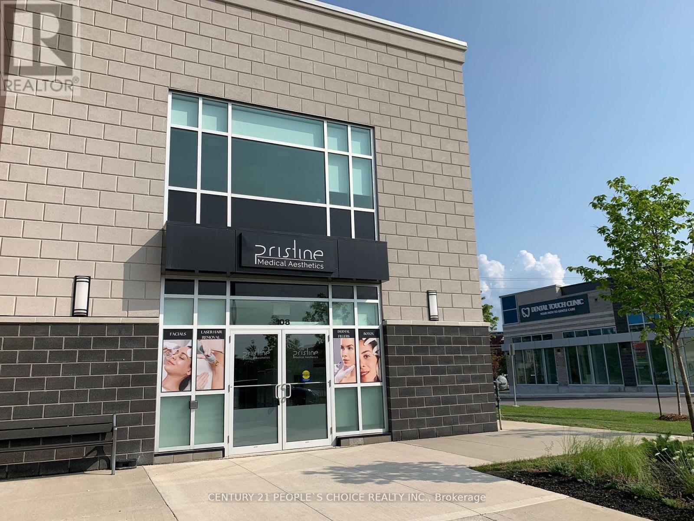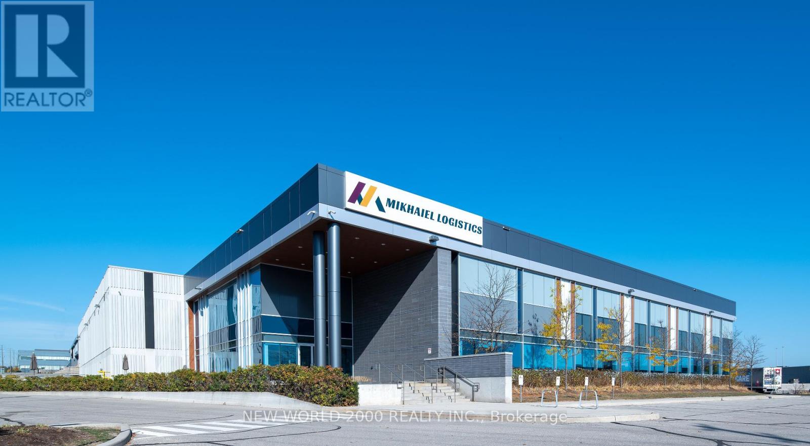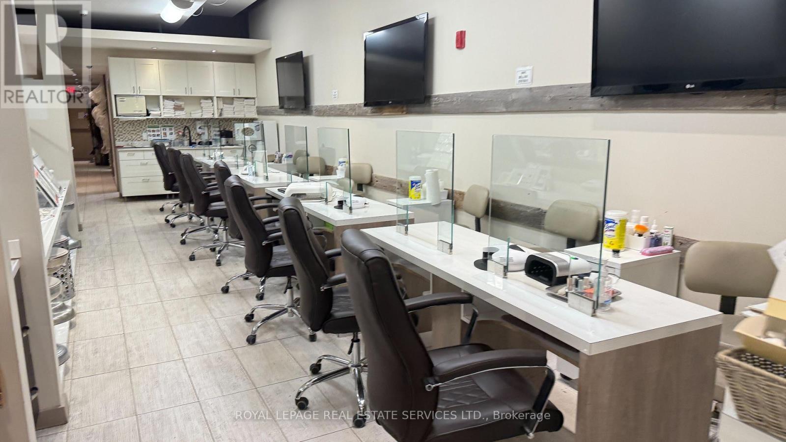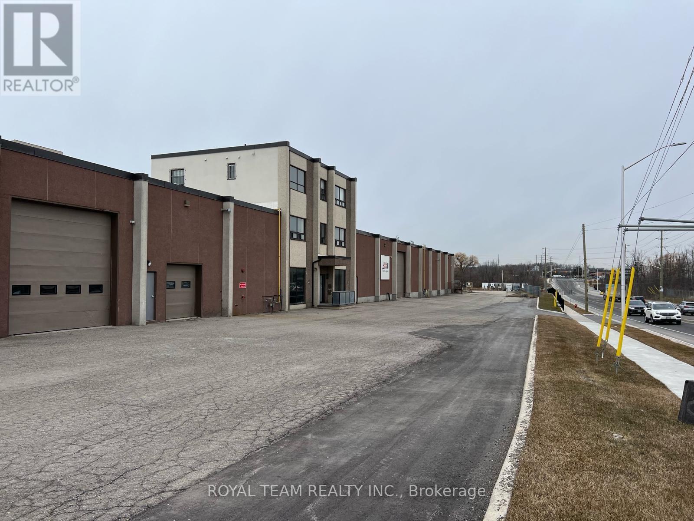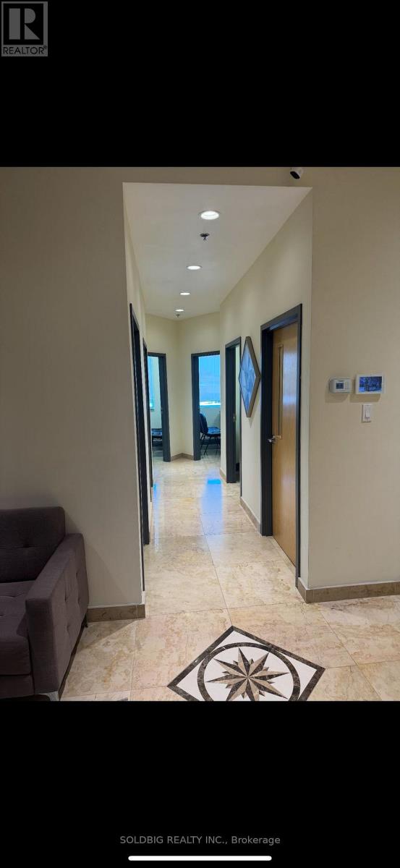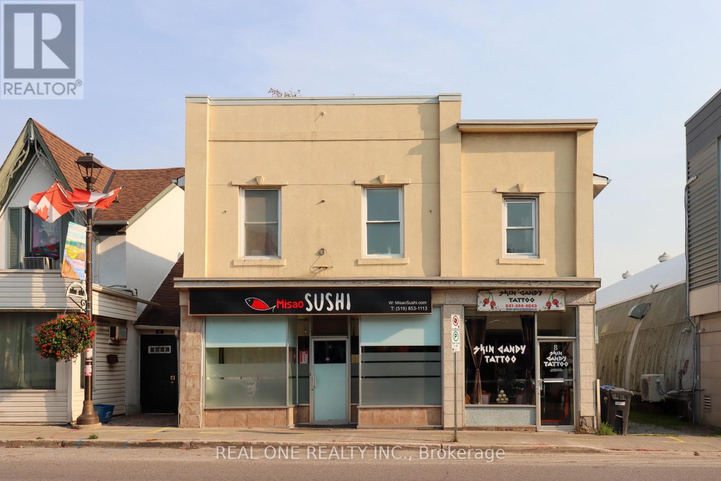234 Maurice Drive
Oakville, Ontario
4390 SF Above Grade!**Designed By Award Winning Architect Steve Hamelin, Custom Built Home Crafted with Timeless Finishes Located in the Prestigious Old Oakville Neighborhood. Rarely Offered Sitting on 60 Ft X 160 Ft Prime Pool Sized Lot! Just Steps To Kerr Village, Dt Oakville, Lakefront Community. 4+1 Bedrooms & 7 Baths + Main Floor Office Rm. All Bedrooms Have Ensuite Bathrooms. Boasts Over 5200 Sf Luxury Living Space (4390 SF Above Grade) Soaring 21 Ft Ceilings In Dining & Great Rm W 10 Ft On Main And 9 Ft On 2nd Level. Floor To Ceiling Windows W Lots Of Natural Light. Designer Gourmet Kitchen, W Servery And Top Of The Line Thermador Appliances. Step Out To A Large Covered Porch. W Built In Bbq/Cabinets, Overlooking Landscaped Yard W Firepit. Primary Bdrm With Spa Inspired Ensuite Bath & Heated Flring, Large Walk-In Closet. Lower Level Features A Home Theatre Rm, 1 Bedrm, Den+2 Baths & Separate Basement Apartment, Large Kitchen+Island, Ss Appliances, Rec Rm,Walk-Up To Yard. **EXTRAS** Top of The Line Appliances Both Main & Basement Kitchens, 2 Minibars, Elfs, Window Coverings, Custom Closets, Central Vac,2 Furnaces, 2 Ac, Kiplisch Sound System W Denon Amplifier. 2 Fireplaces, Outdoor: Covered Porch,Bbq,New Shed, Firepit. (id:60365)
477 Candler Road
Oakville, Ontario
Custom built home in desirable Southeast Oakville location. Situated on an expansive corner lot, this two-storey home with over 3,000 square feet of living space is the perfect home for your family. Beautiful transitional design flows throughout this home. Your living and dining room is found off the front foyer. The thoughtfully designed chefs kitchen is outfitted with top-of-the-line appliances and gorgeous two-toned cabinetry. Off the kitchen you will find a large family room with a gas fireplace and sliding door access out to the fenced rear yard with a covered porch. Upstairs, the primary suite has plenty of natural light with large windows as well as an ensuite, walk-in closet and private balcony. Three additional bedrooms all with washroom access and ample closet space are also found on this level. The lower level of this home is fully finished with a large rec room, home theatre, gym as well as a fifth bedroom and washroom. Located in a highly sought-after location walking distance to Oakville Trafalgar High School, Maple Grove Public school and many other everyday amenities. (id:60365)
419 - 3005 Pine Glen Road N
Oakville, Ontario
What a wonderful opportunity to Own in Bronte Creek. Welcome to this Lovely 1 Bed Oakville Condo! Functional Open Concept layout with Modern Kitchen Design, Quartz Countertop, New Stainless Steel Appliances, High-Quality Cabinetry & Island. With lots of Natural Light, you will feel right at Home. Master Bedroom with Large Walk-In Closet that Offers Functionality. In-suite Laundry, Full size Bathroom, Balcony, 1 Underground Parking Spot, Easy access to the 407, 403, QEW, GO Stations, Public transit, Sheridan College, Top-rated Schools, Parks, Trails, Big Box Stores, Walmart, Restaurants, Entertainment, Recreation centers, Oakville Hospital & more! Building amenities including Concierge, Library, Gym, Terrace Lounge with BBQ + Fire Pit, Party room, Multi-purpose Room & Common lounge areas. (id:60365)
106 - 395 Dundas Street W
Oakville, Ontario
Brand new luxury building at the much sought after Distrikt 2 tower! Never before lived in spacious ground level unit in prime location! 1007 square feet of interior space with a large 300 sqft walkout terrace!! Unit features laminate flooring throughout, stunning extended kitchen with modern finishes! Open concept living/Dining Room walking out to 300 sqft terrace. Spacious primary bedroom with 4pc ensuite and walk in closet. 24-hour concierge, a fully-equipped fitness center, and a rooftop patio and bbq area. (id:60365)
321 - 297 Oak Walk Drive
Oakville, Ontario
Luxury Living at Oak & Co Residence by Cortel GroupStep into Oak & Co Residence, a stunning condominium expertly designed by the renowned Cortel Group. This spacious north-facing unit offers over 900 square feet of contemporary elegance,perfect place to unwind.This chic 2-bedroom, 2-bathroom condo boasts 9-foot ceilings, creating an open, airy feel enhanced by light-toned flooring that fills the space with warmth and brightness. A west- facing balcony on the 3rd floor invites abundant natural light and provides a tranquil outdoor retreat.The open-concept living area showcases a modern chefs kitchen featuring two-tone cabinetry, sleek quartz countertops, and high-end stainless steel appliances. The primary bedroom is a serene escape, complete with a spacious walk-in closet and peaceful views, making it the perfect place to unwind.The suite also comes with an oversized locker room beside the unit, which can double as a home office, offering additional convenience and versatility.A Must See!!! (id:60365)
#11 & #12 - 225 Main Street E
Milton, Ontario
Second-Floor Office Space Facing Main St, Prime Downtown Location! Bright, Clean, And Professional Office Space In The Heart Of Old Milton, High Foot Traffic Area With Excellent Visibility And Old Warm Charm, Lots Of Natural Light, Creating A Welcoming Work Environment, Ideal For Various Professional Uses: Legal, Medical, Dental, Accounting, And More, Easily Accessible With An Elevator And On-Site Parking, Great Tenant Mix And Close To All Amenities, Available Immediately. (id:60365)
108 - 3495 Rebecca Street
Oakville, Ontario
Newly built State of the Art Corner Medical Facility which is currently being used as a Medical Spa is for Lease in Oakville's Premier Office/Medical Campus, good for Walk in Clinic.. This very Bright Ground floor facility Includes Open and Inviting Reception and Patient waiting area, a nice big Office and Five Spacious Exam rooms(can be converted into ten offices), a Kitchen, 2 Washrooms and storage. Top Tier construction with Premier Commercial Build. Backing on to Rebecca Street and is surrounded by Commercial/Office Units along with Residential Homes. Turnkey operation with Bustling Traffic. Plenty of Parking Space, next to new Food Basics & Shoppers Drug Mart in the Busy Burloak Marketplace. Buyer to confirm the use of the space. Currently, there are Dentist, Chiropractor, Physio, Massage, Cardio, Optometrist, and Veterinary Clinics are already present in the Plaza. **EXTRAS** Tenant to pay utilities/Taxes/Maintenance. Across from the new Food Basics & Shoppers Drug Mart in the Busy Burloak Marketplace. Exterior Signage. 3 outside doors can be used for separation of the place. Elevator for 2 Flr amenities (id:60365)
1383 Joshuas Creek Drive
Oakville, Ontario
Unique freestanding industrial building with thoughtfully designed office component in excellent condition. Strategic location with ease of access to entire GTA via QEW, 403 & 407 series highways and excellent transit options via Oakville Transit connections to GO, Via Rail and Mississauga Mi-Way Transit.Prime location in 42-acre Oakwoods Business Park with an ideal mix of grocery-anchored retail, office and high-profile industrial. Abundant amenites at Oakwoods Centre. (id:60365)
A01009a - 146 Lakeshore Road W
Oakville, Ontario
Fantastic opportunity to own a fully equipped and upgraded Nail & Spa business in a prime, high-traffic location. This well-established business features 9 pedicure stations, 8 manicure stations, a dedicated RMT room, waxing and facial rooms, along with a staff room and washroom. The space is designed with modern, high-quality equipment and fixtures, ensuring a luxurious experience for clients. Ideal for investors or operators looking to step into a successful, profitable business with a loyal customer base. (id:60365)
270 Bronte Street N
Milton, Ontario
EXCELLENT OPPORTUNITY WITH BRONTE EXPANSION, MINUTES FROM 401 AND EASY ACCESS TO INTERMODAL. 3.98 ACRES LOT WITH PLENTY OF PARKING SPACE. M1 ZONING/INDUSTRIAL. 19 FOOT CLEAR CEILING. 12X14 DRIVE IN DOOR (id:60365)
211 - 450 Bronte Street S
Milton, Ontario
Professionally Finished Unit On The 2nd Floor Includes 6 Private Offices , Open Work Area,Kitchenette, Washroom. Large Windows Provide Plenty Of Natural Lights. Located Near Milton Hospital, Tim Hortons, Royal Bank. Tenant will be paying the Hydro bill. Asking rent is $2300 +HST/month (id:60365)
10 Mill Street E
Halton Hills, Ontario
Rarely Offered Restaurant/Store/Apartment Building In The Heart Of Downtown Acton. Excellent Exposure And Heavy Traffic. Famous Sushi Restaurant & Popular Tattoo Store On Main Floor, Two Apartment Units (3 Bed & 2 Bed) On Upper Level. Front (Mill St) & Side (Main St) Access Building. Two-Car Garage With Extra Private Parking And Ample Free Public Parking Lot Right Behind The Building. Short Walk To Acton Go Stn & Tim Hortons. **EXTRAS** Take Advantage Of Acton's Growing Population, Upgraded Go-Train Schedules, Parks & Rec, Quick Access To 401, Milton, Guelph & Georgetown. Survey Available. The Seller Willing To Offer Vtb Mortgage Up To 51% To Qualified Buyer. (id:60365)

