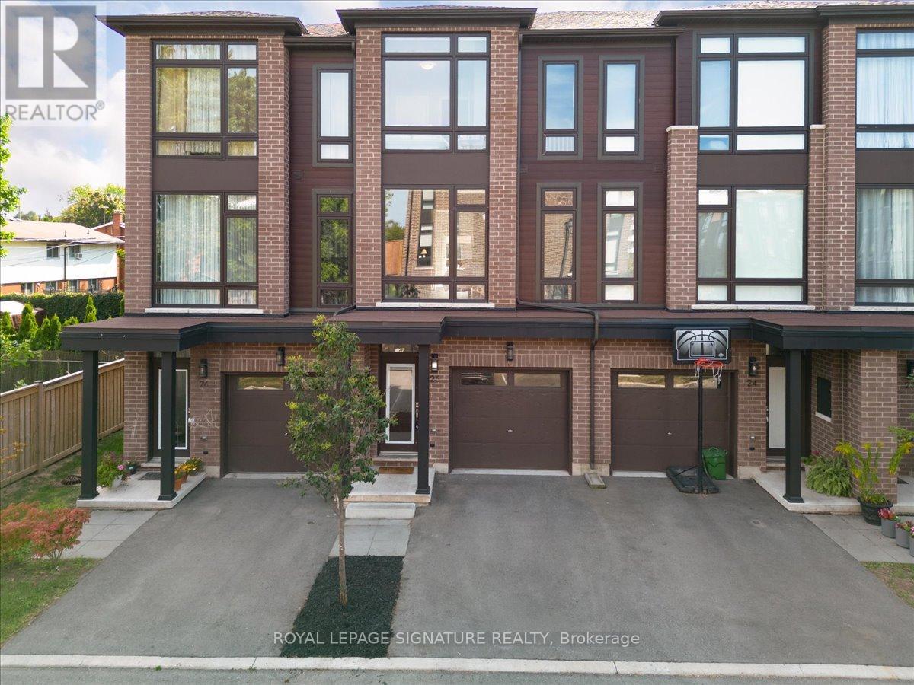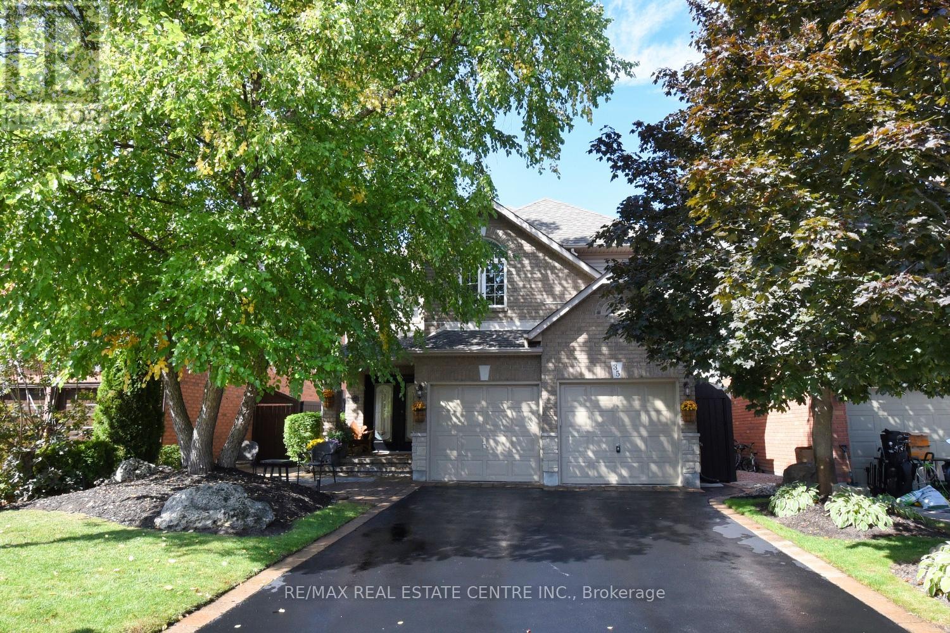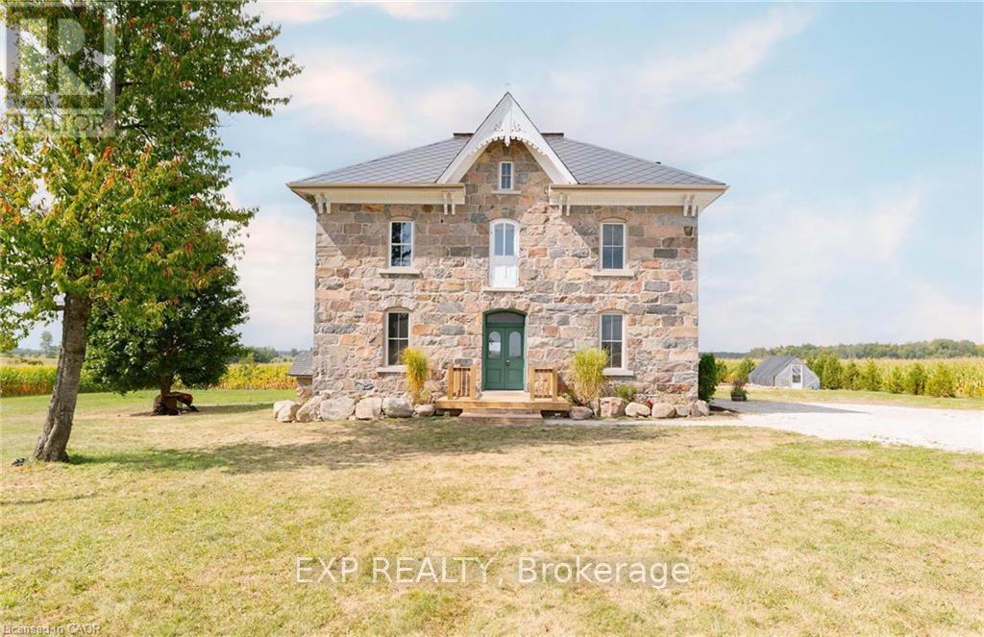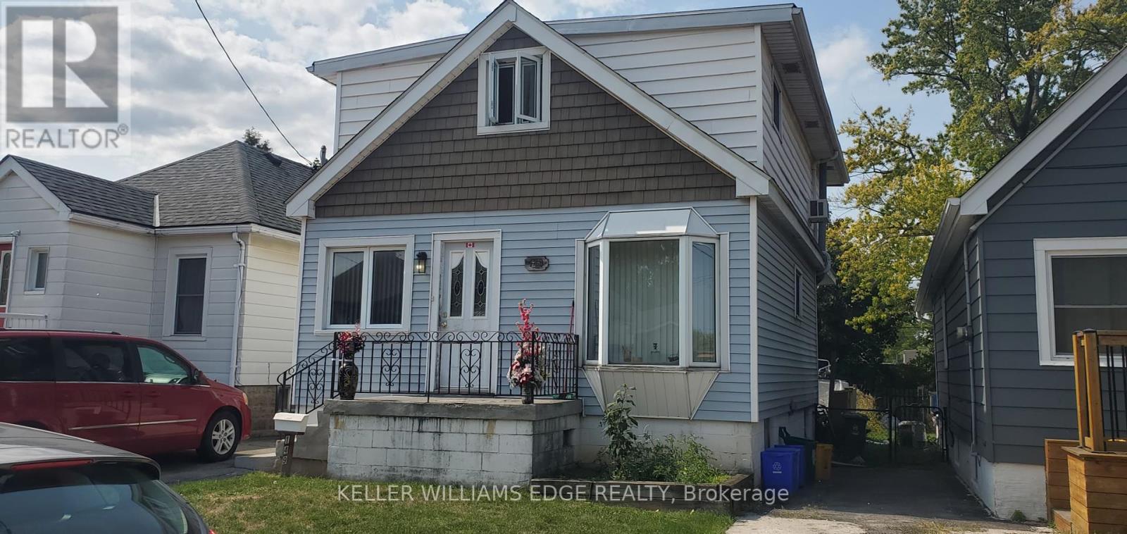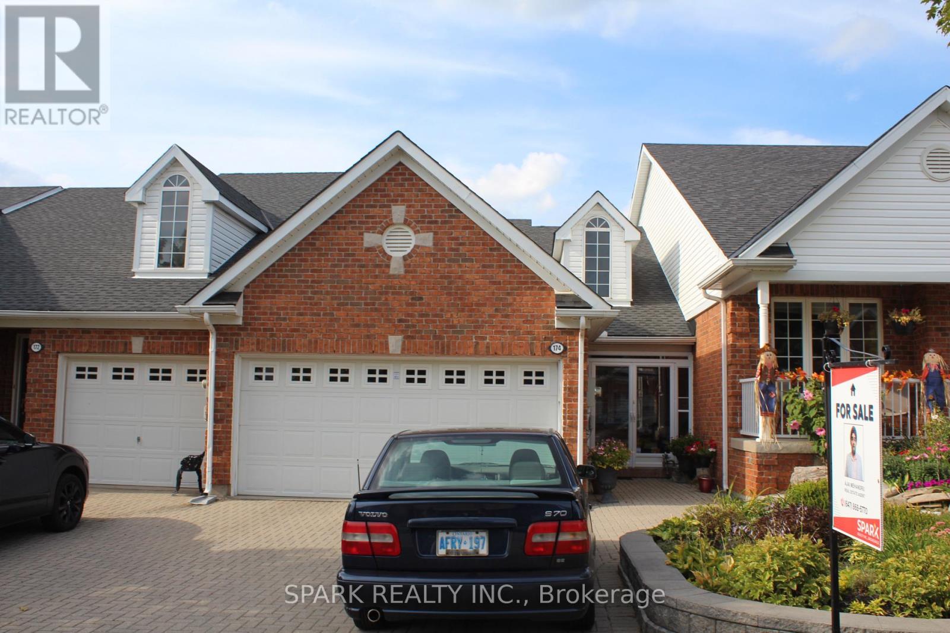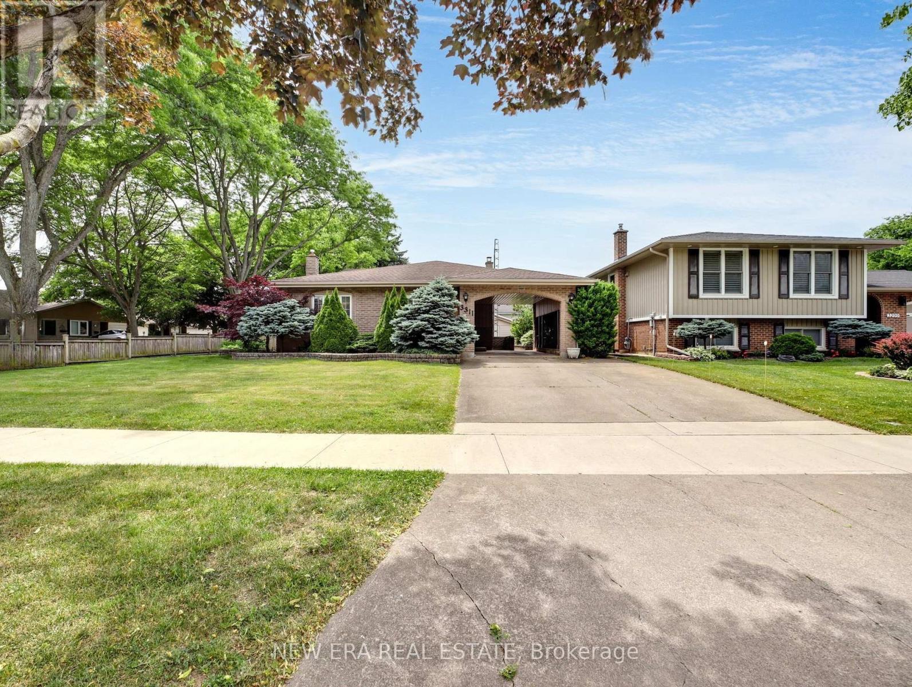25 - 270 Melvin Avenue
Hamilton, Ontario
Welcome to this beautiful 3 year old, 3-bedroom, 2-bath freehold townhouse. Thoughtfully designed across three levels, this 1600+ square foot home combines modern luxury with everyday convenience. Located at the back of the complex in one of the most private and quiet settings, this home backs onto a residential neighbourhood rather than busy streets or apartment buildings and fronts on a quiet street where kids can play. Ample visitor parking is available, and the private driveway plus garage with direct inside entry add to the ease of daily life. Step inside to a spacious foyer that sets the tone for the bright and airy layout. The ground floor offers a walk-out to the backyard an ideal space that can be used as a rec room, office, or even a 4th bedroom. The main floor features 9 ft ceilings, a large open-concept kitchen with stainless steel appliances, granite countertops, and a central island, seamlessly combined with a large and incredibly bright dining area. The living room offers a walk-out to an upper deck overlooking the quiet residential surroundings perfect for relaxing to watch the sunset, or entertaining. Upstairs, you'll find three generous bedrooms, including a large primary with his & hers closets, plus the convenience of an upstairs laundry room. This family-friendly complex is only 3 years old, well maintained and ideally situated close to schools, shopping, parks, and nature trails (Red Hill Valley Trail), with easy access to the Red Hill Parkway, the LINC, the QEW, and transit/future transit including the Confederation GO Station and Hamilton LRT. Whether commuting to Toronto, Mississauga, or exploring Niagara's wine country, this location puts everything within reach, at an accessible price-point! Upgrades incl. water line run to fridge, Moen faucet, upgraded cabinets & hardware, backsplash. (id:60365)
244 Brookview Court
Hamilton, Ontario
Welcome to 244 Brookview, a distinctive and private residence nestled in the prestigious enclave of Clearview Estates, Ancaster. This meticulously cared-for five-bedroom raised bungalow combines timeless design with modern luxury, offering a lifestyle defined by privacy, tranquility, and natural beauty. The homes exterior boasts a professionally manicured garden & a two-car garage, setting the tone for the refined details within. Inside, the open-concept layout flows seamlessly, highlighting bright, airy spaces with extraordinary views, designed for both family living & elegant entertaining. The versatile floor plan also presents an outstanding opportunity for multi-generational living or a private nanny suite, offering flexibility to suit today's evolving family needs. The primary suite is a serene retreat, complete with a private terrace, the perfect spot to enjoy coffee while overlooking the lush valley below.From the dining room, step into the expansive sunroom, a sunlit haven that blends indoor comfort with outdoor living. This impressive space opens directly to the backyard oasis, where the homes most remarkable features await.The spectacular private backyard is perched above the protected conservation lands, creating an unmatched sense of serenity. The armour stone decking elevates the views of the Dundas Valley, while enjoying phenomenal sunsets. Multiple walkouts lead to resort-style amenities including a hot tub, sauna & outdoor shower, transforming the backyard into a true sanctuary. Enjoy direct access to over 40 km of walking & mountain biking trails, the prestigious Hamilton Golf & Country Club, Downtown Ancaster & major highways only minutes away. The quiet streets of Clearview Estates further enhance the homes exclusivity, while nearby amenities ensure convenience. Families will appreciate proximity to top-rated public and private schools & nearby Somerset Park, making this an ideal choice for those seeking both luxury and practicality. (id:60365)
35 Eringate Drive
Hamilton, Ontario
Welcome to this exceptional 2-storey home, perfectly located in the desirable Stoney Creek Mountain community! Offering 3 bedrooms, 3 bathrooms, and over 2,100 sq. ft. of living space, this home has been meticulously cared for and thoughtfully updated throughout. Youll love the bright and modern kitchen with quartz countertops, stylish backsplash, updated faucet, and new appliances (2022). Upstairs features all new carpet (2022) and a refreshed main bathroom (2022). The fully finished basement (2020) provides additional living space for a rec room, home office, or playroom, beautifully landscaped with an irrigation system ideal for todays family lifestyle. Situated in a family-friendly neighborhood, this home is just minutes from highway access, shopping, restaurants, schools, parks, arenas, golf, and more offering both comfort and convenience. Dont miss this opportunity. (id:60365)
216-220 King Street W
Hamilton, Ontario
Prime Downtown Hamilton Investment Opportunity! Unlock the potential of this exceptional mixed-use commercial property located in the heart of downtown Hamilton, surrounded by rapid high-rise development and major transit routes. Offering two high-visibility street frontages, this property is perfectly positioned for both immediate income generation and future redevelopment. Currently use includes 3 high-exposure commercial/retail storefronts, 3 rented residential units, 9 on-site parking spaces a rare downtown feature. Zoned for mixed use, this property offers potential for strong annual rental income from stable tenancies while presenting a strategic buy-and-hold opportunity in one of Hamiltons fastest-growing urban corridors. With transit at your doorstep, booming population density, and continuous high-rise activity in the area, this is a rare chance to secure a cornerstone asset in an emerging downtown core. Ideal for investors, developers, or end-users looking to capitalize on both current cash flow and long-term appreciation. (id:60365)
3632 145 Road
West Perth, Ontario
Step back in time and experience the magic of this 1800s fieldstone century home where history and modern craftsmanship blend into something truly extraordinary. Lovingly restored from the studs up, every detail of this home has been carefully reimagined to honour its past while embracing the comforts of today. The heart of the home is its sun-drenched main floor, where 12-inch pine flooring, oversized baseboards, and deep windowsills frame the charm of each room. The kitchen is as functional as it is enchanting, featuring slate countertops, repurposed sunroom windows transformed into cabinetry, a six-burner gas oven, and an industrial dishwasher designed for effortless entertaining. A clawfoot tub, copper sink, and exposed stone wall bring timeless character to the main-floor bathroom, while the formal dining room, elegant staircase, living room and a main-level bedroom complete this inviting space. Upstairs, four generous bedrooms unfold, along with a three-piece bath in one of the bedrooms for convenience, another three-piece bath plus laundry extend into the addition of the home, and a bonus skylit retreat perfect as an office, studio, or reading nook. The attic and dual basements offer endless potential to add finish space to the home, with one basement boasting a walkout to the yard. Outside, the story continues across just over an acre of land. A wraparound porch offers sweeping views of the surrounding cornfields, where the colour's of every season paint the perfect backdrop. A charming greenhouse waits at the back, ready for new life to flourish. A rare blend of history, heart, and possibility this one-of-a-kind century home is ready for its next chapter. (id:60365)
52 Wallbridge Crescent
Belleville, Ontario
This stunning 2-storey home located in the heart of Belleville, situated close to downtown, HWY 401, restaurant, supermarket and hospital. The laminate flooring that flows throughout complete house. The concept design creates a spacious and welcoming atmosphere, perfect for family living or investor. this property presents an exceptional investment opportunity as it is currently leased. One of the highlights of this property is its proximity to beautiful scenery, park, river or exploring the downtown area. (id:60365)
149 Ivon Avenue
Hamilton, Ontario
The community of Normanhurst is a much sought after East Hamilton area for a growing family. This home features large primary rooms on the inside and a detached garage with deck on the outside. There is a brand new 3 piece bathroom on the upper floor and a 4 piece bath on the main level. The lower level awaits your finishing touches. From this location you are close to parks, transit, schools and easy highway access. (id:60365)
6 Shadyridge Place
Kitchener, Ontario
Welcome to 6 Shadyridge Place, Kitchener. A spacious 4+1 bedroom, 4 bathroom home with a fully finished basement, perfect for a growing family. The main floor features a bright family room with a gas fireplace, a separate dining room, a living room, and a large eat-in kitchen with sliders leading out to the great sized backyard. You'll love the concrete patio and large wooden gazebo, perfect for relaxing or entertaining. Convenient main floor laundry adds to the ease of everyday living. Upstairs, you'll find four bedrooms, including a primary bedroom with a walk-in closet and a 5-piece ensuite featuring a jacuzzi tub. A full 4-piece bathroom serves the additional bedrooms. The finished basement offers even more living space, complete with a rec room, 3-piece bathroom, and an additional bedroom or office, adaptable to whatever your family needs. With just a little TLC, you can truly make this home your own. Set on a quiet court in a highly sought-after Kitchener neighbourhood, this property offers over 2,300 sq. ft. of living space. Homes on this street rarely come to market. Don't miss the chance to make this one your own. (id:60365)
820 - 1 Jarvis Street
Hamilton, Ontario
Available Immediately! High-speed Rogers Internet is included in the rent! *** 1 bedroom 1 Bath unit!* 461sqft living space in a 1-year-new building! *Full Unit Wide Balcony! The kitchen is fully equipped with stainless steel appliances: fridge, cooktop, built-in oven, microwave, and dishwasher. In-suite laundry .Enjoy great building amenities such as concierge/security, a gym, co-working lounge, parcel lockers, and a stylish lobby lounge. a short walk to West Harbour and Hamilton GO stations. two minutes walk to bus stop with direct routes to McMaster University, Mohawk College, and both St. Joseph's and the General Hospitals. Sobi bike stations are conveniently located throughout the area.Tenant to pay rent+ water and hydro. Tenant insurance required***Min. 1 year lease. No smoking! (id:60365)
304 Central Avenue
Grimsby, Ontario
This gorgeous, fully renovated bungalow has so much to offer the discerning buyer. Set on an impressive 75' x 150' lot, the home has been beautifully updated and meticulously maintained inside and out. Featuring 4 bedrooms and 3 bathrooms, this property combines modern finishes with thoughtful design. Upgrades include new top-of-the-line laminate flooring, renovated bathrooms, a redesigned kitchen, upgraded laundry room, and a customized garage. The main floor is an entertainer's dream, boasting an open-concept living room with a cozy gas fireplace, a dining area with walkout to the deck, and a spectacular family room with a second walkout to the multi-level deck. The chef's kitchen features an oversized breakfast bar, built-in gas cooktop, double built-in ovens, and custom-built pantry. The principal suite includes a large walk-in closet with custom built-ins and a luxurious ensuite with a slipper tub and separate shower. A versatile second bedroom can serve as a guest room or home office. The renovated lower level offers incredible versatility with a huge recreation room (pool table included), a cozy sitting area with built-in shelving, a stylish 3-piece bathroom, plus two additional bedrooms and an office space. The customized tandem garage is a dream for hobbyists, featuring epoxy flooring, high-end metal cabinetry, heated with insulated attic with drop-down stairs, a dedicated 100-amp panel with 240V plug, and a rear garage door that opens directly to the backyard. Outdoors, the professionally landscaped yard is an entertainer's paradise. Highlights include a sports court (perfect for tennis, pickleball, or basketball), a hot tub, multi-level deck, patio with firepit, and multiple seating areas for gatherings. Wonderful location, with a small town feel. Close to the Lake, Niagara and Vineland amenities and vineyards, transportation, highways, shopping, Bruce Trail, Escarpment and lots of privacy on this Estate sized lot. WOW! (id:60365)
174 Riverwalk Place
Guelph/eramosa, Ontario
Elegance & attention to detail throughout! Over $125K in quality upgrades (20192020). Impeccably maintained with a grand entrance & vaulted ceiling in the living room with skylight. Open-concept dining & a stunning kitchen featuring quartz counters, under-cabinet lighting, 6.5-ft island/breakfast bar, soft-close cabinets, pantry, SS appliances, pot lights & skylight. Walk out to a 24' x 12' interlock patio. Main floor primary bedroom with his/her closets & 4-pc ensuite. Versatile loft or family room with 2 skylights. (id:60365)
3311 Fairway Road
Niagara Falls, Ontario
Welcome to this well-maintained detached backsplit in the desirable north end of Niagara Falls. This 3-bedroom, 2-bathroom home offers 1,054 sq. ft. of living space, a carport, and a concrete driveway. The main floor features a bright living room with engineered hardwood and updated windows, a fantastic functional kitchen with ample storage, and a sunlit dining area. Upstairs are three spacious bedrooms and a modern 3-piece bathroom. The lower level includes a cozy family room with a wood-burning fireplace, a 3-piece bath, a private office, and walk-up access to the carport. The finished basement offers a versatile rec room, laundry, and utility space. Outside, enjoy a landscaped, fully fenced yard with perennial gardens, a patio with gazebo, and a large shed. Recent updates include a new AC and furnace (2023). Close to schools, parks, public transit, and major highways. (id:60365)

