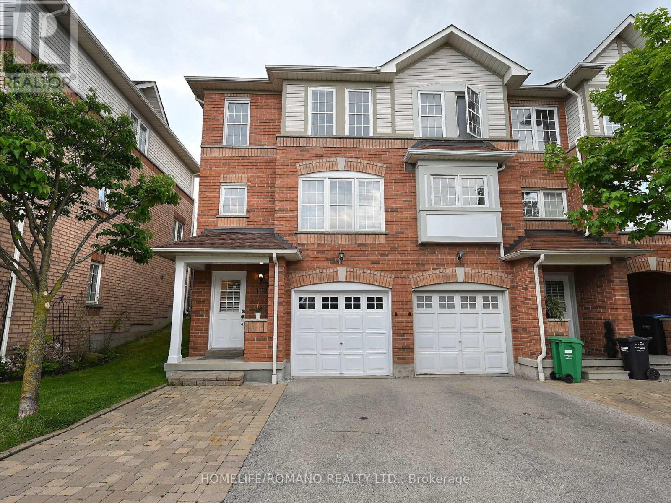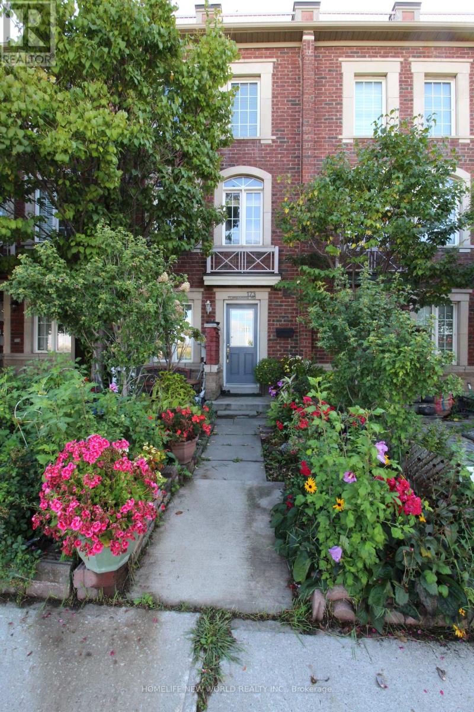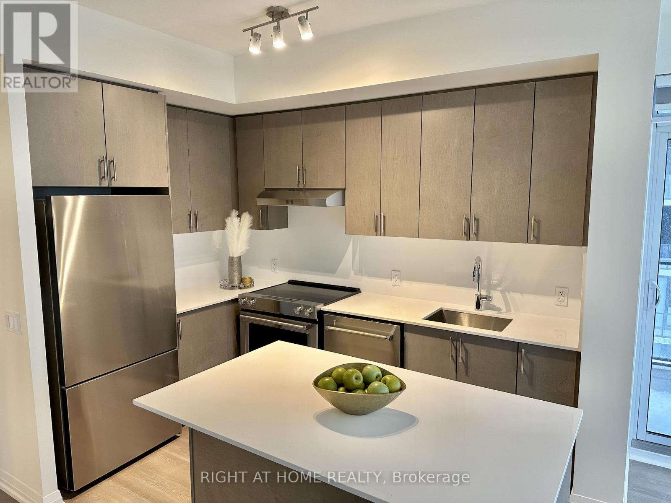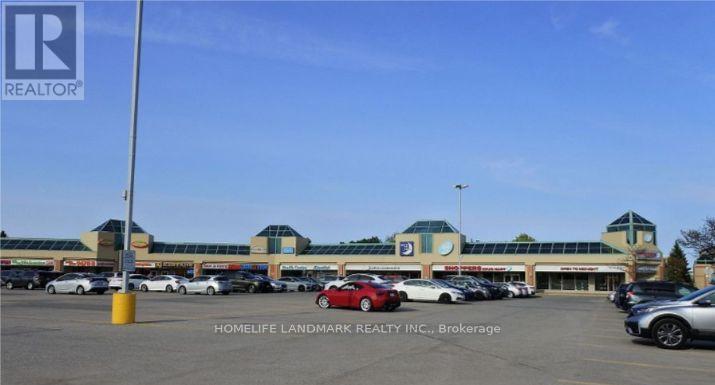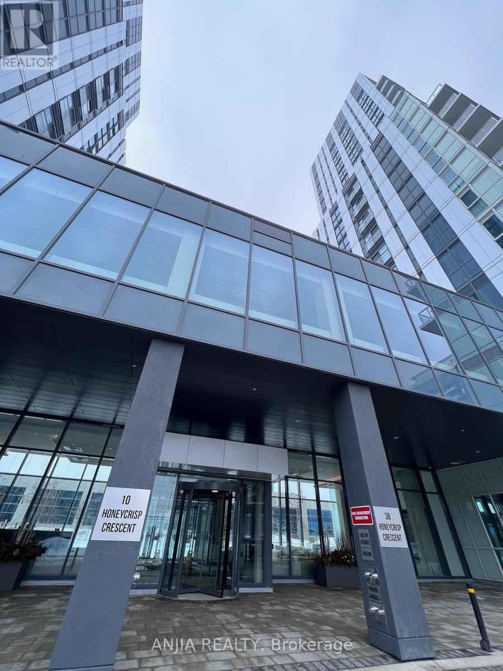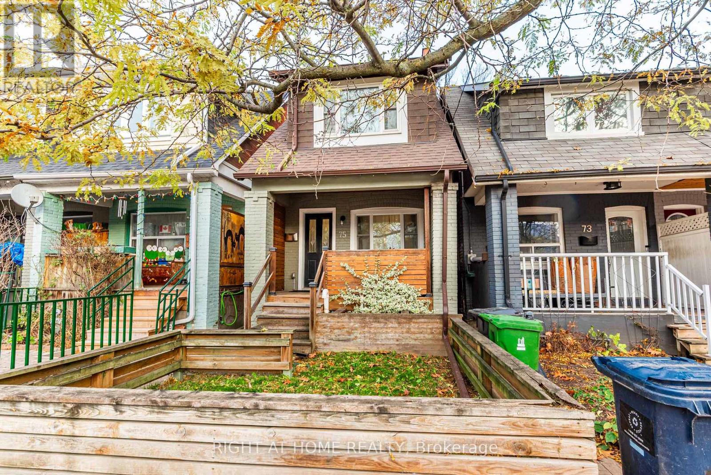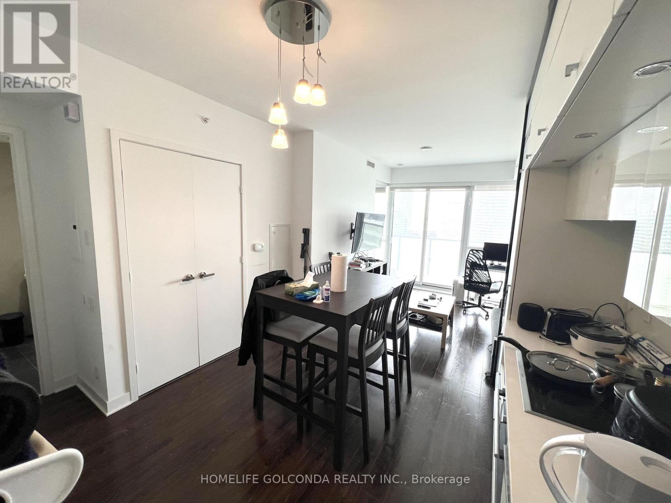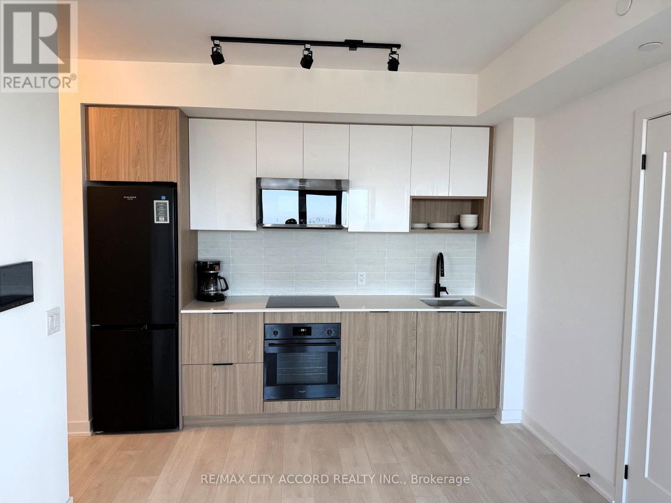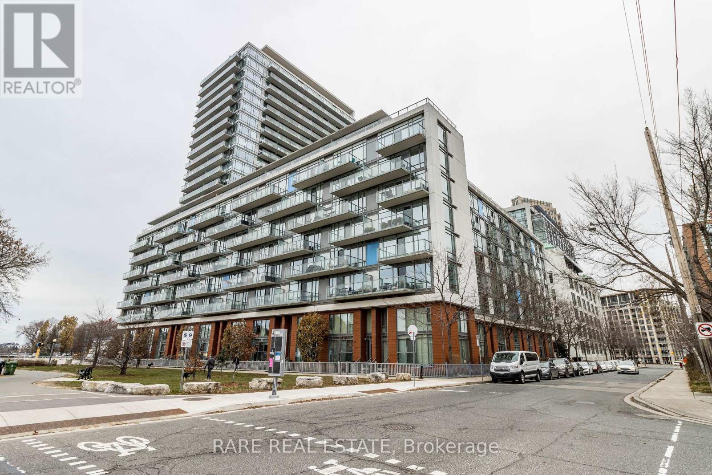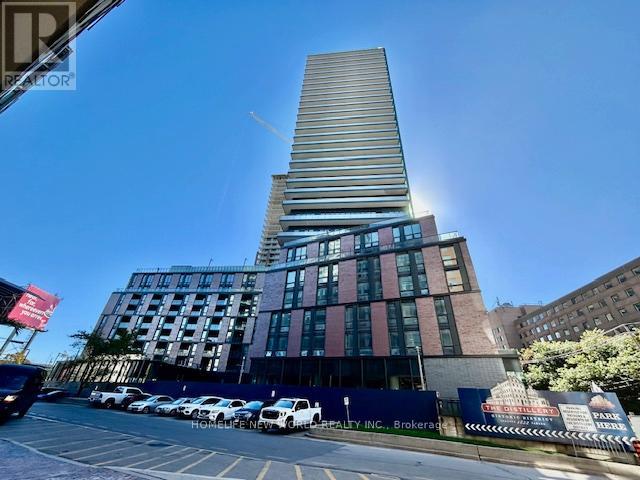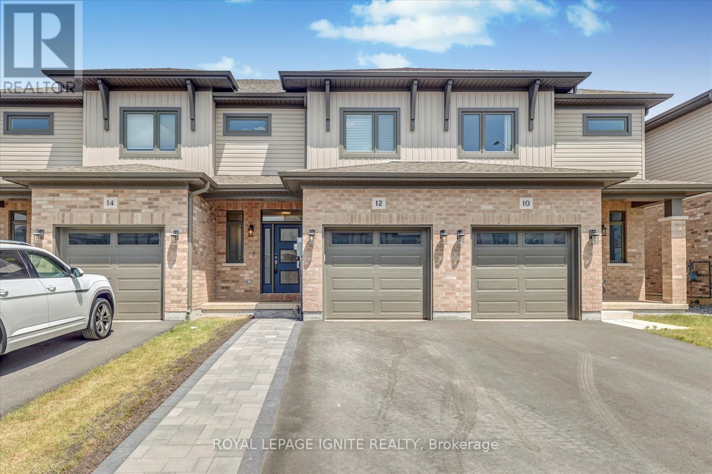132 - 3030 Breakwater Court
Mississauga, Ontario
LOCATION! LOCATION! LOCATION! Welcome To This Beautiful,One of Spacious, Meticulously Maintained And Bright End Unit Townhouse. Enjoy Wonderful Sunsets And Mississauga's Skyline From The Ravine Facing, Fenced Backyard Backing Onto Brickyard Park No Rear Neighbors. It is like a Semi Detached Home. The Home Features Granite Countertops, Gleaming Hardwood On Living, Dining Room And Bedrooms, Principal Bedroom Has An Ensuite Bathroom And Walk In Closet. The Finished Above Grade Basement Has An Entrance To The Garage. Great Location, Steps To Public Transit, Easy Access to HWY 403 and Gardiner, Home Depot, Real Canadian Superstore And Shops. 2 Car Private Driveway, Visitors Parking. Late Upgrades Includes New Roof Shingles (2022), New Furnace (2022). Owner can apply to the Conservation Land Tax Incentive Program. Very Low Maintenance Fees. A Place you love to call Home. Priced to Sell Fast. (id:60365)
173 Torbarrie Road
Toronto, Ontario
Welcome to this bright and spacious 4 bedroom townhouse. First floor has a full bathroom and a bedroom - perfect as a guest unit with potential of adding a small kitchen. All three floors are filled with natural light. The mainfloor features a modern eat-in Kitchen, a cozy grand room and a walkout to a patio - ideal for entertaining. This home also offers a covered carport. Conveninetly located close to schools, shops, public transit and just minutes to Hwy 400/401. A must see property that combines comfort, style and convenience! (id:60365)
1815 - 9000 Jane Street
Vaughan, Ontario
Premium Corner Unit In Desirable Neighbourhood Near Vaughan Mills Shopping Mall, Spacious 2 Bedroom Suite with 2 Full Bathrooms, Huge Balcony, 1 Parking, 2 Lockers, Floor To Ceiling Windows, Open Concept Layout, Kitchen Centre Island, Premium Finishes, Full Size Stainless Steel Appliances. (id:60365)
15 - 8601 Warden Avenue
Markham, Ontario
Welcome to Unionville Square, a highly desirable shopping center surrounded by mature neighbourhoods and continuous new developments. Just minutes to Hwy 404 & 407 with excellent visibility and easy access by public transit, this location offers unmatched convenience and exposure. Surrounded with AAA Tenants, like Shopper Drugs Mart, McDonald's , No Frills, Cora and much more, the plaza enjoys steady foot traffic and a strong customer base from the community.This 2338 sq.ft fast food restaurant is selling without property, including all existing equipment, appliances, and chattels, a perfect setup for a smooth and cost efficient transition. Buyers are not required to continue the current franchise, giving you full creative freedom to build your own concept. Whether you envision a trendy Hong Kong-style Cha Chaan Teng, a chic café, or any modern and popular food trend, this location provides the ideal platform to bring your ideas to life. A truly golden opportunity for passionate entrepreneurs looking to establish a standout food business in one of Unionville's most convenient and high-traffic commercial hubs. Schedule your appointment today. This is an opportunity you'll be glad you explored-and one you may regret missing. DO NOT GO DIRECT! (id:60365)
603 - 38 Honeycrisp Crescent
Vaughan, Ontario
Beautifully designed 1 Bedrooms 1 Washroom Condo Unit by Menkes. Near Vaughan Centre Transit Hub. Access To Ttc Subway, Viva & Yrt. Easy Access To Hwy7/407/400, Ikea, Costco, Walmart, Shopping Malls. Gorgeous, Modern Kitchen W/ Built-In S/S Appliances & Open Concept Layout. Full Amenities With State-Of-Art Theatre, Party Room With Bar Area, Fitness Centre, Lounge And Meeting Room, Guest Suites, Terrance With Bbq Area And Much More. (id:60365)
75 Rushbrooke Avenue
Toronto, Ontario
A rare fully detached home in the heart of Leslieville - offering privacy, light, and space that you simply don't get with a semi. Beautifully renovated throughout, this home features a chef-inspired kitchen with premium Viking appliances, built-in dining bench seating, and a walkout to a private deck. The open-concept main floor showcases hardwood floors, pot lights, and exposed brick, while the bright second level is enhanced by a skylight and a primary bedroom with custom double closets. The spa-like bathroom includes heated floors and a luxurious rain shower. The finished basement was dug out to add exceptional extra living space. Ideal for a family room, office, or guest suite. With rare 2-car parking, premium upgrades, and all the benefits of a detached home at a semi-like price point, 75 Rushbrooke Avenue is truly a must-see in Leslieville. (id:60365)
4207 - 15 Grenville Street
Toronto, Ontario
Welcome to the luxurious Karma Condos in the core of Downtown Toronto. A very functional open concept layout with a large balcony and clear panoramic views of the city. This Unit boasts 9' Smooth ceiling, floor to ceiling windows, a modern kitchen with backsplash. Walking distant to UofT, TMU, OCAD, TSA. Steps To Yonge Subway Line, Financial District And Hospitals. (id:60365)
2812 - 5 Defries Street
Toronto, Ontario
Experience upscale living at River & Fifth by Broccolini. This beautifully furnished executive rental offers spacious, light-filled interiors with breathtaking, unobstructed city views. Featuring 9-foot ceilings, sleek laminate flooring, and a modern kitchen with black stainless steel built-in appliances, this suite combines style and comfort. Enjoy the convenience of a full-size washer and dryer and take advantage of top-tier amenities including a fitness center, yoga studio, dining and lounge areas, and an impressive outdoor pool. Ideally located minutes from highways, public transit, schools, and shopping. This exceptional condo is move-in ready and a must-see! (id:60365)
527 - 90 Stadium Road
Toronto, Ontario
Exquisite Monarch Built Quay West - 2 Bedroom Unit W/ Unobstructed & Breathtaking Waterfront Views! Floor To Ceiling Windows In Living Area W/ An Abundance Of Natural Light, 119 Sqft Balcony!. Open Concept Kitchen W/ Centre Island Ideal For Entertaining. Upgraded! 9 Ft Ceiling, Hardwood Floor. Situated In An Amazing Community. Enjoy The Waterfront Lifestyle Steps To Lake, Marina, Martin Goodman Trail, Coronation Park Easy Access To Billy Bishop Airport & TTC! (id:60365)
713 - 35 Parliament Street
Toronto, Ontario
Brand-New 2 Bedroom unit!! Nestled in the historic Distillery District, The Goode offers residents a unique blend of historic charm and modern convenience. This bright and spacious unit offers one of the best layouts in the building, featuring floor-to-ceiling windows, Modern Open Concept kitchen. The intelligently designed split-bedroom floor plan offers privacy and functionality, making it perfect for both everyday living and entertaining. TTC at the door front, and walking distance to Distillery District, St Lawrence Market and Toronto Waterfront and more! (id:60365)
105 Glenridge Avenue
St. Catharines, Ontario
Stunningly Renovated 6-Bedroom Home with High-End In-Law Suite & 8+ Parking Welcome to this immaculate, fully renovated luxury home nestled in the highly sought-after, prestigious Old Glenridge location. This property offers the perfect blend of sophisticated living and a lucrative investment opportunity, featuring a spacious primary residence and a separate, modern 2-bedroom in-law suite with its own entrance-ideal for extended family or significant rental income. Main Residence Highlights: Step into a bright, open-concept living space flooded with natural light. The main level boasts a stunning, modern chef's kitchen equipped with quartz and granite countertops and brand-new luxury stainless steel appliances. The home features three updated bathrooms, a convenient pantry, remote-controlled lighting, and new luxury blinds and window coverings throughout. The second floor offers a spacious retreat with four generous bedrooms and a luxurious new 4-piece bathroom. Exceptional Income Suite: The separate lower unit is an excellent, modern in-law suite designed for comfort and privacy. It includes two additional modern bedrooms, an extra fully-equipped kitchen with stainless steel appliances, and a private entrance. The seller is willing to lease the lower unit for $2,300 per month for six months if the buyer agrees to help facilitate an immediate income stream. Premium Features & Location: This house is situated on a huge lot with an impressive eight-plus parking spots. Security is prioritized with eight cameras and two monitoring stations included. The location is unbeatable: steps from a bus stop and just a few minutes' drive to Brock University, Ridley College, Niagara College, shopping centers, the Pen Centre, Niagara Falls, and the QEW. Don't miss this rare opportunity to own a luxury home with significant income potential in the heart of St.Catharines (Niagara). Schedule your private tour today! (id:60365)
12 Otonabee Street
Belleville, Ontario
Welcome to 12 Otonabee St. A two-storey townhome with three bedrooms situated near shopping, amenities and easy access to highway 401 in Belleville. This property boasts 9ft ceiling on the main floor, a fabulous kitchen with stainless steel kitchen appliances, large island and quarts countertop. The main floor features a powder room, bright living/dining The second floor features a primary bedroom with three-piece ensuite and walk in closet. Also, included on the second floor is two additional bedrooms main bathroom and a conveniently located laundry closet. Outside, enjoy the 10x10 deck perfect for relaxing. This property is completed with an attached one car garage with inside entry, an extended driveway and an unfinished basement with a rough in for a future bathroom. (id:60365)

