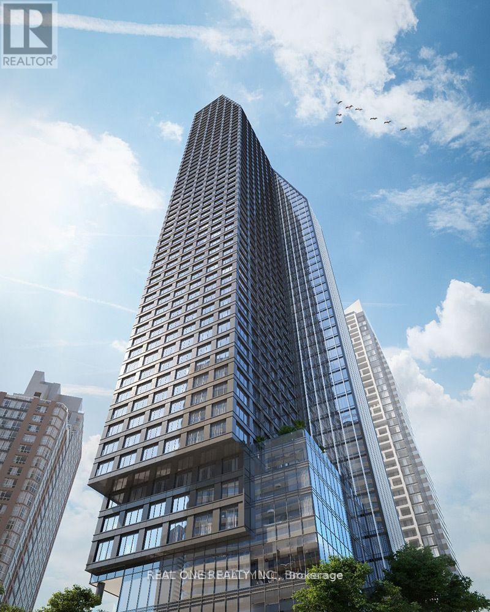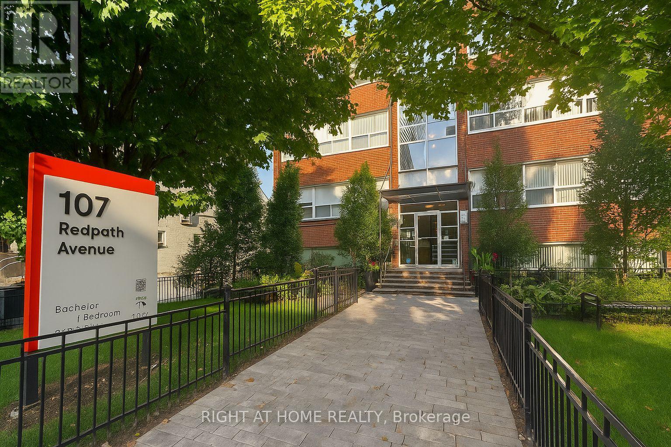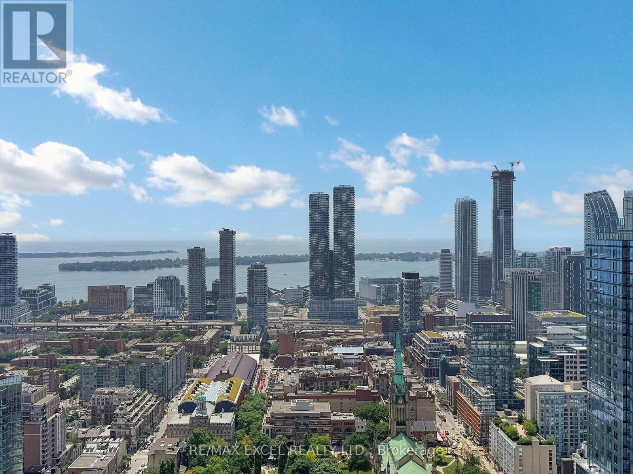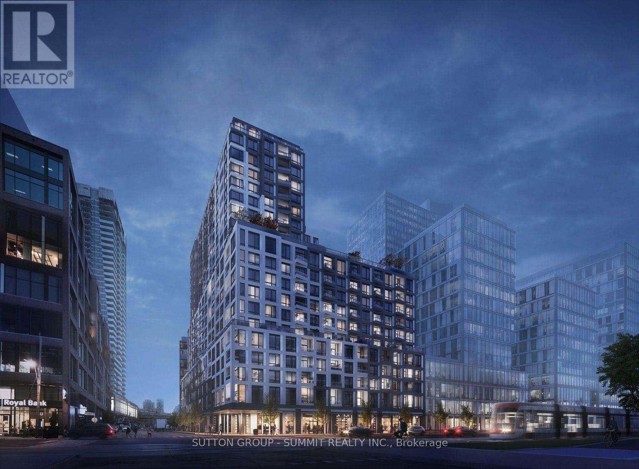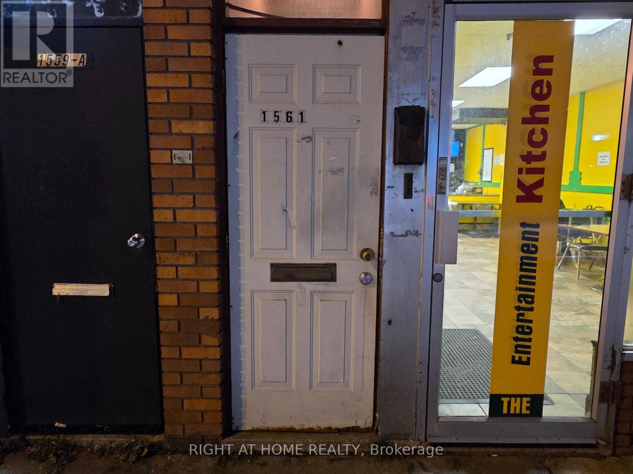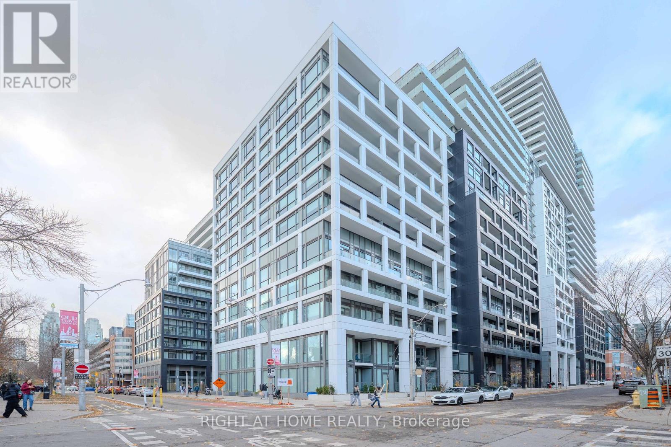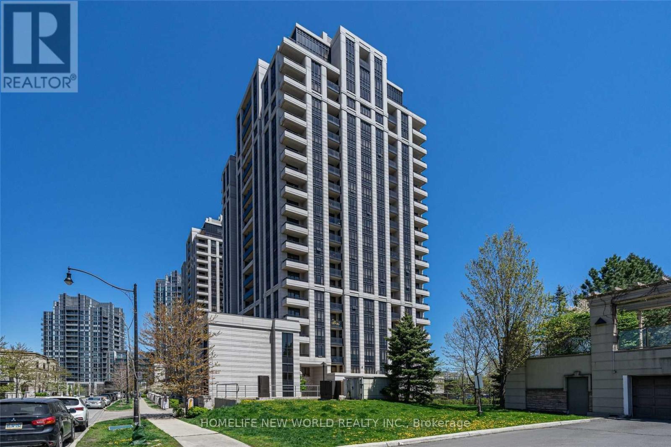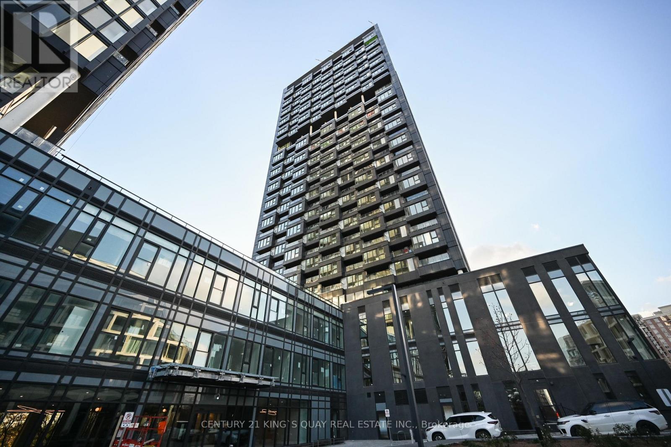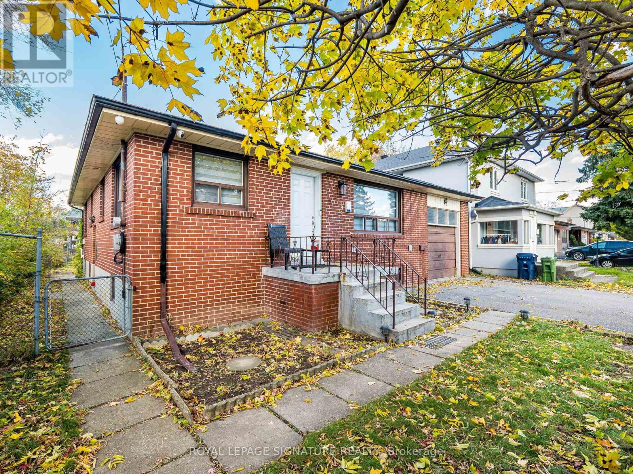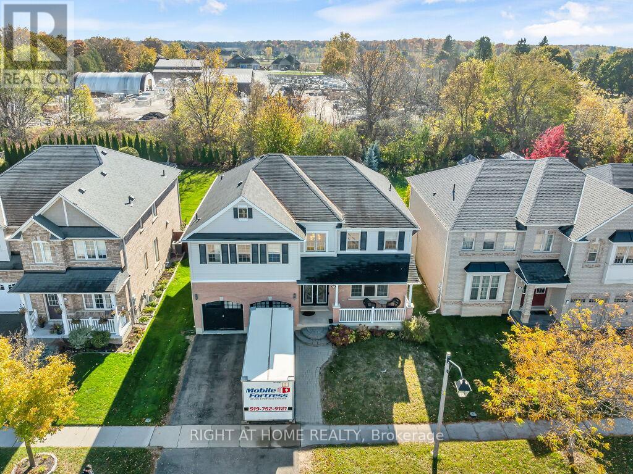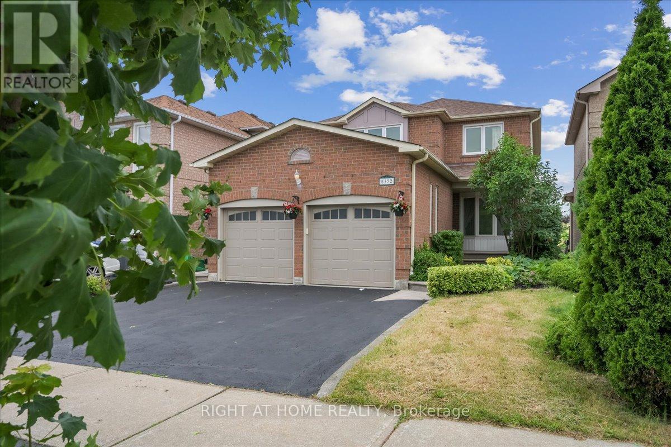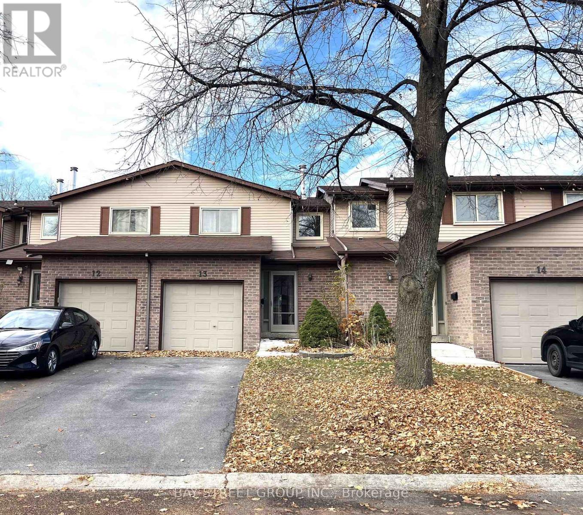4316 - 8 Wellesley Street W
Toronto, Ontario
BRAND NEW Luxury condo at 8 Wellesley West, 2 bed + 2 bath South & West CORNER UNIT Condo in the heart of downtown Toronto,directly on Yonge Street and close to everything that matters, Steps to Wellesley Subway Station, University of Toronto, Toronto Metropolitan University, Financial District, Yorkville, restaurants, shopping. Modern kitchen with high-end built-in appliances and stone countertops. 24-Hour Concierge, State-Of-The-Art Fitness Centre, Rooftop Terrace With BBQs And Lounge Areas, And Elegant Party/Meeting Rooms. (id:60365)
105 - 107 Redpath Avenue
Toronto, Ontario
Welcome to 107 Redpath Avenue, where modern comfort meets unbeatable Midtown convenience. This newly renovated two-bedroom suite offers a spacious, thoughtfully designed layout with a massive primary bedroom and a large in-suite storage area, providing exceptional comfort and practicality. Featuring modern cabinetry, fresh flooring, and a renovated 4-piece bathroom, this home combines style and function in a professionally managed, pet-friendly building. Enjoy on-site laundry, water included in rent, and the comfort of a new, energy-efficient heat pump system providing both heating and cooling year-round. Outdoor parking is available for $110 per month. Perfectly situated just steps from Yonge & Eglinton, you'll have easy access to Toronto's best restaurants, cafés, boutiques, specialty grocers, and parks. Commuting is effortless with the Eglinton TTC station, bus routes, and the upcoming Crosstown LRT nearby. Limited-time offer: Get one month free on a 13-month lease! (id:60365)
5103 - 88 Queen Street E
Toronto, Ontario
BRAND NEW, NEVER LIVED BEFORE - Iconic Brand NewBathroom Suite With 1 Parking (Standard Full-Size With No Walls Both Sides) & 1 Locker Included! Enjoy Bright Panoramic City Views From This 888 sq.ft. Layout At Top Floor Level, Offering Open-Concept Living, Modern Finishes, And Floor-To-Ceiling Windows. Steps To Queen Subway Station, Eaton Centre, TMU, St. Michael's Hospital, And The Financial District - Live In The Centre Of It All! 88 Queen Features World-Class Amenities Including A Rooftop Infinity Pool With Cabanas, Fitness & Yoga Studio, Co-working Lounge, Party/Dining Room, Conservatory, Theatre, And Outdoor Terrace With BBQs. Don't Miss This Rare Offering At One Of Downtown Toronto's Most Anticipated Addresses! (id:60365)
1717 - 15 Richardson Street
Toronto, Ontario
Welcome to this brand-new 1-bedroom condo, perfectly positioned to enjoy beautiful views of the lake. This bright and airy unit features laminate flooring throughout, an open-concept layout, and large windows that fill the space with natural light. Live steps from Farm Boy, Loblaws, and LCBO - also just minutes to St. Lawrence Market, Union Station, the Distillery District, CN Tower, Scotiabank Arena, and Billy Bishop Airport - unbeatable downtown convenience. Residents enjoy access to exceptional amenities, including a state-of-the-art fitness centre, party room with stylish bar and catering kitchen, outdoor courtyard with lounge and dining areas, and BBQ stations - perfect for entertaining or unwinding after a long day. A modern, vibrant lifestyle awaits by The Lake - the perfect place to call home. (id:60365)
Level 2 - 1561 Eglinton Avenue West Avenue
Toronto, Ontario
Centrally Located At Vibrant Eglinton & Oakwood. Modern 2nd Level 3 Bedroom Apt. Comfortable & Quiet. Walk To TTC, Allen Rd & Subway, Shopping, Restaurants & More. New Laminate Floor, renovated Kitchen and Bathroom. (id:60365)
437 - 60 Princess Street
Toronto, Ontario
Live at Time & Space by Pemberton - Your Downtown Lifestyle Starts Here!Bright and modern 1-bedroom with a functional layout, private balcony, and desirable east exposure. Steps to TTC, Distillery District, St. Lawrence Market, the Waterfront, Grocery, Restaurants, and Cafés - everything at your doorstep!Residents enjoy hotel-style amenities: infinity-edge pool, rooftop cabanas, multiple BBQ areas, state-of-the-art gym, yoga studio, games room, party room, co-working spaces & more.Perfect for professionals or couples looking for convenience, comfort, and unbeatable downtown value. (id:60365)
1815 - 100 Harrison Garden Boulevard
Toronto, Ontario
Super Low maintenance Luxurious Avonshire Energy Efficient Green Building By *Tridel*, Bright & Spacious Suite, App. 887 Sq Ft, Spacious Master Closet With Seperated His/Her Walking Closet & 3 Pc Ensuite, 2nd Bedroom W/ Wall To Wall Closet. Living Room To Balcony Facing Community Park. Ensuite Laundry, 1 Parking. Pool, Party Room, Guest Suites, Library, Theatre, Billiard Room. 24 Hrs Concierge. (id:60365)
1018 - 1 Quarrington Lane
Toronto, Ontario
Move into this Brand New , stunning, modern 1-bedroom, 1-bath suite located in a prime North York neighbourhood. This bright unit features an open-concept layout with contemporary finishes and a thoughtfully designed living space-perfect for today's urban lifestyle. Enjoy a full range of premium amenities, including a state-of-the-art fitness centre, elegant party and meeting rooms, guest suites, stylish lounge areas, outdoor BBQ terraces, and a 24-hour concierge for added convenience and security. Located steps from the DVP/Hwy 404 and TTC, this unbeatable location offers quick access to the Shops at Don Mills, Ontario Science Centre, Aga Khan Museum, parks, schools, grocery stores, restaurants, and more. (id:60365)
194 Pleasant Avenue
Toronto, Ontario
Welcome To Prime North York Willowdale! Take The Opportunity To Invest In This High Demand Neighbourhood While The Time Is Right! This Beauty Boosts; Modern Open Concept Kitchen With Oversized Island, Modern Bath & 3 Nice Sized Bedrooms. Bright Modern Living Space Coveted & Versatile Layout! Downstairs A Bright Finished Basement Awaiting Your Few Finishing Touches! Basement's Functional Space Provides Many Options! A Large Rec/Family Room/ Plus additional Bedrooms (open concept) & Roughed In 3pc Bathroom - just need to install!. The Basement Features A Side Entrance That Leads To A Gardner or Entertainers Dream! Not To Mention A Lot That Is Every Builders Dream; Whether It Be Now Or In The Future This Lot Has So Much Potential Awaiting The Right Personal Touches. This Property Offers Options For All Types Of Buyers Whether You Choose To Live In, Rent Out Or Rebuild!! Mins. To Transit & Finch Subway - Close To Centre Point Mall & Yonge Street With All Shops, Restaurants & More Perfect City Living Experience Yet Tucked Away In A quiet Neighbourhood! Surrounded By Parks & Great Schools! Don't Miss This Opportunity! *Some pictures have been virtually staged* OPEN HOUSE SUNDAY NOVEMBER 30TH 2PM - 430PM (id:60365)
201 Hunter Way
Brantford, Ontario
Attention Buyers! Looking for a well-kept 3,016 sq. ft. home with 5 bedrooms, 3.5 bathrooms, and a large backyard with no rear neighbours? This beautiful property in the South West Brant community has it all! Enjoy a welcoming double-door entry, a bright great room, a family room with a cozy fireplace, and an upgraded kitchen with granite countertops perfect for family gatherings. The main floor laundry adds extra convenience for busy families. Located close to schools, parks, trails, and shopping, this home offers both comfort and convenience. The spacious primary suite features an ensuite and a walk-in closet, while the remaining bedrooms provide plenty of room for everyone. Don't miss this opportunity to own a stunning home in one of Brantford's most desirable neighbourhoods - book your showing today! (id:60365)
Basement - 5322 Lismic Boulevard
Mississauga, Ontario
Fantastic Walk out Basement in the heart of Mississauga , Gorgeous Basement offer- 2 bedrooms, 1 washroom This Amazing property is Located In The Highly Desired East Credit , Stone countertop, Stainless Steel Stove , wood Floor Thru out, Walk To Schools/Shops/Transit, Hway Fenced Yard, Shows A+++ Don't Miss this Beautiful Basement. (id:60365)
13 - 1232 Guelph Line
Burlington, Ontario
Newly Painted(Nov 6, 2025) ,Welcome! 3+1 Cozy Bedrooms Town House. Featuring Easy Access To Area Amenities.3 Mins Drive To 403 & Beside The Bus Stop Too. A Well Maintained 15 Units Corporation That Offers The Lowest Maintenance Fee On The Area. A Quiet Neighborhood Raising Family. It Comes W/ An Exclusive Backyard Good Size Backyard. There Is An Additional Bedroom In The Basement & Cold Cellar.Well Presented Property W/ Laminated Flooring Throughout. A Must See. (id:60365)

