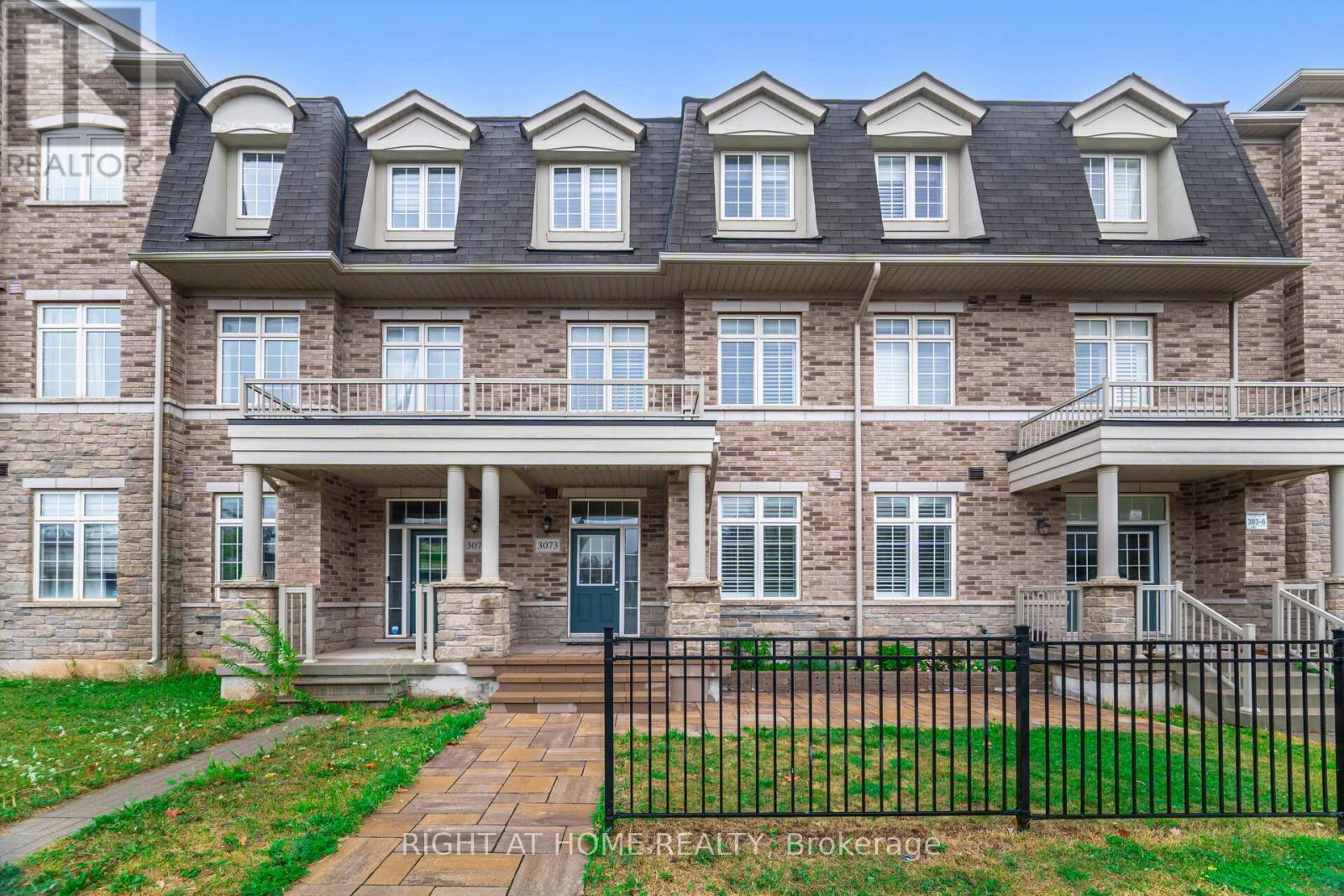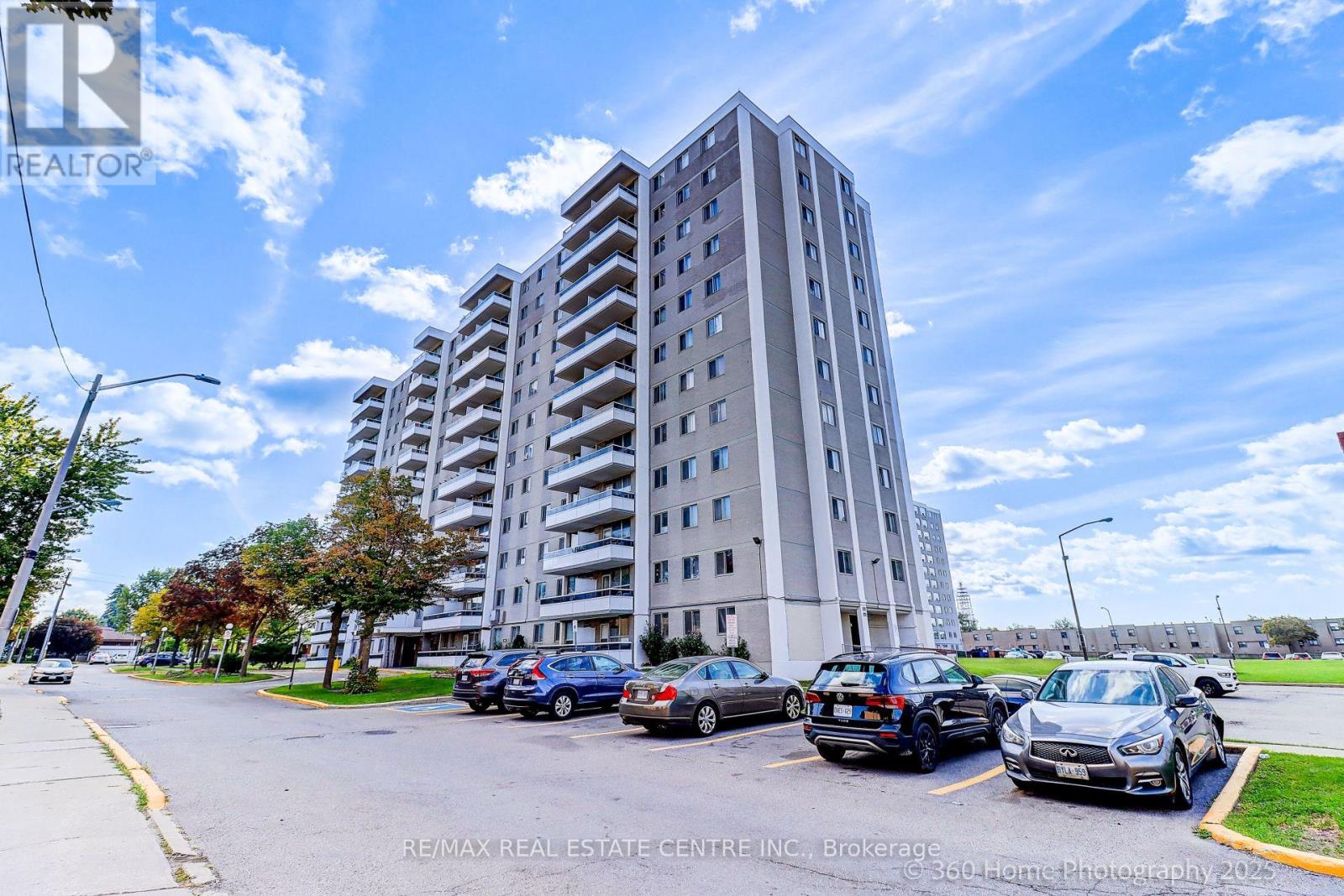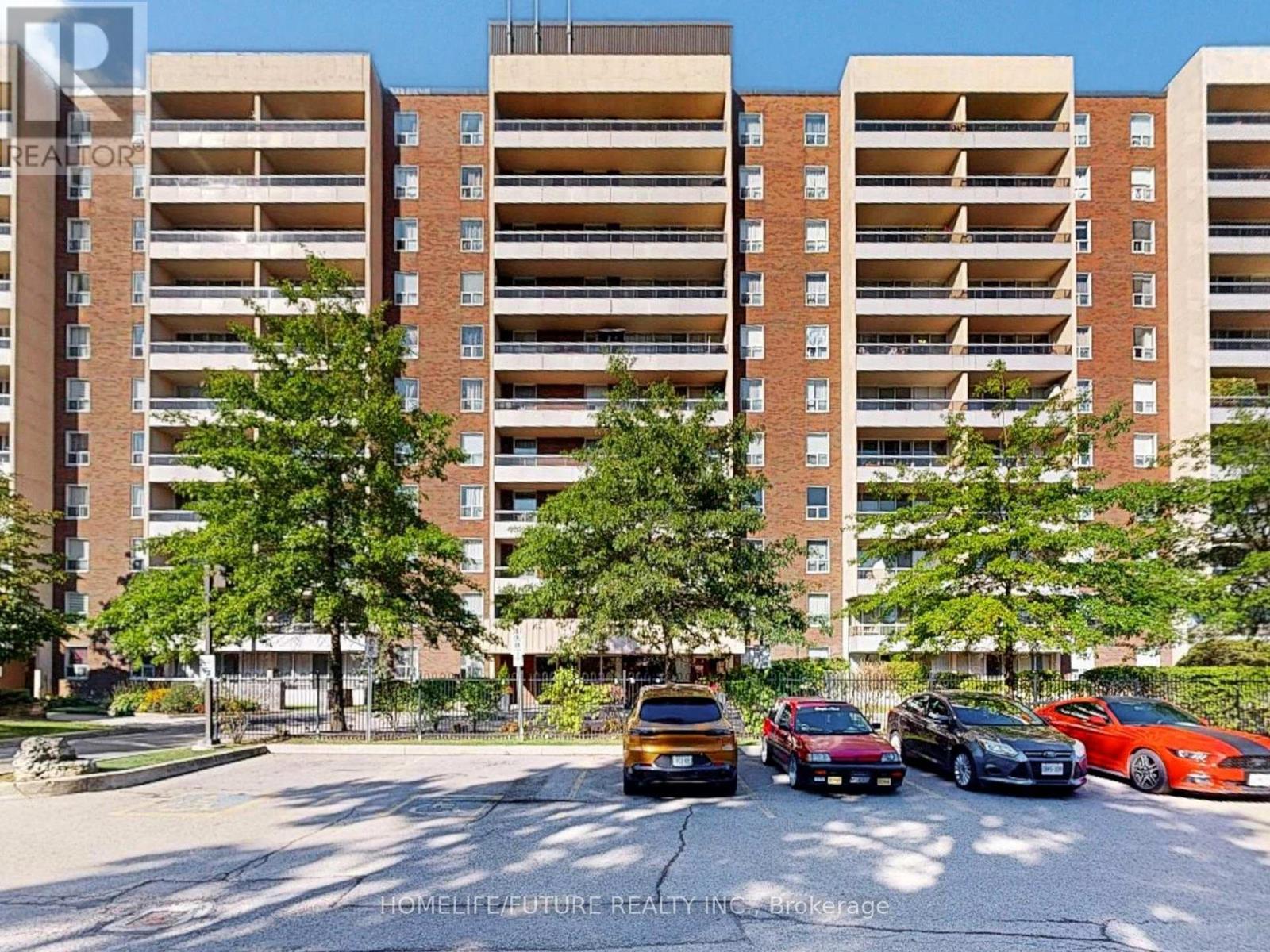4 Ruscoe Crescent
Toronto, Ontario
Royal York Gardens Gem! Welcome to this impeccably maintained and lovingly cared-for bungalow, perfectly situated on one of the most sought-after streets in this family-friendly neighbourhood. Step inside to discover an exceptionally spacious living and dining area - ideal for hosting gatherings alongside a cozy family room with a walkout to the deck, perfect for morning coffee or summer entertaining. The updated kitchen boasts sleek stainless steel appliances, abundant cabinetry, and a bright breakfast area. The private bedroom wing offers three comfortable bedrooms and a well-appointed 4-piece bathroom. A separate side entrance leads to the finished basement, where high ceilings enhance the sense of space. Here you'll find a large recreation/games room, a fourth bedroom, an updated bathroom, and generous storage - perfect for extended family or income potential. Nestled on a tree-lined street surrounded by parks and schools, this property offers exceptional value for both end users and investors alike. Bring your personal touch and transform this beauty into your dream home. (id:60365)
5 Lukow Terrace
Toronto, Ontario
Welcome to Lukow Terrace, home to an enclave of Victorian-inspired homes in the heart of Roncesvalles. Nestled between neighbourhood parks on a family-friendly, low-traffic one-way street, this is a true hidden gem. Built in 1999, the home blends classic details with the peace of mind of modern construction & mechanicals. Offering approx 3,000 sq ft over 4 levels, the interior features a rare wide clear-span design & light-filled spaces. The main flr boasts tall ceilings, spacious living/dining w/gas fireplace & arched window, plus coveted entry closet & powder rm. The family-size eat-in kitchen offers updated appliances, pantry storage & incredible natural light = perfect for family life, homework supervision & entertaining. The 2nd flr has 3 generous bedrooms (one boasting a walk-in closet), a 5-pc family bath with separate glass shower, linen closet & convenient laundry. The private 3rd flr retreat, currently a media lounge/office, features vaulted ceilings, skylights, and an incredible rooftop terrace w/downtown skyline views. This space easily converts to a dreamy primary suite oasis. The high, dry basement with water management (sump pump), separate entrance & cantina storage offers flexibility for home gym, rec room or potential teen/in-law/nanny/rental suite. Outdoors, enjoy a fully fenced, low-maintenance yard w/upper lounge & retractable awning, plus stone patio, garden with gate for laneway access. Steps to Sorauren Park (farmers mkt & events), Charles G. Williams playground, top schools, St. Josephs, High Park, Railpath, Sunnyside pool, MOCA, shops, cafés & TTC/GO/UPX = downtown in mins. A rare chance to enjoy Roncesvalles living without the upkeep of a century home. Come to the Public Open House SAT & SUN 2-4pm - then visit the Roncesvalles Polish Festival! (id:60365)
3073 Postridge Drive
Oakville, Ontario
Executive Townhouse, Very Rare, 3201 Sqft 4 Bedroom + 3 Full Bathrooms + 2 Half Bathrooms (5 Bathrooms Total), 10 Foot Ceiling on Lower, 9 Foot Ceilings on Main & Upper Floors, with 3 Car Parking Equipped with EV Charging Rough-in, 2 Balconies, with a Private Rear Laneway Access to the Attached Garage with Direct Entrance to the Home. A Truly Luxurious Home Giving You the Lavish Lifestyle that You can Show Off to Your Family & Friends That You Have Always Dreamt Of. You Won't Believe How Large & Open The Lower Floor is, With the Custom Accent Wall with Fireplace & TV & Half Bathroom, The Uses Are Endless Including an Entertainment Room, Nanny-Suite, Man-Cave, Work-Out Area, Hosting of Parties & Events & Much More! You Can Enter the Lower Floor Without the Use of Any Stairs! The Mainfloor is Breath Taking, Has Another Half Bathroom, So Large & Open, the Dining Room Has a Two Double Door Entrances to the Balcony That Overlooks Looks the Neighborhood Park & a Custom Accent Wall, Trail & Splashpad! The Chef's kitchen Features a 2-Tone Colour Glossy Cabinet Finish, Quartz Countertops, Pantry Around the Fridge + Second Pantry Under the Upper Stairs, Huge Island with Waterfall, and a Elegant Hexagon Pattern Backsplash. Potlights Throughout Lower & Main Floor, California Shutters & Hardwood Flooring, Oak Stairs with Iron Spindles Throughout the Entire Home. The Upper Level Has 4 Bedrooms, 2 Bedrooms Have Full Private Ensuites & the Other 2 Bedrooms Have a Jack & Jill Full Washroom. The Primary Bedroom is Flawless with a Custom Accent Wall, It's Own Private Balcony, A Stunning 5 Piece Washroom Ensuite, and Large Walk-in Closet. Another Bedroom Has a Walk-in Closet & You'll Find a Spacious & Convenient Laundry Room Upstairs with a Built-in Laundry Tub & Upper Cabinets. Walking Distance to William Rose Park, Athabasca Pond, & St. Cecilia Catholic Elementary School. Oakvillage is Around the Corner, a Quick 12 Minute Drive to the Oakville GO Station. Don't Miss This Opportunity! (id:60365)
1502 - 510 Curran Place
Mississauga, Ontario
Welcome To This Stylish, Sleek, Modern 2+1 Bedroom 2 Full Bathroom Executive Suite! Move In Ready Spacious Corner Unit With Beautiful Natural Lighting & High Ceilings. The Master Bedroom Boasts A Large Walk-In Closet & Ensuite Bathroom. 2nd Bedroom Features Large Closet! This Suite Showcases Many High End Upgrades: Granite C-Tops, Full Size Wshr/Dryr, Roller Shades Throughout & Fully Equipped Kitchen. Prime P2 Parking & Locker Included. 972 Sq Ft+82 Sq Ft Balcony =1054 Sq Ft. (id:60365)
1736 - 3888 Duke Of York Boulevard
Mississauga, Ontario
Welcome to Ovation II at City Centre by Tridel, located in the heart of downtown Mississauga. This 2-bedroom, 2-bathroom suite offers 897 sq ft of well-laid-out living space with floor-to-ceiling windows, a bright open-concept layout, and a private balcony with city views. The kitchen features full-sized appliances, ample cabinetry, and a breakfast bar that opens to the spacious living/dining area. The primary bedroom includes a 4-piece ensuite and large closet, while the second bedroom is perfect for guests or a home office. Additional features include in-suite laundry, 1 underground parking space, and 1 locker. Residents enjoy a full suite of amenities including a 24-hour concierge, indoor pool, hot tub, fitness centre, bowling alley, billiards room, party room, virtual golf, theatre, guest suites, and more. Steps from Square One, Celebration Square, transit, restaurants, and with easy highway access. (id:60365)
1705 - 2007 James Street
Burlington, Ontario
Enjoy this 1 Bedroom + Den, 1 bath suite at The Gallery Condominium "Moma" model. Just a few blocks from the waterfront, restaurants, and the vibrant pulse of the city. Breathtaking views of downtown Burlington and Lake Ontario right from your living space. Floor-to-ceiling windows provide excellent natural light. This 629 sq. ft. suite features beautiful high-quality wide plank flooring throughout. The kitchen is a masterpiece with stainless steel appliances, modern cabinetry, quartz countertops, and a gorgeous tile backsplash. The bedroom offers floor-to-ceiling windows, large closet & stunning lake and city views. The den, versatile and well-lit, is ideal for a home office, providing the perfect environment for productivity. Enjoy the unparalleled amenities The Gallery has to offer. (id:60365)
1108 - 200 Lotherton Pathway
Toronto, Ontario
Beautiful Home In The Best Location of Toronto. This Charming Home Boasts To A Spacious Livingroom and Dining room. South View, Fully Renovated, Open Concept, Modern Kitchen With Custom Made Cabinets, Backsplash, Pot Lights, Family Size Eat In Kitchen, Laminate Floors Thru-Out, Spacious Bedrooms, New Bath, Steps To Retail Store, Schools, Restaurants, Parks, Public Transit. Minutes To Yorkdale Mall, Highway 401. Close To All Other Amenities Of Life. Its A Very Rare Home! (id:60365)
101 - 716 Main Street E
Milton, Ontario
Who needs an elevator or stairs when you can walk into your very own bungalow-styled home? This rare garden suite offers two private entrances, essentially no neighbours, and the second largest layout in the building almost 1,000 sq. ft. inside plus an over 150 sq. ft. terrace perfect for entertaining guests. Thousands have been spent on upgrades soaring 10 ft ceilings with pot lights throughout, brand-new flooring, a stylish new backsplash, and a beautifully finished private den perfect for work or study. With 2 bedrooms, 2 full baths (one tub + shower, one stand-up shower), and en-suite laundry, its an absolute must-see. Located near the heart of downtown Milton, step outside and you're moments from shops, dining, the library, rec centre, and Milton GO Station. Transit-friendly and highway close, this location makes life effortless. The building adds even more with a rooftop BBQ terrace, gym, party room, guest suite & more. Its an absolute must see!!! (id:60365)
310 - 31 Four Winds Drive
Toronto, Ontario
Beautiful 3-Bedroom, 2-Bath Corner Unit - Just Steps to York University & Finch West Subway!This spacious and bright condo offers nearly 1,100 sq.ft. of living space with plenty of natural light and a massive 92 sq.ft. balcony. Freshly painted and move-in ready, the unit features a private in-suite laundry room and one underground parking spot.Families, Professionals, students are welcome!! 12 min walk to York University & 10 min walk to Finch West Subway. Quick access to Hwy 400/401/407. Close to TTC, grocery stores, cafes, parks, and shopping.Utilities include INTERNET, HEAT, WATER and cable; Tenant pays hydro.Enjoy access to the Membership to UCRC REC CENTRE Included: indoor pool, gym, sauna, squash & basketball courts.The building offers 24/7 security and visitor parking. Includes existing appliances, light fixtures, and window coverings. A fantastic opportunity to live in a well-managed community. DONT MISS THIS UNIT! (id:60365)
319 - 3009 Novar Road
Mississauga, Ontario
Arte Residences! Brand New, Never lived in 1 Bedroom + Den with 1 underground Parking Spot offers convenient Living in the heart of Cooksville, Mississauga. Bright and open concept, this suite features a spacious bedroom with large closet, functioning den perfect for a home office and a modern kitchen wit quartz counter tops, stainless steel appliances and in- suite laundry. Building amenities : 24 hr concierge, fitness centre, party room, lounge, outdoor terrace and visitor parking. Steps to Cooksville GO, future Hurontario LRT, schools, dining, and easy Hwy access. (id:60365)
14 - 6 Summer Wind Lane E
Brampton, Ontario
*Double Car Garage & Driveway* Brick & Stone Elevation 3 + 1 Bedrooms, 3.5 Washrooms 3 Storey Town Home In Demanding Brampton Area! Few Minutes Drive To Mount Pleasant Go Station!! Newer 2022 Built* Grand Double Door Main Entry With Spacious Foyer Area! Open Concept Living & Dining Rooms! Laminate Flooring Throughout Entire House [Carpet Free] Family Size Upgraded Kitchen With Granite Kitchen Countertops & S/S Appliances! Walk Out To Wooden Deck From Dining Area! Upgrade Oak Staircase With Iron Pickets! Masted Bedroom Comes With Ensuite, Large Closet & Open Balcony! Whole House Is Freshly & Professionally Painted* Rare To Find Ground Floor Ensuite With Bedroom & Full Washroom [Structural Upgrade That Was Purchased With The Builder]. Double Car Garage. Close To All Amenities, Parks , Go-Train, Grocery Etc. Must View House. Shows 10/10* (id:60365)
159 Humbervale Boulevard
Toronto, Ontario
Situated on a tree-lined street near Mimico Creek, this custom residence in prestigious Sunnylea was designed and built by an architect for his own family. With a newly completed major renovation, the home offers over 4,300 sq. ft. of refined living space across 4+1 bedrooms and 5 bathrooms, combining architectural sophistication with advanced energy performance.Two zoned, independent Energy Star-rated HVAC systemsserving bedrooms and living areaswork alongside foam insulation, an airtight envelope, and smart thermostats to optimize comfort and reduce costs. All systems are new, including LED electrical, German plumbing, and a low-maintenance tankless water heater. The home is also prewired for a sauna. Bosch WiFi-enabled appliances, automated main-floor blinds, and a fully integrated irrigation and landscape lighting system complete the smart home features.The chefs kitchen showcases Spanish Cosentino quartz and custom millwork. A main-floor bedroom offers barrier-free accessibility and can flex as a private office. The primary suite features a 7-piece ensuite with heated floors, smart bidet, and rainfall + waterjet shower. Heated flooring continues into the family room. Dual laundry rooms on the second floor and lower level support multi-generational living.A custom spiral stair leads to a finished basement with nanny/in-law suite, indoor greenhouse, entertainment area, and a live tree feature. Outdoor living includes a 240 sq. ft. deck and 130 sq. ft. balcony. The garage includes new insulated doors/windows, 240V EV charging, and parking for 1 vehicle, with space for 2 more on the front parking pad.Built with brick and heavy-gauge aluminum siding for low maintenance. Zoned for Sunnylea Junior School and only a 10-min walk to Royal York subway and Bloor St. (id:60365)













