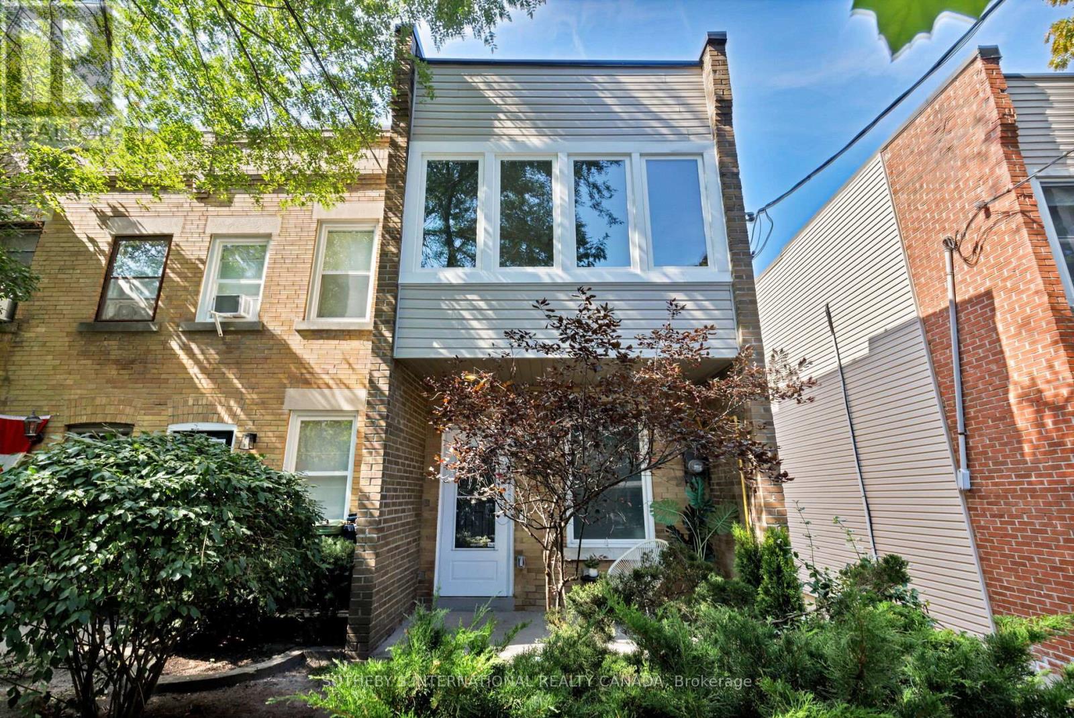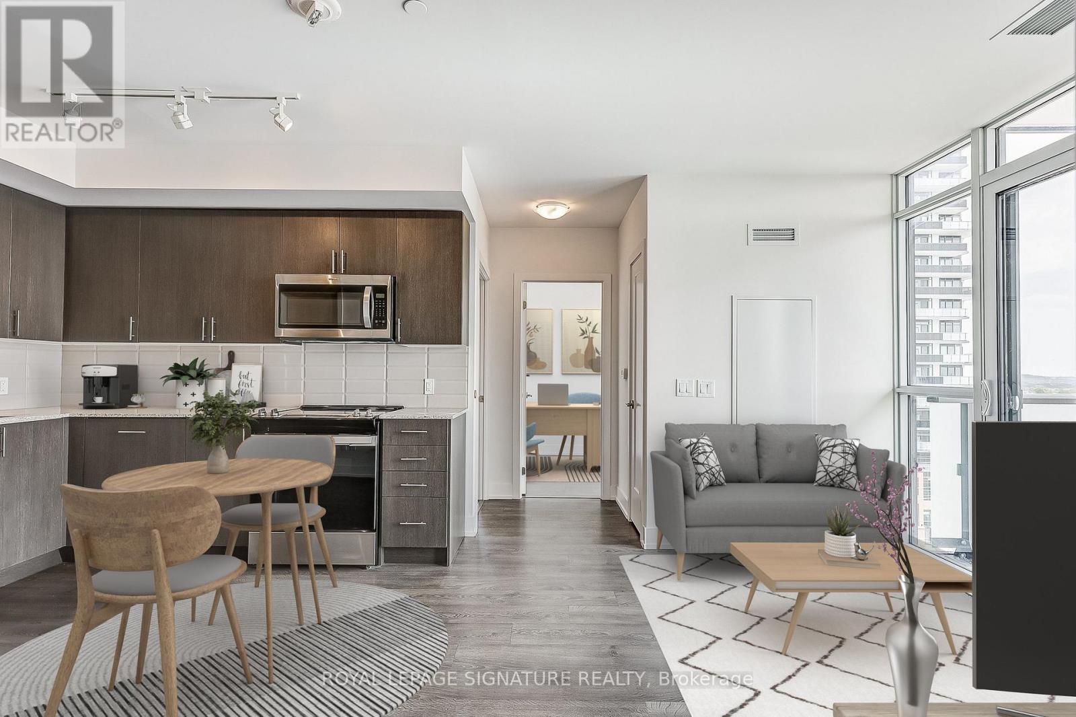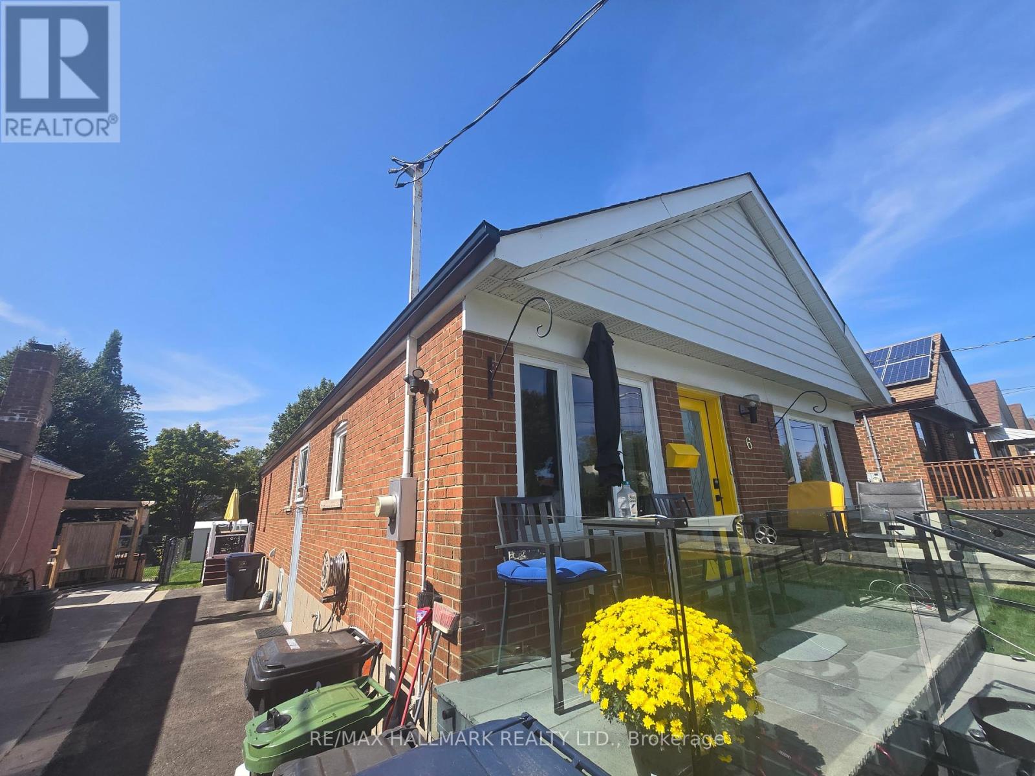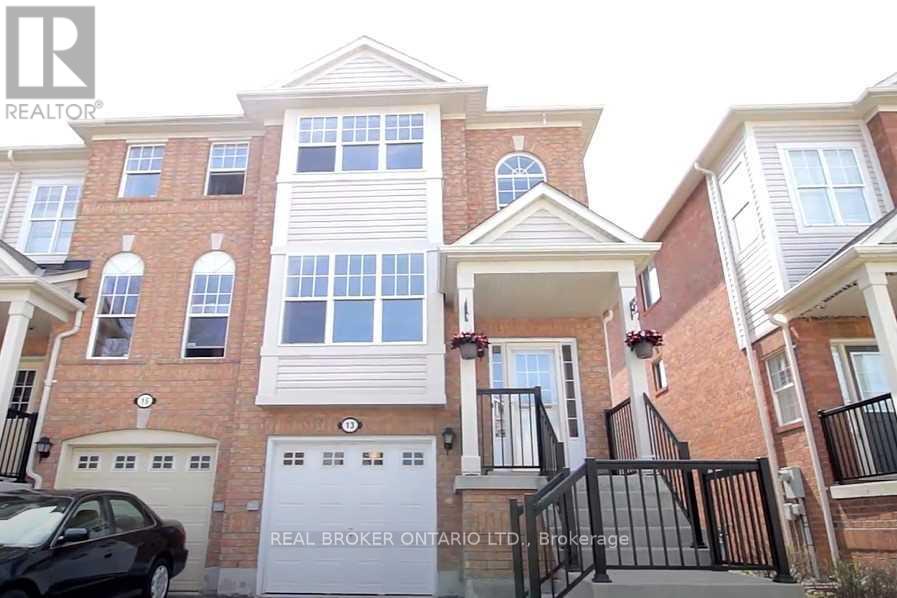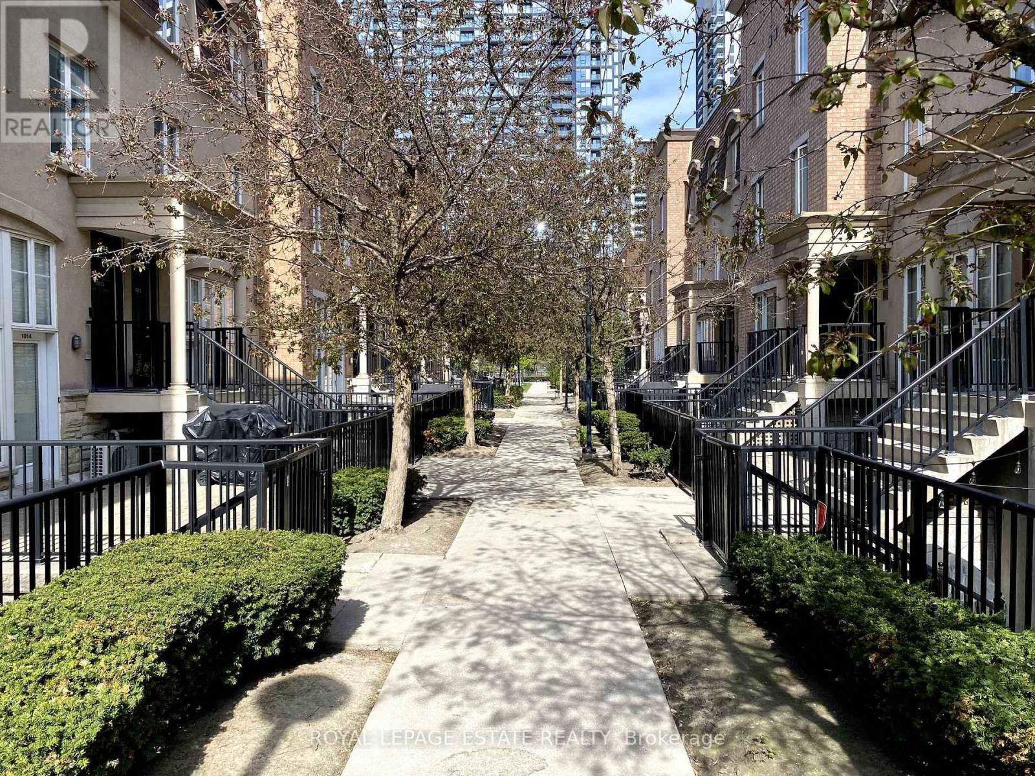234 Waverley Road
Toronto, Ontario
Welcome to 234 Waverley Rd in the heart of the coveted lower Beach community! Just over 1800sq ft spanning 4 floors welcomes you with sun shining in through the brand-new windows from east and west exposures. The modern kitchen, fully renovated in 2024, walks out to the yard and private parking, and a gorgeous bathroom on the top floor features warm wood, glass & stone features. A convenient powder room just off the living room and a formal dining room create easy entertaining space or add a door to one of the spaces to create an additional bedroom. Excellent layout for professionals & families alike, with work-from-home options and room to spread out. Leave your car at home and walk the tree-lined streets to all the best the Beach has to offer, including top restaurants, parks, gyms, the beach and boardwalk, highly rated schools, groceries & shops galore at the end of the street in all directions. Neighbours are the heartbeat of this friendly community in which kids and dogs play in the shared parking lot and residents come together for cookouts and outdoor movie nights. Conveniently located between two streetcar lines, bus lines to the GO Train and subway, and a short drive to DVP & Gardiner. Come home to easy living in one of Toronto's most sought-after neighbourhoods. (id:60365)
716 - 2550 Simcoe Street N
Oshawa, Ontario
Welcome to North Oshawa's Crown Jewel Condo - U.C. Tower. The Perfect Canvas For A Masterpiece.This Tribute Built 3 Bedroom + 2 Bathroom, 877 square foot Unit Comes Equipped with Modern finishes including quartz counters, tile backsplash, stainless steel appliances, custom cabinetry, premium wide plank laminate flooring, 12x24 porcelain bathroom floor and shower tiles, smooth ceilings and 2 massive balconies! The spacious and functional layout has floor to ceiling windows which allows for the sunlight to drench the unit all day long. Enjoy unobstructed south east views that You have to see to believe! The primary bedroom is large enough to fit a king bed, has a 3 piece ensuite, large closet and walks out to its very own balcony! The 2 additional bedrooms are actual full size bedrooms but can also be used as anursey or home office. perfect for a family, students or as an investment opportunity...The options are endless! The unit comes with 1 parking and 1 locker. You will never find yourself looking for something to do in the building's 21,000 sq ft of 5 star amenity space including 24 hour concierge, a fully equipped fitness facility with cardio and weight room & yoga studio.Expansive outdoor terrace with BBQ, lounge and dining areas. Business and study lounge. Games and theatre room. The high demand location can't beat and is just steps to the University of Ontario Institute of Technology and Durham College, minutes to Hwy 407, 412, 401 and RioCan Shopping Centre, Parks and all of the retail shops and restaurants at your fingertips. If you want a spacious, functional unit with everything right at your doorstep and at an unbelievable price, then you found exactly what you're looking for. (id:60365)
81 Rakewood Crescent
Toronto, Ontario
A Spacious Semi-detached House With Rental Income Potential In The Heart Of Scarborough. Convenient Transportation and Closing To Bus Stops will be Ideal For Commuters.Top-Rated School District:David Lewis Publish School, St.Sylvester Catholic School,Silver Springs Public School,Yorkland High School Near By, Perfect For Families.Convenience Life: Close to Pacific Mall, Fengya Supermarket, Banks, Pharmacies, and Diverse Restaurants. Nice Chinese Community Which has Safe Community, Tranquil Lifestyle and Culturally Vibrant Neighborhood. South-Facing Layout : Abundant Sunlight and Clear Floor Plan. Full Renovation: Comprehensively Upgraded in Feb 2024 With More Than $100,000 Total Cost,Premium Craftsmanship,Thoughtful Layout With Refreshed Interiors Throughout.Lots of New Upgrates and Renovation , Whole-House Improvements, New Flooring & Tiles,New Driveway Paving ,New AC ,New Boiler ,New Insulation Upgrade,New Electrical Panel Upgrade ,Main Floor Renovations: Kitchen Renovation, New Cabinets, Countertops, Island ,Kitchen Sin ,New Appliances (Fridge/Stove/Dishwasher),Main Floor Bathroom,Staircase Replacement,Second Floor Upgrades,Primary Bathroom and Second Bathroom Renovation ,New Custom-Built Wardrobes (x3). Basement Renovation: New Kitchen Sink,New Kitchen Countertop,Range Hood,Bathroom Renovation.All Ready to Move In. Super-Long New Finished Drive Way With No Side Walk , One Car Can Park In The Garage, Three Cars Can Park On The Drive Way. Potential Seprate Entrance with New Completely Finished Basement Are Good For Seperated Renting. (id:60365)
43 - 286 Sprucewood Court
Toronto, Ontario
Welcome to this charming and spacious end-unit condo townhouse available for lease in the desirable L'Amoreaux community. This bright and freshly painted home offers 3+1 bedrooms, a cozy family room with soaring 12.5-foot loft ceilings, and a fully finished basement that includes a brand-new 2-piece powder roomideal for a home office or guest suite. Enjoy the tranquility of a private ravine-like backyard, perfect for relaxing and entertaining.The modern kitchen comes equipped with built-in appliances and a dishwasher, while central air conditioning and gas forced air heating ensure year-round comfort. With three parking spots including an attached garage, this home offers convenience and ease of living. Tenants are responsible for all electricity and gas utility costs.Located close to top-rated schools, TTC transit, shopping centers including Bridlewood Mall, and with quick access to Highways 401/404 and Seneca College, its perfect for families, professionals, or students looking for a comfortable and quiet space to call home. Don't miss this rare rental opportunity in a sought-after community! (id:60365)
Basement - 6 Little Rock Drive
Toronto, Ontario
All Inclusive ! Utilities, 1 Parking and Internet Included. Location! Steps to McCowan & Eglinton, all major transit routes and minutes to Highways. Discover this exceptionally clean and spacious 2-bedrooms basement apartment in a quiet, family-oriented neighbourhood. Enjoy a large, open-concept layout with s Family Room, Living room, a full-size kitchen, laundry and a generously-sized Primary bedroom along with a private 2nd bedroom. Walking distance to Eglinton Go station, schools, grocery stores and local plazas. Perfect for responsible tenants seeking space, privacy, and convenience in a well-maintained home cared for by attentive landlords. (id:60365)
34 Dykstra Lane
Clarington, Ontario
Stylish and spacious executive end-unit townhome in a sought-after family-friendly community. This move-in ready home features a bright open-concept kitchen with quartz countertops, stainless steel appliances, and a pass-through to the dining and living areas. Enjoy a large living room with brand new hardwood floors and custom light fixtures. The generous primary bedroom includes a walk-in closet and 4-piece ensuite. A fully finished basement with a new 3-piece bathroom offers added living space for a family room, guest suite, or home office. A perfect blend of comfort and modern updates throughout. (id:60365)
13 Reindeer Drive
Toronto, Ontario
Stunning freehold end-unit townhouse in the highly sought-after Rouge community in Scarborough feels just like a semi! This bright and spacious 3+1 bedroom, 3 bathroom home features a walkout basement, direct garage access, and no sidewalk, all adding to its practicality and curb appeal. Inside, enjoy a functional layout with a large eat-in kitchen, family room, and living room, all complemented by California shutters throughout, pot lights, and upgraded laminate, hardwood, and stone tile flooring. The modern kitchen and washrooms feature stone countertops, sleek finishes, and stylish details. A sun-filled primary bedroom offers a 4-piece ensuite and walk-in closet. Freshly painted and move-in ready. Additional highlights include iron picket stairs, attractive landing areas with natural light from windows, and a basement that walks out to the garage, providing excellent flexibility for extended living space or an in-law suite. Sold in as-is condition, presenting a fantastic opportunity for buyers to move in or personalize further. Close to top-rated schools such as Alvin Curling PS, John G. Diefenbaker PS, and St. Jean De Brebeuf Catholic School. Just minutes from U of T Scarborough, Rouge Park, Toronto Zoo, TTC with 24-hour service, Highway 401, shopping, dining, banks, places of worship, and the exciting upcoming community centre.This is the one you've been waiting for,dont miss out! (id:60365)
Apt 1 - 1006 Eglinton Avenue W
Toronto, Ontario
Enjoy this fully renovated urban condo alternative conveniently nestled on the 2nd floor offering a perfect blend of stylish residential tranquility and convenience of city living in the heart of mid-town Toronto. Enjoy a bright open-concept and optimized floor plan with luxury finishes and ALL brand-new HW floors, custom cabinetry, quartz counters, mechanical, windows, doors, insulation, plumbing, millwork, and ample storage. 2 street-level egress with private entry to 2nd FL. Bedrooms include closet organizers, 4pc-Bath incl. Curbless shower, heated floors & towel rack, LED Med Cab, Ensuite W/D. Custom Kit w/ Quartz backsplash and waterfall breakfast bar. Everything you need at your doorstep - parks, cafe, retail, restaurants, gym/rec centre, library, theatre, TTC and 5 min walk to Subway. Utilities excl. $150 flat fee/mon for Gas+Water, Hydro metered sep monthly. (id:60365)
1322 - 70 Roehampton Avenue
Toronto, Ontario
Rarely Offered at Tridel's Prestigious Republic Condominiums!Located in the vibrant heart of Yonge & Eglinton, this LEED-certified, energy-efficient residence combines luxury with convenience. This spacious 2-bedroom split-plan suite offers 899 sq. ft. of thoughtfully designed living space, featuring an open-concept layout with a large living area and formal dining space, all enhanced by rich hardwood flooring.The modern chef-inspired kitchen boasts a central island, granite countertops, and stainless steel appliances perfect for entertaining. Floor-to-ceiling windows flood the unit with natural light, while the bright east-facing exposure captures stunning city views. The primary bedroom features a walk-in closet, and both bedrooms are generously sized for comfortable living. Step outside to the oversized balcony and enjoy the dynamic Midtown skyline. Residents of Republic enjoy world-class amenities including a 24-hour concierge, guest suites, a state-of-the-art fitness centre with weight training, yoga, spin, and steam rooms, as well as an indoor pool, BBQ area, and sundeck. Just steps to the subway, top schools, restaurants, shops, and every convenience imaginable this is luxury living at its finest in Midtown Toronto. (id:60365)
1123 - 50 East Liberty Street
Toronto, Ontario
Cozy, Liberty Village Studio With Tons Of Natural Light! Fantastic Downtown Location Just Steps To Shops, Restaurants, Parks, Nightlife, Lakefront Trails, Public Transit & Much More. Walk Out To Your Own Spacious Private Terrace With A Gas Line For Those Summer BBQs! Quiet Community Oasis In The Heart Of The City. ALL UTILITIES INCLUDED! (water, heat & hydro). (id:60365)
21 Lawren Harris Square
Toronto, Ontario
Turnkey 24/7 self-serve convenience/grocery store in a prime downtown Toronto location near the Harbourfront. Recently renovated with upgraded entry system, kiosk, cameras, shelving, security, and extra storage. Fully automated with secure entry, self-checkout, and real-time sales tracking. Surrounded by a substantial residential and mixed-use community, with consistent sales growth and excellent potential for expansion. (id:60365)
49 - 29 Niagara Street
Toronto, Ontario
Tucked into one of Toronto's most coveted enclaves, this refined multi-level townhome delivers the perfect fusion of downtown energy and residential tranquility. With its private entrance, attached garage, and curated building services, Unit 49 feels more like a boutique home than a condo ideal for those who crave space without sacrificing location. Step through the marble-tiled entranceway into a home layered with warmth and character. Mahogany and oak flooring span the three above-ground levels, while the kitchen gleams with black granite countertops and tiled surfaces that balance style with durability. The main level opens to a sunlit living and dining space, flowing seamlessly onto a south-facing terrace equipped with electrical, water, and natural gas hook-up perfect for al fresco entertaining. Upstairs, the expansive primary suite overlooks Victoria Memorial Park and features a spa-inspired ensuite with a jacuzzi tub, stand-alone shower, and rustic tile flooring. Step out onto your private terrace with a hose bib, ideal for summer gardening or morning coffee in the sun. The second level offers two versatile rooms and a full bath, while the lower level provides a generous open area with built-in shelving, a powder room, and direct access to your private one-car garage. Residents enjoy twice-weekly garbage pickup, window washing, nighttime security patrols, and meticulous gardening and grounds maintenance; all part of a well-managed community that values comfort and care. With high-speed Fibe internet and thoughtful touches throughout, this home is as connected as it is serene. (id:60365)

