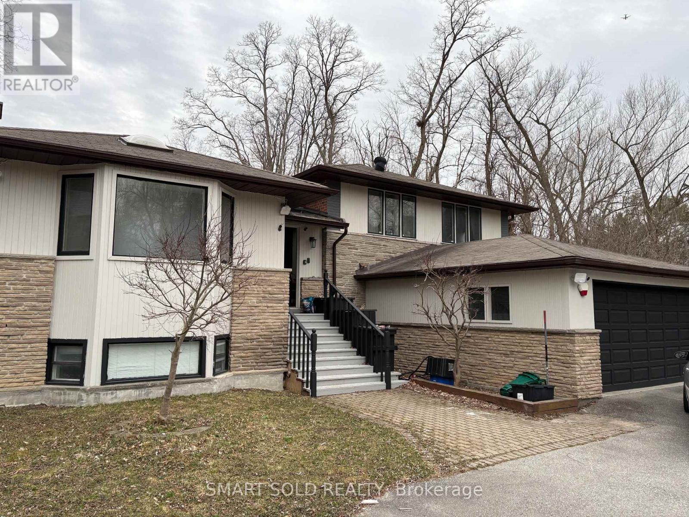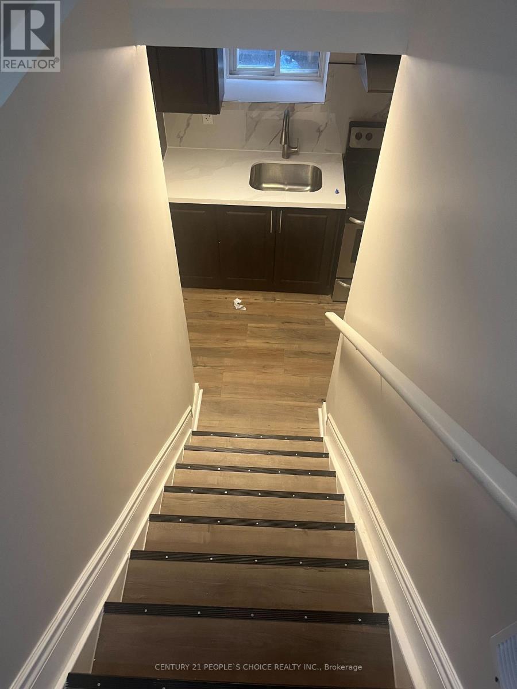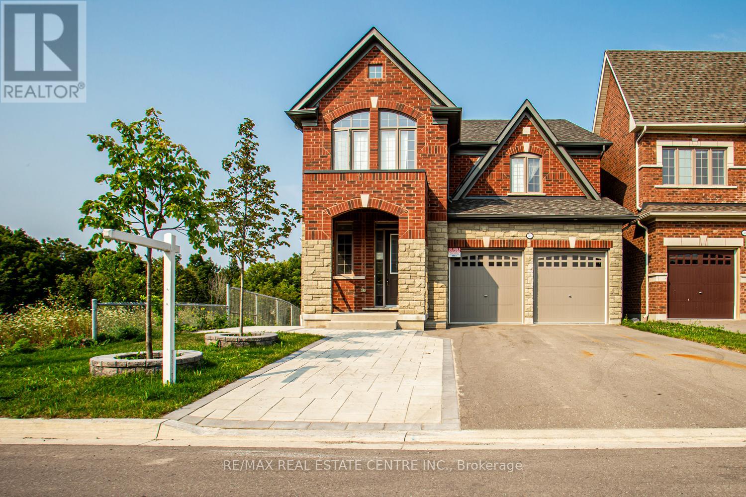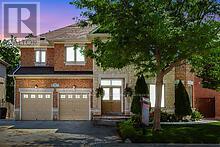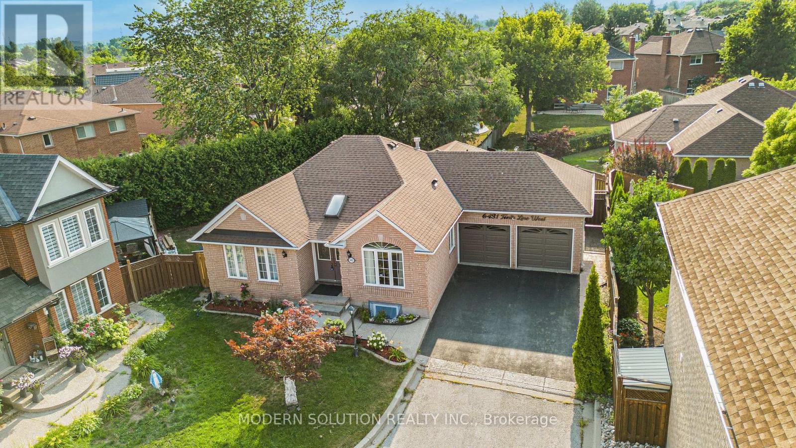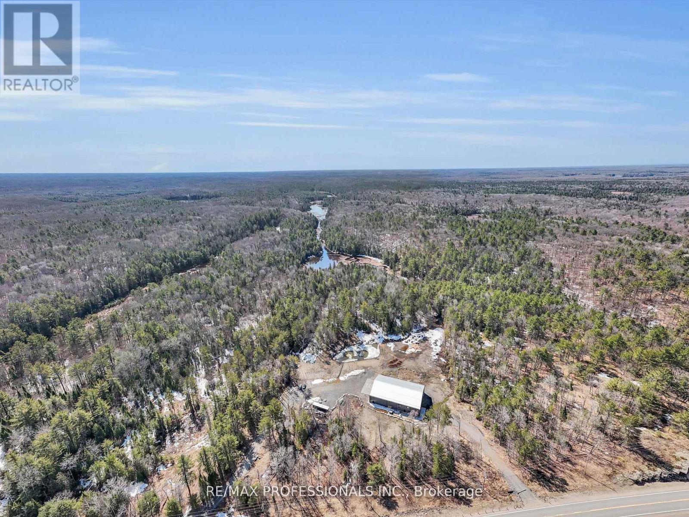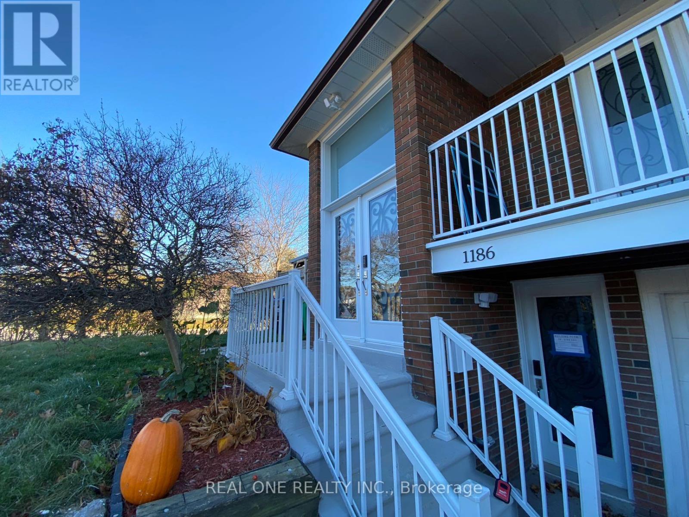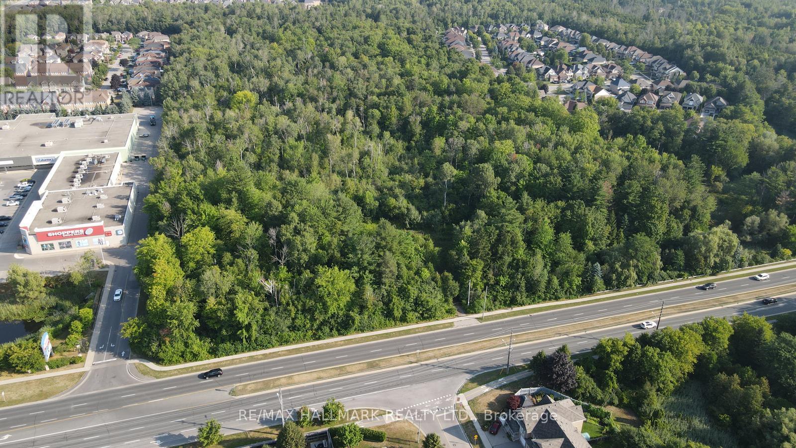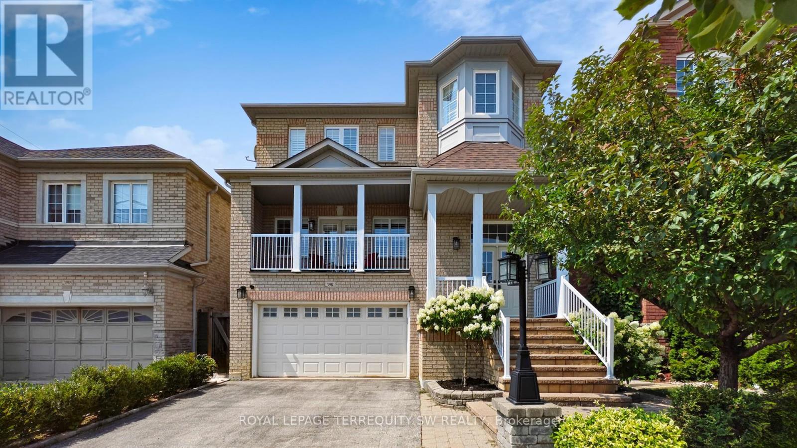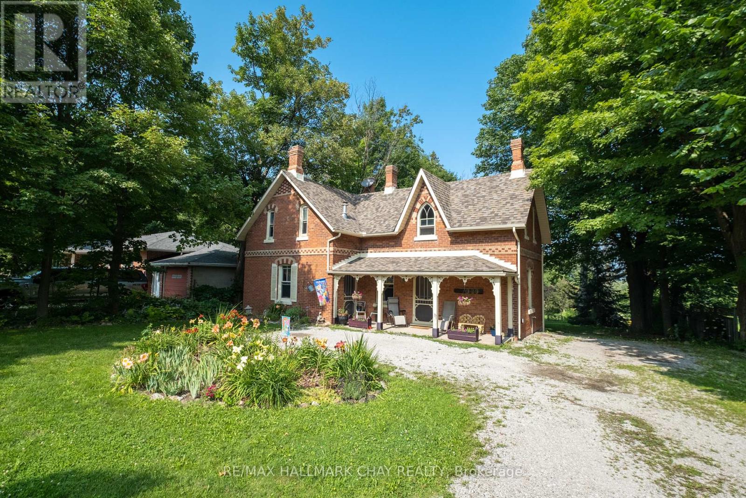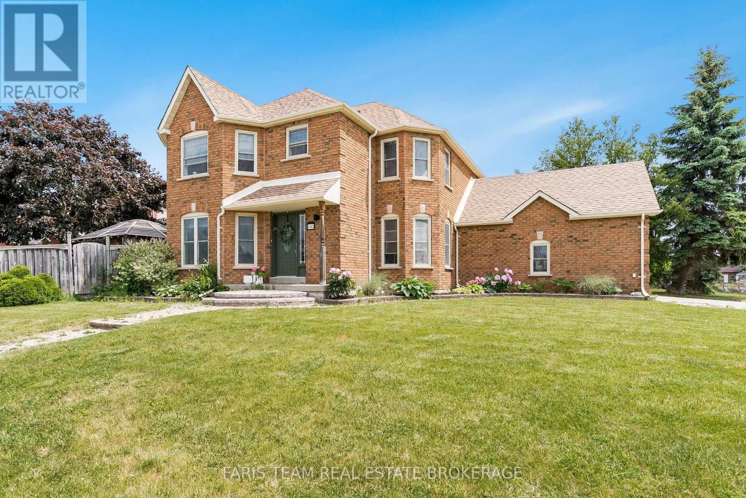Basement - 55 Proctor Avenue
Markham, Ontario
Welcome to this bright and quite house walk out basement.It closed to thornhill secondary school and other schools. Very good location for students and families. This is a first level walk out basement. It just like a large 2b2b apartment. Please come to visit and you will love it. It is partial furnished. Both of the bedrooms have beds.It has 2 bedroom,2 bathroom,a large living room and a storage room,4 parking space are available.The door dace to the back yard,sunshine all the day. Bedroom has window. (id:60365)
Bsmt - 973 Francine Crescent
Mississauga, Ontario
Brand New 2 Bed Room Legal Basement Apartment In Heartland Mississauga. Spacious In Kitchen With Laminate Throughout With Extra Pantry for more storage. Separate Laundry. Separate Private Entrance through garage, One Full Washroom, Spacious Living, Dining & Kitchen. Walking Distance To All Amenities, Groceries, Shopping, And Public Transit. Top Rated Schools, Safe Neighborhood. Very Close To Highways (401 &403). Tenants Are Responsible For 30% Of All Utilities (Water, Heat And Hydro). 1 Parking Spot on driveway. (id:60365)
A - 2492 Orchestrate (Bsmt) Drive
Oshawa, Ontario
Brand New Walkout Basement. Corner Lot Backing Onto Green Space.Top Notch Construction Quality With 2 Bedrooms & 2 Full Washrooms. Separate Laundry For Your Convenience. 9 Feet Ceiling And Big Windows Make This Unit A Proper Apartment Where You Can Enjoy Living With Your Family. Modern Kitchen With Quartz Counter Tops. Modern Light Fixtures.High End Stainless Steel Appliances.Completely Separate Unit With Separate A/C, Furnace, Hydro Meter, Water Meter To Make Your Living Hassle Free. Quite & Safe, Family Friendly Neighborhood. Just Steps To RioCan Plaza (Tim Hortons, LCBO, Dollarama, Freshco, Banks), Walking Distance To Costco. Easy Access & Minutes To Highway 407(As of June 1, 2025, the provincially owned portion of Highway 407 East, from Pickering to Clarington, is toll-free). Newly Built School Across The Street.Minutes To Durham College & Ontario Tech University. (id:60365)
36 Valleyridge Crescent
Brampton, Ontario
***Ravine lot. * In The Highly Desirable Estates Of Valleycreek.60'X 108' RAVINE LOT,TOTAL *4 +1 bedrooms + 7 WASHROOMS.*huge family room open to above.2 separate office room on main level & 2nd level. LARGE DESIGNED KITCHENS WITH HUGE GRANITE COUNTER ISLAND*BUILT IN APPLIANCES,*CVC, *CAC. Features 2-Car Garage and 6-Car Parking on Large stamped Driveway. Beautiful *Brick & *Stone Exterior., APPROXIMATELY *6500SQ FT LIVING SPACE INCLUDING BASEMENT., *Pot Lights INSIDE and OUTSIDE *4 spacious size bedrooms with all in suite & all rooms with Walk in closets. Master bedroom has 3 closets ,*SECURITY CAMERAS,*CIRCULAR STAIRCASES TO UPSTAIRS AND BASEMENT. HARDWOOD FLOORING ON MAIN & UPSTAIRS* LAWN SPRINKLER SYSTEM* QUITE NEIGHBOURHOOD. close TO HWY 7, 427,407 & 27.Close To MIDDLE, HIGH & SECONDRY SCHOOLS & all amenities , And All Religious place. BUS STOP IS ON WALKING DISTANCE. show with confidence (id:60365)
6431 Tenth Line W
Mississauga, Ontario
Tucked at the end of a quiet cul-de-sac in prestigious Trelawny Estates, 6431 Tenth Line is an exceptional executive bungalow offering rare privacy and thoughtful upgrades throughout. A double-door entry opens to a grand foyer with a skylight, setting the tone for this well-built, all-brick home. Vaulted ceilings in the living room, gas fireplace, pot lights, richly stained hardwood, imported stone finishes, and detailed plaster crown mouldings add timeless elegance. The main level features two spacious bedrooms, including a serene primary suite with a walk-in closet and a fully renovated ensuite featuring an oversized freestanding soaker tub, extended glass shower with seating, and modern finishes. The updated kitchen boasts a new stainless steel fridge, new built-in stainless steel dishwasher, and a newer powerful Sakura-style rangehood, flowing into a large composite deck and oversized landscaped backyard, perfect for entertaining or relaxing in privacy. The finished basement doubles the living space with a single bedroom, a study (easily converted to a second bedroom), a brand-new 3-piece bath, huge pantry for extra storage, extended windows, and a kitchenette featuring a standing freezer, fridge, and sink. This space offers great potential to be converted into a full kitchen. Basement registered for personal use only. Potential for future secondary suite. Other highlights include main floor laundry with garage access, a premium two-car garage, driveway parking for four, California shutters, new pot lights, and over $100K in recent upgrades. Ideal for downsizers, multi-generational families, or anyone seeking a stylish, move-in-ready bungalow in a coveted neighbourhood - this ones a rare find! (id:60365)
2320 Highway 117
Lake Of Bays, Ontario
Discover Your Dream Muskoka Retreat! Welcome to this one-of-a-kind 5 bedroom, 5 bathroom 120ft x 80ft compound, nestled on over 8 acres of pristine land in Lake of Bays, perfectly located just minutes away from the charming town of Baysville, where you can easily dock your boat and enjoy Muskoka's second largest lake! This stunning property offers a unique blend of hobby farm potential and live/work opportunities in the heart of beautiful Muskoka, only a short drive from Bracebridge and Huntsville. Highlights include: A serene 0.5 acre pond fed by fresh natural springs, all framed by a breathtaking granite backdrop, 26Kw backup generator ensuring your comfort with auto on/off capability, cozy, energy-efficient in-floor heating powered by two 200k NTI boilers with state-of-the-art floor sensors and zoning controls, an impressive 9,000 Sq/ft Unilock patio featuring a built-in BBQ, perfect for entertaining! Inside the luxury continues with a gorgeous interior. Step inside to find a grand open-concept layout with towering 45-foot ceilings, complemented by an exquisite chefs kitchen equipped with triple ovens, a professional gas stove, and an oversized fridge/freezer - all anchored by a massive kitchen island! The primary suite offers a personal sanctuary with a fireplace, walk-in closet, and a spa-like bathroom featuring a freestanding tub overlooking natures beauty. Plus, there's a wheelchair accessible main floor bedroom/ensuite for convenience! Additional Features: 3 industrial garage doors for easy access to your workspace, a sophisticated camera system for peace of mind, and two cellular boosters ensuring crystal-clear LTE, Starlink internet with impressive speeds of 200 down and 50 up, keeping you connected while you enjoy your private trails and every outdoor adventure! Whether you are seeking a peaceful retreat or a dynamic living-work space, this property is tailored for both leisure and productivity! Don't miss the chance to experience this slice of paradise! (id:60365)
Basement Room - 1186 Shadeland Drive
Mississauga, Ontario
Room with your own washroom in newly fully renovated semi in Popular Erindale community. Come and pick one bedroom you like out of the 2 bedrooms available on the lower level. Close to square one, UTM, Golden Square, Go train station. Note this listing price is just for one bedroom. The kitchen and Living/dinning area will be shared with tenants in the other bedrooms. Landlord will manage the cleaning of the shared space. Parking is first come first serve. (id:60365)
780 Taunton Road E
Whitby, Ontario
24 Acres of Vacant Land in the Heart of Whitby on Major Road ( Taunton ) . A Commercial Plaza located on the west side and Residential Subdivision Development on the East of the Land. Currently Zoned Agriculture . Buyer and Buyer Agent to do their Due Diligence. (id:60365)
3981 Tacc Drive
Mississauga, Ontario
This beautifully maintained 2-storey detached brick home blends style, comfort, and function in one of Mississaugas most sought-after communities. With striking curb appeal, manicured landscaping, and a prime location steps to Churchill Meadows Community Centre and Mattamy Sports Complex, it truly has it all. The inviting foyer opens to a sun-filled, south-facing living room with hardwood floors and walk-out to a private covered deck perfect for morning coffee or evening wine. A separate dining room with crown moulding and hardwood sets the stage for elegant entertaining. The chefs kitchen features premium stainless steel appliances (Samsung double-door fridge, Gallery Series flattop cooktop, Whirlpool wall oven & microwave, B/I dishwasher), granite counters, ample cabinetry, and oversized undermount sink. A second walk-out with gas BBQ line makes summer gatherings a breeze. California shutters grace every window for a polished look. Upstairs, three spacious bedrooms offer hardwood floors and shutters. The primary suite boasts a walk-in closet and spa-like 4-pc ensuite with granite vanity, soaker tub, and separate shower. The main 4-pc bath has semi-ensuite access to the second bedroom. The professionally finished lower level includes a recreation room with hardwood, pot lights, built-ins, and a cozy gas fireplace, plus a walk-out to a landscaped patio, storage, cold room, and separate laundry with front-load appliances. Close to parks, greenspace, top golf courses (Pipers Heath, Royal Ontario, Wyldewood), schools, and major highways. Offering 2,296 sq ft above grade (MPAC) plus finished lower level, this move-in ready home comes with a pre-listing inspection buy with confidence! (id:60365)
36 Attraction Drive
Brampton, Ontario
Welcome to 36 Attraction Dr, a stunningly upgraded home located in the highly sought-after Bram West area! This luxurious residence boasts a striking stone and stucco exterior, offering 4+2 bedrooms and 4 bathrooms, including a finished basement with a separate entrance. Step inside to discover an open-concept layout adorned with high ceilings, pot lights, and coffered ceilings, enhancing the sense of space and elegance. The second-floor family room boasts of natural light and is a standout feature, complete with a walkout balcony, providing an ideal spot for relaxation. The home is appointed with hardwood floors throughout and features an upstairs laundry for added convenience. The fully upgraded chef-style gourmet kitchen is a culinary enthusiast's dream, equipped with stainless steel appliances, granite countertops, and modern fixtures. Enjoy the cozy ambiance of a gas fireplace, perfect for gatherings and entertaining. Landscaping also done at the front of property! (id:60365)
929 Yonge Street
Barrie, Ontario
Opportunity knocks with this 1.14 acre property designated Medium Density under Barrie's official plan. Information to support the use of a Medium Density parcel including 5/6 storey multi unit builds with the City of Barrie by contacting the Planning Department or in the Official Plan which can be found on the City's website. This investment opportunity is a short walk to the south end Go Station and offers an expanding neighbourhood hub offering essential amenities including a brand new Metro Grocery Store, and more to come in the foreseeable future. The existing century home has been well cared for and maintained and is full of character and charm. The grounds on this 'L' shaped property extend behind 4 other properties, offering potential severance opportunities for the next buyer and value to investors who are purchasing neighbouring properties. Buyers and their representatives are responsible to do their own due diligence regarding the official plan, designation and other income opportunities regarding the property. Current zoning is Residential with private services. Drilled well 11/23. (id:60365)
142 Livingstone Street W
Barrie, Ontario
Top 5 Reasons You Will Love This Home: 1) Extensive family home complemented by a functional layout showcasing a welcoming eat-in kitchen with a seamless walkout to the picturesque backyard, a charming separate dining area perfect for gatherings, and a cozy living room that invites relaxation and comfort 2) Four generously sized bedrooms provide ample space for growing families or accommodating guests 3) Inviting fully finished basement flaunting a cozy gas fireplace and a custom-built bar, ideal for entertaining 4) Relax in your expansive backyard compete with a charming gazebo wired for a hot tub and a practical garden shed for all your storage needs, all inviting you to unwind and savour every moment in nature 5) Situated in a vibrant area brimming with convenient amenities, top-notch schools, and beautiful parks that invite outdoor adventures, this location offers the perfect blend of convenience and quality of life. 2,208 above grade sq.ft. plus a finished basement. (id:60365)

