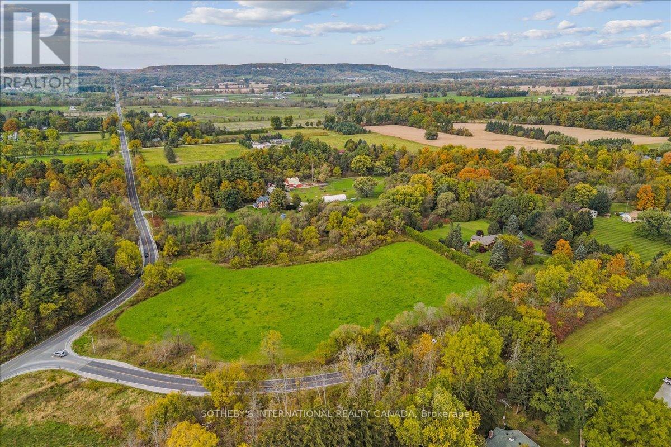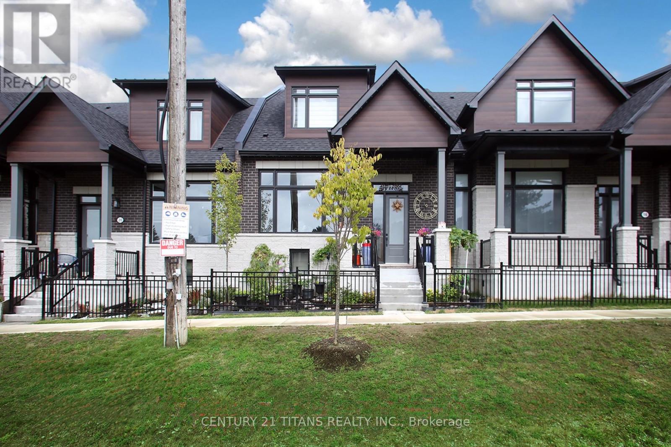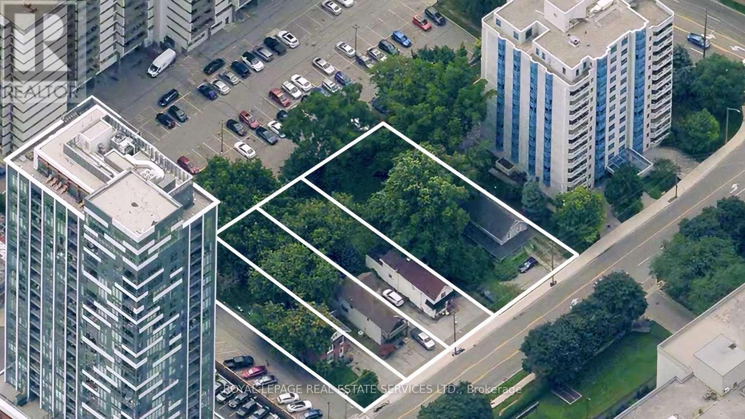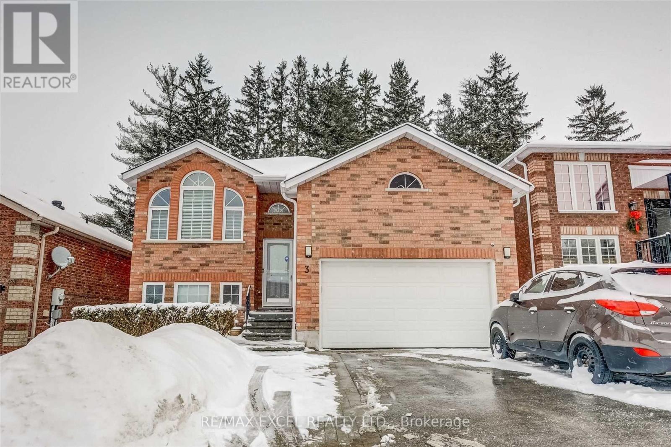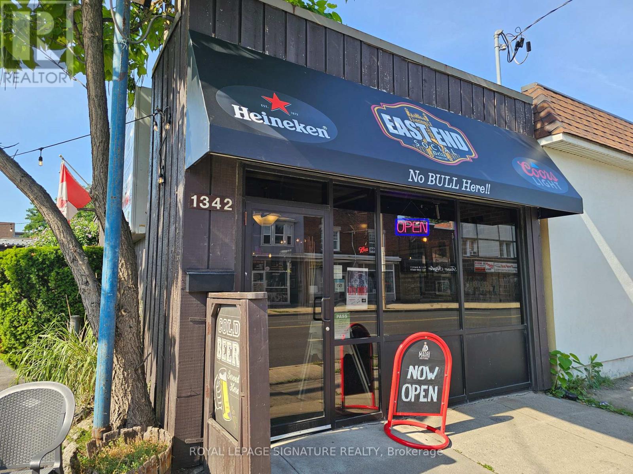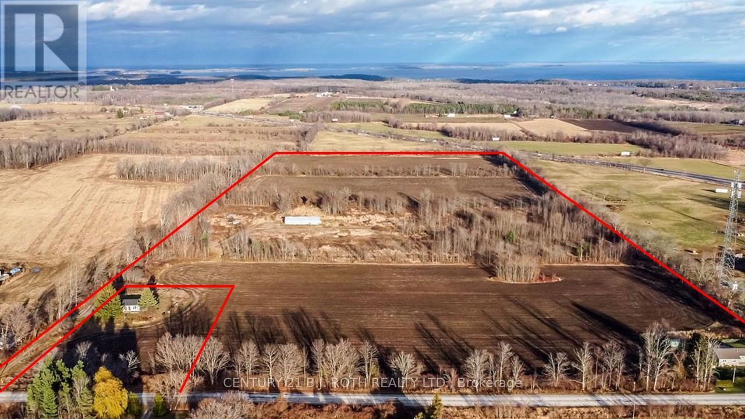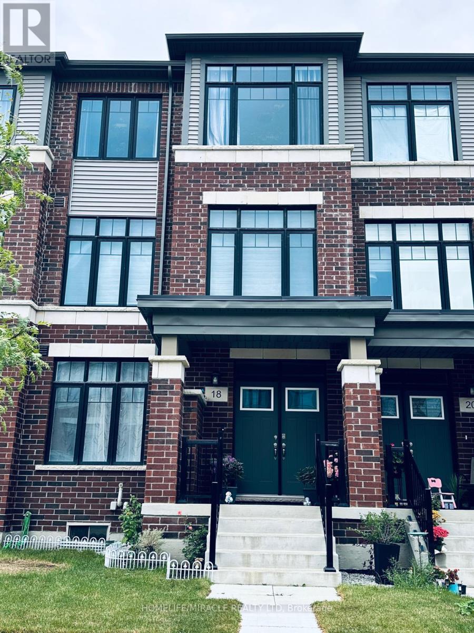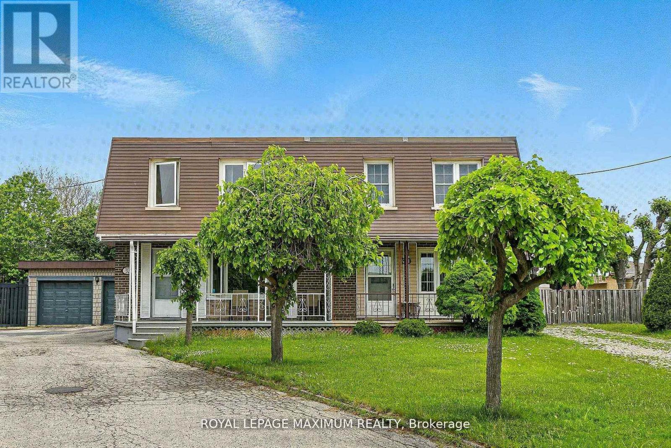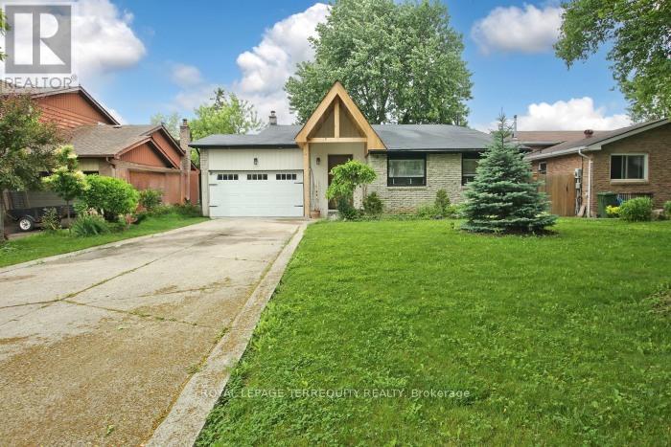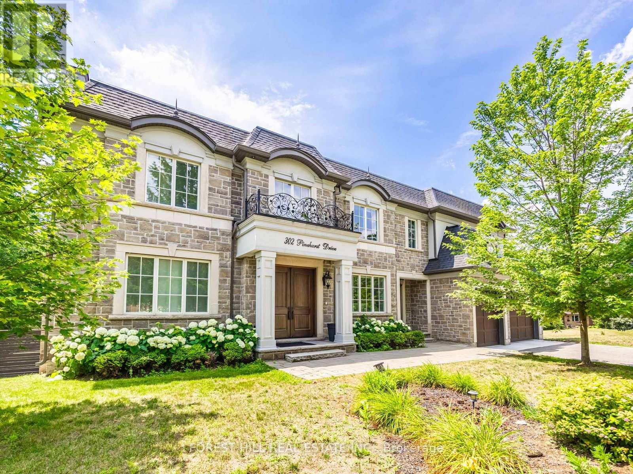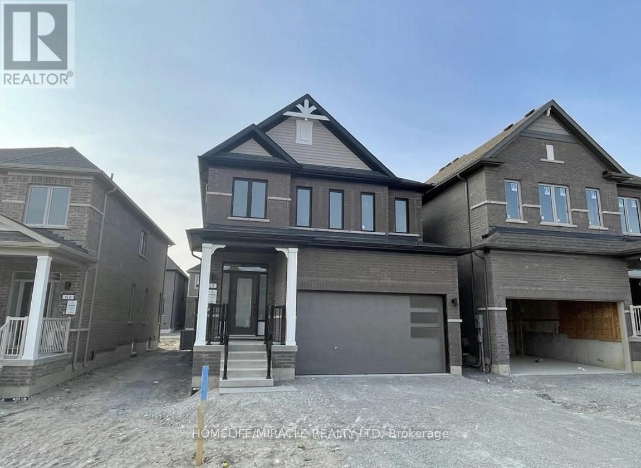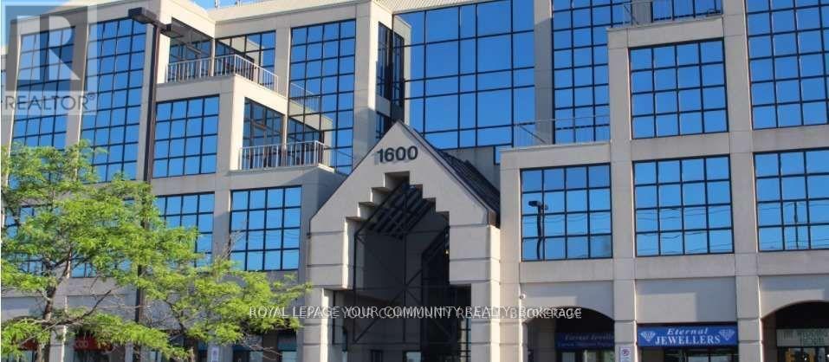9 Walkers Line
Burlington, Ontario
Welcome to 9 Walkers Line, Burlington, Ontario! At the North-East corner of Walkers Line & Britannia Road, this rare 5.6-acre creek-front property offers a premium building opportunity. This exceptional parcel boasts over 490 feet of frontage on Bronte Creek, creating a picturesque and tranquil backdrop for your future vision. Property Highlights: 5.6 Acres of prime level land offering extensive space for building over 490 feet of Bronte Creek frontage with stunning views and direct access to nature. Ideal site for a custom estate home or nature-inspired retreat. Set in a wonderful Burlington location, this unique parcel presents a rare opportunity to own a premium building lot of exceptional size and character, with the added distinction of being right on Bronte Creek. *Important: Property falls under NEC Development Control Act. Buyers must conduct own due diligence with NEC, Halton Conservation, and The City of Burlington regarding land use and building permits. (id:60365)
18 Vern Robertson Gate
Uxbridge, Ontario
Exceptional Luxury Living Beside a Golf Course. Step into impeccably designed living space in this stunning 3 + 2-bedroom House. It has 4-bathroom for your comfort. Professionally finished basement completes with Two (2) private bedroom with 4-piece bath. Can be used as in-law or guest suite. Spent Thousands for upgrades. Central Water Purifier system for the whole house. Primary Master Bedroom on the main floor for your comfort. The House has 10-foot ceilings on the main and 9-foot ceilings on the upper level. Custom Modern Kitchen has large size Centre Table. Custom Zebra Blinds window coverings, light Fixtures throughout. Interlocking in the back entrance and Canopy in the back entrance. Main Floor laundry room and double car Garage with direct access from Main Floor. POTL Fee $255.55 per month. (id:60365)
1280-92 Ontario Street
Burlington, Ontario
DOWNTOWN BURLINGTON HIGH-RISE LAND ASSEMBLY: Uncover the potential of this 4-Lot Residential Land Assembly in Downtown Burlington's Urban Centre. Sold as one project and aligned with the Official Plan, this prime property is situated in a primary growth area, offering strategic positioning for future growth. With downtown high-density residential zoning, this property is ideally suited for high-rise condos and/or purpose-built rental apartment development. Its ample space for versatile development opportunities, combined with close proximity to transportation and major thoroughfares, makes it poised for residential expansion. Located in a favorable market for real estate investment, this property is an ideal prospect for developers looking to make an impact in the heart of Burlington's urban landscape. Zoned H-DRH (Downtown High Density Residential). Site Area 30,104 SF (0.69 ac). Please see Aerial Video + brochure. *** Site is located a short walk away from Lakeshore Rd, the Waterfront Trail, Spencer Smith Park with its Burlington Lakeshore Playground, and Lake Ontario! Quiet neighbourhood compared to busy GO station areas. (id:60365)
Main - 3 Sedgewood Way
Barrie, Ontario
Main Floor Only. Gorgeous, Sun-Filled Upper Floor 2 Bedroom Ravine Unit, With 2 Parking Spots. Near Public Transportation/ Go, Hwy 400/427, Close To Beach, Shopping And More. Tenant Responsible For Snow Removal And Front And Backyard Lawn Maintenance. Tenant Is Responsible For 50% Of The Utilities, Shared With Tenant In The Basement. (id:60365)
159 11 Line N
Oro-Medonte, Ontario
52.4 acre farmland & horsebarn less than a minute to Hwy 11 in a very desirable area based on its proximity to Orillia & Barrie! This flat parcel is newly severed from the existing house and ideal for equestrians, farmers or investors to consider especially if they are also interested in the 93.47 acres also for sale on Line 12. (See listing photos for more information on severance details and accessibility to acreage on line 12) Zoned Agricultural Rural & EP. (id:60365)
18 Petch Avenue
Caledon, Ontario
Welcome to the Sycamore Model in Caledon Trails a beautifully crafted freehold townhouse offering approx. 2,310 sq. ft. of elegant living space. Built by Laurier Homes, this 4-bedroom, 3.5-bathroom home blends timeless design with modern comfort. The exterior showcases clay brick, Celect siding, and stone accents, complemented by a concrete veranda, decorative garage door, and fully sodded yard.Inside, enjoy 9' ceilings on the main and ground floors, oak hardwood flooring, and oak stairs with matching railings. The designer kitchen features extended-height cabinetry, granite/quartz countertops, a flush breakfast bar, and upgraded stainless steel hood fan. Pot drawers, soft-close hardware, and electrical rough-ins for appliances add convenience.The open-concept layout flows into a spacious great room with a linear electric fireplace and large windows that fill the space with natural light. Upstairs, the primary suite offers a walk-in closet and a spa-inspired ensuite with freestanding tub, tiled shower, and double sinks. All bathrooms include quartz/granite counters, soft-close toilets, and elegant fixtures.Additional highlights include an additional bedroom, upper-level laundry, rough-in for basement bathroom, central vacuum, and capped gas line for BBQ. Energy-efficient features include HRV, drain water heat recovery, and Energy Star certification. Located in a vibrant community near trails, parks, schools, and transit, this home offers style, comfort, and peace of mind backed by Tarion warranty. (id:60365)
32 Fennimore Crescent
Toronto, Ontario
Welcome To 32 Fennimore Crescent! This Charming Semi-Detached 2-Storey Shows True Pride of Ownership! Located In An Area Of High Demand (Glenfield-Jane Heights)! Situated On A Premium Pie-Shaped Lot - 74 Ft. Rear! Features Detached 2-Car Garage, Long Driveway! The Ground Floor Consists Of A Family-Size Kitchen, Combined With A Living/Dining Room. The Second Floor Boasts 4 Spacious Bedrooms With A Walk-In Closet In The Primary Bedroom! The Separate Side Door Entrance Leads To The Finished Basement! Steps to Park, School, Church, Transit and Minutes to Highways, Shopping & Hospital! (id:60365)
353 Kingsview Drive
Caledon, Ontario
Welcome to 353 Kingsview drive, 4 Bedroom, and 4 Baths, 4 Level Side Split on the Premium Size Lot. Gorgeous Foyer Entrance W/ Pot Lights, Heated Floor, Direct Access to the Garage. Custom Chef's Kitchen, Massive Central Island ,Granite Tops, Extended Cabinets , B/In Appliances, Gas Stove, Cathedral Ceiling, Pantry, Glass Railings, All 4 Updated Bathrooms, Some Heated Floors, Upper Level with 3 Spacious BR's, The Primary Offers 4-Pc Ensuite with Double Sinks and Glass Shower, Lower Level Living/Family Room W/Wood Fireplace. Extra Bedroom/Office on the Lower Level, Family Neighbourhood, Close to Shopping, Schools and Hwy. (id:60365)
302 Pinehurst Drive W
Oakville, Ontario
Stunning custom-built residence in prime Eastlake, Southeast Oakville, offering 4,140 sq ft of luxury living space on a private, sun-filled lot. Designed with a spacious side centre hall layout, this home features an expansive kitchen and family room with direct walkout to a covered 335 sq ft deck with gas line, perfect for entertaining. Backyard offers mature landscaping with room to add a pool, creating your own private oasis. The main floor includes a formal living room, dining room, and dedicated home office, balancing elegance and everyday function. Upstairs, all four spacious bedrooms feature private ensuites, complemented by a convenient second-floor laundry room. The finished lower level offers exceptional lifestyle amenities with space for two additional bedrooms, plus a home theatre, wet bar, wine cellar, and gym. Located in one of Oakville's most desirable and established neighbourhoods, this home is surrounded by winding tree-lined streets and top-rated schools: Maple Grove Public, St. Vincent, Oakville Trafalgar High School & EJ James. Convenient access to QEW, Lakeshore Road, trails, and Lake Ontario enhances the appeal of this sought-after address. Experience the perfect combination of luxury, privacy, and location in Southeast Oakville. (id:60365)
63 Shepherd Drive
Barrie, Ontario
Indulge In Modern Elegance 2-Storey Detached 4 Bedroom With 3 Washrooms. Home Has Many Updates And Upgrades!!! The Open-Concept Design Seamlessly Connects The Great Room, Dining Area, Chef's Kitchen And Breakfast Area. The Kitchen Is Equipped With Stainless Steel Appliances, Custom Cabinetry, And Expansive Countertops, Which are perfect for both everyday meals and entertainment. The Great Room Features Large Window, Pot Lights And Fireplace. No Carpet. Large Windows And Sliding Door To Backyard Flood The Interior With Natural Light And Offer Picturesque Views Of The Private Backyard. The Primary Bedroom Has A Luxurious 4 Piece Ensuite With Freestanding Tub And Separate Glass Shower. All 4 Bedrooms come with W/I Closet. Great Family Friendly Location Close To All Amenities. (id:60365)
231 - 1600 Steeles Avenue W
Vaughan, Ontario
Mixed-Use Commmercial Building In A High Profile Area At Dufferin & Steeles. Beautifully Maintained Established Building. Minutes To Allen Road, 401 & Yorkdale Mall. Ttc At The Front Door. Four Private Offices With A Large Open Area. All Offices Are Temperature Controlled. Tenants Include: Tim Hortons, Lmc Sites And The Avenue Banquet Hall. (id:60365)

