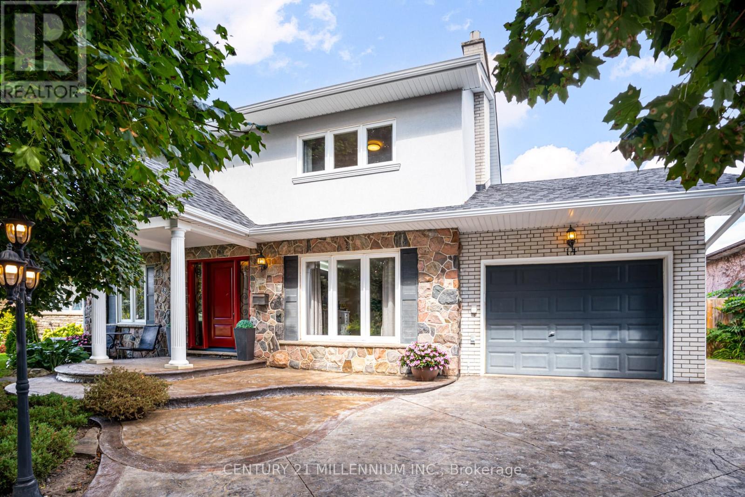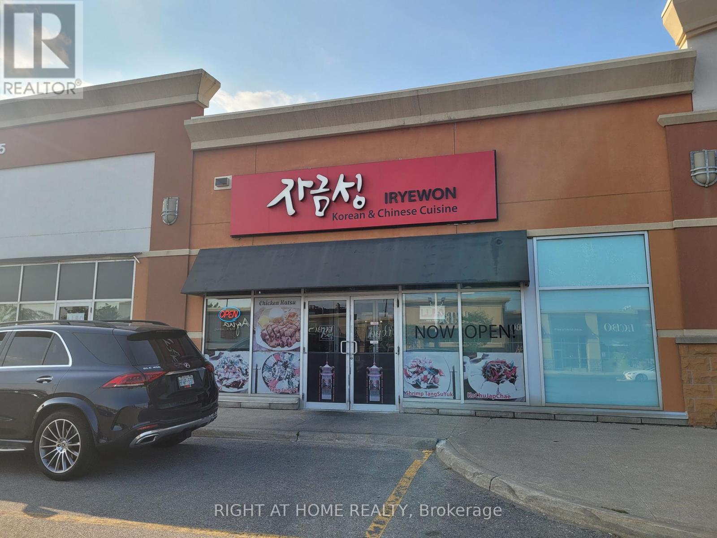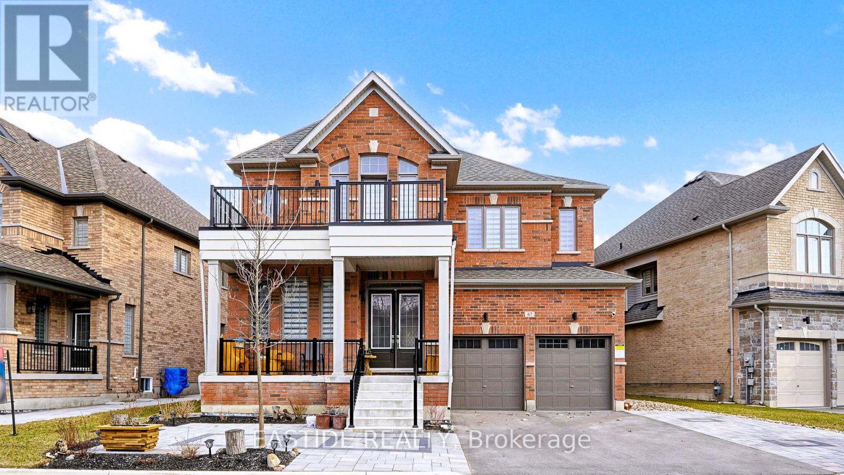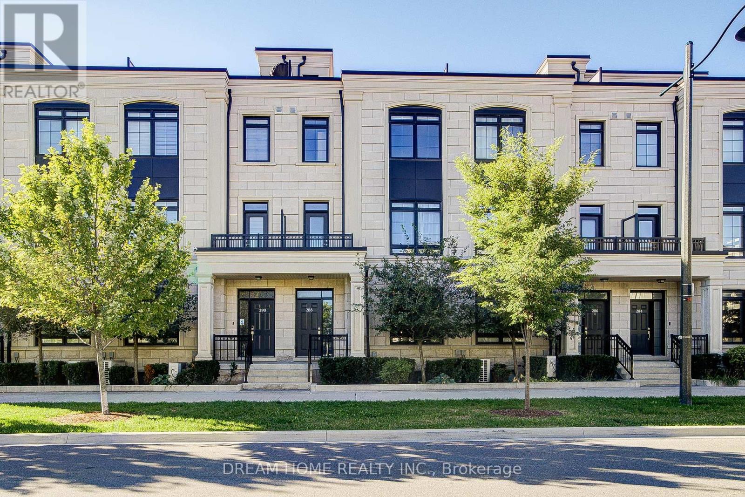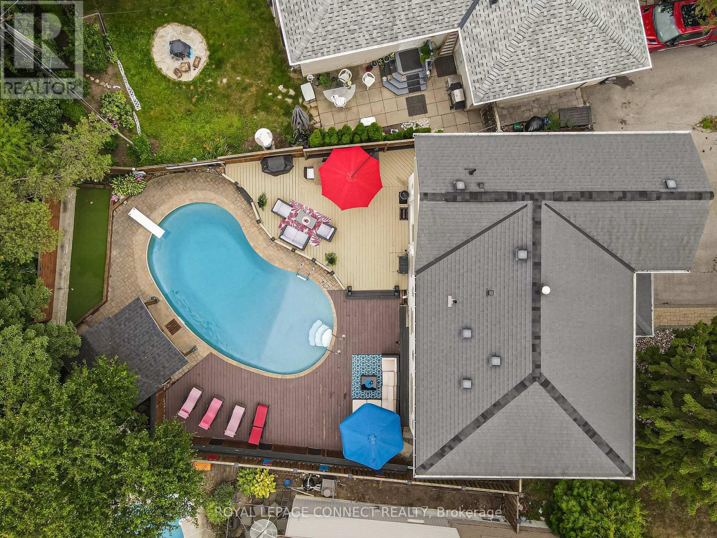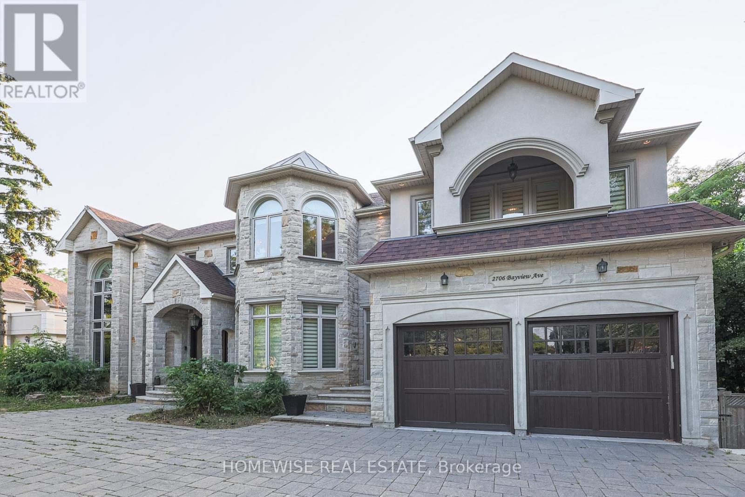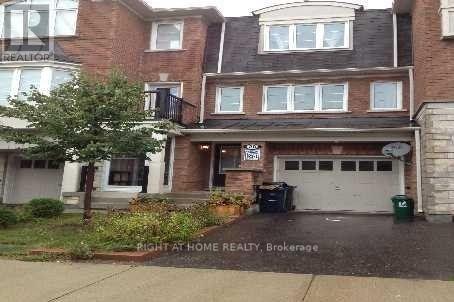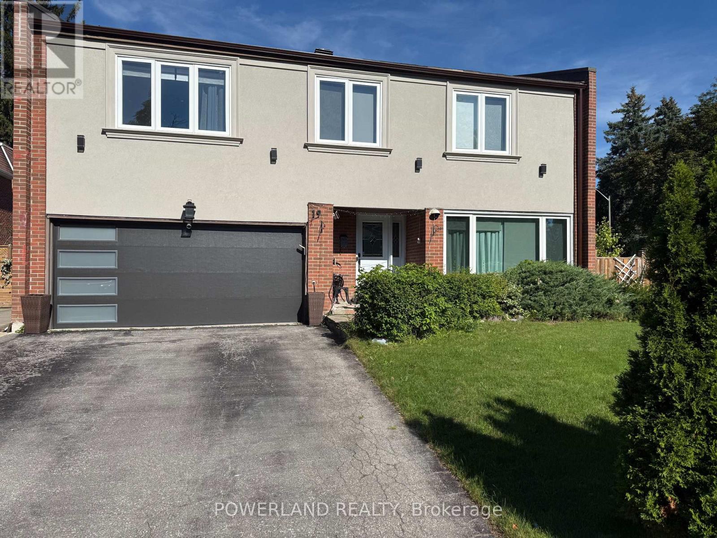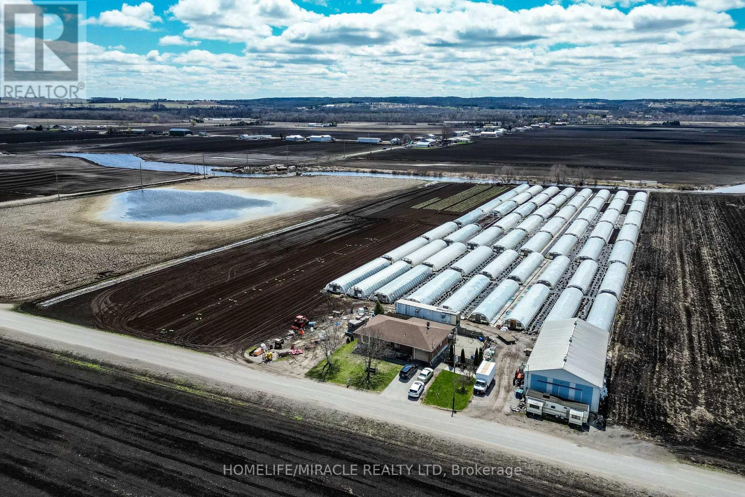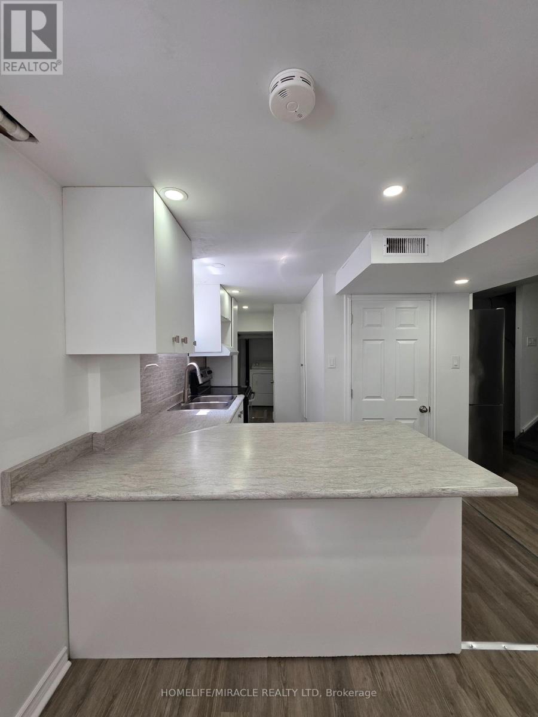14 Greystone Crescent
Brampton, Ontario
This stunning modern home, located in the highly sought-after Ridgehill Manor community of Brampton, offers impeccable design and craftsmanship with no detail overlooked. Simply move in and enjoy a lifestyle of comfort and luxury. Step into a true entertainers paradise featuring a professionally landscaped backyard that looks straight out of Homes & Gardens magazine. Highlights include a 16' x 32' heated in-ground pool, seamless stamped concrete surfaces, and a breathtaking loggia with a cathedral ceiling, built-in BBQ, surround sound, and TV connectivity. The impressive exterior continues with a double-width patterned concrete driveway accommodating six vehicles, a 1.5-car garage, and a custom covered front porch. Inside, you're welcomed by a spacious foyer with a frosted glass closet door and refined finishes throughout. The oversized, modern kitchen is a chefs dream, showcasing two-tone custom cabinetry, a large island with breakfast bar, commercial-grade gas cooktop with high-end exhaust system, and stainless steel appliances. The open-concept living and dining area boasts upgraded engineered hardwood flooring and a sleek gas fireplace. Generously sized bedrooms feature refinished hardwood floors and built-in closets with organizers. The luxurious primary ensuite bath offers a spa-like experience with heated flooring, double sinks, and a large glass-enclosed shower. In total, the home offers four fully renovated bathrooms. Additional upgrades include: premium millwork and interior doors, updated electrical and plumbing systems, energy-efficient vinyl windows, stucco exterior with added insulation, tankless water heater, and central air conditioning. The lower level provides a stylish and functional retreat, with luxury vinyl flooring, a spacious fourth bedroom, a modern three-piece bath with a separate shower, and a well-appointed laundry room.This is a truly turn-key property that blends elegance, functionality, and comfort. A must-see, shows 10+++ (id:60365)
C4-5 - 2215 Steeles Avenue W
Toronto, Ontario
Money Maker, Excellent Location ,Location, Location : On Dufferin / Steeles Plaza. Exclusive Right For Korean/Chinese Cuisine In Same Plaza , Stable Clients From Main-Stream Social Community ,National Tenants Including Starbucks, Lcbo, Montana, Home Depot, East Side Mario's, Freshii, South St Burger, Etc. Turn Key Operation. Excellent Business Opportunity. 2035 Sq Ft With Lcbo Licence For 87 Seats, Low Rent, Lease till October 2028 + 5 Years option, For Experience Chief And Investor Business Minded Person Can Do Very Well .The Seller Is Willing To Stay And Train The Buyer. (id:60365)
67 Marlene Johnston Drive
East Gwillimbury, Ontario
This beautifully designed 4-bedroom, 4-bathroom detached home offers an impressive layout with 10-foot ceilings on the main floor and 9-foot ceilings on the second level, creating a bright and airy atmosphere throughout. Situated on a wide lot with excellent frontage with no sidewalk to the ideal north-south orientation and oversized windows that invite abundant natural light into every room. Enjoy the perfect balance of contemporary style and functional living space. Conveniently located just minutes to Hwy 404, GO Station, schools, parks, shopping plazas, and all essential amenities. A must-see for families seeking comfort, style, and convenience! (id:60365)
288 Buchanan Drive
Markham, Ontario
Luxury Unionville Gardens Townhouse In Prime Downtown Markham Location. 2824 Sq Ft Living Area As Per Builder's Plan. 548 Sq Ft Roof Terrace, Bbq Gas Line To Both Roof And Kitchen Terrace, Excellently Maintained Like Just Occupancy Condition, Upgraded Hardwood Floor And Smooth Ceiling In Main Living Area, Granite Kitchen Counter Top, Kitchen Island, B/I High End Bosch Appliances, Gas Cook Top, Marble Electric Fireplace, Oak Stairs W Painted White Pickets Through Out. South Facing With Lots Of Natural Lights, Finished Basement W 3 Pc Bath, Close To All Amenities, Top Ranking Schools (Coledale Public School & Unionville High)! Monthly Maintenance Fee Incl. Driveway Snow Removing, Lawn/Yard Care. Hwt & Acs Are Rental. (id:60365)
1023 Concession Road 8 Road
Brock, Ontario
Immerse Yourself In Nature On Approximately 67 Acres (17 Acres Cleared Land And 50 Acres Forest) Of Private Land, Boasting A Custom-Built 4 Bed, 4 Bath Bungaloft Constructed In 2020. Enjoy The Spacious 2100Sqft Main Floor Complemented By A 400Sqft Loft, Featuring A Grand Main Room With A 24Ft High Ceiling And A Charming Stone Gas Fireplace, All Heated By Radiant Heat Throughout The Main Floor, Basement, And Garage. Gourmet Kitchen: Indulge Your Culinary Desires In The Kitchen Adorned With A Large Center Island, Bosch Cooktop, And Leathered Granite Countertops, Complemented By Top-Of-The-Line SS Kitchenaid Dual Convection And Microwave With A Lower Oven, Alongside An Oversized SS Fridge. Witness Breathtaking Sunsets From The West-Facing Wall And Enjoy A Serene Ambiance In The Amazing Sunset-Bathed Primary Bedroom And Loft Overlooking The Main Room, Accentuated By A Stunning Window Wall. Delight In The Convenience Of A Three-Season Sunroom With A Walk-Out To The Deck And Beautifully Finished Basement Offering A Woodburning Fireplace And Fabulous Additional Living Space. Parking For Over Fifty Vehicles In A Side Drive, Plus Parking In Front With Access To Spacious Three Car Garage. Power For Side Parking Area, Wiring For A Generac System, And Enhanced Security With 5 Exterior Wifi Cameras And A PVR Camera System. Septic And Well Are Clear Of The Back Yard Allowing Plenty Of Room For A Pool Or Use The Existing Hot Tub Wiring ($4,000) And Install A Hot Tub! Enjoy the Tax Benefits Of RU Zoning! (id:60365)
32 Harland Crescent
Ajax, Ontario
Welcome to a home that truly has it all -- space, comfort, and thoughtful touches throughout -- perfectly located in one of South Ajax's most desirable neighbourhoods. Just minutes from the lake, parks, hospital, schools, transit, the 401, and everything your family needs. Step inside to a bright and cozy living room where hardwood floors and a built-in electric fireplace create a space you'll love coming home to. The updated kitchen is both stylish and functional, featuring granite counters, stainless steel appliances, a breakfast bar, and warm porcelain floors. The spacious eating area offers a lovely view of the backyard where you'll find a sunny deck, a refreshing inground pool, and even your own putting green for a little fun and relaxation. Upstairs, the large primary suite is a true retreat with three walk-in closets, hardwood floors, a cathedral ceiling, and a beautiful 5-piece ensuite. The fifth bedroom offers flexibility as a home office or hobby room and is already prepped with capped gas and plumbing if you'd like to add second-floor laundry. The fourth bedroom does have stand alone custom closets -- an added bonus that can be negotiated with the seller. The finished basement adds even more room to spread out, complete with a dry bar, 3-piece washroom, dedicated office space, and a flexible room that's perfect for a home gym, studio, or playroom. This is a home made for real living -- filled with space, charm, and possibilities, both inside and out. (id:60365)
2706 Bayview Avenue
Toronto, Ontario
Welcome to this exquisite custom-built luxury residence, a true masterpiece offering timeless elegance and modern convenience. Set on a rare 100-foot wide by 220-foot deep lot, this stunning home features over 5,586 sq. ft. of refined living space, plus an additional 2,636 sq. ft. finished walk-out basement that opens to a private Outdoor Oasis. Beyond the dramatic curb appeal and auto-gated entry, you'll find an impeccably designed home showcasing top-tier luxury finishes throughout. The grand two-storey foyer with skylight sets the tone for soaring ceilings, rich Brazilian cherry hardwood, and heated marble floors. The gourmet chefs kitchen is open to the breakfast area with walkout and overlooks the spacious family room complete with fireplace and custom built-ins. Additional highlights include an elevator, a main floor library, and five fireplaces throughout. Enjoy two lavish primary retreats, each with gas fireplaces, walk-in closets, and luxurious 5-piece ensuites. The lower level is ideal for entertaining and relaxation with a recreation room, gym, nanny or guest suite, roughed-in home theatre, and direct walkout to the expansive garden and pool. Additional features include two furnaces, A/C, and close proximity to top-rated schools, Bayview Village, York Mills Plaza, and Highway 401. (id:60365)
20 Ferguson Street
Toronto, Ontario
Gorgeous, Open-Concept And Immaculate Townhouse Located On A Highly Sought After Area. 5 Minute Walk To Warden Subway. Walk-Out To Backyard. Beautiful Dark Hardwood Floors And Matching Oak Staircase. Granite Kitchen Counter Top, Stainless Steel Appliances, Dishwasher. Master Bedroom With 4 Piece Ensuite. Appx. 12-14 Years Old. General Brock Public School (Gr Jk - 8), Satec @ W. A. Porter Collegiate Institute (Gr 9 - 12), Shopping Centres, Hwy And The Beaches. (id:60365)
19 Tarbert Road
Toronto, Ontario
Entire Property For Lease Including Fully Renovated BasementBeautifully updated and spacious family home featuring hardwood floors throughout. The modern kitchen is complete with stone countertops, stylish backsplash, and stainless steel appliances. Each bedroom offers the convenience of its own private washroom.Enjoy a large, private backyard oasis with a gazebo and interlock patio, perfect for entertaining. Modern furniture is included as an additional asset.Located in a highly sought-after school district (Steelesview, Zion Heights, Ay Jackson) and within close proximity to parks, ravines, shopping, restaurants, and transit. (id:60365)
12333 Ninth Line
Whitchurch-Stouffville, Ontario
Stunning 4-bedroom, 4-bath custom home located in the heart of Stouffville, offering over 2,500 square feet of elegant living space. The open-concept design is both sophisticated and functional, featuring premium upgrades throughout the home. The kitchen is beautifully finished with quartz countertops and backsplash, custom cabinetry, and LG ThinQ stainless steel appliances. The primary suite showcases a vaulted ceiling, while the living area is enhanced by a contemporary fireplace and designer mirrors, creating a perfect balance of style and comfort.The fully finished basement extends the living experience with an open-concept layout and a full bathroom, ideal for entertaining or additional family living. Natural light fills the home throughout the day, and the backyard is perfect for summer gatherings with a brand-new 300-square-foot PVC deck built in 2024.Additional recent upgrades include brand-new gutter guards (2025), a new storage shed (2024), an ESA-certified EV charging station in the garage, a water softener, and a Waterdrop RO system. This home is truly move-in ready and awaits the personal touch of its new owner. (id:60365)
331 Tornado Drive
Bradford West Gwillimbury, Ontario
Welcome to 331 Tornado Dr, Nestled in the Quiet Farming Community of Bradford West Gwillimbury. This residential farmland is a terrific opportunity for those seeking a blend of farm living and city convenience. Exceptionally Well Maintained 3+1 Bungalow with finished basement. Large covered Deck And expansive Patio - Perfect For Entertaining and BBQs! Seller willing to train new owners. 10 Acres of Rich, Holland Marsh Muck Soil, Zoned Marsh Agriculture. Includes: Large Barn, Employee Accommodation, 58 Greenhouses, Refrigerated Trailer, Kubota Tractors and other Farming Equipment. Close To The Hustle And Bustle Of Downtown Bradford. Conveniently Located just Off Hwy 400, 10 -15 min Drive To Upper Canada Mall, Walmart, Costco, Home Depot, Canadian Tire, Home Depot, Sports Centre, Tim Hortons, Etc) & Bradford Go Station. (id:60365)
Lower - 25 Judith Crescent
Brampton, Ontario
Welcome to this bright and well-maintained 2-bedroom basement, 1 washroom apartment located in the highly sought-after Northgate neighborhood. Enjoy a full-sized kitchen with a modern island-perfect for cooking and entertaining-as well as the convenience of private ensuite laundry.Nestled on a quiet, safe, and child-friendly street with no sidewalk, this home offers peace and privacy. The separate entrance through the garage ensures added security and ease of access, with ample parking available.Ideally located just minutes from Professor's Lake, scenic parks, Brampton Civic Hospital, major highways, shopping centers, places of worship, and more. Families will appreciate the short walking distance to both Jefferson Public School and Chinguacousy Secondary School.Don't miss this fantastic rental opportunity in a prime location! (id:60365)

