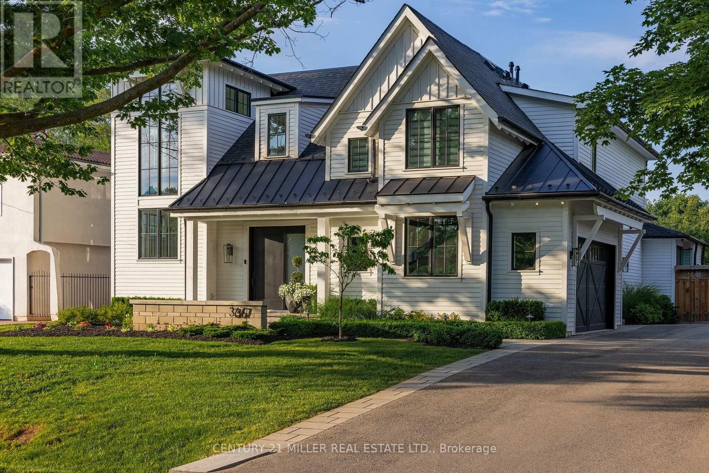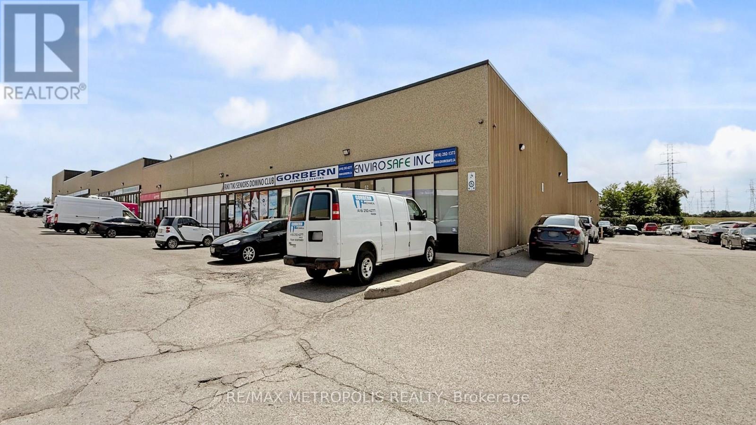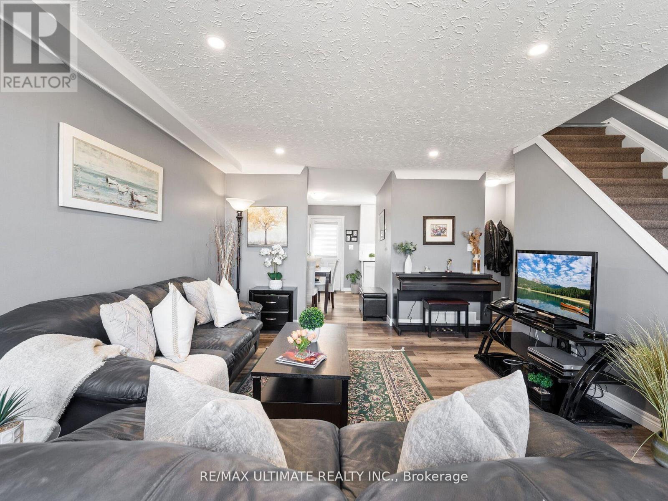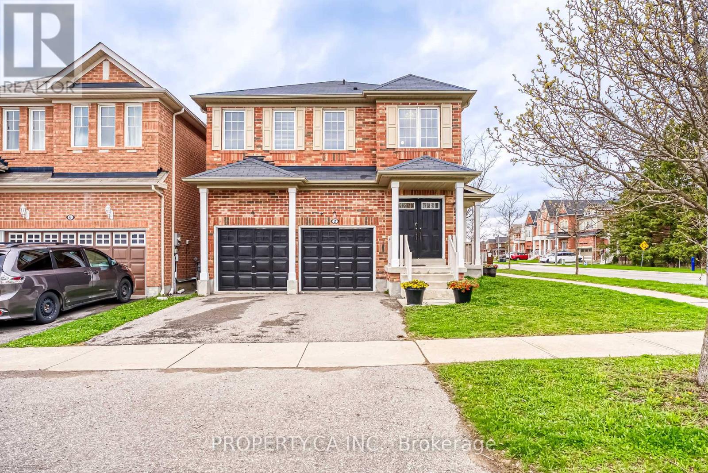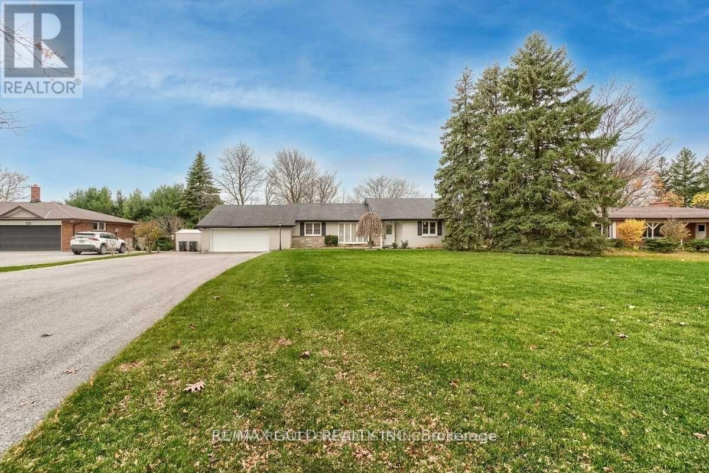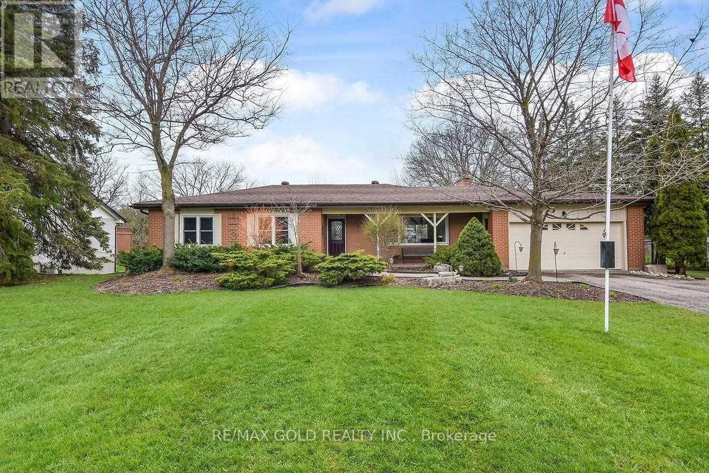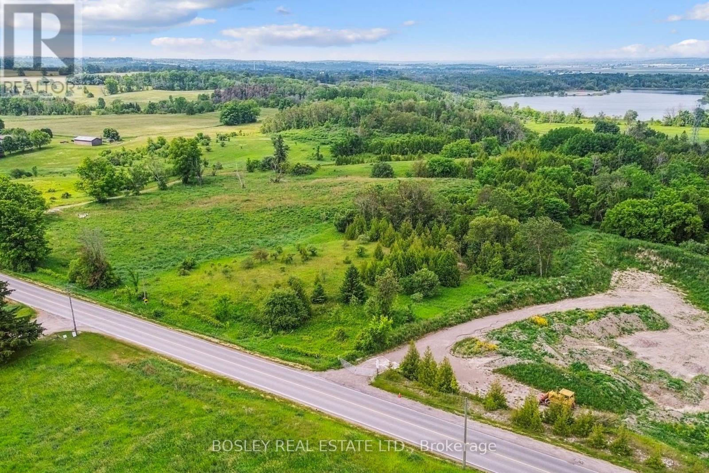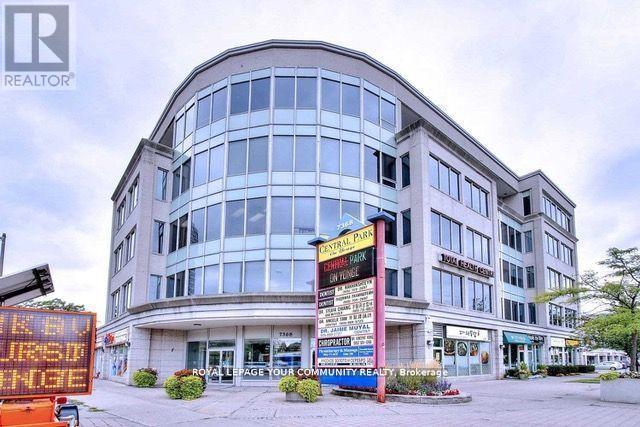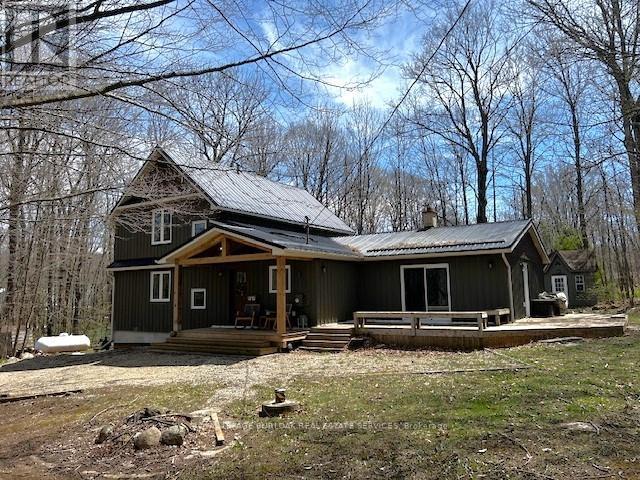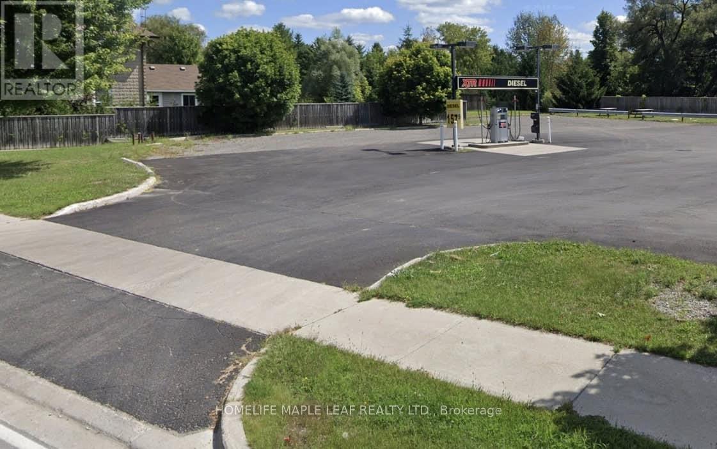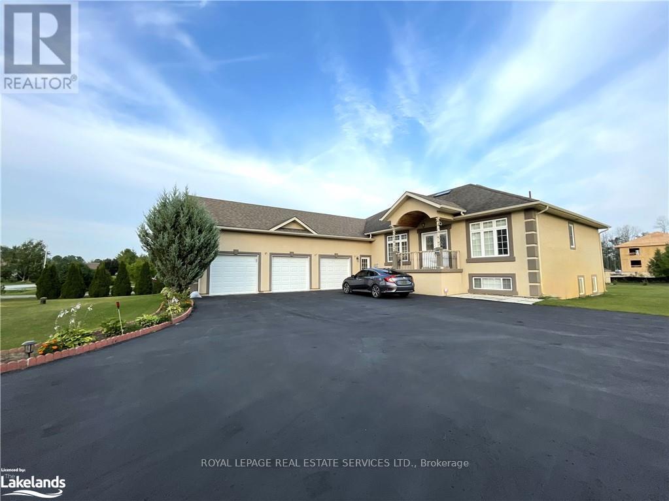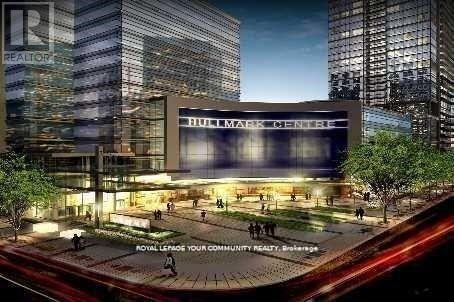367 Seaton Drive
Oakville, Ontario
Situated on a premium 75' x 150' lot in the heart of West Oakville, this custom-built residence offers 3,625 square feet of thoughtfully curated living space. Completed in 2020 by Scott Ryan Design Build, the home showcases timeless architectural design, superior craftsmanship, and a floor plan tailored for modern family life. The main floor impresses from the moment you step inside. Herringbone-patterned engineered hardwood floors, soaring ceiling heights, and custom millwork by Misani Custom Design create a warm yet elegant backdrop. A dedicated office at the front of the home provides a quiet workspace, while the formal dining room with adjacent servery is perfect for entertaining. The heart of the home is the expansive kitchen where custom cabinetry, premium appliances, and a large island flow seamlessly into the great room. A thoughtfully designed mudroom with built-ins and side entry adds everyday functionality. Upstairs, the primary suite is a private retreat featuring a spacious, custom-designed walk-in closet and a luxurious ensuite with double vanity, freestanding soaker tub, and oversized shower. The two additional bedrooms include private ensuites and custom built-ins, offering privacy and comfort for family and guests alike. A fully outfitted laundry room finishes off this level. The fully finished lower level offers nearly 1,900 square feet of additional space with radiant in-floor heating and polished concrete floors. A large recreation area, fourth bedroom, full bathroom with steam shower, second laundry and ample storage make this level both versatile and functional. Step outside to a backyard oasis designed for year-round enjoyment. A covered rear porch with glass enclosure acts as a true four-season extension of the home, while the built-in BBQ, hot tub, and landscaped grounds create an idyllic setting for outdoor entertaining. An exceptional offering in West Oakville, this home delivers style, substance, and space in equal measure. (id:60365)
51b - 80 Nashdene Road
Toronto, Ontario
A professionally designed commercial condo located in a prime Scarborough business district. Currently configured as approximately 60% office and 40% industrial. Ideal for businesses needing a polished and functional environment. Features include two private offices, a large reception area, a plan room, printer zone, and two bathrooms. A drive-in door and 646 sq ft mezzanine provide added flexibility. The landlord is open to demoing and converting the space back into industrial if requested. Conveniently located with easy access to transit and Highways 401, 407, and 404. (id:60365)
3 - 252 Bertie Street
Fort Erie, Ontario
Attention First-Time Homebuyers! Don't miss this beautifully renovated end-unit townhouse at 252-3 Bertie St, Fort Erie! Perfect for first-time buyers, this move- in-ready 2+1 bedroom, 1.5-bath home offers modern upgrades throughout. Step inside to a renovated kitchen and bathrooms, a fully finished basement with a spacious recreational room, and laminate flooring throughout. Enjoy the outdoors with your private, fully fenced back deck, plus one dedicated outdoor parking space. As an end unit, this home offers extra privacy and is surrounded by lush green space, creating a peaceful retreat while still being close to everything you need. Easy access to QEW and Peace Bridge to Buffalo. Minutes from grocery stores and hospital. (id:60365)
2 Horn Street
Whitchurch-Stouffville, Ontario
A Must See!!! Fabulous Detached Home, Corner Lot 43.32*83.97*18.7*32.85*60.74 total 3484, Full Brick, 4 Bedroom, 4 Bathroom, 1908 Sq Ft Of Living Space above ground plus 9 Ft. Ceilings On Main Floor. *Finished Basement* by the Builder with 4 Piece Bathroom Offers Amazing Living Space for Entertainment, and Potential For Rental & In-laws suit with possible separate entrance, Double Car Garage, 2nd Floor Laundry, Double Door Entry, Hardwood Floors Throughout except basement, Chandeliers in The Hallway and Kitchen. Master bedroom Features 5 Piece Ensuite, Beautiful Layout. Owned Water Softener. Close To Go Station (5 Min Drive), Schools, Parks, Transit, Conservation, Shops And So Much More! (id:60365)
12400 Old Kennedy Road
Caledon, Ontario
Nestled on a quiet cul-de-sac in Southfields Village, this rare bungalow sits on over half an acre with nearly 100 feet of frontage, backing onto the picturesque Etobicoke Creek. Offering a peaceful, private setting, the home features a long driveway, elegant hardwood floors, and an updated kitchen with a walkout to a large private deck-perfect for relaxing or entertaining. Additional highlights include a bright sunroom, cozy family room, and a spacious walk-out basement with a wet bar, recreation room, and ample storage. Surrounded by conservation land and steps from the Etobicoke Creek Trails, with quick access to Highway 410, this is a unique opportunity to own a tranquil retreat in one of Caledon's most sought-after locations. Don't miss your chance to own this premium bungalow on an oversized lot-your private escape awaits! (id:60365)
12410 Old Kennedy Road
Caledon, Ontario
Stunning Bungalow for Sale in Sought-After Caledon Location! Don't miss this rare opportunity to own a beautifully upgraded open-concept bungalow in one of Caledon's most desirable neighborhoods! Set on a spacious, private lot, this home features a bright, airy layout with seamless flow between the kitchen, living, and dining areas-ideal for modern family living and entertaining. The fully finished walk-out basement offers incredible versatility with space for a home office, in-law suite, recreation room, or rental potential. Step outside to enjoy tranquil surroundings while still being just minutes from top-rated schools, parks, local shops, restaurants, and major commuter routes. Whether you're a growing family, downsizer, or investor, this property checks every box. Act fast-homes in this fast-growing Caledon community don't last long! (id:60365)
18156 Dufferin Street
King, Ontario
This sprawling, unspoiled property is a private retreat like no other, anchored by a stunning 45-acre lake, perfect for swimming, paddling, wakeboarding, or simply relaxing at the waters edge. The diverse terrain features rolling meadows, lush forest, high dry plateaus, and trails throughout, making it ideal for hiking, ATV'ing, or horseback riding. With approximately 700 feet of road frontage on Dufferin, 800 feet of road frontage on Keele and an internal road network already in place, this is a turnkey canvas for a private family compound or future country estate. Multiple elevated build sites with panoramic views offer incredible potential to design your dream home in total seclusion. The scale and topography of this land are truly one-of-a-kind, feeling worlds away while still being minutes to amenities, golf, top private schools, and major highways. The property is poised for redevelopment or long-term land banking. Private, serene, and surrounded by nature this is a once-in-a-generation opportunity to own one of the most significant land holdings in King. (id:60365)
Ph-A - 7368 Yonge Street
Vaughan, Ontario
Spacious Offices with Floor to Ceiling Glass walls and Doors. High End Finishes Throughout.2 Car Underground Parking Included! Unobstructed Views East and South of Toronto. Very Low on Yonge in Prime Old Thornhill. Updated with Spacious Reception Area, Boardroom and 2Spectacular Completely Updated and Renovated Penthouse Office in the High Demand Central Park Maintenance Fees that Include All Utilities. Viva Transit at Front Door & Huge Future Potential with Potential Yonge Line Subway Extension. **EXTRAS** Very Low Maintenance Fees include All Utilities (except Internet and Phone). Includes 2 Car Underground Parking (One Premium Spot Next to Door). (id:60365)
234 Canrobert Street
Grey Highlands, Ontario
Spectacular Family Retreat in Eugenia Village. Beautifully renovated in 2019, this 2,100+ sq ft showstopper home boasts 5 Bedrooms & 3 Full Bathrooms. The open kitchen with an extra-large Island is ideal for entertaining. Featuring White Oak plank throughout the main floor and a stunning 2 story brick fireplace with w/frameless Town & Country gas fireplace. Gorgeous Master retreat, private lower-level Suite, Bunky w/hydro, 2 firepits, and a large wooded lot. Explore all of the activities this area has to offer, then relax in style, in your own 6 person hot tub This is a great opportunity for those seeking a retreat from the City whether it be a convenient weekend getaway or a full-time residence. Steps to Lake Eugenia beach, known for its crystal-clear waters and picturesque landscapes. Ideal for swimming, fishing, kayaking, boating, paddleboarding, hiking and Nature walks along the Bruce Trail and Eugenia Falls Conservation Area. Just 7 minutes to Beaver Valley Ski club and close to other winter recreation spots perfect for skiing, snowboarding + snowshoeing. This is a solid Real Estate investment opportunity and this areas popularity as a getaway destination means that it is also ideal for rental income if you are looking for a dual-purpose property (id:60365)
232 John Street
Kawartha Lakes, Ontario
Rare opportunity to acquire a well-maintained and profitable XTR branded self-serve gas station with strong cash flow. Featuring 4 modern fuel nozzles and a dedicated diesel island, this site is set up for operational efficiency and consistent fuel volume. The property includes a branded 18-seat Country Style restaurant,a convenience store, and U-Haul trailer rental services creating multiple income streams and steady customer traffic. Equipped with three double-walled fiberglass tanks (Regular: 35,000L, Diesel: 22,500L, Super: 9,000L), 2 Walk-In Coolers. the 2,000 sq ft building is in excellent condition and built to current standards. Recent upgrades further enhance the value and curb appeal details available in the attached documents. The site sits on approximately 0.89 acres with commercial zoning, drilled well water, forced-air gas heating, and operational sprinklers. Freestanding structure, ample parking, and room for future branding or additional services. The fuel volume supports above-average returns, making this a strategic fit for owner-operators or investors seeking a turnkey business in a high-visibility, low-competition area. Potential Pizza Store and Beer and Wine Sale. (id:60365)
16 Wasaga Sands Drive
Wasaga Beach, Ontario
An Impressive Executive Custom-built raised bungalow on an Estate lot of over an acre in a prestigious and much-desired area of the Wasaga Sands Estates! The lot size of 102 ft by 230 ft ensures ample privacy and is one of the rare options built on oversized premium lots in this area. Home boasts over 4100 sq ft of living space, The Main floor opens up from the foyer to the large Living room, a Formal room at the entrance, 3+2 Bedrooms, 2/4 pc bathrooms, a Separate dining room, Natural light from Skylight in the living room, Custom kitchen cabinetry, gas cooktop, breakfast bar, stainless steel appliances, granite countertops, walk-out to the Large Deck & well-maintained backyard. 2pc bathroom room and main floor laundry with access to the garage. Central Air, Central Vac. Hardwood floors on the main floor, Heated flooring in 2 bathrooms on the main floor. Premium California wood shutters are on all windows, and tons of pot lights are on both floors. Great Potential for In-Law Suite as there is a separate entrance to the lower level from the garage that leads to a Bright Lower level that has a Large rec. area 2 Bedrooms, Workout area. Possibility to install a kitchen/Kitchenette. Plenty of windows.3 Car Garage and 8 Driveway parking spaces. Close to all amenities, beautiful beaches, and restaurants. Worth viewing.2 (id:60365)
3109 - 2 Anndale Drive
Toronto, Ontario
Bright Tridel's luxury condo in North York! Spacious one + den. Large window to show beautiful "south view". Premium, modern built-in kitchen, oversized enclosed den (work from home). Great, effective floor plan with plenty of natural light. Direct subway connection, Whole Foods, banks, etc... Walk to almost everything. Includes one parking spot and one locker. Ready to move-in. Upgraded mirror closets. (id:60365)

