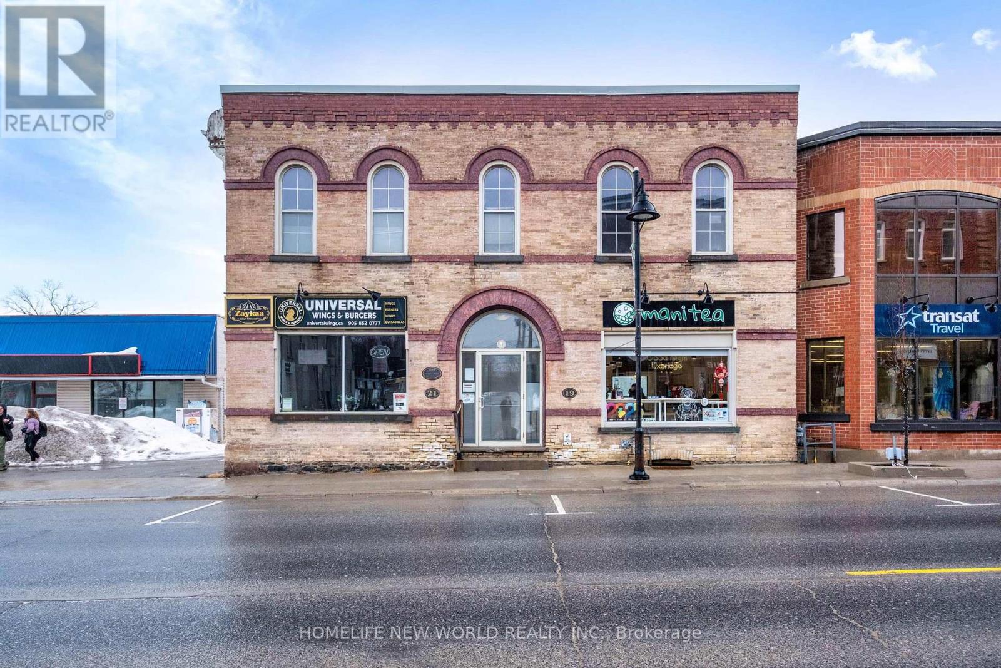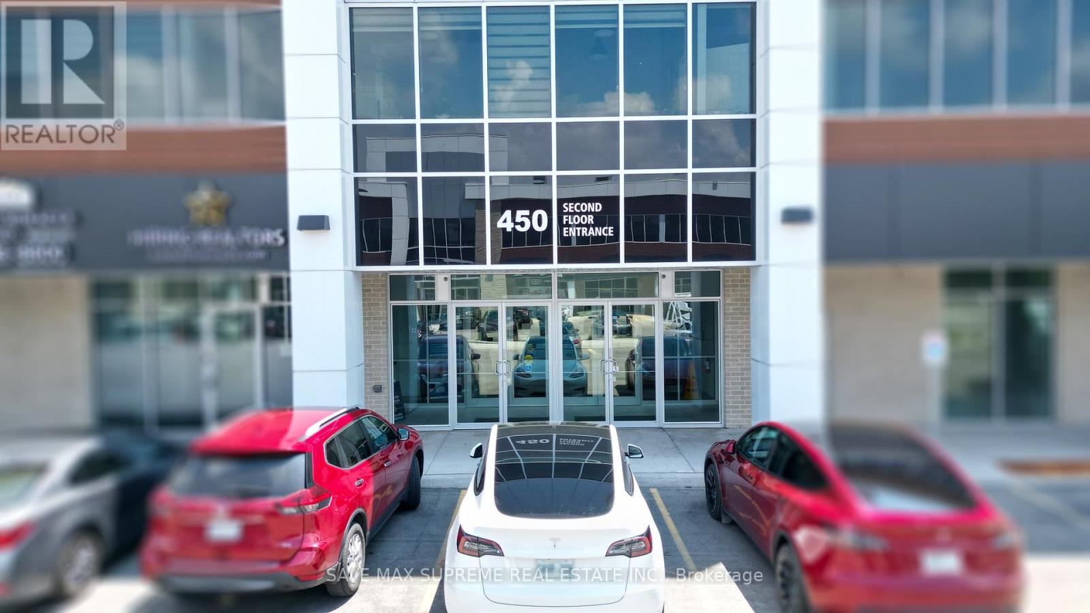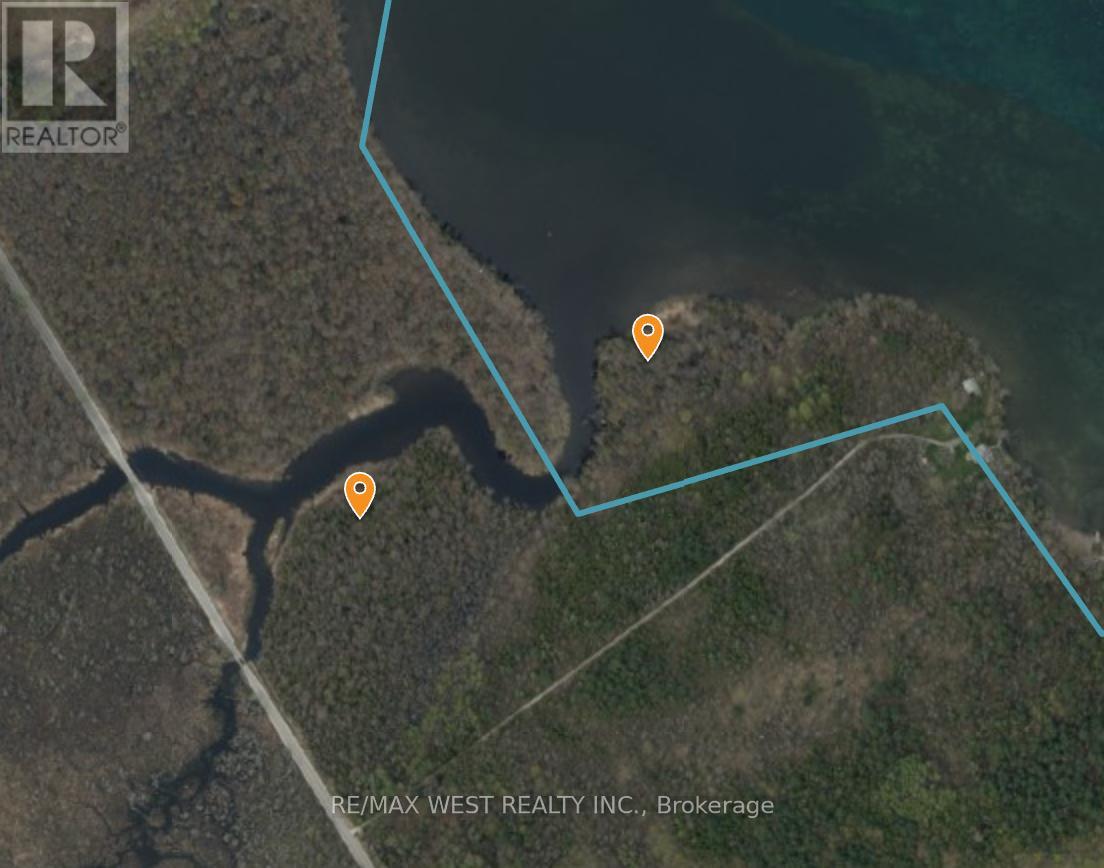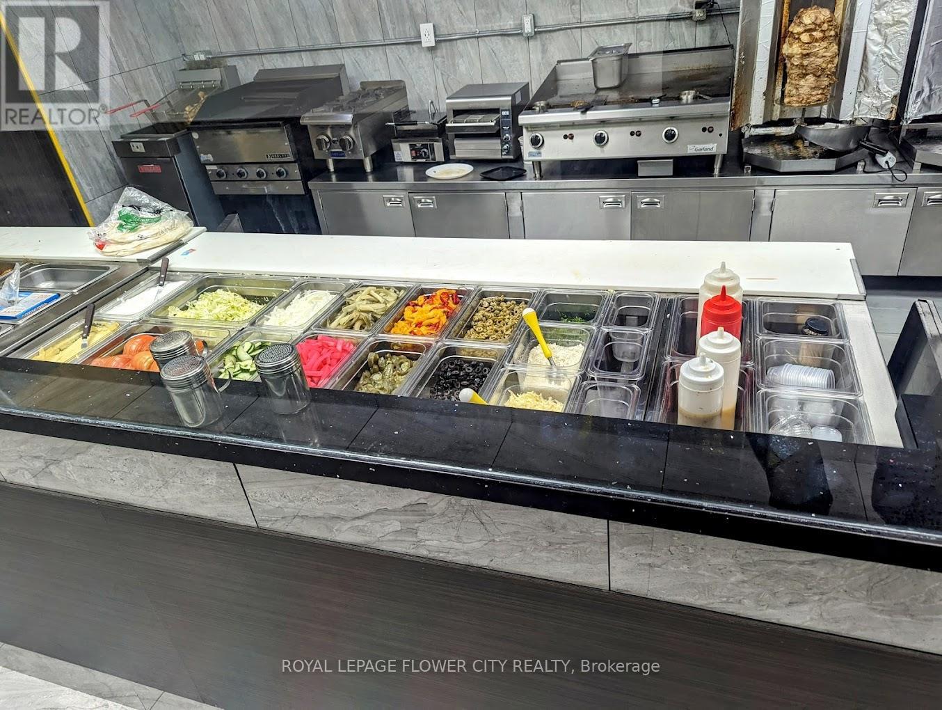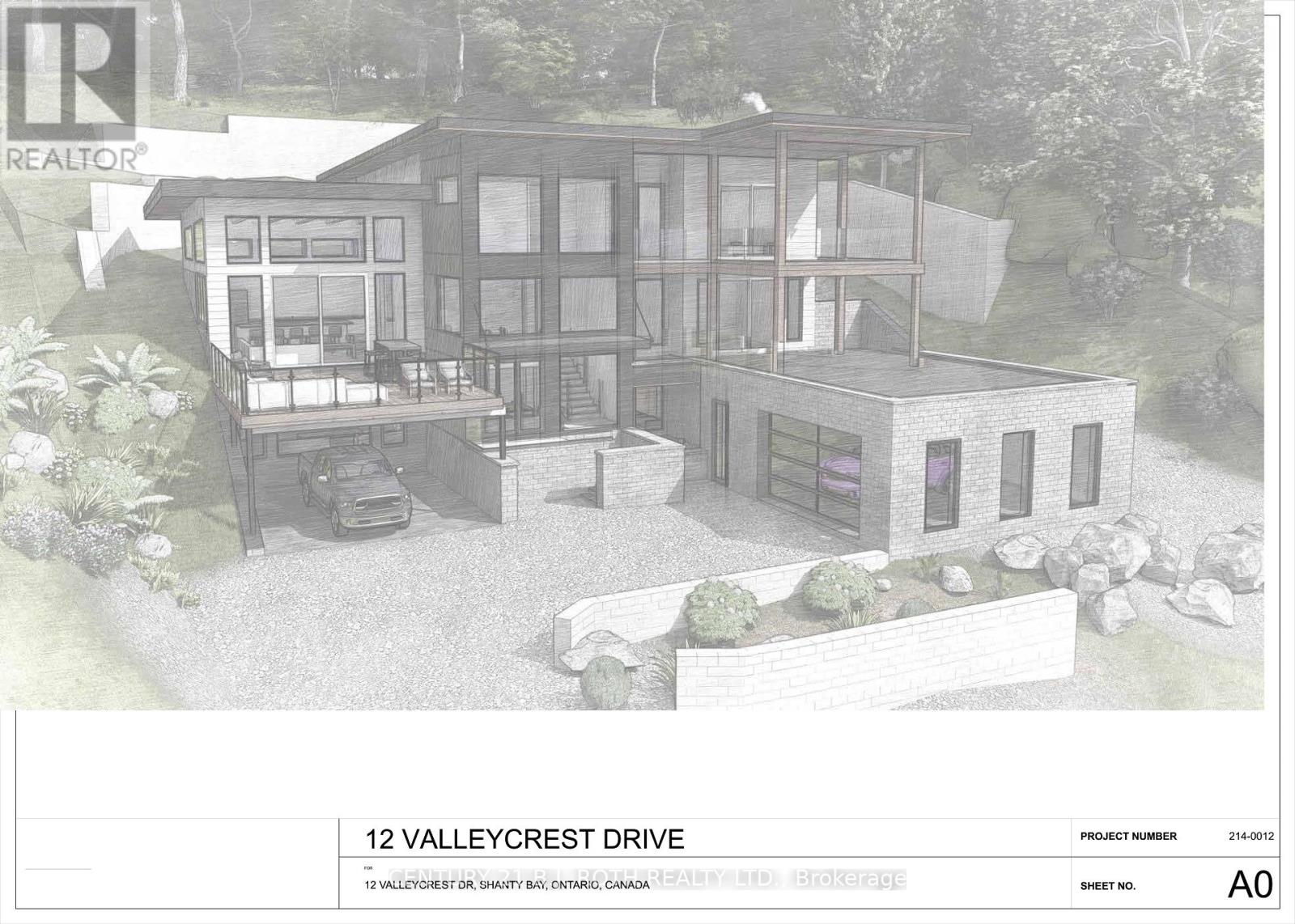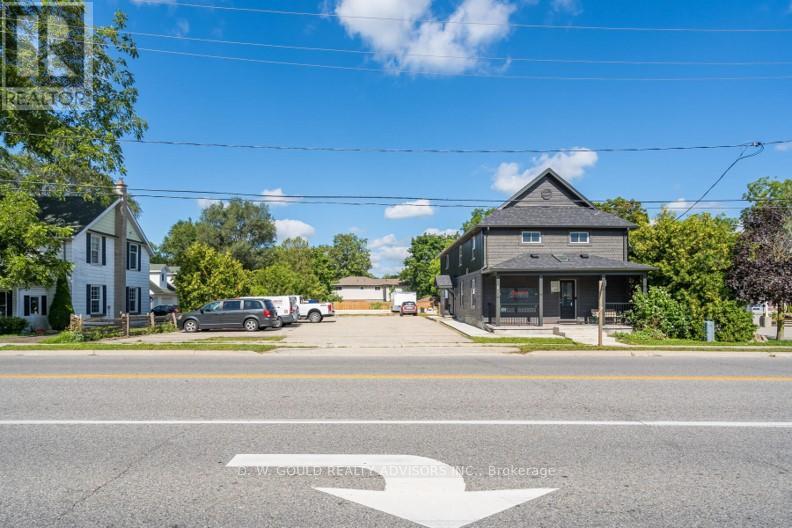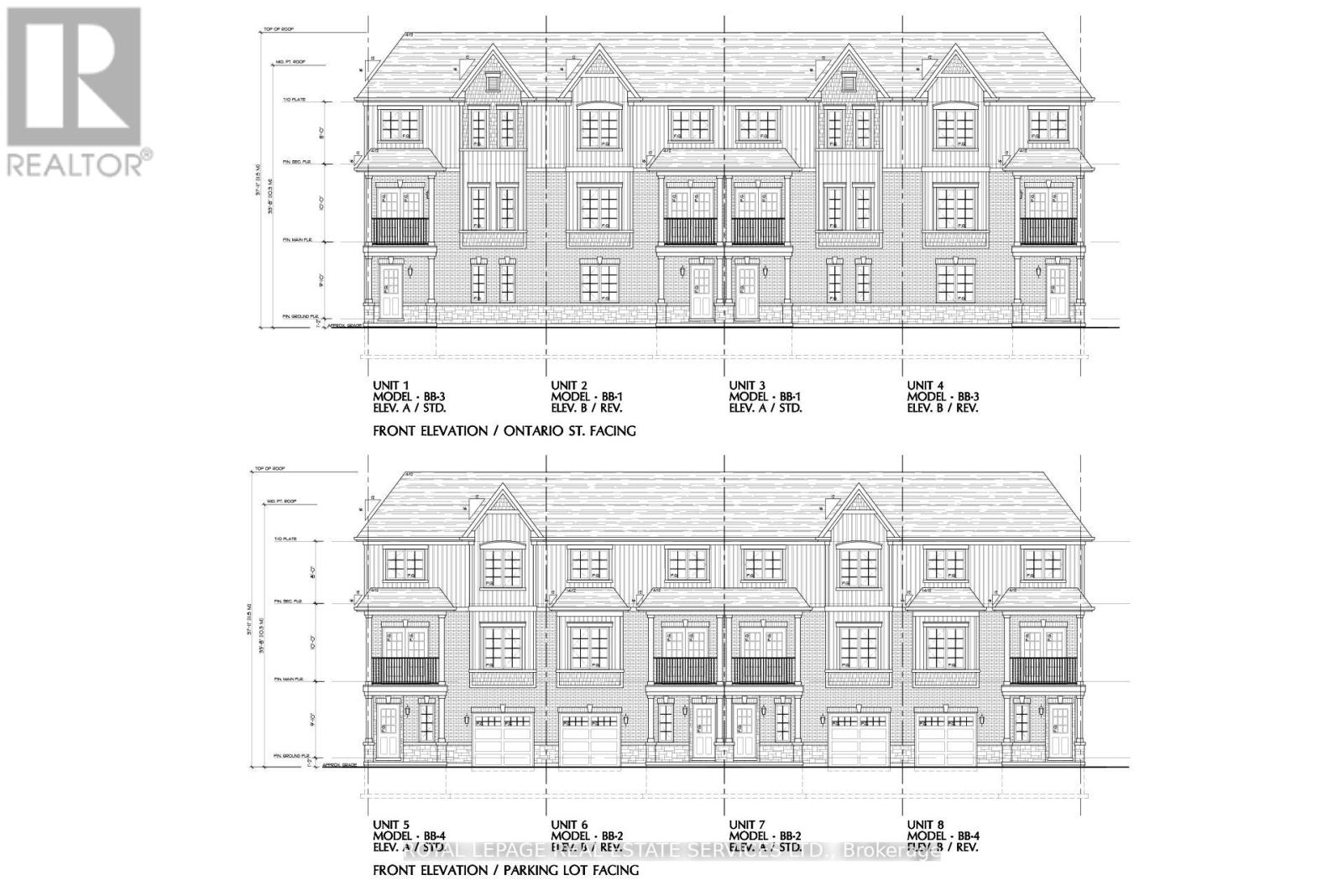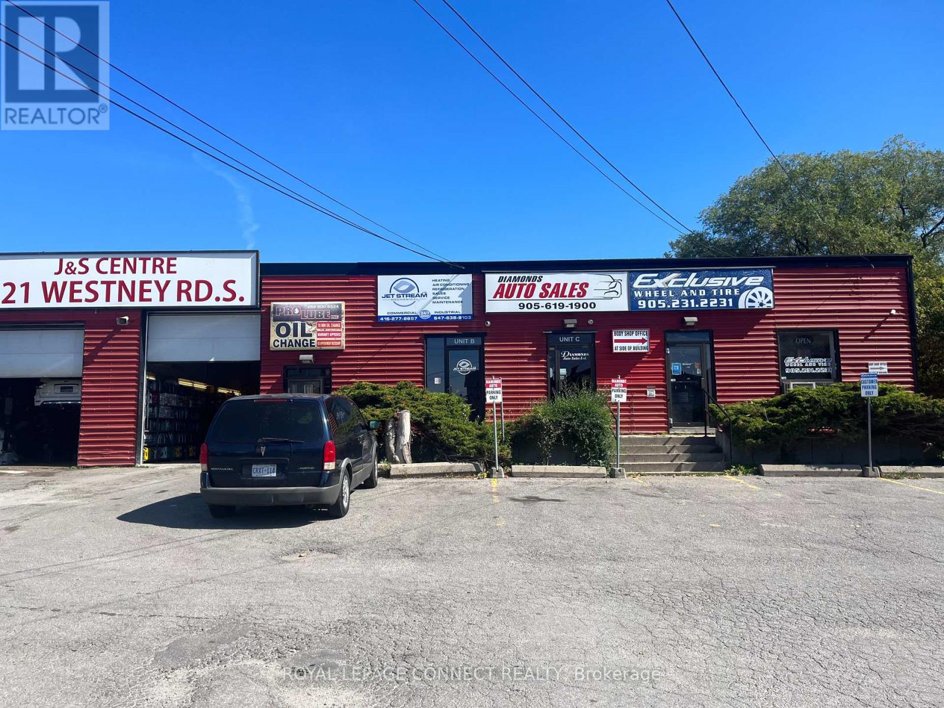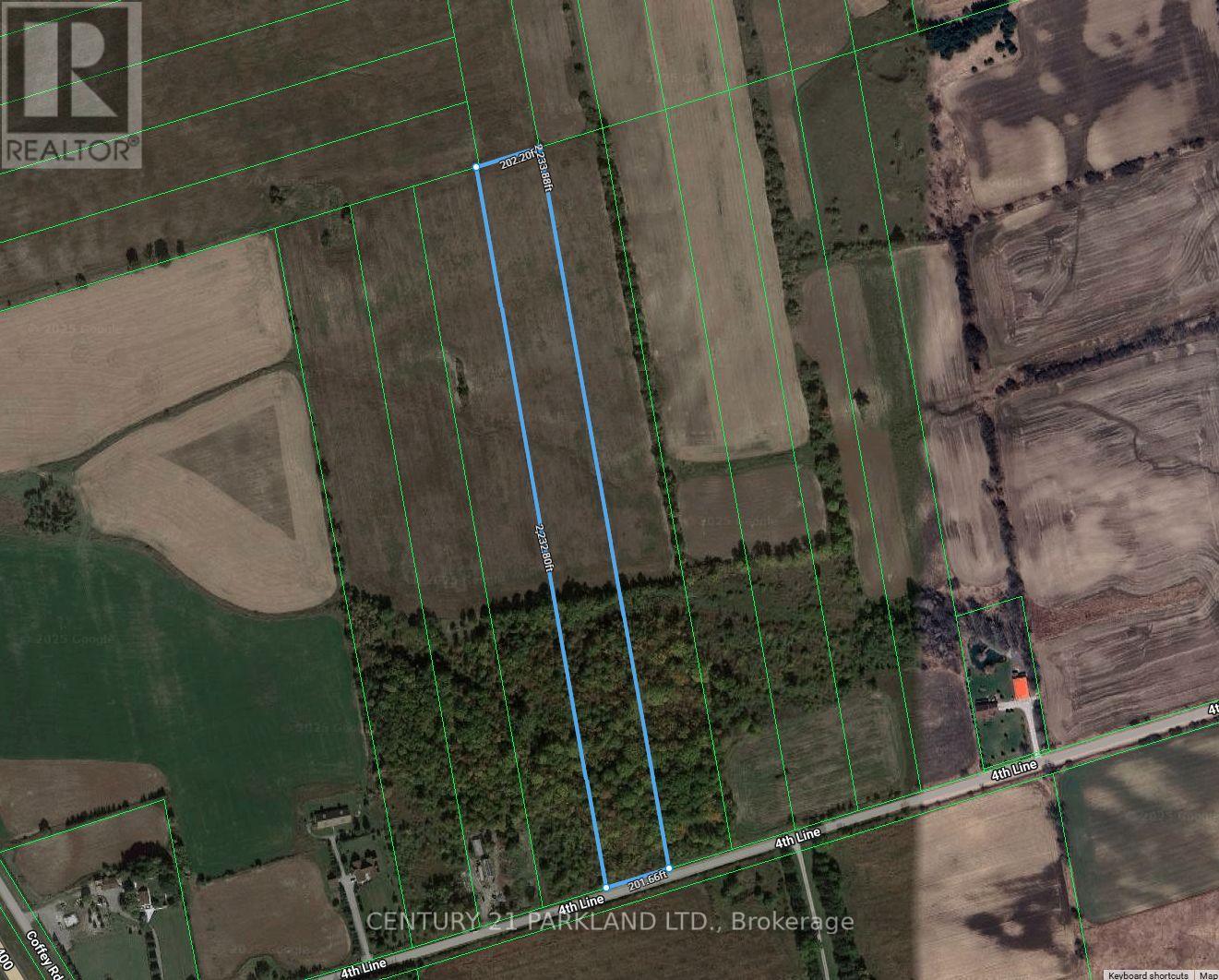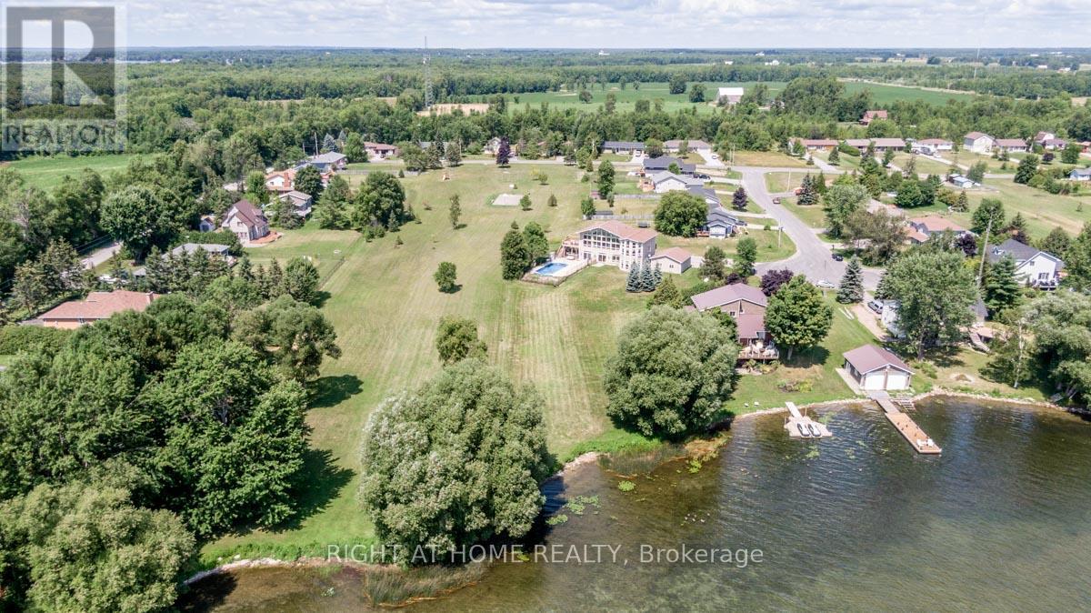19 Brock Street W
Uxbridge, Ontario
Profitable Beverage Business for Sale in Prime Uxbridge Location! Seize this incredible opportunity to own a thriving, well-established beverage business in the heart of Uxbridge! Recently renovated in 2022, this turn-key operation boasts modern appliances, a stylish interior, and an inviting atmosphere, making it the perfect investment for success. Designed for efficiency and convenience, the business features a private washroom and ample storage space in the back to support smooth daily operations.Situated in a high-traffic area surrounded by popular boutiques and restaurants, the business enjoys strong foot traffic and a loyal customer base, providing excellent potential for growth. Whether you specialize in specialty coffees, smoothies, bubble tea, or signature drinks, this fully equipped space is ready for you to step in and thrive. The sale also includes two dedicated parking spaces at the rear for added convenience.To ensure a seamless transition, the seller is willing to provide training, making this an ideal opportunity for both experienced entrepreneurs and first-time business owners. Dont miss out on this rare chance to own a profitable, turn-key business in one of Uxbridges most sought-after locations. (id:60365)
G218 - 450 Hespeler Road
Cambridge, Ontario
1082 sq ft Prime Office Space with 5 Offices in the Main Artery and Business District of Cambridge Just a Few Blocks South of 401. Ideal Space for Professional Offices such as Real Estate, Law, Accounting, Mortgage, Consulting, Employment, Travel, IT Specialist, Insurance and much more! Corner Unit with Lots of Glass Windows. Across from Cambridge Park Mall, Steps from Transportation and every Amenity. This Commercial Plaza with 3 Freestanding Buildings (approximately 80,000 sq. ft) has Excellent Exposure with 301 Feet of Frontage onto Hespeler Rd. Daily Traffic Roughly 50,000 cars. With the Numerous Stores and the Shopping Mall Nearby, the Cambridge Gateway Centre can become the Incubator for your Business's Success. Don't Miss Out on this Rare Location!!! (id:60365)
265-285 Woodland Drive
Oro-Medonte, Ontario
Recreational Use Only Waterfront Property. Great for Land Banking or Hunting/Fishing Camp. 17.5 Acres Total. Multiple Parcels. EP Land With Stream Running Through To Lake Simcoe. No Road Access. Walk Land At Your Own Risk. (id:60365)
4 - 269 Queen Street
Brampton, Ontario
Prime Location! Don't miss out on this exceptional chance to acquire a fully equipped, ready-to-go Shawarma/ Pita/Indian/Pakistani restaurant nestled in the heart of Brampton. Situated in a Business Hub location boasting high foot traffic, it's conveniently close to the Highway 410 , residential areas, and commercial buildings. The lease terms are 3 years remaining plus an additional 5-year option. Moreover, the restaurant offers flexibility as it can be rebranded and converted to serve any other cuisine, subject to landlord approval. Equipped with 2 (15 & 13ft)kitchen hoods, a 6-burner and 2 burner stoves, tandoor, 2 fryers, Shawarma Machine, Panini Grill, and other essential equipment, great opportunity for a turn key operation, fully renovated. (id:60365)
12 Valleycrest Drive
Oro-Medonte, Ontario
Half-Acre Estate Lot in Horseshoe Highlands! Seize the opportunity to build your dream home on this cleared and rough-graded half-acre estate lot, located on a quiet cul-de-sac in the prestigious Horseshoe Highlands. This is one of the final chances to build in this exclusive enclave of custom homes, offering a private setting with breathtaking panoramic views over Horseshoe Valley. The reverse-grade lot is ideal for a custom design featuring a walkout basement, maximizing both space and scenery. Included are sections of architectural drawings for a proposed 4,200 sq. ft. custom home with a walkout basement, showcasing the full potential of this exceptional property. All amenities are available at the lot line. (id:60365)
118 Alma Street
Guelph/eramosa, Ontario
+/- 2,400 sf Commercial/Retail/Office space in Guelph/Eramosa. Garage can be built (Extra). Hwy 7 exposure in the Downtown area. C2 Village Service commercial zoning allows for many uses. Available also as Investment. Fully renovated. **EXTRAS** Please Review Available Marketing Materials Before Booking A Showing. Please Do Not Walk The Property Without An Appointment. (id:60365)
118 Alma Street
Guelph/eramosa, Ontario
+/- 2,400 sf Commercial/Retail/Office space in Guelph/Eramosa. Garage can be built (Extra). Hwy 7 exposure in the Downtown area. C2 Village Service commercial zoning allows for many uses. Fully renovated. **EXTRAS** Please Review Available Marketing Materials Before Booking A Showing. Please Do Not Walk The Property Without An Appointment. (id:60365)
162a Ontario Street
St. Catharines, Ontario
Shovel-Ready Development Opportunity for 8 Townhouses! An exceptional investment property with development land in a central location. This vacant land is situated directly across the street from a $145 million senior housing development. The vacant lot next door is to be sold in conjunction with this property, providing a combined lot dimension of approximately 107.32 x 131.14. A detailed package is available upon request. Agent and Buyer to verify all measurements themselves. All the hard work is done! Vacant lot beside this(listed as well) to be sold in conjunction with this property. The Two Lot's Are Separately Deeded. **EXTRAS** Site plan, servicing plan, floor plans, grade plan, exterior rendering are all available (id:60365)
Unit B - 221 Westney Road
Ajax, Ontario
Approximately 350 Square Feet, Shared Bathroom, Shared Coffee Room, Front Door Entrance, Shared Heating and Air Conditioning Tenant pays 1/3% Hydro & Hst. Landlord Pays Water. **EXTRAS** Parking spaces (2) out front of building, Potential Uses; Cell phone, Tax office, Cleaners Depot. No Vape stores, No Beauty Salon, only office spaces use in an automotive setting. Can be used as a Tattoo shop or Insurance Office (id:60365)
330 Davis Drive
Newmarket, Ontario
Great investment opportunity in prime location! The property is vacant land, approx. 0.176 acres with easy access to transit and amenities. Zoned as Mixed Use (MU1), Designated as Urban Centre in Official Plan and as Mixed Use in Newmarket Urban Centres Secondary Plan. The Property is being sold as is, where is. Purchaser responsible to conduct its own due diligence. Pre-existing Right of First Refusal. Purchaser will be responsible to incur costs related to establishing an operational access point from Davis Drive. *For Additional Property Details Click The Brochure Icon Below* (id:60365)
3430 4th Line
Bradford West Gwillimbury, Ontario
Excellent Land Banking Opportunity 10.25 Acres. An outstanding investment opportunity awaits with this 10.25-acre parcel, ideally located just minutes from the new Highway 400 and 5th Line access. Positioned near rapidly growing developments, this property offers long-term potential for capital appreciation in a high demand area. (id:60365)
3786 Tuppy Drive
Ramara, Ontario
Stunning Waterfront Lot on Lake Simcoe. Enormous and deep lot. Very private. Discover paradise on this expansive waterfront lot with 135 feet of frontage along Lake Simcoe shore. Prime Location: Wake up to breathtaking lake views and enjoy direct water access. Sunsets over the water are a daily delight. Swimmable Shoreline: Crystal-clear waters invite you for a refreshing swim. Dip your toes or dive right in! Private Dock and Boating: Your own sturdy dock awaits perfect for boating, fishing, or lakeside relaxation. Natural Beauty: Towering trees and lush greenery create a serene oasis. Listen to rustling leaves and bird songs. Development Potential: Customize your dream home or cottage. Endless possibilities await. Can build enormous house over 10,000 sq.ft. easy. Easy Access: Conveniently located near amenities, yet secluded for privacy. Don't miss this rare opportunity! (id:60365)

