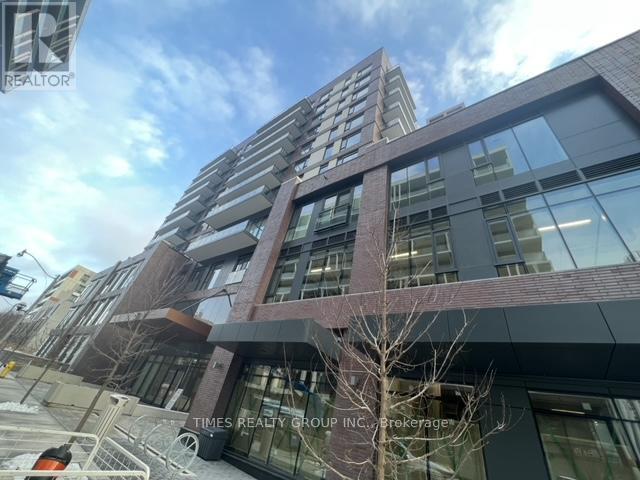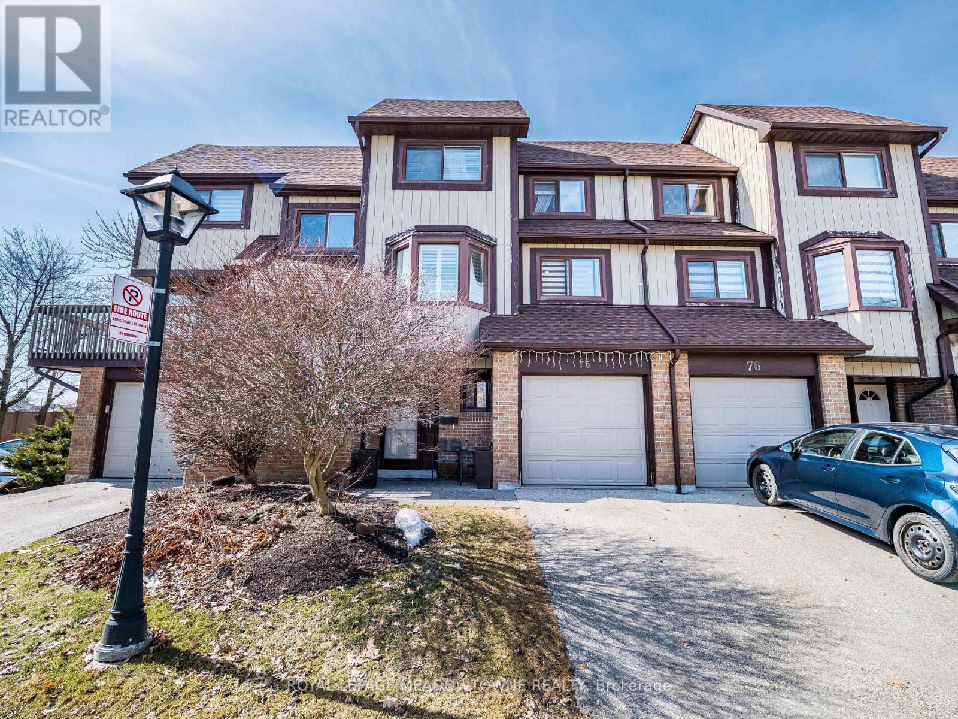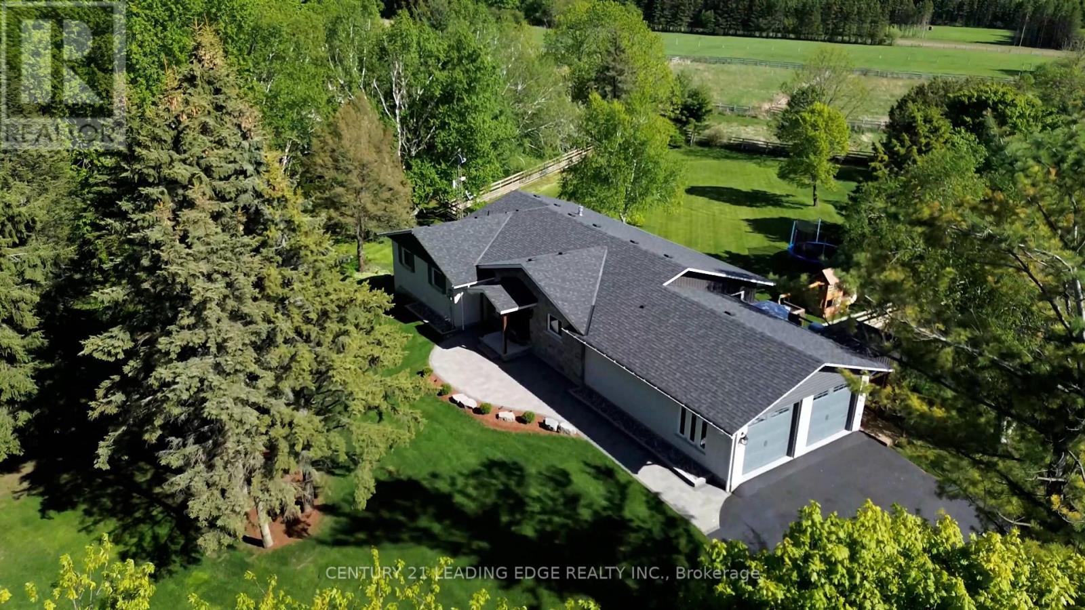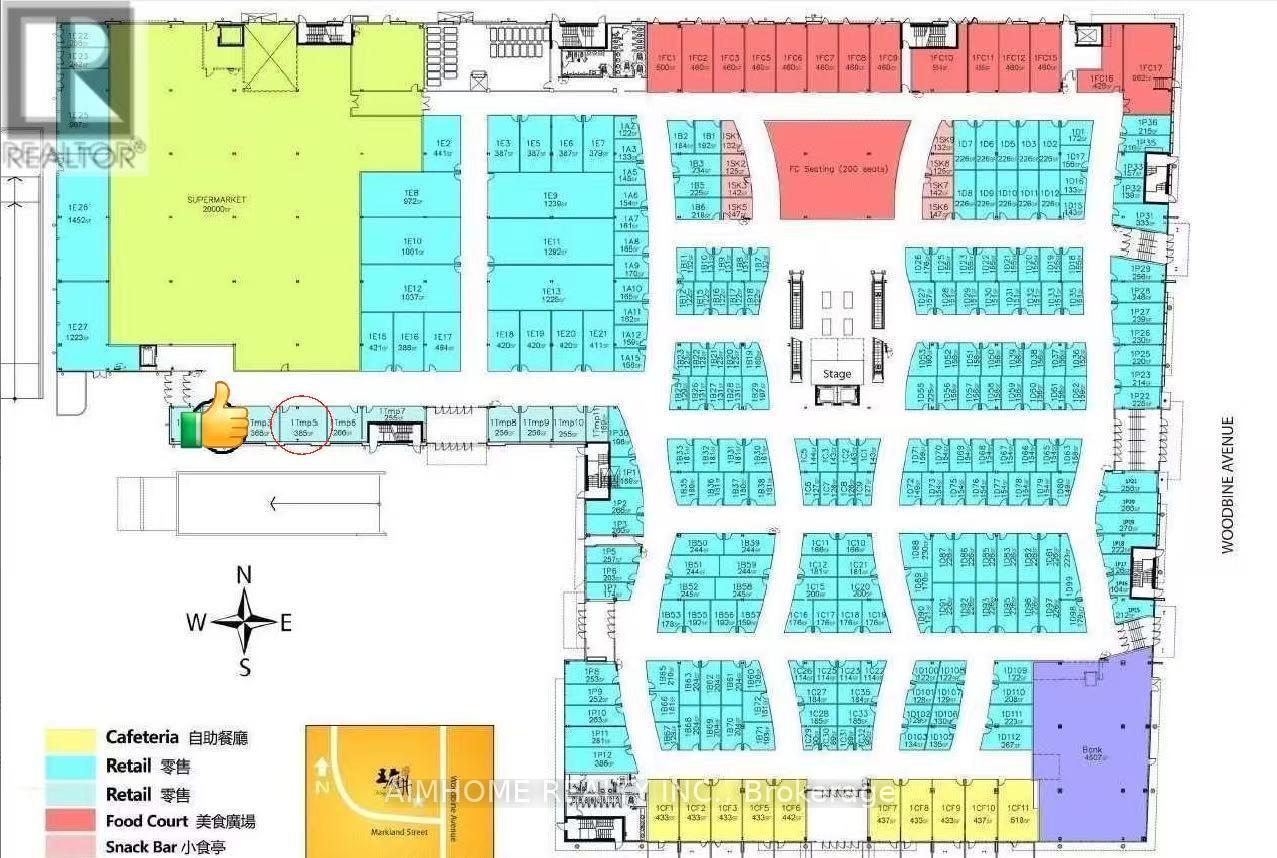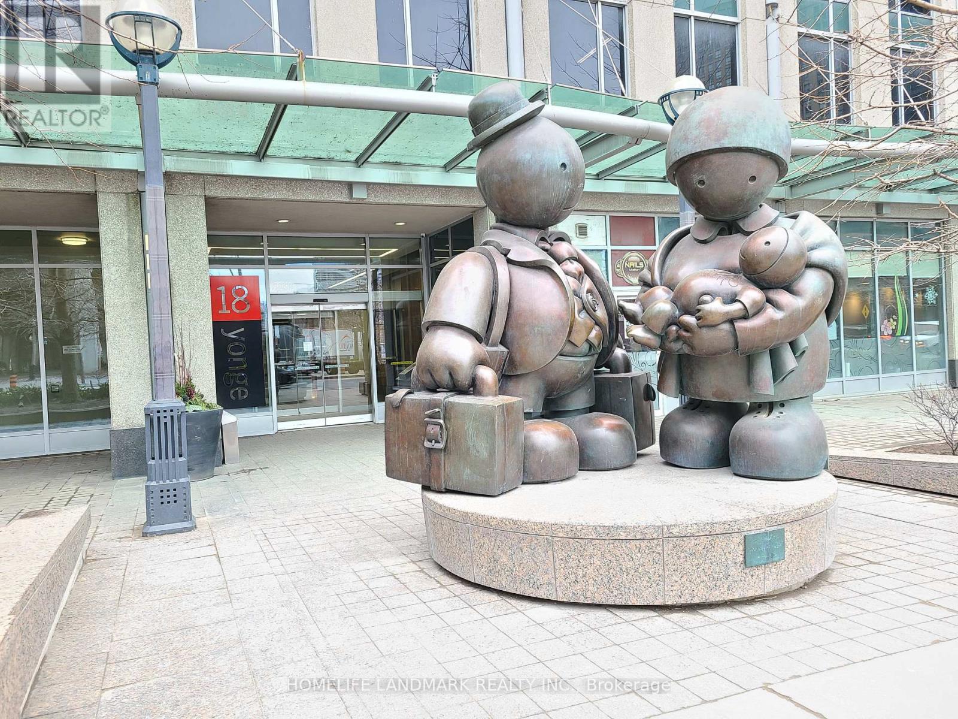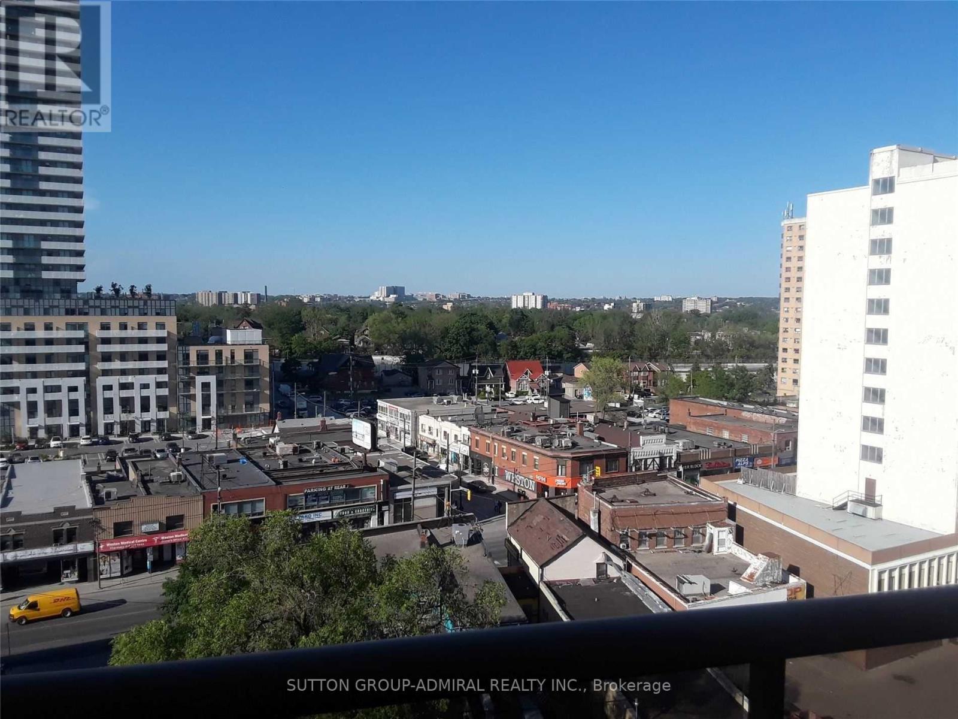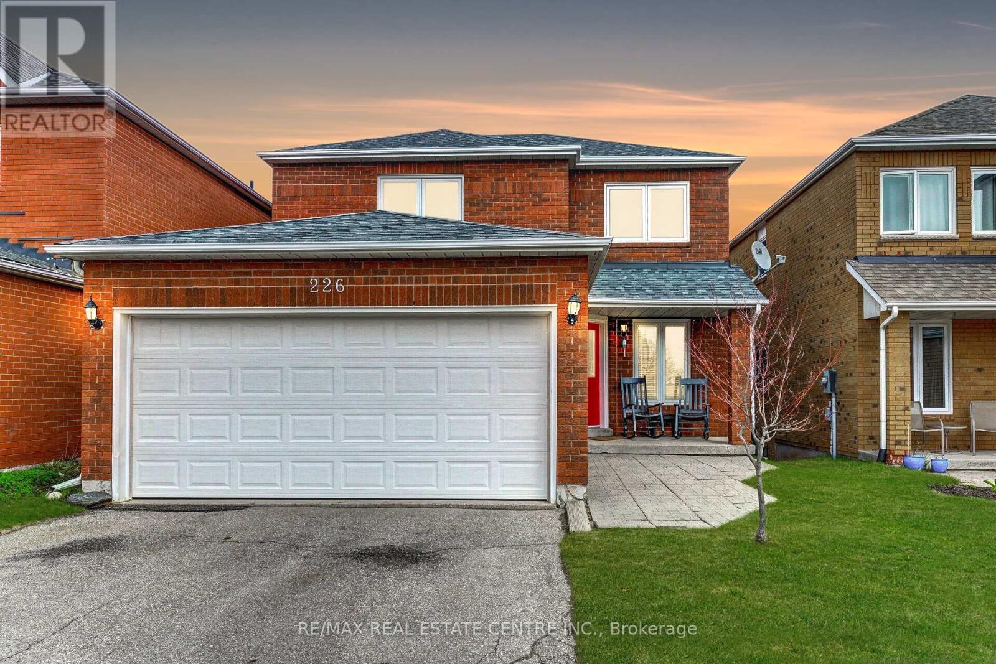W-1022 - 35 Tubman Avenue
Toronto, Ontario
For More Information About This Listing, More Photos & Appointments, Please Click "View Listing On Realtor Website" Button In The Realtor.Ca Browser Version Or 'Multimedia' Button Or Brochure On Mobile Device App. (id:60365)
133 Berriedale Road
Armour, Ontario
Lots are to be sold at the listing price per acre. Minimum size of lot is 2 acres. Custom sized lots are available. Commercial/Industrial Zoning CH/MH, LOTS TO BE CREATED ON THIS 32 ACRE LOT, MINIMUM LOT SIZE AS PER ZONING IS 2 ACRES WITH OPTION FOR A LARGER PARCEL, OUTDOOR STORAGE PERMITTED, WILL BUILD TO SUIT, LOTS TO BE SUBDIVIDED AS SOLD, LOTS AVAILABLE IN SPRING OF 2025. 5 Acre Lot will be created by fall of 2025 of which you can purchase 2+ acres of this 1st lot. (id:60365)
75 - 6780 Formentera Avenue
Mississauga, Ontario
Charming Townhome in Meadowvale - Steps to Everything! Welcome to 6780 Formentera Ave, Unit 75, a beautifully maintained townhome in the heart of Meadowvale, Mississauga. This bright and spacious home offers a functional layout perfect for families, first-time buyers, or investors. The updated eat-in kitchen features classic white cabinetry, a bay window with California shutters, and ample storage. A separate dining room overlooks the living room, creating an open and airy feel perfect for entertaining. The cozy living room boasts a working wood-burning fireplace and a walkout to the backyard, ideal for relaxing or hosting gatherings. A convenient 2-piece bath completes the main floor. Hardwood flooring flows throughout both levels, with tile in the entryway. Upstairs, you'll find three generously sized bedrooms with large closets and hardwood floors. The semi-ensuite 4-piece bathroom offers added convenience. The finished basement expands your living space with a versatile rec room perfect for a home office, playroom, or media space. With no homes behind, enjoy added privacy in this quiet, well-maintained complex. Located just minutes from Meadowvale Town Centre, parks, trails, top-rated schools, and the Meadowvale GO Station, this home offers easy access to major highways and all essential amenities. Don't miss this opportunity to own a fantastic home in a prime location. (id:60365)
835 Brawley Road W
Whitby, Ontario
Experience the charm of this fully customized raised bungalow country estate, thoughtfully designed for luxurious and comfortable living. Featuring 3+2 bedrooms and 3 full bathrooms, this home offers an open-concept main floor with beautiful hickory flooring throughout. The gourmet kitchen boasts built-in luxury appliances, granite countertops, and a large pantry. The family and dining rooms open onto an extra-large deck that overlooks peaceful natural surroundings, creating the perfect space for relaxing and entertaining. Step outside to enjoy a fully landscaped property set on over 1 acre of serene land, complete with an extra-large fire pit, a spacious shed, and ample play area in the backyard ideal for family fun and outdoor gatherings. The massive two-car garage is fully epoxied and insulated, complemented by an attached heated third garage with a workshop, available for year-round use perfect for car enthusiasts or craftsmen seeking dedicated workspace. Additional upgrades include a state-of-the-art water system, high-efficiency windows, and enhanced insulation, ensuring comfort and energy efficiency year-round. The lower level features a private two-bedroom in-law suite with its own kitchen, laundry, and bathroom, offering excellent flexibility for extended family or rental income. Located just 5 minutes from the town of Brooklin, this exceptional country estate combines tranquil country living with convenient access to local amenities, making it the perfect family retreat or hobbyists haven. (id:60365)
9390 Woodbine Avenue
Markham, Ontario
Excellent location. Facing the supermarket entrance. Very large flow of people.A deal for an entrepreneur or landlord! Located conveniently by 404 and 16th Ave, this unique property is one of few available food court units at King Square Shopping Centre. King Square Shopping Centre is 340,000 sqft, comprising office, retail, restaurant, supermarket, gymnasium, virtual golf simulator, daycare, floral shop, dentist, doctor, fertility clinic, medical offices, cultural centre, rooftop garden, and other amenities! Over 850 parking spots are available, including underground parking. Additional potential exists with increasing occupancy and development in the surrounding area. This brand new unit can be adapted to any food and beverage business, i.e., restaurant, bakery, bubble tea, integrate a franchise, or become a landlord! Serve dine-in patrons while limiting staffing by leveraging food court amenities or use as a ghost kitchen (Uber Eats, Fantuan, Skip the Dishes), utilizing the rear direct access to this unit or a preparation kitchen for other hospitality initiatives! This unit is ready to immediately serve residences, offices, and industrial businesses of the prestigious high-income Cachet community in Markham! (id:60365)
3806 - 2033 Kennedy Road
Toronto, Ontario
Welcome to contemporary comfort in this beautifully designed 1+1 bedroom condo located in a brand-new building! Flooded with natural light from floor-to-ceiling windows, this open-concept unit offers sweeping views from your private balcony. The spacious den is perfect for a home office or study, while stylish modern finishes add a touch of elegance throughout. Enjoy resort-style amenities including a fully equipped fitness and yoga studio, a large serene private library with study and lounge spaces, an expansive outdoor terrace with BBQ and dining areas, and a dedicated children's play zone. Commuting is a breeze with easy access to Highway 401, TTC, and GO Transit. You are also just minutes from shopping, dining, and top-rated schools. This home is truly Modern Living Meets Everyday Convenience. Minutes to the 401, restaurants, banks, groceries, and more. Don't miss out on this Stunning 1+1 Bedroom Condo! (id:60365)
1tmp5 - 9390 Woodbine Avenue
Markham, Ontario
Excellent location. Facing the supermarket entrance. Very large flow of people.A deal for an entrepreneur or landlord! Located conveniently by 404 and 16th Ave, this unique property is one of few available food court units at King Square Shopping Centre. King Square Shopping Centre is 340,000 sqft, comprising office, retail, restaurant, supermarket, gymnasium, virtual golf simulator, daycare, floral shop, dentist, doctor, fertility clinic, medical offices, cultural centre, rooftop garden, and other amenities! Over 850 parking spots are available, including underground parking. Additional potential exists with increasing occupancy and development in the surrounding area. This brand new unit can be adapted to any food and beverage business, i.e., restaurant, bakery, bubble tea, integrate a franchise, or become a landlord! Serve dine-in patrons while limiting staffing by leveraging food court amenities or use as a ghost kitchen (Uber Eats, Fantuan, Skip the Dishes), utilizing the rear direct access to this unit or a preparation kitchen for other hospitality initiatives! This unit is ready to immediately serve residences, offices, and industrial businesses of the prestigious high-income Cachet community in Markham! Motivated seller. (id:60365)
140 - 2001 Bonnymede Drive
Mississauga, Ontario
Welcome to this bright and spacious two-storey corner unit, ideally situated in the heart of vibrant Clarkson Village. Perfect for first-time buyers, families, investors, or renovators, this charming condo offers three bedrooms and two large balconies with peaceful views of the courtyard and beautifully maintained green space, creating a serene, sun-filled retreat. The open-concept main floor features a generous living and dining area, a functional kitchen, and a welcoming entrance, ideal for both entertaining and everyday living. Upstairs, you'll find three well-proportioned bedrooms, a four-piece bathroom, and convenient in-unit laundry with a washer, dryer, laundry tub, and a secondary private egress to the upper service hallway. Located in a well-managed, low-rise building with elevator access, this home offers an unbeatable lifestyle just steps from schools, parks, trails, Clarkson GO Station, the QEW, shopping, banks, and restaurants. Residents also enjoy access to impressive amenities including a heated indoor saltwater pool, fitness centre, sauna, underground car wash, children's playground, outdoor entertaining courtyard, party/meeting room, and ample visitor parking. Don't miss this incredible opportunity to own a versatile and well-appointed home in one of Mississauga's most connected and desirable communities. Some images have been virtually staged. (id:60365)
10 Malley Road
Toronto, Ontario
Church Sublease Opportunity, Ideal for : Worship, Daycare, or Community Use. Discover a unique opportunity to sublease a well-maintained Christian church space in a vibrant commercial condominium. Conveniently located near a major intersection, this unit offers excellent accessibility and visibility, making it an ideal location for continued ministry, a new congregation, or community-focused initiatives. Property Highlights: Prime Location, Situated next to a kids Muay Thai gym and a fitness center, the area enjoys steady foot traffic and a strong sense of community. Versatile Space: Currently set up as a functioning Christian church, the layout is well-suited for worship services, gatherings, and fellowship events. Daycare Potential: Zoned to allow daycare operations, perfect for expanding your ministry or launching a new child care venture in a family-oriented area. Ample Parking: Shared commercial parking ensures ease of access for attendees and visitors. Well-Connected: Minutes from major transit routes and surrounded by complementary businesses that draw a consistent local clientele. This space is perfect for an established congregation looking to relocate, a new church plant seeking a welcoming environment, or a nonprofit organization ready to grow. Don't miss this rare opportunity to secure a flexible, faith-friendly space in a thriving location! (id:60365)
1303 - 18 Yonge Street
Toronto, Ontario
One parking and one locker are included. Location, location, location. Steps away from Union Station, right off the Gardiner Expressway, walk to Rogers Centre (Skydome), CN Tower, Harbourfront, Sugar Beach, etc. This unit is approx 632 sq. ft. with panoramic windows, an Open concept layout, and walk out to balcony. Plenty of Building Amenities: Open Roof Top mini Golf Putting Green, Bbq Area, gym, Heated Whirlpool/Indoor Pool. Kitchen/bath countertop and backsplash were upgraded to quartz, sinks, and faucets. (id:60365)
1103 - 2088 Lawrence Avenue W
Toronto, Ontario
Beautiful Penthouse W/ High Cathedral Ceilings Unobstructed View, Only 4 Units On This Floor, Great Floor Plan, Modern Decor, Laminate Floors Throughout, Huge Master Bdrom W/ Bay Window, Very Large W/I Closet+ Extra Rack Space. Tons Of Natural Light, And Two Parking Spots!!! (id:60365)
226 Howard Crescent
Orangeville, Ontario
Incredible 4+1 bedroom home on ravine lot. Upstairs has 4 large bedrooms, 2.5 baths, 2 car garage, massive new entertainer's deck in back with ravine view. The basement stairs were removed making a gorgeous open-concept basement legal apartment registered with the town. Live upstairs or downstairs and have a tenant help pay the mortgage! Gorgeous new kitchen in bsmt, 3 piece bath with heated floors, separate laundry and separate entrance. Existing tenants are A+! Keep as an investment or take possession of one unit and use the rent to support the mortgage! Legal basement apartment can be used in your mortgage application. (id:60365)

