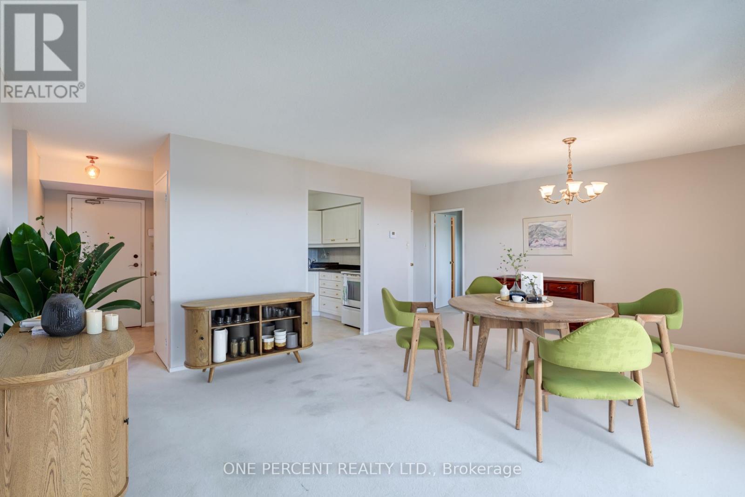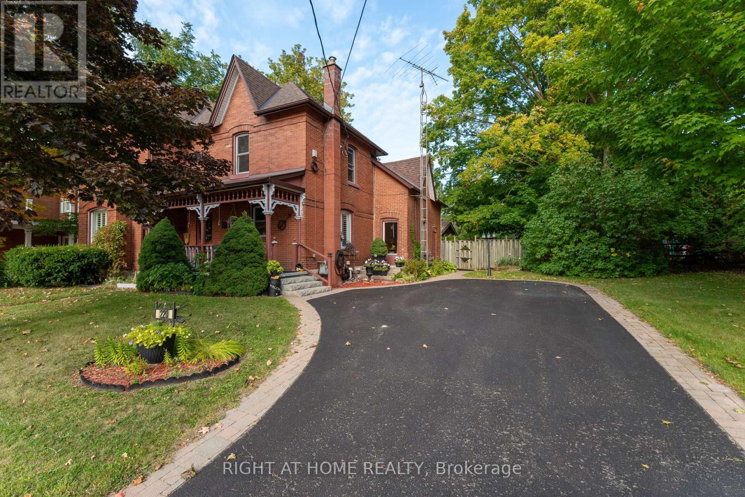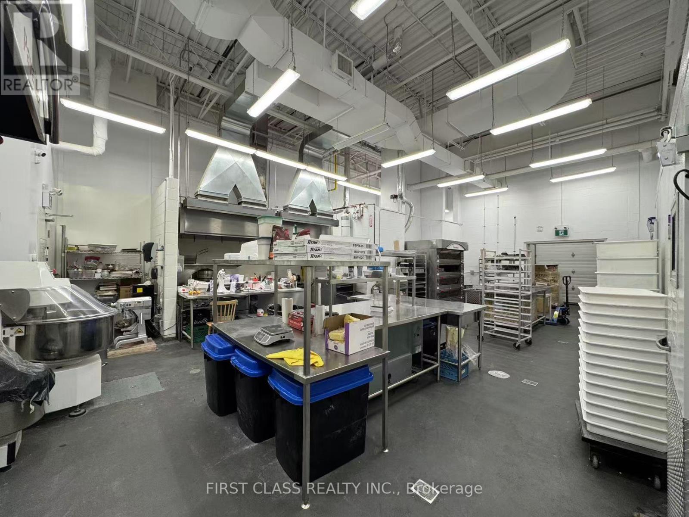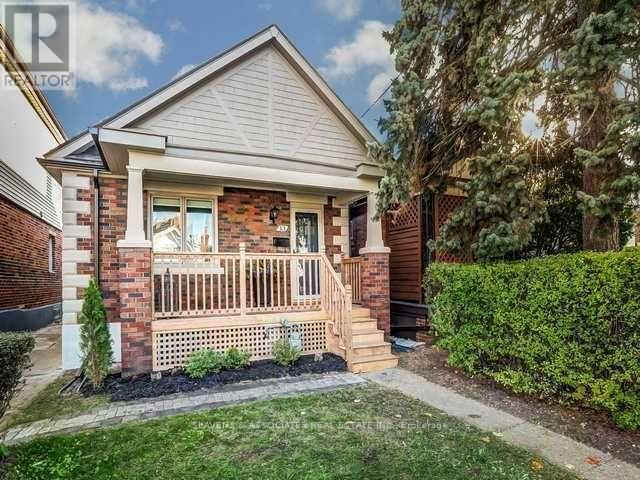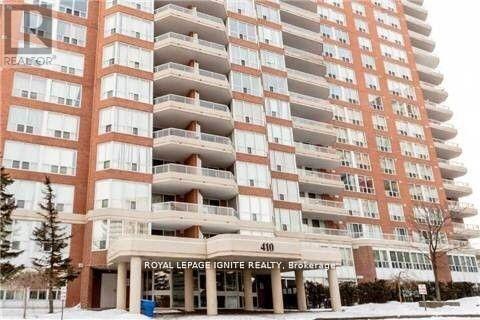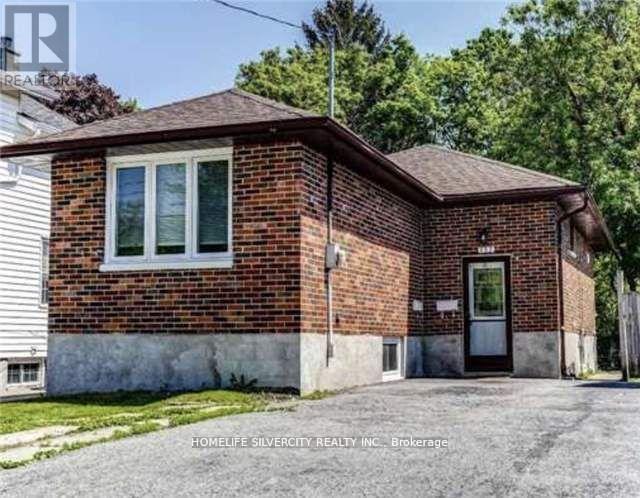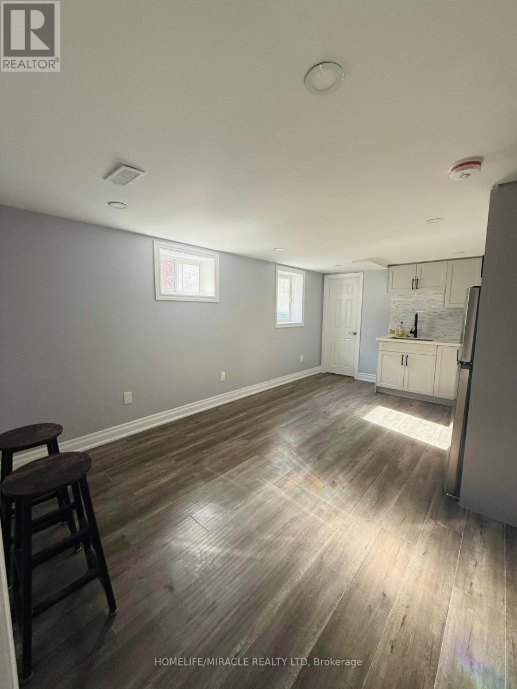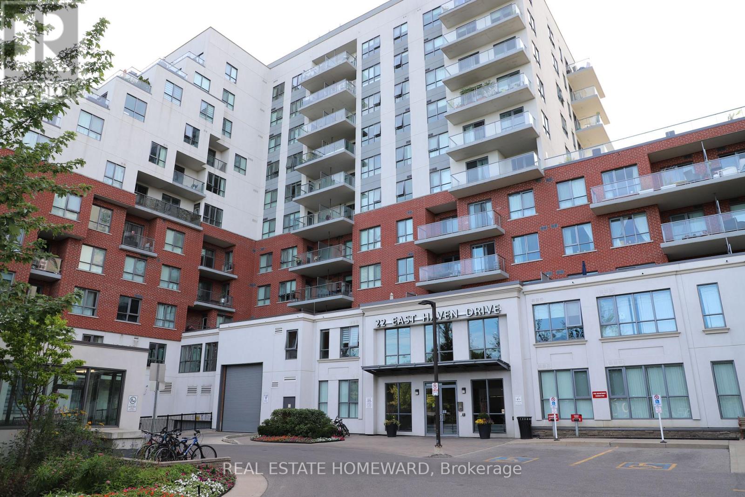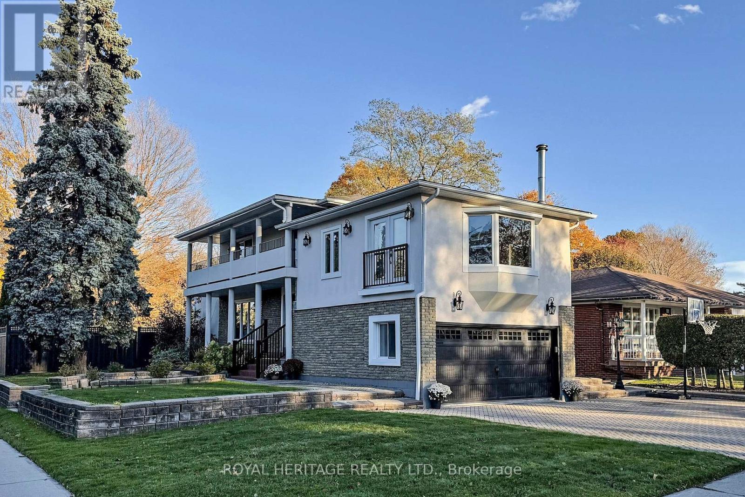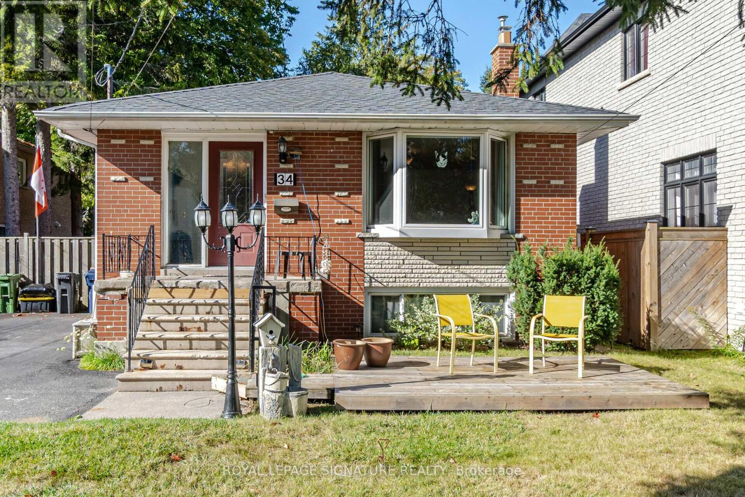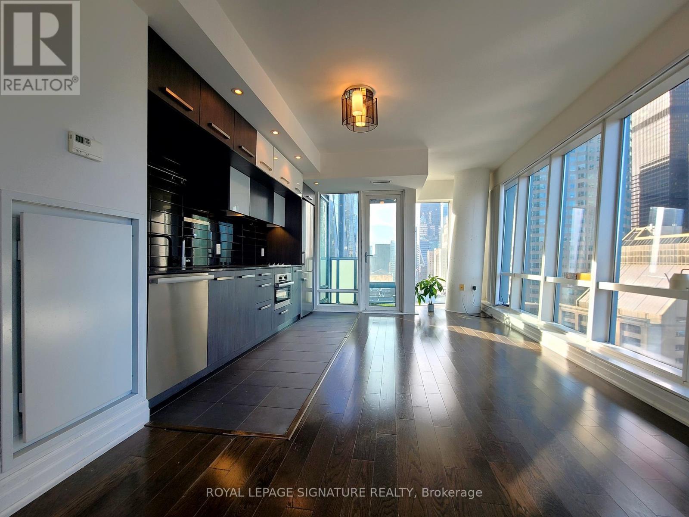705 - 20 William Roe Boulevard
Newmarket, Ontario
Welcome to 20 William Roe Blvd! This spacious, 1267 sqft three split bedroom layout has plenty of natural light and an unobstructed West facing balcony view. This great unit has a central kitchen, large living & dining space with 2 balconies & multiple closets. Huge laundry room with extra storage space, locker and parking included. Some photos have been virtually staged. (id:60365)
220 Barrie Street
Essa, Ontario
Welcome to this charming century home, where soaring 9-foot ceilings and timeless character greet you at every turn. From unique brick floors and one-of-a-kind tin ceilings to classic wooden mouldings, this home radiates warmth, history, and personality. The kitchen exudes old-world charm, featuring custom wood-detailed ceilings, craftsman wooden cupboards, and an abundance of natural light. Just off the kitchen, the inviting dining room offers heated floors, a perfect setting for family meals and cozy gatherings. The bright and welcoming living room showcases hardwood floors and elegant California shutters, creating a space that's both stylish and comfortable. Also on the main floor is a spacious 4-piece bathroom, complete with heated floors, a shower, and a luxurious bubble tub. A convenient laundry room with direct access to the backyard oasis, ideal for both relaxation and entertaining. Upstairs, let your imagination soar. The spacious primary bedroom features a private 2-piece ensuite and an oversized attached den ideal as a home office, or walk-in closet. Two additional well-sized bedrooms complete this level. Step outside into the true showpiece of the property, an expansive backyard oasis. Enjoy a beautifully designed courtyard, tranquil water feature, mature gardens, and towering trees. There is even a trail that leads directly to the Thornton Community Centre. For the hobbyist or outdoor enthusiast, a massive 24' x 20' workshop offers endless possibilities to store your toys and tools, or transform it into your dream studio or creative retreat. Located just minutes from local amenities and a short drive to Barrie, this home blends rural charm with modern convenience. And don't forget you're only a short walk from the beloved local ice cream parlour! Recent updates include: Main House Roof (2025/2022), House, Workshop Roof (2022), Hot Water Tank (Owned, 2023), Painted Workshop (2025), Gas Furnace (2021) (id:60365)
115 Southlawn Drive
Vaughan, Ontario
I bet you can't wait to check out this impeccably landscaped 4-bedroom, 6-bathroom custom luxury home in one of Vaughan's most sought-after neighbourhoods. Designed for both comfort and entertaining, this residence showcases a grand foyer with soaring ceilings, a bright main floor office, and an impressive family room perfectly sized to showcase your baby grand piano. The formal yet open-concept dining room flows seamlessly into the chef's gourmet dream kitchen, complete with a large island and breakfast bar seating for three, granite countertops, stylish backsplash, and a walkout to the terrace. Outside, enjoy the ultimate backyard retreat featuring a built-in barbecue, gazebo sitting area, and a cabana with a 3-piece bath and storage. Host unforgettable pool parties in your private south-facing oasis with a 9' deep end -saltwater inground pool, surrounded by lush landscaping and interlock patio seating. Recent renovations include: upgraded light fixtures, new blinds main and upper, all walls, ceilings/trim painted on two floors; new landscaped front side and back with all trees trimmed, new modern light switches and door handles on main/2nd floor, new oven in kitchen, new upgraded insulation in attic, brand new gorgeous hardwood throughout the main and second floors, an elegant staircase with wrought iron pickets, fully updated bathrooms, and a bonus new 2nd upper-floor laundry room, . Additional peace of mind with major updates: roof (2017), furnace (2019), A/C (2022), pool heater & liner (2019), pump (2023) to name a few. This entertainer's dream home combines timeless elegance with modern upgrades in one of Vaughan's most prestigious communities. A rare opportunity not to be missed! (id:60365)
47 - 1271 Denison Street
Markham, Ontario
Excellent Opportunity To Acquire A Well-Established Wholesale Bakery Business Located In The Heart Of Markham At 1271 Denison St, Unit 47. Operating For Several Years With A Solid Customer Base And Efficient Production Setup. Owner Willing To Provide Training And Transitional Support. This Is A Perfect Fit For Investors, Bakers, Or Entrepreneurs In The Food Manufacturing Or Any Other Distribution Industry. Multiple Uses. Fully Equipped With Ovens, Walk-In Freezers & Fridge, Mixers, Workstations, And All Display Units & Equipment. (id:60365)
13 Sutherland Avenue
Toronto, Ontario
Absolutely outstanding! Beautifully bungalow with detached garage and additional outdoor parking! Welcoming front porch leads to spacious living and dining room with hardwood floor and Chef's kitchen with stainless steel appliances, spa like main bath, fenced yard features private garden oasis! Fully reno'd in-law suite with separate entrance. True urban flair resounds throughout! Just steps to subway, Shoppers World and Dentonia Park! (id:60365)
501 - 410 Mclevin Avenue
Toronto, Ontario
Bright and Spacious Mayfair Condo. 2 Bedroom, 2 Bathroom With Balcony. 24 Hour Security and Underground Parking. Amenities Include Swimming Pool, Sauna, Party Room, Gym, Indoor Tennis and Much More! Steps Away From Malvern Mall, Schools, No Frills, and Hwy 401. (id:60365)
157 Elliott Avenue N
Oshawa, Ontario
Entire property for lease including finished basement. Ideal for work from home family with separate living level or for 2 families, in-law suite. Close To Downtown Oshawa. Beside Rotary Park & All Amenities, Updated beautiful home, Hardwood, Pot Lights Large Spacious Open Concept Living Spaces And Modern Upgraded Kitchen And Washroom. This listing is for whole house including basement. (id:60365)
Bsmt - 284 Farewell Street
Oshawa, Ontario
Beautiful, bright, brand-new legal 2-bedroom with a den basement apartment with a private separate entrance. This never-lived-in unit features a stunning new kitchen with stainless steel appliances, a modern 3-piece bathroom, laminate flooring throughout, and large windows that fill the space with natural light. The open-concept living area is complemented by pot lights for a warm, inviting feel and has tons of storage. Includes one parking spot. Conveniently located just 3 minutes from Hwy 401 and 5 minutes from Costco and Walmart. Close to parks and situated in a wonderful, family-friendly neighborhood. (id:60365)
926 - 22 East Haven Drive
Toronto, Ontario
Great Location! 2 Beds, 2 Full Baths with open concept kitchen and living area and a walk out balcony viewing lake and CN Tower. Water and Heat Included in the Rent with 1 Underground Parking Spot and Storage Locker. Beautiful Roof Top Deck with Lake View. 10 minute Drive to BLuffer's Park (Lake Ontario) and Steps Away from all amenities on KIngston Rd, Local Parks, Transit, Shopping and More! (id:60365)
47 Cherryhill Avenue
Toronto, Ontario
Location location location ...This Toronto home is just steps away from Lake Ontario, the Rouge Hill GO station, great schools, the waterfront trail system and parks, offering a lifestyle for outdoor enthusiasts and families alike. If you are looking to combine tranquility with luxury, this home offers just that. This unique family home offers a perfect blend of privacy, beauty, and exceptional upgrades throughout. Step inside to an open concept floor plan featuring over 2800 total living space . The grand chef's kitchen is the hub and heart of the home with coffered ceilings, large picture windows and a seating area for all to gather.The kitchen is fully upgraded with premium appliances, solid-wood shaker cabinets, and patio-style french doors leading to a private backyard. There is also a separate large family room with a cozy fireplace and an abundance of natural light filtering in from the skylights, the bay window and even a juliette balcony. The main floor also offers a home office, a large laundry room, a two piece bathroom and a separate entrance from the driveway which would be ideal for an income property. This home was once complete with a rental suite in the basement and could easily be converted back. Outdoor living is enhanced by a large covered porch and an expansive second floor balcony off the bedrooms upstairs. The basement is finished, complete with two more bedrooms, a family room, a large cold storage room and fourth bathroom. Most windows were replaced in (2018). Roof, skylights, soffits (2018). Furnace (2018). Improved insulation in garage and attic (2018). A/C (2021). Ensuite (2024). Insulated Garage Doors (2025). Located about 30 min. from downtown Toronto, this home also offers quick access to Hwy 401, great restaurants, all amenities and even U of T, Scarborough campus. Don't miss out on this opportunity to own a custom, move-in-ready, family home in a highly sought after waterfront community. Lakeside living could be yours! (id:60365)
34 Ivan Road
Toronto, Ontario
Very spacious bungalow in excellent family friendly neighbourhood. 3 large bedrooms on the main floor with a 4th bedroom in the basement. Large dining room upstairs with large recreation room downstairs. Huge (50x220ft) private backyard and private driveway. Close to schools, shopping and TTC. Pet friendly. Close proximity to lake and beautiful walking trails. (id:60365)
1505 - 8 The Esplanade
Toronto, Ontario
Welcome to 8 The Esplanade - the iconic L Tower! This 2-bedroom condo features 822 sq ft of interior living space plus a balcony! The unit is filled with natural light thanks to the floor-to-ceiling windows, offering a spectacular view of the iconic Front & Yonge corner. From the moment you walk into this corner suite, you'll feel the openness. This split-layout home features hardwood floors throughout, smooth ceilings, and a spacious kitchen equipped with high-end Bosch appliances that flows seamlessly into the living area. The thoughtful floor plan separates the two bedrooms for added privacy. Perfectly situated next to Union Station and just steps from the Financial District, The Path, Waterfront, St. Lawrence Market, restaurants,shops, and so much more. L Tower also offers 24-hour concierge and fantastic amenities including an indoor pool and gym.Underground parking included! (id:60365)

