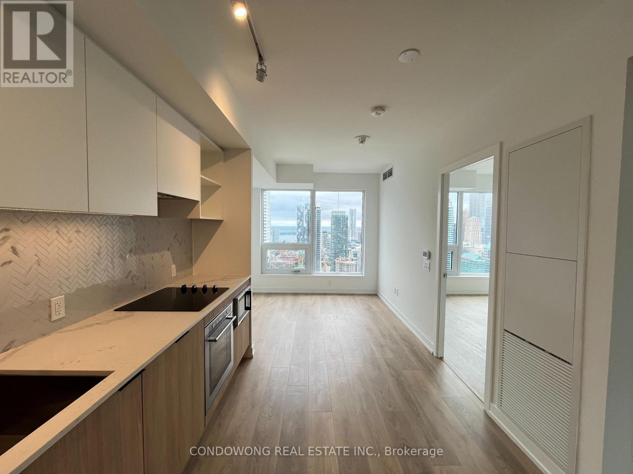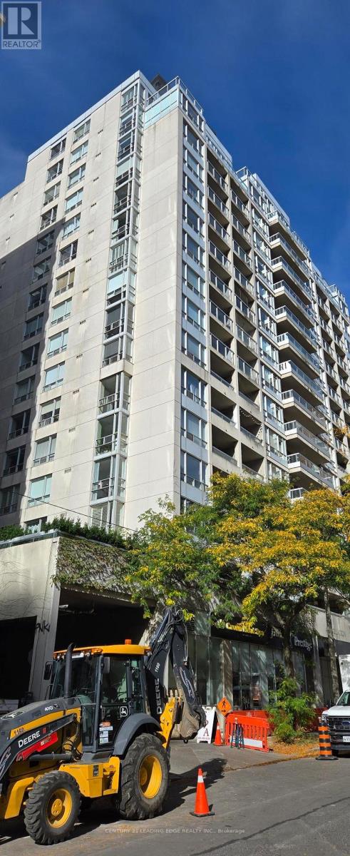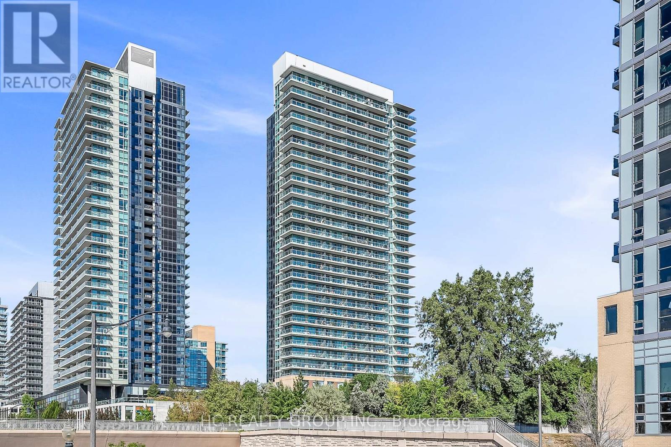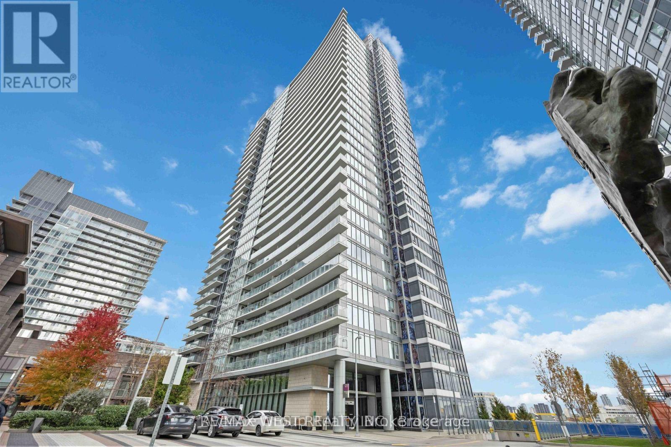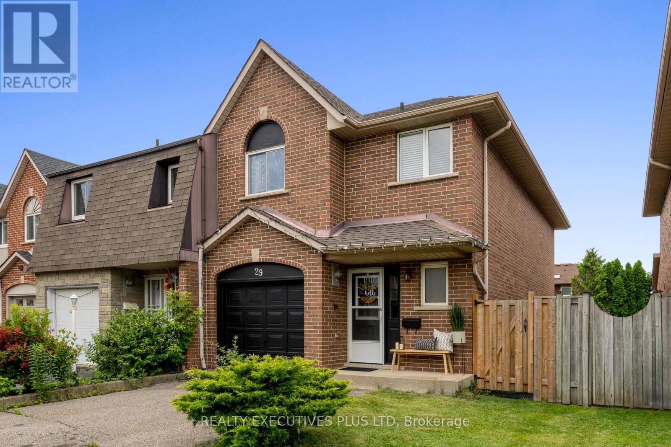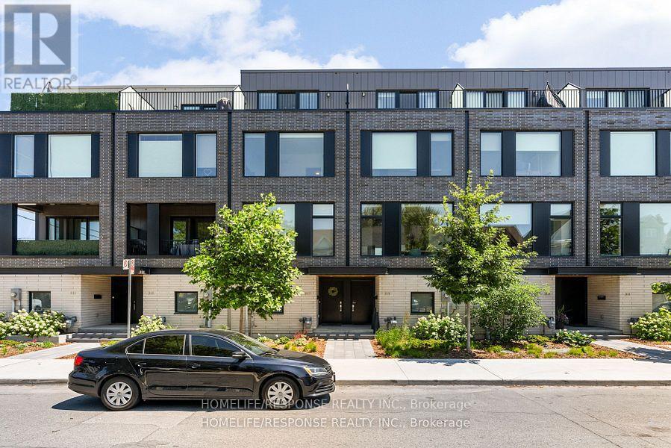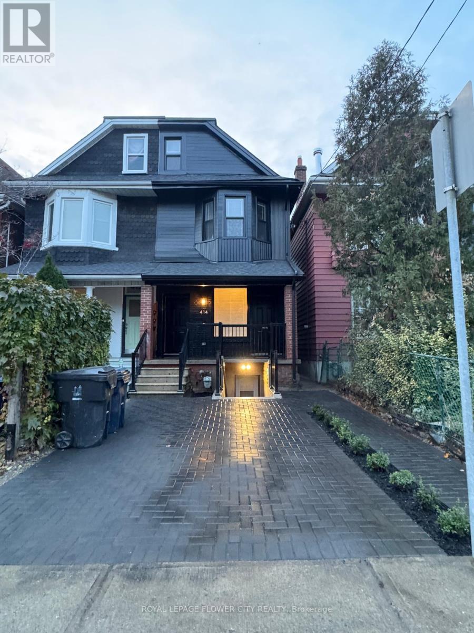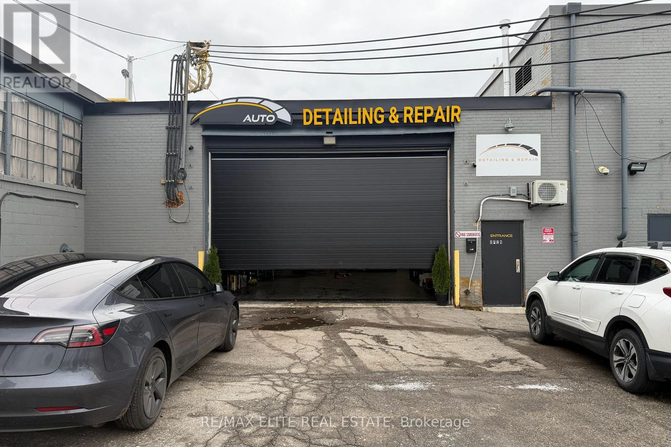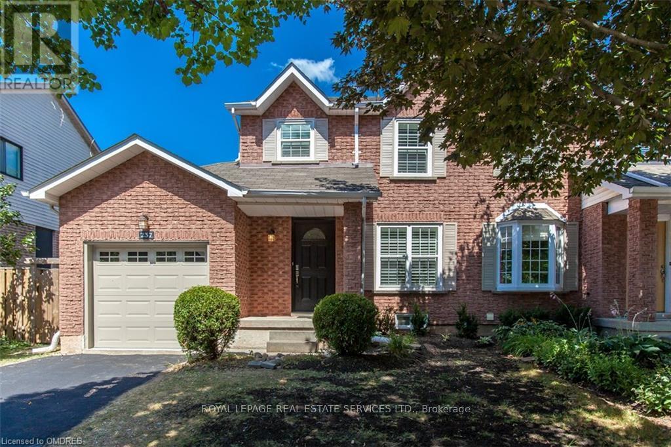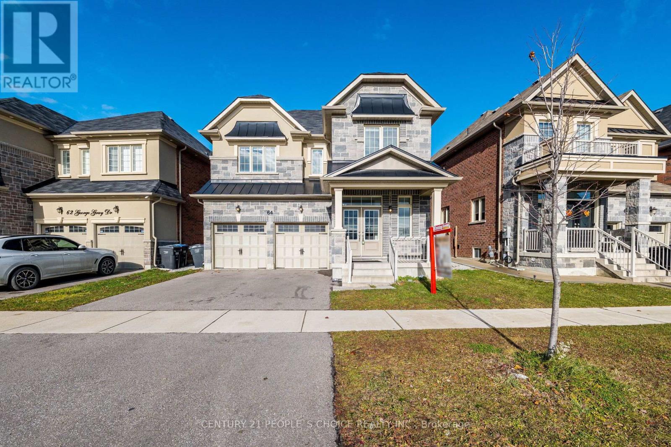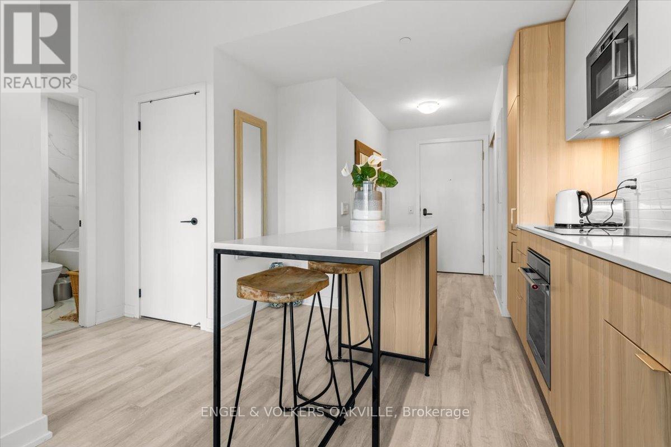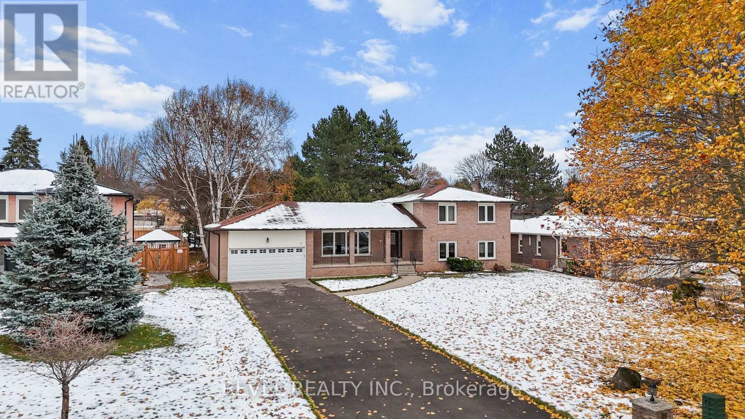4206 - 82 Dalhousie Street
Toronto, Ontario
This bright and airy one-bedroom apartment, situated in the highly desirable Church/Dundas area of downtown Toronto, embodies the best of urban living. Featuring laminate flooring and floor-to-ceiling windows, this contemporary space is bathed in natural light and offers a practical, open layout. With two full bathrooms, privacy and convenience are assured. The modern kitchen is perfect for any culinary enthusiast. Ideally located near Eaton Centre, the University of Toronto, Toronto Metropolitan University, Dundas Subway Station, and a variety of dining and retail options. (id:60365)
1110 - 43 Eglinton Avenue E
Toronto, Ontario
Very Spacious And Bright 2-Bdrm Corner Unit At Yonge/Eglington, Separate Living And Dining Rooms, Open Concept Kitchen, Bamboo Floor Throughout, New Fresh Paint. Steps To Subway ,School, Mall, Restaurants And Super Markets, All Utilities Included Heat, Air Conditioning And Hydro, Open Balcony, Floor To Ceiling Windows In Bdrms, 24-Hr. Concierge, Good School Area, Amenities Include: Exercise Rm, Golf Driving Cage, Party Rm, And Library. (id:60365)
2205 - 33 Singer Court
Toronto, Ontario
Welcome to 33 Singer Court Unit 2205 - This spacious, unobstructed corner suite of 982 Sq Ft offers 2 bedrooms plus a large den, ideal for use as a home office. Recently painted, the unit features 9 ft ceilings, modern finishes, and a south interior wall with a custom built-in storage system. A functional split-bedroom layout and oversized 120 sq ft balcony provide both comfort and versatility. Enjoy an extensive range of amenities including a full-sized gym, indoor pool, basketball/badminton court, outdoor terrace with BBQ area, children's play room, games room, party/meeting spaces, karaoke lounge, guest suites, visitor parking, and 24/7 concierge. Ideally located steps to the new Ethennonnhawahstihnen Community Centre, North York General Hospital, TTC subway, GO Transit, Hwy 401/404, Bayview Village, Fairview Mall, IKEA, Canadian Tire, parks, shops, and restaurants. (id:60365)
3517 - 121 Mcmahon Drive
Toronto, Ontario
Experience Elevated Living at the Lower Penthouse in Bayview Village!Discover this immaculate North-West corner suite featuring breathtaking unobstructed views and a bright, functional layout. With 9-ft ceilings and a modern open-concept kitchen, this residence offers 2 spacious split bedrooms plus a sunlit den with a window, perfect for a home office or dining area.Enjoy peaceful west-facing views overlooking a future green park right from your expansive balcony. This suite also includes 1 parking space, 1 locker, and an additional ensuite storage room for added convenience.Nestled in the prestigious Bayview Village neighborhood, you'll love the prime location with easy access to the subway, shopping malls, schools, and parks, as well as Highways 401, 404, and DVP. A dedicated shuttle service provides quick connections to TTC and GO Transit.Indulge in resort-inspired amenities including a rooftop garden, hot tubs, sauna, gym, elegant party lounge, guest suites, and 24-hour concierge.This is smart luxury living at its finest, combining style, comfort, and unbeatable convenience. (id:60365)
29 Perthshire Court
Hamilton, Ontario
Welcome Home! Fantastic End Unit Townhouse With Plenty Of Parking. Amazing Floor Plan Allows You To Entertain Guests While Preparing In The Kitchen On Full Quartz Countertops! Easily Slip Out Into The Fully Fenced Backyard From The Eat-in Area For Those BBQ Weekends. Enjoy The Spacious Master Bedroom With A Spectacular Ensuite That Is Sure To Please Along With 2 Generously Sized Bedrooms And Full Main Washroom. Plenty Of Closet & Storage Space Throughout. On The Lower Level You Will Find A Large Fully Finished Area, Great For Mancaves Or The Kids! Nothing To Do But Move In & Enjoy! (id:60365)
317 Westmoreland Avenue
Toronto, Ontario
Welcome to the Piano Towns, Literally Nothing To Do But Move In. Enjoy This Contemporary Light-filled Townhome. Perfect for Entertaining With It's Open Concept Main Floor. Huge Windows and Two Large Terraces. Kitchen with Custom Cabinetry with Large Island. Spacious Primary with Expansive 5 pc Ensuite. (id:60365)
#bsmt - 414 Perth Avenue
Toronto, Ontario
Welcome to 414 Perth Avenue - a newly renovated, bright, and modern legal basement suite featuring clean, contemporary finishes throughout. This spacious l-bedroom, l-bathroom unit offers a comfortable layout with a large bedroom window providing excellent natural light, oversized kitchen tiles, luxury vinyl plank flooring, and stylish modern fixtures. Enjoy a private front-facing separate entrance, stainless steel appliances, and great curb appeal. Conveniently located steps to High Park, scenic trails, grocery stores, restaurants, and Dundas West TTC station. Gas, water, hydro, and high-speed internet included in rent. (id:60365)
3 - 15 Milford Avenue
Toronto, Ontario
Opportunity Knocks!! Automotive Repair And Detailing Shop In A Very Busy Location Including 2,200 Sqft Industrial Building Recently Renovated, With Drive In Door and Mezzanine as Stock Room, Front Office, Waiting Room, 2 Bathrooms. Leaving All Parts And Machinery With The Business Including 2 Lifts, 1 Wheel Balancer Machine, 1 Tire Changer Machine, 1 Oil Drain Machine, 4 Carpet Cleaners, All Tools and More. (id:60365)
237 Ross Lane
Oakville, Ontario
Experience modern comfort and style in this stunning 3+1 bedrooms and 4 bathrooms semi-detached home in River Oaks. Upon entry, you are greeted by scraped engineered hardwood flooring that flows seamlessly throughout the main level, which is enhanced by pot lighting, California shutters, and designer hardware. The gourmet kitchen is a true centerpiece, featuring pristine white cabinetry, granite counters, a sleek glass backsplash, and a large island with seating for four. The adjacent dining area opens directly onto a deck within the fully fenced backyard, perfect for outdoor gatherings. Ascend the staircase with its stylish wrought iron pickets to find spacious bedrooms, including a master suite that boasts an oversized glass shower. The fully finished lower level offers significant additional living space with plush Berber carpeting, a versatile fourth bedroom or office, a 4pc bath, ample storage and a dedicated laundry room complete with built-in cabinetry and a sink. This home is also wired for CAT 5 and includes a single-car garage plus driveway parking for two vehicles. (id:60365)
64 George Gray Drive
Brampton, Ontario
Welcome To 64 George Gray Dr!! Prestigious Mayfield Village Community!!Stone And Stucco Front With Clear Park View!! Double Door Entry!! 9Ft Ceiling!! Open Concept Living And Dinning!! Family Room With Fireplace!! Nice Size Kitchen With Centre Island And Huge Breakfast Area!! Hardwood Staircase With Iron Spindle!! Huge Master Bedroom With 5pc Ensuite And Walk In Closet!! All Other Bedrooms Are Very Good Size As Well!! Located Just Steps From Schools, Parks, Public Transit And Minutes From Hwy 410. (id:60365)
327 - 220 Missinnihe Way
Mississauga, Ontario
Discover exceptional value and turnkey convenience in this beautifully fully furnished 1 bedroom, 1 bathroom residence, complete with premium parking and a private storage locker. Ideally positioned in the heart of Port Credit's sought-after Brightwater community, this suite offers a blend of lifestyle, design, and functionality that's hard to match.This well-maintained unit features a bright layout enhanced by floor-to-ceiling windows that flood the space with natural light throughout the day. The thoughtfully curated furnishings make this home truly move-in ready-perfect for those seeking low-maintenance living without compromise. A standout feature of this suite is the expansive, oversized balcony which is one of the largest in the building. It's the ideal extension of your living space, offering room to lounge, dine, entertain, or simply unwind in the fresh lake breeze.Located within the award-winning Brightwater II development, residents enjoy access to incredible amenities and the convenience of being just moments from the lake, trails, shops, cafés, Port Credit Village, and easy GO Transit connections. A rare opportunity to own a stylish, move-in-ready suite in one of Mississauga's most exciting master-planned communities. (id:60365)
5 Mckee Drive
Caledon, Ontario
Welcome to this spacious 5-level side split in the heart of Caledon East-an incredible opportunity for those looking to personalize a home with great bones and endless potential. Lovingly maintained by the same owners for years, this property offers generous living spaces throughout, including an oversized living room and family area perfect for entertaining, plus a bright eat-in kitchen with a walkout to the deck. The family room also features a convenient walkout, leading to the flat, private backyard-an ideal setting for gatherings, gardening, or simply enjoying the outdoors. Inside, the home's multi-level layout provides flexibility for families of all sizes, with room to create additional bedrooms, office space, or a recreation area. While the home would benefit from cosmetic updates, the pride of ownership is clear, making it a solid foundation for your renovation vision. Located in sought-after Caledon East, you'll enjoy the charm of small-town living with easy access to scenic trails, parks, schools, shops, and community amenities. This is a rare chance to secure a detached home on a generous, flat property in one of Caledon's most desirable communities. A perfect canvas to make your own-don't miss it! (id:60365)

