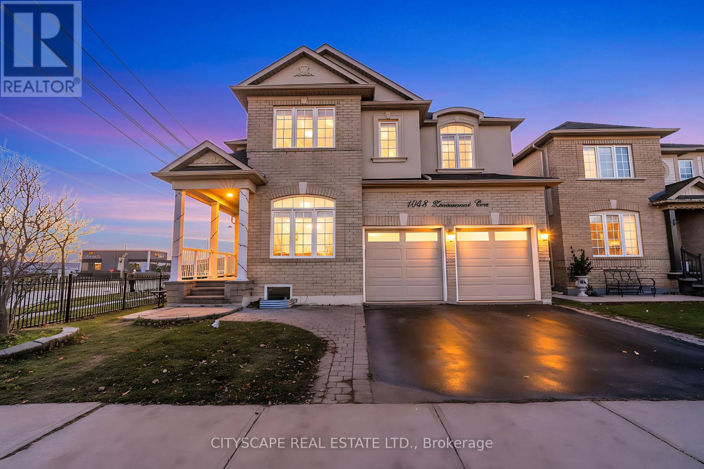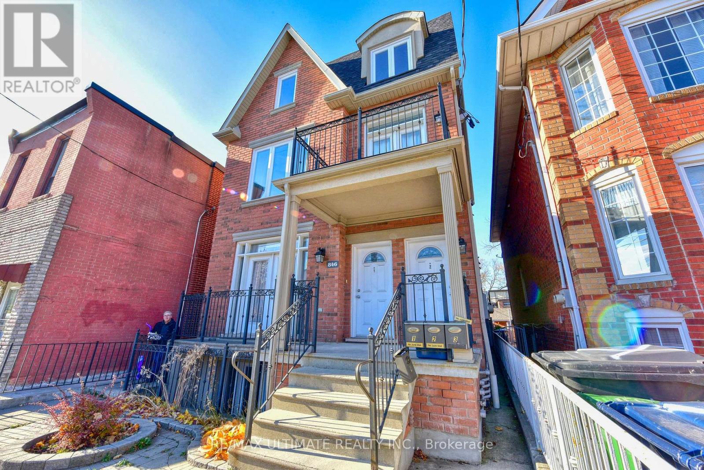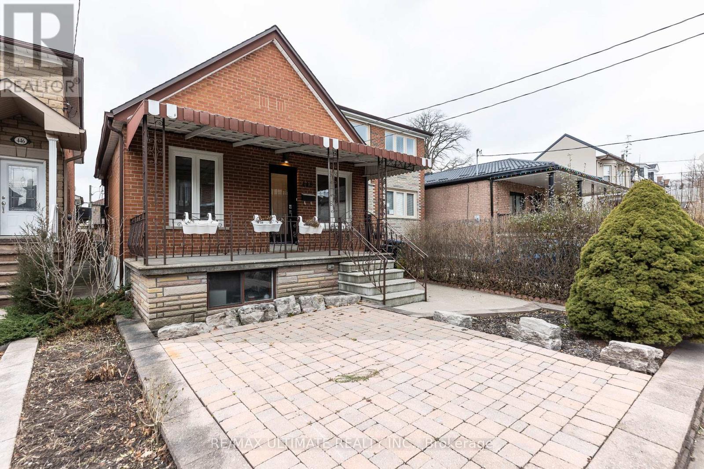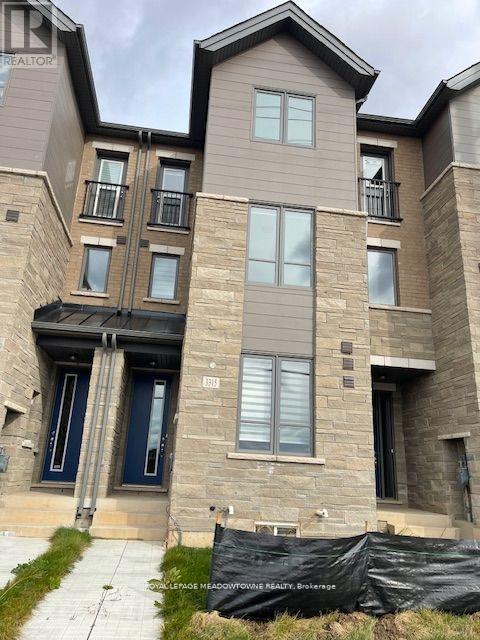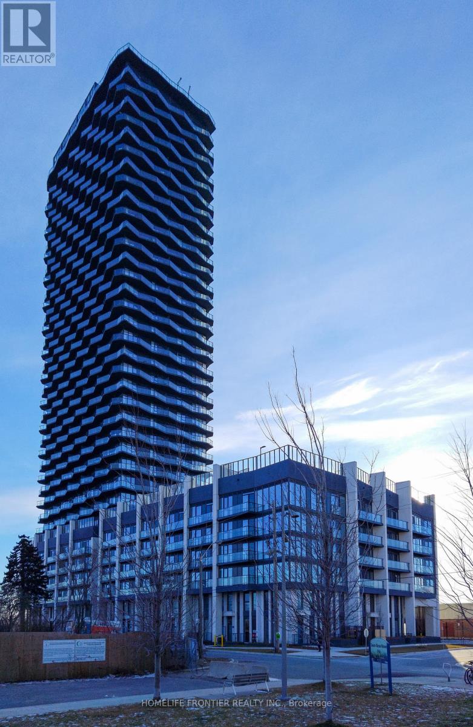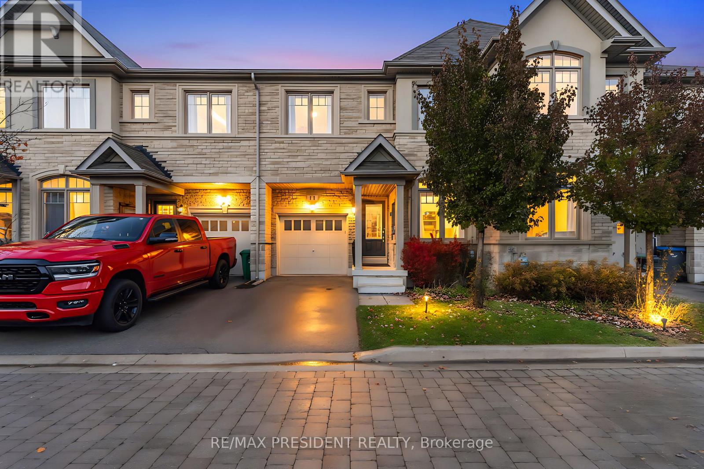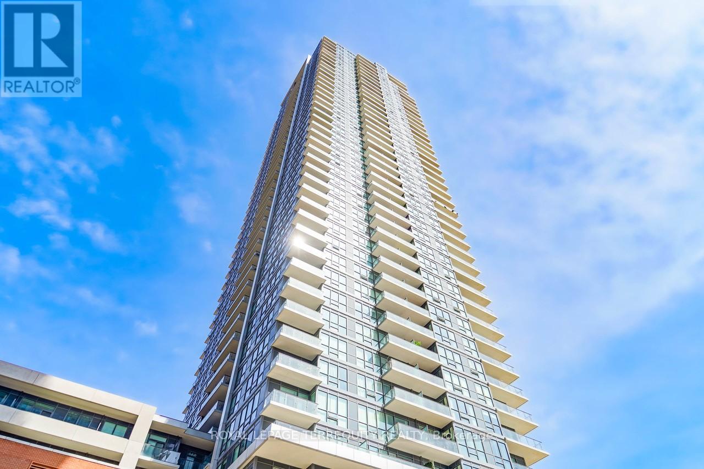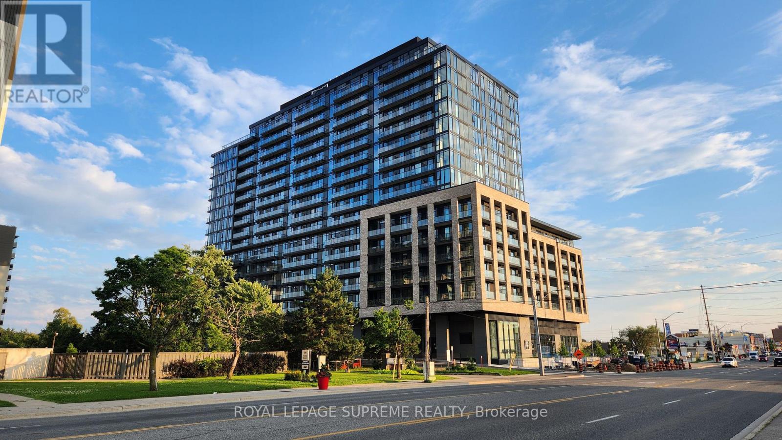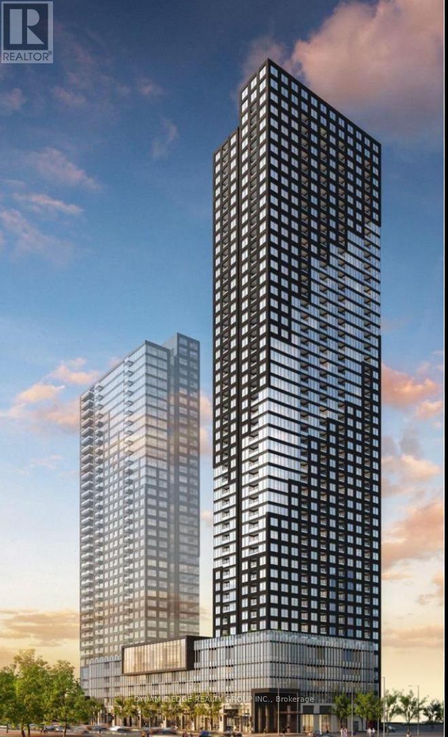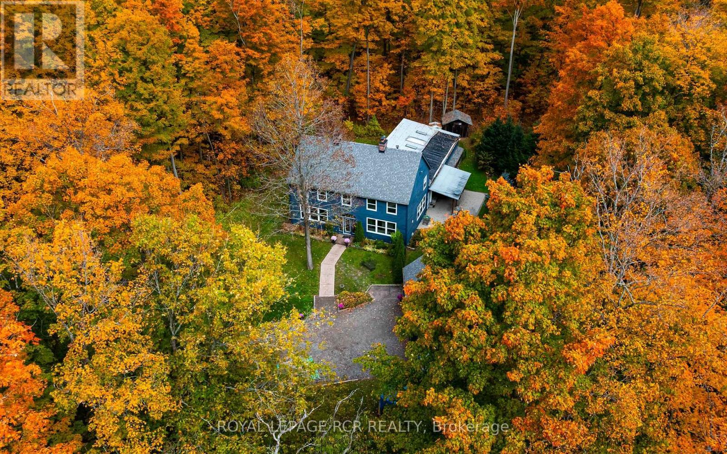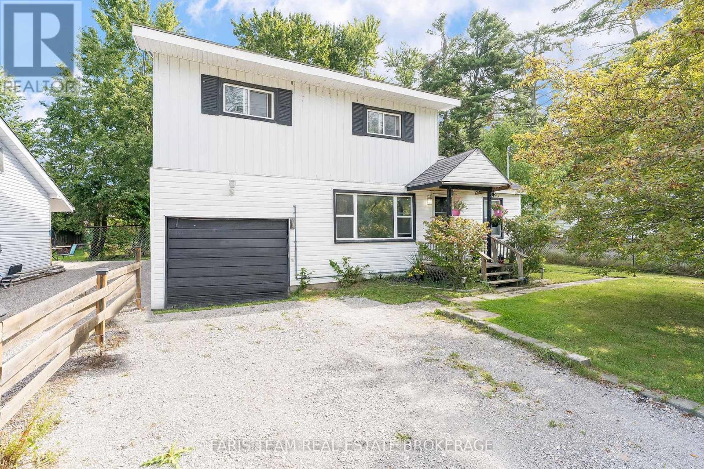1048 Zimmerman Crescent
Milton, Ontario
**Welcome To 4240 Sq Ft House ( 1379 SF 4 Bed, 2 Bath Legal Basement Area Includes ). Stunning Corner Lot Home With Office & Legal Basement Apartment. Exceptional Layout & Premium Upgrades Throughout! Featuring A Well-Sized Main-Floor Office Right Off The Entrance, Plus Separate Living, Dining & Family Rooms For Maximum Functionality. This Bright And Well-Lit Residence Offers A Beautifully Upgraded Chef's Kitchen With Built-In Convection Oven, Built-In Microwave, Gas Cooktop, High-End Cabinets, And Dedicated Sub-Filters For Kitchen Water Use. Main & Second Floors Boast High-Grade Hardwood Floors And Elegant Crown Moulding Throughout. Cozy Up By The Gas Fireplace In The Living Room. Whole-Home Water Purification System, Heat Pump For Efficient Energy Savings, Tankless Water Heater For Endless Hot Water Supply, Central Vacuum System And Garage Door Openers Add Superior Comfort And Convenience. Second Floor Features 5 Spacious Bedrooms And 3 Bathrooms, Including A Luxurious 5-Pc Primary Ensuite & Walk In Closet. 2 Bedrooms Have Semi Ensuites with Jack & Jill. And A Third Full Bathroom For The Remaining 2 Bedrooms. A Rare Find-This Home Includes A Spacious Legal Basement Apartment With 4 Bedrooms & 2 Washrooms, A Separate Entrance And Its Own Laundry-Currently Rented For $2,850/Month, Offering Excellent Mortgage Support. Basement Layout Includes A 3-Pc Ensuite In The Primary Bedroom Plus An Additional Common Washroom For The Other 3 Bedrooms. Beautiful Floor Plan And Outstanding Location-Right Beside A Major Plaza With FreshCo, BMO, Scotia Bank, Starbucks, Osmows, Marry Brown And Many More Amenities Just Steps Away. This Is A Rare Opportunity To Own A Premium Upgraded Home With Strong Rental Income In One Of Milton's Most Desirable Neighbourhoods. Act Fast-Secure This Exceptional Property Before The Expected Prices/Market Shifts!** (id:60365)
Basement - 846 Ossignton Avenue
Toronto, Ontario
Bright, spacious, and perfectly located 2-bedroom basement unit at 846 Ossington Ave is ideal for tenants looking for convenience and comfort in the heart of the city. Large unit at approximately 990 sq. ft. Just a 2-minute walk to Ossington Station, this home features a practical open concept layout with large windows, great natural light, and generous living space. The updated kitchen includes full-size appliances and lots of storage, while both bedrooms offer comfortable space for sleeping, working, or sharing. Separate meters, pay for what you use (tenant to set up hydro and gas accounts in their name). 9 feet ceiling height. Front and rear terraces. Shared coin operated laundry just outside the unit. Live steps from Bloor Street, trendy cafés, restaurants, parks, and everyday essentials. Easy commute to downtown, U of T, Koreatown, Christie Pits, and everywhere in between. A clean, well-maintained unit in a prime location-perfect for renters who want accessibility and a vibrant neighbourhood at their doorstep. Move in and enjoy! (id:60365)
Main - 448 Salem Avenue N
Toronto, Ontario
Recently painted two bedroom main floor apartment. Very clean and well kept. Bright with east/west exposure. Every room has a window. Coin operated laundry in basement accessible from inside, no need to leave the building, and shared with only 1 unit. Modern kitchen. 4 piece bathroom with bathtub. Allowed to use 1/2 of the backyard. Private front veranda. A great condo alternative. Close to all amenities. Walk to trendy Geary Avenue, Bartlett Parkette, Blood Brothers Brewery, Dark Horse, Parallel Restaurant, etc... 5 min walk to TTC, 1 short bus ride to Bloor subway. Available Immediately. 83 Walk Score, 80 Transit Score, and 86 Bike Score. Alternative to street parking available. Front pad parking up the street is willing to rent out 2 spots in tandem for $150 per month. Don't miss this opportunity. Beware of false advertisements of this property on Facebook Marketplace and Kijiji. (id:60365)
3315 Sixth Line
Oakville, Ontario
Welcome to this bright and modern 3-bedroom townhome located in the desirable new Oakville community at Dundas and Sixth Line. This spacious home features a functional main floor with a den or office and a convenient laundry room. The open-concept kitchen with a combined dining area is perfect for everyday living and entertaining. The separate great room offers a stylish fireplace and a walkout to a private balcony - a great spot to enjoy your morning coffee. Situated in a newly developed subdivision close to excellent schools, parks, shopping, and transit. A perfect blend of comfort, style, and convenience in one of Oakville's fastest-growing areas. (id:60365)
211 - 36 Zorra Street
Toronto, Ontario
Modern Development In South Etobicoke - Spacious 2 Bedroom 2 Bath Suite with Den and a Large Balcony. Laminate Floor Throughout, Quartz Countertop in Kitchen and Bathrooms, Tub and Glass Shower. At your steps are: Transit, Highways, Shopping, Dining And Entertainment. Indoor Amenities include: Fitness Centre, Dry Sauna, Pet wash, Lounge Area with Bar and Kitchen, Meeting Room, Children's Playroom. Outdoor Amenities: BBQ space with Dining Area, Firepit with Lounge Seating, Outdoor Pool, Children's Play area. (id:60365)
11 Oliana Way
Brampton, Ontario
Welcome to this absolutely stunning upgraded Ashley Oak home in the highly sought-after Bram West community, situated on a premium ravine lot backing onto a serene greenbelt. This luxury residence features 9-ft ceilings, hardwood floors throughout, and over $150K in custom millwork with real wood cabinetry, elegant lighting, and premium finishes. The spacious open-concept layout includes a custom kitchen with a breakfast bar and walkout to a private deck-perfect for morning coffee or summer BBQs. The main-floor den offers flexibility and can be used as a home office or an additional bedroom, while the partially finished basement includes a large bedroom with lookout windows, ideal for guests, in-laws, or rental potential. Located just minutes from Hwy 401/407, top-rated schools, parks, and all amenities, this move-in ready home combines luxury, comfort, and functionality with breathtaking ravine views. (id:60365)
4007 - 2200 Lakeshore Boulevard W
Toronto, Ontario
Beautiful City & Lake Views From The 40th Floor! Corner Unit, Sunny & Spacious! Wrap around floor to ceiling windows, 2 Bedrooms, 2 Bathrooms, Study Nook, large balcony as well as underground parking & locker. Brand new luxury vinyl flooring throughout, freshly painted throughout, new light fixtures, stainless steel kitchen appliances, double sink, Quartz countertop, mosaic backsplash tiles. Dishwasher, Washer and Dryer recently replaced. Over 800 square feet of interior living space, his/hers closets in primary bedroom. Resort Like building amenities: 24 Hr concierge, state of the art gym, indoor pool, hot tub, sauna, yoga studio, party Room and indoor lounge, outdoor BBQ & outdoor lounge, library, children's play area, guest suites. Metro Grocer, LCBO, Shoppers, Starbucks, banks & other shops @ your doorstep. Quick drive to Gardiner/QEW, streetcar stop right in front of the building, quick drive to Mimico GO train station. Walk across the street to Park and Marina. (id:60365)
424 - 86 Dundas Street E
Mississauga, Ontario
This luxurious 2-bedroom, 2-washroom condo features a spacious and modern layout, perfect for comfortable living and entertaining. Enjoy high-end finishes, floor-to-ceiling windows, and a beautiful balcony with picturesque views. Located in the heart of Mississauga, you'll have easy access to shopping, dining, and transit, while being surrounded by nature's tranquillity. Don't miss this rare opportunity for upscale urban living with a touch of nature. The photos have been virtually staged. (id:60365)
403 - 395 Square One Drive
Mississauga, Ontario
Daniels Newest Condo Is Located In One Of The Most Sought After Location , 5mins Away From Square One Shopping Centre, Centrally Located To Transit Like Miway, Brampton Zoom And Upcoming LRT (Land Rail Transit). Food Basics Grocery Can Be Accessed At The Ground Floor Street Level. Parking And Storage Facility Which Will Be Included In The Contract. This Unit Offers Modern Finishes Throughout The Unit. Kitchen Features Quartz Countertops And Stainless Steel Appliances. Master Bedroom Offers A Luxurious 3-Piece Ensuite And Closet For Storage. The Building Has 24-Hour Concierge Service For Added Peace Of Mind. The Location Is Very Desirable As This Condo Is Steps From Shopping, Restaurants, And Public Transit, With Easy Access To Major Highways. (id:60365)
19211 Mountainview Road
Caledon, Ontario
Enjoy pool days in every season - all from the comfort of home! Escape to your own private paradise on this beautiful 1-acre lot, set along a paved country road and surrounded by towering, mature trees. This spacious 2-storey home offers the perfect blend of comfort, character, and resort-style living with over 2,700 square feet of living space, 3 bedrooms, 4 bathrooms, and a stunning enclosed pool you can enjoy all year long. Step inside to discover a bright, open kitchen designed for both everyday living and entertaining. Featuring ceiling-height cabinetry, a centre island with breakfast bar, and modern pot lighting, this space flows seamlessly into the breakfast area with a walk-out to the pool-perfect for morning coffee or family brunches. Multiple living areas ensure there's room for everyone: a formal dining room with fireplace, a living room with a second fireplace, and a spacious family room ideal for gatherings. The enclosed pool area is truly a showstopper-complete with a sitting area warmed by a wood stove, two clear roll-up doors that open to let the breeze flow through, and patio doors leading to a covered outdoor dining space. Whether you're hosting summer get-togethers or relaxing on a quiet evening, this home was made for enjoying every season. The upper level offers three generously sized bedrooms and two bathrooms. The primary suite is a retreat of its own, featuring a bonus space currently used as a gym and a private 3-piece ensuite with shower. The additional bedrooms are equally spacious, with bedroom three featuring a walk-in closet. A second 3-piece bathroom with tub conveniently serves both bedrooms two and three, completing the upper level. Outside, you'll find a detached 2-car garage, a serene backdrop of mature trees, and endless space to unwind and reconnect with nature-all just a short drive from town amenities. (id:60365)
19 Churchlea Mews
Orillia, Ontario
Move-In Ready, Immediate possession available. This newer stunning 3-bedroom end unit townhouse, built in 2021, offers a bright and open main floor plan featuring 9ft ceilings and ample lighting throughout. The spacious living room offers a gas fireplace and walkout to the backyard. Dine-in kitchen includes stainless steel appliances and pot lights. The upper level offers three generously sized bedrooms, including a primary suite with a walk-in closet and a luxurious ensuite bathroom with soaker tub. The convenience of upstairs laundry adds to the ease of living in this exceptional home. Additional features include a generous-sized 1-car garage with inside entry, an HRV ventilation system for optimal air quality, and a water softener. Unspoiled unfinished basement with rough-in bath awaiting your touches. Air conditioning and all appliances included. Located on a quiet, private street, this property is just minutes from downtown amenities, restaurants, and walking distance to Tudhope Park. Enjoy easy access to everything Orillia has to offer! (id:60365)
3425 Coronation Avenue
Severn, Ontario
Top 5 Reasons You Will Love This Home: 1) This home offers exceptional value with three spacious bedrooms, two full bathrooms, and a unique detached two-storey design on a generous 50'x132' lot, providing plenty of space to live and grow at an affordable price point 2) The fully fenced backyard is a true highlight, featuring mature trees and a large deck, creating the perfect outdoor space for relaxation, entertaining, or family activities in a quiet, family-friendly community 3) Enjoy lakeside living with quick access to the boat launch and water recreation, while still being just minutes to highway connections, shopping, and the amenities of Orillia, combining lifestyle and convenience 4) Thoughtfully maintained with important updates, including a newer furnace, air conditioning, and owned water heater, giving peace of mind and allowing you to focus on adding your own style and personal touches 5) Inside, the main living areas are bright and welcoming with updated finishes, including a refreshed kitchen (2025) with stainless steel appliances, ample storage, and solid wood cabinetry, flowing seamlessly into open dining and living spaces designed for everyday comfort. 1,541 fin.sq.ft. (id:60365)

