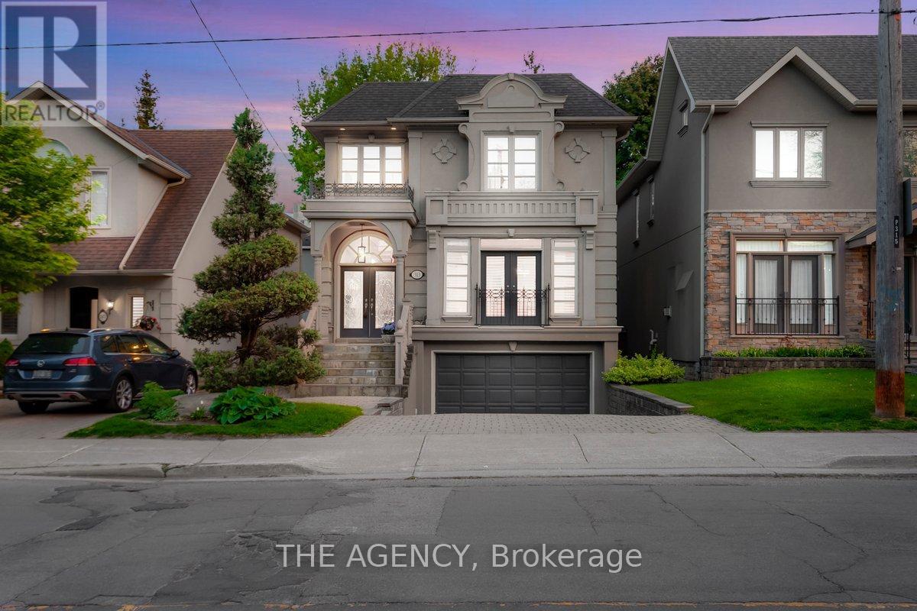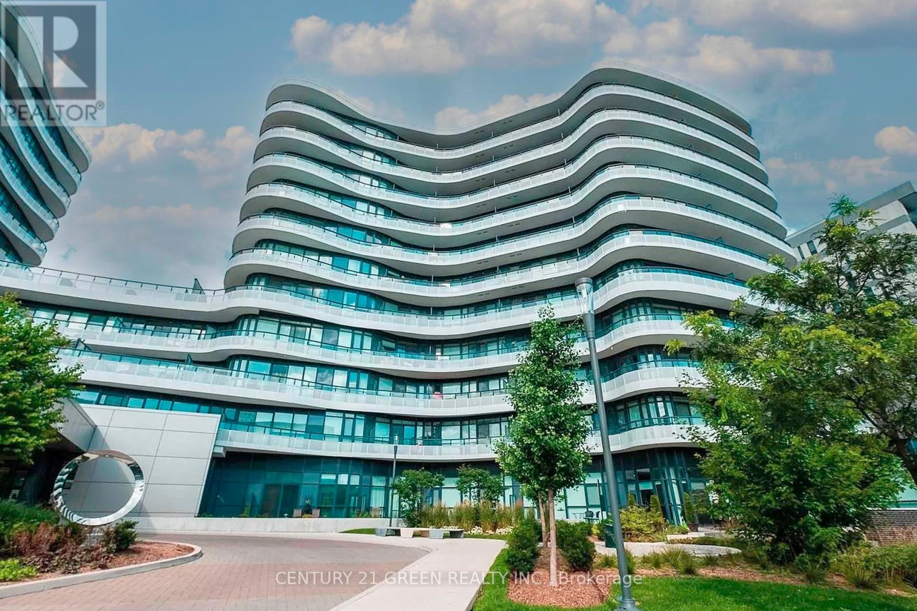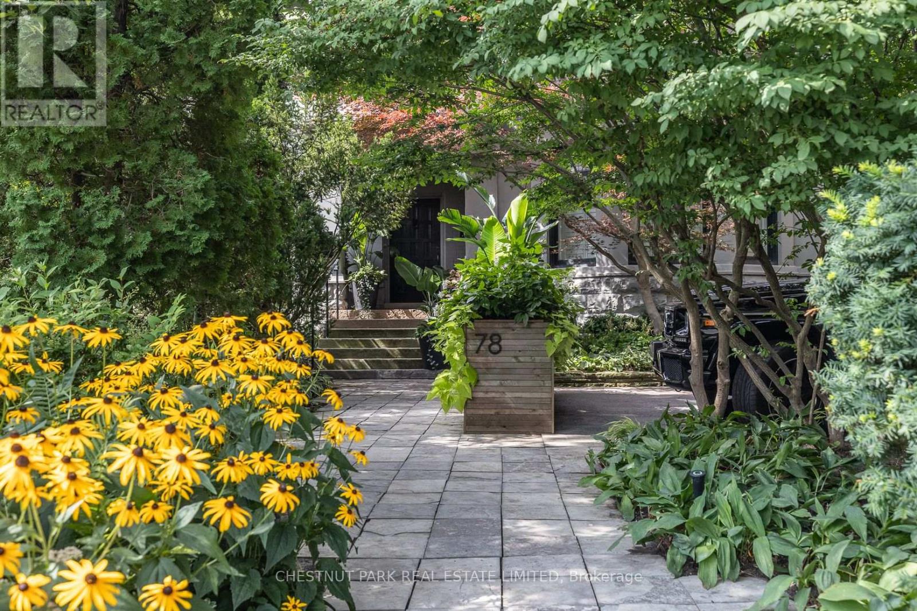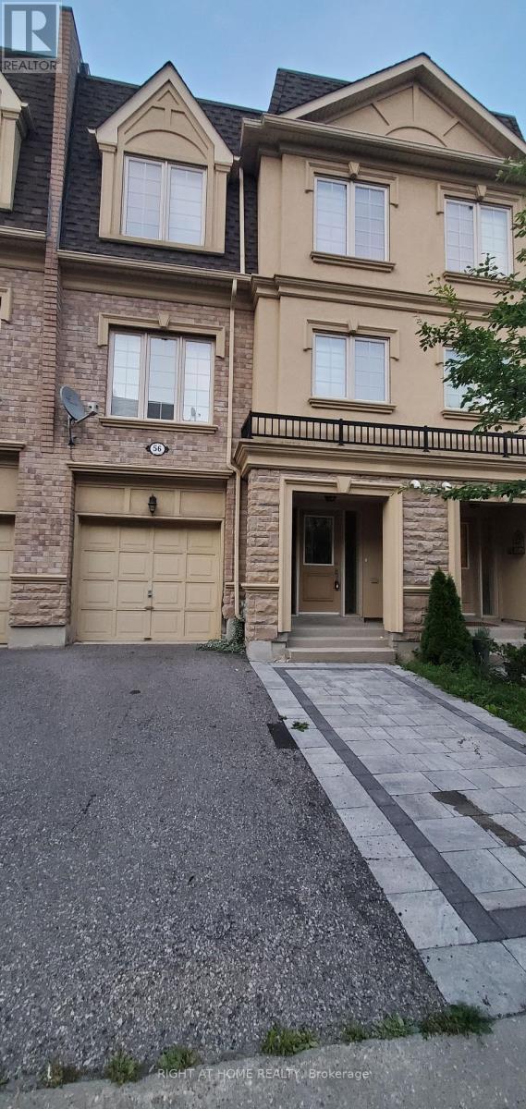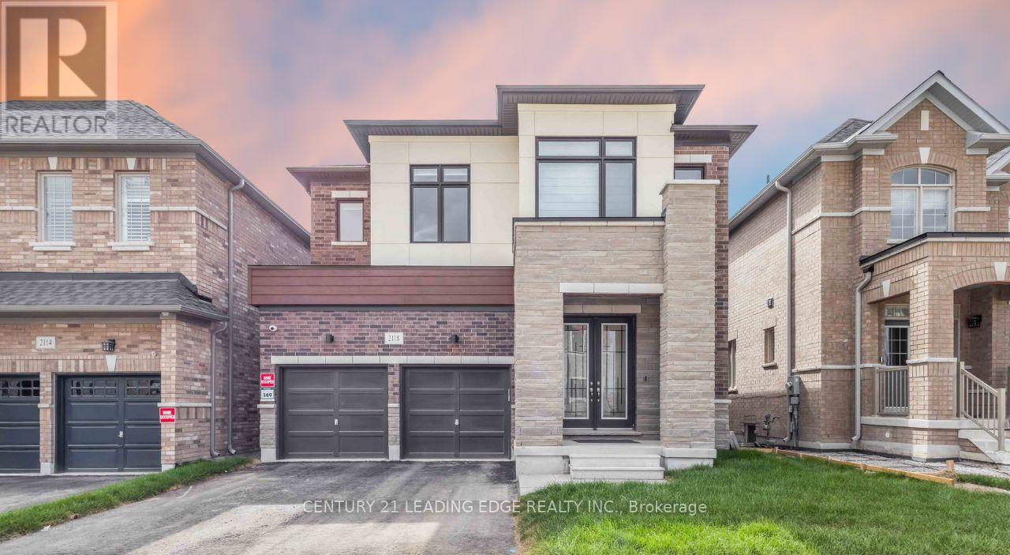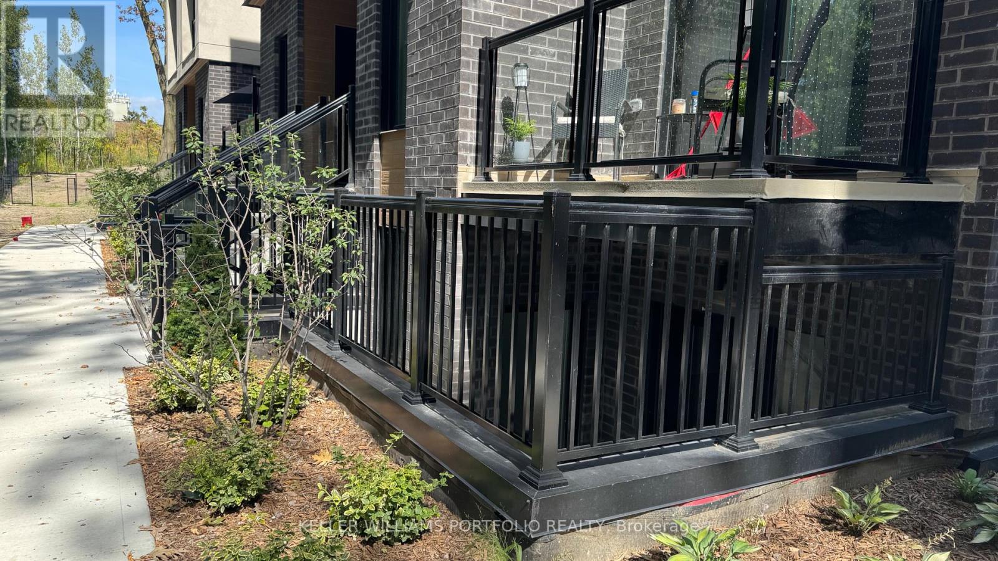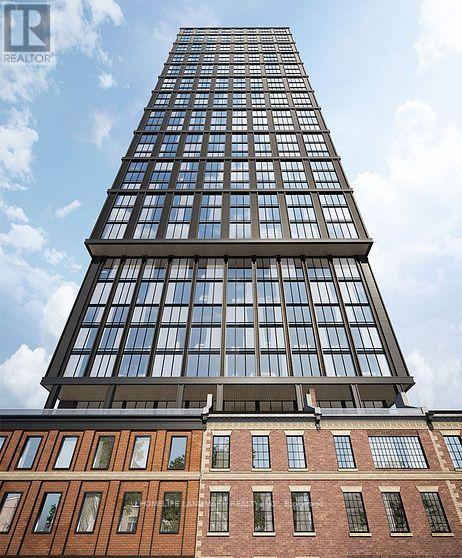3617 - 319 Jarvis Street
Toronto, Ontario
One-year-new, high-floor 1-bedroom plus den condo featuring two full bathrooms with separate showers. The versatile den can be converted into a second bedroom with a sliding door for privacy. Enjoy stunning unobstructed south-facing views of the Toronto skyline and Lake Ontario, complemented by 9-foot ceilings, laminate flooring, and floor-to-ceiling windows that bring in abundant natural light. Located at 319 Jarvis Street in the vibrant Garden District, this prime condo is just steps from Ryerson University, University of Toronto, George Brown College, Eaton Centre, Dundas Square, hospitals, and multiple TTC transit options. Amenities include a 24-hour grocery store downstairs, fully equipped gym, yoga room, and outdoor terrace. With excellent walk (96), bike (100), and transit (100) scores, this unit offers outstanding urban convenience and strong investment and living potential. (id:60365)
313 Broadway Avenue
Toronto, Ontario
Nestled in Torontos prestigious Bridle Path neighbourhood Bayview and Broadway, this beautifully built, light-filled home blends timeless elegance with modern functionality in a prime midtown location. Offering approximately 3,500 sq.ft. of total living space, its perfect for families seeking refined city living with ample room to entertain, relax, work, and grow. The open-concept main floor welcomes you with a generous foyer, soaring ceilings, hardwood floors, and custom millwork. Gracious living and dining areas feature crown molding, a fireplace, and large windows, while the chef-inspired Irpinia kitchen boasts granite countertops, a centre island, two wine fridges, built-in cabinetry, and a breakfast area overlooking the serene backyard through double French doors. A sun-filled family room with built-ins and fireplace completes the heart of the home. Upstairs, the private primary suite offers a stunning 5-piece ensuite, walk-in closet, and two additional closets, while three more spacious bedrooms with skylights and built-in organizers complete the upper level. The fully finished lower level offers outstanding versatility with a large recreation room, private bedroom with Murphy bed and built-ins, an additional office/bedroom, full laundry room, and walk-out access to a peaceful backyard retreat. Additional highlights include custom cabinetry, beautiful natural light throughout, and extensive storage, Heated Driveway. Ideally located steps to Leaside, Yonge & Eglinton, Sherwood and Sunnybrook Parks, top-ranked public and private schools including Leaside and Northern Secondary, Whole Foods, fine dining, boutique shops, and the new Eglinton LRT. A rare opportunity to own a move-in ready luxury family home or investment property in one of Torontos most coveted and convenient neighbourhoods (id:60365)
203 - 99 The Donway Way
Toronto, Ontario
Stylish One-Bedroom Suite at Flaire Condos Shops at Don MillsWelcome to Flaire Condos, where modern living meets unbeatable convenience in the heart of the Shops at Don Mills. This beautifully maintained, vacant and freshly painted one-bedroom suite offers open-concept living with soaring 10-foot ceilings, wide-plank flooring, and floor-to-ceiling 8' sliding doors that lead to a spacious balcony on the quiet side of the building.The designer kitchen features granite countertops, a sleek modern backsplash, upscale built-in appliances, and ample cabinetryideal for both daily use and entertaining. The spacious living area, bright and inviting, offers comfort and functionality. Includes in-suite laundry, one parking space, and one storage locker.Residents enjoy a full suite of amenities: fitness centre, rooftop terrace with BBQs and lounge seating, theatre room, party room, pet spa, concierge & security, and generous visitor parking. Low maintenance fees and property taxes offer outstanding value.Live steps from restaurants, cafés, grocery stores, LCBO, banks, Shoppers Drug Mart, Don Mills Library, parks, and more. Transit is right at your doorstep, with quick access to subway, DVP/404, 401, and downtown Toronto.An exceptional opportunity for first-time buyers, young professionals, or investors just move in and enjoy. (id:60365)
2 - 78 Crescent Road
Toronto, Ontario
A remarkable opportunity to live in this prime Rosedale location in a space that has been transformed into total perfection. This editorial worthy masterpiece is approx 3,500 sf of bright living space. The grand great room (originally a ballroom) will become the focus of your life with the impressive stone wood-burning fireplace and decorative plaster ceiling. Perfect for entertaining and flows out to the large picturesque terrace. The bright family-sized kitchen is stunning with top-of-the-line appliances and finishes. Relax in the family room with a gas fireplace and custom millwork. Spacious primary suite with walk-in closet and attached dressing room and office, and stunning 5-piece spa-like ensuite. There are multiple walk-outs to a sublime terrace overlooking the trees of Rosedale and the skyline beyond. The lower level has a great multiple purpose room (currently used as a gym) and bedroom with ensuite. The deep history of this Rosedale mansion, which once housed Sir Henry Pellatt (of Casa Loma), can be felt throughout with timeless details and points of interest. Intricate moulding details, arched doorways, stone wood-burning fireplace, and a spectacular grand staircase with a showpiece chandelier. Three car parking: [two surface parking spaces at front of house plus one garage parking]. The location cannot be beat. Walk to Yonge St amenities, Subway, and green spaces. This magnificent, unique, and stylish home is perfect for those looking for modern living in the coveted Rosedale neighbourhood. (id:60365)
56 - 1250 St. Martins Drive
Pickering, Ontario
Stunning townhouse with updated open concept 2 Bed+Den,2.5Bath with spacious rooftop terrace. Ideal for small Family. Gourmet White kitchen with quartz counters, island and glass backsplash. Hardwood floors on 2 upper levels and staircase. Primary bedroom comes with walk-in closet and 4 piece ensuite. Another 4 piece washroom for the second bedroom. Lots of upgrades. Minutes to GO station,401, Pickering Town center and restaurants. (id:60365)
12 Chevron Crescent
Toronto, Ontario
Excellent Location!! 3 Bedrooms,1 Washroom, Located On A Quiet Street And Minutes To Kennedy Subway Station - This Is Perfect For Young Family Or Couple. Kitchen, Laundry, Washer, And Dryer, New Paint, New Windows, Hardwood Floor. Close To All Amenities, Transit, Shopping, Schools And Walk To Kennedy Subway. Very Nice Backyard. Drive-Way Parking. (id:60365)
2118 Cayenne Street
Oshawa, Ontario
PURCHASE PERKS! Professional Staging Design when you step into refined luxury and lasting value at 2118 Cayenne Stan impressive, newly built 3,045 sq.ft. detached home in Oshawas fast-rising Kedron community. Designed for buyers who demand excellence, with over $200K IN UPGRADES (**see full list in attachments**) this residence showcases high ceilings (10' main & 9' upper level), Walk/Out Basement Premium, contemporary upgrades, and a layout ideal for both elegant entertaining and comfortable everyday living.10' Ceilings create an airy, executive atmosphere buyers crave. High-end flooring: Durable 8mm laminate throughout main living areas for modern style and minimal maintenance. Premium kitchen: Extended upper cabinets, double-bowl stainless steel sink, and pot lights cater to the current demand for sleek, functional, and visually stunning kitchens. En-suite baths for every bedroom, including a spa-inspired 5-piece master ensuite, meet todays preference for private luxury and family comfort. Architectural upgrades: Waffle ceilings, Large Ceramic Tile and Light Bleached Oak Laminate flooring set this home apart, creating visual interest and added sophistication. Modern ceramic tile in high-traffic areas: Enhances style and durability. This is more than a home; its a strategic opportunity in one of Oshawas next standout neighbourhoods. Schedule a private tour now and secure your stake in North Oshawas most promising new subdivision. (id:60365)
20 - 172 Clonmore Drive
Toronto, Ontario
1 + 1 Bedroom brand new condo. Suitable for a couple. Open Concept Kitchen and living area with a patio out front. Den is bright and perfect as a working space with sliding door. Condo is Overlooking a treed area. Parking and Locker included (id:60365)
1209 - 80 Western Battery Road
Toronto, Ontario
This Adorably Cute All-Inclusive +1 Studio Has It All! Located At The Highly Sought-After Zip Condos in Prime Liberty Village, This Floor Plan Perfectly Combines Open Concept Living With A Structured Layout. Featuring An East Wing Exquisitely Lined With Floor-to-Ceiling Windows That Flood The Space With Light. The Modern Kitchen Is Loaded With Stylish Burnt Orange Subway Tile Back Splash, Granite Counters, Stainless Steel Appliances, Track Lights & Storage Space. A High-Top Table or Centre Island Creates The Perfect Divider From The Rest Of The Unit. Where Most Studios Force A Compromise Between A Living Room Or Bedroom, This Suite's Clever +1 Den With Floor-To-Ceiling Windows Provides Plenty of Room For Your Big Bed Plus A Love-Seat, Media Table & TV! Relax & Unwind In The 4-Piece Spa Bathroom With A 2-in-1 Shower/Tub & A Plethora Of Storage Space. Walk Out To Your Private Balcony With Electric East-Facing Views Of The CN Tower & Spectacular Sunrise - A Covered Outdoor Oasis So You Can Enjoy Al Fresco Living Year-Round. Ensuite Stackable Laundry! All-Inclusive! World-Class Amenities in 3x Buildings: 3x Gyms, Indoor Pool, Whirlpool Hot Tub & Steam Rooms, Landscaped Outdoor Lounge Area with Bbq's, Sports Lounge with Billiards Table, Party Room, Theatre Room, Meeting Rooms, Guest Suites & Concierge In 50 Lynn Williams. Steps To Pedestrian Bridge! (id:60365)
Lph07 - 82 Dalhousie Street
Toronto, Ontario
Absolutely Gorgeous high floor (lower penthouse), 3-bedroom suite with unbeatable view of the city and lake located in core downtown area. Bright and spacious, All bedrooms with floor to ceiling windows, 9ft ceiling, modern kitchen with quartz counters and B/I appliances, master bedroom with 4-pc ensuite. Excellent location: Steps to Eaton Centre, Toronto Metropolitan University(Ryerson University), University of Toronto & George Brown College, Dundas Square, TTC subway station, restaurants and more. (id:60365)
26 - 39 Drewry Avenue
Toronto, Ontario
Clean & modern 2 bedroom 2-story condo townhouse steps away from Yonge St and Finch. This amazing suite features a living / dining room with large eat-in kitchen, granite counters and stainless steel appliances on main level. 2nd lower level features 2 bedrooms, large 4 piece bathroom, ensuite laundry, and under stair storage that could double as a low-ceiling office nook. 2 piece bathroom located between levels. Underground parking included. Check out the link to the 3d interactive virtual tour! Book your appointment today! (id:60365)
Bsmt 1 - 169 Brighton Avenue
Toronto, Ontario
One Bedroom Apartment with Parking! Open Concept Layout, Modern Renovated Kitchen, Huge Above Grade Windows, Laminate Flooring, LED Lighting, Steps To Parks, Minutes To Sheppard West TTC Subway Station, Schools, Amenities, Yorkdale Shopping Centre & Hwy 401 (id:60365)


