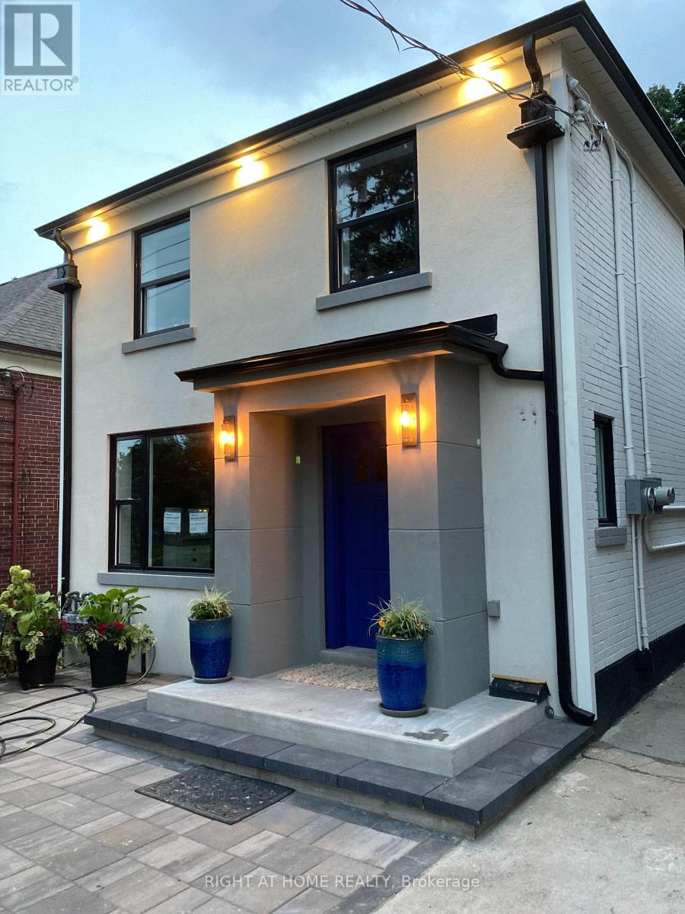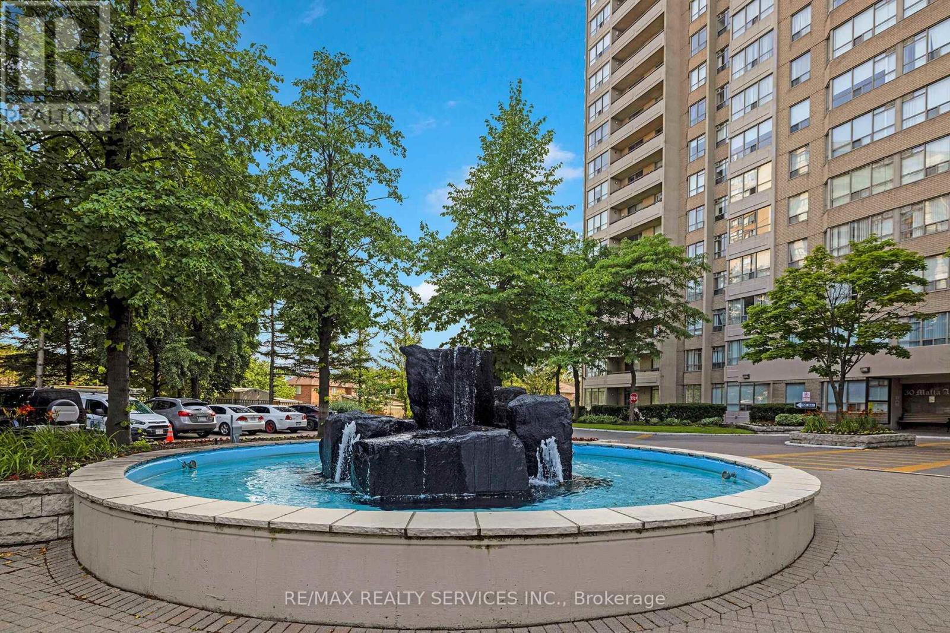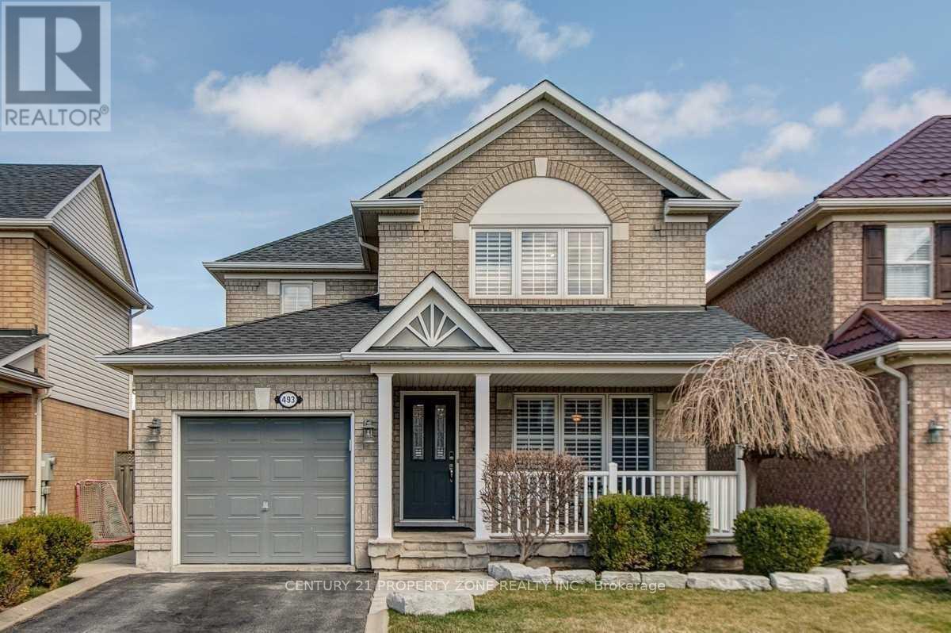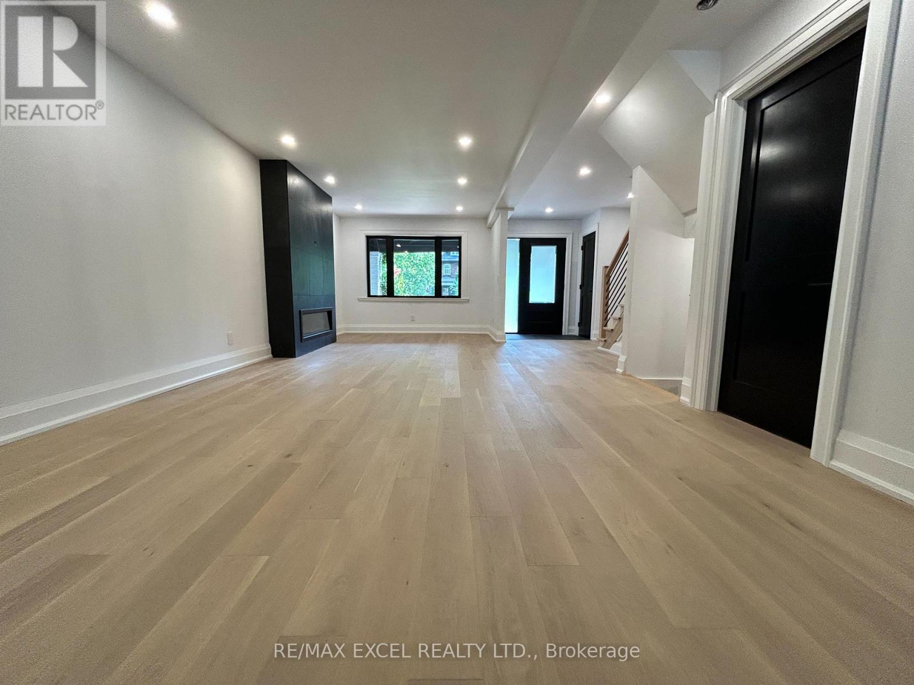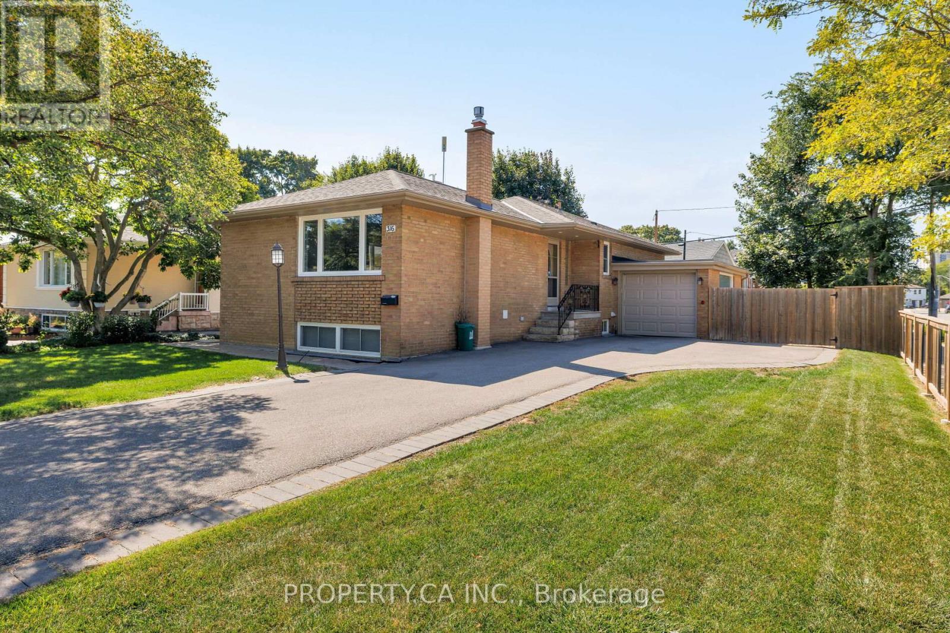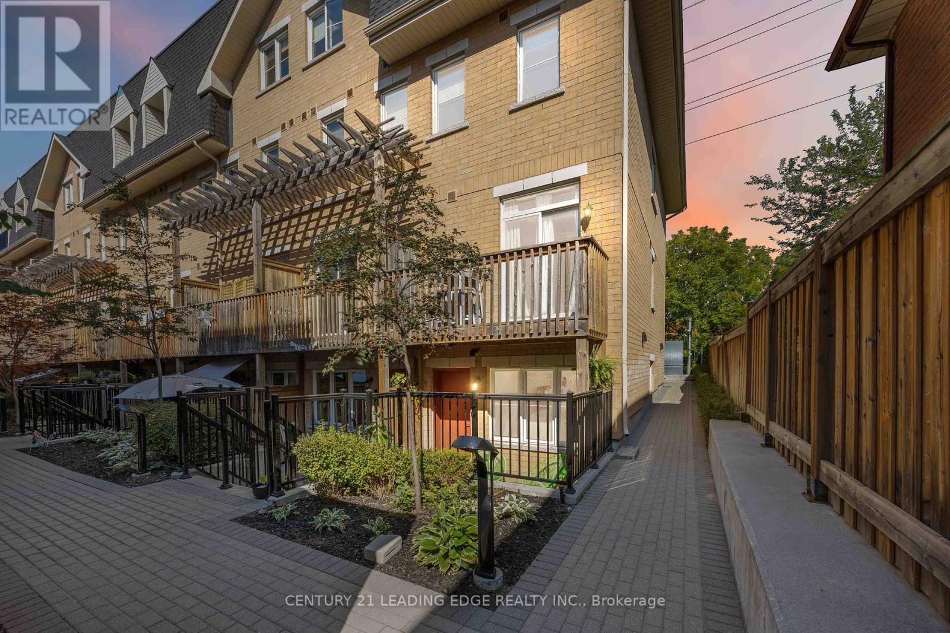1 - 294 South Kingsway Road
Toronto, Ontario
Stylish and spacious lower-level apartment in Toronto's most beloved neighbourhood. Welcome to the heart of Bloor West Village, one of Toronto's most sought-after and consistently top ranked communities to live in. Just a 5 minute walk to Jane Station, this beautifully renovated lower-level suite offers exceptional comfort, privacy and lifestyle convenience in an unbeatable location. Steps from artisanal coffee shops, boutique salons, and popular local favourites like the Cheese Boutique, you'll love the vibrancy of this walkable neighbourhood. The Old Mill Spa, Humber River trails, and High Park are all within easy reach, offering nature and relaxation moments away from your door. Inside, this unit has been completely redone in 2020 and offers radiant gas-heated floors throughout - perfect for cozy winters - along with a separate entrance, separate thermostat and individually metered hydro and gas, giving you full control over your comfort and utility costs. Large windows bring in natural light, and the modern kitchen and updated bathrooms provide a fresh, contemporary feel. With ensuite laundry and ample space for up to three home office setups, this unit is ideal for professionals or couples working remotely. Located within the catchment of Swansea Junior and Senior Public School, one of Ontario's top-rated schools, this home also makes an excellent choice for families looking to set roots in a well-rounded community-driven area. Whether you're looking for a stylish home base, a quiet retreat, or a lifestyle surrounded by charm, green space, and convenience - this is the one!. One parking spot is available at an additional cost of $150 per month. (id:60365)
Upper - 59 Speedwell Street W
Brampton, Ontario
Available immediately! Nestled in the heart of Brampton, this charming residence offers the perfect blend of comfort and convenience. With 3 bedrooms + den and 3 bathrooms, this well-maintained home provides a spacious and inviting environment for you and your family. Key Features: 1) Spacious Interior: Enjoy ample living space with a well-designed floor plan that maximizes comfort and functionality. 2) Modern Kitchen:The fully equipped kitchen boasts modern appliances, ample storage, and a stylish design. 3) Bright andAiry: Natural light floods through large windows, creating a warm and welcoming atmosphere throughout the home. 4) Private Outdoor Space: Relax or entertain in the backyard oasis, perfect for summer BBQs and family gatherings. 5) Convenient Location: Situated in the sought-after neighborhood of Credit Valley, this home is close to local schools, parks, shopping center & more, providing easy access to all the amenities you need.Tenant pays70% utilities. (id:60365)
2209 - 30 Malta Avenue
Brampton, Ontario
Gorgeous newly updated condo with unobstructed amazing view and very Conveniently Situated For Easy Travel as Minutes Away From The 407,401&410 Hwy. This beauty Features 2 Bdrms + large den, 2 Bath, Newly updated Kitchen, & Beautiful Large Windows Throughout, Allowing Plenty Of Natural Light To Flood The Space. The Primary Bedroom Has An Ensuite 3-Piece Bathroom W/ A Stand-Up Shower, & Has Bow Windows, Adding An Extra Touch Of Elegance To The Space. The Condo Also Features newly laminate flooring and freshly painted, In-Suite Laundry Room, There Are 2 Tandem Parking Spaces Included With The Unit, As Well As Ample Visitor Parking. Condo Fees Include Heat, Hydro, Water, Garbage Removal, & All Amenities. There Is An Outdoor Pool, As Well As A Party Room, Exercise Room, & A Tennis Court. Not Only Is This Condo Filled With Great Features & Amenities, But It Is Also Conveniently Located Within Walking Distance Of Sheridan College, Two Public Schools, One High School, de A Sportsplex W/ A Library (id:60365)
7 - 2001 Albion Road
Toronto, Ontario
Approximately 900 Square feet warehouse for lease great location easy access to all major hwy's open space , high ceilings and washroom . Drive in door , 1 washroom very nice and clean unit (id:60365)
493 Trudeau Drive
Milton, Ontario
Detached Home for Lease Clarke Community, MiltonAvailable from November 1, 2025A well-maintained detached home located in the Clarke community. Thisproperty offers:3 Bedrooms and 3 Bathrooms (including a primary bedroom with ensuite)Bright and spacious layout with hardwood flooringDining room with crown mouldingKitchen with stainless steel appliances, ample cabinet space, andwalk-out to fenced backyardLarge living room with open concept designFinished basement with soundproofingParking available at the front of the homeLocation Highlights:Close to parks, schools, shopping, and Highway 401 for convenientcommuting.Lease Details:Available starting November 1, 2025 (id:60365)
34 Raymond Avenue
Toronto, Ontario
Location Location Location, Welcome to the Gem of the Baby Point community, house is completely remodel with extension. New Insulation, electrical, plumbing, Windows, New Kitchen with Quartz and large Island. Come check it out for alot more. See Upgrade List. (id:60365)
316 Renforth Drive
Toronto, Ontario
Welcome To 316 Renforth Drive! This Beautifully Renovated Detached Bungalow With A Fully Separate Lower Level Unit Is An Exceptional Opportunity To Get Into The Sought After Markland Woods Neighbourhood. The Upper Floor Features A Bright And Inviting Open Concept Living / Dining Space With A Chefs Kitchen Complete With Stainless Steel Appliances, Large Centre Island Breakfast Bar and Extra Cabinetry For Tonnes of Storage. All Three Large Bedrooms Have Closets and Are Super Bright With Large Windows. Keep Your Feet Nice And Warm During The Winter With Heated Floors In The Kitchen, Washroom And Front Foyer. The Separate Basement Apartment With It's Own Entrance And Exceptionally High Ceiling Height, Offers Two Large Bedrooms And A Spacious Living With Gas Fireplace And Recreation Room. Excellent Income Potential Or The Flexibility To Easily Convert Back To A Single-Family Home With An In-Law Suite. A Private, Fully Fenced-In Backyard Features An Elevated Deck And Stone Patio - Perfect For Summer BBQs, Entertaining, And Playtime With The Kids. Attached Single Car Garage And Driveway With Room From 4 Car Parking And Bonus Parking Pad Space With Sliding Door To Access Backyard. Ideally Located With Easy Access To Several Highways And Pearson Airport, Walking Distance To TTC Routes, And Close To Every Day Amenities With Groceries, Excellent Schools, Parks And More! Inclusions: Stainless Steel (2 Refrigerators, 2 Stoves, 2 Microwaves With Built-In Hood Fans), 2 Dishwashers, Shared Washer and Dryer In Lower Landing, All Electric Light Fixtures, All Window Coverings, Gas Burning Furnace, Central Air Conditioner, Hot Water Tank and Automatic Garage Door Opener and Remote. (id:60365)
120 - 380 Hopewell Avenue
Toronto, Ontario
Welcome to Unit 120 at Baker Street Residences. A rare end-unit stacked townhouse that feels bright, open, and elevated. Perfect for first-time buyers or savvy investors, this 2-storey, 2-bedroom, 2-bath home offers over 1,000 sq. ft. of stylish living space just steps from the brand-new Eglinton LRT. Enjoy the perks of ground-level living without the basement feel thanks to this high-elevation end unit with extra windows and natural light throughout. The open-concept main floor features 9 ceilings, pot lights, and a modern kitchen with stone counters, tile backsplash, and an eat-in area. Upstairs, you'll find two generous bedrooms with large closets, plus a private balcony the perfect spot for morning coffee or evening unwinds. Your owned parking is right beside the pedestrian access, which is also across from your unit. The extra large locker provides ample additional storage. Recently painted, with new back splash and kitchen storage nook, this move-in ready home is ideal for anyone looking for comfort, location, and long-term value. (id:60365)
30 Herkley Drive
Brampton, Ontario
Welcome to this unique and fully renovated home located on a quiet, family-friendly street directly across from a park and within walking distance to two schools. This versatile property features two separate living spaces, offering excellent rental income potential. The garage has been converted into a private one-bedroom apartment with a full kitchen, bathroom, and separate entrance ideal for extended family, tenants, or as an income suite. The spacious rear room can be transformed into a fully equipped two-bedroom garden unit, estimated to generate up to $2,600 per month. Inside the main home, you'll find stylish updates throughout, including hardwood flooring, modern tiles, fresh paint, pot lights, and granite kitchen countertops. The flat roof includes a sunny rooftop deck, perfect for entertaining or relaxing. Conveniently located close to FreshCo, No Frills, Loblaws, and a variety of local grocery stores, cafes, and shops. This is a rare opportunity to own a move-in-ready home with strong investment potential in a sought-after neighborhood. Don't miss it! (id:60365)
39 Ascot Avenue
Brampton, Ontario
Welcome to 39 Ascot Ave., Nestled in the Heart of Desirable Avondale Neighborhood Located on~120' Lot This Beautiful Upgraded Home Features Large Landscaped Front Yard with Great Curb Appeal Leads to Large Porch with Sitting Area...Functional Layout on Main Floor with Living/Dining Combined with Cozy Natural Gas Fire Place Perfect for Large Family Gathering...Upgraded Modern Eat in Kitchen with Breakfast Bar...Granite Counter Top/Back Splash/Stainless Steel Appliances/Brand New Fridge (2025)...2 Upgraded Full Washrooms...3+1Generous Sized Bedrooms; Beautiful Privately Fenced Large Country Style Backyard with Deck for Family Gatherings...Stone Patio with Hot Tub Perfect for Staycation or Family BBQs with the Refreshing Manicured Garden Area...Finished Lower Level with Separate Entrance is perfect In Law Suite with Rec Room/Kitchenette/Full Washroom/Bedroom and Lots of Storage Space...Ideal for Growing Family with New Vinyl Floor (2025)...Single Car Garage with Extra Wide Interlocked Driveway with 5 Parking...Lots of Potential from Basement/Lower Level...Upgraded Include: New Vinyl Floor in Basement; Fresh Paint (2025); New Fridge (2025); Pot Lights; Carpet Free House; Granite Counter Top; Upgraded Washrooms and much more...Ready to Move in Freshly Painted Home with Income Potential From Basement Close to all Amenities such as GO STATION, Banks, Shopping, Schools, Grocery, Bramalea City Centre, Public Transit and much more... (id:60365)
18 - 3360 The Credit Woodlands
Mississauga, Ontario
Excellent Opportunity to Lease a Fully Renovated Townhome in Prime Mississauga Location!This beautifully updated 2-bedroom, 3-washroom home features a modern quartz island, stunning countertops, and stylish new bathrooms renovated from top to bottom! Enjoy a bright, open-concept layout with large windows offering tons of natural light. The spacious L-shaped living and dining area walks out to a private patio and lawn, backing onto detached homes for added privacy. Main floor powder room for convenience. Upstairs offers 2 generous bedrooms, a 4-piece bathroom, and a linen closet. The full basement includes a large rec room and a separate laundry area.Steps to GO Train, Erindale Park, schools, shops, and just minutes to all major highways! (id:60365)
55 Rushmore Crescent
Brampton, Ontario
Welcome to 55 Rushmore Crescent, Brampton a beautifully maintained 4-bedroom, 4-bathroom home that perfectly blends style, comfort, and functionality. From the moment you step inside, you'll notice brand new tiles leading to the rich hardwood floors that add warmth and elegance throughout the main living areas. The brand new, open-concept kitchen is a true showstopper, featuring modern cabinetry, sleek countertops, stylish backsplash, and brand-new stainless steel appliances perfect for both daily living and entertaining. The living room offers a seamless walkout to a professionally built, covered deck, ideal for summer BBQs or year-round relaxation, complete with a gas line hookup for your grill. A second walkout from the kitchen leads to a cozy side patio, giving you even more outdoor space to enjoy. The home is filled with natural light, thanks to two updated sliding doors and pot lights on the main floor enhance the modern ambiance. All bathrooms have been tastefully upgraded with contemporary finishes, and direct garage access into the home adds everyday convenience especially appreciated during those snowy winter days. Located in a quiet, family-friendly neighborhood close to parks, schools, shopping, and transit, this home offers everything you need and more. Come see it for yourself and fall in love with everything it has to offer. (id:60365)

