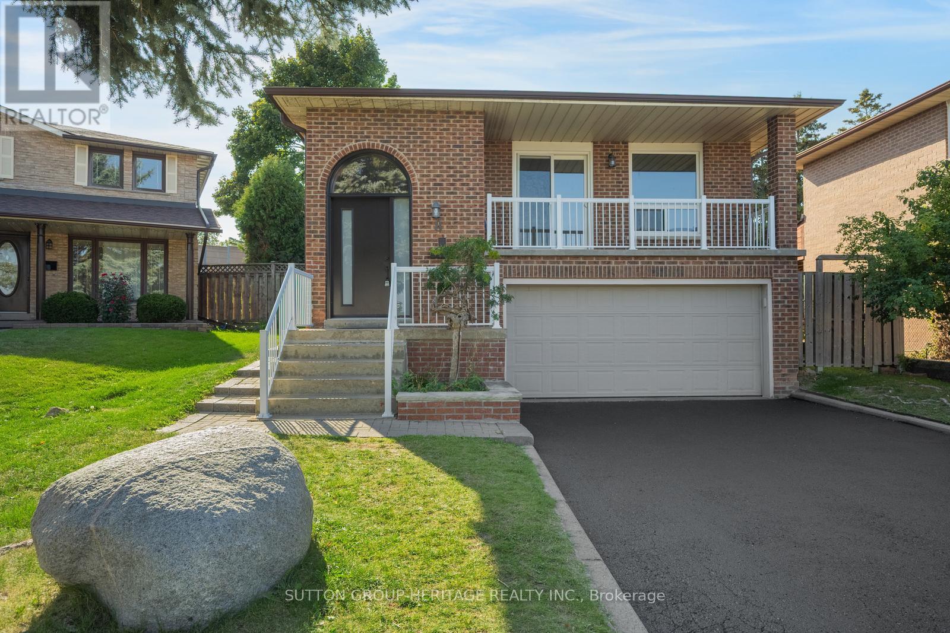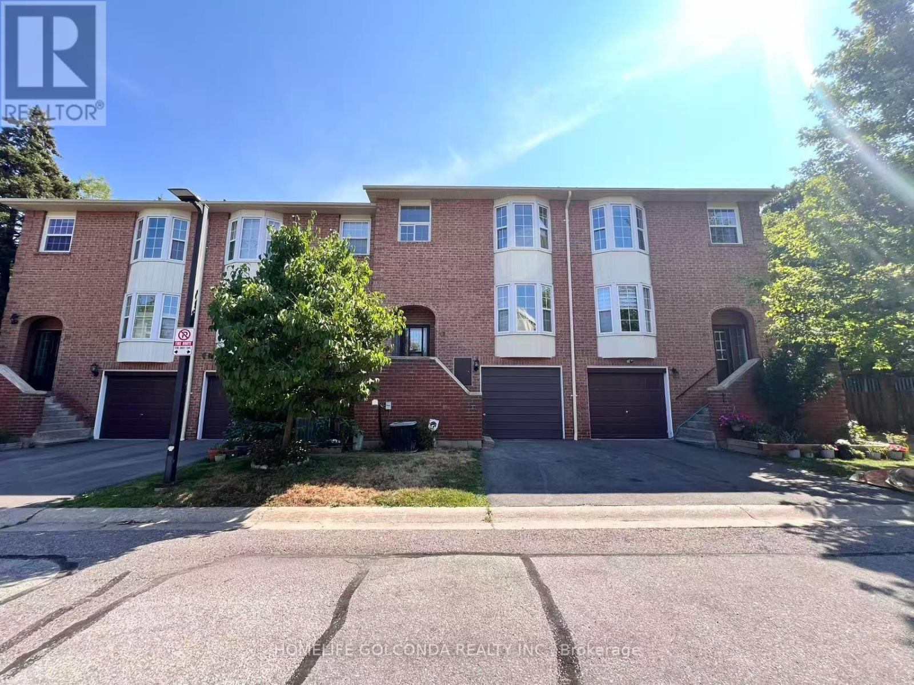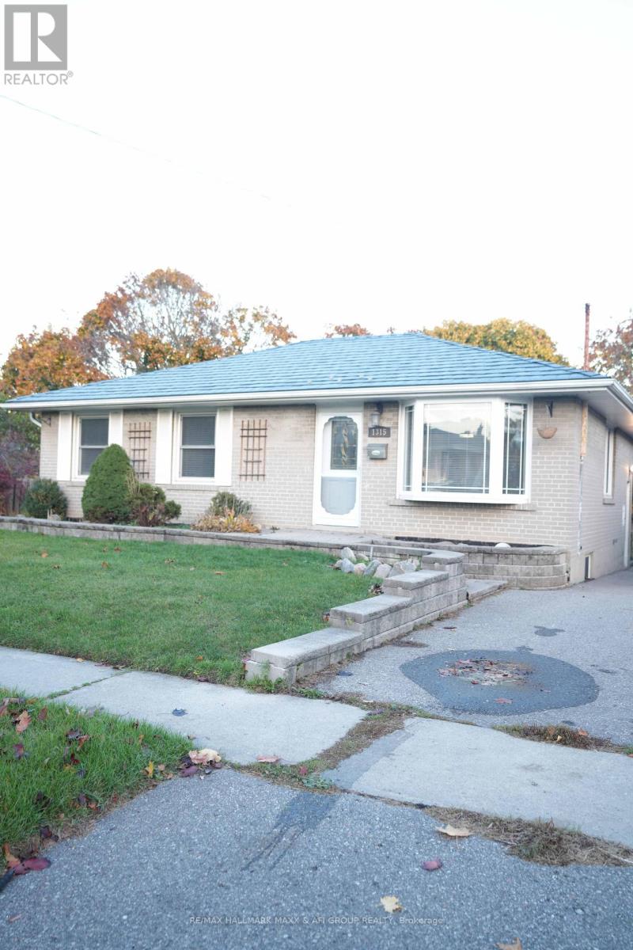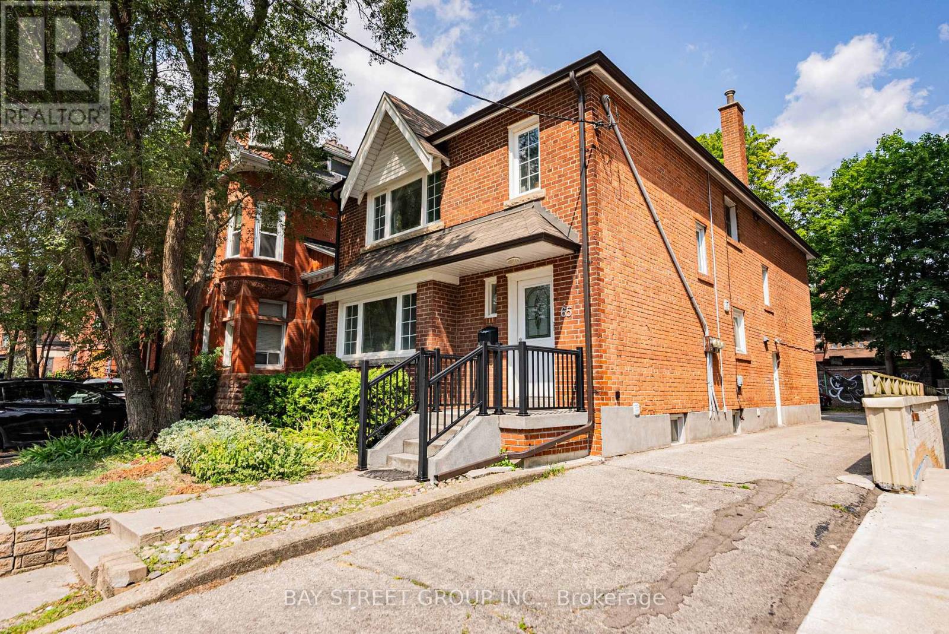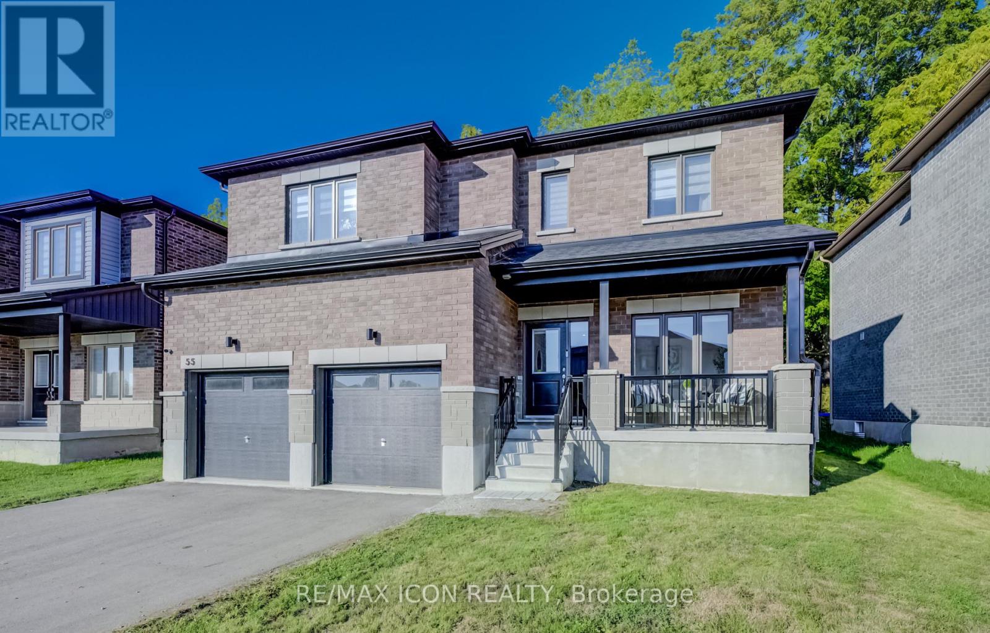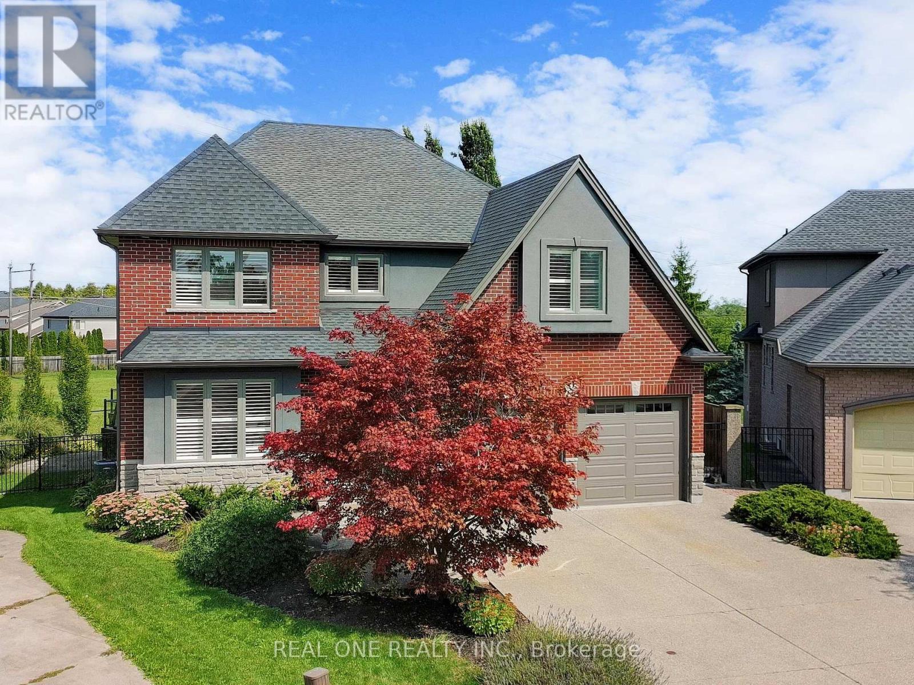22 Dutch Myrtle Way
Toronto, Ontario
Welcome to this rarely offered, beautifully renovated 3-bedroom, 4-bathroom townhouse in the sought-after Banbury-Don Mills neighbourhood of North York. Offering over 1,900 sq. ft. of living space, this home feels more like a semi with its smart layout and generous proportions. The main floor features a spacious living room with walkout to a private backyard, while the upper level boasts an oversized family room with skylight, fireplace, and a stunning overlook to the level below. All bedrooms are generously sized, each with direct bathroom access - ideal for busy mornings. Renovated in 2023 with upgraded hardwood floors, pot lights, fresh paint, and a stylish kitchen with stainless steel appliances. The lower level offers a large laundry room, 2-piece bath, tons of storage, and access to an extra-deep garage plus private driveway. Recent exterior updates include new stairs, balcony, and landscaping. Close to parks, trails, top schools, Shops at Don Mills, and quick access to the DVP/401/404. A perfect turnkey home for families or first-time buyers! (id:60365)
11 Elkpath Avenue
Toronto, Ontario
One of the most prestigious neighborhoods in Bridlepath! Well-built and grandly upgraded with more than $300K in 2022, Detached Home in St. Andrew-Windfields, Sitting on a quiet and private street. Premium lot size. Expansive Living Space W Family Rm, Formal Dining, Eat-In Kitchen, Office on Main Floor. Modern Kitchen W Granite Counters & High End S/S Appliances. Beautiful Hardwood Flr, Fireplaces, & Walk-Outs To Large Deck Overlooking The Backyard Big, Bright Newly Renovated Basement Rec & Utility Rms. Convenient 4-Car Driveway, 2-Car Garage. (id:60365)
8 Poinsettia Place
Brampton, Ontario
***Legal Apartment***Parking for 8 Cars***Separate Entrance to Basement Unit***Welcome to Poinsettia Place a Beautiful Raised Bungalow Nestled on a Family Friendly Quiet Court. This Home is Perfectly Set up as an Income Property Beginning with a HUGE Driveway and Double Car Garage. Walking up the Stairs to the Main Level You Will Find a Family Friendly 1442 sqft Featuring a Recently Renovated Kitchen and Bath along with Newer Laminate Floors Throughout the Main Floor. The Master has a Semi Ensuite and a Beautiful Walk Out to the Rear Raised Patio. Over 1200sqft Income Ready Lower Two Bedroom Lower Unit has a Separate Entrance and Features Two Bedrooms and a Large Family Room. Each Unit has it Own Ensuite Laundry. Original Owner Since 1992 has Completed Numerous Upgrades Including Full Home Ecotech Vinyl Windows, Architectural Shingle Roof and Stunning new 9ft Front Door with Top Lights. Also Recently Updated is the Furnace and AC, Garage Door, Eavestroughs and Garden Shed. (id:60365)
1109 - 2200 Lake Shore Boulevard W
Toronto, Ontario
Luxury Condo Living In Urban Style. Bright & Functional Two Bedrooms+ Den Corner Unit Features Large Balcony, 9 Feet Ceiling, Laminate Floor Throughout. Unobstructed South-East Exposure With Beautiful Lake Front Views, Open Concept Kitchen With S/S Appliances & Stone Countertop. Steps To Ttc, Humber Bay Parks & Trails. Quick Access To Gardiner. Downstairs With Metro Supermarket, Starbucks, Shoppers, Banks And Restaurants Within The Complex. (id:60365)
29 - 25 Whitecap Boulevard
Toronto, Ontario
Upper level for lease Bsement not included . Bright 4 Bdrm Townhouse Located In A Quiet Neighbourhood. Whole unit new Flooring Area. Close To Lake. (id:60365)
Basement - 500 Huntingwood Drive
Toronto, Ontario
LOCATION, LOCATION. Newly renovated 2 spacious bedroom with Large Above Ground Window. Separated Entrance, Exclusively use of your own washer, dryer, Kitchen appliance. 2 Drive way parking spots. Walking distance to TTC Bus stop, mall, supermarket, park, Bank, restaurants, etc. (id:60365)
1315 Scugog Avenue
Oshawa, Ontario
3+2 Bedrooms Home Located In A Quiet Neighborhood In Oshawa with walk out basement, newly renovated with newer App . 3 Tandem Driveway Parking Spot Included. Close To Lake Shore Trails, Beach, Harbor, Parks, Schools, Public Transit, Shopping Plaza & General Motors & More. (id:60365)
305 - 28 Linden Street
Toronto, Ontario
Space & Style at The James Cooper Mansion! This stunning furnished 1-Bedroom + 1 Den suite by Tridel offers bright south-facing views, soaring 10ft ceilings with 735 sqft of interior living space, and a sleek open-concept kitchen. Featuring two full bathrooms and an oversized den ideal as a home office, lounge, guest room, or private library. The spacious primary retreat boasts a walk-in closet and spa-inspired ensuite. Residents enjoy exceptional amenities including a fully equipped fitness centre, yoga studio, steam room, theatre, billiards, stylish party lounge, and 24-hour concierge. All just steps to Sherbourne Station, Bloor shops, Yorkville, cafés, and restaurants with quick access to the DVP. (id:60365)
65 Spadina Road
Toronto, Ontario
Spacious lower level apartment in the heart of the Annex, just off Bloor & Spadina. Enjoy your own private entrance. ~1,000 sqft with 3 bedrooms, kitchen and washroom. Gas and water included; tenant pays electricity (separately metered). Parking space available for $100/month. Prime location close to everything downtown Toronto has to offer. Steps to Subway stations, U of T, Yorkville, Chinatown, shops & restaurants. A rare opportunity in one of the city's most desirable neighborhood. (id:60365)
802 - 308 Jarvis Street
Toronto, Ontario
2+1 bedroom unit for rent in the newly built JAC Condos, located in the heart of downtown Toronto. 2+1 bedrooms and 2 bathrooms. 735 sqft with a 132 sqft large balcony. Functional layout, open concept living and kitchen. Floor-to-ceiling windows offer plenty of sunshine and clear views. Modern kitchen with B/I Appliances. Primary bedroom with ensuite 4pcs bathroom. Den can also be an additional bedroom. Convenient location, steps to TMU, University of Toronto, College Subway Station, supermarket, several restaurants, park and more. Close to Eaton Centre, Hospital, Library, etc. Condo amenities: Gym, Yoga Room, Pet Spa, Party Room, Study Room, Rooftop BBQ, Sun Deck, etc. (id:60365)
55 Tulip Crescent
Norfolk, Ontario
Welcome to this spacious and thoughtfully designed five-bedroom, four-bathroom home, offering over 2,700 square feet of above-grade living space in a desirable family-friendly neighbourhood just 15 minutes from the beaches of Port Dover. From the moment you step inside, you are greeted with quality finishes, including engineered hardwood flooring, quartz countertops, smooth ceilings on the main floor, and ceramic tile in the foyer, all combining to create a refined yet welcoming atmosphere. The open-concept main floor has been designed with both comfort and functionality in mind. A bright and modern kitchen offers ample cabinetry, sleek quartz counters, and generous storage space, making it ideal for both everyday living and entertaining. The adjoining dining area provides the perfect setting for family meals or gatherings with friends, while the spacious living room, highlighted by large windows, allows natural light to pour in and create a warm, inviting environment. Upstairs, the thoughtful layout continues with five well-proportioned bedrooms. Two of these bedrooms enjoy ensuite privileges, providing convenience and privacy for family members or guests. The primary suite offers a retreat-like setting with its own ensuite bath, while the additional bedrooms are versatile enough to accommodate children, guests, or even a dedicated home office. A second-floor laundry room adds to the ease of daily living. The unfinished basement presents a blank canvas for future customization, whether you envision a recreation room, home gym, or additional living space; the possibilities are endless. Set on a quiet crescent, this home provides a safe and peaceful environment while remaining close to excellent schools, parks, trails, shopping, and local amenities. Combining space, quality, and practicality, this property is perfectly suited for a growing family ready to settle into a home that meets their needs today and for years to come. (id:60365)
26 Matthews Court
St. Catharines, Ontario
Welcome to this upgraded 4+1 Bedr 5 Bath stunning home with over 3000 sq. ft, perfectly positioned on a oversized pie shape lot backing onto green space, walkout to backyard with large Deck/Gazebo/Saltwater Hottub/Solar heated Pool/Pro Landscaped area ,fully fenced & gate to open greenspace. Inside, the home boasts a bright and spacious layout with newly finish antique farmhouse pine planks on main flr & newer floor on upper & lower levels. Newer modern kitchen is a chefs delight, showcasing stainless steel appliances, stunning massive countertops/ Centre Island, Private main flr Den,Oversized sep. Dining Rm with pot lights & gorgeous chandelier, Playrm on the split 2nd flr, Double door entry to large Master with 5pc Ensuite. Bsmt features a sep. entrance, an oversized bedroom and bathroom, making it ideal for a private suite with extra income potential. This meticulously maintained home is truly move-in ready. Conveniently located close to schools, parks, shopping, and 2km to Block U . (id:60365)



