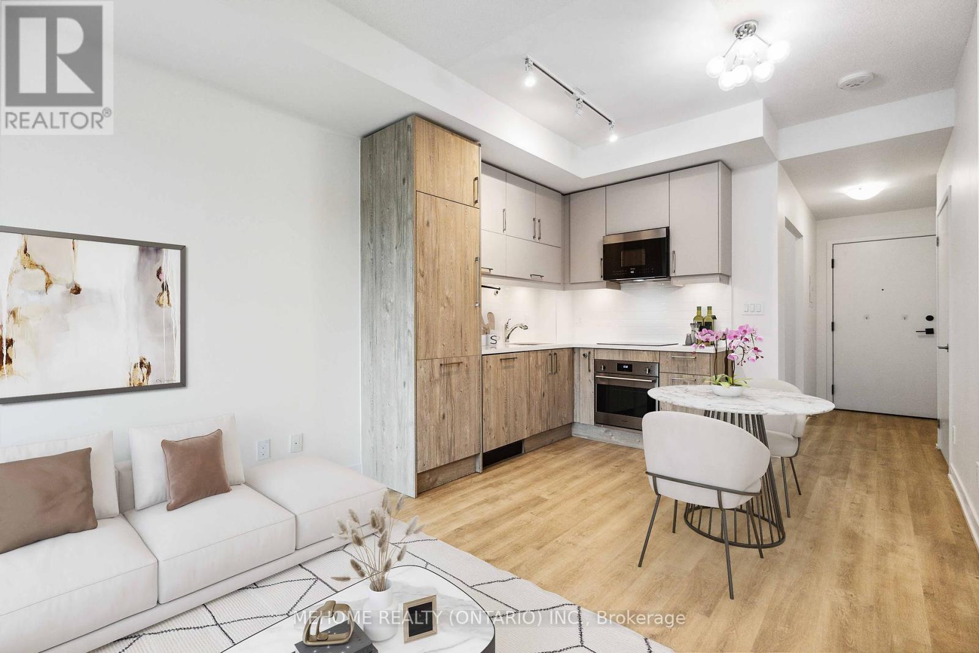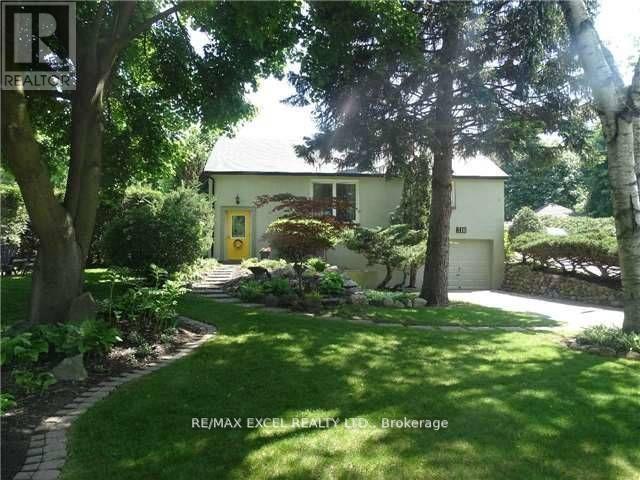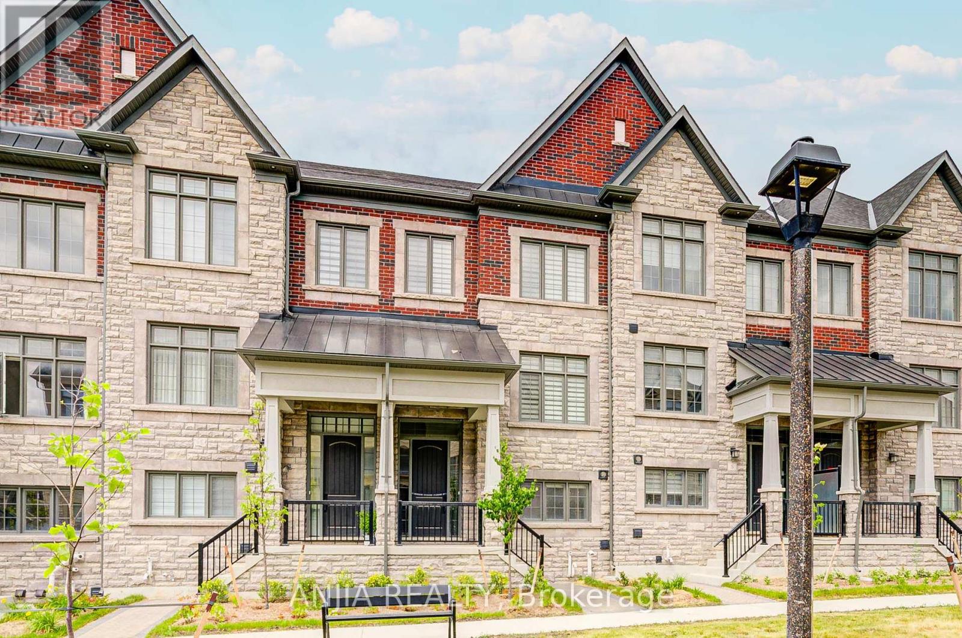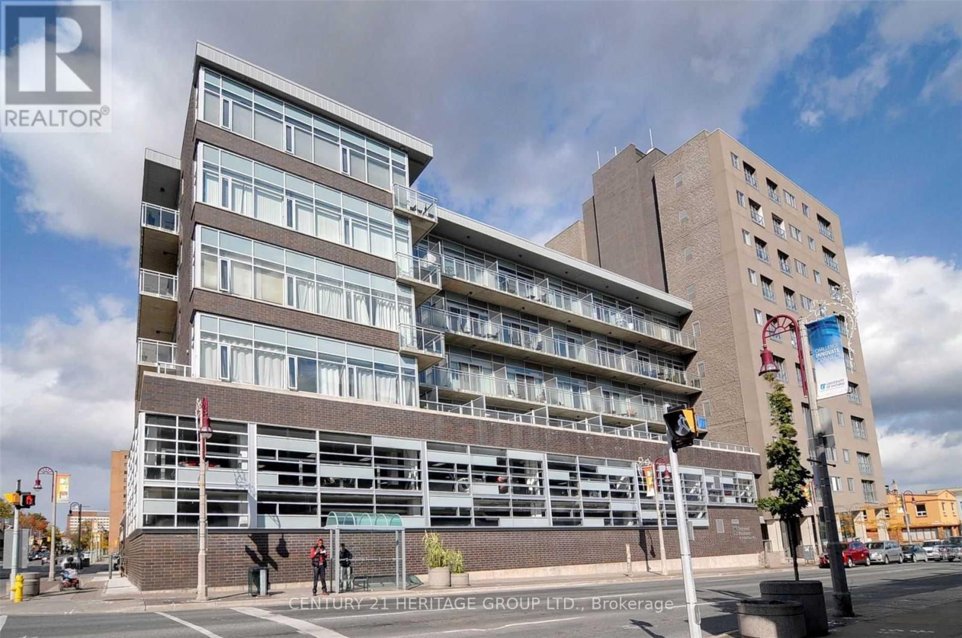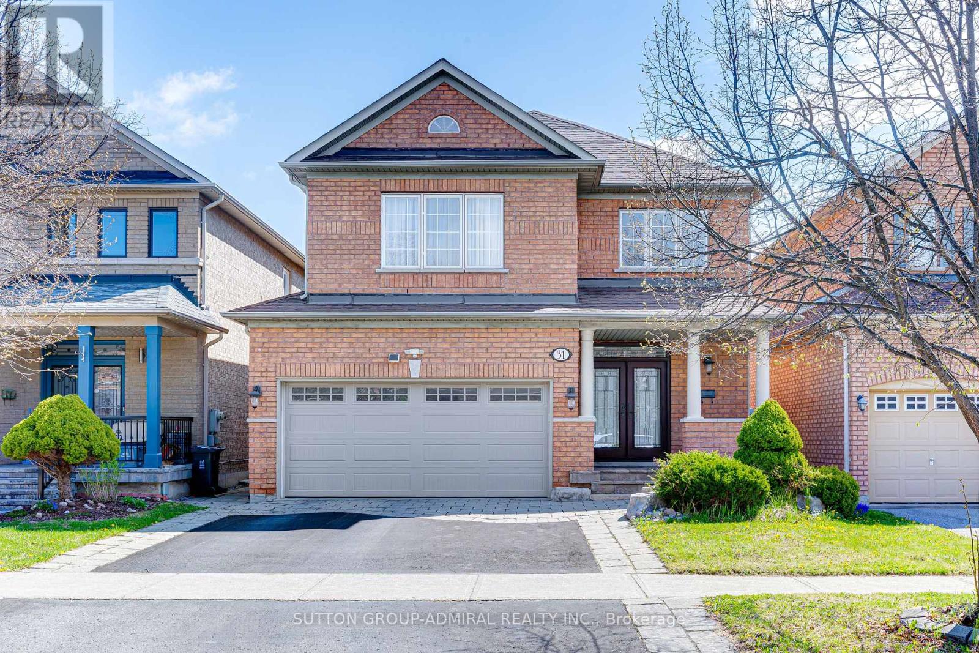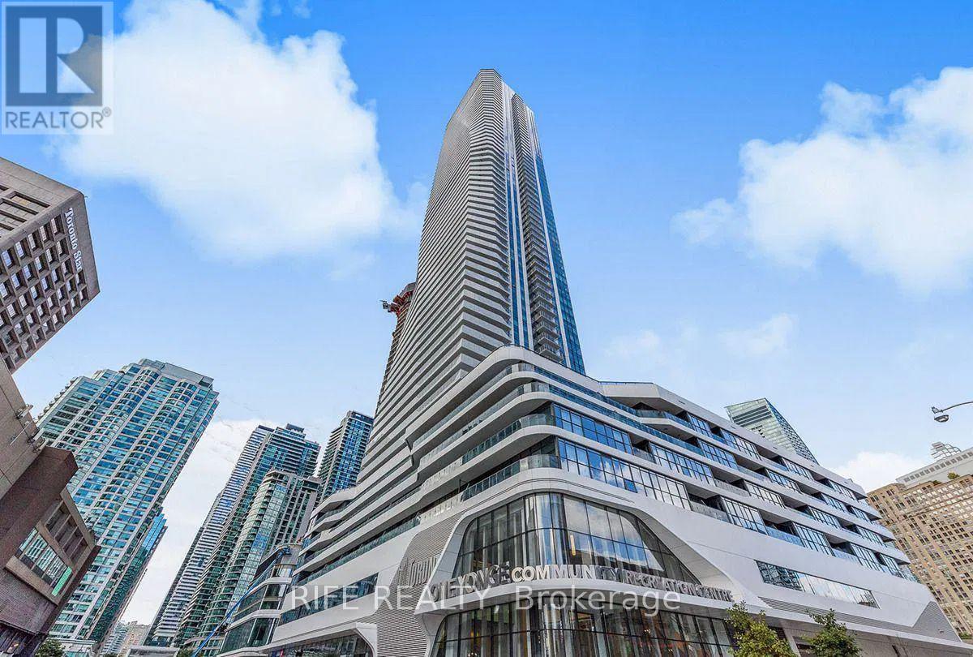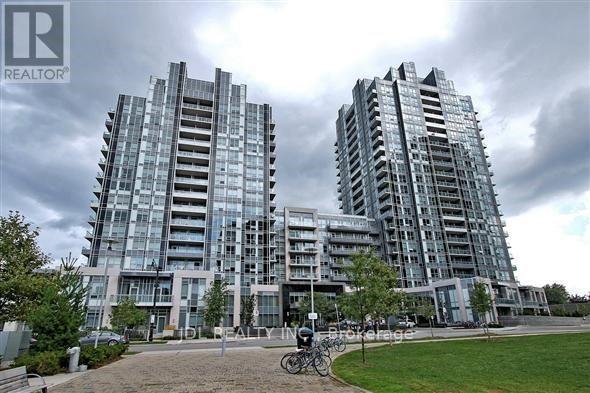1214 - 292 Verdale Crossing
Markham, Ontario
Welcome to 292 Verdale Crossing at Gallery Square, a modern 1+1 bedroom condo in the heart of Downtown Markham. This bright south west facing suite features 9 ft ceilings, upgraded flooring, smooth finishes, a versatile den (perfect for office or nursery), and an large balcony.The sleek kitchen includes built-in European stainless steel appliances and ample storage, while the spacious bedroom and porcelain-tiled bathroom complete this functional layout. This 1 year old building offers premium amenities: gym, yoga studio, outdoor basketball court, BBQ terrace, games lounge, party room, and landscaped green spaces. Bonus * parking and locker are both included, with low maintenance fees. Steps away from York Universitys Markham Campus, Cineplex VIP, Whole Foods, restaurants, shops, banks, and transit, with quick access to Hwy 407, 404, and GO Station. Ideal for first-time buyers, professionals, downsizers, or investors looking for location, lifestyle, and value in one of Markhams most desirable communities.**Photos are virtually staged ** (id:60365)
316 Eagle Street
Newmarket, Ontario
Short-term, fully furnished, minutes drive to Upper Canada Mall, costco, Starbucks, Tim Horton, Service Ontario, Park,Lcbo , Canadian Tire, Restaurants. Amazing backyard! no pet, no smoking. Available for short term/Longer term flexible . price varies by number of the tenants and staying length (id:60365)
100 James Mccullough Road
Whitchurch-Stouffville, Ontario
Welcome to This Beautiful 4-Bedroom Detached Home W/ A Very Rare 40 Ft Front Lot Nestled In A Quiet And Highly Sought-After Stouffville Neighborhood From The Moment You Step Into The Grand Foyer You'll Be Captivated By The Elegance & Charm Of This Home A Main Floor Features The Formal Living & Dining Room & Kitchen The Living Room Boasts An Open Concept & A Large Window That Fills the Space W/ Natural Light Creating The Perfect Setting For Entertaining Relax In The Spacious Family Room Overlooking The Back Yard The Main Floor Also Includes An Modern Kitchen With S/S Appliances W/ Brand New Gas Stove And A Walkout To Steps Leading To The Backyard Perfect for Outdoor Gatherings Both Intimate & Large. Upstairs You'll Find Generously Sized 4 Bedrooms Including The Primary Bedroom W/ A Spa-Like 5-Pc Ensuite W/ Double Sink & Stand Shower And A Large Walk-In Closet The 2nd Bedroom Includes Its Own Larger Closet, The 3rd Bedroom Includes Its Own Larger Closet And The 4th Bedroom Includes A Larger Closet, W/ 4-Pc Washroom And The Convenience of 2nd Floor Laundry Add To The Practicality Of This Home. The Backyard Features A Garden Planters For Your Gardening Aspirations & Plenty Of Space For Outdoor Activities The Ground Floor Has a Separate Entrance W/ A Separate Unit For Potential Rental Income W/ Its Own Separate Entrance Features A Living Area Its Own Separate Kitchen Separate Laundry and 2 Bedrooms W/ Larger Above-Ground Windows 100 James Is In A "Feels Like Rural & City" Location Offering A Perfect Balance Of Suburban Charm & Urban Convenience W/ Easy Access to Stouffville Hospital, Community Centre, YRT, Highway 7 & 407 Walmart Restaurants Top-Ranked Schools Parks and Much More This Is the One You've Been Waiting For Don't Miss It A Must See!!! It's Ideal for Families & Professionals The Area Is Known for Its Vibrant Community Recreational Opportunities & Much More Making It a Fantastic Place To Live Or Invest. (id:60365)
7 Bright Terrace Way
Markham, Ontario
Welcome to this perfect blend of luxury, nature, and convenience townhouse in the prestigious Angus Glen community. This elegant townhome offers peaceful living just minutes from top-tier amenities full filled with natural light and loaded with upgrades, including hardwood floors, oak stairs, smooth ceilings and many more! The main floor is an entertainers dream, 10 ft high celling, showcasing a gourmet kitchen with a suite of premium stainless steel Appliances (Wolf 30" range, Sub-Zero 30" fridge, Wolf 30" Transitional Drawer microwave, Bosch dishwasher), shaker cabinets and quartz countertops with extended breakfast bar perfect for entertaining guests and preparing meals! Large windows, cozy fireplace, and a walkout to balcony. An Oak staircase leads to 9 ft ceilings upstairs, the sun-filled primary bedroom offers a walk-in closet, a stylish 5-piece ensuite, and walk-out balcony. Two additional bedrooms offers natural light through large windows overlooking the courtyard. A laundry room on the same floor provides practicality and convenience. Additional highlights include a lower level office/den with a large window, extra storage closet, double car garage with pedestrian access. Close trek to Angus Glen community center, Canadian Tire, Hwy 404/Hwy 7, Markville Mall, and more! (id:60365)
416 - 44 Bond Street W
Oshawa, Ontario
Welcome Home To Parkwood Residences! Rarely offered Spacious 2 Bedroom + 2 Bathroom Unit In One Of Oshawa's Most Sought After And Convenient Locations! Sun filled End Unit with 10 Ft Ceilings, Bright Living Spaces, Open Concept Kitchen W/Breakfast Bar, Granite Counter & S/S Appliances. Large Primary Bedroom with huge walk-in closet and 4pc Ensuite. Good sized second bedroom. A Huge Balcony That Extends The Living Space Outdoors with clear view, perfect for relaxing. Ensuite Laundry. 1 Parking space Included. Great Central Location steps to Shopping, Groceries, Restaurants, U.O.I.T. Campus , Parks, near Go Station, Oshawa Bus Terminal, Hwy 401 and More! A Must See! (id:60365)
55 Midland Avenue
Toronto, Ontario
~ A CLIFFCREST BEAUTY! ~ Introducing 55 Midland Avenue, a preciously maintained, 4 bedroom, 2 bathroom all-brick gem located in Scarborough's Cliffcrest neighbourhood and just minutes from the Bluffs. If the initial curb appeal doesn't win you over, it won't take long to imagine yourself calling this bungalow home with its airy, main floor flow between kitchen, L/R, D/R, and bedrooms. The ample and updated kitchen is an entertainer's delight, complete with quartz counters and newer S/S LG fridge, stove, microwave, and dishwasher (2023). Enjoy peace of mind with a newer furnace, R21 insulation blown into the attic (2023), chimney liner and painted throughout (2024). The main floor includes your three bedrooms, the primary with direct access to the back deck, and a renovated 4-piece bath. The recently updated stone walkway leads to the home's separate entrance and a few steps down to a tiled vestibule with separated access to open concept rec space, 4th bedroom, and 3-piece bath. Converting the lower level to an in-law suite would ensure privacy and uninterrupted access to the shared laundry, utility, and storage areas. Now that's smart design! And when it's time to take the party outdoors, there is no shortage of space, whether it's on the large deck, surrounding stone terrace, or DEEP yard with gated access to Midland Ravine Park. How sweet is that?! Let's not forget the quiet neighbourhood where a 5-minute walk will get you to Scarborough Crescent Park with its trails, open picnic areas, playground, splash pad, private tennis club, and of course, the STUNNING views of the Bluffs. By the way, a 7-minute drive will get you to Bluffer's Park and its adjacent amenities. Families with school-aged children will appreciate the proximity to the high ranking Chine Drive Public School, as well as noteworthy secondary school R.H. King Academy. What are you waiting for? Book a showing today and put that offer in before someone else out-Bluffs you! (id:60365)
31 Acara Court
Toronto, Ontario
Well Maintained, Fabulous 4 Bedroom Family Home In Bridlewood Neighbourhood. Situated On A Quiet, Sought After & Child Safe Street. Original Owner. Over 2,500sqft. Bright & Sun-Filled Home. Hardwood Floors Throughout Main Level. Large And Spacious Bedrooms. Upgraded Shared Bathroom On Second Floor. Steps To Schools, Park, Ttc, Shopping & Minutes To 401/404/407/Dvp & Subway. (id:60365)
104 - 71 Jonesville Crescent
Toronto, Ontario
Functional Space. Private Outdoor Area. Steps to the Future LRT. This spacious 800+ sq/ft 1+1 bedroom unit offers smart, functional living with real perks, including a private, fenced-in patio perfect for BBQing, ensuite laundry, parking, and a locker. Whether you're a first-time buyer, downsizer, or investor, this is a rare opportunity to secure solid square footage and outdoor space in the city at an accessible price point. Inside, you'll find a well-maintained and thoughtfully laid-out unit with an updated kitchen featuring granite countertops, stainless steel appliances, and generous cabinet space. The open-concept living and dining area is warm and inviting, while the large den, with walk-out to the patio, offers great flexibility as a second bedroom, home office, or studio. The updated 4-piece bathroom and ample storage throughout make the space both practical and comfortable. A ductless A/C unit provides efficient, year-round climate control. The building is a co-ownership structure (not a co-op), with low monthly maintenance fees that include property taxes, helping to keep long-term carrying costs manageable. Good management and a quiet, residential feel add to the appeal. All this just steps from the future Eglinton Crosstown LRT, connecting you easily across the city. Parks, shopping, dining, and everyday essentials are all nearby, making this an ideal home base in an evolving and increasingly connected neighbourhood. (id:60365)
4911 - 319 Jarvis Street
Toronto, Ontario
Prime location near Toronto Metropolitan University, you'd be in a vibrant area with lots of amenities. The eastern part of downtown Toronto is a mix of residential, commercial, and educational facilities. Fully furnished rental awaiting you to bring your own staff and move-in ready! Amazing Condo Amenities Will Add Your Enjoyment Of Living In It! Unobstructed east view! 24 Hr Concierge, Full Gym, Party Rm, Outdoor Pool And More! Steps To Street Car, Ttc Subways, Lots Of Shops/Retails! Hospital, Banking, Restaurant, Walking Distance To Eaton Centre etc (id:60365)
1707 - 28 Freeland Street
Toronto, Ontario
Welcome to The Prestige at One Yonge a world-class residence redefining waterfront living in Toronto! This breathtaking 2 Bed Room Unit In The Heart Of Downtown Toronto. Spectacular Breathtaking Lakeview! 9 Ft Ceiling With High-End Finish! Modern, Bright, Open Concept Living. Steps To The Lake, Union Station, Financial Districts, And Restaurants. Future Direct Underground Access To Union Station. Enjoy exceptional building amenities such as astate-of-the-art fitness centre, spin studio, outdoor walking track, childrens play area, party lounge, and more. Just steps to the lake, transit,shops, restaurants, and with quick access to the DVP and Gardiner, this is truly downtown living at its finest! (id:60365)
336 - 120 Harrison Garden Boulevard
Toronto, Ontario
Absolutely Gorgeous Building, This Spacious 2 Bed/2 Bath Corner Unit Has Lots Of Natural Light, Beautiful View Of The Green Area And View Through The Living Room/Dining Room. 9Ft Ceiling, Large Balcony With Great View. Modern Kitchen With S/S Appliances. Must-See Aristo On Highly Desirable Yonge/Sheppard/401 Area. Steps To Yonge Street,Shopping,Subway And Much More. Do Not Miss , It's Beautiful!!! (id:60365)
12333 Ninth Line
Whitchurch-Stouffville, Ontario
Stunning 4-bedroom, 4-bath custom home located in the heart of Stouffville, offering over 2,500 square feet of elegant living space. The open-concept design is both sophisticated and functional, featuring premium upgrades throughout the home. The kitchen is beautifully finished with quartz countertops and backsplash, custom cabinetry, and LG ThinQ stainless steel appliances. The primary suite showcases a vaulted ceiling, while the living area is enhanced by a contemporary fireplace and designer mirrors, creating a perfect balance of style and comfort.The fully finished basement extends the living experience with an open-concept layout and a full bathroom, ideal for entertaining or additional family living. Natural light fills the home throughout the day, and the backyard is perfect for summer gatherings with a brand-new 300-square-foot PVC deck built in 2024.Additional recent upgrades include brand-new gutter guards (2025), a new storage shed (2024), an ESA-certified EV charging station in the garage, a water softener, and a Waterdrop RO system. This home is truly move-in ready and awaits the personal touch of its new owner. (id:60365)

