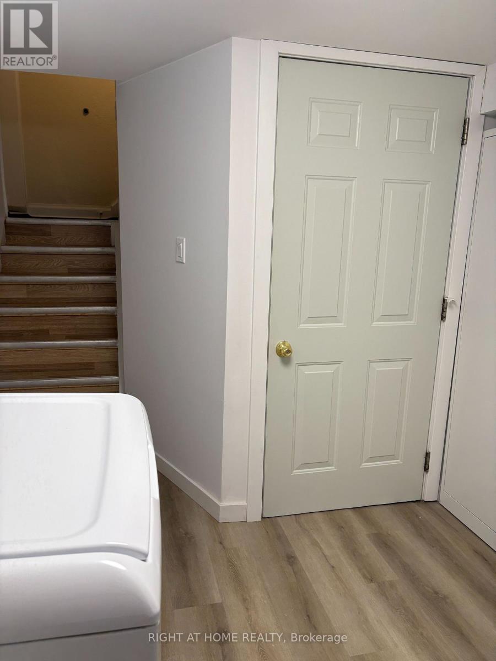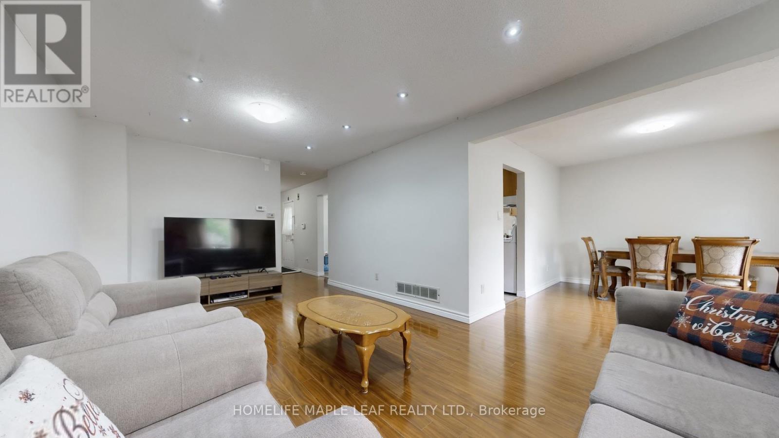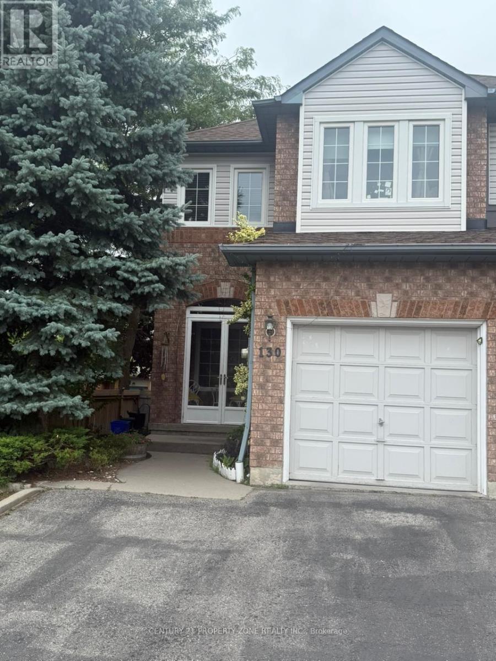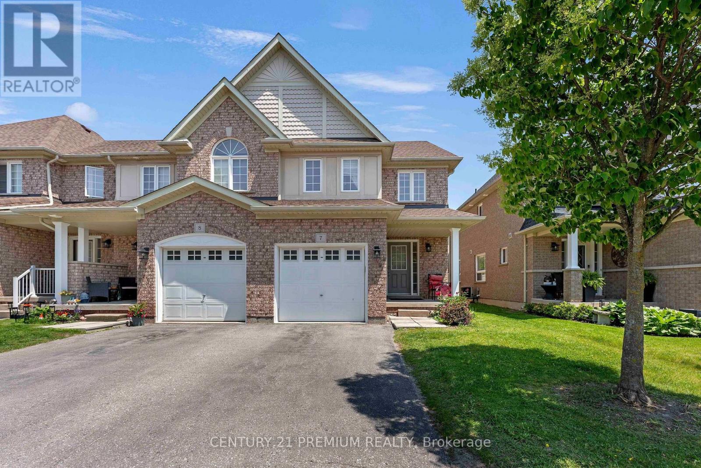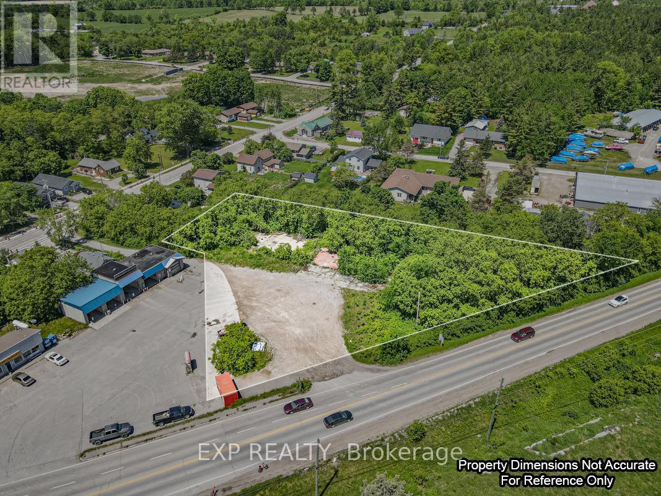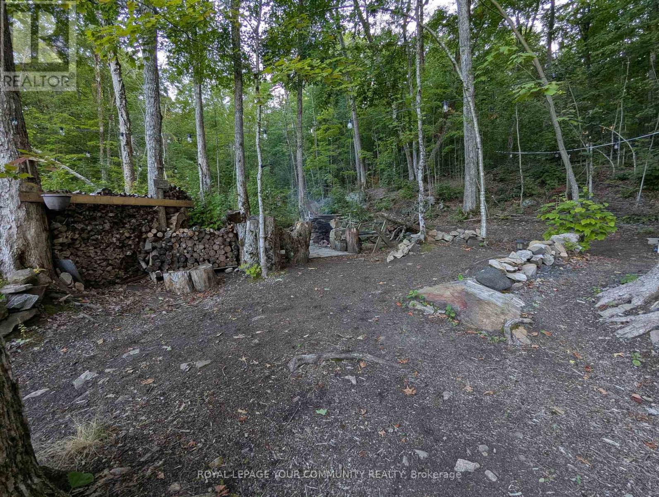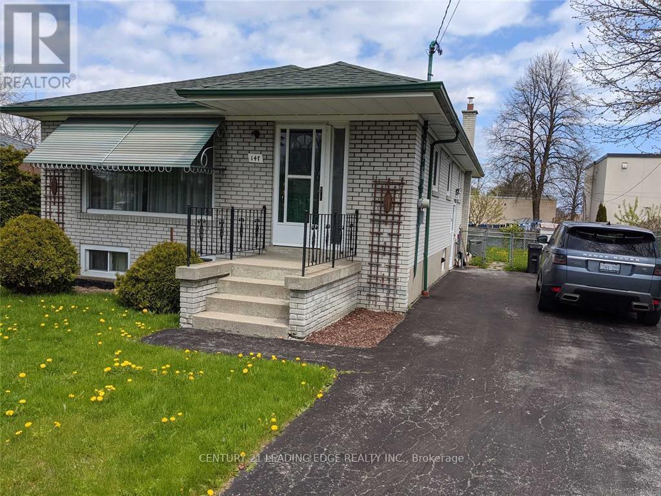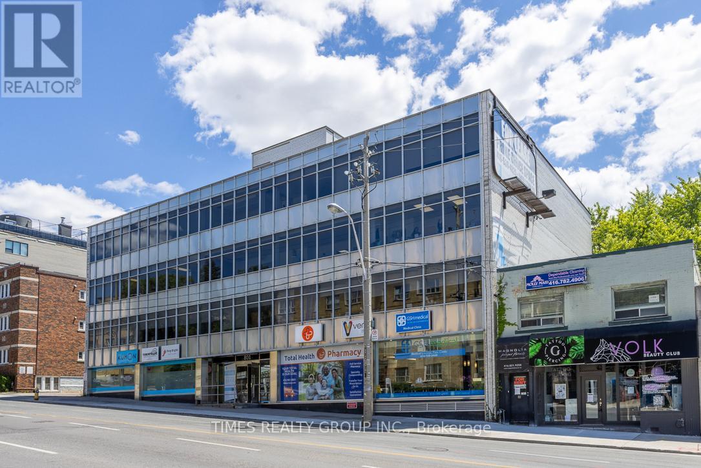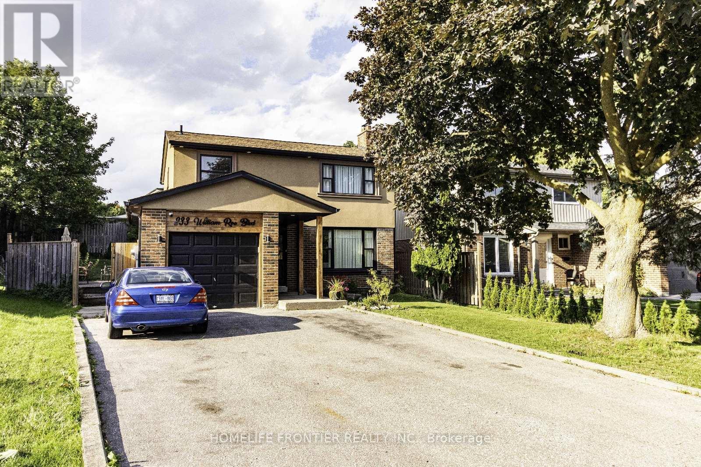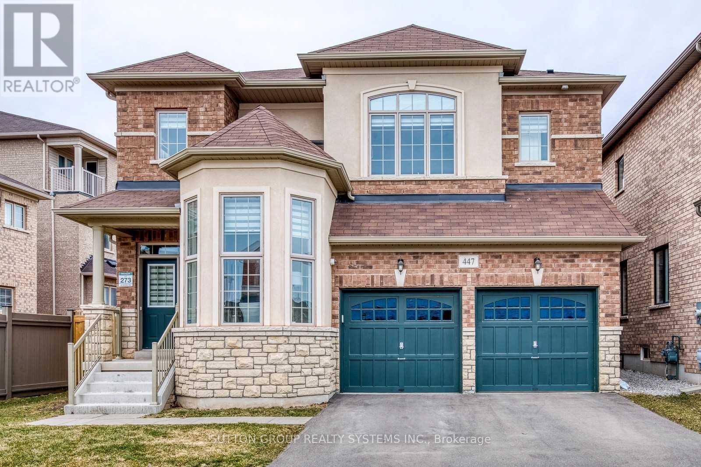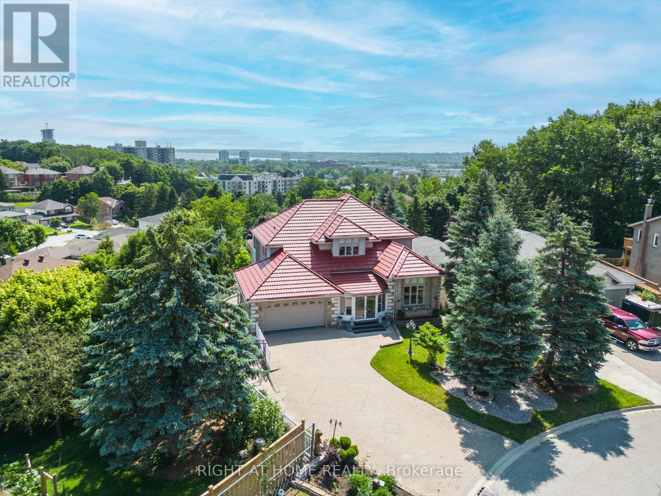Unit Bsmt - 85 Floral Parkway
Toronto, Ontario
Newly Renovated. Fully Updated 2-Bedroom Basement In A Great Family Neighborhood Of Maple Leaf. Shared Laundry Is Onsite And Included In The Rent. New 3-Piece Bathroom, New Kitchen With Modern Finishes, New Floors, New Appliances, Freshly Painted, And Available Immediately. Close To All Amenities Including TTC, Yorkdale, Metro, Hwy 400 & Hwy 401, Humber River Hospital, And Many More. (id:60365)
39 Lamay Crescent
Toronto, Ontario
Beautiful Corner Lot detached Home with 3+1 Bedrooms, 4 Washrooms and No Sidewalk Home In A Great Neighborhood of Scarborough. Big Kitchen with Breakfast Area. Separate Dining Area With Walk Out To yard. Finished basement With Living, bedroom and Full Bath. Driveway park 4 cars. Super sized family room with brick fireplace. Conveniently located minutes from the HWY 401, steps to TTC. Schools, Park, Toronto Zoo Parks, Shopping & Transportation. (id:60365)
130 Waller Street
Whitby, Ontario
Spacious 4-bedroom, 4-washroom semi-detached home available for lease at 130 Waller Street, Whitby. The upper level offers three bedrooms and three washrooms, while the finished basement includes one bedroom, a living area, and a full washroom. This home provides an open and functional layout with two-car parking. The basement space can be used as an office, recreation area, or guest suite. Conveniently located near schools, parks, shopping, and major highways. Available early Oct. (id:60365)
7 - 460 Woodmount Drive
Oshawa, Ontario
A meticulously maintained end-unit townhouse featuring modern finishes, flexible living spaces, and low-maintenance amenities, ideal for families or downsizers. The bright, updated interior, finished basement, and excellent location make this a compelling choice. Overview Type: All-brick, end? unit townhouse in the family? friendly Conlin Village neighborhood Bedrooms/Baths: 3?beds, 4?baths (incl. 4?pc in basement) ? Key Features Main Level: Gourmet kitchen with updated quartz counters, custom backsplash, breakfast bar & stainless steel appliances Open-concept living/dining area featuring hardwood floors. Second Floor: Three spacious bedrooms, including a primary suite with walk-in closet and 3?pc ensuite, Convenient 4?pc main bath and upstairs laundry; Finished Basement: Fully finished basement with large windows and wet bar, Attached garage + second parking spot, Central air conditioning, forced?air natural gas heating; ? Location & Community: Just steps from schools, parks, Smart Centres Oshawa North, Costco, UOIT, Durham College, community centre, library, and Hwy407; Pet-restricted condo with community centre and transit nearby (id:60365)
221 Dunvegan Road
Toronto, Ontario
Introducing 221 Dunvegan Road a residence that redefines modern elegance in the heart of Forest Hill. Built with meticulous precision by one of the areas most respected builders, this home balances refined luxury with everyday practicality. Spanning four levels and offering a total of 8,719 square feet of interior living space, it features seven spacious bedrooms, eight beautifully appointed bathrooms, and a layout created for both grand entertaining and comfortable family life. Step inside and you're greeted by soaring ceilings, custom-crafted millwork, and finishes of the highest caliber. Each principal room showcases clean architectural lines and an inviting warmth, offering the perfect backdrop for both formal gatherings and casual living. The true centerpiece is the seamless flow between indoors and outdoors. Multiple walkouts open onto a private backyard retreat complete with landscaped gardens, a sparkling pool, a relaxing hot tub, and generous spaces for lounging or dining. Its an entertainers dream and a serene escape all in one. Set within one of Toronto's most coveted neighbourhoods, this property offers not only beauty and privacy but also convenience just steps from top schools, local shops, and community amenities. 221 Dunvegan Road is more than a home; its a statement of lifestyle, sophistication, and timeless quality. (id:60365)
232 Main Street
Kawartha Lakes, Ontario
Opportunity Knocks! Rare, Approximately 0.855 Acre Site In The Heart Of Bobcaygeon, Known As The Hub Of The Kawarthas! Located On A Major Road Adjacent To A Busy Plaza/Gas Station - Tons Of Visibility! Property Is Currently Zoned C2-S12 (Highway Commercial) For A Retail Sales Establishment, Service Shop, And An Automobile Tire Repair/Retail Shop. Previously A Tire Repair Shop, Building Has Been Demolished (Foundation Still In Place). Buyers To Do Their Own Due Diligence. Pictured Lot lines Are Approximate, For Visual Reference Only! (id:60365)
1035 Hearts Content Drive
Highlands East, Ontario
1.298-Acre Lot With Deeded Access Tucked Away On The Quiet Backside Of Salerno Lake, This Property Offers The Ideal Setting For Your Future Cottage Or Year-Round Home. With Preliminary Cottage Plans Already In Place, You'll Have A Head Start On Bringing Your Vision To Life. Enjoy Deeded Access To Salerno Lake, Where Boating, Swimming, And Fishing Are Just Steps Away. The Lot Features A Complete Driveway, A Cleared Building Area, A Thoughtfully Designed Storage Shed, And Walking Trails, Making It Easy To Explore The Land. Bell And Hydro Are Available At The Lot Line, Providing Modern Convenience In A Peaceful, Natural Setting. This Property Presents An Excellent Opportunity To Create Your Own Retreat In The Heart Of Cottage Country. (id:60365)
Upper - 147 Pandora Circle
Toronto, Ontario
Welcome to 147 Pandora Circle, Scarborough! This spacious main floor unit offers 3 bedrooms and 2 bathrooms, providing plenty of room for a family or shared living. The layout features a combined living and dining area, a practical kitchen with ample cabinet space, along with the convenience of on-site laundry and three parking spaces, making daily living hassle-free. Located in a family-friendly neighborhood close to schools, parks, shopping, and public transit, this home is ideal for comfortable living. Students and newcomers are welcome! (id:60365)
400 - 801 Eglinton Avenue W
Toronto, Ontario
For More Information About This Listing, More Photos & Appointments, Please Click "View Listing On Realtor Website" Button In The Realtor.Ca Browser Version Or 'Multimedia' Button Or Brochure On Mobile Device App. (id:60365)
233 William Roe Boulevard
Newmarket, Ontario
Immerse Yourself in Refined EleganceNestled in one of Newmarkets most esteemed neighbourhoods, this extraordinary two-storey residence offers a harmonious blend of timeless design and modern comfort. Every level of the home reflects meticulous craftsmanship and elevated finishes, creating an atmosphere of understated luxury.The main floor welcomes you with a fluid open-concept layout, thoughtfully designed to enhance both daily living and effortless entertaining. Upstairs, the second level unveils three generously proportioned bedrooms, each offering a serene retreat bathed in natural light.The lower level continues to impress with a spacious recreation room, dedicated exercise area, and convenient laundry facilities. A fully finished basement, complete with a full kitchen, presents an ideal opportunity for a private suite or in-law accommodation.Step outside to discover your own secluded backyard haven, featuring a large wood deck, newly applied exterior stucco, and elegant decorative lighting. With no rental equipment and every detail curated for comfort and style, this home is a rare offering in a coveted location. (id:60365)
Bsmt - 447 Grindstone Trail
Oakville, Ontario
Client Remarks2 Bd Rm Unit In A Quiet Street Of The Desirable Upper Oaks, 2 Bedrooms 2 Bath, Plus Laundry, Separate Entrance At The Back. Close To All Amenities, Hw Qew/403/407,Schools & Public Transit. Must See!! Pictures Were Taken Prior To Tenants Moved In. Pictures Were Taken Before Previous Tenant Moved In. 24 Hrs Required For Showing (id:60365)
11 Thackeray Crescent
Barrie, Ontario
Original owner of this stunning custom built 2-Storey detached home, with a walkout basement, featuring 6 bedrooms, 6 bathrooms with 4 en-suites. Two custom built w/lower step's height, solid oak circular staircases, one to the second floor from the main foyer and another, to reach the lower grand walkout foyer reaches the elegant backyard. Leading outside is a grand 780 SqFt sundeck facing East for an unobstructed panoramic clear view on top of a declined and extended private huge backyard. The mild sunshine in the morning from the sunrise, is what it is about. To feel the true serenity, relaxation and retirement of living, a purpose of multiple families residence, home offices, come for a visit in person. Total living space is close to 5000 SqFt. It boasts a metal roof, maintained landscaping and extra high ceilings throughout every floor. This immaculate property is nestled on a quiet street in the sought after neighbourhood of Letitia Heights, Barrie. Floor plans and Survey are both available. (id:60365)

