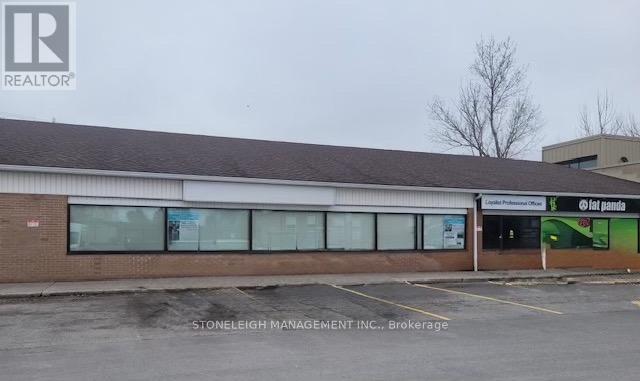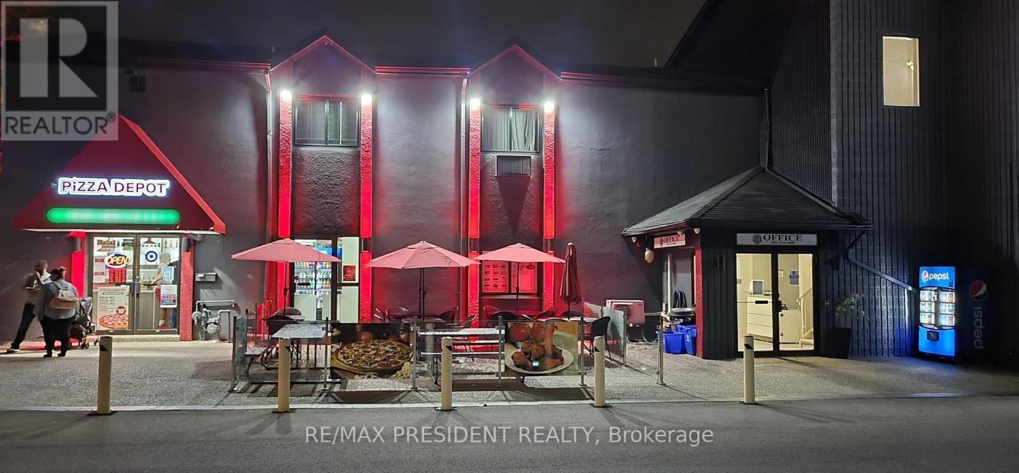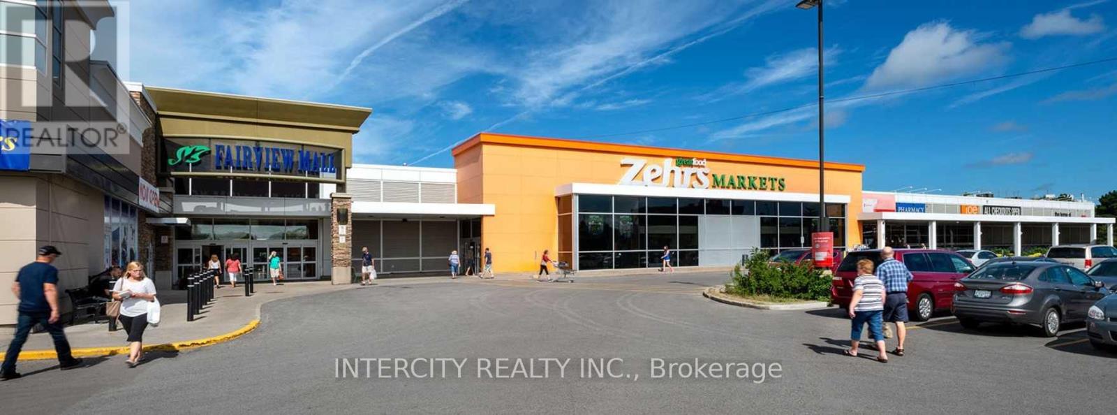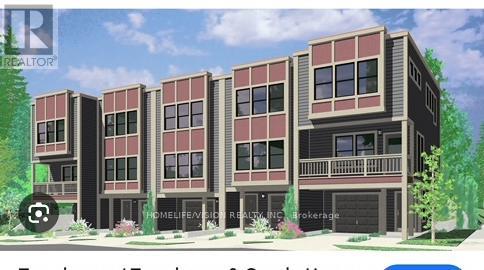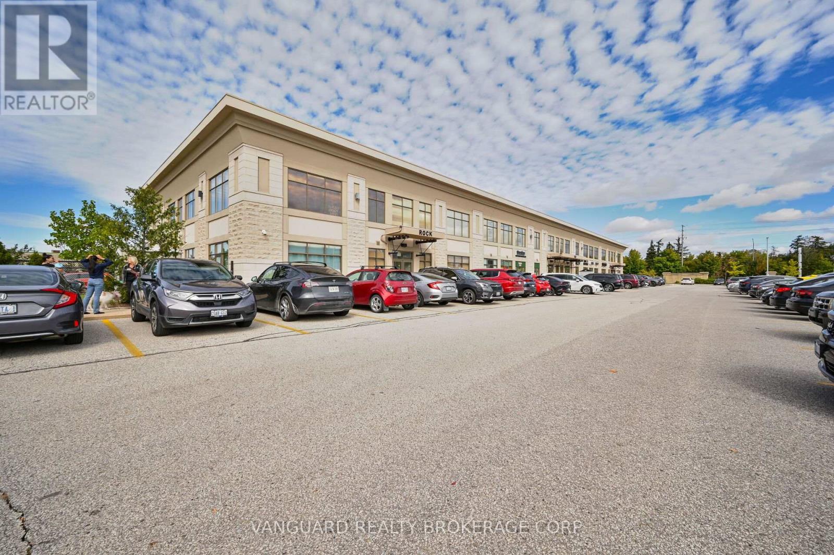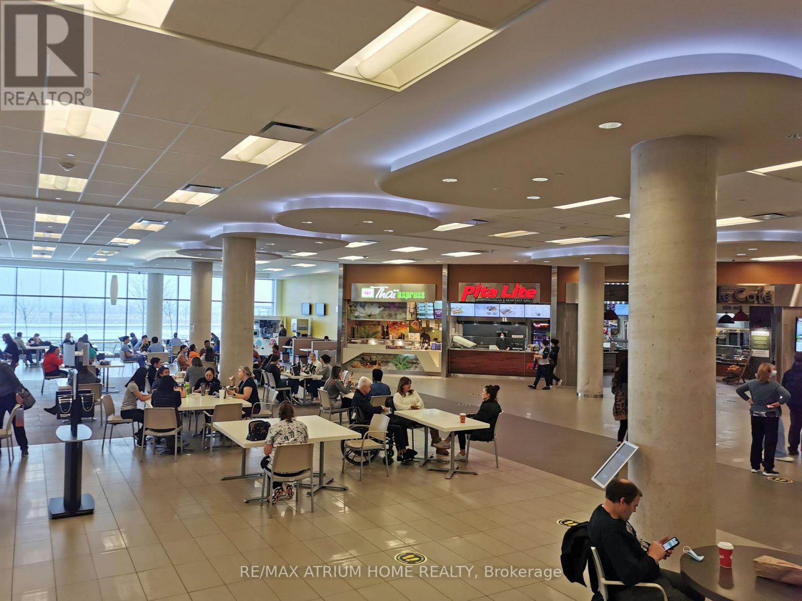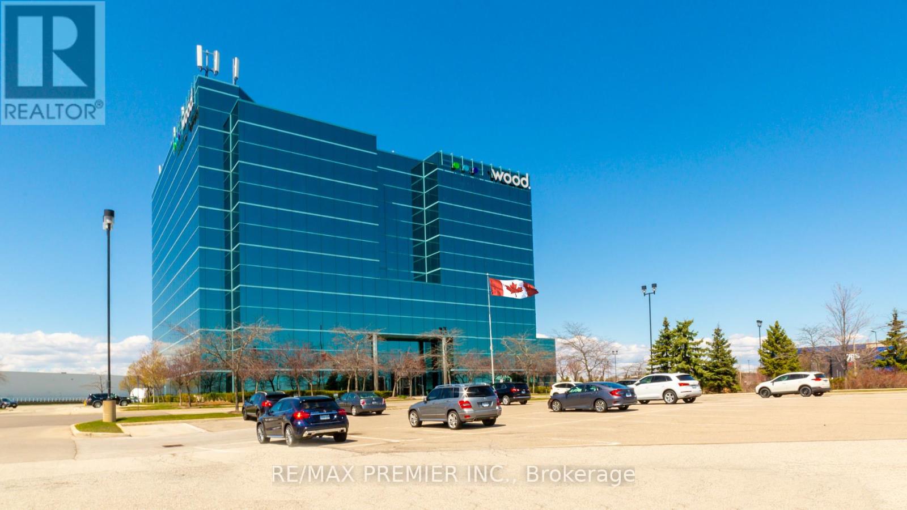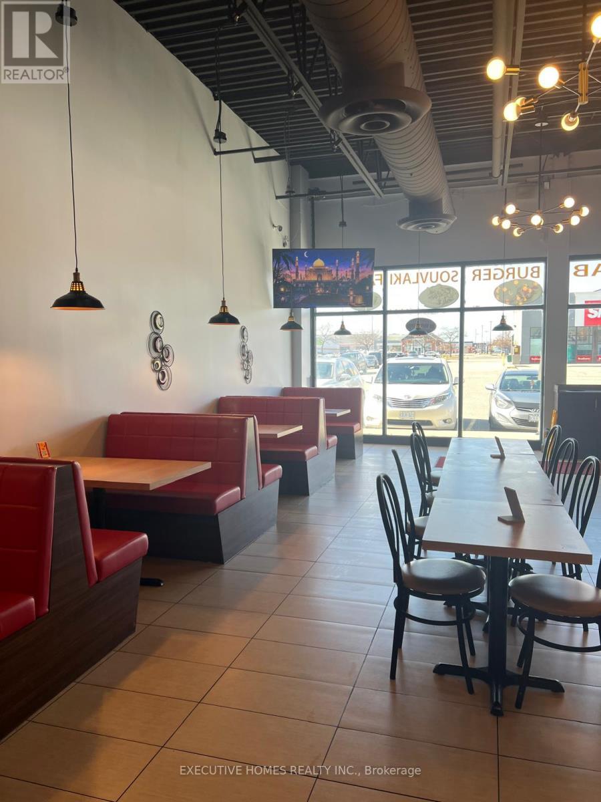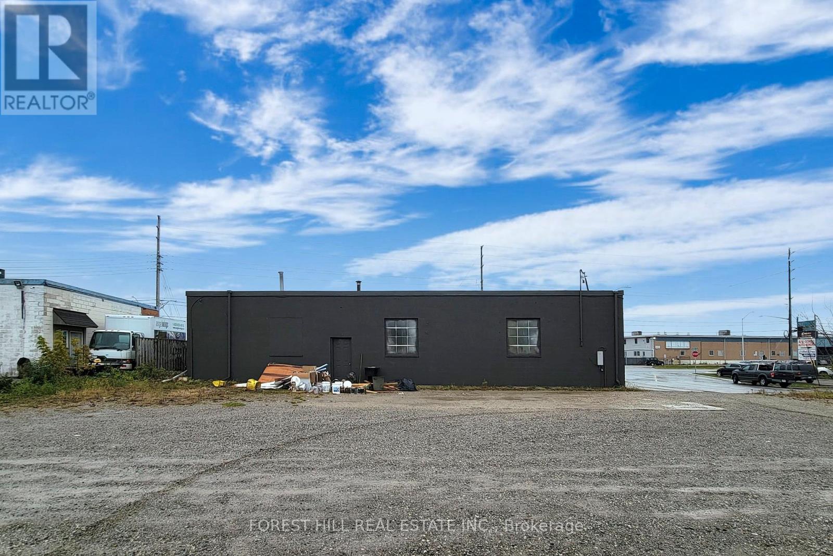5553 Ferry Street
Niagara Falls, Ontario
Turn Key operation , be your own boss today , well established pizzeria franchise business for sale in Niagara Falls , Mins from the falls , great exposure , tons of foot and drive by traffic daily , very low rent of $3000, sales as per seller are $14K weekly, Long Term Lease, Patio seats 30 People , LLBO , Tons of parking , Very low Royalty and advertising fees (id:60365)
A01002f - 285 Geneva Street
St. Catharines, Ontario
No Retail Frontage. "As Is" Off The South Shores Of Lake Ontario In The Largest Niagara Region And Urban Core, Is The City Of St. Catharines. Known As "The Garden City", This Beautiful Place Is Home To Fairview Mall. With Over 50 Shops To Choose From Including Anchoring Stores Zehrs Markets, Winners, Food Basics, Chapters, And Staples, Fairview Mall Is A Favourable Shopping Destination. Ideally Located Along Major Ontario Highway, Queen Elizabeth Way, Fairview Welcomes A High Traffic Count And Walk Score. Other Units Available. **EXTRAS** Cam Is $5.61 Psf, Taxes Are $9.03 Psf Per Annum In Addition. (id:60365)
A01060b - 285 Geneva Street
St. Catharines, Ontario
Off The South Shores Of Lake Ontario In The Largest Niagara Region And Urban Core, Is The City Of St. Catharines. Known As "The Garden City", This Beautiful Place Is Home To Fairview Mall. With Over 50 Shops To Choose From Including Anchoring Stores Zehrs Markets, Winners, Food Basics, Chapters, And Staples, Fairview Mall Is A Favourable Shopping Destination. Ideally Located Along Major Ontario Highway, Queen Elizabeth Way, Fairview Welcomes A High Traffic Count And Walk Score. Other Units Available. **EXTRAS** Cam Is $14.78 Psf, Taxes Are $9.71 Psf Per Annum In Addition. (id:60365)
Lot 20 South Grimsby Road 5
West Lincoln, Ontario
This is an incredible investment opportunity in the prime location of Niagara West Lincoln. This spacious residential corner lot, with a 150 ft frontage, is surrounded by new subdivisions and established homes, with extensive development taking place in the area. The land is subject to rezoning R1 to Medium and High-Density RM3, which provides flexibility for various residential developments(multiple fourplexes/triplexes, 4-6-story apartment buildings, condominiums, detached/semi-detached/townhouses, rental units, and retirement residences). This is an excellent opportunity for individual buyers looking to build their dream home on a generously sized lot with 150 ft of frontage. It is an amazing demanded area, less than 30 minutes to Niagara Falls and the U.S. border, close to major cities like St. Catharines, Hamilton, Burlington, Oakville, Guelph, and Mississauga. All essential services are conveniently located along South Grimsby Rd 5, with easy access to amenities, shopping, schools, transit, and recreation centers. Don't miss this unique opportunity to build in a thriving community! **EXTRAS** The land qualifies for a zoning change to High Density (RM3), ideal for various developments. Buyers must conduct due diligence, secure permits, and verify all info independently. Deposit cheque to be certified. (id:60365)
209 - 400 Bronte Street
Milton, Ontario
Great leasing opportunity located in the heart of Milton in the green life business Centre on Bronte Street south north of Derry road west. This commerical condo unit consisting of four examining rooms, front desk section along with a large waiting area. Ample parking space for visitors and tenants to gain access to the building. Great opportunity for professionals and entrepreneurs to gain access to a great location close to Milton's hospitals and residential developments. Note: equipment seen in photos will be negotiable for tenants use. (id:60365)
3001 Hospital Gate
Oakville, Ontario
Profitable & Popular Thai Express Franchise Restaurant In The Desirable Location of The Largest Hospital In Halton Region. Busy Food Court With High Traffic. Over 325,000 Patients Annually Not Including The Visitors In the Hospital. Successful Business With Good Weekly Sales, Low Rent, Low Royalty And Great Franchise Support. Currently Operating 5 Days 9 Hours Weekly. Good For Life And Work Balance. (id:60365)
200-06 - 2020 Winston Park Drive
Oakville, Ontario
Fully Furnished Executive Suite Immediately Available On Short Term Or Long Term Basis. Includes Prestigious Office Address, Internet, Reception Service, Meet & Greet Clients, Telephone Answering Service, Use Of Board Room, Office Cleaning. Additional Services Include Dedicated Phone Lines And Printing Services. Great Opportunity For Professionals, Start-Up And Established Business Owners To Setup Office In Prime Location In Oakville. **EXTRAS** Fully Serviced Executive Office With Daily Cleaning And Utilities Included. Great Opportunity For Small Businesses To Enjoy, Prestige Address. Easy Access To Major Highways And Public Transit - Lots Of Parking. (id:60365)
2a - 2501 Hampshire Gate
Oakville, Ontario
Tons of Parking, prime location , right next to commercial hub. Well Established Area. Excellent Opportunity To Own A restaurant in Oakville / Mississauga border. Busy Plaza with Inviting ambiance,. Long lease in place. plenty of seat, Low rent only $32 p/sft plus TMI. Seller spent $$$ for upgrades . (id:60365)
11306 Trafalgar Road
Halton Hills, Ontario
Large spacious three bedroom bungalow! On a huge lot!!! Plenty of parking ! Must be seen! Nestled in a desirable and quiet neighbourhood! Show and sell!! All offers welcomed! (id:60365)
203 - 50 Steeles Avenue
Milton, Ontario
Welcome To Milton's 401 Business Park. This Second Floor Office Space Features An Open Concept Fantastic For A Reception Plus Seating Area Along With Two Private Offices. Well Located With Direct Exposure On Steeles Avenue East. Close To Amenities, Public Transit And Hwy 401 Interchange. Ample Parking Available For Visitors & User. Ideal Use: Professional Office, Accounting, Mortgage Office, Consulting, Employment Office, Travel Agency Office, It Specialist, Insurance Office, Immigration Office, Real Estate Brokerage, Etc. Available For Immediate Possession (id:60365)
1502 Speers Road
Oakville, Ontario
This is Yard only - secure monitored and fenced in yard space available for vehicles or equipment. Outdoor storage. (id:60365)

