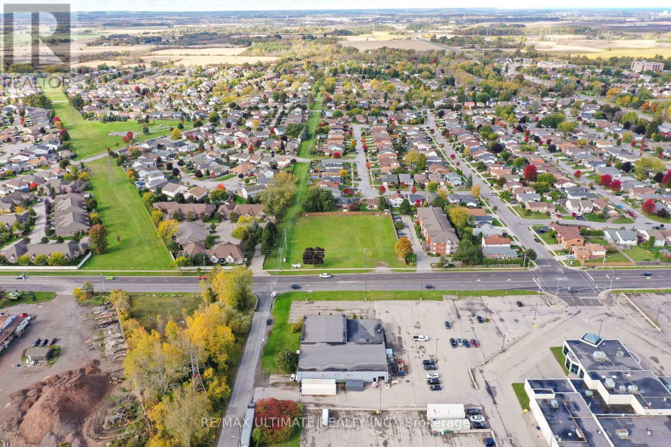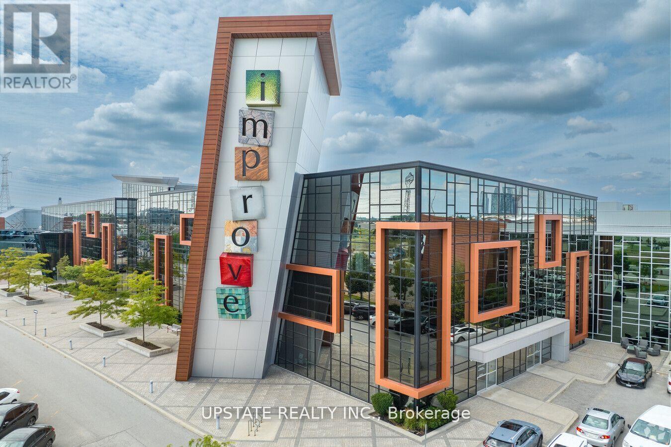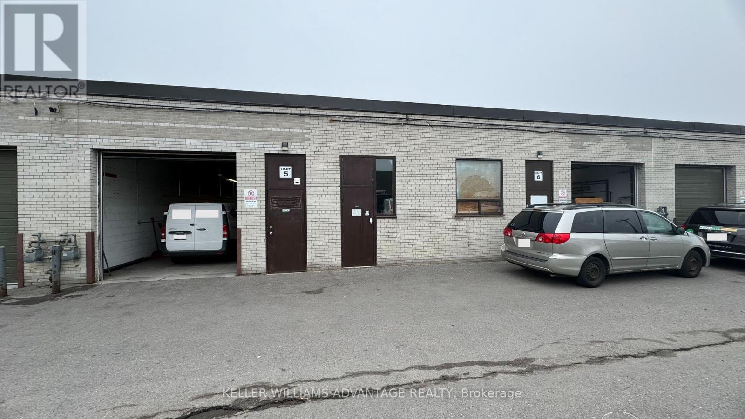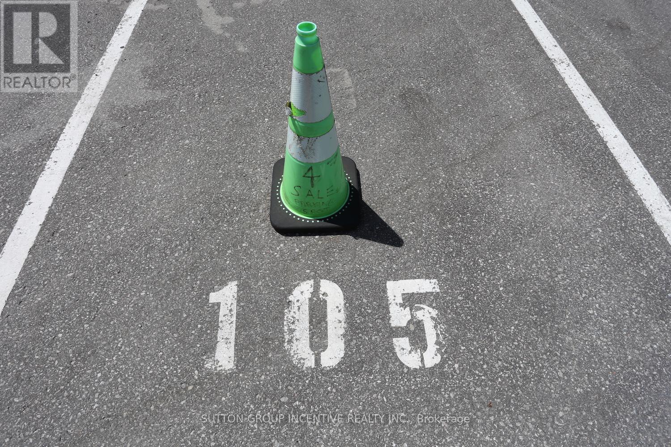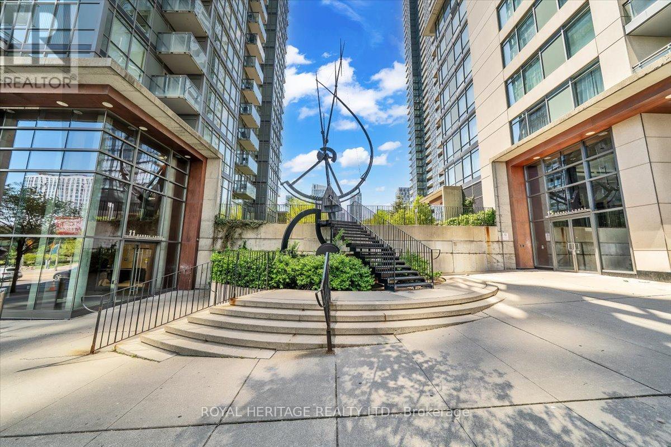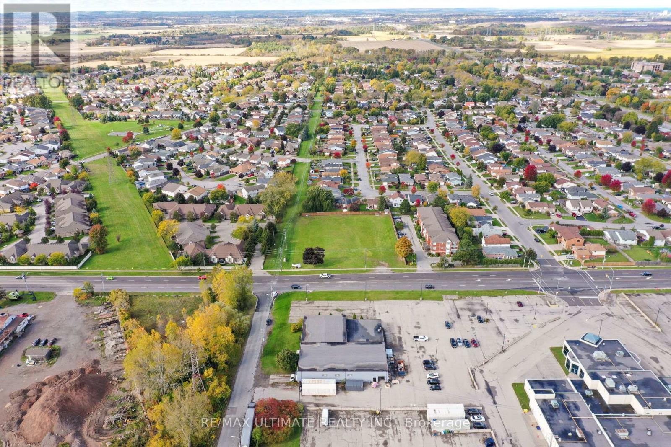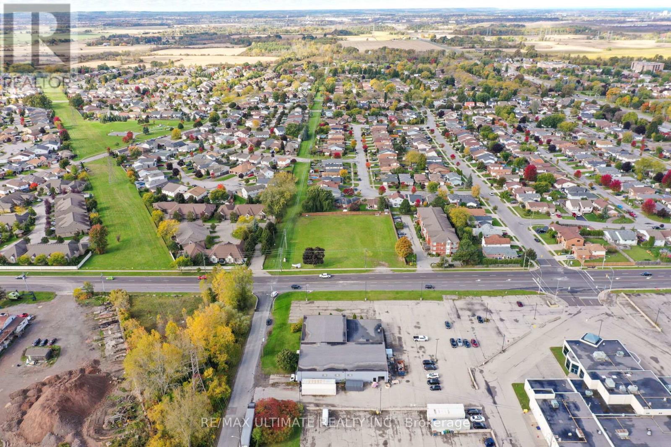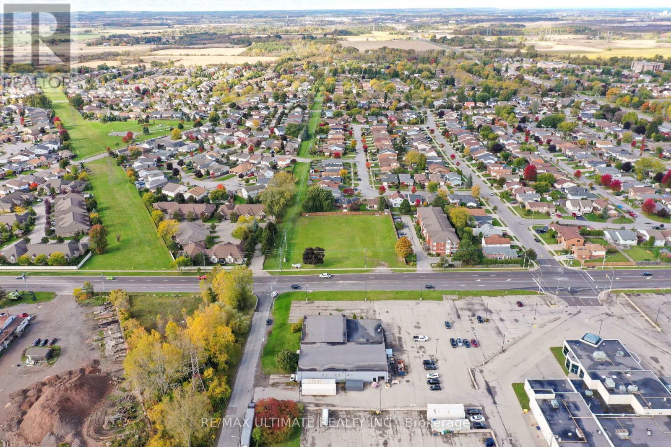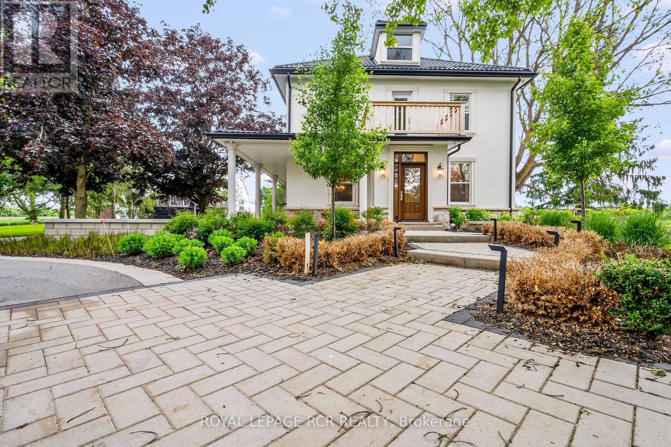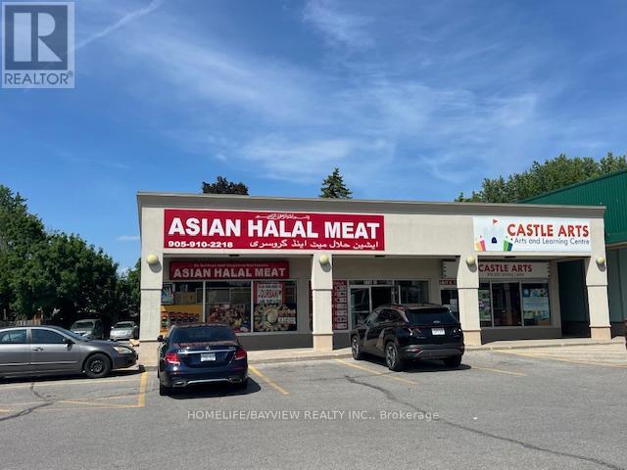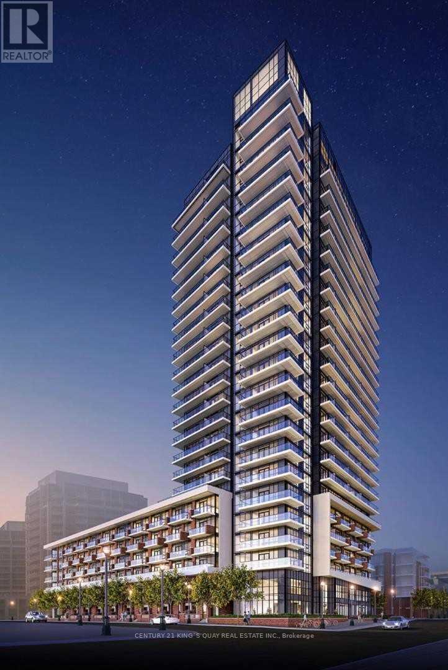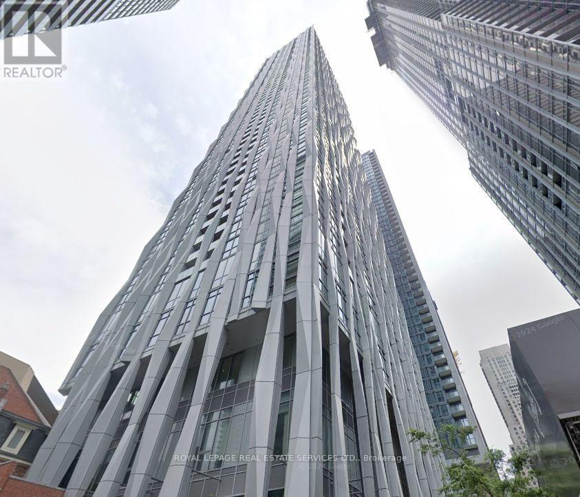1 - 4257 Montrose Road
Niagara Falls, Ontario
Discover Mapleshade Estates from the esteemed home builder Costantino Homes, located in the north end of Niagara Falls. These custom built homes are within distance of shopping, dining, entertainment, outdoor recreation, with easy access to grocery stores, pharmacies, restaurants, and multiple highways. This END unit boasts nine foot ceilings, custom kitchen, and open concept living room featuring engineered wood floors and quartz countertops. Enjoy the warmth of a gas fireplace with a mantle, a glass-tiled shower in the ensuite, and a covered deck equipped with a gas line for your BBQ. With two bedrooms and a double-car garage, Mapleshade Estates showcases an elegant exterior of stone, brick, and stucco, blending style with efficiency. If you're looking for single-story living in a private setting close to all that Niagara Falls has to offer, schedule your appointment or reserve your unit today! (id:60365)
141&164 - 7250 Keele Street
Vaughan, Ontario
Improve Canada, a mall with over 350 units dedicated to various home improvement products &services. This mall has an auditorium and boardrooms for workshops and presentations plusample parking space (approx 1500 spots). These two units (#141 & 164) are approx 840 sq ft andare fully upgraded. It has 3 rooms for office use, upgraded lighting, ceiling panels,hardwood flooring and designer wall. Currently it is a beautifully designed kitchen showroom.Easy access to Hwy 407 & 400. It's a prime location for your business showroom.(These are 2 units combine, it can be purchased individually) (id:60365)
6 - 1680 Midland Avenue
Toronto, Ontario
Only sold together with the adjoining Unit at 1680 Midland Avenue 5 (MLS# E12224270)* PRICE DECREASE with further potential to negotiate price. This owner-occupied industrial warehouse is being offered as a leaseback, generating an attractive cap rate and capital appreciation potential with a 10+5 triple net lease being offered to the purchaser. The current owners run a successful business at the location and are looking to free up capital for expansion. A true chance to set your own returns as an investor as the new lease will be negotiated directly with the current owners of the property. Well designed rectangular layout with front office/reception area with 2 washrooms. 7 exclusive parking spots and included with each unit. Minutes away from 401 On/Off Ramp with current zoning allowing for a variety of uses including automotive. Floor plans available upon request. (id:60365)
306 Essa Road
Barrie, Ontario
Offering a rare outdoor parking space directly in front of 306 Essa Road at the Gallery Condominiums. Ideal for residents or nearby owners needing a second spot, this premium space provides unmatched convenience with immediate access to the building entrance. Say goodbye to long walks and limited guest parkingsecure this valuable addition in one of Barries most desirable condo communities. (id:60365)
1105 - 11 Brunel Court
Toronto, Ontario
Welcome to urban living at its finest! This stylish 1-bedroom, 1-bathroom condo at 11 Brunel Court, Unit 1105, is perfectly situated in Torontos vibrant waterfront community. Step into a bright, open-concept layout featuring granite countertops, brand new vinyl flooring, fresh paint, and ensuite laundry. The kitchen blends effortlessly into the living space, making it ideal for both entertaining and unwinding. Step out onto your private balcony and soak in stunning city skyline views your daily reminder that your'e living in the heart of it all.Just outside your door, the best of Toronto awaits: TTC access, waterfront trails, world-class restaurants, shops, and quick highway on-ramp connections. This location is unmatched for convenience and lifestyle. The building offers exceptional amenities, including a fully equipped gym, indoor pool, 24-hour concierge, party room, rooftop BBQ area, basketball court, visitor parking, and more designed to elevate your everyday living.Whether you're a first-time buyer, savvy investor, or looking to downsize without compromise, this condo is a rare find. It delivers comfort, luxury, and the unbeatable energy of downtown living. Discover what it means to live in one of Torontos most dynamic and connected neighbourhoods schedule your showing today! (id:60365)
5 - 4257 Montrose Road
Niagara Falls, Ontario
Discover Mapleshade Estates from the esteemed home builder Costantino Homes, located in the north end of Niagara Falls. These custom built homes are within distance of shopping, dining, entertainment, outdoor recreation, with easy access to grocery stores, pharmacies, restaurants, and multiple highways. This unit boasts nine foot ceilings, custom kitchen, and open concept living room featuring engineered wood floors and quartz countertops. Enjoy the warmth of a gas fireplace with a mantle, a glass-tiled shower in the ensuite, and a covered deck equipped with a gas line for your BBQ. With two bedrooms and a double-car garage, Mapleshade Estates showcases an elegant exterior of stone, brick, and stucco, blending style with efficiency. If you're looking for single-story living in a private setting close to all that Niagara Falls has to offer, schedule your appointment or reserve your unit today! (id:60365)
3 - 4257 Montrose Road
Niagara Falls, Ontario
Discover Mapleshade Estates from the esteemed home builder Costantino Homes, located in the north end of Niagara Falls. These custom built homes are within distance of shopping, dining, entertainment, outdoor recreation, with easy access to grocery stores, pharmacies, restaurants, and multiple highways. This unit boasts nine foot ceilings, custom kitchen, and open concept living room featuring engineered wood floors and quartz countertops. Enjoy the warmth of a gas fireplace with a mantle, a glass-tiled shower in the ensuite, and a covered deck equipped with a gas line for your BBQ. With two bedrooms and a double-car garage, Mapleshade Estates showcases an elegant exterior of stone, brick, and stucco, blending style with efficiency. If you're looking for single-story living in a private setting close to all that Niagara Falls has to offer, schedule your appointment or reserve your unit today! (id:60365)
4 - 4257 Montrose Road
Niagara Falls, Ontario
Discover Mapleshade Estates from the esteemed home builder Costantino Homes, located in the north end of Niagara Falls. These custom built homes are within distance of shopping, dining, entertainment, outdoor recreation, with easy access to grocery stores, pharmacies, restaurants, and multiple highways. This unit boasts nine foot ceilings, custom kitchen, and open concept living room featuring engineered wood floors and quartz countertops. Enjoy the warmth of a gas fireplace with a mantle, a glass-tiled shower in the ensuite, and a covered deck equipped with a gas line for your BBQ. With two bedrooms and a double-car garage, Mapleshade Estates showcases an elegant exterior of stone, brick, and stucco, blending style with efficiency. If you're looking for single-story living in a private setting close to all that Niagara Falls has to offer, schedule your appointment or reserve your unit today! (id:60365)
7 John Street
East Garafraxa, Ontario
Welcome to your private paradise - a stunning 50+ acre estate in the serene village of Orton. This exceptional property includes over 30 acres of workable land, mature forests, two peaceful streams, and a picturesque pond with a sandy beach, offering tranquillity and endless recreational opportunities. At the heart of the estate is a fully renovated home featuring over 3,300 square feet of elegantly designed living space. The main level seamlessly integrates the living, dining, and sitting rooms, perfect for family gatherings or quiet evenings. The gourmet kitchen is both stylish and functional, complete with premium appliances, elegant cabinetry, and ample counter space. A spacious family room with built-in storage leads directly to the outdoor areas. Nearby is a large laundry room, enhancing convenience. Upstairs, each of the three generous bedrooms features its own ensuite bathroom, creating private retreats for family or guests. The primary suite offers calming views of the landscape, a walk-in closet, and a luxurious spa-like ensuite. The finished third floor serves as a versatile sun-filled space with skylights, ideal as a fourth bedroom, studio, playroom, or additional living area. Outside, the expansive land invites you to paddle in the pond or relax on the beach. Enjoy exploring the wooded areas or nurturing the fertile land. Two beautifully restored barns provide additional storage or event space. Located in the friendly community of Orton, this estate combines rural serenity with the convenience of nearby towns and amenities. This property is more than a home; it's an escape, an investment, and the opportunity to embrace the lifestyle you've always dreamed of. (id:60365)
19 - 5694 Hwy 7 E
Markham, Ontario
Excellent opportunity - over 12 years established and busy halal butcher shop and grocery store. Prime corner location with amazing exposure facing busy Hwy 7 & next door to Dollarama. Prime plaza with restaurants, convenience store, karate school, bakery, Service Ontario, etc. Fully-equipped with cutting saw machine, grinder, display coolers, walk-in coolers, freezers, shelves, etc. Store sells all types of halal meats, fresh groceries, seasonings, rice, shisha pipes, BBQ grills, prayer mats, cookware, etc. Very well-known brand name included. Owner will train. Excellent high volume shop ideal for family operation. Sales $35,000-$45,000/Month. Current rent $5,000/month includes TMI & HST. New lease 5 + 5 Years option to renew to be negotiated. Owner/operator nets $8,000-$12,000/month. (id:60365)
311 - 38 Iannuzzi Street
Toronto, Ontario
Come Live In This Newer Studio Unit With Very Big Terrace Fantastic Layout W/ Open Concept Living/Dining/Kitchen Area, Kitchen movable Island, Facing West Located In The Heart Of The Entertainment District, Close To Financial District, Steps To Major Downtown Areas, CN Tower, Rogers Centre, China Town, Best Restaurants & Shops. Building Amenities: Party Room, Guest Suites, Theatre Lounge, Bar, Billiard Lounge, Fitness, Outdoor Terrace, Etc. Pay your Hydro only (id:60365)
3903 - 1 Yorkville Avenue
Toronto, Ontario
AMAZING, famous, coveted 1 Yorkville Condo situated in the core of Toronto's most designated Yorkville neighborhood withworldwide shopping boutiques, classy restaurants and cafes, steps to the Subway and UofT This beautiful 1+1 bedrooms unit incharming layout with neutral finishes, upgraded, floor to ceiling windows that drench the living spaces and bedroom with anabundance of natural light. The upgrade kitchen is elevated with built-in appliances, Centre island, and quartz countertops.Spacy bedroom with direct access to the open balcony overlooking the skyline, den with sliding door for home office or 2ndbedroom. beautiful 4pc bathroom with charming vanity. 9ft ceilings throughout with engineered hardwood floors. EnsuiteWasherand Dryer, VACANT POSSESSION. (id:60365)

