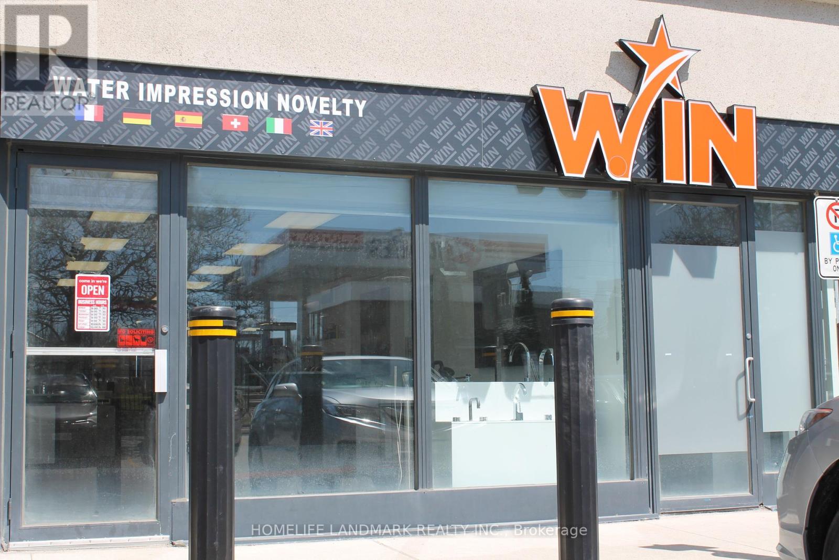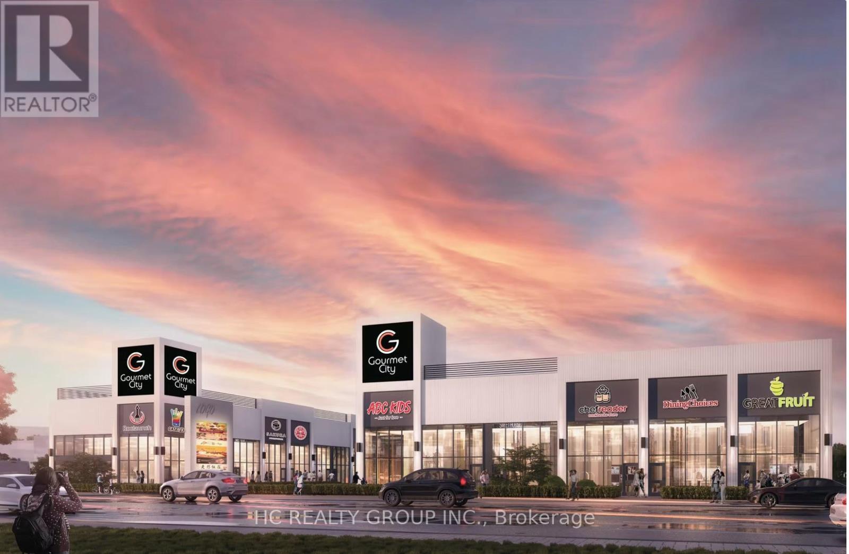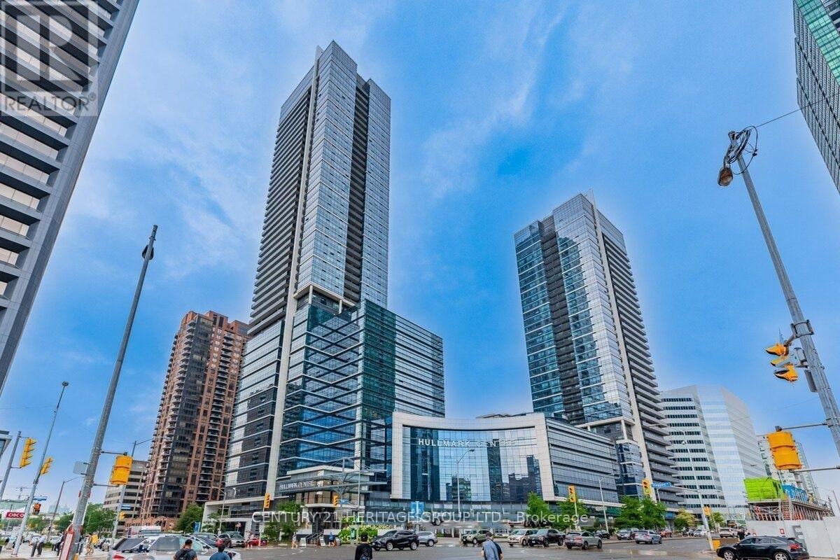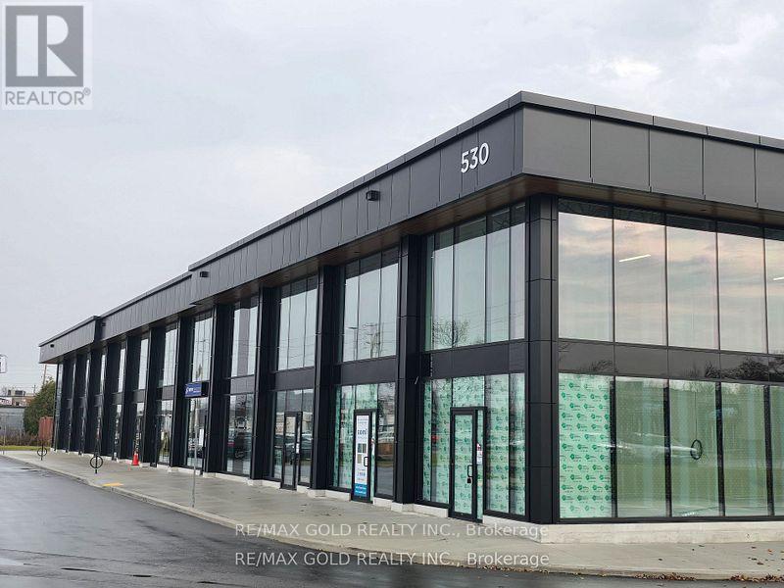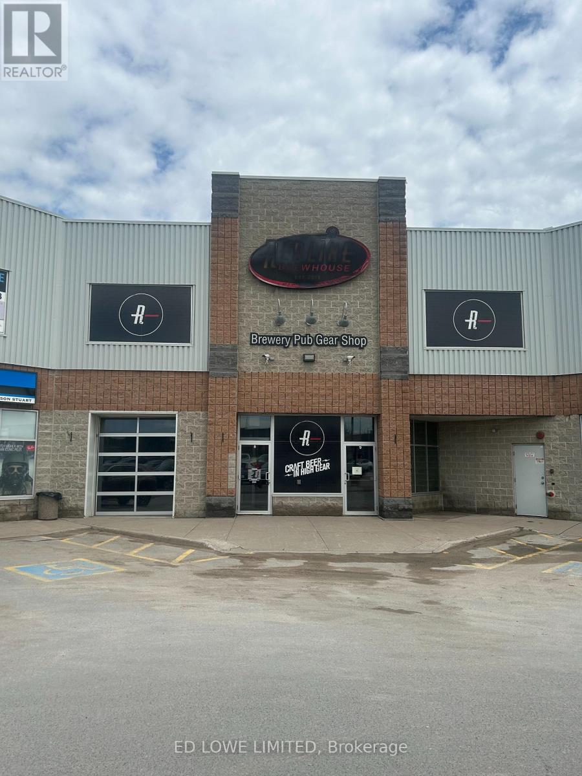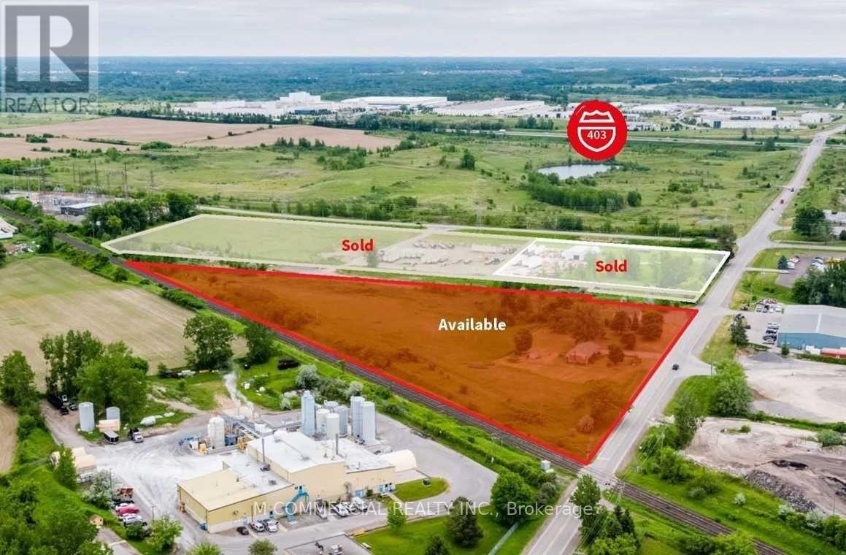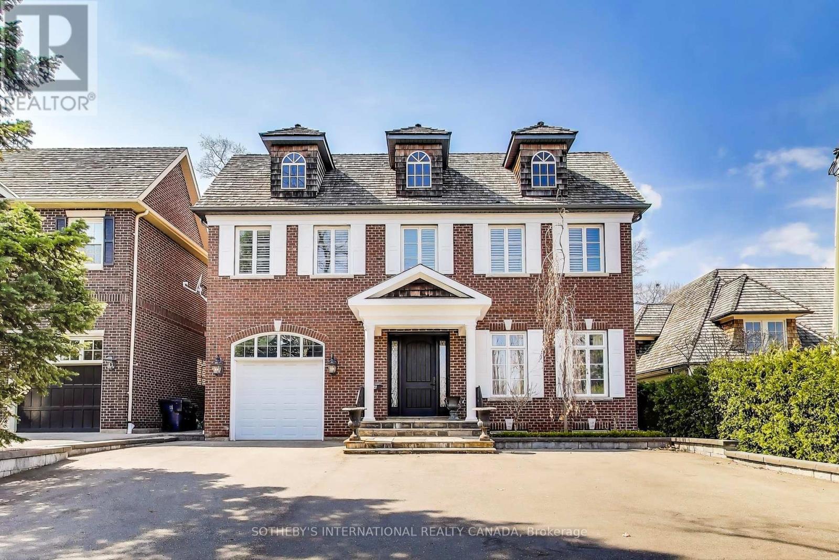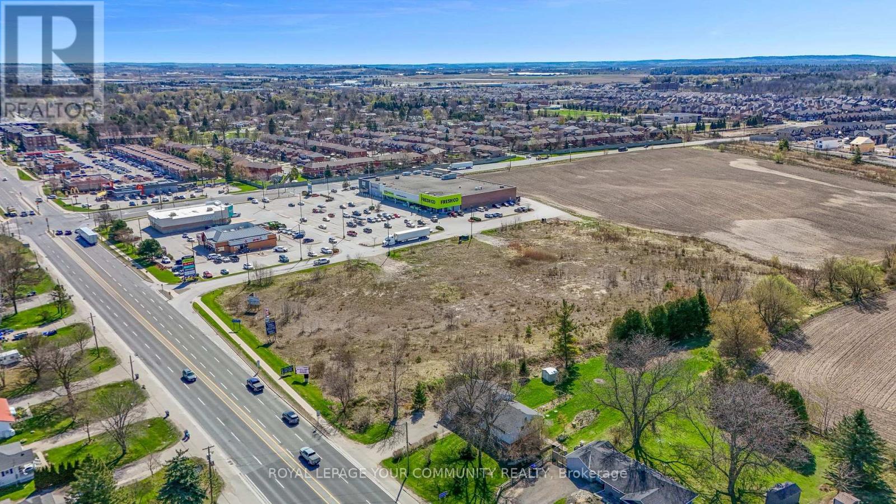9 - 2180 Steeles Avenue W
Vaughan, Ontario
** BUSINESS FOR SALE ONLY ** Home Improvement Business Specialize in Kitchen and Washroom Products: Faucets, Sinks, Toilettes, Bathtubs, Vanity and Accessories. Located In Prime Plaza Busy Intersection With High Traffic. Close To Hwy 400 and 407, York University and Public Transits. Inventory are NOT included in purchase price. Training, if necessary, is available. 3197 Sqft of Usage With Plenty of Parking Spaces. Seller Consider Sublet. (id:60365)
A12 - 3101 Kennedy Road
Toronto, Ontario
Gourmet City Commercial Condos is situated in Scarborough, at a strategic and convenient location at the SE quadrant of Kennedy Rd and McNicoll Ave, offering great exposure on Kennedy Rd, with direct access from Kennedy Rd and Milliken Blvd. The development by H & H Group features a modern design with high quality finishes. Brand-new unit with mezzanine in raw condition. Brand-new unit with Various permitted uses including retail, bakery, cafeteria ,bubble tea , salon & more. Great business ventures cater to different cultures. Versatile space with minutes drive to Hwy 404/407. High Ceiling (id:60365)
607 - 4789 Yonge Street
Toronto, Ontario
Modern fully furnished office space at the Hullmark Centre, right at Yonge & Sheppard for lease! - In the heart of North York's most busy and popular area! Open-concept Corner unit with incredible views! 1159sf space includes 3 private offices plus an open area and Kitchenette. Modern 12 foot ceiling with built-out floor plan suitable for multiple use. Public washrooms on every floor. Grand lobby with 24 hours concierge and security. Plenty of underground public parking. Direct underground access to 2 line Subway stations, connected to Whole Food Supermarket and Rexall Pharmacy on ground floor. Quick Drive To Highways 401/DVP/404. Ready to move in and don't miss this great opportunity! (id:60365)
29 - 530 Speers Road N
Oakville, Ontario
Great location!! Brand New Premium Commercial Condominium Retail units for Lease in Oakville, 900Sqft,Floor-to-ceiling Glass Frontage for Maximum Natural Light and Modern Appeal. In the unit, 20-foot clear height offering a spacious and open layout. Rooftop HVAC system installed. Rough-in plumbing and vents to the roof. Ample parking available. Located on a busy commercial street, Benefit from flexible E4zoning and an outstanding location with immediate QEW/403 and public transit access. Surrounded by a vibrant mix of residential and commercial activity in a rapidly expanding area, presenting a strong opportunity for both owner-users and investors. Units 28 & 29 can be leased together for additional space. (id:60365)
8&9 - 431 Bayview Drive
Barrie, Ontario
Corner of Bayview & Churchill Dr, across from PARK PLACE shopping plaza. Easy access to Highway 400. High Traffic area with plenty of parking. Could add 2nd floor mezzanine. Unit can be divided. 10,174 s.f. at $17.00/s.f. & TMI $8.50/s.f. + HST and annual escalations. LA related to LL. (id:60365)
303 - 231 Bayview Drive
Barrie, Ontario
2290 s.f. of office space available in a professional office building (can be divided). Building is wheelchair accessible with elevator. Common area washrooms in corridor. Plenty of parking. High Traffic area. Close to Park Place shopping, restaurants, Cineplex. Easy access to Highway 400. Across from Recreational Centre. Minimum 3 year Lease. Utilities included in TMI. Annual escalations. (id:60365)
Lot A Oak Park Road
Brant, Ontario
Design Build Opportunities To Be Constructed By Lanca Contracting, A Trusted General Contractor With More Than 48 Years Experience. The Site Is Strategically Positioned Within Close Proximity To Highway 403, Providing Quick Access To The Gta, Us Border Crossings And Other Southwestern Ontario Markets. Land Purchase Is Subject To Design Build Contract With Developers. Taxes Are Not Assessed. (id:60365)
1721 Brock Street S
Whitby, Ontario
A Remarkable Opportunity To Develop An Exceptional Commercial/Residentially Zoned Property Or Land Hold In The Heart Of Port Whitby. Currently Zoned R4C. This Property Has One Of The Best Locations In Whitby. Minutes Away From Go-Station, Public Transit, Close To Highways And Lake Ontario. This Property Currently Has A Great, Fully Livable 2-Storey 3Bed/3Bath Home That Can Also Have An Attractive Rental Income As You Plan For Future Development. **EXTRAS** The Area Is Developing With Tremendous Future Growth Opportunities. Now Is Your Chance. Sit Back And Watch Your Value Grow! (id:60365)
Unit 16 - 158 Don Hillock Drive
Aurora, Ontario
Professionally finished 2nd floor office space with bathroom in highly sought after area of Aurora close to shops, restaurants, hotels, and public transportation. Total area of 689 +/- on the Second floor with large windows allowing lots of natural light. Zoned E-Bp, which allows for versatile uses. Ideally suited for professional use, this space is conveniently located near Wellington Street and Highway 404. (id:60365)
16 St Phillips Road
Toronto, Ontario
A very rare opportunity to live on the exclusive St. Phillips Rd in a beautiful and luxurious 4 bed, 4 bath, 5000 sq ft detached house, w/6 parking spaces. This house backs onto the exclusive Weston Golf & Country Club & comes with with serene tree views, a large patio/ BBQ area - perfect for Summer entertaining. Inside the house is plenty of space for all your family/ office needs, a huge kitchen w/ eat-in breakfast area + counter top breakfast bar. There is so much storage in the basement, a cantina to keep wine cool, separate laundry room, rec room, office, a garage and parking for 6 additional cars, this house has it all. Upstairs are 4 generous sized bedrooms, all with closets/ walk-in closets, windows, 2 ensuites. The primary has a walk-out balcony, there is a skylight over looking the main staircase allowing oodles of light to flow into the house. Can be fully furnished or unfurnished. Ready to move in and make this your home. (id:60365)
149 Young Street
New Tecumseth, Ontario
Prime Leasing Opportunity - Alliston / Freestanding + Retail. Don't miss this amazing opportunity to lease a standout location in the heart of Alliston-perfect for a wide range of uses! PROPERTY HIGHLIGHTS: 5,900 sq ft freestanding building, Over 2,900 sqm of prime retail space, surrounded by AAA Tenants, Unbeatable exposure with high traffic flow, available Spring/Summer 2026, Ideal for Retail, Showroom, Services, or Flagship location. There is a rare chance to secure space in one of Alliston's most vibrant and high-demand Commercial Areas. Bring your business to a location that's ready to thrive! (id:60365)
102 Crumlin Crescent
Brampton, Ontario
This newly renovated basement apartment, located right across from the mount pleasant Go station is perfect fora student , young professional couple. Close proximity to schools, grocery stores and transit. (id:60365)

