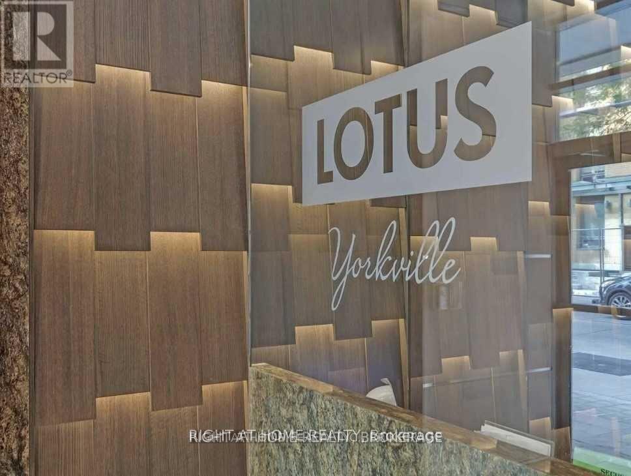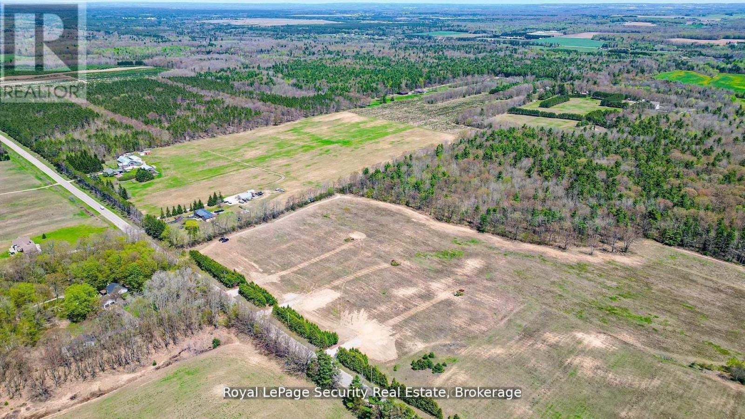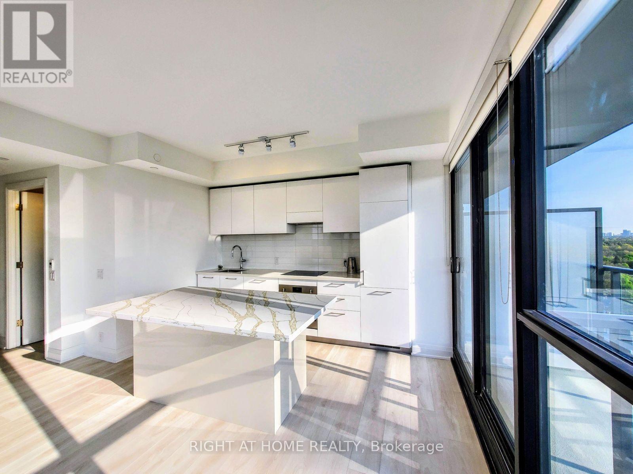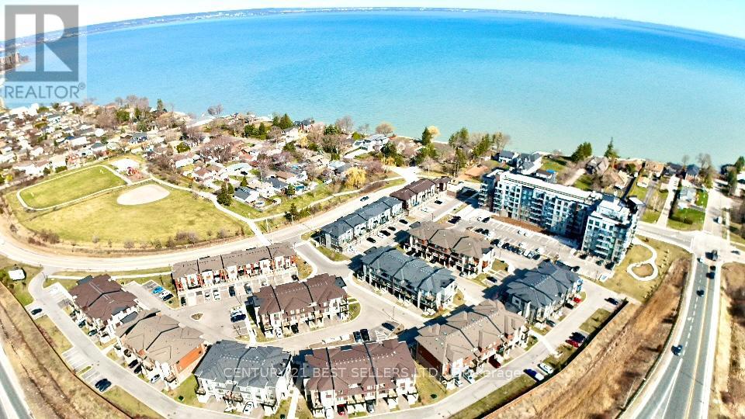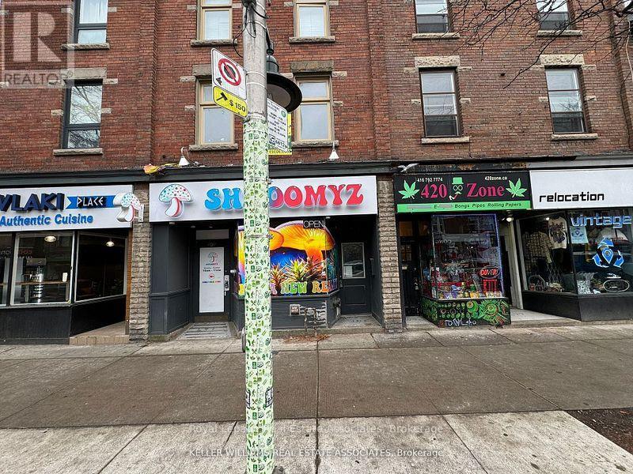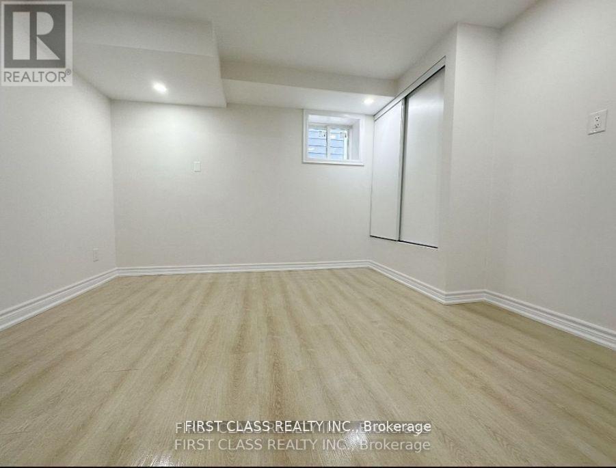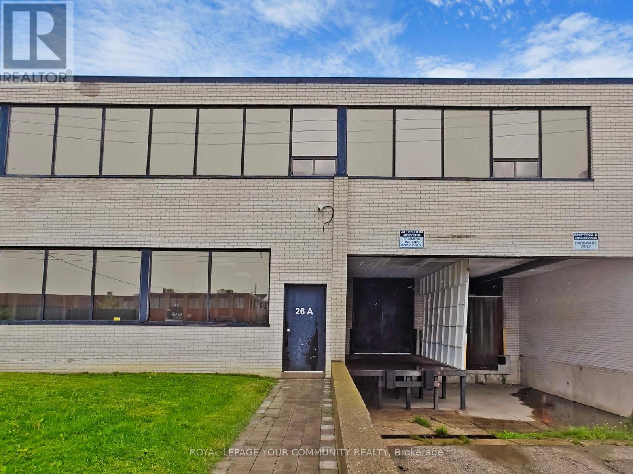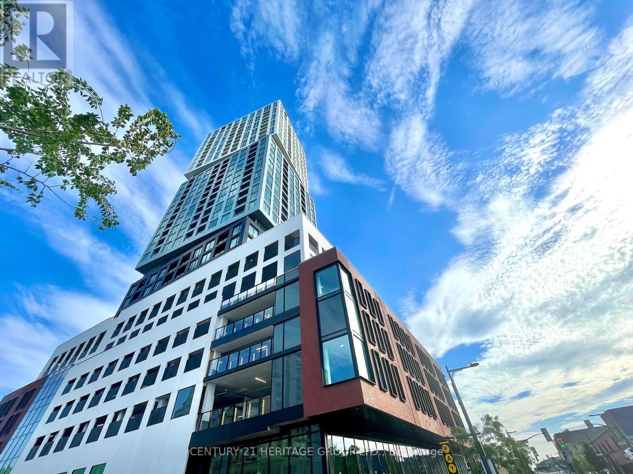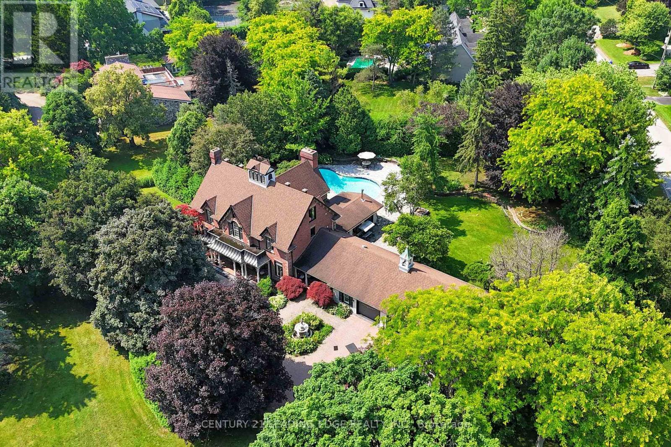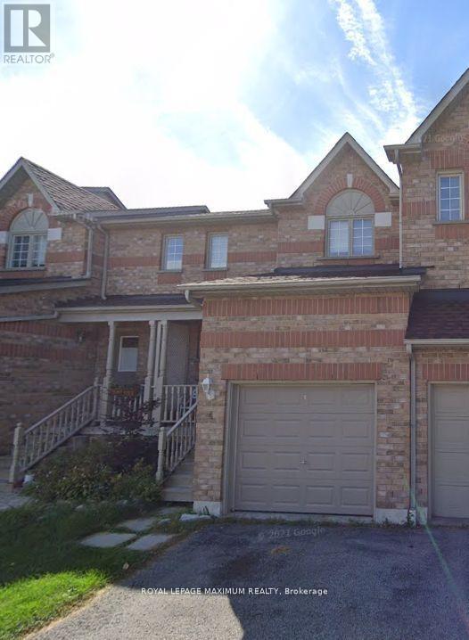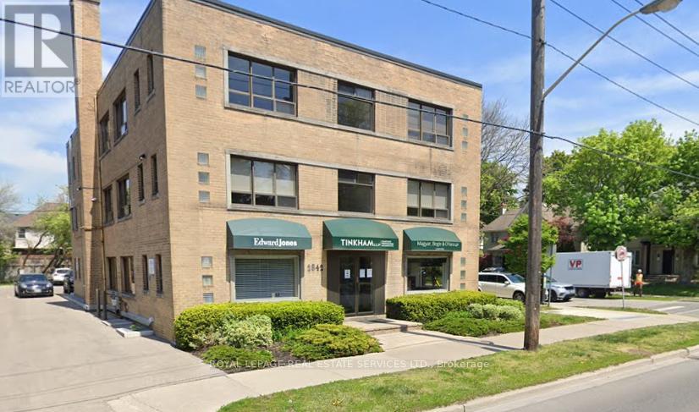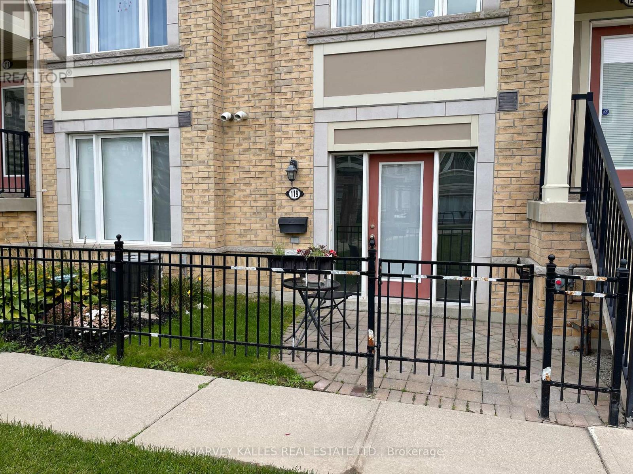1109 - 8 Scollard Street
Toronto, Ontario
Client RemarksAmazing Investment Opportunity Directly Across From The 4 Seasons Hotel In Prime Yorkville! Located At 8 Scollard St., In A Boutique Building, Suite 1109 Boasts 9 Ft. Ceilings, A Spacious Kitchen & Balcony With Tree-Line Views! This Suite Has 1 Owned Parking & 1 Prime Locker. A Perfect Pied-A-Terre In Toronto's Best Neighbourhood! Walking Distance To 3 Subways (Yonge, Bloor, Bay Stations), Pussateri's, Whole Foods, Mink Mile Shopping, Uoft, Ryerson + More! (id:60365)
6411 Concession Rd 3
Adjala-Tosorontio, Ontario
Beautiful clear building lot ready for your Dream Home. Sunrise / Sunset exposure, east facing, gorgeous forested backdrop. Private treed entrance with large driveways already installed. 1.6 Acres with 2 lots to choose from. Walkout elevation available. Paved road 8 minutes to town of Alliston or a few minutes to quaint town of Everett. Country living at it's best, steps to the Pine River where you can enjoy the Trout and Salmon runs every Spring and Fall or walk the managed Forest literally steps away. Perfect sandy soil is great for building. Possible VTB (vendor take back) Mortgage available for easy financing. Building plans also available. 1 of 2 remaining lots all 1.6 Acres (200 feet x 350 feet deep) Perfect Infill building lots for builders or families that would like to build and live next to each other! (id:60365)
1308 - 33 Frederick Todd Way
Toronto, Ontario
Welcome to this rare, sun-filled 1-bed corner suite in prestigious Upper East Village! Featuring 9 ft ceiling, floor-to-ceiling windows, custom window coverings, and an open-concept layout. Stylish kitchen includes quartz counters, tile backsplash, integrated European appliances, upgraded island. Pre-engineered wood floors throughout, full-size stacked washer/dryer. Enjoy two balconies, including a large private one ideal for entertaining! Steps to the upcoming Eglinton Crosstown LRT (Laird Station, expected opening in Fall 2025) and Sunnybrook Park. Close to top schools, dining, shoppings, Costco, Home Sense, Farm Boy, Winners etc. Resort-style amenities: 24-hr concierge, indoor pool, steam room, gym, yoga studio, games room, rooftop terrace w/ BBQ & fire pit, social lounge, visitor parking. Pet-friendly with Pet spa! Whether you're a first-time buyer, downsizer, or investor, this beautifully appointed condo is a rare opportunity to own in one of Toronto's most sought-after communities. Parking at nearby Canadian Tire store approx. $80/month or $271.20/month underground in the building managed by Preciselink Park. (id:60365)
66 - 590 North Service Road
Hamilton, Ontario
Incredible freehold townhome in the heart of Fifty Point/Community Beach! Its nestled in a cozy little neighborhood, surrounded by friendly neighbors and with no obstruction of view from the front. This executive-style townhome has been totally revamped, turning it into a chic and modern oasis with top-notch, contemporary touches. Spanning 1,310 square feet, the open-concept main level boasts nine-foot ceilings and features a spacious dining room with custom cabinets, a bright living room that opens to a private balcony with no obstruction to your view, and a custom kitchen renovation has been done with the utmost care and attention to detail. Unlike builder-grade finishes, this townhome boasts luxury vinyl wide plank floors, accent walls in the kitchen and dining, new custom kitchen cabinets, drawers, and fixtures, stainless steel appliances, custom-built-in cabinets in the dining room, high-quality light fixtures, smooth ceilings, upgraded bathrooms, and much more. Unlike builder-grade finishes, this townhome boasts luxury vinyl wide plank floors, accent walls in the kitchen and dining, new custom kitchen cabinets, drawers, and fixtures, stainless steel appliances, custom-built-in cabinets in the dining room, high-quality light fixtures, smooth ceilings, upgraded bathrooms, and much more. The townhomes location is simply unbeatable, offering easy access to all amenities, including shopping, dining, Fifty Point Conservation, parks, Go Transit, and the lake. Its also just seconds to the QEW. Best regards. (id:60365)
16(3rd) - 497 Bloor Street W
Toronto, Ontario
Third floor Bloor Street West Commercial Space, steps from major transit options. This oversized unit offers convenient access directly from the main road, making it easily accessible for clients. The layout includes 3 separate rooms, a full bathroom, and an open lounge area, perfect for various business uses . Enjoy a private outdoor balcony overlooking a lower deck patio with seating and ambient lighting. Additionally, there is prime space for signage along Bloor Street West, ensuring high visibility in this vibrant location. Ideal for businesses seeking a central and accessible location in a high-traffic area. (id:60365)
Basemen - 338 Rhodes Avenue
Toronto, Ontario
Newly Renovated Lower Level Apartment. Steps Away From Shops, Restaurants, Grocery Stores (No Frills) and TTC. The Tenant pays 1/3 Utilities . **EXTRAS** Fridge, Stove, , Washer, Dryer, Permit parking available on street through City of Toronto (id:60365)
A - 26 Racine Road
Toronto, Ontario
7,000 sq. ft. in a modern, very well-maintained, free-standing building. Features include two truck-level doors, a drive-in door, and a super clean environment, suitable for warehousing, logistics, or light-manufacturing. Conveniently located near Highways 427, and 409, and in close proximity to Pearson Airport. The building is up-to-date with a fire detection system and is easily accessible via TTC transportation. Please see the attachment for the floor plan. (id:60365)
1403 - 39 Mary Street
Barrie, Ontario
Welcome to Barries most anticipated new development. This 1-bedroom + den, 2-bath suite offers a smart, open-concept layout with unobstructed north views, floor-to-ceiling windows, modern kitchen with new appliances, moveable island, and in-suite laundry. The den adds versatility as a home office or guest space. Includes 1 underground parking spot. Resort-style amenities coming soon: sky lounge, infinity pool, full gym, 24/7 concierge, and more. Steps to the waterfront, GO Station, and Hwy 400. Dont miss this rare opportunity to live in the heart of Barries future landmark. (id:60365)
18 Ridgevale Drive
Markham, Ontario
Welcome to 18 Ridgevale Drive! A Rare Home in Box Grove Community! Exceptional location! Discover this custom-built Executive Victorian-style home nestled in one of Markham's most desirable and high-demand neighborhoods. Situated on an expansive over one-acre lot, this property offers incredible land value in a street surrounded by multi-million-dollar custom homes. This grand home presents a unique opportunity for homeowners and developers alike with dual street access, making it ideal to build your dream estate or enjoy the existing elegant residence. Highlights include: Modern kitchen, Home theatre in the finished basement, Professionally landscaped backyard with Inground pool and interlocking stonework, In-ground sprinkler system, Park-like setting with mature trees and Municipal water available at the lot line. Conveniently located near Highway 407, top-rated schools, shopping, golf courses, and more. Windows and doors (2022), AC (2023) and Interlock in backyard (2024). This is a vibrant, family-friendly community where luxury meets lifestyle. Don't miss this exceptional property offered at an amazing price. (id:60365)
Room For Rent - 4 Murphy Lane
Ajax, Ontario
Welcome Home to the beautiful community of Northwest Ajax! Conveniently located by the scenic Conservation area, there are parks, schools, public transit, highways, shops, restaurants, casino and more just minutes away! Share Home Space - Furnished Room for Rent with Private Entrance. Includes Bedroom, Living Room, Shared Bathroom, Laundry and Backyard. Ideal for single person. Property is monitored by 24/7 video surveillance. (id:60365)
30 - 2842 Bloor Street W
Toronto, Ontario
Upscale Professional Lower Level Office Space Available For Lease In The Highly Desirable Area Of The Kingsway. This Well Maintained Unit Offers An Open concept space Kitchenette And Private Washroom And 500 Sq Ft Of Rentable Space. Rear Parking available At Additional Cost. Excellent Onsite Landlord In A Well Maintained Building. (id:60365)
119 - 3050 Erin Centre Boulevard
Mississauga, Ontario
Fully Renovated 1Br End-Unit Stacked Townhome In The Heart Of Erin Mills. Open Concept Design W/ 9' Ceiling. Renovated Kitchen W/ Ceasarstone Counter, Undermount Sink & High-End S/S Appliances Gorgeous Engineered Hardwood Floors, Led Pot Lights, Doors, Trim, Hardware, Lighting, Professionally Painted & Much More Extras: Stainless Steel Fridge, Stove, Built-In Dishwasher, Built-In Microwave, Washer/Dryer, Owned Hwt, T.V & Wall Mount, All Elf's, Gdo & Remote. Spacious Individual Areas. Features a Private Terrace, Ensuite Laundry.Close To HWY 403,407, Erin Mills Town Centre, Credit Valley Hospital. Public Transport. Not Smoke. (id:60365)

