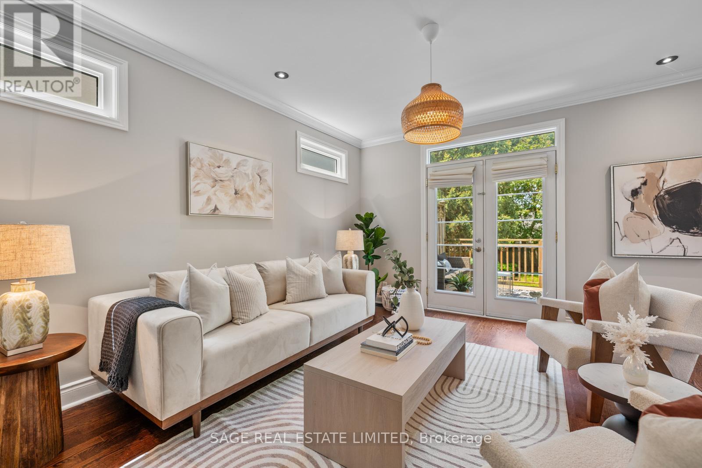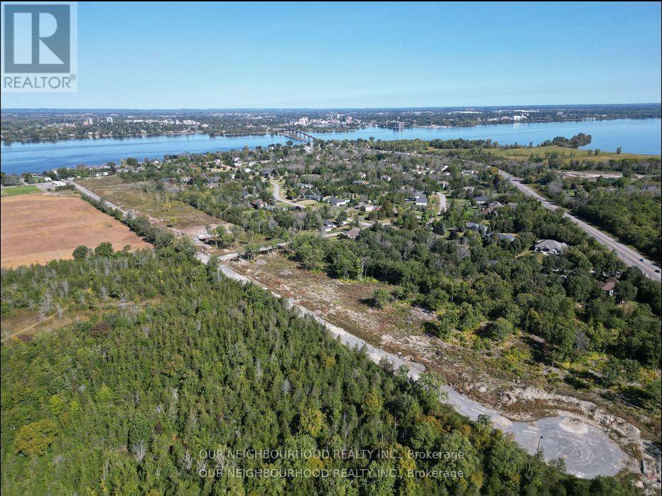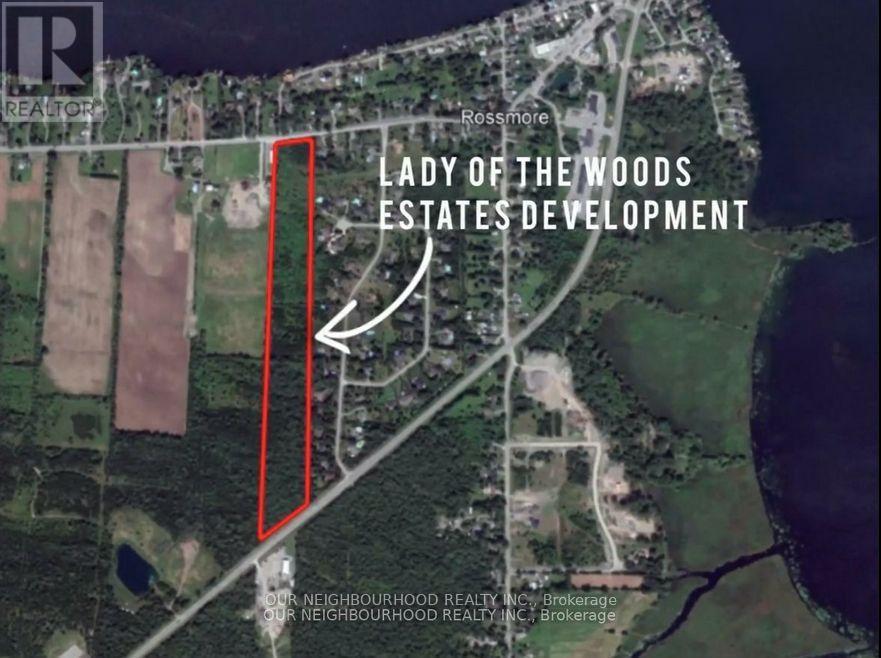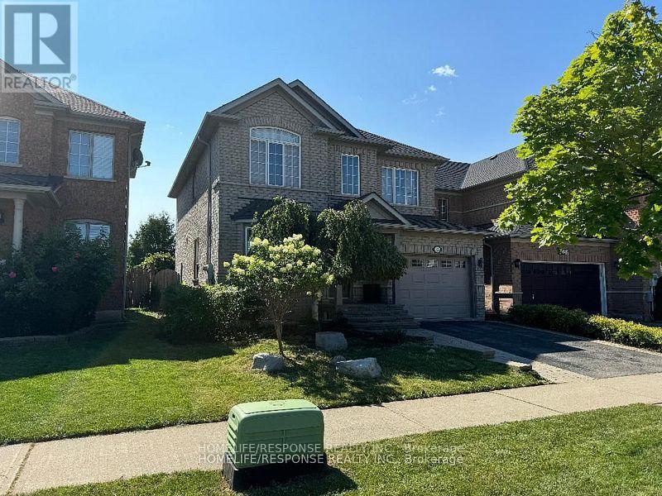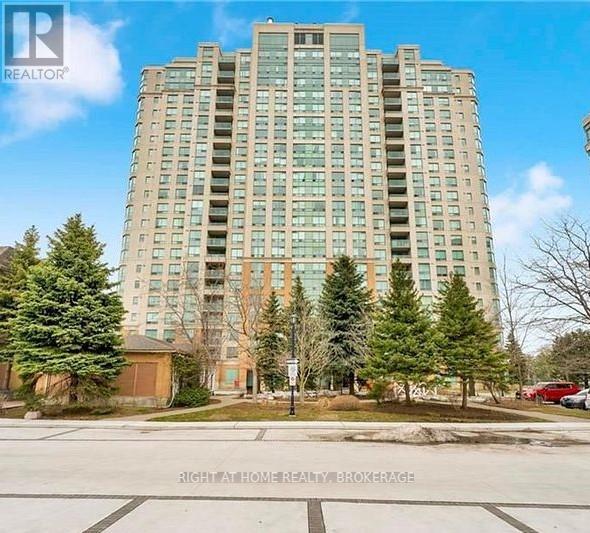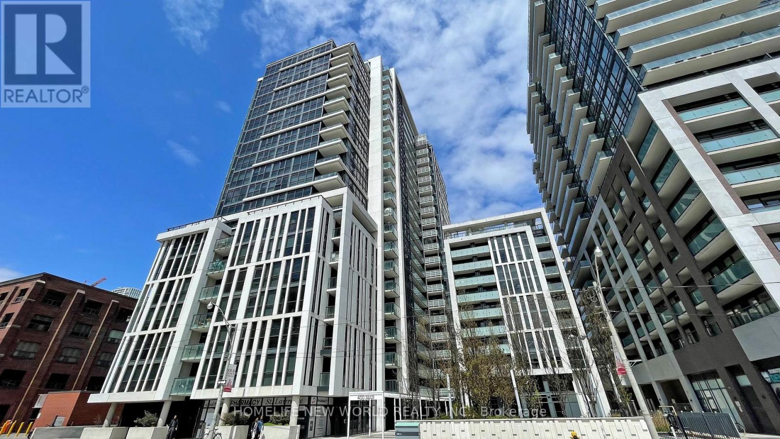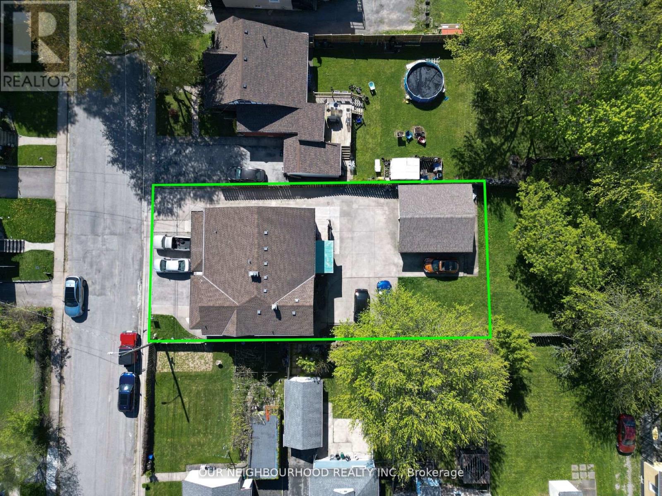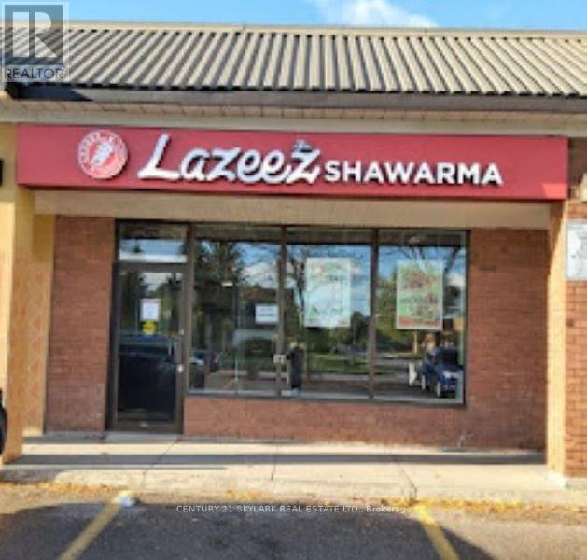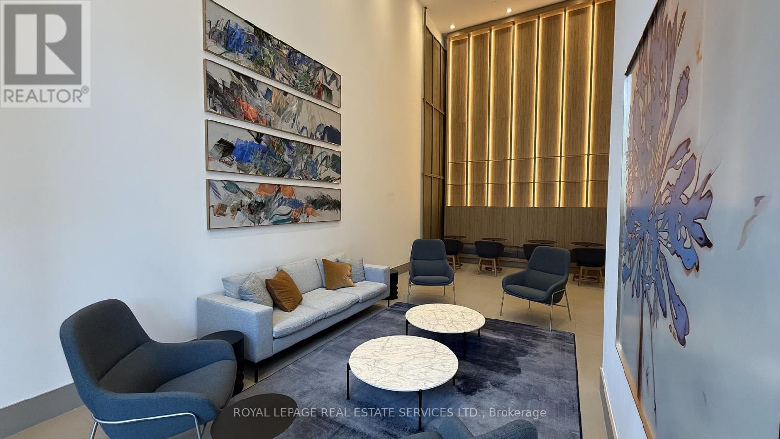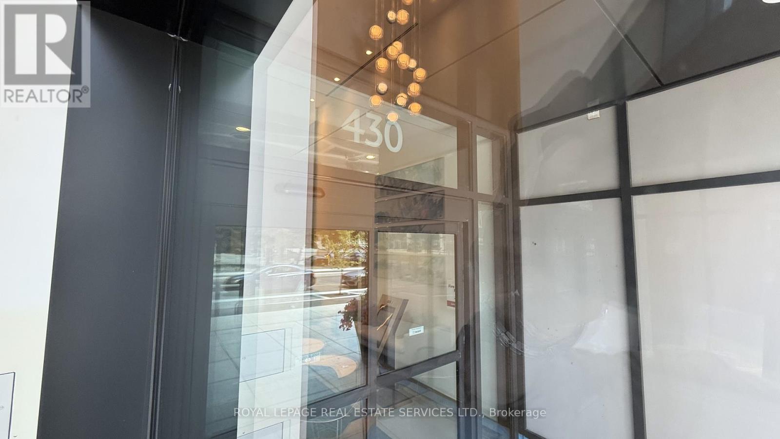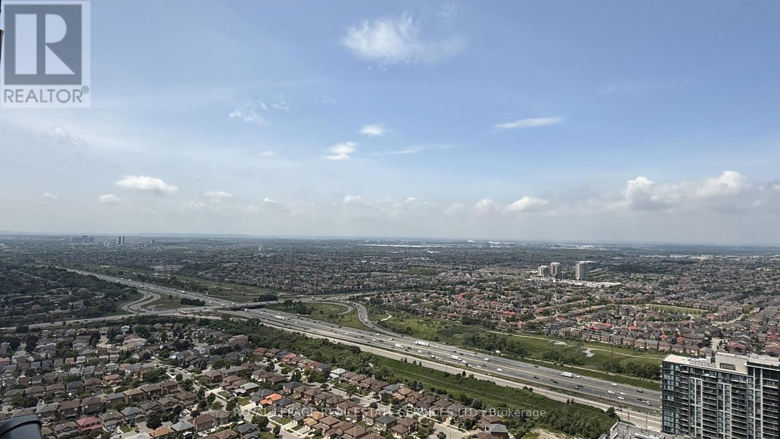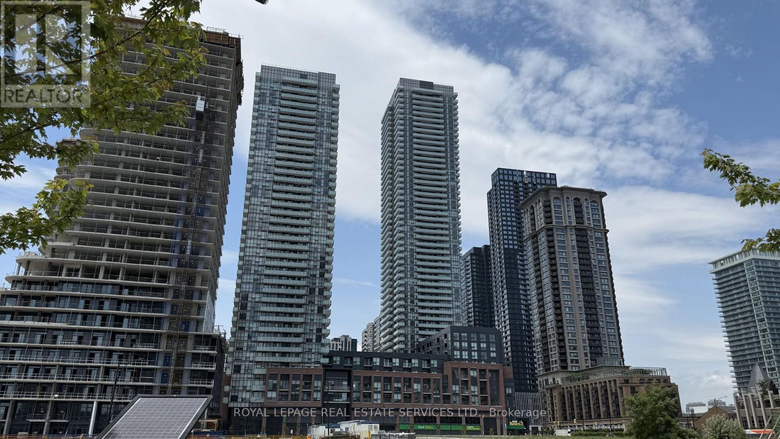88 Gradwell Drive
Toronto, Ontario
Welcome to 88 Gradwell Street, Scarborough Your Dream Family Home! Discover the perfect blend of space, comfort, and outdoor living in this charming detached home nestled in one of Scarboroughs most sought-after neighborhoods. With generous square footage, this spacious residence offers plenty of room for your growing family to thrive. Step outside to your very own all-season multipurpose outdoor office/gym, an ideal retreat for working remotely or staying active year-round rain or shine. Imagine enjoying your morning workout or virtual meetings surrounded by fresh air and natures calm. Located just minutes from the stunning Scarborough Bluffs, enjoy breathtaking views and endless outdoor activities like hiking, picnics, and waterfront strolls. For commuters, the nearby GO Station offers easy access to downtown Toronto and beyond, making daily travel effortless.This home sits within a family-friendly community known for its excellent school rankings, ensuring your children have access to top-rated education in a safe, welcoming environment.Nature lovers will appreciate the abundance of parks, trails, and outdoor spaces perfect for weekend adventures and daily exploration. Whether its bike rides, picnics, or simply soaking in the outdoors, this location supports your active lifestyle. (id:60365)
45 Parliament Street
Prince Edward County, Ontario
Welcome to Lady of the Woods Estates! This pristine 0.989 acre lot (Lot 4) in Prince Edward County offers a rare opportunity to build your dream estate home with walkout basement near the water. Enjoy the perfect blend of urban convenience and nature in this stunning island community, just minutes from downtown.Lady of the Woods Estates is ideally located, just a 2-minute walk from the picturesque Bay of Quinte and a 5-minute drive from the heart of town. With easy access to Highway 401, it's only a 2-hour drive to Toronto and 2.5 hours to Ottawa. Discover the unparalleled charm and convenience of living in Prince Edward County today! (id:60365)
55 Parliament Street
Prince Edward County, Ontario
Welcome to Lady of the Woods Estates! This pristine 0.983 acre lot (Lot 5) in Prince Edward County offers a rare opportunity to build your dream estate home with walkout basement near the water. Enjoy the perfect blend of urban convenience and nature in this stunning island community, just minutes from downtown.Lady of the Woods Estates is ideally located, just a 2-minute walk from the picturesque Bay of Quinte and a 5-minute drive from the heart of town. With easy access to Highway 401, it's only a 2-hour drive to Toronto and 2.5 hours to Ottawa. Discover the unparalleled charm and convenience of living in Prince Edward County today! (id:60365)
3254 Mcdowell Drive
Mississauga, Ontario
Amazing 4 Bedroom + 4 Washroom Detached House in the Heart of Churchill Meadows. Great Layout. Family Room. Hardwood Flooring on the Main Level. living room and a family room , finished basement , great area with great schools , close to major malls and shops , easy access to hwy 401 and 403 , sun filled home with many upgrades , this one you can call home (id:60365)
2133 - 125 Omni Drive
Toronto, Ontario
Highly Sought After Luxury Building Without the Luxury Price. Spacious Urban Living in the Heart of the City. Well Laid Out 2 Bedroom Plus Den, 2 Bathroom Condo Located in One of the City's Most Desirable Neighbourhoods. This Light-Filled Carpet Free Unit Features an Open-Concept Layout Perfect for Entertaining. The Updated Kitchen Boasts a Breakfast Bar and Pot Lights. Retreat to the Spacious Primary Suite with a Walk-in Closet and Fully Updated En-suite Bathroom Featuring Spa Like Shower. Enjoy Morning Coffee as You See The Sunrise Over The Forest and Lake Ontario on Your Private Balcony with Sweeping Unobstructed Views. Additional Perks Include In-Unit Laundry, 24hr Secure Building Access, and a Reserved Parking Space. Residents also Enjoy Exclusive Access to Amenities like Fitness Centre, Game Room, Lounge, Swimming Pool, Media Room and So Much More. Located Just Steps from Top Dining, Major Shopping Mall, Grocery Stores, Transit and the Civic Centre. This Condo Blends Luxury with Convenience and Affordability. Whether You're a First-Time Buyer, Downsizing, or Investing, this Property is a Must See! (id:60365)
717 - 400 Adelaide Street E
Toronto, Ontario
Welcome to this stunning 1 Bed+Den condo (Total 673 Sqft Plus large Balcony) in the vibrant heart of downtown Toronto's east end! The spacious layout features a private den with a door and window, ideal for use as a home office or an additional bedroom. One Parking and One Locker included. The unit boasts modern laminate flooring throughout, and the primary bedroom includes a luxurious 4-piece en-suite with a deep soaking tub and a walk-in closet. The open-concept kitchen is equipped with stainless steel appliances and seamlessly connects to the living space, which extends to a large balcony perfect for unwinding while enjoying city views. Additional features include in-suite laundry with front-loading washer and dryer, one parking space, and a storage locker. This prime location is just minutes away from St. Lawrence Market, Union Station, subway access, and offers easy connectivity to the downtown core. Experience the perfect blend of style, convenience, and downtown living. (id:60365)
5749 Summer Street
Niagara Falls, Ontario
Legal Non-Conforming 4-Plex + In-Law Suite. Prime Investment Opportunity! Impressive rental income featuring 5 x 2-bedroom units, including a lower-level 2-bedroom in-law suite with separate entrance. Set on a large 60.14 x 160.75 ft lot, this turnkey building includes a detached double garage, concrete driveway, and parking for all units. 4 units recently renovated with over $240K in upgrades, plus a brand-new coin-operated laundry room (2024). Additional updates: breaker panels, windows/doors, basement waterproofing, roofs (2011), boiler (2012), and bathroom upgrades across several units. Gross annual income approx: $97,086! with very desirable CAP rate of approx 7.72%. Located steps from the hospital, transit, and amenities. Development potential on an oversized lot in a high-demand location! (id:60365)
5 - 176 Victoria Street E
New Tecumseth, Ontario
A Very Famous Franchise "Lazeez Shawarma" Business of Sale. Opportunity to own a very popular franchise. Located in Allister Ontario. Very Busy location with steady clientele. good residential area. good sales, low base rent of only $1561.25 per month. Be your own boss. Calling families, investors to take over the business. Low Overhead Cost, Low Rent, Low Lease, Good running Business. Good chance to own a good franchisee. Buyer to get approved by the head office. Training will be given to the new buyers. (id:60365)
4511 - 430 Square One Drive
Mississauga, Ontario
Radiant Living Awaits at Avia | The Sun Model | 430 Square One Dr #4511, Mississauga | 922 Sq Ft + Balcony. Welcome to elevated urban living in the heart of Mississaugas Parkside Village. This brand-new, never-lived-in 2-bedroom + den suite at Avia Condos offers 922 square feet of intelligently designed space, blending style, functionality, and comfort. Introducing The Sun Model a light-filled sanctuary with modern finishes and spectacular city views.The expansive open-concept layout welcomes abundant natural light through oversized windows, creating a bright and airy atmosphere. The seamless flow between living, dining, and kitchen spaces makes this home perfect for relaxing or entertaining. The sleek kitchen features full-size stainless steel appliances (fridge, stove, dishwasher, microwave) and elegant finishes that complement the suite's modern design.Enjoy tranquil mornings or peaceful evenings on your private balcony an ideal extension of your living space. The versatile den can serve as a home office, reading nook, or guest area. The suite includes in-suite laundry, 1 underground parking space + Storage Locker. Suite Highlights: 2 Bedrooms + Den with Contemporary Finishes Open-Concept Living & Dining Gourmet Kitchen with Premium Appliances Private Balcony with Serene Views In-Suite Laundry Parking. Included Building Amenities: 24-Hr Concierge | Fitness Centre & Yoga Studio | Party Room | Media Lounge | Outdoor Terrace with BBQs | Games Lounge | Theatre Room | Kids Play ZonePrime Location: Steps to Square One, Sheridan & Mohawk College, Celebration Square, Living Arts Centre, restaurants, parks, transit & more! (id:60365)
4311 - 430 Square One Drive
Mississauga, Ontario
Radiant Living Awaits at Avia | The Sun Model | 430 Square One Dr #4311, Mississauga | 922 Sq Ft + Balcony. Welcome to elevated urban living in the heart of Mississaugas Parkside Village. This brand-new, never-lived-in 2-bedroom + den suite at Avia Condos offers 922 square feet of intelligently designed space, blending style, functionality, and comfort. Introducing The Sun Model a light-filled sanctuary with modern finishes and spectacular city views.The expansive open-concept layout welcomes abundant natural light through oversized windows, creating a bright and airy atmosphere. The seamless flow between living, dining, and kitchen spaces makes this home perfect for relaxing or entertaining. The sleek kitchen features full-size stainless steel appliances (fridge, stove, dishwasher, microwave) and elegant finishes that complement the suite's modern design.Enjoy tranquil mornings or peaceful evenings on your private balcony an ideal extension of your living space. The versatile den can serve as a home office, reading nook, or guest area. The suite includes in-suite laundry, 1 underground parking space + Storage Locker. Suite Highlights: 2 Bedrooms + Den with Contemporary Finishes Open-Concept Living & Dining Gourmet Kitchen with Premium Appliances Private Balcony with Serene Views In-Suite Laundry Parking. Included Building Amenities:24-Hr Concierge | Fitness Centre & Yoga Studio | Party Room | Media Lounge | Outdoor Terrace with BBQs | Games Lounge | Theatre Room | Kids Play ZonePrime Location: Steps to Square One, Sheridan & Mohawk College, Celebration Square, Living Arts Centre, restaurants, parks, transit & more! (id:60365)
4611 - 430 Square One Drive
Mississauga, Ontario
Radiant Living Awaits at Avia | The Sun Model | 430 Square One Dr #4611, Mississauga | 922 Sq Ft + Balcony. Welcome to elevated urban living in the heart of Mississaugas Parkside Village. This brand-new, never-lived-in 2-bedroom + den suite at Avia Condos offers 922 square feet of intelligently designed space, blending style, functionality, and comfort. Introducing The Sun Model a light-filled sanctuary with modern finishes and spectacular city views.The expansive open-concept layout welcomes abundant natural light through oversized windows, creating a bright and airy atmosphere. The seamless flow between living, dining, and kitchen spaces makes this home perfect for relaxing or entertaining. The sleek kitchen features full-size stainless steel appliances (fridge, stove, dishwasher, microwave) and elegant finishes that complement the suite's modern design.Enjoy tranquil mornings or peaceful evenings on your private balcony an ideal extension of your living space. The versatile den can serve as a home office, reading nook, or guest area. The suite includes in-suite laundry, 1 underground parking space + Storage Locker. Suite Highlights: 2 Bedrooms + Den with Contemporary Finishes Open-Concept Living & Dining Gourmet Kitchen with Premium Appliances Private Balcony with Serene Views In-Suite Laundry Parking Building Amenities:24-Hr Concierge | Fitness Centre & Yoga Studio | Party Room | Media Lounge | Outdoor Terrace with BBQs | Games Lounge | Theatre Room | Kids Play ZonePrime Location: Steps to Square One, Sheridan & Mohawk College, Celebration Square, Living Arts Centre, restaurants, parks, transit & more! (id:60365)
3811 - 430 Square One Drive
Mississauga, Ontario
Radiant Living Awaits at Avia | The Sun Model | 430 Square One Dr #3811, Mississauga | 922 Sq Ft + Balcony. Welcome to elevated urban living in the heart of Mississaugas Parkside Village. This brand-new, never-lived-in 2-bedroom + den suite at Avia Condos offers 922 square feet of intelligently designed space, blending style, functionality, and comfort. Introducing The Sun Model a light-filled sanctuary with modern finishes and spectacular city views.The expansive open-concept layout welcomes abundant natural light through oversized windows, creating a bright and airy atmosphere. The seamless flow between living, dining, and kitchen spaces makes this home perfect for relaxing or entertaining. The sleek kitchen features full-size stainless steel appliances (fridge, stove, dishwasher, microwave) and elegant finishes that complement the suite's modern design.Enjoy tranquil mornings or peaceful evenings on your private balcony an ideal extension of your living space. The versatile den can serve as a home office, reading nook, or guest area. The suite includes in-suite laundry, 1 underground parking space + Storage Locker, Suite Highlights: 2 Bedrooms + Den with Contemporary Finishes Open-Concept Living & Dining Gourmet Kitchen with Premium Appliances Private Balcony with Serene Views In-Suite Laundry Parking. Included Building Amenities:24-Hr Concierge | Fitness Centre & Yoga Studio | Party Room | Media Lounge | Outdoor Terrace with BBQs | Games Lounge | Theatre Room | Kids Play ZonePrime Location: Steps to Square One, Sheridan & Mohawk College, Celebration Square, Living Arts Centre, restaurants, parks, transit & more! (id:60365)

