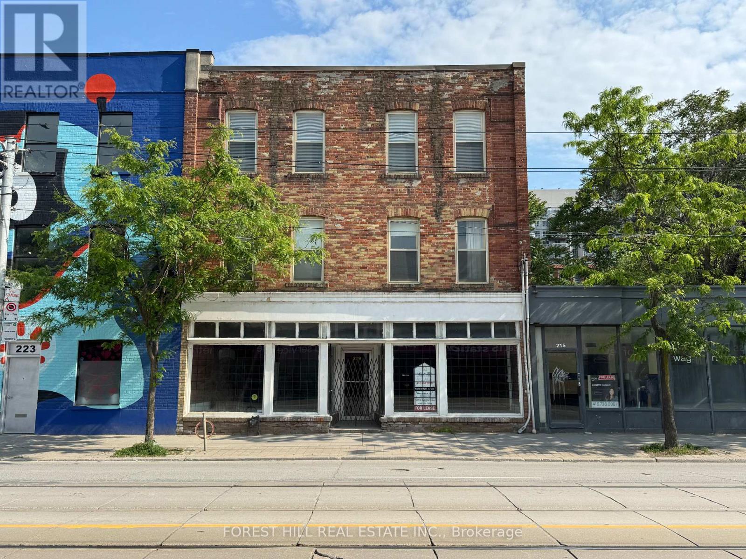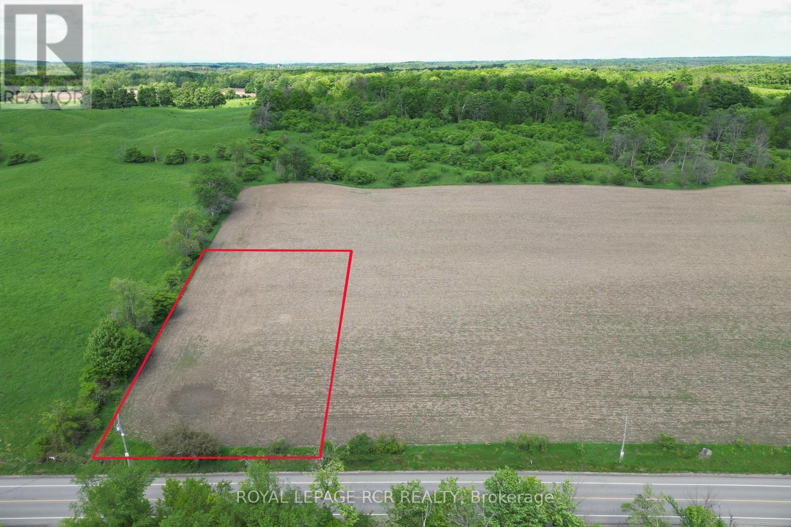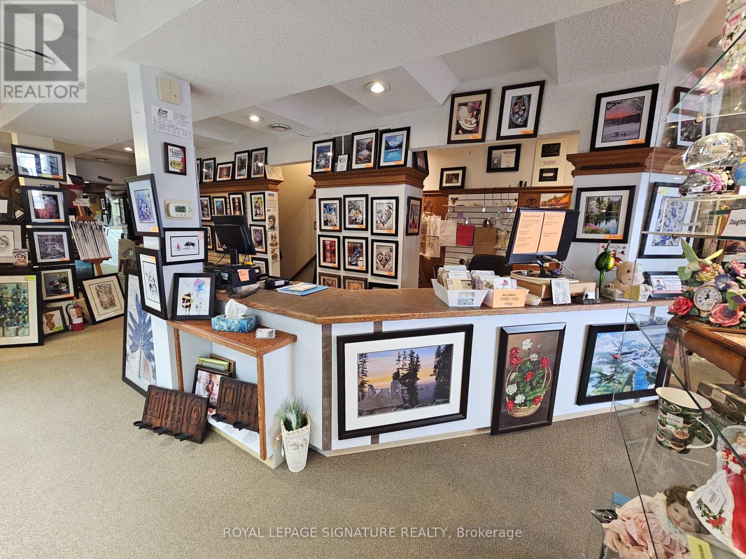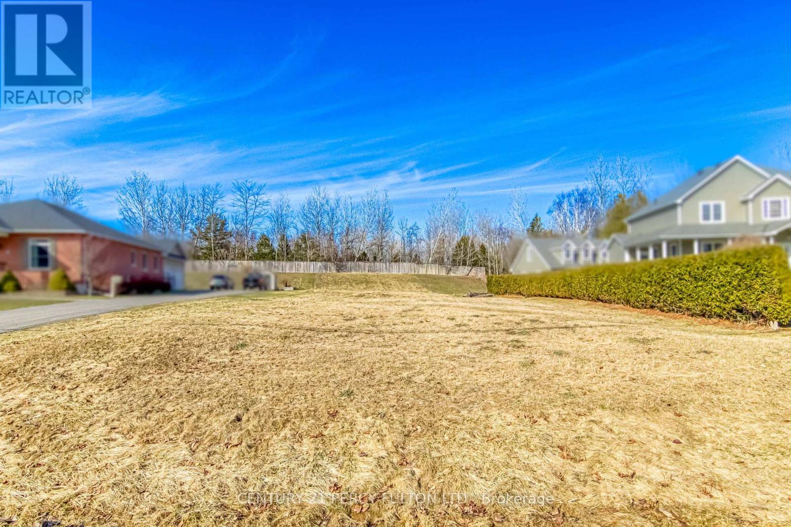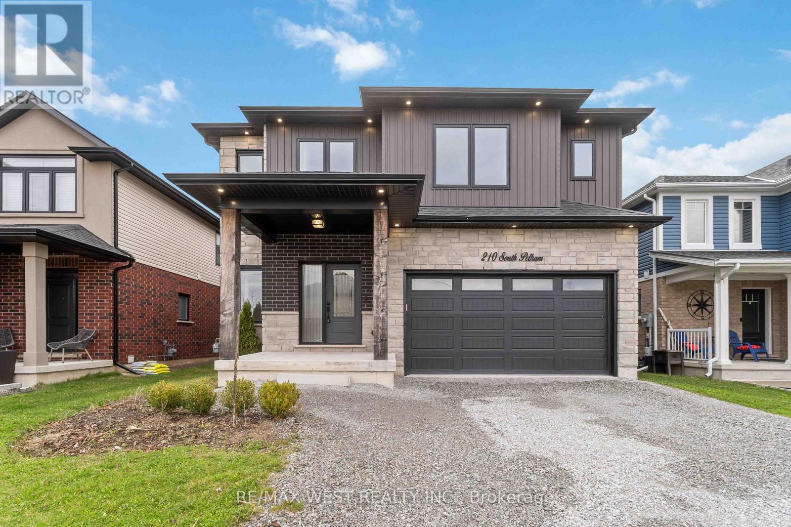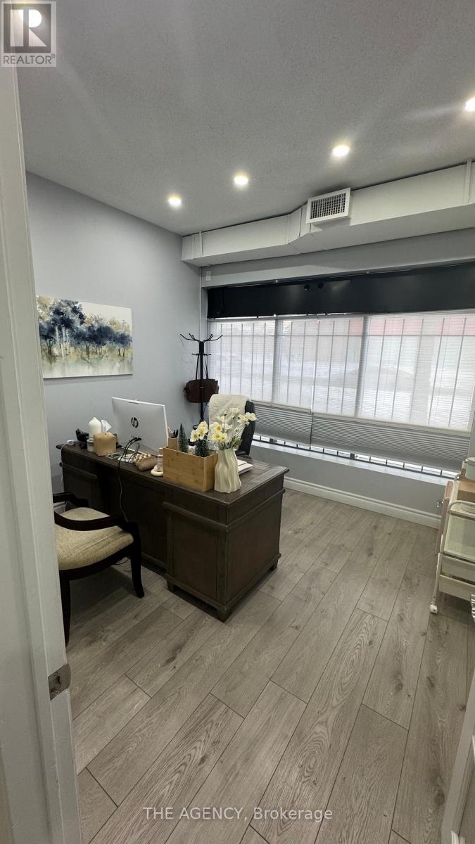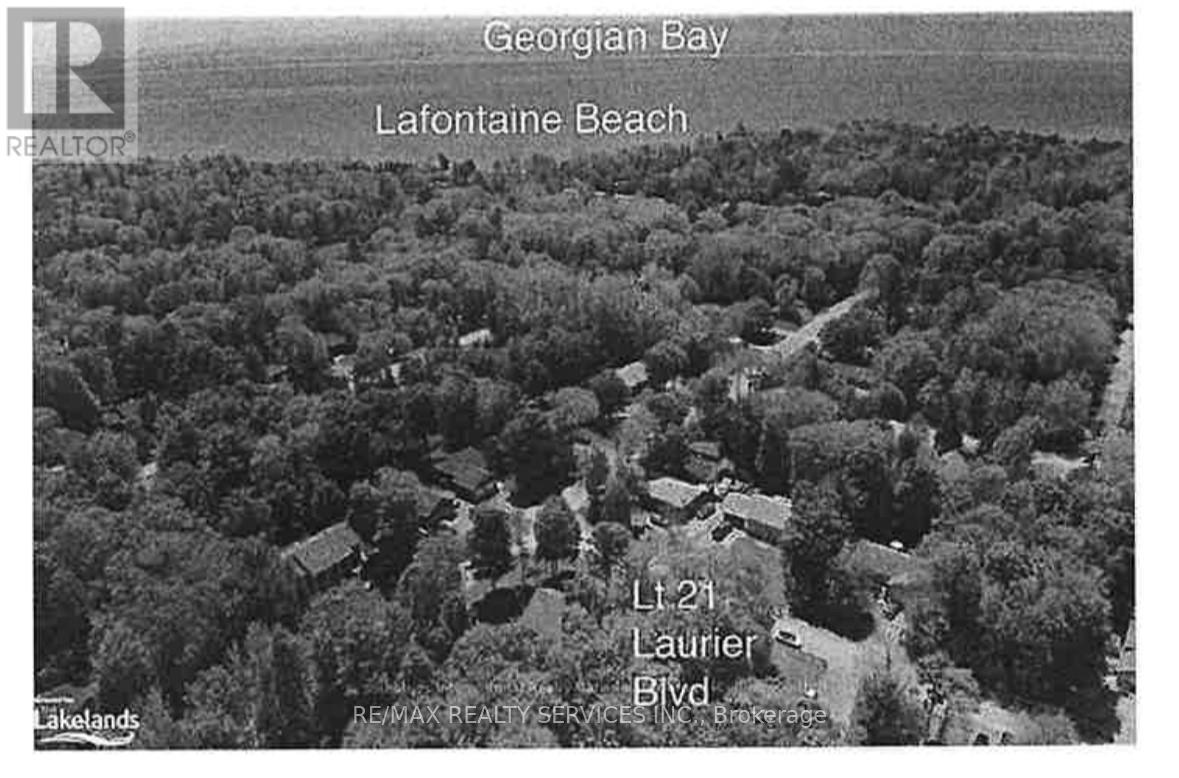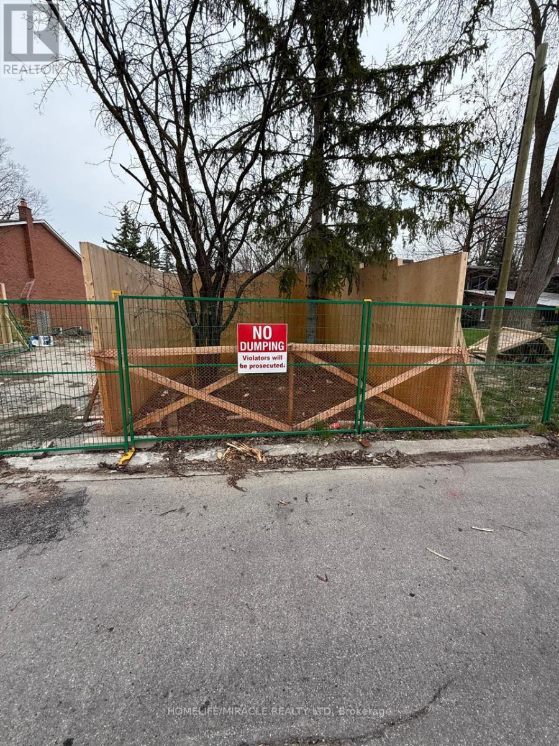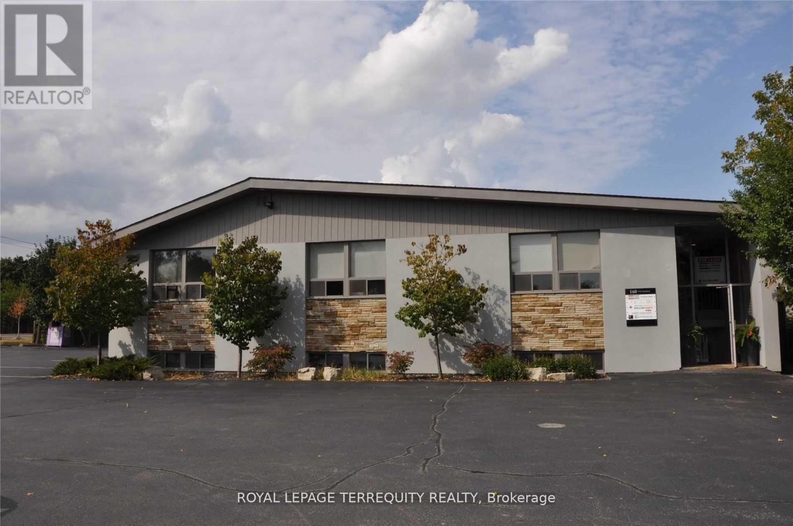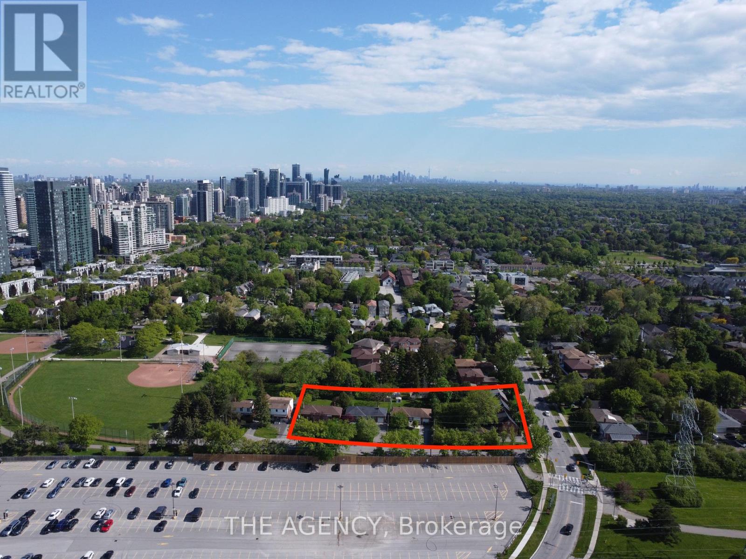219 Queen Street E
Toronto, Ontario
Bright & Spacious 1500 Sf Space With 2 Large Windows Fronting On Queen St & Moss Park. Soaring Ceilings, Hardwood Floors, Exposed Brick, Original Tin Ceiling, Large Bathroom With Shower. Suitable For Retail, Art Gallery, Ofc Use. High Pedestrian And Automotive Traffic. Proximity To Yonge And Queen, Eaton Centre, New Condo Developments, St. Lawrence Market, TTC Queen Streetcar, & Street Parking. Monthly rent is a base rent of $3300 + HST, plus annual taxes ($1299.59/month for commercial taxes for 2025), plus maintenance of furnace and air conditioning units, plus monthly utilities (water, gas, hydro, commercial waste removal). Tenant also responsible for their own contents & liability insurance. Parking for up to 6 spots available at $250/month for each spot. (id:60365)
43r10709 - Ptlt 23 Con3 Ehs Caledon Pt2
Caledon, Ontario
Exceptional Value for Vacant Land in Caledon on paved road!! Bring your Blueprints, bring your imagination, and bring your dreams to construct your own custom home on a fantastic one acre building lot in north Caledon. Located on a quiet paved country road, minutes to Orangeville and Hockley Valley for all amenities, top-tier fine dining, world class golfing, hiking, skiing, and everything the Headwaters area has to offer for the nature enthusiast boasting the convenience of being close to town. This spectacular building lot measures 147 feet by 296 feet with big sky country views, mature treelined along the northern border, overlooks a rolling hardwood forest backdrop, and surrounded by multi-million-dollar estates. Another huge bonus - natural gas available along Heart Lake Road. Escape to peace and tranquility and build your own custom estate in gorgeous Caledon! Please register your appointment before walking the vacant land. Do not drive on land or disturb the Farmer's crops. Property taxes still to be determined. Buyer to to perform their own due diligence with town of Caledon for all building permits. Land is located North of McGregor Dr & on the east side of the road. (id:60365)
183 Binder Twine Trail
Brampton, Ontario
Welcome to this 4-bedroom fully renovated like new detached home with finished basement. Located in a desirable neighborhood! ! A blend of modern luxury and timeless charm. Renovated to perfection, it boasts spacious living, family and dining areas with new hardwood flooring. The kitchen is a chef's delight, featuring quartz countertops and top-of-the-line appliances. Retreat to the lavish master suite with a ensuite 4 Pc bath. Each bedroom offers ample space and natural light. Newly laminated floor basement W/ recreation room & 3Pc washroom. A perfect place for family and friends to get together. (id:60365)
922 Simcoe Street
Oshawa, Ontario
Kay's Place Art and Gifts is a very successful and long standing family run business with excellent profit margins and consistent sales. It has been in business for 34 years, with 14 of those years in this great location. Simcoe Street is one of the busiest streets and thoroughfares in Oshawa and this central location is ideal. There are 40 parking spaces and tons of signage including a marketing pylon on Simcoe. There is a great layout that is easy to manage and staff and there are zero employees with only two owners that work the business.Please do not go direct or speak to ownership. (id:60365)
756 King Street W
Cobourg, Ontario
Discover the perfect opportunity to build your dream property on this exceptional vacant lot located on the north side of King Street West, just steps away from the beautiful shores of Lake Ontario. Situated in the charming town of Cobourg, 756 King Street W offers a rare combination of convenience, natural beauty, and potential. Enjoy easy access to waterfront activities, scenic views, and peaceful surroundings. Excellent connectivity to local amenities, shops, dining, and community services. Cobourg is known for its vibrant community, historic charm, and growing real estate market, making this location a smart and desirable investment. Don't miss this unique chance to own a piece of prime real estate in one of Cobourg's most sought-after areas. Whether you are looking to build a serene lakeside retreat or hold for future investment. (id:60365)
210 S Pelham Road
Welland, Ontario
Exceptional opportunity in one of Wellands most sought-after neighborhoods! This exquisite 2-storey, custom-built luxury home boasts 5 bedrooms and 4 bathrooms, showcasing a host of premium upgrades throughout. With 2,508 sq. ft. of living space (over 3,000 sq. ft. in total), this home offers ample room to live and entertain. The property features engineered hardwood floors and elegant porcelain tiles, with an open-concept layout complemented by built-in surround sound, 9-foot ceilings, and a gas fireplace. The gourmet kitchen is a chefs dream, featuring quartz countertops, a wine fridge, and sleek charcoal stainless steel appliances. The convenience of bedroom-level laundry adds to the homes thoughtful design. The fully finished rec room includes a wet bar, 5th bedroom, and a 4th full bathroom. Additionally, a large storage room offers potential for a future bedroom, second kitchen, or more. Step outside to a spacious, fully fenced backyard with a custom-covered deck and gas BBQ hookup ideal for outdoor entertaining. Conveniently located just minutes from schools, amenities, and three excellent golf courses, this home is a true gem. Don't miss the chance to make it yours! (id:60365)
27 Ormsby Court
Richmond Hill, Ontario
Stunning Custom Built Cachet Home Located On One Of The Most Desired Cul-De-Sac In Prestigious Bayview Hill, "Cachet On The Park". Stunning 18 Ft High Grand Foyer And Living Room With Gas Fireplace. 9 Ft High Ceiling On Main. Sun-Filled Gourmet Kitchen Features Quartz Countertops & Stainless Steel Appliances & Walk-Out Deck. Main Floor Library. Professionally Finished 2 Beds + 2 Baths Walk-Out Suite in Basement w Extra Rental Income. Top Ranking School Zone: Bayview SS & Bayview Hill ES & Steps To Park, Restaurants, Shopping & Much More! Easy to visit, Must See!! (id:60365)
6 - 7171 Goreway Drive
Mississauga, Ontario
Exceptional retail/office space available for sublease in the heart of Malton, directly across from Westwood Square. 1000 sqft unit size. This high-visibility location offers excellent exposure and accessibility, ideal for a variety of businesses. Zoning (C4-Mainstreet Commercial) permits a wide range of uses, including offices, restaurants, retail stores, service-oriented operations, and more. Benefit from the bustling foot traffic and proximity to major transit routes, making it a strategic choice for your business expansion. Great Location. Walking Distance To Busy Bus Terminal. Close To Highway 407/427 & 401. (id:60365)
Lot 21 Laurier Boulevard
Tiny, Ontario
Nestled along the serene shores of Tiny, Ontario. Located near 3 popular beaches: Cove Beach, Ishpiming Beach and Lafontaine Beach. partially cleared and includes a gravel driveway and shed. Buyer are responsible for all hook ups and septic installation and all development costs/ approvals. 1.5 Hours from Toronto. (id:60365)
5 Mylesview Place
Toronto, Ontario
Ravine Lot In Premium Location*** Attention Builders, Contractors, Investors & Users!!! Do Not Miss Out This Perfect Opportunity! Build Your Dream Home With A Permit Ready For Building Luxury 5400 Sq. Ft. 2 Storey, 6 Bedroom Home. Among Many Newly Built Million Dollar Homes, Quiet Cul-De-Sac With Mature Trees. Close To Schools, Shopping And Other Amenities. (id:60365)
16d - 160 The Westway
Toronto, Ontario
Office Space In a Free Standing Building at a Busy Community Corner Renovated, Painted, New Flooring, and use of 2 Common Bathrooms -- (no Physio, Chiropractor, Or Massage Therapy). Own Access to Office Building TTC, 401, 427, In Minutes and loads of Parking spaces 7 days per week. Real Estate Brokerage occupies the Main Floor*. Lease Includes Water, Hydro, and Heating. Tenant will provide and pay for their own Internet and Phone systems. Minimum 12 month lease. Extras: Own Access to Office Building in the lower level of a FREESTANDING BUILDING. Common Washrooms in Hallway Maintenance is included with weekly Common Area cleaning and Snow removal in the Winter months. Minimum 12 month lease; GROSS LEASE. (id:60365)
79 Talbot Road
Toronto, Ontario
Rare 6-Lot Development Opportunity in Prime Newtonbrook. Now reintroduced to market with an expanded footprint, this rare 6-lot land assembly offers approximately 1 acre of total site area with an impressive 314 feet of frontage on Blake Avenue and 154 feet on Talbot Road. This prominent corner site sits in the heart of Newtonbrook, a stones throw away from the 3.5 hectare Hendon Park, and just a short 485-metre walk to Finch subway station on TTC Line 1, with seamless connections to GO Transit and YRT. Only 635 metres from Yonge& Finch, this transit-oriented location is surrounded by a dynamic mix of shops, restaurants, and amenities, making it ideal for a future midrise or multi-unit residential development (subject to approvals). With exceptional visibility, scale, convenience, and connectivity, this is a rare opportunity to secure a significant site in one of North Toronto's most dynamic growth corridors. A prime offering for anyone looking to capitalize on strong market demand and intensification potential. (id:60365)

