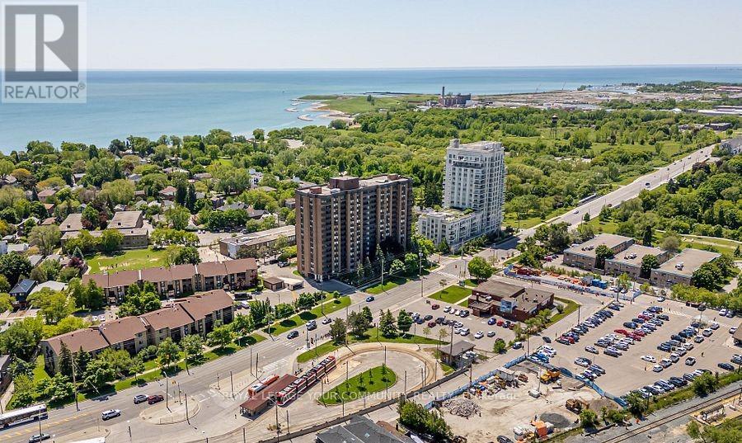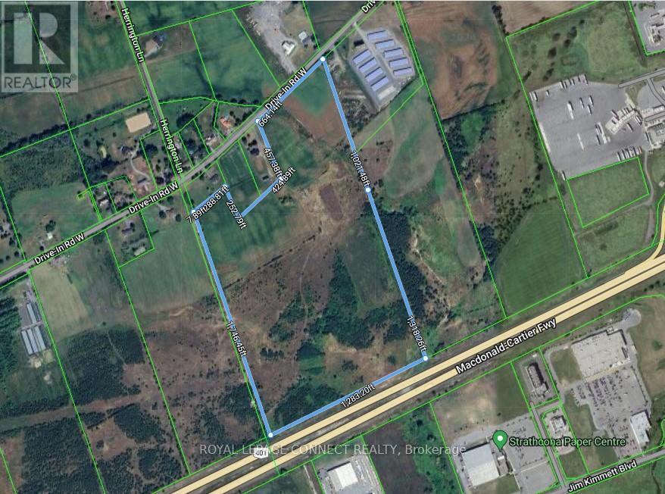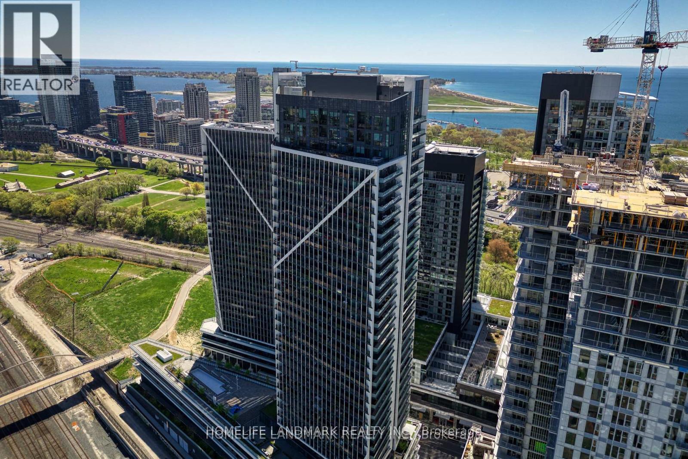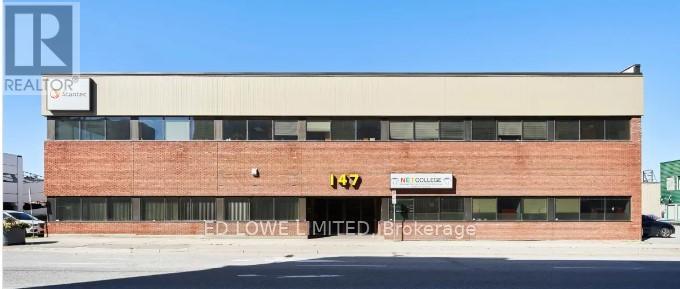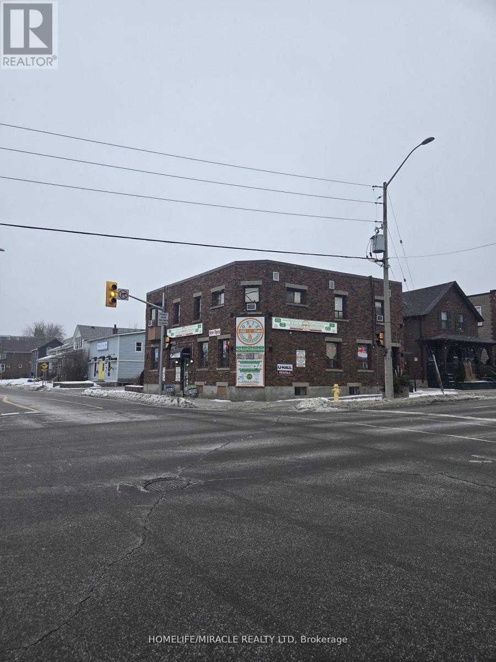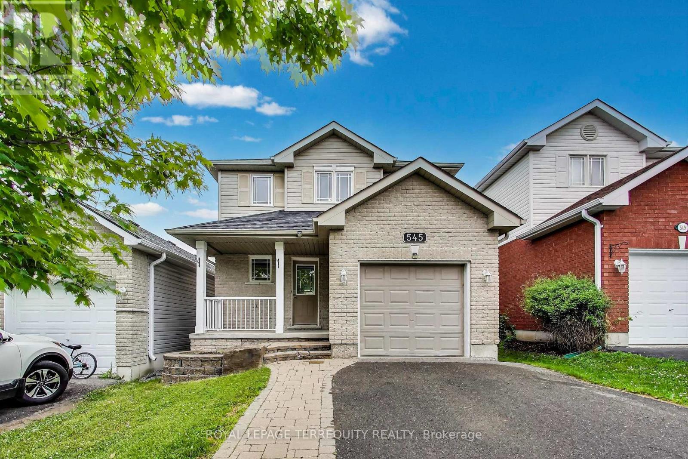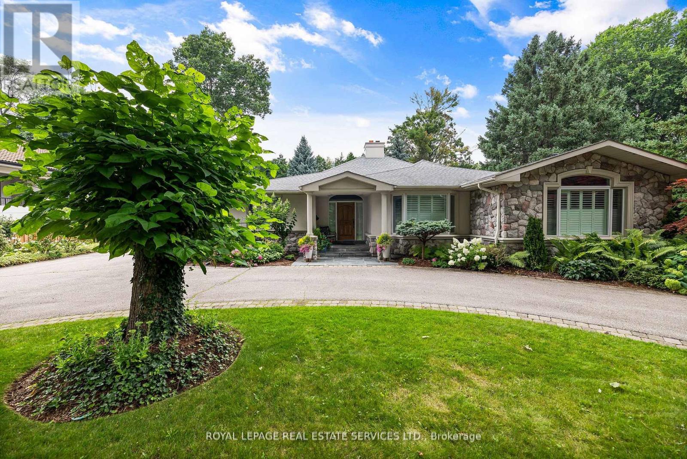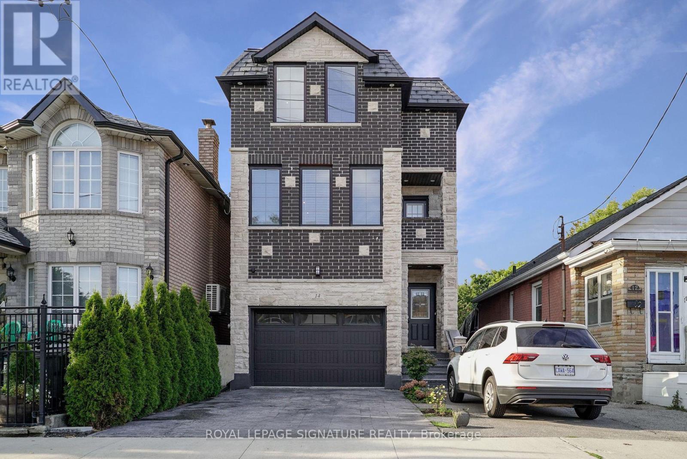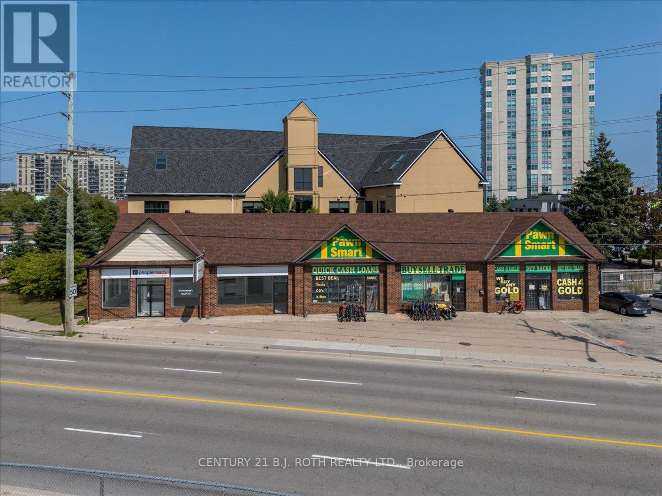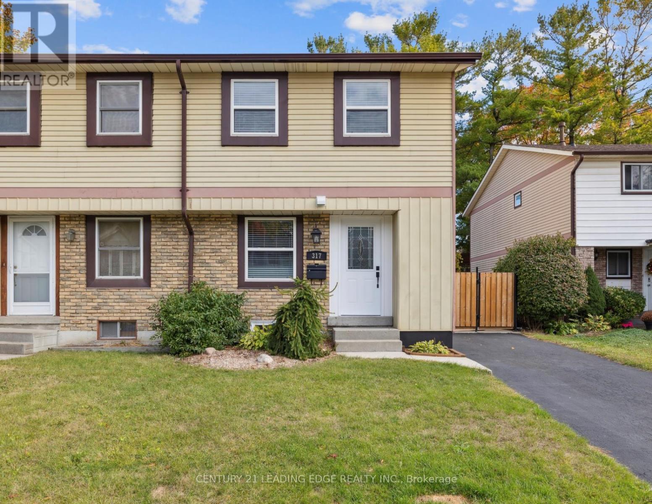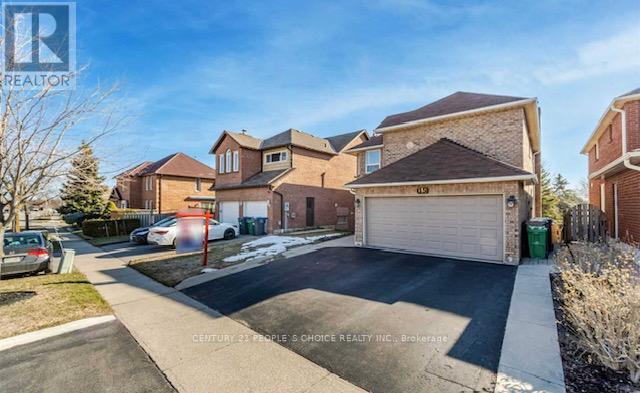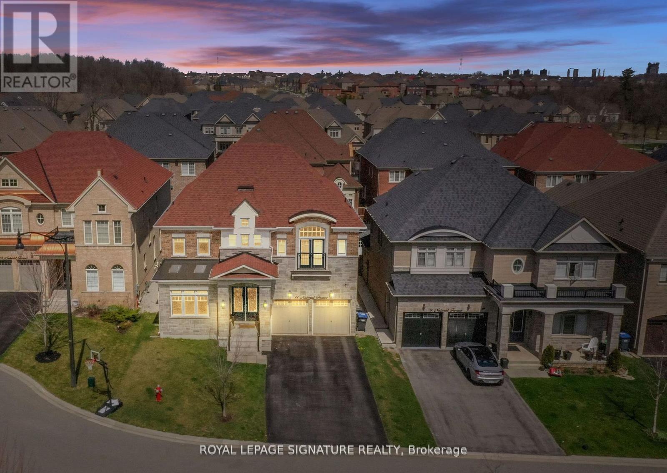1608 - 3845 Lake Shore Boulevard W
Toronto, Ontario
Rarely offered 2 bed/1 bath south facing penthouse suite in Lakeshore Park Estates. Outstanding views of outdoors and downtown Toronto from every room. Open concept living and dining area a huge beautifully renovated kitchen. Spacious primary bedroom with an oversized walk in closet and built in shelving. Versatile Second Bedroom, Generous Storage Space., and In-Suite Laundry. Relax on a very Private Balcony With Two Entrances from Living and Master Bedroom. Building offers Sauna, hot tub, gym, craft room and party room. AMAZING Location close to Schools, Directly Across the Street to Long Branch GO Station, Bus, Streetcar & Easy Access to Highway: Gardener/QEW/427, Pearson Airport and Downtown Toronto. Just a Short Walk to Lake Ontario, The Beach, Boardwalk, Marie Curtis Park, Hiking and Waterfront Trails and Lakeview Golf Course. This Special Suite Offers All Modern Conveniences, 2 Parking spots and generous size Locker. Maintenance fees include all Utilities. Amazing Value per Square Foot. Plenty of visitor parking and EV chargers. (id:60365)
208 Drive In Road
Greater Napanee, Ontario
IF INVESTMENT PROPERTY IS WHAT YOU ARE LOOKING FOR LOOK NO FURTHER THAN LOT 19 CON 2 NAPANEE. THIS PROPERTY IS CURRENTLY ZONED RU. LOCATED ON DRIVE IN ROAD, NAPANEE THIS LARGE PARCEL HAS 1283 FT ALONG THE 401, WITH A LARGE PORTION CURRENTLY BEING RENTED FOR AGRICULTURAL PURPOSES ON A YEAR TO YEAR AGREEMENT. WITH OVER 600 FEET OF ROAD ACCESS FACING DRIVE IN RD, THERE WOULD BE MORE THAN AMPLE ROOM TO BUILD YOUR OWN CUSTOM HOME AND OR YOUR COMMMERCIAL ENTITY. THERE IS AN ADDITIONAL 26 ACRES AVAILABLE TO THE EAST THAT COMBINED WOULD MAKE THIS DEVELOPMENT LAND OVER 80 ACRES. NAPANEE IS BOOMING WITH GROWTH AND LOOKING FOR MORE INVESTMENT SO THIS MIGHT BE THAT SPECIAL PROPERTY YOU HAVE BEEN LOOKING FOR. COME DOWN TAKE A LOOK AND LETS MAKE IT HAPPEN! **EXTRAS** BUYERS TO DO THEIR OWN DUE DILIGENCE REGARDING ZONING AND MASTER PLAN DESIGNATIONS. DO NOT WALK THE PROPERTY WITHOUT A SCHEDULED AND APPROVED APPOINTMENT. (id:60365)
2209 - 50 Ordnance Street
Toronto, Ontario
Step into luxury living with this stunning panoramic view condo nestled on the 22nd floor in the heart of Liberty Village, Toronto. Boasting unparalleled vistas of the city skyline and CN Tower, this residence offers a lifestyle of sophistication and serenity. Upon entering, you'll be greeted by an open-concept layout flooded with natural light, courtesy of floor-to-ceiling windows that frame the breathtaking views. The spacious living area provides the perfect setting for both relaxation and entertainment, with ample space for hosting guests or enjoying quiet evenings at home. The gourmet kitchen is a chef's dream, featuring sleek countertops, modern appliances, and plenty of storage space for all your culinary essentials. Additional highlights of this exquisite condo include a 3 piece bathroom, and in-suite laundry for added convenience. Step outside onto the private balcony and experience the true essence of urban living as you soak in the sights and sounds of the vibrant city below. Whether you're sipping your morning coffee or enjoying a glass of wine at sunset, this outdoor retreat is sure to become your favorite spot to unwind and take in the breathtaking views. Located in the highly sought-after Liberty Village neighborhood, residents enjoy easy access to a wealth of amenities, including trendy restaurants, boutique shops, and lush green spaces. With convenient access to public transit and major highways, exploring everything Toronto has to offer has never been easier. Don't miss your opportunity to experience luxury living at its finest in this panoramic view condo in Liberty Village. Schedule your private viewing today and prepare to elevate your lifestyle to new heights. (id:60365)
103 - 147 Mcintyre Street W
North Bay, Ontario
2912 s.f. of office space, spacious and well situated, just one block off the heart of the Main Street. Plenty of natural lighting pours in from the rows of windows lining each floor. With numerous access points, including a main entrance off of McIntyre, and well-established long-term tenants this property is a proud, well-maintained community of businesses. Next door is a multi-level municipal parking garage and all the amenities are a short walk around the corner. $17.00/s.f./gross + HST. (id:60365)
545 Clancy Crescent
Peterborough West, Ontario
Well kept detached 3 bedroom home in established friendly neighborhood. Bright and spacious living room, dining room and eat- kitchen with patio door leading to deck. Bedrooms are good size, with primary bedroom ensuite. Hardwood flooring, central air. Easy access to highway 115 and Fleming College. Perfect for starter home or even an investment. (id:60365)
70 Leggett Avenue
Toronto, Ontario
Welcome to 70 Leggett Ave! A rare opportunity to own an over 4000 square foot sprawling bungalow on an exceptional extra-wide lot at the end of a cul-de-sac. Thoughtfully designed with a well-planned layout, this home features 3 spacious bedrooms and 4 bathrooms, providing ample space for your family. The oversized primary bedroom includes a generous walk-in closet and a 3-piece ensuite. The heart of the home is the chefs kitchen, complete with a centre island, Wolf Range, granite countertops, a breakfast area, and stainless steel appliances perfect for cooking and entertaining. Step outside to enjoy the beautifully landscaped front and backyards, adorned with mature trees and vibrant perennial gardens. The massive circular driveway accommodates up to 10 cars, offering convenience and elegance. Located on a private, dead-end street in the highly desirable Etobicoke neighborhood, this home combines tranquility with prime accessibility. You'll be just minutes away from top-rated schools, grocery stores, Highway 401, TTC transit, and parks. **EXTRAS** *main heat is hot water, auxiliary heat is forced air, 3 AC units as there are 3 different cooling zones* (id:60365)
Upper 2 Levels - 14 Rotherham Avenue
Toronto, Ontario
Spacious 3-Bed, 4-Bath Suite Spanning Two Levels And Approximately 2400 Sqft Of Bright, Functional Living Space. All Bedrooms Feature Private Ensuites And Ample Closet Storage. Expansive Living Area Opens To Three Separate Patios Perfect For Entertaining Or Quiet Mornings. Garage Parking & Driveway Parking And In-Unit Laundry All Included. Situated In A Welcoming, Family-Friendly Neighbourhood Near Schools, Parks, Library, And Transit. Close To The Junction And Offers Quick Access To Hwy 401. (id:60365)
29-31 Bradford Street
Barrie, Ontario
Exceptional Retail Plaza for Sale in Rapidly Growing Area. Discover a prime investment opportunity with this retail plaza, offering 5,700 square feet of versatile space on a 0.336-acre lot. Located in a high-growth area, this property is zoned Transitional Centre Commercial (C2-1), allowing for a wide range of commercial and institutional uses. It is also designated for High Density within Barrie's Official Plan. The plaza currently has one vacant unit, while the other is Tenanted until 2030, providing flexibility for either an owner-user or a new lease agreement. (id:60365)
317 Homestead Drive
Oshawa, Ontario
Beautiful, open concept basement with a private patio, pot lights, separate laundry, carpet free, storage room & located in a very family friendly area. (id:60365)
15 Lord Simcoe Drive
Brampton, Ontario
Spacious 4 Bedroom Detached Home for Lease in Prime Brampton Location! Well-maintained by owner on a premium deep lot. Features include a large primary bedroom with ensuite & walk-in closet, 3 upgraded marble bathrooms, separate living/dining rooms, family room, Office, and 2 walkouts to a beautiful 2-tiered deck. parking for 3 ( 1 indoor & 2 outdoor) , main floor laundry. Steps to schools, parks, shopping, transit & Hwy 410. Basement is not included. (id:60365)
11 Natural Terrace
Brampton, Ontario
Kaneff Built Luxurious Detached on a Private Street Backing on to Prestigious Lionhead Golf Course! Traditional Depth Premium 50' Wide Lot with Tandem 3 Car Garage & 4 Driveway Parking Spots. 4,227 Square Feet of Functional Layout with unique features that add immense Character to this home. 10' Ceilings on Main Floor with Hardwood & Pot Lights Through-out! Custom Kitchen with Centre Island, Wolf Range, Sub-Zero Wolf Fridge, Designer Backsplash, Pantry & Servery. Formal Dining Room with 19' Ceilings & a Grand Chandelier with Custom Ceiling Medallion! Open Concept Light Filled Great Room with 8 Panel Glass Doors, Waffle ceiling, Custom Shelving & Gas Fireplace. Main Floors Library Second Floor Family Room with Waffle Ceiling, Pot Lights &Hardwood Floors. Second Floor with 9' ceilings, Open Hallway overlooking Dining Room. Coffered Ceilings with Custom Molding in Primary Bedroom Suite, a 5 Pc Ensuite Bath with Floating Tub &a glass shower. Two Walk-in Closets (His & Hers)in Primary Bedroom with Built-in Organizers. All Bedrooms with Private Ensuite Baths & Walk-in closets (except one) with custom organizers. Main Floor Laundry Room with Storage Cabinets & Entrance to Garage. 8' Doors through-out the home, High Basement Ceilings. Fully Upgraded Home - Ready to Move-in! (id:60365)

