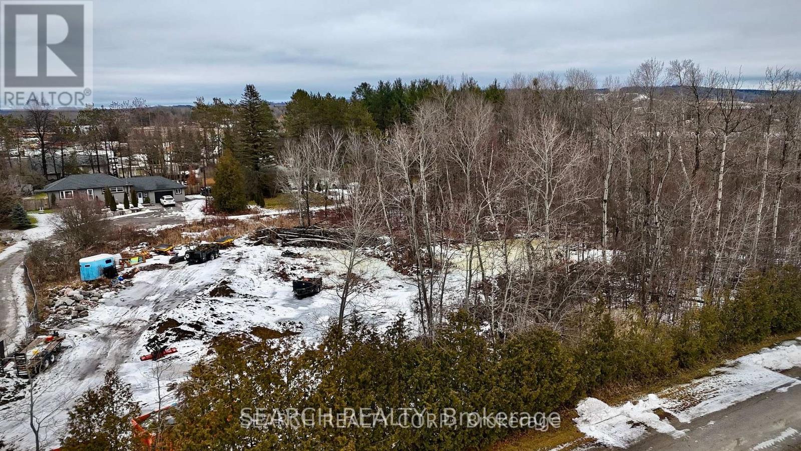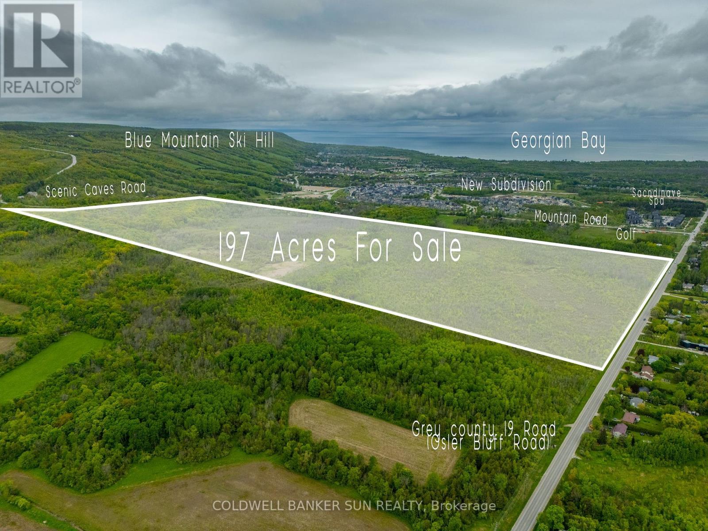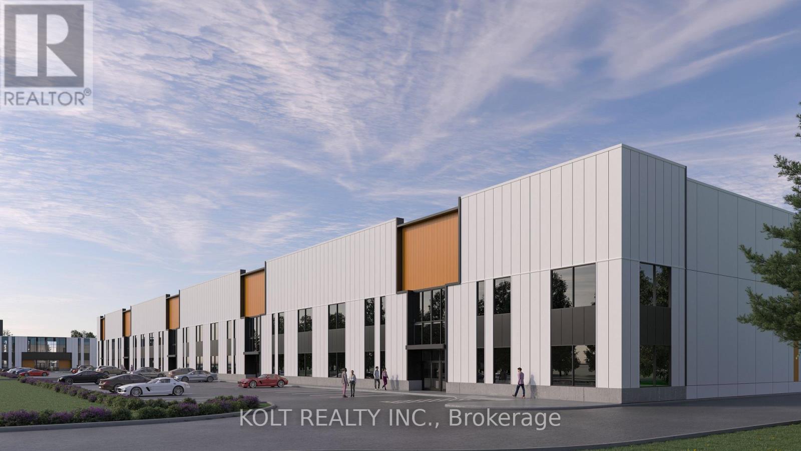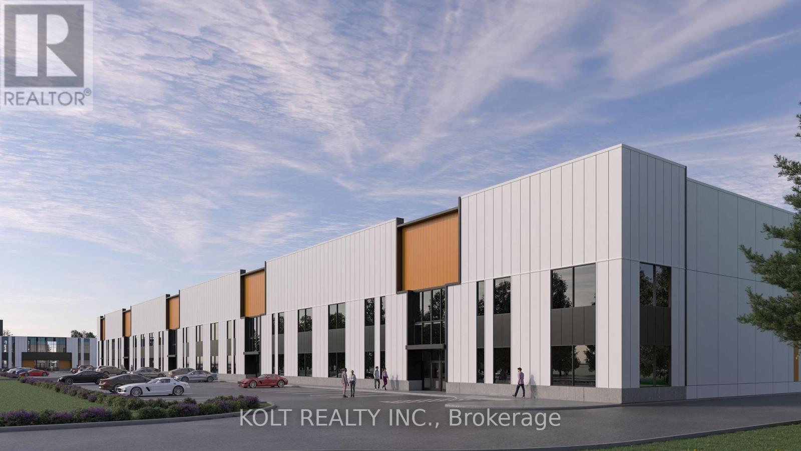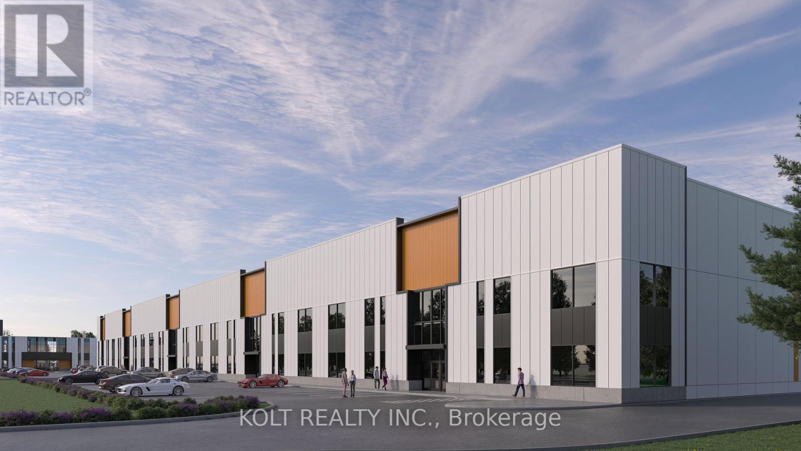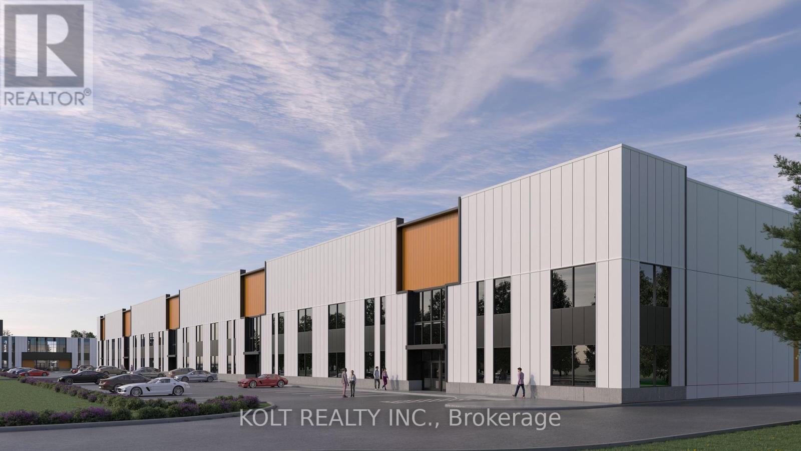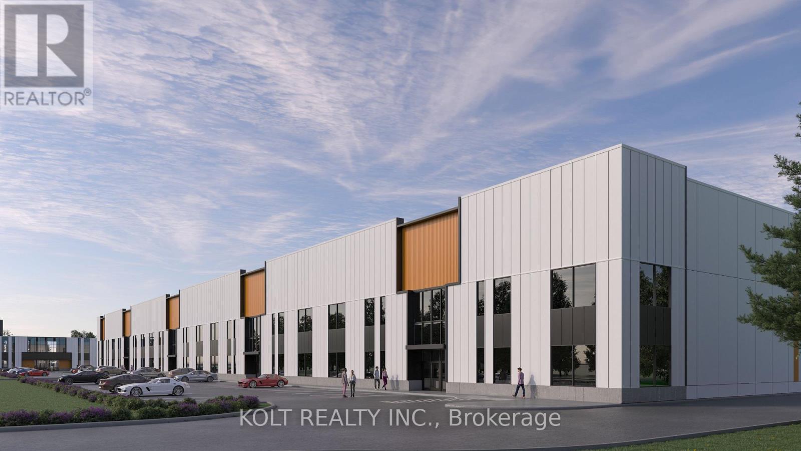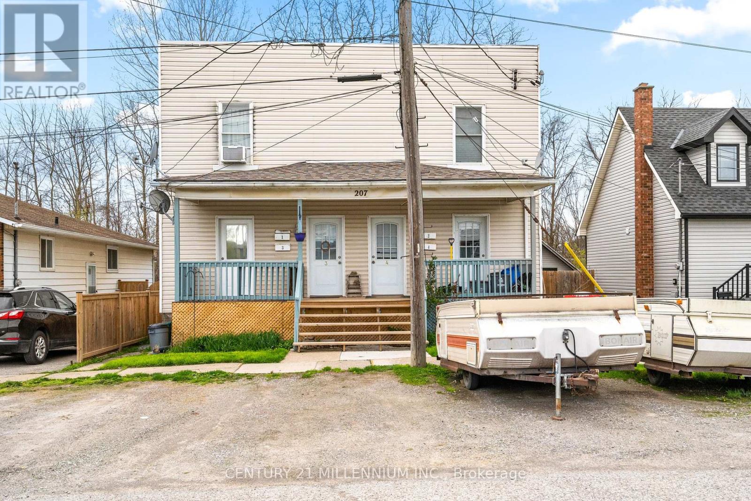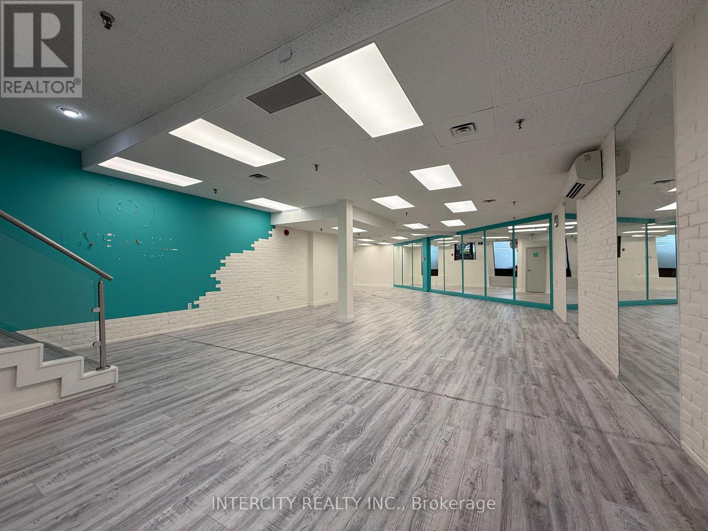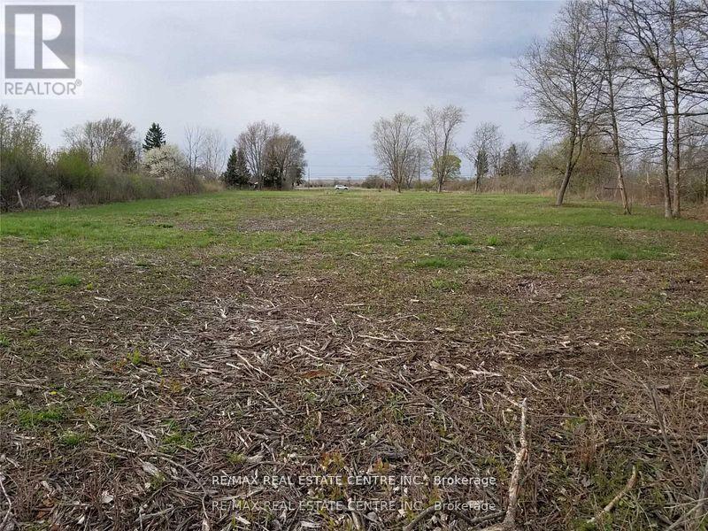20036 Highway 11
King, Ontario
Build Your Dream Home with a large outdoor Pool, landscaping to your Heart's content and Enjoy Living in this Natural Forest environment of 5+ Acres. There are three fabulous homes located in front of and to the side of the Property. Private Drive to Your Door and so Many Other Benefits of Private Country Estate Life. (id:60365)
20036 Highway 11
King, Ontario
Build Your Dream Home with a large outdoor Pool, landscaping to your Heart's content and Enjoy Living in this Natural Forest environment of 5+ Acres. There are three fabulous homes located in front of and to the side of the Property. Private Drive to Your Door and so Many Other Benefits of Private Country Estate Life. (id:60365)
000 Grey County 19 Road
Blue Mountains, Ontario
Rare opportunity for investors & developers alike! 197 Acres +/- of four seasons adventures at the base of blue mountain, AAA+ Location! This expansive parcel of land is situated within the towns Future Secondary Plan (FSA). Fronting on both Scenic caves road, and Grey county 19 road (Osler Bluff). This parcel of land has the Potential to develop into a subdivision once the town infrastructure permits, or a great land-bank opportunity for the future. Currently it is permitted to: build a single detached luxurious dwelling or hobby farm. With breath-taking views of Blue Mountain and a rich history as a apple orchard, this property is sure to be a valuable asset for anyone looking to invest in this rapidly developing area. Perfectly situated on the other side of the street from Blue Mountain Ski Resort. Official Plan: "Future Secondary Plan Areas" (Fsa); Town Zoning : "Deferred Development" MPAC :"Residential Development Land" Both the Buyer And Buyers Agent are To Perform their Own Due Diligence To Satisfy Themselves With The Current Use, and Future Potential Of This Property. Here is your opportunity, Discover the great Canadian Outdoors and get ready for your chance, to be a part of Blue Mountain's future. (id:60365)
71 - 11801 Derry Road
Milton, Ontario
Located in the heart of Derry Green Business Park in Milton, Milton Gates Business Park is a modern new build industrial condominium. Spread over 6 buildings, this development offers flexible unit options, convenient access and prominent exposure to help your business grow. Building F offers operational efficiency with access from Derry Rd., excellent clear height, dock-level or drive-in doors, and proximity to both Milton and Mississauga. (id:60365)
70-71 - 11801 Derry Road
Milton, Ontario
Located in the heart of Derry Green Business Park in Milton, Milton Gates Business Park is a modern new build industrial condominium. Spread over 6 buildings, this development offers flexible unit options, convenient access and prominent exposure to help your business grow. Building F offers operational efficiency with access from Derry Rd., excellent clear height, dock-level or drive-in doors, and proximity to both Milton and Mississauga. (id:60365)
58 - 11801 Derry Road
Milton, Ontario
Located in the heart of Derry Green Business Park in Milton, Milton Gates Business Park is a modern new build industrial condominium. Spread over 6 buildings, this development offers flexible unit options, convenient access and prominent exposure to help your business grow. Building F offers operational efficiency with access from Derry Rd., excellent clear height, dock-level or drive-in doors, and proximity to both Milton and Mississauga. (id:60365)
38 - 11801 Derry Road
Milton, Ontario
Located in the heart of Derry Green Business Park in Milton, Milton Gates Business Park is a modern new build industrial condominium. Spread over 6 buildings, this development offers flexible unit options, convenient access and prominent exposure to help your business grow. Building E offers operational efficiency with access from Derry Rd., excellent clear height, and proximity to both Milton and Mississauga. (id:60365)
54 - 11801 Derry Road
Milton, Ontario
Located in the heart of Derry Green Business Park in Milton, Milton Gates Business Park is a modern new build industrial condominium. Spread over 6 buildings, this development offers flexible unit options, convenient access and prominent exposure to help your business grow. Building E offers operational efficiency with access from Derry Rd., excellent clear height, and proximity to both Milton and Mississauga. (id:60365)
55 - 11801 Derry Road
Milton, Ontario
Located in the heart of Derry Green Business Park in Milton, Milton Gates Business Park is a modern new build industrial condominium. Spread over 6 buildings, this development offers flexible unit options, convenient access and prominent exposure to help your business grow. Building F offers operational efficiency with access from Derry Rd., excellent clear height, dock-level or drive-in doors, and proximity to both Milton and Mississauga. (id:60365)
207 Beaver Street
Thorold, Ontario
Turn Key 4 Units Fully Occupied With Great Tenants , Separate Meters, 4 Front Doors, 2 Fenced Backyards. In The Neighbourhood Of Thorold South , That Is Going Through A Huge Redevelopment, Exploding With New Construction Homes Just Across The Street And Dotted Throughout The Community . Legally Licensed With City. Thorold South Great Place To Invest While Land Values Increase. Unit #1 3 beds $2,000, Unit #2 1 bed $1,000/M, Unit 3 1bed $763/M, Unit #4 1+2 Beds $800/M, Each Tenants Pays Own Heat & Hydro. Easy To Manage. Investors Dream. Room Sizes for Unit #1 Only, See Floor Plan. **EXTRAS** Can Consider Vendor Financing (id:60365)
D8 - 1900 Dundas Street W
Mississauga, Ontario
High-visibility retail at a distinguished, high traffic address. this unit on Dundas provides instant recognition with available storefront and potential pylon signage. Benefit from ample free customer parking and effortless entry/exit from a signalized intersection. A rare opening in a complex known for its prime location bordering a prestigious residential area. Diverse uses are welcomed (restaurants and cannabis are not permitted). Join Steinway and Sons and a variety of other great tenants. (id:60365)
680 Main Street W
Port Colborne, Ontario
Great Opportunity to own 3.39 Acres ( Vacant Land ) With potential for multiple uses . Seller Has Building Plans for Long Term Care and any other use is possible ( subject to approval from the city ) . Lot Backs On A Quarry Lake With Water Rights And A Fantastic View Of The Lake. Phase 1 and Phase 2 Environmental Assessment is Completed. Topography study is also Completed... (id:60365)


