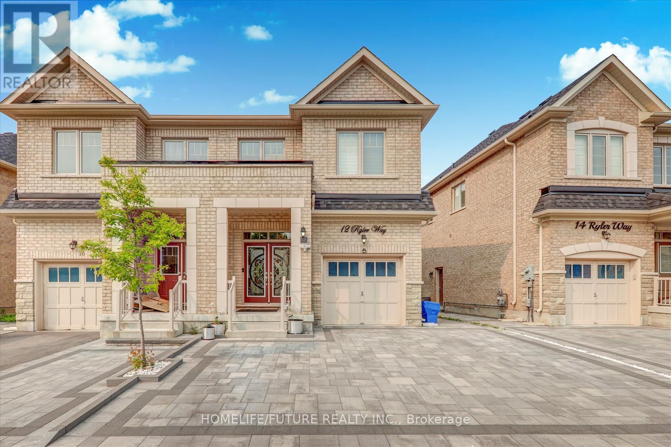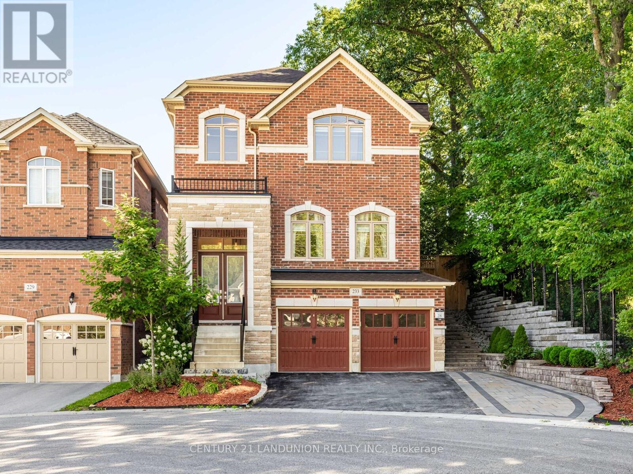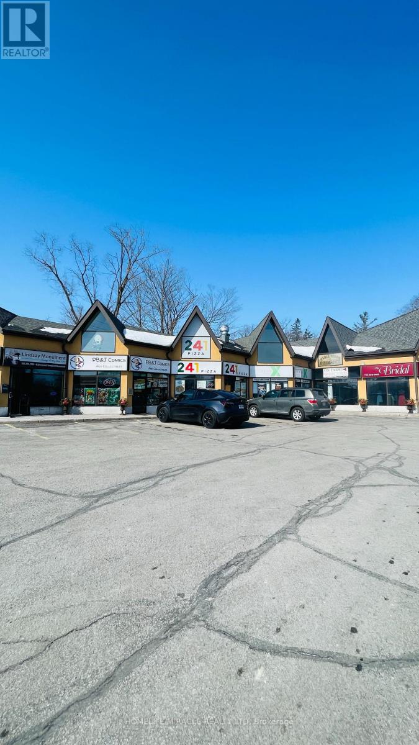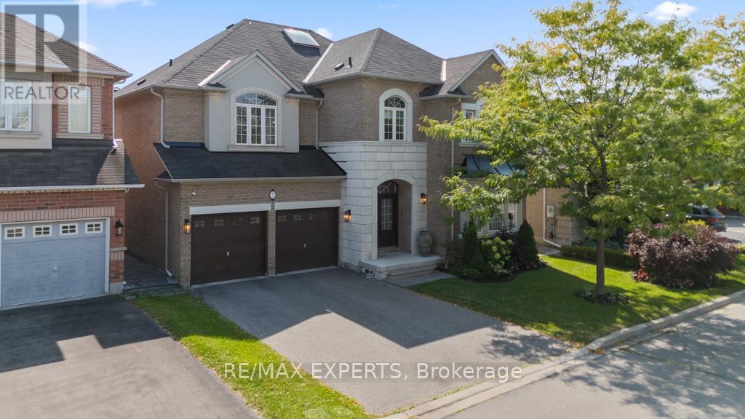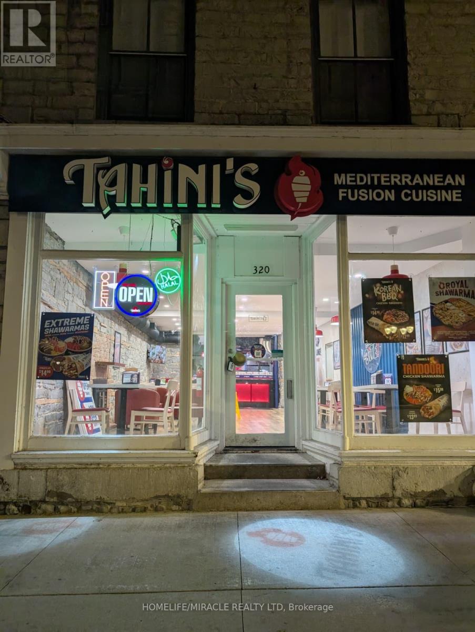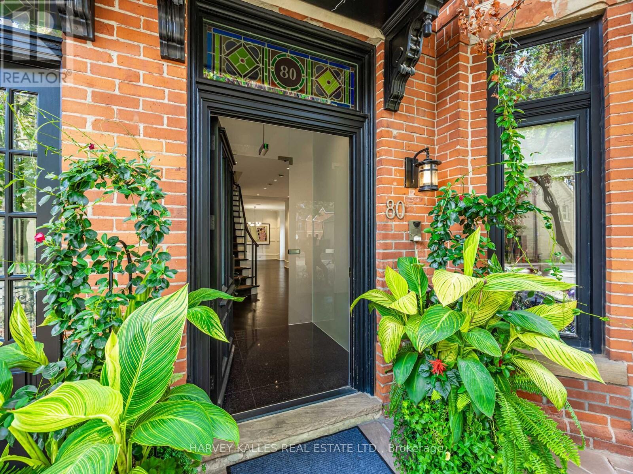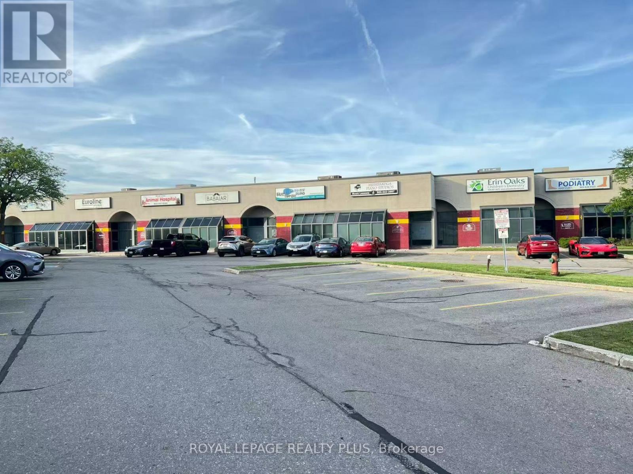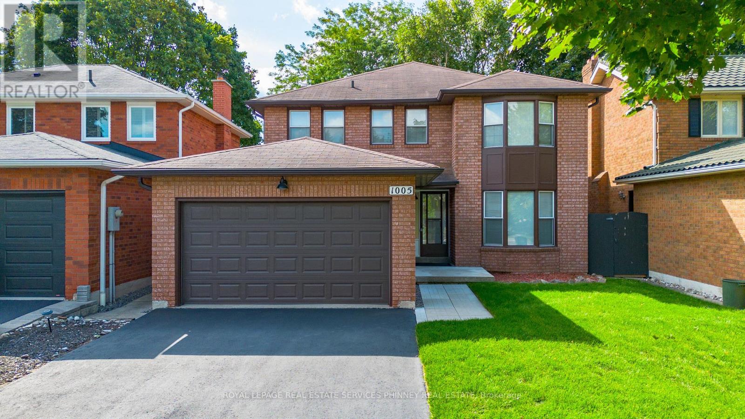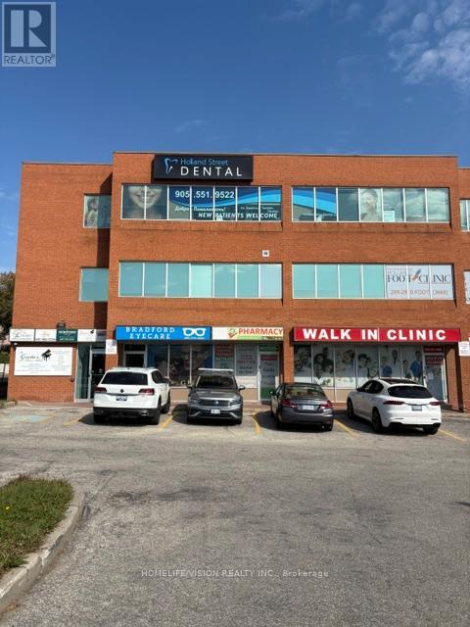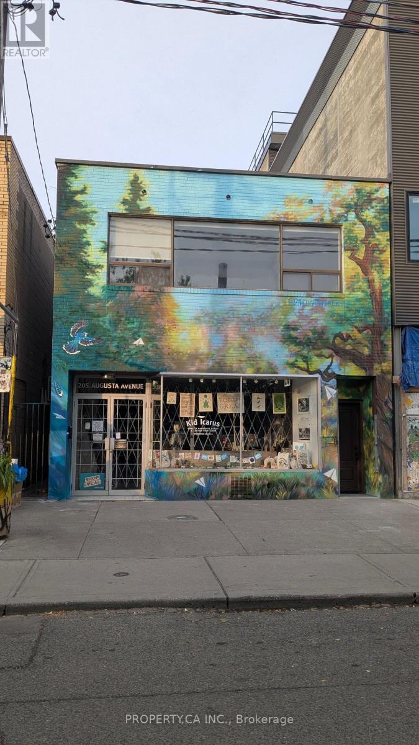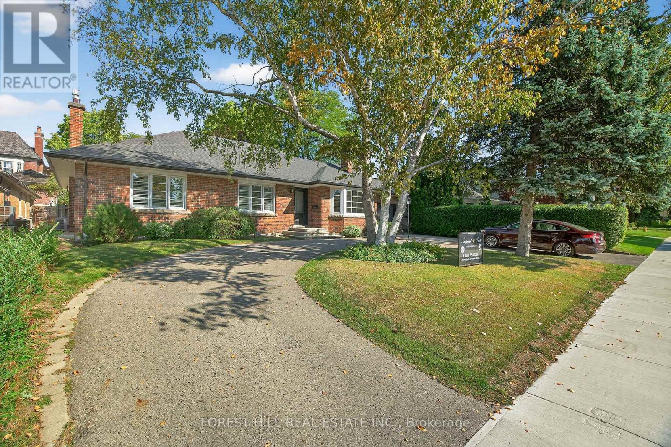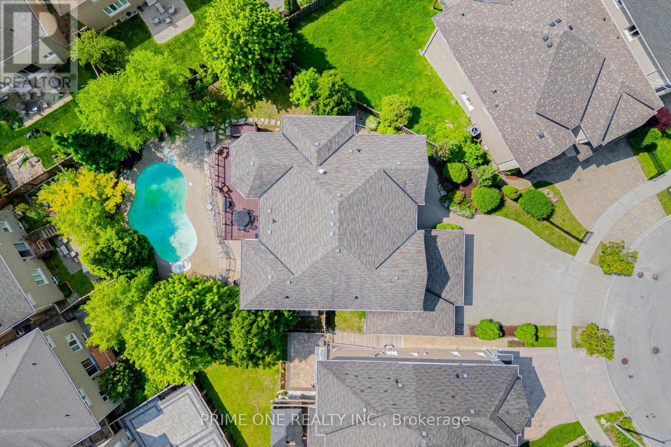12 Ryler Way
Markham, Ontario
Look No Further! Gorgeous Caste Rock Built Semi Detached Home In High Demand Location Next To Golf Club, With 4 Bedrooms And 4 Washrooms. Upgrades Inc Pot Lights, 9' Ceilings Makes This Already Spacious Home Feel Even Bigger. Hardwood Floors Throughout, Bright Open Concept Kitchen With Lots Of Natural Light, Quartz Counters & Island Overlook Great Room, Primary Bedroom W/Spa Like 5pc En-Suite, Side Entrance To Basement For Potential Rental Income, Double Door Entry, Interlocked Front/Side Entrance. Bright & Spacious. Minites To 407, Steel, Costco, Home Depot, Canadian Tire, Supermarket And Much More. (id:60365)
233 Butternut Ridge Trail
Aurora, Ontario
Beautiful Modern Sun-Filled Family Home Surrounded By Nature In The Aurora Estate Neighborhood. Premium Lot On A Quiet Court Siding Onto Greenspace, Offering Exceptional Privacy And A Tranquil Setting. Featuring 10-Foot Ceilings On The Main Floor And 9-Foot Ceilings On The Second Floor, This Home Boasts A Functional Open-Concept Layout With High-Quality Finishes Throughout. The Garage Is Located In The Basement, Allowing For A Larger And More Spacious Main Floor Living Area. Enjoy A Sunken Grand Entryway, Customized Closets Including A Walk-In Coat Closet, A Designer Kitchen With Quartz Countertops, Extra Pantry And Serving Station, Two Inviting And Spacious Family Rooms, A Cozy Gas Fireplace, Pot Lights, Hardwood Flooring, And Thoughtful Upgrades Throughout. The Outdoor Space Is Perfectly Landscaped With Interlock, A Custom Wood Pergola, And A Spacious DeckIdeal For Entertaining. The Fully Finished Basement Is Completely Separated From The Rest Of The Home, Offering Versatile Living Options. Located In A Top-Ranked School Zone And Just Minutes From Shopping, Amenities, Walking Trails, Golf Courses, And MoreThis Home Offers The Perfect Blend Of Comfort, Style, And Convenience. (id:60365)
3 - 230-232 Kent Street W
Kawartha Lakes, Ontario
Turn-key 241 Pizza franchise in prime Lindsay location! This established operation offers excellent visibility, ample parking and steady walk-in and delivery traffic. Fully equipped kitchen and reliable staff mean a seamless takeover with immediate income potential. Surrounded by residential neighborhoods, schools and shopping, the site attracts strong repeat business. Ideal for entrepreneurs or investors seeking a proven food-service venture with growth opportunities in catering and online delivery. Franchise training and support available. A rare chance to own a well-known brand in the heart of Ontario's Kawartha Lakes region. (id:60365)
7 Josephine Road
Vaughan, Ontario
Welcome to this meticulously maintained detached home, ideally situated within the highly sought-after Vellore Village community of Vaughan. This stunning home offers an open-concept layout that effortlessly combines style and functionality, creating a perfect space for both daily living and entertaining. Upon entering, you'll be greeted by 9-foot smooth ceilings on the main floor, accentuated by elegant pot lights and gleaming hardwood floors that flow throughout the entire home. The spacious living areas are flooded with natural light through large windows, highlighting the bright and airy ambiance. The gourmet kitchen is a truest and out, featuring high-end Bosch stainless steel appliances (new in 2021), sleek countertops, and a generous breakfast area - ideal for casual dining or morning coffee. The fully finished basement provides an expansive recreation area, offering plenty of room for relaxation, play, or home entertainment. Enjoy the convenience of a 2-car garage and a large driveway with room for up to 6 parking spaces in total. This home is located just minutes from top-rated schools, beautiful parks, scenic trails, and the Vaughan Community Center. With quick access to major highways (Hwy 7, 400, 427) and the Vaughan Subway, commuting and daily errands are a breeze. Don't miss the opportunity to own this stunning home in one of Vaughan's most desirable neighborhoods! (id:60365)
320 Princess Street
Kingston, Ontario
Turnkey Tahini Shawarma Franchise For Sale Prime Downtown Kingston Location. An Exceptional Opportunity To Acquire A Profitable, Well-Established Tahini Shawarma Franchise In The Heart Of Downtown Kingston. Ideally Situated At The High-Traffic Intersection Of Princess And Clergy, This Location Offers Unmatched Exposure And A Steady Stream Of Both Local And Tourist Foot Traffic. Unbeatable Location. Steps From Queen's University, Hospitals, Offices, And Waterfront Attractions. The Area Attracts A Steady Flow Of Students, Professionals, Locals, And Tourists, Making It An Ideal Spot For Retail, Food Service, Or Professional Services. Positioned In A Vibrant, High-Density Area With Strong Daytime And Evening Customer Flow. Key Highlights: Prime Location: Mediterranean Fusion Cuisine A Shawarma And Middle Eastern Quick Service Restaurant (QSR)Strong Financial Performance: Weekly Sales: Approx. $15,000 (and growing)Rent: Approx. $7,040/month inc. TMI Lease: Existing 9 Years 5 Years Option For Renewal Royalty Fee:5%Advertising Fee:2%Store Area: Approx 1637 Sq feet. Don't Miss This Opportunity! (id:60365)
80 Hazelton Avenue
Toronto, Ontario
Rare find on Hazleton! One of the only homes with its own private driveway and garage. Approx. 3800 sq ft of finished living space with 3 bedrooms plus office, including a large primary bedrm on the 2nd floor and a versatile 3rd floor retreat complete with spacious balcony. Freshly painted with new broadloom on staircase, refinished hardwood floors, custom built-ins and numerous upgrades. Features include the original stained-glass windows, elegant principal rooms, a finished lower level, and a private west-facing walled garden. Immediate possession available in the heart of Yorkville. (id:60365)
21 - 3075 Ridgeway Drive
Mississauga, Ontario
Fantastic Opportunity For Business Owners Or Investors at the border of Oakville & Mississauga. Unit 21 3075Ridgeway Dr Offers 2,480 Sq.Ft. Of Versatile Space In A Prime Mississauga Location With C3 Zoning Permitting A Wide Range Of Uses. The Unit Features A Bright Front Showroom/Office With Excellent Street Exposure Ideal For Retail, Salon, restaurant, gym, or Professional Office And A Spacious Back Portion With Approx. 20 Ft Clear Height Plus Drive-In Door For Easy Loading, Storage, Manufacturing, Or Warehouse Use. Located In A High-Traffic Node Surrounded By Strong Brands Including The New T&T Supermarket (2026), Costco, LA Fitness, Home Depot And Canadian Tire, Delivering Exceptional Visibility And Foot Traffic. The Split Layout (Half Retail/Office, Half Warehouse) Is Perfect For Self-Use Business Owners Seeking Growth In A Prime Location With Quick Access To Hwy 403/407/QEW. Rarely Available A Must See! (id:60365)
1005 Queen Street W
Mississauga, Ontario
Welcome To one of the largest homes on the street! This impressive property is nestled in the heart of the highly sought after Lorne Park community - where timeless charm meets unbeatable convenience. Nestled among majestic, mature trees, this exceptional property offers access to some of the GTAs top-rated schools and is just minutes from the vibrant energy of Port Credit Village, Lakeshore, and Lake Ontario. Enjoy your mornings in a sun-drenched, south-facing kitchen, and spend your afternoons in the expansive backyard oasis, perfect for entertaining or peaceful retreat. With a walkout to the backyard, main floor laundry, and a massive basement ready for your custom vision, this home is the ideal canvas for your next chapter. Located close to the Port Credit and Clarkson GO stations, nightlife, boutique, shops, cafés, and world-class parks like Jack, Darling and Rattray Marsh, plus quick access to the QEW, highway 403, and Pearson Airport - this home combines lifestyle, location, and limitless potential. (id:60365)
100f - 107 Holland Street
Bradford West Gwillimbury, Ontario
Ms. Gretas Music School is Bradfords leading music school. With a Thriving Student Base Consistently enrolls 90-100 active students (with some learning multiple instruments as well as multiple lessons per week), demonstrating strong community demand. The School offers one-on-one lessons, in-person and online, for students of ALL AGES in piano, guitar, ukulele, drums, violin and voice. Lessons are year-round and so registration can be done at any time. Ms. Gretas Music School boasts a 100% success rate in the Royal Conservatory of Music (RCM) exams with most students receiving First Class Honours with Distinction. Drawing on five core values, Ms. Gretas Music School is committed to providing a clean, safe and welcoming environment that values respect, creativity, and excellence. Exciting Growth Opportunities included.1. Unlock Full Operating Hours: The current owner has scaled back operations in preparation for retirement.2. Launch a Profitable Summer Camp: Introduce a music summer camp to tap into the school holidays an easy win for significant seasonal income and brand visibility.3. Meet Demand for Voice Lessons: Frequent requests for dedicated voice training remain unmet. Hiring a vocal coach could instantly boost enrollment and expand the schools reputation. Includes all Equipment and database. (id:60365)
Upper - 205 Augusta Avenue
Toronto, Ontario
**ONE MONTH FREE RENT OFFERED** Centrally located near the key intersection of Baldwin and Augusta, this property offers outstanding exposure with 26.5 feet of street frontage. Featuring a back patio and high ceilings with views overlooking the park, the space has been extensively updated. An ideal opportunity for business owners, this versatile venue is perfectly suited for a variety of uses, including a restaurant, café, retail boutique, medical or professional offices, personal services such as plates or yoga studio. The building's façade is scheduled to be repainted before summer, enhancing curb appeal. There is also potential to add a front-facing patio, offering additional outdoor space and increased street presence. (id:60365)
530 Blythwood Road
Toronto, Ontario
Welcome to 530 Blythwood Road, a thoughtfully updated home in the prestigious Bridle Path Sunnybrook neighbourhood. This residence blends timeless charm with modern upgrades, offering a flexible layout ideal for families and those who enjoy entertaining. The main floor has been reconfigured to maximize both function and comfort, now featuring a newly added shared three piece bathroom between Bedrooms 2 and 3 as well as a stylish new two piece powder room for guests. In total, the home offers four bathrooms, including three above grade and one in the lower level. The interiors have been refreshed with repainted cabinets and closets for a clean and contemporary look that complements the hardwood floors, spacious principal rooms, and large windows that invite natural light throughout the home. Each space has been designed with practicality in mind, providing both comfort and ease of living. The finished basement offers additional flexibility, perfect for a recreation room, guest suite, home office, or gym, complete with its own bathroom. Step outside and enjoy a private backyard retreat featuring a fully functioning in ground swimming pool, a rare find in this neighbourhood. Surrounded by mature trees and ample space for outdoor dining or lounging, the backyard is perfectly suited for summer gatherings or quiet relaxation.The location offers the best of both convenience and community. Families will appreciate proximity to top rated schools, while nature lovers can explore nearby walking and biking trails. Sunnybrook Hospital, public transit, and the shops and restaurants of Bayview and Eglinton are all within easy reach, ensuring excellent connectivity and daily convenience. This home presents a unique opportunity to enjoy modern living in one of Toronto's most desirable residential areas, combining thoughtful updates, generous living space, and an unbeatable location. Extras: S/S Appliances Stove, 2 Fridge, Dishwasher, 2 A/C, Washer/Dryer, Furnace, Deep freezer (id:60365)
19 Ridgestone Drive
Richmond Hill, Ontario
Fully Furnished Welcome to Luxury Living at Its Finest! This spectacular home in an exclusive enclave masterfully blends architectural design with functionality a private pool professionally landscaped designed for privacy entertainment. Step through the elegant double-door entry into foyer, The Centrepiece of The Home is expansive Living Room, anchored by artisan-crafted fireplace. The Chef's dream kitchen features top-tier Wolf & Miele appliances & center island. A butlers pantry designed to serve & store with style. Enjoy meals in the breakfast area with direct access to the oversized deck. The formal dining room features a chandelier with medallion, wall sconces, & scenic window framing picturesque view. Relax in the family room with overlooking the sparkling pool & landscaping. Powder room with floral wallpaper, ornate mirror, ceiling with crown Moulding & chandelier. Luxury finishes elevate key spaces, including crown molding, decorative medallions, pot lights, designer light fixtures with elegant trim around doors & windows. The lavish master suite is a private retreat, with a two-sided fireplace, custom walk-in closet, spa-inspired ensuite featuring a Jacuzzi & spacious shower with bench. Other 4 spacious bedrooms include walk-in closets & oversized windows framing scenic views, with 1 bedroom offering a private 4 Piece ensuite. 2nd floor hallway features a double-door closet, single linen closet, & laundry chute. Common 4-piece bath with additional closet. Finished walk-out basement is an entertainers paradise, featuring bedroom, recreation room with a fireplace, game & media area (pre-wired for surround sound currently used as a sitting areas), 4pc bath with a cedar-lined change room. A spacious laundry room includes two washers, dryers, built-in storage cabinetry, center island, built-in desk & family cubbies. Professionally landscaped, a fenced Pioneer pool, artful stonework, manicured hedges & mature trees. 2 BBQ hookups. 3-car garage, 240V EV charging. (id:60365)

