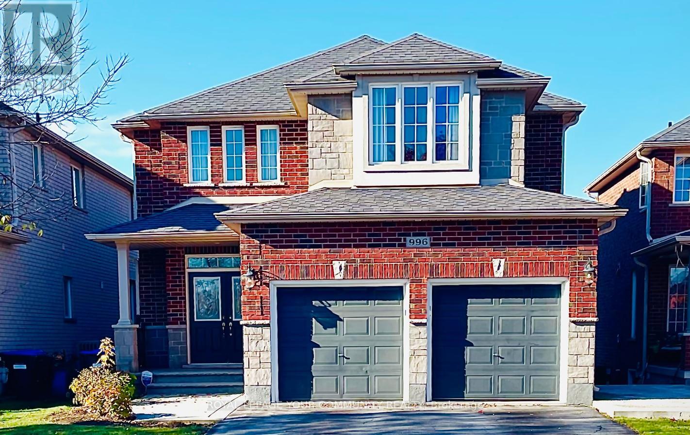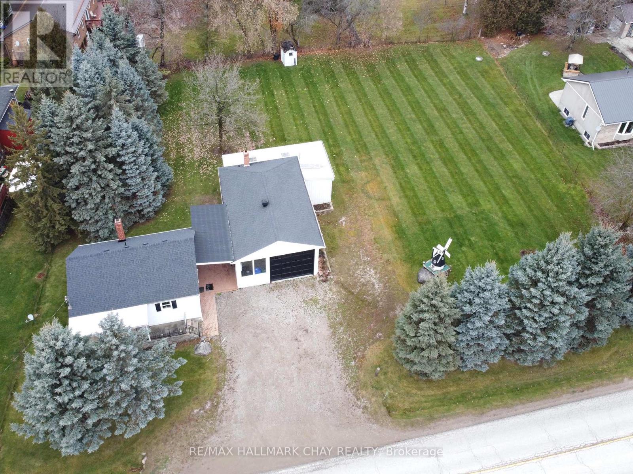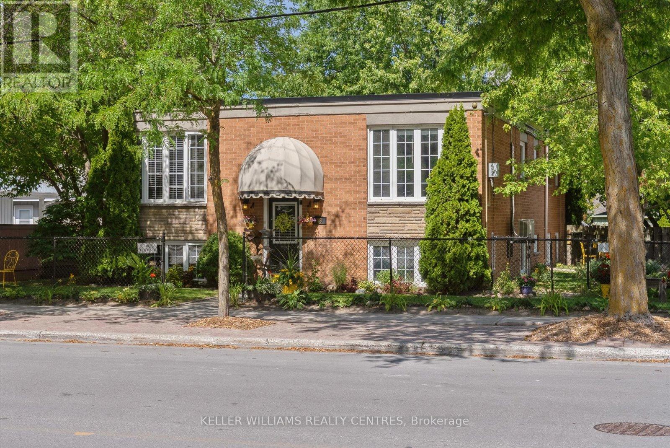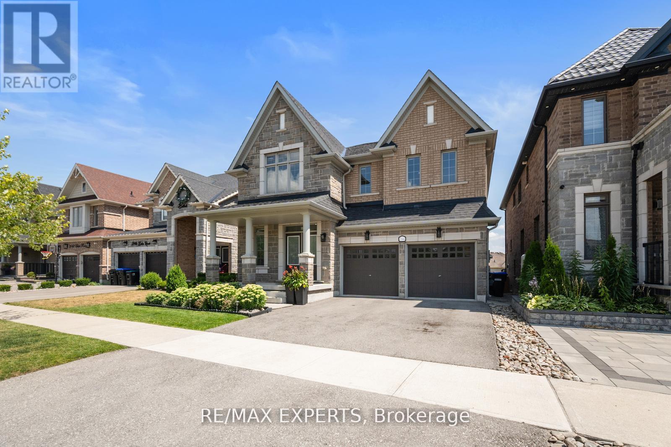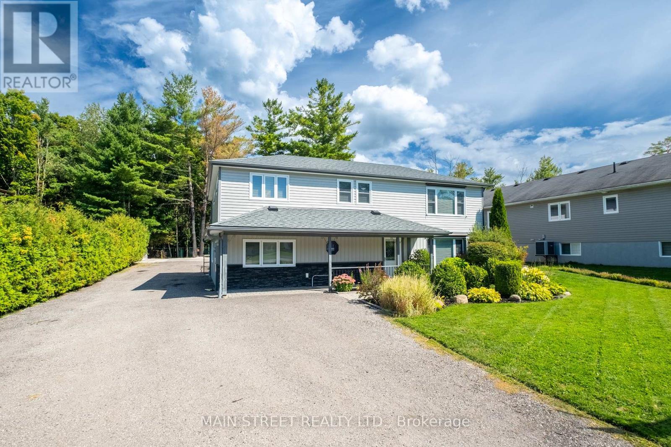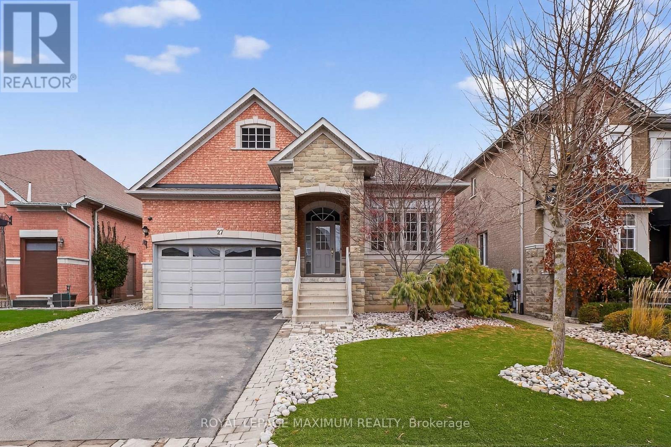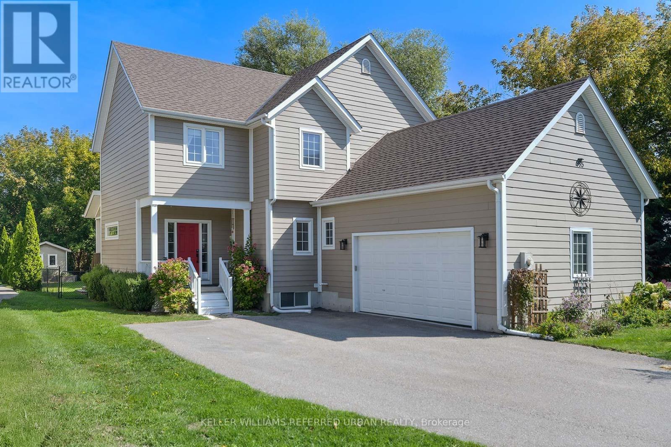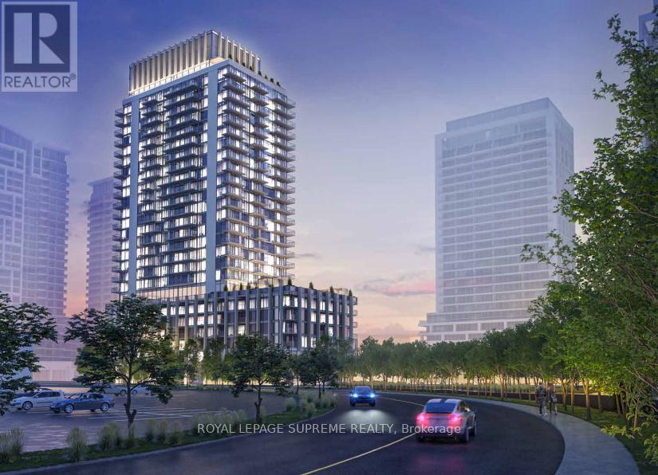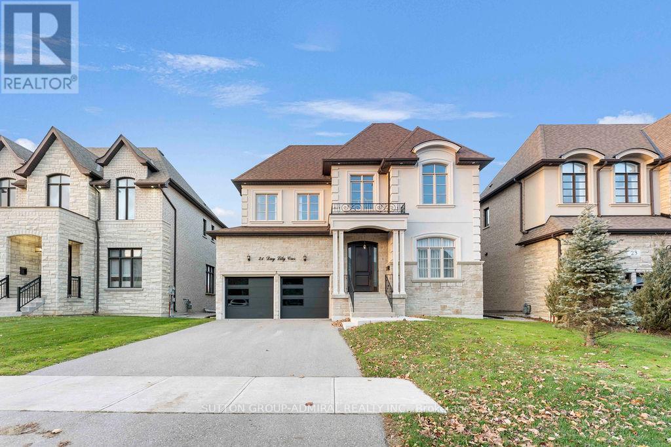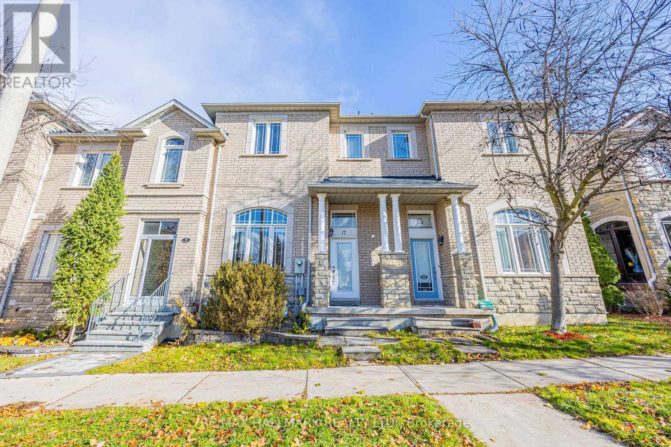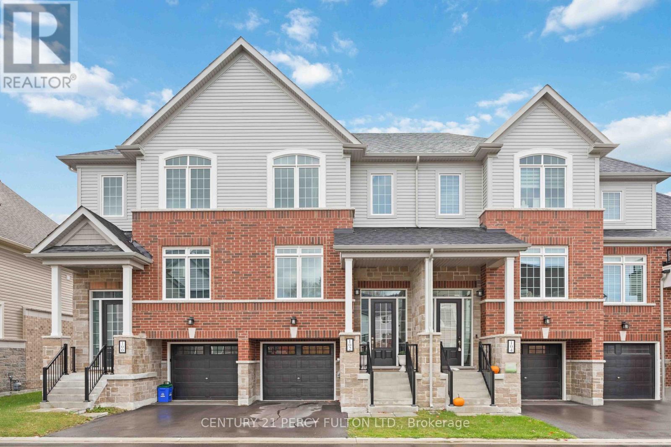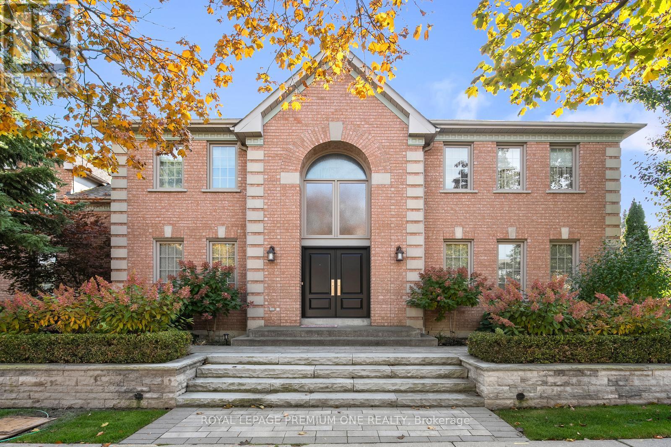Basement - 996 Booth Avenue
Innisfil, Ontario
*WALK-OUT BASEMENT* Welcome home to this bright and spacious l-bedroom luxury apartment in Alcona's serene setting. Features a ground-level entrance with a walk-out to your own private patio, a sunny kitchen with a large window, and a gorgeous kitchen equipped with stainless steel appliances. This home offers ample space for relaxation and personalization, with a bright layout that invites natural light and creates a warm, welcoming atmosphere. Conveniently located near cafés, restaurants, banks, shops, bus stop, parks, ravine, highways, hospitals, and more. Includes three (3) parking spaces: two outdoor tandem and one indoor garage. Tenants responsible for 35% of all utilities (water/sewer, electricity, gas, hot water tank rental, and internet) . (id:60365)
5070 5th Line
New Tecumseth, Ontario
An incredible opportunity just 6 minutes from Hwy 400, this property sits on over half an acre with 170+ feet of frontage providing great space between neighbours. It's the perfect opportunity for first-time buyers or anyone looking to get into the market while enjoying country living close to all the necessities. Mature trees provide a picturesque backdrop to the property, creating a peaceful, natural setting. A standout feature is the huge detached shop (22ft x 40ft) - a dream for contractors, mechanics, or anyone who loves to tinker. It's insulated, equipped with hydro, water, a bathroom (toilet is currently winterized), high ceilings, and an oversized garage door (12ft wide x 10ft tall), making it a highly functional workspace year-round. You'll also appreciate the additional 11' x 32' L-shaped drive shed, perfect for storing equipment, toys, or seasonal gear. This cozy and efficient two-bedroom home with a finished basement offers an inviting space to begin your next chapter, well-suited for first-time buyers, singles, or retirees. The home has been well maintained, including a newer roof (2022) for added peace of mind. With that being said, it is also ready for updating throughout! With its prime location, impressive outbuilding, and a charming little home ready to enjoy or expand upon, this property is a truly rare find with incredible potential. (id:60365)
948 Lake Drive E
Georgina, Ontario
Welcome to this rare income-generating fourplex, ideally located in the heart of Jacksons Point just steps from Lake Simcoe, beaches, parks, shops, and restaurants. This well-maintained property features four self-contained units, each offering comfortable layouts and strong rental appeal.Whether you're an investor looking for steady cash flow or a buyer seeking a multi-generational living opportunity, this property delivers flexibility and long-term value. Three of the suites feature two spacious bedrooms and one full bathroom, while the fourth suite offers a cozy one-bedroom layout, also with a full bathroom. Each unit is self-contained and separately metered, giving tenants independence and reducing management complexity for the owner. With its versatile unit mix, this property appeals to a wide range of tenants, from professionals and couples to small families. Investors will appreciate the steady rental demand in Jacksons Point, a community known for its blend of small-town charm and recreational lifestyle, while residents enjoy easy access to parks, beaches, marinas, and year-round outdoor activities.Tenants enjoy the convenience of on-site parking, private entrances, and easy access to local amenities, while owners benefit from consistent rental income in a highly desirable lakeside community. With Jacksons Point continuing to grow as a sought-after destination for year-round living and recreation, this fourplex is a prime opportunity to secure a strong-performing asset in a thriving market. (id:60365)
2144 Dale Road
Innisfil, Ontario
Welcome to 2144 Dale Rd - an exceptional detached home offering nearly 5,000 sq ft of total living space, inclusive of a beautifully finished walkout basement. With an elegant facade and a 2-car garage, this home faces greenery on a quiet, peaceful street and sits on a premium deep lot adorned with vibrant plants and flowers at the front. Boasting 3,246 sq ft above grade (as per MPAC), the home features 4 spacious bedrooms, a versatile loft area, and a private main floor office with double French doors and glass inserts. The bright, freshly painted layout is filled with natural light from numerous large windows and showcases 9-ft smooth ceilings, generous principal rooms, hardwood floors on the main level, a cozy gas fireplace, and a large eat-in kitchen with a centre island, stainless steel appliances, gas cooktop, built-in oven, granite countertops, and a stylish backsplash. The expansive finished walkout basement adds tremendous value and flexibility - featuring pot lights, a fifth bedroom, a kitchenette, a stunning feature wall with an electric fireplace, a 3-piece bathroom, ample storage, and direct access to the fully fenced backyard - making it perfect for an in-law suite, rental opportunity, or extra living space. Outside, enjoy a large deck with scenic views and stairs leading down to a massive backyard-perfect for entertaining, gardening, or simply relaxing. Decorative stone landscaping between the homes offers a clean, low-maintenance appeal. This one-of-a-kind property is ideally located close to all the finest amenities Innisfil has to offer! (id:60365)
23 Sunnidale Boulevard E
Georgina, Ontario
This exceptional property is best experienced in person. Designed with modern luxury and everyday comfort in mind, the home has been fully renovated with thoughtful upgrades like lower level heated floors and Shower seat. The bright, functional layout offers three spacious bedrooms plus a versatile den, along with two spa-inspired bathrooms.The owner's suite includes a generous dressing room with direct access to a private sun deck. The property also features a 30' x 30' permitted, poured garage pad with hydro and gas installed, providing a ready foundation for a future shop or garage build.The fully fenced backyard showcases peaceful, nature-backed views with access to walking trails. Additional highlights include a covered outdoor kitchen/entertainment space, and parking for up to 10 vehicles.Located in a quiet community just minutes from Highway 404, walking distance to the beaches of Lake Simcoe. The home delivers the perfect balance of tranquility and accessibility.Book your private showing today! (id:60365)
27 Acqua Drive
Vaughan, Ontario
Welcome to 27 Acqua Drive ! This Stunning Bungalow is Situated on a 45 X 100Ft Lot & Located in a Demand Area of Vellore Village ! Features a Large Updgraded Kitchen With Moveable Centre Island, combined living/ dining Room, and Generous Size Bedrooms ! The Basement is Unfinished and is awaiting for your creativity ! Great Curb Appeal ! No Sidewalk ! Steps To School, Park and minutes to Hospital, Shops, Church, and all Highways! Flexible Closing Date - Short or Long ! (id:60365)
995 Chapman Street
Innisfil, Ontario
WELCOME TO LAKESIDE LIVING. This stunning home is nestled in the quiet enclave of Belle Ewart. Cooks Bay a mere minutes from your front door. Beaches, an awesome sandbar, ice fishing, sledding. All a part of your new life***The main floor offers a stunning living room with a18-foot ceiling, tons of windows bathing the room in light. And gas fireplace. Huge kitchen with gas cooktop, double oven, granite counters and storage galore. The large breakfast/dining area overlooks both the kitchen and living room providing a complete open concept family and entertainment space. Walk out directly to a large deck and hot tub. Almost complete privacy. Main floor also has a home office with its own walk out to the deck. That's right. Need a quick refresh away from the office. Step right outside. A large laundry room provides tons of closet space; direct walk out to the side yard; and another direct walk out to the 2-car garage***Upstairs provides a spacious primary bedroom with extra large walk in closet and a private spa-like ensuite - soaker tub, glass shower, double sinks. Two additional and well sized bedrooms complete the main living space***The stunning finished basement is its own oasis/escape. Main rec room space provides built in speaker system and seating area all to be enjoyed in front of a custom built TV area with electric fireplace. Off to the side is another spacious rec room area with small kitchenette area. Offers home gym or more rec room space opportunity. Pool table, ping pong table, Texas Hold-em table. You complete the gaming room you would like. A 4th bedroom offers additional family or guest space or is ideal for a home gym or home office flexibility (just in case you want the one upstairs to be more like a little den/book nook!!)***And back to the private yard. Open, spacious. Large shed off in one corner. Hot tub. Family BBQs are for sure some fun times waiting. Incredible privacy with a forested area behind and to one side of the yard***WELCOME HOME!!! (id:60365)
1005 - 27 Korda Gate
Vaughan, Ontario
Live large in every way in this bright 2-bed, 3-bath suite with 868 sq ft well-planned interior space and a 146 sq ft wide balcony for fresh air and outdoor moments. This corner unit is filled with natural light and contemporary finishes, making it a perfect retreat for both personal downtime and social gatherings. Your lifestyle playground awaits just steps away, Vaughan Mills Mall offers endless retail and dining experiences. Commuters will love the proximity to Highway 400/407 and direct YRT bus access. You're also treated to top-tier building amenities: lounge under the sun by the outdoor pool, take in skyline views from the rooftop terrace, or enjoy the fitness centre, games room, theatre, and a 24/7 concierge. Make the stunning unit your new home today! The photos have been virtually staged. (id:60365)
21 Day Lily Crescent
Richmond Hill, Ontario
A+ Tenant only! Spectacular 4 bedroom residence in the prestigious South Richvale! Truly customized and fully upgraded top to bottom, office on the main floor, chef's kitchen, built in appliances, spa like master ensuite 2 much more. Quiet street! Super convenient location, close to main intersections, Hwys, Plazas, Coffee Shops, Community Center. A MUST SEE! (id:60365)
17 Oceanview Street
Richmond Hill, Ontario
Stunning Freehold Townhome in the Highly Desirable Rouge Woods Community Located within the Top-Ranking Bayview Secondary School (IB) and Silver Stream Public School catchments. This well-maintained home features a 2-car garage, 3+1 bedrooms, and 3 bathrooms, with hardwood flooring throughout and a finished basement offering additional living space and ample storage. Enjoy a 17 ft ceiling in the Great Room, smooth ceilings, oak hardwood floors, and iron picket staircase. Kitchen features granite countertops and upgraded cabinets. The finished basement adds flexibility for a recreation room, home office, or extra bedroom. Prime location-5 minutes' walk to Silver Stream PS, 4 minutes' drive to Bayview SS (IB), and close to Hwy 404/407/7, Richmond Hill GO, community centre, Walmart, Costco, restaurants, and more. Some Staged Photos. (id:60365)
102 Lyall Stokes Circle
East Gwillimbury, Ontario
Family Living with Designer Touches. This 3+1 Bedroom, 2 Bath home has been thoughtfully upgraded from top to bottom - featuring modern light fixtures throughout, a sleek new backsplash and countertops, and a brand-new fence for privacy. Families will love the custom kids' rooms, complete with a built-in lounge loft and a house-shaped bunk bed, both included with the home. Even your furry family member gets pampered with a dedicated doggy suite! Enjoy the wall-mounted TV with Govy lighting for cozy nights in, and take comfort knowing you're just minutes from great schools and parks. Move-in ready and made for family life. (id:60365)
536 Village Parkway
Markham, Ontario
Welcome home to 536 Village Parkway! Located in the highly sought-after Unionville community, this property places you right in the center of one of Markham's most vibrant and family-friend neighbourhoods. Situated on a picture perfect corner lot this home boasts approx. 3000sqft + a beautifully finished lower level and features large principal rooms with 4 bedrooms on the upper. The grand entrance features a double door entry with a beautiful 17ft open to above foyer and approx. 9ft ceilings thru-out the main level. The spacious kitchen features a large center island with S/S appliances & granite counters and flows seamlessly to the breakfast & family room areas. For those that enjoy entertaining family & friends the Dining & Living areas provide the perfect setting for dinner soirees. The lower level provides additional living space with a beautifully finished recreational room with built-in cabinets and a cozy gas fireplace. The award-winning landscaped grounds provide great curb appeal and feature interlocked stone walkways and lush landscaped grounds. The rear yard features a beautiful Trex composite deck providing you with maintenance free entertaining for years to come. Hundreds of thousands spent in upgrades over the years and has been meticulously maintained. The extra high ceiling height in the garage provides the potential for additional loft space. Conveniently located steps from all amenities including historic Main Street Unionville, Too Good Pond and surrounding walking trails. Surrounded by top-rated schools, parks and community centers, making it an ideal place to raise a family. Easy access to Go Transit, Highway 404/407 and shopping at Markham Town Square. This isn't just a house - it's a lifestyle! (id:60365)

