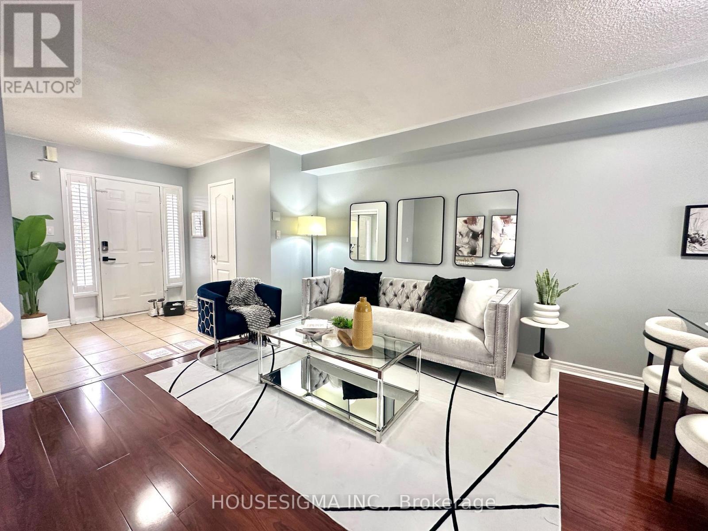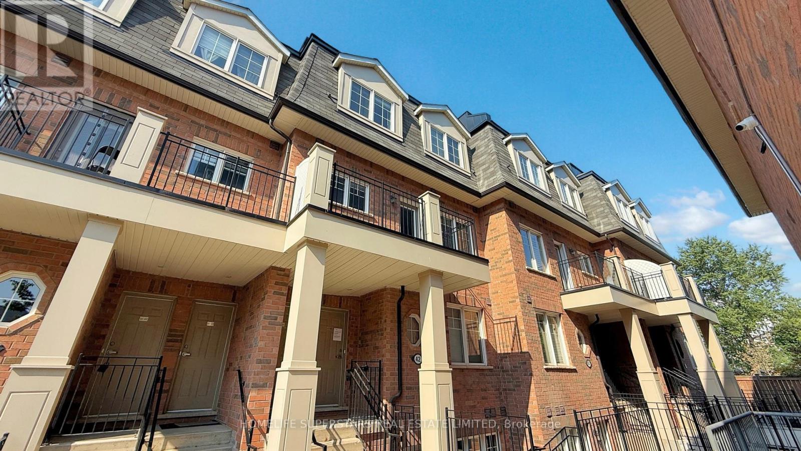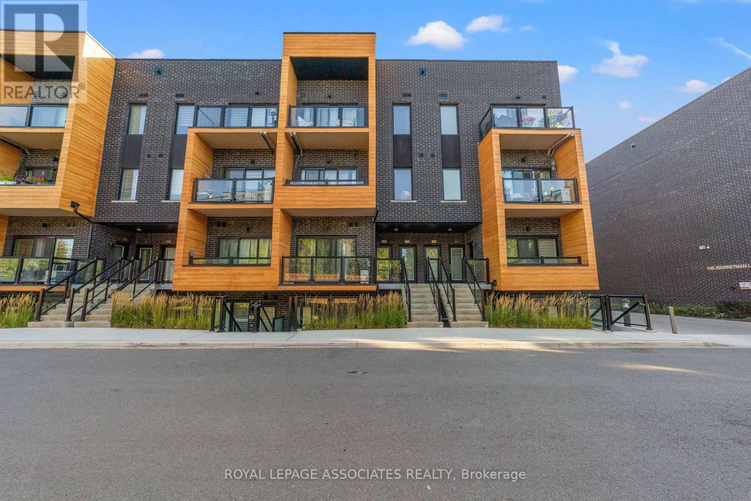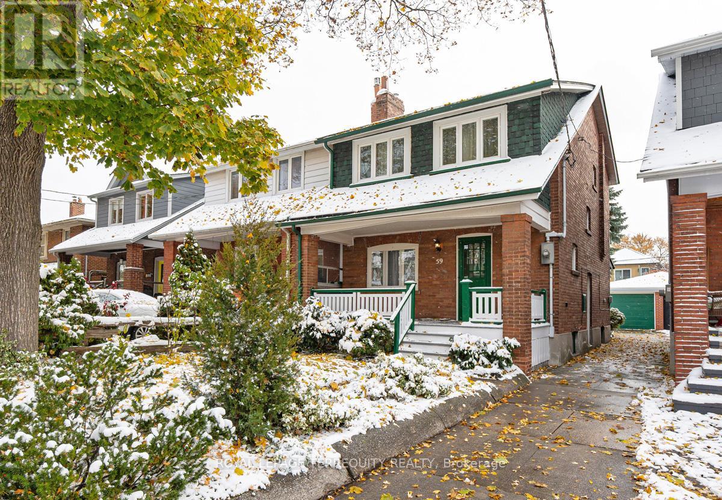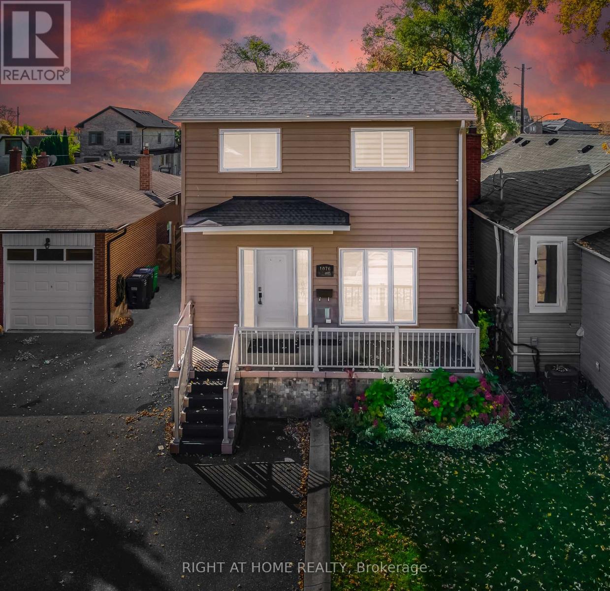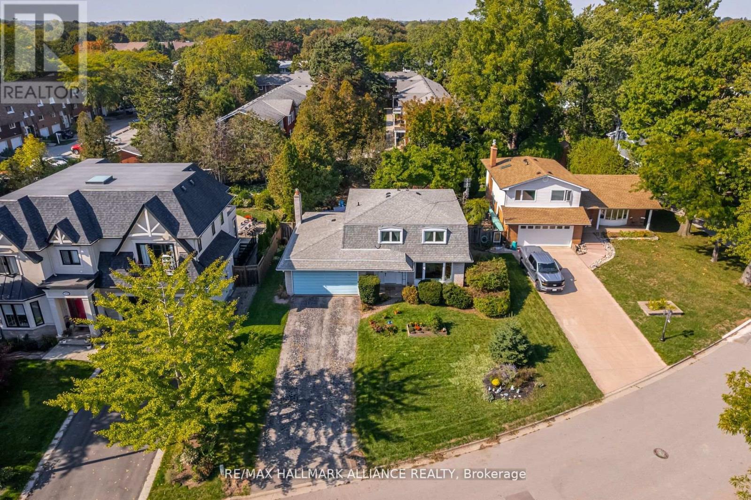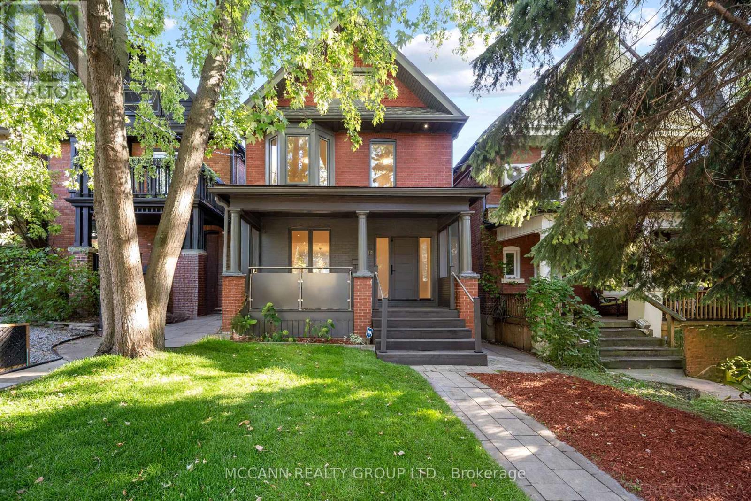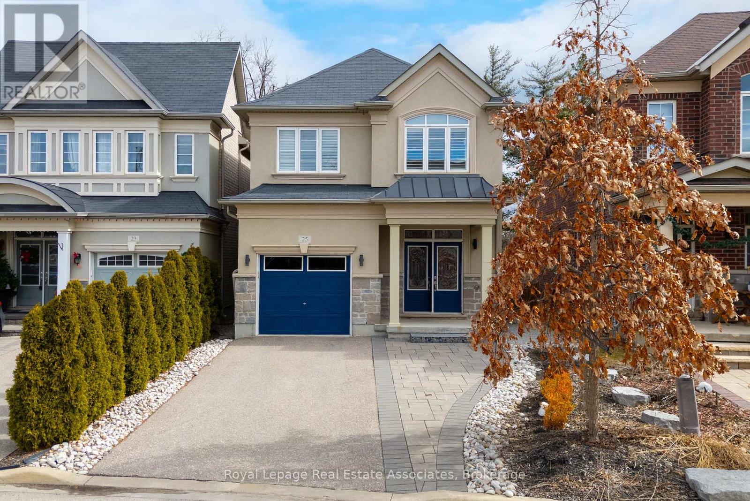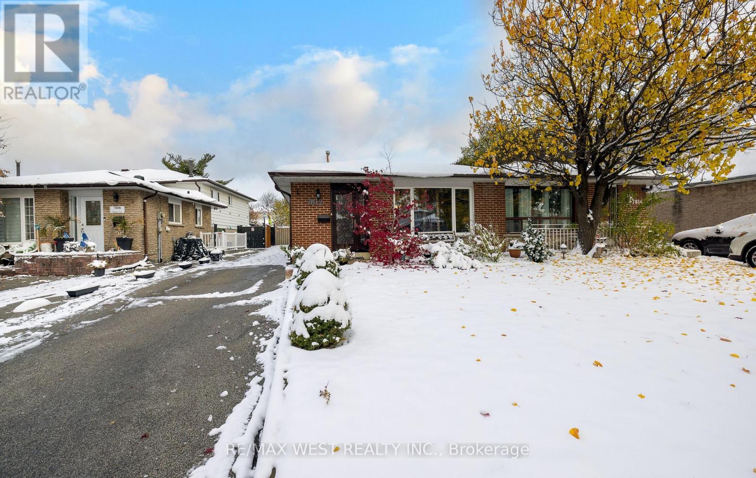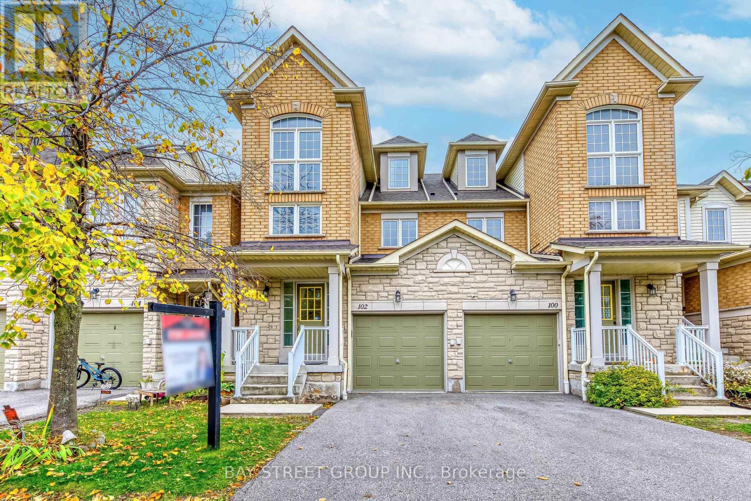71 Northwest Court
Halton Hills, Ontario
Welcome to this beautiful Fernbrook-built Tavistock model, offering 4+1 bdrms & 5 baths, perfectly situated on a large premium pie-shaped lot on a quiet court in desirable South Georgetown. With 2912sqft. of functional living space plus a fully finished basement, this home provides room for the whole family. The double car garage & driveway parking for 6 ensure ample space for everyone. An inviting foyer features a rare W/I closet. Throughout the main level, you'll find rich hdwd flooring. A convenient mudroom/laundry area is located off the garage. The formal living room offers a relaxing retreat & opens to the elegant dining room with French doors-perfect for hosting dinners. The family room is warm & inviting with cozy fireplace. The chef's kitchen showcases beautiful cabinetry, quartz countertops, stainless steel appliances, a stylish backsplash & large breakfast peninsula overlooking the bright breakfast area. Up the hardwood staircase, the second level features an open hallway with hardwood floors & pot lights. The primary retreat, accessed through double doors, boasts a custom walk-in closet and a spa-inspired 5-piece ensuite with a double vanity, glass shower, and soaker tub. The remaining three bedrooms all feature hardwood and large closets. Bedrooms three and four share semi-ensuite access, while the main 5-piece bathroom offers a large vanity and a shower/tub combo.The finished basement adds even more living space with laminate flooring, pot lights, and an open-concept layout. A second kitchen makes this level perfect for entertaining, multi-generational living, or potential in-law use. A spacious bdrm, 3pc bath & second laundry area complete this level, along with a w/o to the covered patio. Step outside to your private backyard oasis-an entertainer's dream with in-ground pool, hot tub, stone patio, elevated deck & shed. Located steps from trails & Gellert Community Park, close to schools, shops, & restaurants-This is the home you've been waiting for! (id:60365)
77 Beavervalley Drive
Brampton, Ontario
True Freehold Townhouse | Private Pond Views | No Neighbors Behind | No Sidewalk | 3-Car Parking. Perfectly situated on a private lot with serene pond views, this freehold townhouse offers both comfort and convenience. Rare 3-car parking with no sidewalk, a private side entrance to the backyard, and a maintenance-free interlocked yard set this home apart. The backyard is an entertainers dream with a large deck, hot tub, and a separate interlocked patio ideal for relaxing or hosting family and friends. Inside, all bedrooms are generously sized with laminate floors throughout. The primary suite includes a 4-piece ensuite and walk-in closet. >>>Location, Location, Location! (id:60365)
42-02 - 2420 Baronwood Drive
Oakville, Ontario
Modern 2-Bedroom Stacked Townhome in Prime North Oakville Stylish and functional, this 2-bedroom, 3-bathroom stacked townhome offers open-concept living and dining, a modern kitchen with walkout to balcony, and a convenient main floor powder room. Each bedroom features its own private ensuite, ideal for comfort and privacy. Enjoy a private rooftop terrace with BBQ gas line, perfect for entertaining. Includes 1 parking space. Located just minutes from QEW, 407, 403, downtown Oakville, top-rated golf courses, and Bronte Creek Provincial Park. A perfect blend of urban convenience and outdoor living (id:60365)
213 - 1165 Journeyman Lane
Mississauga, Ontario
Welcome to 1165 Journeyman Lane - a modern 1 bedroom, 1 bathroom corner unit in sought-after South Mississauga. With an open-concept layout, quartz countertops, stainless steel appliances,and expansive windows, this bright home is designed for comfort and style. Enjoy your morning coffee or evening unwind on the private balcony.Located in the desirable Clarkson neighbourhood, you'll love being minutes to Clarkson GO, QEW,shops, restaurants, trails, and Lakeside Park. Perfect for professionals, first-time buyers, or downsizers seeking a turn-key home in a convenient and vibrant community. Includes in-suite laundry and parking. (id:60365)
59 Ostend Avenue
Toronto, Ontario
Timeless Swansea Gem - First Time Offered in 68 Years! Nestled in the heart of Swansea Village, just one block south of Bloor on a beautiful, quiet, treelined street, this charming 3-bedroom detached brick home has been lovingly owned by the same family since 1957. A true Swansea treasure, it offers a rare opportunity to move into one of Toronto's most desirable neighbourhoods. Beautifully maintained and full of character, this home features generous principal rooms, bright eat-in kitchen, and a convenient mudroom with walk-out to a mature, landscaped backyard-perfect for relaxing or entertaining. Original details including hardwood floors, plate rail, stained glass windows, and a classic fireplace mantle add warmth and timeless charm throughout. A mutual driveway leads to a detached garage, providing practical parking and additional storage. Recent improvements include a new sewer line (inside and outside) with backwater valve and new kitchen stack (May 2016) and new roof shingles (April 2022)-important updates that offer peace of mind for years to come. Move in and enjoy as is, or bring your vision to life with updates and renovations to unlock this property's full potential. All within easy walking distance to Bloor Street shops and cafes, the subway, top-rated schools, Rennie Park, and the lake. A truly unbeatable location in the highly sought-after school district. (id:60365)
1076 Eastmount Avenue
Mississauga, Ontario
Welcome to Lakeview Living at Its Finest!Location, Location, Location! Nestled in the heart of Mississauga's highly desirable Lakeview community, this beautifully maintained 3+2 bedroom home offers the perfect blend of city convenience and lakeside tranquility - truly the best of both worlds.Just a short walk to the lake, you'll enjoy effortless access to scenic waterfront trails, lush parks, short drive to golf courses, and a vibrant mix of local shops and cafés along Lakeshore Road. Commuters will appreciate being only minutes from Long Branch and Port Credit GO Stations, the QEW, and downtown Toronto just a 20-minute drive away on a good day.Step inside to a bright, sun-filled interior featuring an open-concept main floor that seamlessly connects the living, dining, and kitchen areas - ideal for entertaining, relaxing, or family gatherings. Upstairs, you'll find 3 spacious bedrooms, perfect for a growing family, guests, or a comfortable home office.The fully finished basement with a separate entrance includes 2 additional bedrooms ,a kitchen and a bathroom offering incredible flexibility - perfect for rental income, a guest suite, or an in-law suite.Outside, enjoy your own private backyard oasis, complete with a beautiful interlock patio and gazebo - perfect for summer barbecues, outdoor dining, and weekend get-togethers. The backyard also features a large storage/workshop room, ideal for extra storage or any handyman projects with addition to Shed. Plus, the private driveway accommodates up to 5 cars, providing both convenience and comfort. Features & Upgrades: Gleaming Hardwood Floors throughout. New A/C (2021). New Roof (2022) New Fridge (2023) Backwater Valve (2023). Whether you're looking to invest or find the perfect family home, this Lakeview gem has it all - style, space, and an unbeatable location! (id:60365)
42 Tanager Square
Brampton, Ontario
Fully Accessible Home, Price To Sell! * Amazing Opportunity And Value In The Heart Lake West Area Of Brampton * Great Layout * Brand New Kitchen And Appliances * Renovations, New Lights, Hardwood Throughout * Accessible Main Floor, With Full Wheelchair Access * Main Floor Bathroom Boasts Walk-In Or Roll-In Shower * Perfect For 1st-Time Buyers, Up-Sizers, Downsizers, Family With An Elderly Parent Or Someone That Uses A Wheelchair * Separate Family Room, With Fireplace, Is Only One Door Away From Being A Gorgeous Bedroom On The Main Floor * Laundry On Main Floor, Next To Separate Entrance To Home * 3 Large Bedrooms Upstairs, As Well As A Full Bathroom * Finished Basement With Huge Rec Room & 3-Piece Bathroom * Huge Wrap-Around Deck From Ramp In The Front Of The Home To The Backyard * True 2-Storey Home (not a split) Providing Amazing Value, Priced To Sell * This One's A Must-See! (id:60365)
2033 Water's Edge Drive
Oakville, Ontario
Welcome to 2033 Water's Edge Drive, where lakeside living meets endless possibilities in the heart of Bronte. Perfectly situated literally a few steps from Lake Ontario along the TransCanada Waterfront Trail, this rare property offers exceptional privacy on a mature, treelined street surrounded by custom, multimillion dollar homes. This well maintained 4+1 bedroom, 4 bathroom residence features bright, sun filled principal rooms designed to capture natural light throughout the day and a backyard that feels like a private oasis, an uncommon find in such a coveted location. Whether you envision a custom renovation, a complete rebuild, or simply moving in to enjoy its timeless charm, the possibilities here are truly limitless. A complete rebuild can take advantage of the unique street specific RL9 sp:58 zoning, which allows for a home of up to 5,000 sq.ft. Life on Water's Edge is defined by nature and community. Enjoy morning walks along scenic waterfront trails, a five minute stroll west to the sandy Water's Edge Park beach, or 10 minutes west to popular Coronation Park, and evenings watching sailboats drift past the harbour. Families will appreciate proximity to Oakville's top rated public and Catholic schools, boutique shopping, cozy cafes, and acclaimed restaurants in Bronte Village, all within walking distance. Here, the lake becomes your backyard, the harbour your playground, and the neighbourhood your sanctuary, all just minutes from major highways, GO Transit, and Oakville's vibrant downtown core (id:60365)
217 Pearson Avenue
Toronto, Ontario
Welcome to this fully reimagined Edwardian residence, taken back to the studs and rebuilt with Timeless Charm and Modern Sophistication. Perfectly situated on one of the most coveted streets in Roncesvalles-High Park, this home is steps to Roncesvalles Village, St. Joseph's Hospital, and the Lakefront, offering the best of connected urban living. A charming front porch opens to a sunlit foyer leading to a generous open-concept Living, Dining, and Chef's kitchen with SMART appliances, Gas Cooktop, and Oversized Peninsula -ideal for entertaining. Family room walks out to a stunning backyard with a covered Pergola flowing into additional entertaining outdoor space. Main Floor office or potential Mudroom with a main floor powder room, custom coat closet completes the functionality of this Main floor. The Second floor Primary Suite impresses with a spa-inspired five piece ensuite, Custom walk-in closet and a feature Fireplace wall. Two Additional bedrooms one with ensuite and a laundry room with custom shelving creates perfect relaxing space for family. The third Level adds two additional sizable bedrooms, with a shared bath, and a walkout Sun deck with Lake views. The Lower level with a private entry offers a multitude of Options. Currently set up as a four-bedroom, two-bath layout, additional laundry and appliances brings in sizable rental income, also used alternately as an office and kids playroom. Eventually you could take down the dry wall to convert into additional family space. Updated mechanicals with a new Roof (with Ten year Warranty), spray foam Insulation, Electrical, plumbing, Two Furnaces, Rear extension, Home automation wiring. Additional Laneway garage Access qualifies for further potential housing to be built for appr 1600 sq ft of further Living space. Seamlessly blending timeless character with modern comfort, this home provides abundant living space, sophistication, and flexibility for todays lifestyle. (id:60365)
25 Upper Canada Court
Halton Hills, Ontario
Stunning 3+1 Bedroom Located On A Premium Lot Backing On To A Protected Forest Offering Forever Privacy And Natural Beauty. This Open Concept Home Boasts 9 Ft Ceilings, Custom Gas Fireplace, Hardwood Floors, Up Graded Kitchen With Gorgeous Modern Cabinetry, César Stone Counters Back Splash, High End Stainless Steel Appliances, Gas Stove And Centre Island, Upstairs Leads To 3 Generous Size Bedrooms, Master With Over Sized Soaker Tub And Seamless Shower, Professionally Finished Basement With large Entertainment Room , 2 Pc Bath , 2 More Rooms Office/ Games Room. Walkout To Your Private Composite Deck Overlooking Treed Forest , Down Steps To Lower Patio With Overhead Shading Leading To Your Top Of The Line Hot Tub Covered For Complete Privacy With A Large Cabana , Extended Driveway with Plenty Of Parking, No Sidewalk And Close To All Amenities (id:60365)
7812 Kittridge Drive
Mississauga, Ontario
Absolutely Charming 4 Level Backsplit located in a Beautiful and quiet pocket of Malton! This Home showcases true Pride of Ownership, lovingly maintained by the same owners for over 48 years. Featuring a Stunning Metal Roof and many renovations throughout, this Spacious 4 Bedroom Home offers a fantastic layout perfect for a Large Family. Situated on a Premium 32.71 x 135.95 ft lot, with a Private Driveway accommodating up to 4 cars, it's both functional and inviting. Finished from top to bottom with attention to detail, this home is move-in ready and sure to impress. Conveniently located close to the newly opened bridge to Brampton, Schools, Highways, Airport, and Shopping Malls. A must-see property-show and sell this beauty! (id:60365)
102 - 5260 Mcfarren Boulevard
Mississauga, Ontario
Welcome to this beautifully renovated 3+1 bedroom, 3-story condo townhouse, nestled in the highly sought-after neighborhood of Central Erin Mills, within the charming enclave community of Streetsville. Just a short walk to the bus station and minutes from supermarkets, this turn-key home is ideally located near Erin Mills Town Centre and Highway 403. Boasting three bright and spacious levels with a functional layout, the townhouse features brand new vinyl flooring throughout. The immaculate interior includes an open-concept living and dining area adjacent to a large kitchen with a walkout to a private patio, perfect for entertaining. Additional highlights include a finished basement ideal for guests or in-laws, a generous master bedroom with a luxurious 4-piece ensuite, and comfortably sized second and third bedrooms. With a huge family room on the second floor and exceptional amenities nearby, including top-rated Vista Heights Elementary and Aloysius Gonzaga Catholic Secondary schools, this wonderful home is perfect for both small and large families. Enjoy the convenience of nearby Streetsville Go Station, Erin Mills Town Centre, and a subdivision park/playground with visitor parking just across the street. (id:60365)


