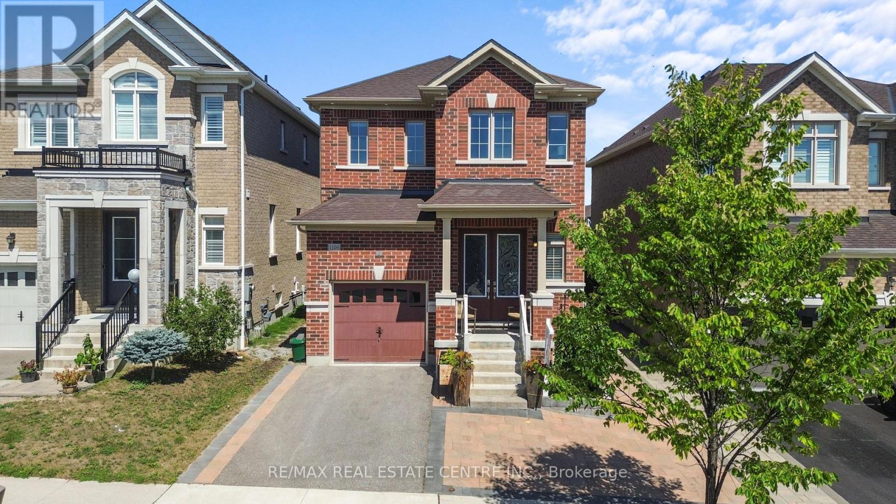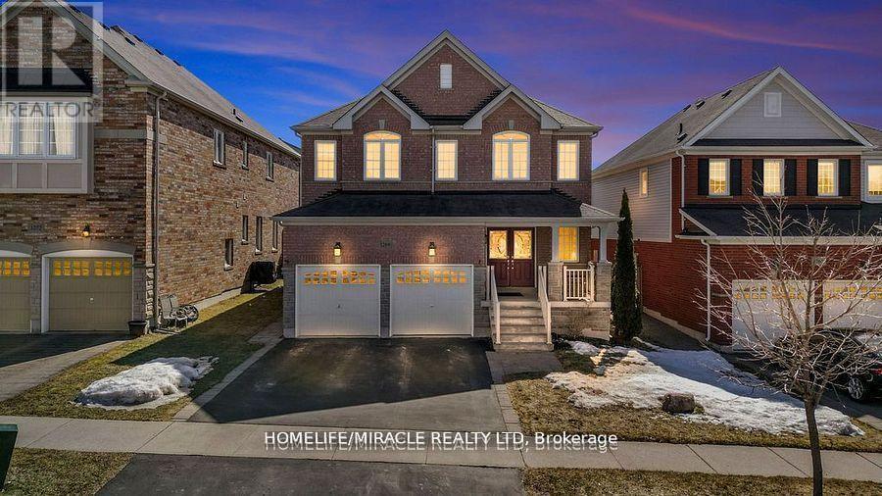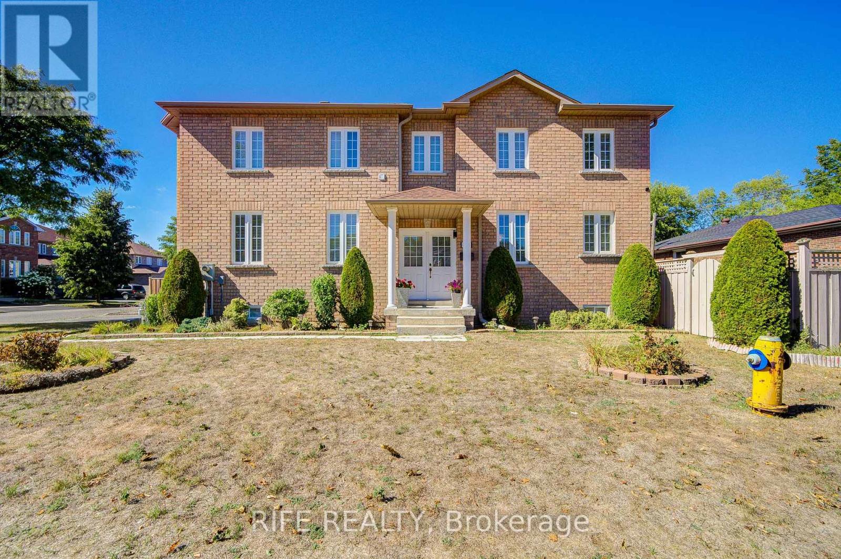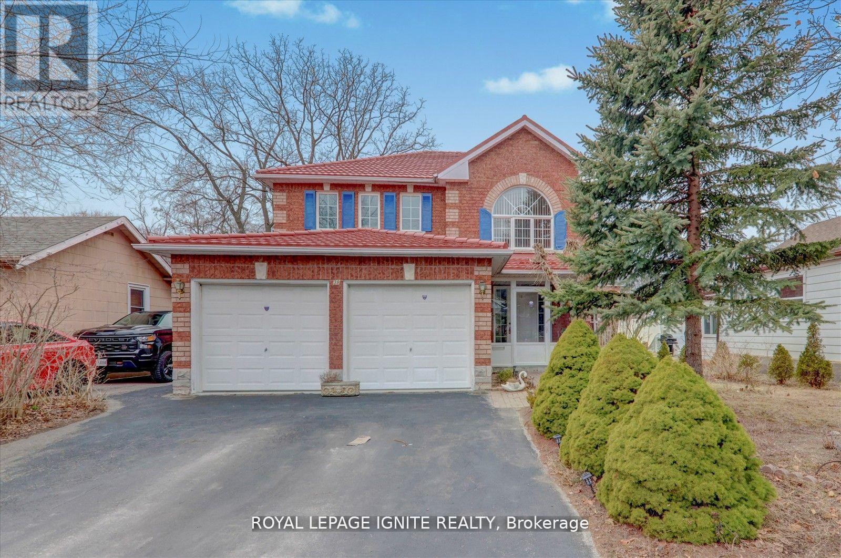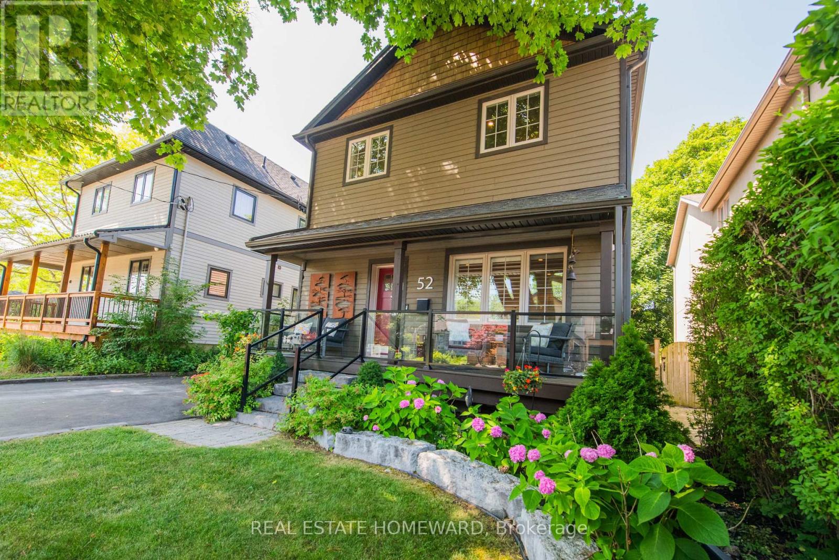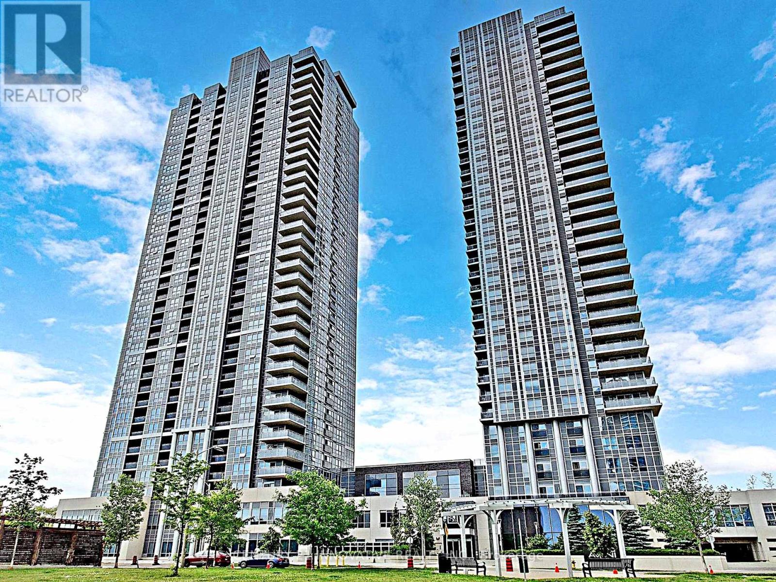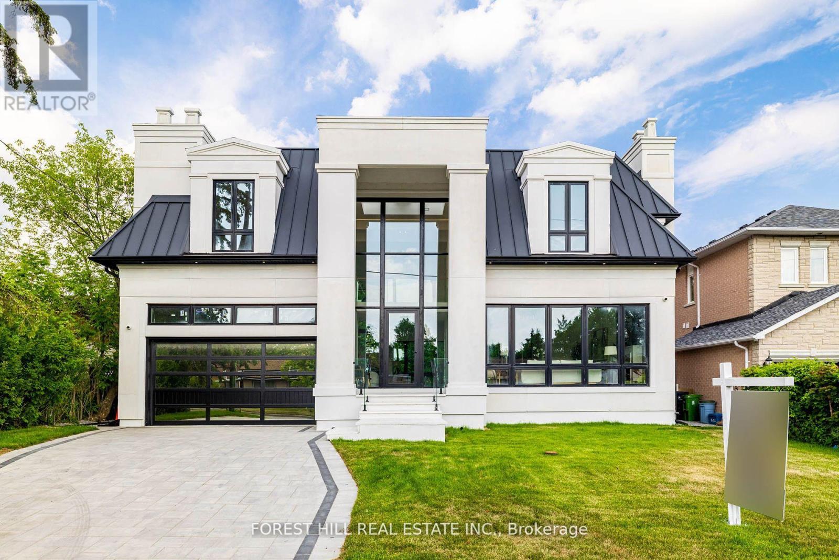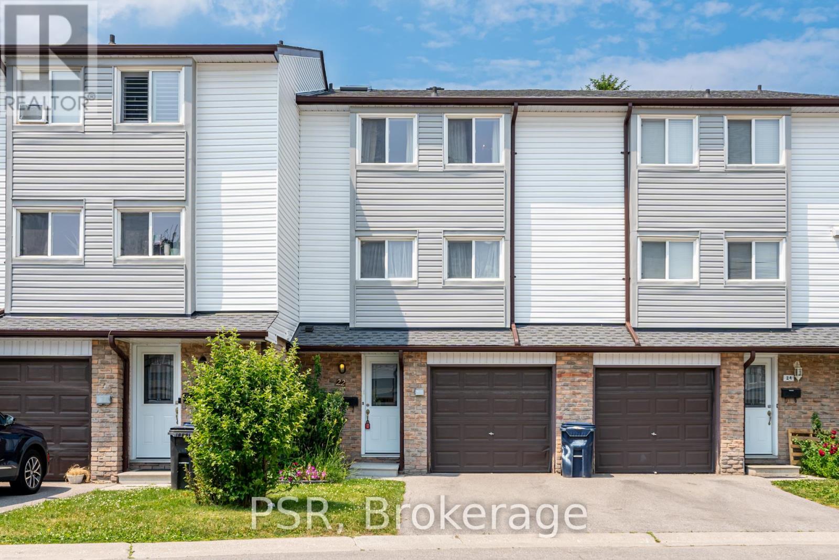1106 Cactus Crescent
Pickering, Ontario
Fabulous & Luxurious All-Brick Detached Home In Pickering's Seaton Community! This Upgraded Home Features 3 Large Bedrooms With Separate Living And Family Room, A Brand New Custom Kitchen With Quartz Counters With Breakfast Bar, Designer Backsplash & Custom Cabinetry To Wow You And Your Guest, Be Greeted By Rich Interior Upgrades Which Include Custom Wainscoting, Silhouette Blinds, Hardwood Floors Main Floor and Second Floors With Upgraded Vents, Custom Closet Organizers Throughout. Exterior & Interior Pot lights & Freshly Painted Finishes With Benjamin Moore Paints, Highlighted By A Custom Piano-key Painted Staircase. Large Eat-In Kitchen Has Access to Walk out On A Fully Landscaped & Fenced Yard With Stone Work Along With Patio & Gazebo For Your Ultimate Privacy. Exterior Offers Luxury Stonework & Custom Kitchen Garden Beds. Enjoy 3 Large Spacious Bedrooms Along With 2.5 Baths, Conveniently Located 2nd Floor Laundry. Direct Garage Access To Home. Next To Seaton Trail & Bike & Walking Paths, Next To A State Of The Art Brand New DDSB School(Josiah Henson Public Elementary School), And Next To Parks, Shopping & Highways 401/407. (id:60365)
2345 Steeplechase Street
Oshawa, Ontario
Absolute Showstopper in North Oshawas Desirable Windfields Community!Welcome to this modern and spacious 3-bedroom, 4-bathroom, 2-storey townhouse with a fully finished basement, perfectly designed for comfortable family living and smart investing. With over 1,800 square feet of thoughtfully laid-out space, the open-concept main floor seamlessly connects the living, dining, and kitchen areas ideal for entertaining or relaxing with loved ones. The house is freshly painted. The kitchen comes with stainless steel appliances. Upstairs, the bright and generously sized bedrooms include a stunning primary suite complete with a private 4-piece ensuite and a walk-in closet for all your storage needs. The finished basement offers a large recreation room, laundry and abundant storage, adding versatile living space for your familys needs. Perfect for first-time homebuyers and investors alike, this home enjoys quick and convenient access to Highways 407 and 412, plus proximity to Ontario Tech University, Durham College, and highly rated schools. Steps from Costco, Canadian Brew House, shopping, Major banks, restaurants, and transit, youll love the vibrant community and lifestyle this location offers. Dont miss out on this exceptional opportunity a perfect blend of modern living, community charm, and investment potential! (id:60365)
1268 Salmers Drive
Oshawa, Ontario
Welcome to 1268 Salmers Drive A Stunning Home in Prestigious North Oshawa! This 2600+ sq. ft. all-brick detached home, built by the award-winning Great Gulf Homes, is move-in ready and designed for both luxury and entertainment. Whether you're enjoying the custom basement bar in winter or hosting summer gatherings on the spacious two-tier deck with an above-ground pool, this home offers endless enjoyment. The freshly painted main floor features an open-concept kitchen with granite countertops, a breakfast bar, stainless steel appliances, and ceramic flooring. It also includes a home office, formal dining area, and a bright living room. Upstairs, four large bedrooms await, including a primary suite with new vinyl plank flooring. The fully finished basement is a highlight, boasting a custom wet bar with a Kegerator, dishwasher, and bar fridge, plus a cozy entertainment space. The private backyard oasis completes this entertainer's dream. Book your showing today! (id:60365)
106 Craggview Drive
Toronto, Ontario
Nestled in the desirable West Hill community, this beautifully maintained two-storey residence blends modern comfort with thoughtful upgrades. Originally constructed in 2005, the home showcases four generous bedrooms and three tastefully renovated bathrooms (2024), offering both space and versatility for families of all sizes. The main level boasts an inviting family room highlighted by a gas fireplace and direct access to a private garden, creating the perfect setting for relaxation or entertaining guests. A convenient garage entry and separate side entrance provide added functionality, spacious basement could be turned into a 2 Bedroom in-law suite. Upstairs, residents will appreciate the practicality of a second-floor laundry room and the elegance of brand-new solid wood flooring (2025). Fresh paint throughout enhances the homes bright, welcoming atmosphere. Other upgrades include a new fridge, stove, built-in dishwasher, and a washer and dryer (all installed in 2024), new roof shingles (2024) and professionally designed landscaping, ensuring the property is as move-in-ready as it is attractive. Ideally situated, the home offers easy access to the infamous Morningside Park, minutes drive to Highway 401, the University of Toronto Scarborough campus, and the conveniences of Kingston Roads retail and dining options. Families will also benefit from nearby schools, parks, and public transit. This turnkey property presents a rare opportunity to own a stylish and functional home in one of the areas most sought-after neighborhoods. Book a showing today! (id:60365)
38 Rodda Boulevard
Toronto, Ontario
Welcome to this immaculate custom-built home with a 4+2 bedroom, 4-bathroom detached 2-storey home combines classic charm with modern amenities, featuring original hardwood floors, a spacious double-car garage and a durable metal roof with a 50-year warranty. The bright and airy living and dining areas are ideal for entertaining, while the cozy family room with a gas fireplace offers a relaxing retreat. The kitchen provides direct access to your private backyard oasis, complete with a beautifully interlocked patio, mature trees, and a fully fenced yard perfect for family gatherings and outdoor enjoyment. The luxurious primary bedroom boasts a walk-in closet, a Jacuzzi tub, and a separate standing shower. The fully finished 2-bedroom basement has a kitchen with a separate entrance offering great rental potential, and the home is equipped with central vacuum, and plenty of storage. Investors, contractors and flippers this home has a lot of potential! With a 4-cardriveway, a secure front porch, and a location just minutes from Guildwood Go Train Station, top schools, parks, shopping plaza, restaurants, and 24-hour TTC access just a few steps away. (id:60365)
52 Harewood Avenue
Toronto, Ontario
Modern charm, timeless comfort, 52 Harewood Ave is ready to inspire. Nestled in the heart of sought-after Cliffcrest, south of Kingston Rd, this beautiful detached home offers an exceptional blend of style, space, and functionality. Rebuilt approximately 10 years ago, this Maibec wood-clad gem features 4+2 bedrooms and 4 bathrooms, and boasts inviting curb appeal with a charming front porch, landscaped grounds, and mature perennial gardens. Step into the bright and expansive open-concept main floor, thoughtfully designed with seamless flow between the chefs kitchen, family area, living room, and formal dining space, perfect for entertaining and family living, inside and out. Downstairs, discover a fully equipped 2-bedroom in-law suite with its own kitchen, ideal for extended family. With ample parking for multiple vehicles and a serene tree-lined setting, this home checks all the boxes. In Fairmount PS, St. Agatha & RH King catchment areas. Just minutes from the iconic Scarborough Bluffs and the incredible park system along the cliffs of Lake Ontario, this property offers the perfect blend of natural beauty and urban convenience. (id:60365)
2616 - 275 Village Green Square
Toronto, Ontario
Luxury Building, Tridel Built 5yrs Condo, 2 Bedrooms + Den With Built-In Cabinets + 2 Lockers (Good For Downsizing) 2 Full Bath + 1 Parking, Corner Unit. Split Bedroom Unit Layout, Modern Kitchen W/Stone Countertop & Island Table, Laminate Floor Throughout, Mins Walk To Ttc Stop, Close To Hwy 401, Great Amenities: Party Room, Guest Room, Steam Room, Billiard, Fitness, Studio, Lots Of Visitors Parking. Internet Included In The Maintenance Fee. Note: Seller Willing To Remove The Den Built in Cabinets. (id:60365)
105 Castle Hill Drive
Toronto, Ontario
Client Remarks**Spectacular 2 IN 1 Custom Built House with LEGAL UNIT BASEMENT APARTMENT** AND EXTRA SPACE IN BASEMENT FOR OWNER USE** True Architectural Showcasing With A Magnificent & Captivating Design** Luxurious* One Of The Biggest & Around 7000Sf Living Area(Inc Lower Level---Total 8 Washrooms)***FULL PRECAST STONE Facade, C-Built Home (Dramatic Elements: A PRIVATE 3 Stops ELEVATOR--2CARS TANDEM PKG GARAGE--HEATED FLOOR WHOLE MAIN FLOOR)-- DOUBLE HI CEILINGS:20' FOYER --19' FAM & 2 FULL KITCHENS(MAIN AND BASEMENT): -2FURANCES/CACS)*The Grand Foyer Greets You Upon Entry & leads You Into Stunning & Artfully-Designed living and Dinning Room W/Allowing Natural Sunlit Thru A Skylight* Spacious Open Concept Lr/Dr & Lavish Full Size Kitchen With Full-Sets Of Appliances & Gorgeous/Soaring Ceiling Family Room (20' Ceiling Heights) Overlooking Private Yard Thru Floor To Ceiling Window* Spa-Like/Chic Style Primary Ensuite Vaulted Ceilings & W/Out To Own Balcony* Each Bedroom Has Own Ensuite** Amazingly Bright-Spacious Lower Level with LIGAL Unit Basement *HUGE SOURCE OF INCOME$* With Floor To Ceiling Windows (id:60365)
1803 - 2550 Lawrence Avenue E
Toronto, Ontario
Two Bedrms+Two Bathrms+One Parking High Floor Corner Unit, Spacious, Bright and Sunshine, Unobstructed Clear View. Recently Fresh Painted and Ceramic Backsplash in Kitchen. Master Bedrm with 3 Closets(His and Hers). All Utilities Includes(Heat, Hydro, and Water) in Rent. 24hr concierge, Many Visitor Parkings, Pool, Hot Tub, Sauna, Gym, Billiard and Ping-pong Rooms. Walking distance to Ttc, Lawrence E Subway Station connected to Go Train; Easy Access to Hwys, 30 Mintues Driving to Downtown, 10 Mintues Driving to U of T Scarborough, 6 Mintues Driving to Centennial College. Shops, Restaurants, Supermarkets, Grocery, Gas Station, Clinic, Pharmacy, and RBC, TD Bank etc., All is A Few Mintues Walking Distance. It Is Extremely Convenient Area and Move-in Ready Condo for Lease. (id:60365)
21 Shenandoah Drive
Whitby, Ontario
Welcome to 21 Shenandoah Dr., where family memories and everyday comforts come together in the heart of Williamsburg. Imagine pulling into a quiet street where kids ride their bikes, neighbours wave hello, and everything you need is just minutes away. Step inside and you'll be greeted by the warmth of hardwood floors and elegant stairs, setting the tone for a home that's both stylish and welcoming. The finished basement offers the perfect spot for family movie nights, game days, or even a private office/guest suite with its own bedroom and full bath. When summer arrives, your pie-shaped backyard oasis becomes the ultimate retreat. Picture BBQs on the deck, morning coffee by the pond, and evenings under the shade of mature trees while kids and pets play freely. Life here means being steps away from Thermea Spa Village for relaxation, 24/7 gyms, scenic nature trails, cozy coffee shops, and all the retail essentials. Commuting is effortless with Hwy 412 minutes away, connecting you quickly to the 401 and 407. And for families, peace of mind comes easy with two of Whitby's most highly regarded schools, Williamsburg Public School and St. Luke the Evangelist Catholic School, just around the corner. At 21 Shenandoah, you're not just buying a home; you're choosing a lifestyle filled with comfort, community, and convenience. Property is linked underground. ** This is a linked property.** (id:60365)
22 - 50 Verne Crescent
Toronto, Ontario
Welcome to this stunning open concept three-storey townhome located in the heart of Scarborough! Very bright, spacious, renovated, and tastefully decorated! Fully renovated kitchen with upgraded quartz countertops, washrooms and open concept living room with gas ?replace and extra high vaulted ceilings! New roof with option for a skylight, extremely well maintained condo located in a great complex. Close to parks, schools, shopping, transit, highways, the Toronto Zoo and much more. Great for downsizer's, investors, and first time home buyers. Just move in and enjoy! (id:60365)
2 Park Avenue
Toronto, Ontario
Welcome to this exceptional and spacious detached home, perfectly positioned to capture sweeping views of the beach and water beyond. Offering a rare combination of size, location, and charm, this property delivers the ultimate coastal lifestyle just steps from the shoreline. Inside, you'll find expansive living areas filled with natural light, a well-designed layout ideal for both entertaining and everyday living, and large windows that frame the picturesque scenery. Multiple bedrooms , generous outdoor spaces, heated flooring in the master bathroom and basement, ample parking make this home perfect for families, hosting guests, or simply enjoying the tranquility of beachside living. Whether you're watching the waves from your private balcony or sitting in front of you oversized wood burning fireplace, strolling to the sand in minutes, or enjoying the vibrant local community, this home offers a lifestyle that's truly unmatched. True luxury living within steps of The exclusive Balmy Beach Club, boutique shopping, dining and transit options. (id:60365)

