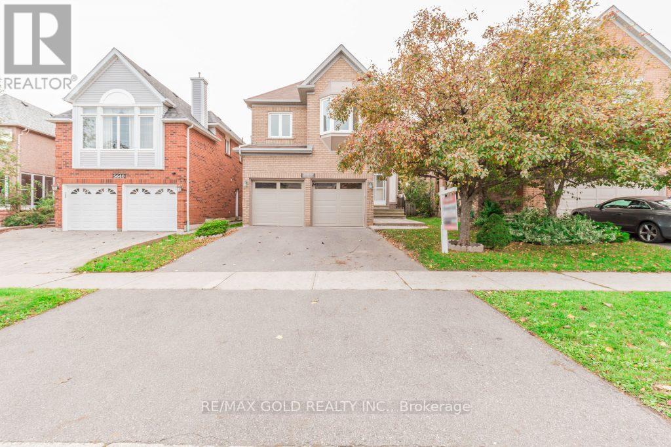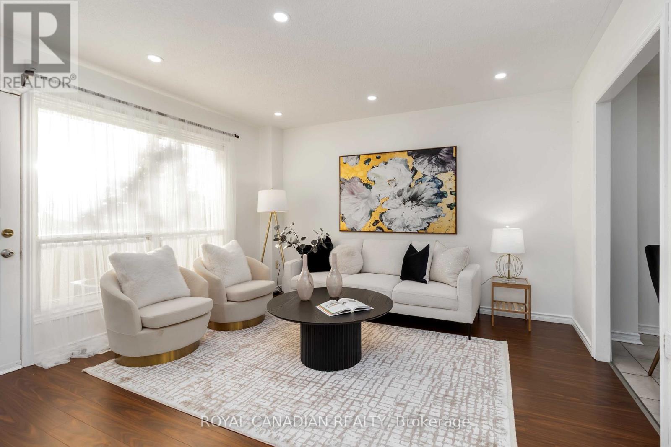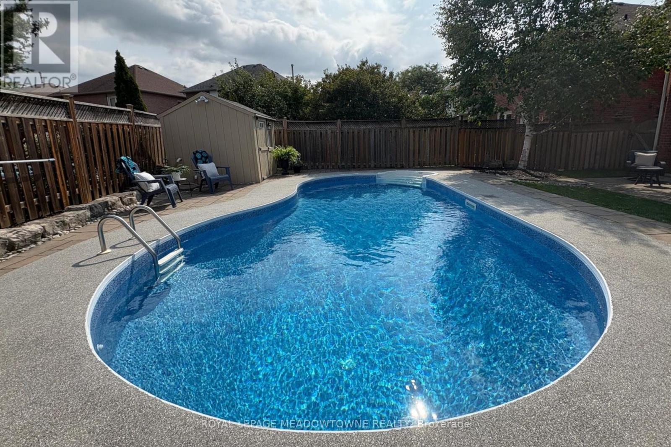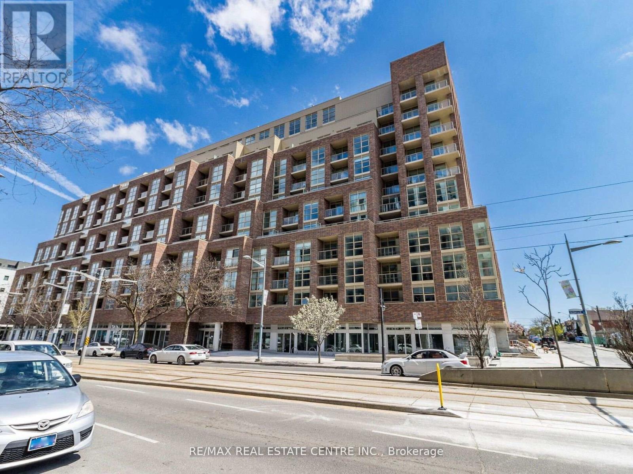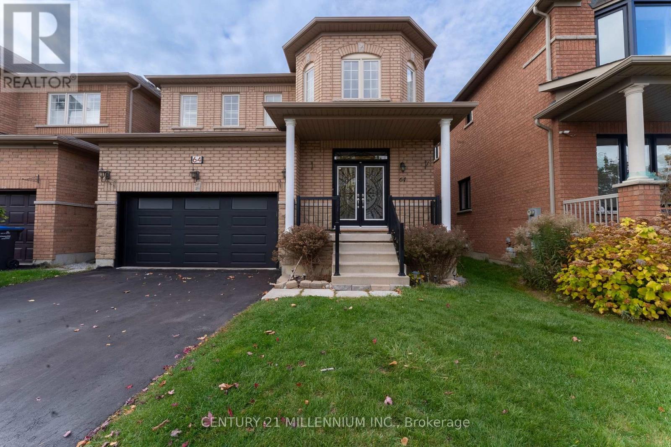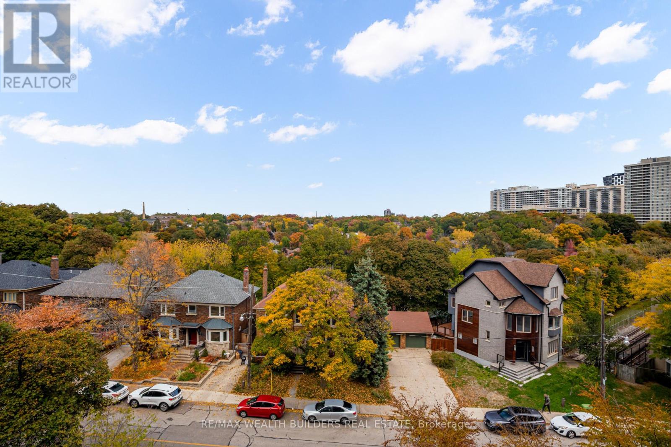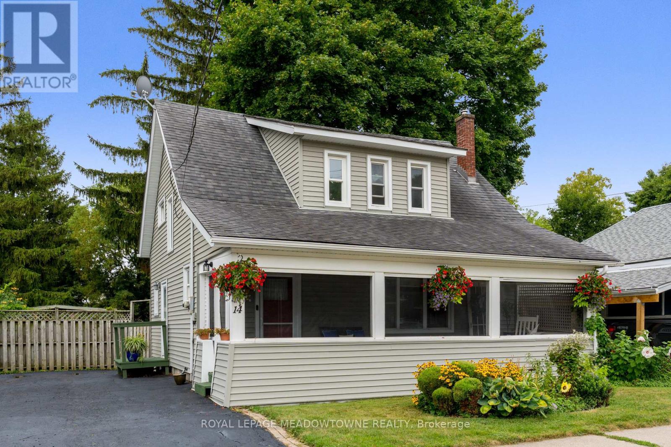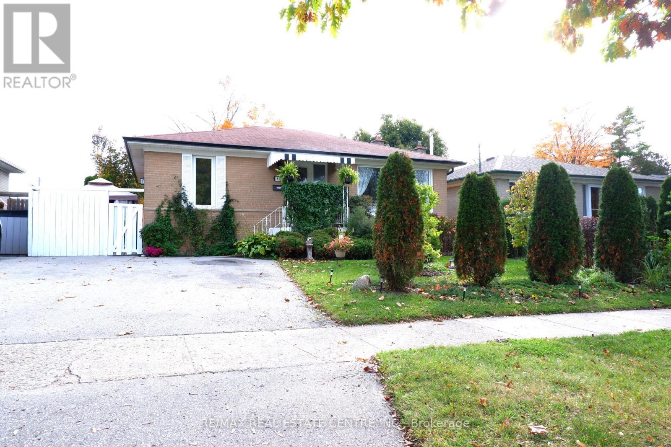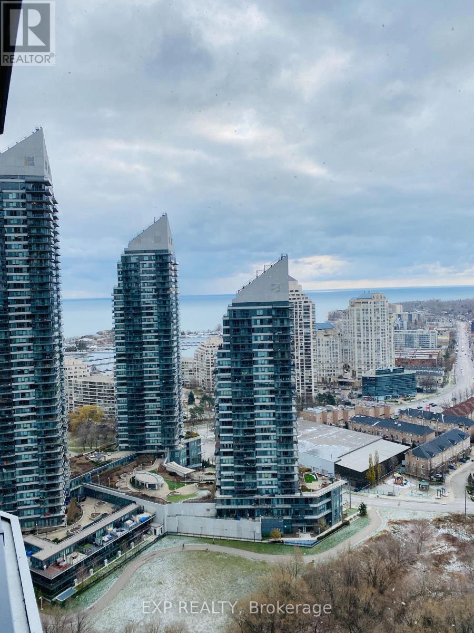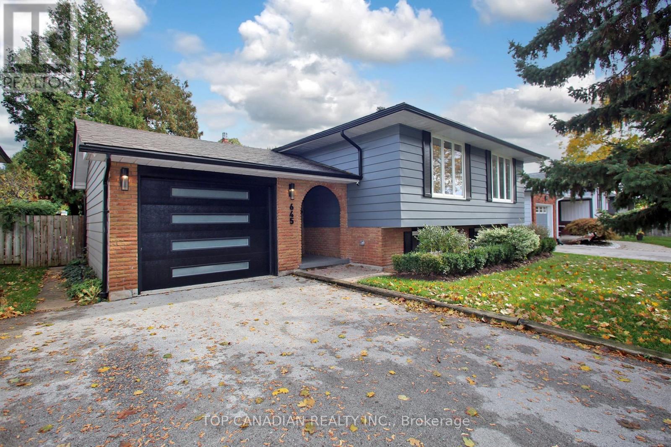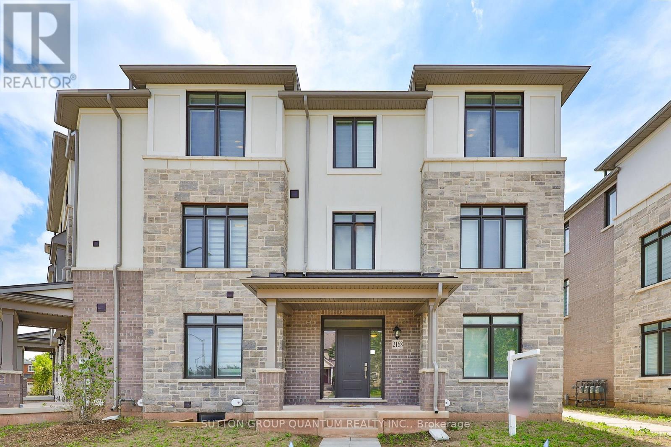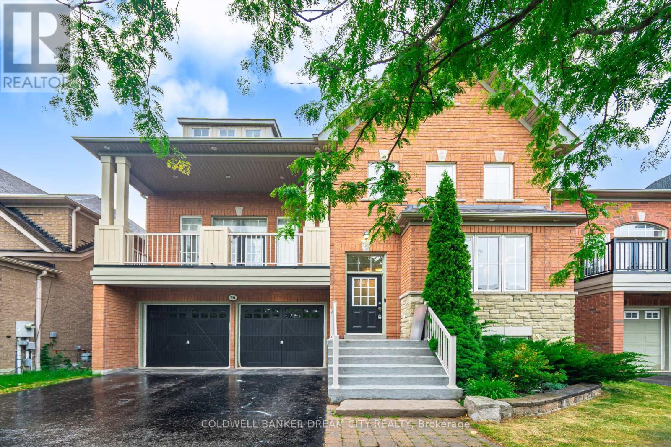5646 Bell Harbour Drive
Mississauga, Ontario
Welcome to this beautifully maintained 4-bedroom detached home in the highly sought-after Central Erin Mills community of Mississauga. Offering over 4,020 sq. ft. of total space-including approximately 2,680 sq. ft. on the main and upper floors and a 1,340 sq. ft. basement (as per MPAC)-this residence boasts spacious living and family rooms filled with abundant natural light and a modern, functional layout perfect for families and entertaining. The Kitchen features extended cabinetry, granite countertops, a large island with breakfast area, appliances, and stylish backsplash-ideal for culinary enthusiasts. Enjoy the formal dining space, Carpet free flooring on main and second floor with mix of Laminate and Hardwood flooring. The home offers convenient garage entry and a private huge backyard oasis perfect for summer gatherings and outdoor living. Located close to top-rated John Fraser schools, parks, shopping centers like Erin Mills Mall, GO Transit, hospitals, and major highways, this property provides easy access to everything Mississauga has to offer. Don't miss this rare opportunity to own a beautiful home in one of the city's most desirable neighborhoods. See yourself here! Old staged Pictures attached to MLS (id:60365)
106 - 475 Bramalea Road
Brampton, Ontario
Welcome To This Beautifully Updated 3-Bedroom, 2-Bath Townhouse Located In Brampton's Highly Sought-After Southgate Community! Perfect For First-Time Buyers Or Investors, This Move-In-Ready Home Is Freshly Painted And Features A Spacious Open-Concept Living And Dining Area With Modern Laminate Flooring, Pot Lights, And A Walk-Out To A Private Fenced Patio - Ideal For Family Gatherings Or Summer BBQs. The Bright Eat-In Kitchen Showcases Quartz Countertops, Stainless Steel Appliances, Ample Cabinet Space, And A Functional Layout For Everyday Convenience. Upstairs, You'll Find Three Generous Bedrooms With Large Windows And Closets Offering Plenty Of Natural Light, While The Finished Basement Provides Additional Living Space Perfect For A Home Office, Gym, Or Recreation Room. Nestled In A Highly Desirable Neighbourhood, This Home Offers An Exceptional Lifestyle With A Condo-Maintained Outdoor Pool Just Steps Away And The Vibrant Chinguacousy Park Right Across The Street - Featuring Trails, Playgrounds, Sports Facilities, And Year-Round Recreation For The Whole Family. Perfectly Positioned Near Bramalea City Centre, GO Train Station, Brampton Civic Hospital, Schools, Transit, And Major Highways, This Property Delivers The Ideal Blend Of Comfort, Convenience, And Community Living - A True Must-See In A Family-Friendly Neighbourhood! (id:60365)
33 Harrop Avenue
Halton Hills, Ontario
Welcome to this move in ready 4-bedroom, 4-bathroom home in one of Georgetown's most sought-after neighbourhoods. Offering over 2,000 sq ft above grade, this property combines comfortable everyday living with thoughtful updates and plenty of room for the whole family. Inside, the bright main floor features mostly hard-surface flooring and a flowing layout designed for both daily life and entertaining. A curved staircase sets an elegant tone at the front entry, while the family room offers a higher ceiling and a gas fireplace for added warmth and character. The kitchen is finished with quartz countertops and a solid-surface backsplash, providing a clean, functional space for cooking and gathering. Main floor laundry adds extra convenience. Upstairs, well-sized bedrooms provide space to grow, and the finished lower level-complete with a full bathroom and second fireplace-extends your living area for movie nights, play space, or a private home office. Step outside to your private backyard retreat with an inground pool featuring a new liner (2023), plus plenty of space for relaxing or entertaining through the warmer months. The quiet street setting adds year-round peace and privacy. All of this is just minutes from Gellert Community Park, with trails, sports fields, playgrounds, a splash pad, and the Gellert Community Centre for fitness and recreation. Schools, shopping, and commuter routes are also close at hand, making everyday living easy and connected. Lovingly cared for and ready for its next chapter-book your private showing today. (id:60365)
429 - 1787 St. Clair Avenue
Toronto, Ontario
Welcome to Scout Condos where style meets convenience! This bright and spacious 1 bedroom + den (large enough as a 2nd bedroom), 2 bathroom corner suite with parking, a cozy living room with walkout to a private balcony overlooking the courtyyard, and a smart open-concept layout. The modern kitchen is designed with quartz countertops, a centre island, backsplash and stainless steel appliances. The bedroom boasts a private ensuite, while the den offers great flexibility - idea for a home office or possibly a second bedroom. Enjoy peace of mind with 24-hour oncierge service and access to fantastic building amenities, including a fitness centre, multiple party rooms, games room, rooftop terrace with panoramic views, pet wash station and more. Public transit at your door with the future SmartTrack expansion nearby. Just a short stroll to Stockyards Village, grocery strores, schools, chic cafes and restaurants like Geladona, Wallace Expresso, Organic Garage, Tavora Foods, Earlscourt Park, Toronto Public Library, and the Junctionm Farmer's Market. Minutes to Corso Italia, High Park and major highways. Perfect for first-time buyers, downsizers or investors seeking comfort, lifestyle and location. (id:60365)
64 Executive Court
Brampton, Ontario
Beautifully Upgraded Home Featuring Living Room, Dining Room & Separate Family Room With Gas Fireplace. 9-Foot Ceilings Throughout, Hardwood Flooring On Main Level & Laminate In All Bedrooms, Oak Staircase. Premium Kitchen With Upgraded Cabinetry & Quartz Countertops. Primary Bedroom Includes Walk-In Closet & 5-Piece Ensuite. Conveniently Located Within Walking Distance To Schools, Parks, Bus Stop & Shopping Plaza. Fully Finished Legal Basement With Two Bedrooms. (id:60365)
511 - 2118 Bloor Street W
Toronto, Ontario
Let's cut to the chase - you're tired of long elevator wait times and rowdy neighbours, and it's time to fulfill those needs only a Boutique Condo meets. Picnic Condos is so thoughtfully designed, and yet offers all seasons of High Park, complete with luxury finishes you won't find in any regular condo building, all while you witness High Park change from A Sunny Resort to a Winter Wonderland. Your Master Bedroom is fit for a King Bed (Tried and True), combined with a sleek 5 Piece Master bathroom, and yet another 3 Piece Bath. The residence itself feels both polished and inviting, perfect for professionals, downsizers, or anyone seeking a balance between city living and park-side tranquility. With a private balcony overlooking the North End, you facing away from busy Bloor St W, and yet, steps away from Bloor West village's cozy cafes, restaurants, and shops, with easy subway access to downtown. whether its weekend picnics, morning jogs, or spontaneous strolls through high park, this home places you at the heart of it all, wrapped in comfort and style. (id:60365)
14 Academy Road
Halton Hills, Ontario
Charming 1.5-Storey Home on a Private 50 x 132 Ft Lot in Central Georgetown. Set on a quiet, tree-lined street, this inviting 3-bedroom, 2-bath home offers character, comfort, and convenience. A screened front porch leads to a practical layout featuring an updated kitchen (2012) with granite counters and direct side entry from the driveway. The dining room opens to a deck and beautifully treed backyard -- your own private oasis. Recent 2025 updates include fresh paint throughout, new broadloom, and luxury vinyl plank flooring in the hallway, kitchen, and dining room. An oversized shed provides excellent storage or workshop potential, and the driveway accommodates up to three vehicles. Prime central location -- walk to the GO Station, downtown shops and restaurants, parks, trails, and the village of Glen Williams. Properties on this quiet street are rarely available -- don't miss this exceptional opportunity in a well-established neighbourhood. Updates: Interior paint ('25), Broadloom ('25), LVP flooring ('25), Exterior siding & Insulation - approx. 30k ('19), Kitchen ('12) (id:60365)
452 Delrex Boulevard
Halton Hills, Ontario
Classic 3 bedroom, 2 bathroom Double Brick Bungalow located in a mature neighbourhood.Separate side entrance leads to "in-law" suite or enjoy a full space of home with finished lower level.Currently floating plank floor over original hardwood floors on upper level, additionally the lower level also has plank flooring. Ceramic floor in upper bathroom and porcelain floor in lower bathroom.Mature trees in large, fenced yard with mature trees. Enjoy sunrise off rear deck off master bedroom, as well as sunsets off the front covered veranda. Large garden shed included as well as a garbage shed.Double wide drive to fit 4 cars. Steps to shops, restaurants, services and Go Bus. Walk to trails & schools.Road construction completed for water main upgrade.Chattels included. (id:60365)
3004 - 10 Park Lawn Road
Toronto, Ontario
Amazing corner unit by the lake offering the best of waterfront living in Westlake Village! This bright 2-bedroom, 2-bath condo features soaring ceilings, floor-to-ceiling windows, and breathtaking views of the city and lake. The open-concept kitchen is equipped with stainless steel appliances and quartz countertops, perfect for modern living. Conveniently located just minutes from Metro, Shoppers, Starbucks, Financial District, and more. Enjoy top-notch amenities including a large outdoor pool, top-floor sky gym and party room, squash/basketball court, golf simulator, and more. (id:60365)
645 Castleguard Crescent
Burlington, Ontario
Fully modern top to bottom renovated 3 + 3-bedroom house in one of the high demanded Burlington, close to the school shopping HWY and more. new kitchen with a smart appliances, open concept, hardwood floor and pot lights, Upgraded insulation, wirings glass railings, paint, new bathrooms, Gas fireplace, garage door, furnace, professional landscaping and a lot more to see. 3 bedrooms in main and 2 + 1 in basement with open concept family room with gas fireplace. You must see it, do not miss it out.**** See the Virtual Tour link to a video of the property. **** (id:60365)
2168 Postmaster Drive
Oakville, Ontario
This stunning end-unit executive townhome offers the perfect blend of luxury, convenience, and coastal charm. This Stunning End Unit Townhome Is A Must See!! The open-concept second floor features gleaming hardwood floors, a modern kitchen that is a chefs dream with high-end appliances, granite countertops, and a center island. Youll also find an additional bedroom and a laundry room with built-in shelving. Step outside to the spacious balcony perfect for lounging, dining, and BBQing with family and friends. The ground floor includes a bright bedroom, a welcoming living room with direct access to aprivate patio, a full 3-piece bathroom, ample storage, and convenient interior access to thegarage. The upper level showcases a serene primary suite complete with walk-in closets and a spa-inspired 5-piece ensuite featuring a deep soaker Jacuzzi tub. Two additional generously-sized bedrooms and a well-appointed 4-piece main bath complete this level. This home provides ample space for both residents and guests. Enjoy maintenance-free living with services including garbage collection, garden maintenance, and Lawn Sprinkler system. All this while being located in the heart of Bronte just five min. away from vibrant dining, boutique shopping, grocery stores, Oakville Trafalgar Memorial Hospital and the scenic Grandand West Oak Trails. This is more than just a home its a lifestyle. *** The Basement is unfinished with rough in washer /dryer and bathroom , easily can be finished with separate entrance. (id:60365)
70 Brandwood Square
Ajax, Ontario
Attention Buyers and Investors! Don't miss this rare opportunity to own a beautifully designed family home that seamlessly combines luxury, comfort, and functionality. This stunning residence offers 5 bedrooms (3+2) and two spacious family rooms. The main-floor family room features a cozy fireplace, while the second-floor family room opens to a private balcony - perfect for relaxing or entertaining. The chef-inspired kitchen is a true highlight, complete with stainless steel appliances, granite countertops, and ample cabinetry-ideal for everyday cooking or hosting guests. A bright breakfast area with a walkout to the deck provides the perfect spot for morning coffee or outdoor dining. The open-concept living and dining areas boast rich hardwood flooring, creating a warm and elegant ambiance for family gatherings and entertaining. The fully finished basement expands the living space with a large recreation room, two additional bedrooms, and a full bathroom-perfect for extended family or guests. Ideally situated near top-rated schools, parks, shopping centers, and fine dining, this exceptional property delivers the perfect blend of style, space, and convenience-all in one impressive package (id:60365)

