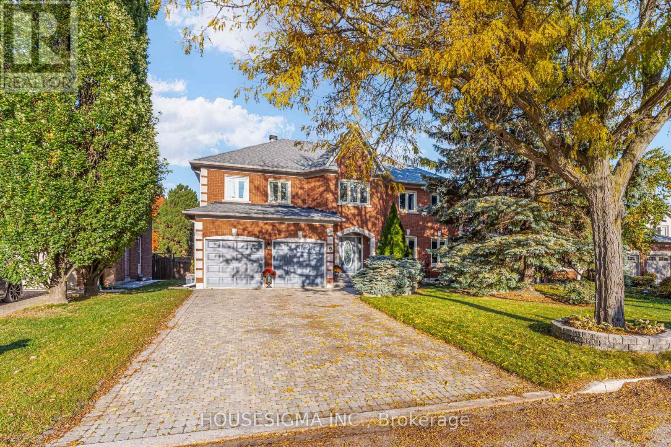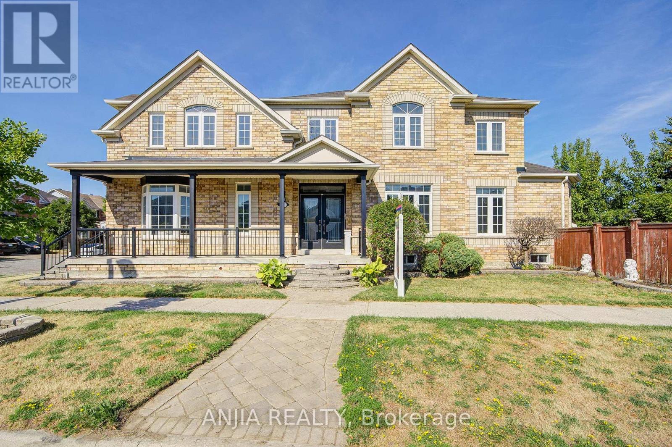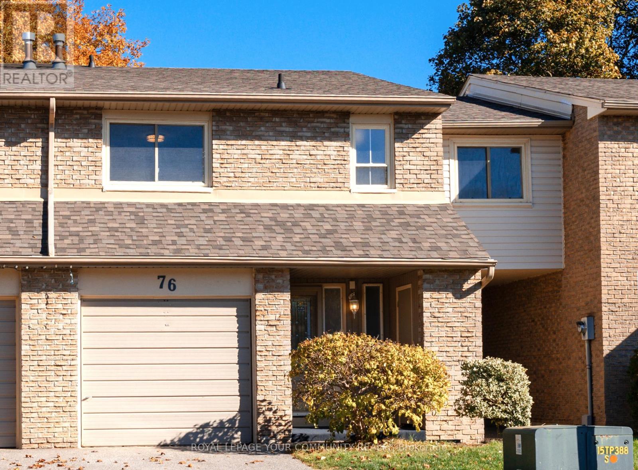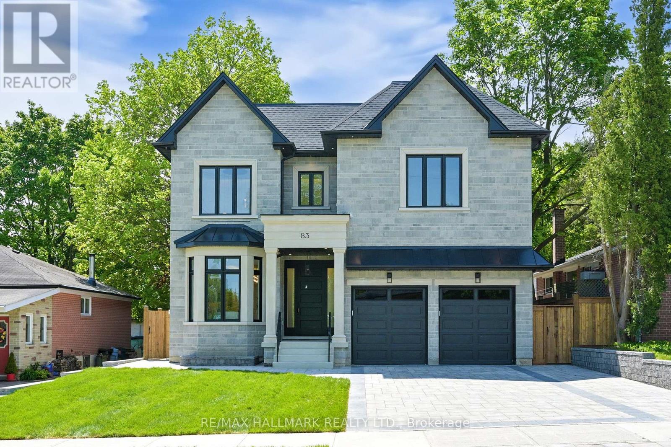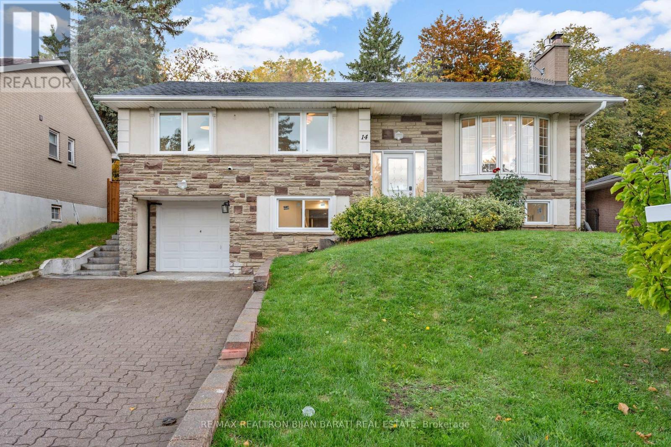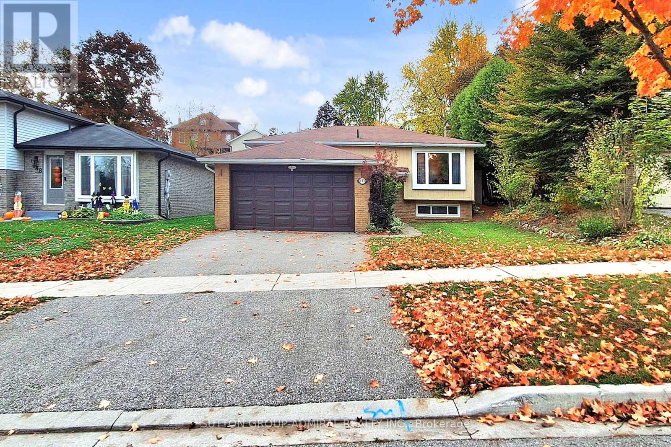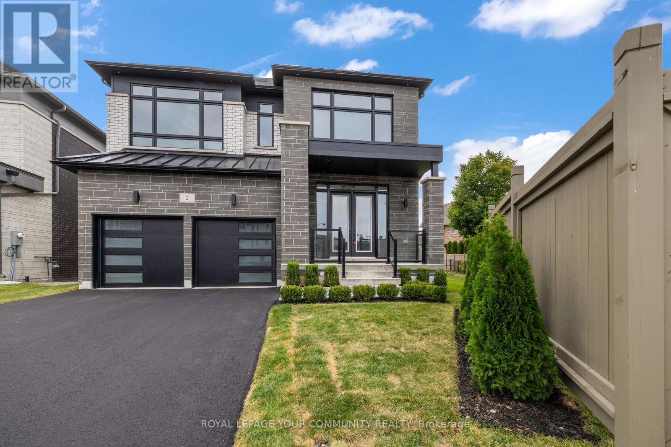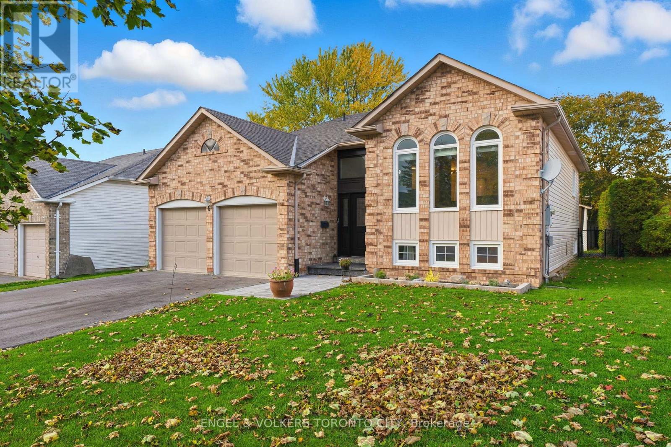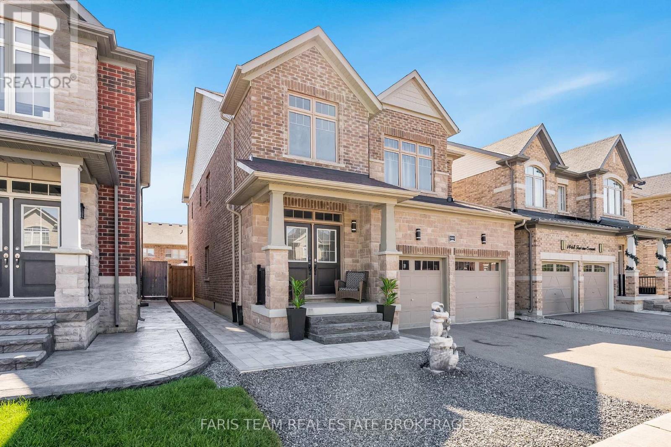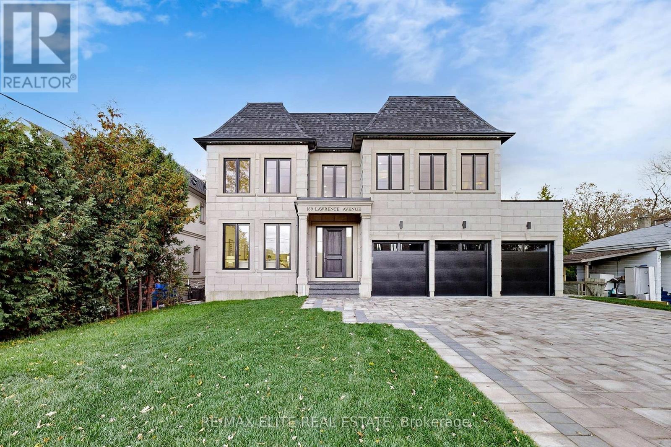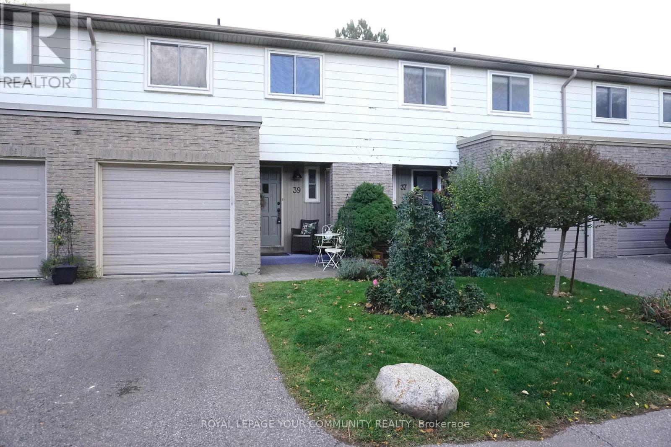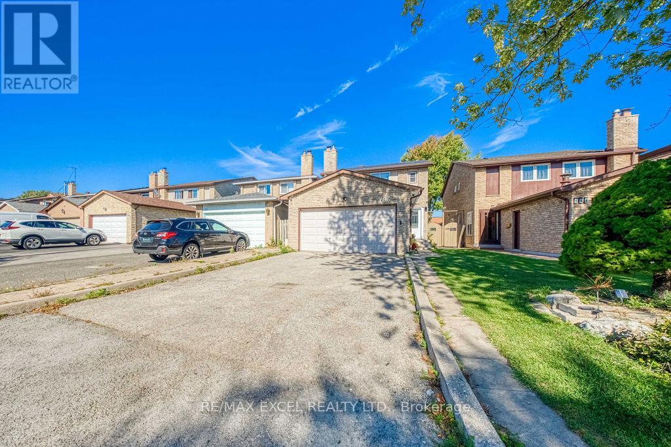9 Montclair Road
Richmond Hill, Ontario
Discover exceptional family living in the heart of Bayview Hill. Nestled on a prestigious tree-lined street, this meticulously maintained home at 9 Montclair Rd blends timeless elegance with modern comfort. Boasting over 5,000 square feet of living space, this grand residence offers an impressive sense of scale and sophistication. From the moment you step through the grand entryway, you are greeted by abundant natural light and an open-concept layout that seamlessly connects the formal living and dining areas. The kitchen features high-end finishes, custom cabinetry, and ample counter space, while the family room offers a warm, inviting atmosphere with a focal-point fireplace. Expansive windows throughout the home frame serene views of the landscaped gardens, creating a perfect balance of indoor and outdoor living. Every corner of this residence reflects attention to detail and a commitment to both style and functionality, making it ideal for entertaining as well as everyday family life.The second floor presents a beautifully appointed bonus area, a true extension of the home's refined living space. Bathed in natural light, this flexible room can serve as a home office, cozy reading lounge, or a dedicated study space for children, while still leaving ample room for creative use-yoga, hobbies, or a media retreat. With elegant finishes and thoughtful design, it complements the home's generous layout, providing both functionality and a quiet retreat for work or relaxation.Located in one of Richmond Hill's most sought-after communities, this residence is surrounded by multi-million-dollar homes, top-ranked schools-including Bayview Secondary with the IB program-lush parks, and convenient access to highways, shopping, and fine dining. Enjoy the prestige, tranquility, and sense of community that make Bayview Hill truly unmatched.This is more than a home-it's an opportunity to experience refined family living in one of the GTA's most exclusive neighbourhoods. (id:60365)
66 Alfred Paterson Drive
Markham, Ontario
Beautifully Upgraded 4 Bedroom, 4 Bathroom Double Garage Detached Home On A Premium Corner Lot In The Sought-After Greensborough Community! Featuring A Bright And Functional Open Concept Layout With Hardwood Flooring Throughout The Main And Second Floor. Gourmet Kitchen With Quartz Countertops, Ceramic Backsplash, Pantry, And Breakfast BarPerfect For Family Living And Entertaining!Spacious Primary Bedroom With Walk-In Closet And 5-Piece Ensuite. All Bedrooms Offer Large Windows And Generous Closet Space. Finished Basement Boasts An Open Recreation Area, 2-Piece Bathroom, Pot Lights, And Vinyl FlooringIdeal For Family Enjoyment Or Extra Living Space.Enjoy The Curb Appeal With Interlocking Driveway (2 Driveway + 2 Garage Parking) And Front Patio. Walking Distance To Top-Rated Elementary Schools, Parks, Transit, And Minutes To Go Station, Shops, And Restaurants. A Meticulously Maintained Home In A Family-Friendly NeighborhoodMove In And Enjoy! (id:60365)
76 Knightsbridge Way
Markham, Ontario
Welcome Home! Every now and then, a very special home hits the market - this is one of them! This beautifully renovated rarely offered 5(!!) bedroom home in the high demand Sherwood Terrace Complex is ready for you to move right in! The main living space is a bright open concept design. The renovated kitchen features custom cabinetry with under cabinet lighting, brand new fridge, stove and built-in dishwasher, quartz counter tops, breakfast bar and lots of storage! The kitchen is open to both the living room and the dining room offering great family cohesiveness or easy entertaining! Head up to the second floor on the hardwood stairs to the generous landing! The principle bedroom offers a gorgeous 3 piece ensuite bath, hardwood floors, double closets and large window. The other 4(!!) large bedrooms boast generous closets, hardwood floors and large windows! The finished basement offers even more living space with a large rec room area, space for an at-home office or storage and bright laundry room bringing the home to over 2000 square feet of finished living space! The home is in a prime location close to great schools, restaurants, 407, public transit, GO buses, community centre with pool and library, places of worship, hospital and parks! (id:60365)
83 Richardson Drive
Aurora, Ontario
Have You Seen The Rest? Come And See The Best! Brand New Untouched Custom-Built Masterpiece Set On A Premium 50x150 Lot. Finished From Top-To-Bottom With The Utmost Care, Quality & Architectural Design. Approximately 6000 Sqft of Meticulously Designed Total Living Space To Proudly Call Home. Professional landscaping, interlocking and a private fenced backyard oasis, perfect for refined outdoor living and entertaining. Greeted by the covered front porch and custom front door, enter the grand foyer with marble flooring, high ceiling and accent lighting. Throughout the home, luxurious touches like crown moulding, custom lighting, rich hardwood floors, soaring ceilings, and extensive custom millwork elevate every corner with a sense of grandeur. The gourmet kitchen is equipped with premium built-in kitchen appliances, custom cabinetry, quartz counters & backsplash, centre island with breakfast bar, storage and a wine fridge tailored for both intimate family meals and upscale entertaining. The dining area is highlighted by a stunning LED-lit custom feature wall, while the family room centers around a floor-to-ceiling fireplace with built-in cabinetry. Four expansive bedrooms, each with its own private ensuite and custom-built closets, providing unmatched privacy and comfort. The master suite boasts a spa-like ensuite with heated floors, deep soaker tub, frameless glass shower, and exquisite finishes that create a retreat of peace and indulgence. The huge finished basement is complete with a full wet bar and centre island with breakfast bar & sink, 3pc bathroom and an extra room that can be used as a bedroom, home theatre or gym. Additional highlights: high-efficiency HVAC system, central air conditioning, ventilation system, and a built-in double garage with remote control offering parking for up to six vehicles. Prime Aurora location! Surrounded by top-rated schools, parks, trails, golf courses, and minutes to Yonge Street, shops, restaurants, GO Transit & Hwy 404. (id:60365)
14 Henderson Avenue
Markham, Ontario
This Beautiful Raised Bungalow, Renovated Top to Bottom(In 2024 & 2025)! It Features: A Premium Pie Shaped Lot Widens to 66 Feet at Rear! Bright Open Concept Layout! 3+2 Bedrooms, 3 Full Bathrooms, A Finished Basement with Separate Entrance! New Engineered Hardwood Floor in Main Floor, New Kitchen and Stainless Steel Appliances, New Bathrooms, New Led Potlights and Chandeliers, Newer Baseboard and Casing, New Porcelain Floor in Foyer and New Steps in Staircase with New Glass Railing, Newer Windows, Roughed In for Laundry in Main Floor, Finished Basement with Separate Entrance and Capability of In law-suite! New Laminate Floor In Basement, New Bathroom, Roughed-In for a new Kitchen in Basement. New Flagstone in Porch and Steps. New Quality Interlocked for Huge Backyard Patio. New AC / Heat Pump, Gas Furnace and Appliances(2024&2025). A Short Walk To Henderson Public School Rated 9.5 Out Of 10 As Per Fraser Institute ** 4 Car Double Wide Interlocking Brick Driveway With Extra Large Single Garage For Storage And 5th Car Parking And Plenty Of Bicycles ** A Short Walk To Steeles Ave & Easy 1 Bus Access To Finch Subway ** See Virtual Tour And Floor Plans! (id:60365)
192 Nelson Street
Bradford West Gwillimbury, Ontario
Rare Find - Fully Renovated Raised Brick Bungalow! Discover this hidden gem on a quiet, mature street in one of Bradford's most desirable neighbourhoods. Surrounded by lush landscaping, this home offers exceptional privacy and modern comfort. Enjoy 1,800 sq. ft. of totally renovated living space filled with natural light from large newer windows. Beautiful new flooring (2025), freshly painted designer-neutral walls, smooth ceilings with pot lights, and a sleek modern kitchen (2023) make this home move-in ready.The bright, open living-dining area is perfect for family gatherings or entertaining, while the smart layout keeps the three bedrooms tucked away for peace and quiet.The finished lower level with large above-grade windows, wood fireplace, and 3-piece bath offers flexible space for guests, teens, or in-laws. The laundry area with epoxy floors and extra storage can easily convert to a gym, workshop, studio, or secondary kitchen. Step outside to a fully fenced private yard-ideal for relaxing or hosting friends. Fruit trees and berry bushes will greet you in spring! Recent upgrades: Furnace, Heat Pump & Water Tank (2024), Bathrooms (2025), Lighting Fixtures (2025), Front Door (2025), Newer Windows (8 years), Bedroom Flooring (2025), Kitchen (2023). Close to schools, parks, transit, Bradford Lions Club, and all amenities. (id:60365)
2 Bunn Court
Aurora, Ontario
Location, Location, Brand New Exceptional Custom Built Transitional Home |Over 3400 Sq. Ft. of Living Space Featuring 4Bedrooms 4 Baths, 2 Car Garage | Luxurious Finishing's |10Ft Ceilings on Main, 9 Ft Ceilings on 2nd & Basement Levels | 7"Hardwood Flooring | 24x48 Porcelain Tiles | Quartz Countertops | Custom Cabinetry | Open Concept Floorplan Custom Chef Kitchen | Centre Island |Stone Countertops | Walk-In Pantry |Oversized Windows | Garden Door to Custom Built Over-Sized Deck with Stairs to Back Yard |Custom Cabinetry with Fireplace in Great Room | Main Floor Den | Mudroom with Walk-In Closet &Service Entrance to Garage | Convenient 2nd Floor Laundry Room, Cabinetry & Laundry Sink | Lookout Windows in Basement |Premium Pie Shaped Lot | Backyard Conservation Views | Spacious Side Yard | Newly Landscaped Front Yard and Paved Driveway |Too Many Features to List | Close to Magna Golf Course & Amenities Nearby | Minutes to Hwy. 404. |The Perfect Place to Call Home! | Monthly Rental + Utilities in Tenant's Name, Liability Insurance A Must! Tenant Responsible for Mowing Lawn & Snow Shovelling. (id:60365)
6 Kingsgate Crescent
East Gwillimbury, Ontario
Welcome to 6 Kingsgate Crescent, Mount Albert! Nestled on a quiet, family-friendly street, this beautifully updated raised bungalow offers the perfect blend of comfort, space, and charm. Featuring 2+1 bedrooms and a bright open concept layout, this home is ideal for growing families, downsizers, or anyone looking for peaceful suburban living with a small-town feel. Step inside to discover a freshly updated interior with modern finishes, abundant natural light, and a functional flow that makes everyday living effortless. The main level features spacious principal rooms, a warm and inviting living area, and a stylish kitchen with plenty of storage and prep space. The finished lower level adds versatility with a large rec room, an additional bedroom, and full bath-perfect for guests, a home office, or extended family. Outside, enjoy a large, fully fenced backyard ideal for kids, pets, and summer entertaining. This quiet location means minimal traffic, friendly neighbours and the kind of community vibe that's hard to find. With many recent updates, easy access to schools, parks, pickle ball courts, and trails, and just a short drive to Hwy 404, this home checks all the boxes. Don't miss your chance to own a move-in ready gem in one of Mount Albert's most desirable pockets-this one won't last! (id:60365)
1464 Farrow Crescent
Innisfil, Ontario
Top 5 Reasons You Will Love This Home: ***$5000 towards taxes or decorative bonus*** 1) Boasting four spacious bedrooms, each complete with its own private ensuite, this home showcases a well-planned layout that perfectly balances privacy and practicality 2) The stylish interior opens seamlessly to a beautifully landscaped backyard, ideal for entertaining, summer barbecues, or simply relaxing with family and friends 3) Located just minutes away from Lake Simcoe, top-rated schools, everyday essentials, and major commuter routes, creating an ideal location perfect for both families and professionals 4) The open-concept kitchen and living area create a warm, connected family space, while the separate dining room offers an elegant setting for more formal gatherings 5) Set in one of Innisfil's most desirable neighbourhoods, this newer build combines modern design with natural surroundings, only a short stroll from the lake. 2,508 above grade sq.ft plus an unfinished basement. (id:60365)
160 Lawrence Avenue
Richmond Hill, Ontario
Welcome to this brand new luxury residence built by a renowned Italian builder, offering approx 4,470 sf. of refined living space on the main & 2nd floors, set on a premium 60 x 135 ft lot in one of Richmond Hill's most prestigious neighborhoods. This home blends timeless elegance w/ modern functionality, designed for families, entertainers, & those who value exceptional craftsmanship.Step inside to soaring 10-ft ceilings on the main floor, primary Bdrm, & 2nd-floor hallway, complemented by 9-ft ceilings on the remaining 2nd-floor Bdrms & the unfinished bsmt. Elegant wall panel detailing & ceiling design in the family rm add architectural character & visual depth to the bright, open layout.The chef-inspired gourmet kitchen fts custom full-height cabinetry extending to the ceiling, high-end integrated appliances - part of over $180,000 worth of custom cabinetry throghout.Upstairs, the primary suite offers a luxurious retreat w/ a coffee station, heated ensuite floors, freestanding soaker tub, frameless glass shower, & quartz finishes, creating a spa-like experience. Every Bdrm includes built-in closet organizers, while the powder rm also enjoys heated flooring for added comfort.Throughout the home, you'll find smooth ceilings, 7" Eng. H/W flooring, & a solid red oak staircase w/ iron spindles leading to four spacious bdrms, each w/ its own ensuite.The exterior showcases a refined combination of cement brick, manufactured stone, & premium cladding, complemented by a stone interlocking driveway, insulated garage drs, and fully sodded front & rear yards.Built w/ superior quality & efficiency - featuring R-60 attic insulation, full-height bsmt insulation, spray foam in garage ceilings, & a high-efficiency furnace w/ HRV system. Smart home rough-ins include Cat6e wiring, security, EV charger. w/ 130 LED pot lights & Tarion warranty coverage, every detail has been thoughtfully designed for modern luxury living. (id:60365)
39 Knightsbridge Way
Markham, Ontario
Welcome to 39 Knightsbridge Way-a charming condo townhouse community nestled among the mature ,tree-lined streets in Markham Village. This is a rare opportunity to own your own home in an established neighbourhood with minimum maintenance, providing a carefree and convenient lifestyle at an affordable price, A perfect starter or great investment opportunity !This bright thoughtfully updated unit offers N/S exposure, functional layout suitable for small families, professionals , downsizers alike. The unit has been freshly painted thru-out, sanded Bamboo floors , Spanish tile , pot lights in kitchen, new light fixtures, new s/s kit. appls. brdlm on stairs and lower rec room, new doors & hardware, furnace(25) washer & dryer. All ready and waiting . Step outside to your private patio & garden style backyard backing to walkway and greenspace. Perfect for peaceful relaxation! The lower level recreation room offers a bonus space for office, play room or guest suite as well as ample storage . Many units in the complex have added a kitchen island by removing the partition wall -- potential to personalize is here!!Note the large primary bedroom has potential to convert the walk-in closet into an ensuite. Ample visitor parking is available, highly walkable location near parks, schools, transit & shopping. Minutes to MS Hospital, Hwy 7 &407... William Armstrong Public School, Markham District High, Edward T. Crowle Public & French Immersion. Virtually Staged. Don't miss this opportunity. Don't miss this opportunity. "Naturally Staged". (id:60365)
106 Upton Crescent
Markham, Ontario
Beautifully renovated home in the highly sought-after Milliken Mills West community! $$$ spent on quality upgrades inside and out. Bright and spacious layout with modern finishes throughout. Upgraded kitchen with quartz countertops, stylish backsplash, and stainless steel appliances. Elegant hardwood floors, pot lights, and large windows bring in abundant natural light. Upgraded oak staircase with iron picket railings and updated bathrooms add extra sophistication. The fully finished basement offers versatile space for a recreation room, home office, or gym.Enjoy the deep private yard with no house behind and a brand-new large deck, ideal for outdoor entertaining, summer BBQs, and family relaxation. Conveniently located just 3 mins to T&T Supermarket, 5 mins to Pacific Mall, and 7 mins to Shoppers and Hwy 407. Close to parks, top-ranked schools, plazas, public transport, and all amenities. Don't miss the opportunity to make this beautifully upgraded home your dream residence in one of Markham's most desirable neighbourhoods! ** This is a linked property.** (id:60365)

